The Cumberland Tiny Home – Affordable Luxury at $28K
Discover The Cumberland tiny home: 560 sq. ft., 2-bedroom park model with premium upgrades. Only $28,000 including delivery & setup.
The Cumberland Tiny Home – Affordable Luxury at $28K
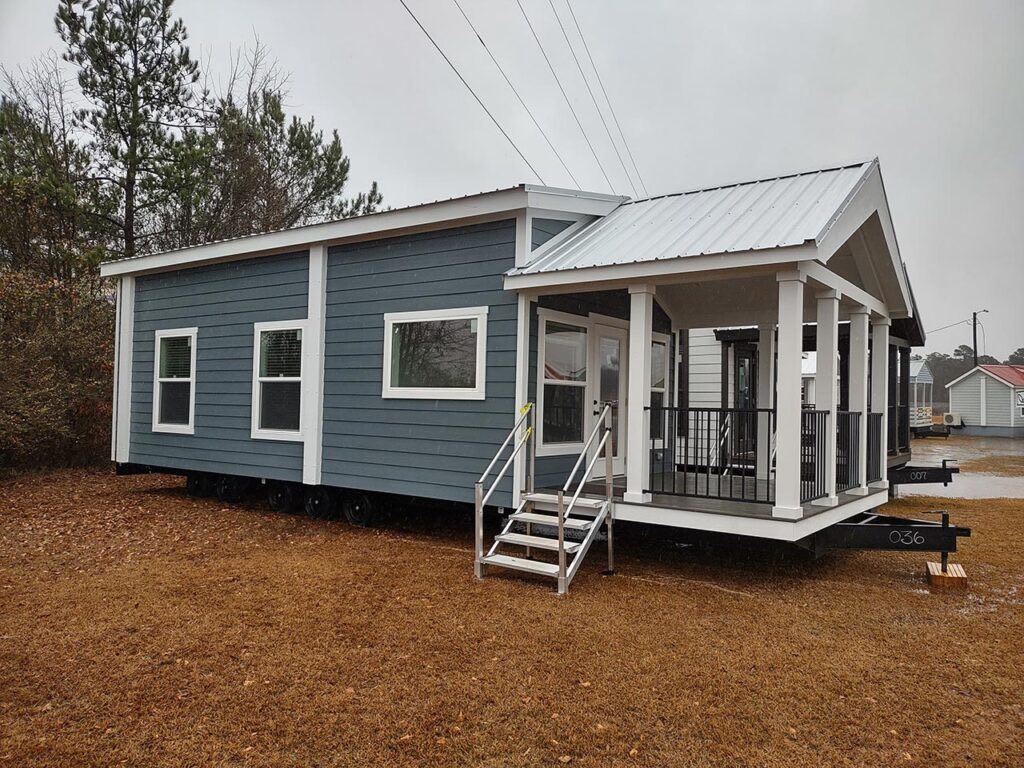
The Cumberland tiny home is a perfect blend of affordability, style, and comfort, offering a spacious 560 square feet of living space at just $28,000 including delivery and setup. Designed for families, couples, or individuals who value efficient living, The Cumberland model stands out as one of the best tiny home RV park models on the market. With 2 bedrooms, 1 bathroom, and the ability to comfortably sleep 6 people, this home is redefining what it means to live small without compromising on luxury.
Why Choose The Cumberland Tiny Home?
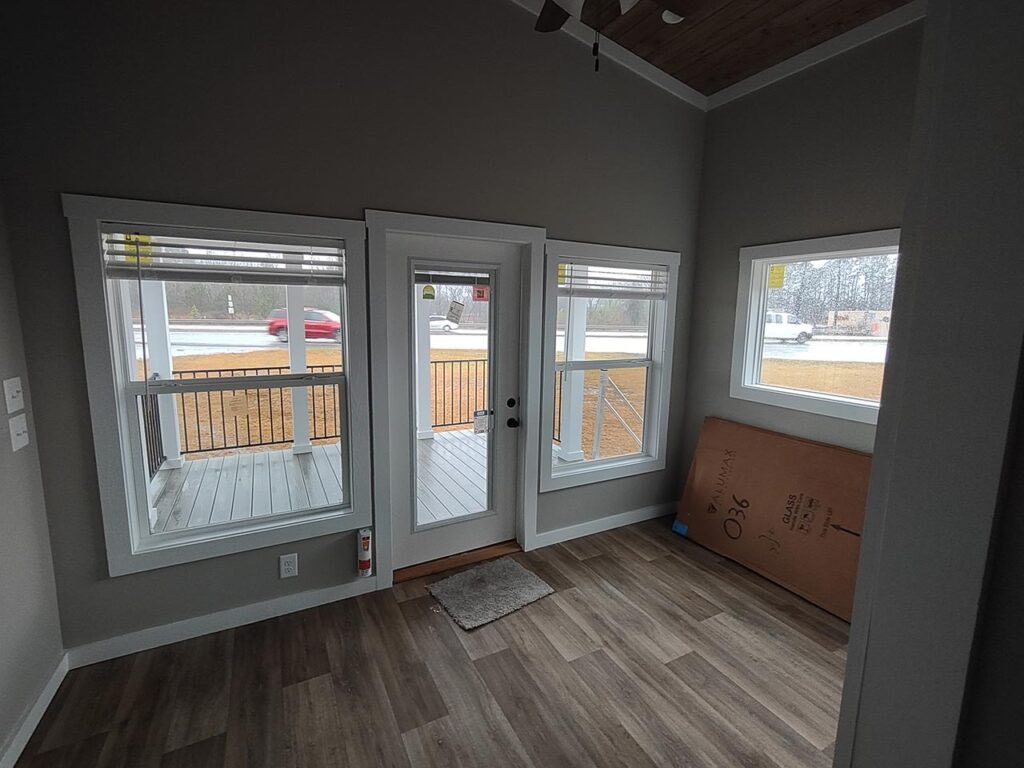
Affordable Pricing with Flexible Downpayment
One of the biggest advantages of The Cumberland is its budget-friendly cost. At $28,000 all-inclusive, you get not only the home but also delivery and professional setup. A low downpayment of $1,500 makes it accessible for families looking to invest in affordable housing solutions without breaking the bank.
Perfect Size for Families and Small Spaces
Measuring 14′ x 40′, The Cumberland offers the perfect balance of compact design and spacious comfort. With 2 bedrooms and a full bathroom, it’s ideal for small families, vacation properties, or even as a guest home on private land.
Cumberland Tiny Home Specifications
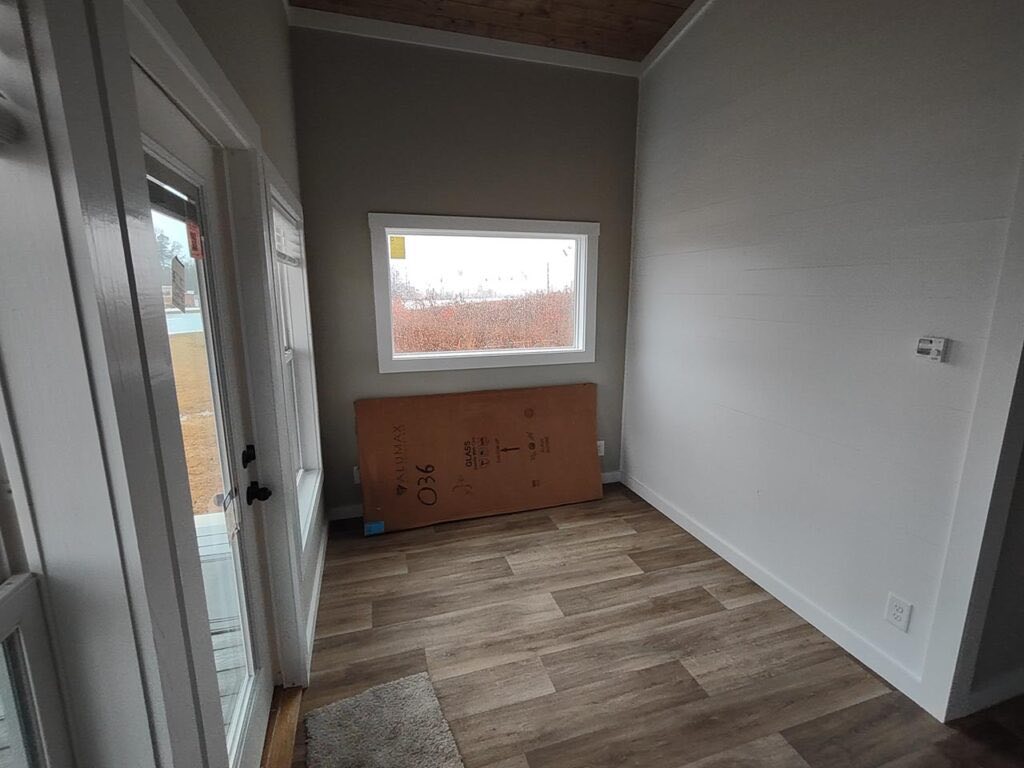
Total Square Footage and Dimensions
This model spans 560 square feet, making it a roomy option in the tiny house category. Its 14-foot width ensures ample room for furniture, storage, and movement.
Bedroom and Bathroom Layout
The home features two well-designed bedrooms and a modern bathroom, ensuring both privacy and functionality for residents.
Sleeping Capacity
With enough space to comfortably sleep six people, The Cumberland is perfect for family living, hosting guests, or enjoying group getaways at an RV park.
Elegant Interior Features
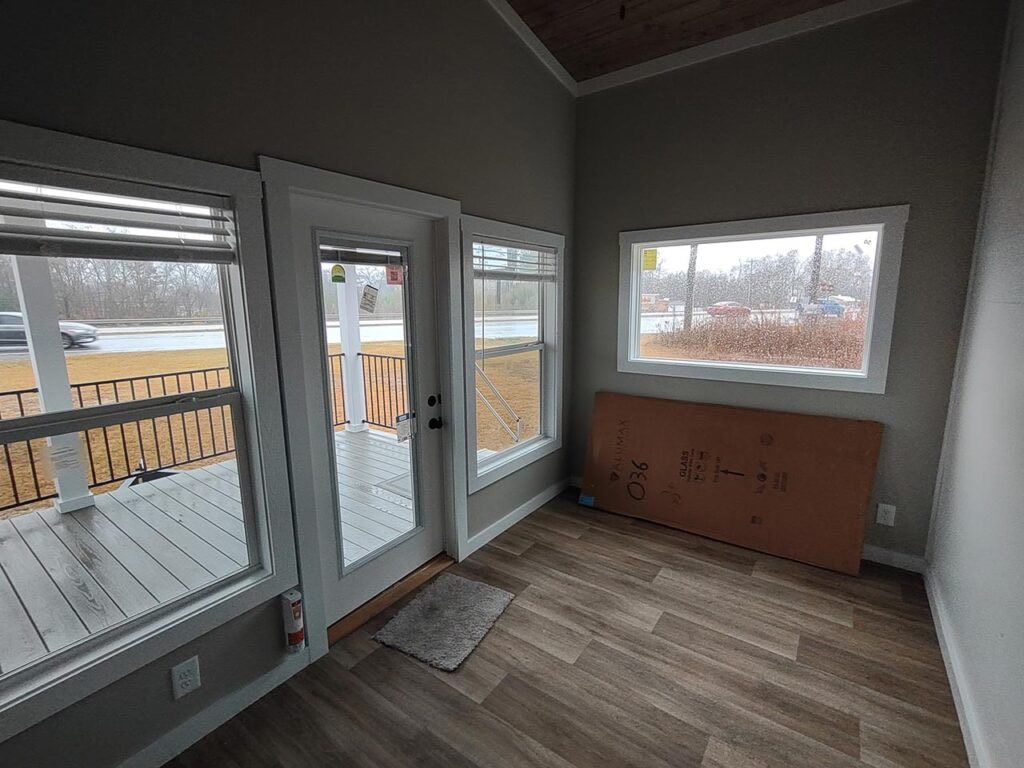
Solid Wood Interior Walls
Unlike many prefab homes, The Cumberland comes with 1″ x 6″ solid wood interior walls, giving it a warm, natural, and sturdy appeal.
Stylish Flooring and Countertops
Equipped with Fortress Piedmont Lino flooring and Black Alicante countertops, the interiors balance modern elegance with durability.
Spacious Kitchen and Living Area
Open layouts ensure that the kitchen, dining, and living areas feel connected and inviting, perfect for both everyday life and entertaining.
Exterior Design and Durability
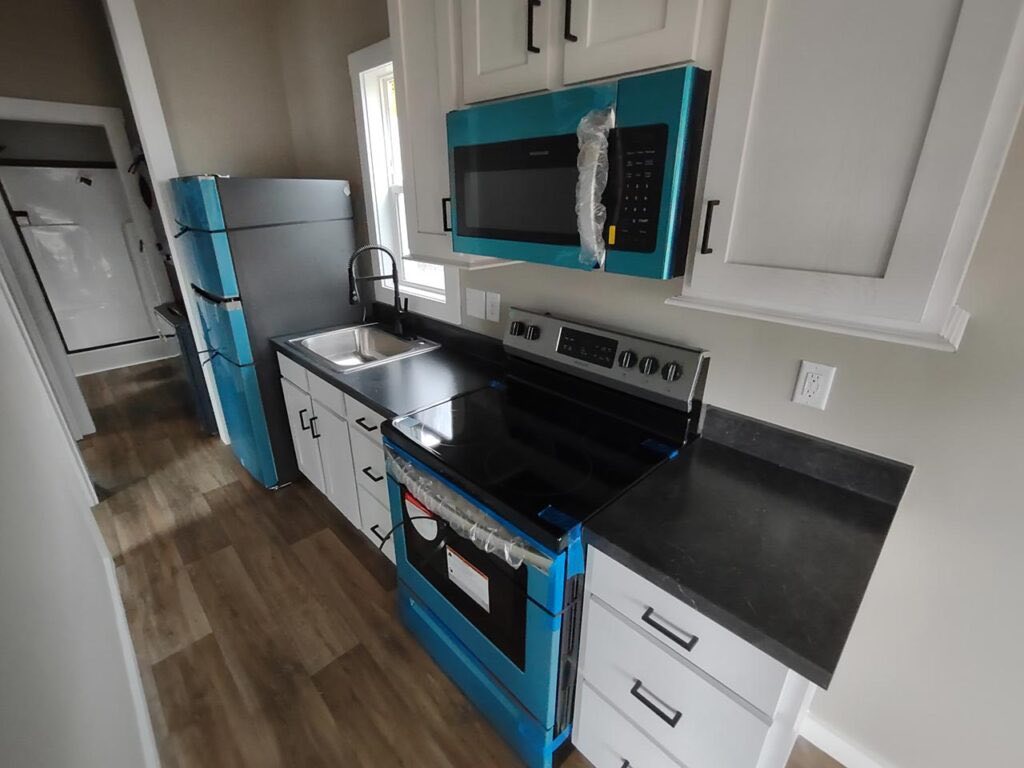
Hardie Plank Lap Siding
Built with Hardie Plank Lap siding, The Cumberland ensures resistance against harsh weather and long-term durability.
Iron Gray with Ice Cube Trim
Its Iron Gray exterior with Ice Cube trim creates a timeless look, blending seamlessly with natural surroundings or RV park settings.
Long-Lasting Galvalume Roof
A Galvalume metal roof guarantees excellent protection and longevity, reducing maintenance costs over the years.
Included Upgrades for Maximum Comfort
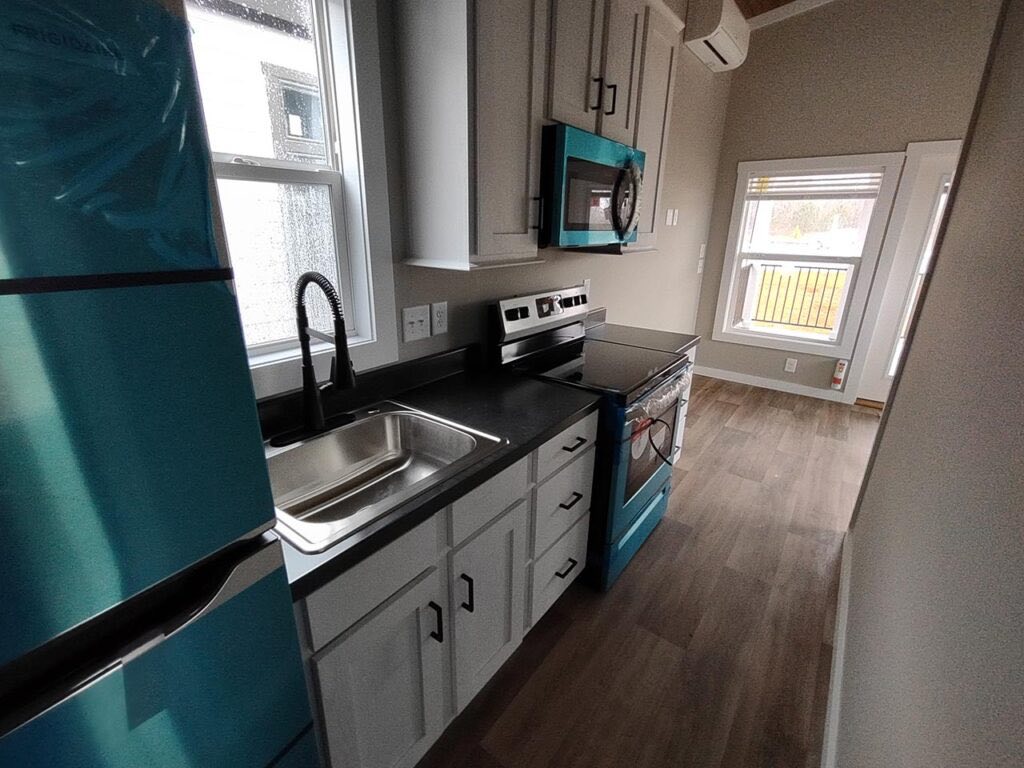
Mitsubishi Hyper Heat Mini Splits
Stay comfortable year-round with energy-efficient Mitsubishi Hyper Heat Mini Splits, providing reliable heating and cooling.
Stacked Washer & Dryer
For added convenience, The Cumberland comes with a stacked washer and dryer, making laundry simple and efficient.
Energy Efficiency Benefits
From insulation to appliances, this tiny home is designed with eco-friendly and cost-saving features in mind.
Customization Options and Trim Selections
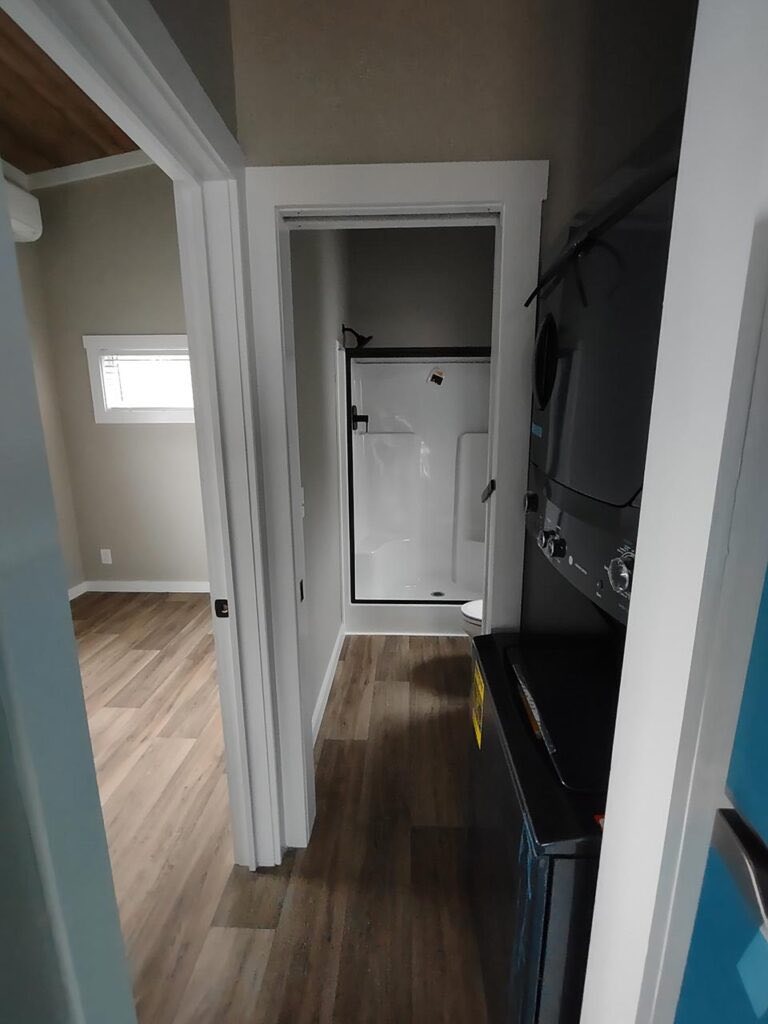
Decking and Wall Color Choices
The Cumberland tiny home offers customization options that make it easy to match your style. The decking color in Cape Cod blends seamlessly with both modern and rustic environments. Interior wall colors, such as Roycraft Gray Mist, provide a calm, neutral palette that you can decorate to suit your taste.
Cabinetry and Interior Design
The cabinetry and trim come in Extra White, giving a crisp, clean finish that brightens the interiors. Combined with elegant countertops and premium flooring, the design is both timeless and contemporary, appealing to homeowners who value a modern yet cozy atmosphere.
Why The Cumberland Stands Out Among Tiny Homes
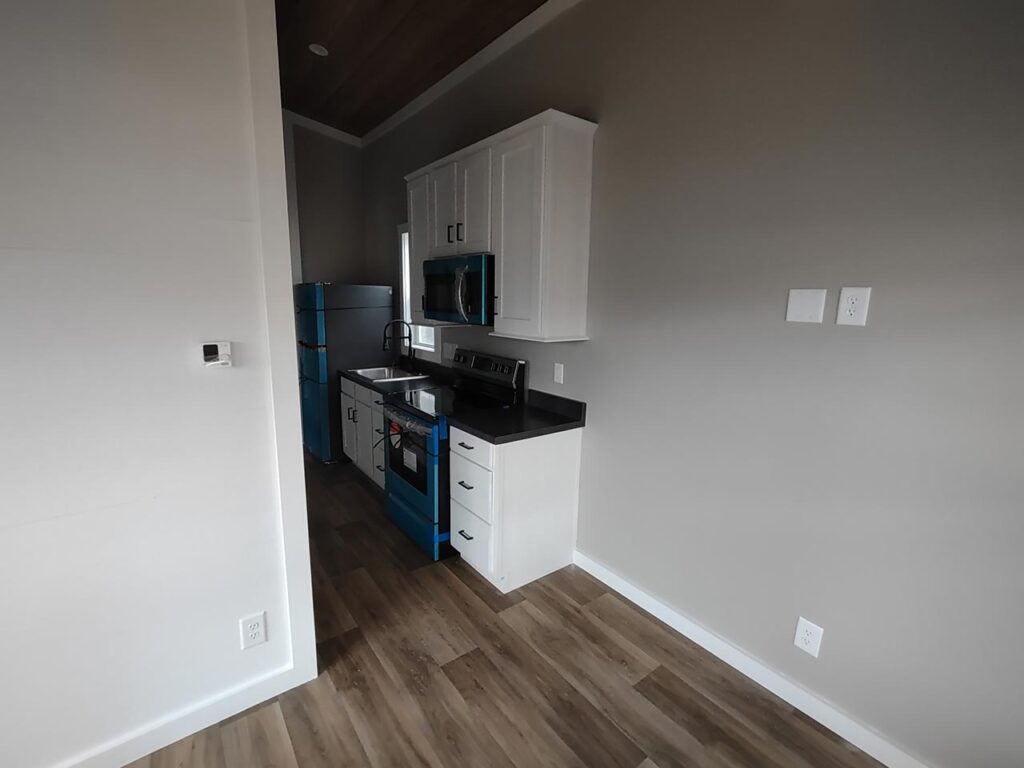
Compared to Other Park Model Homes
While many tiny homes fall short in terms of space, comfort, or affordability, The Cumberland strikes the perfect balance. Unlike smaller models that feel cramped, this unit provides room for six people without sacrificing comfort. Its price point of $28,000 is significantly lower than many competitors, especially considering the upgrades included.
Ideal for RV Parks and Off-Grid Living
The Cumberland is designed as an RV park model home, making it ideal for vacation communities, campgrounds, or off-grid living setups. Its sturdy construction and efficient systems ensure long-term reliability whether you’re setting it up as a permanent home or a seasonal retreat.
Pricing Breakdown and Payment Options
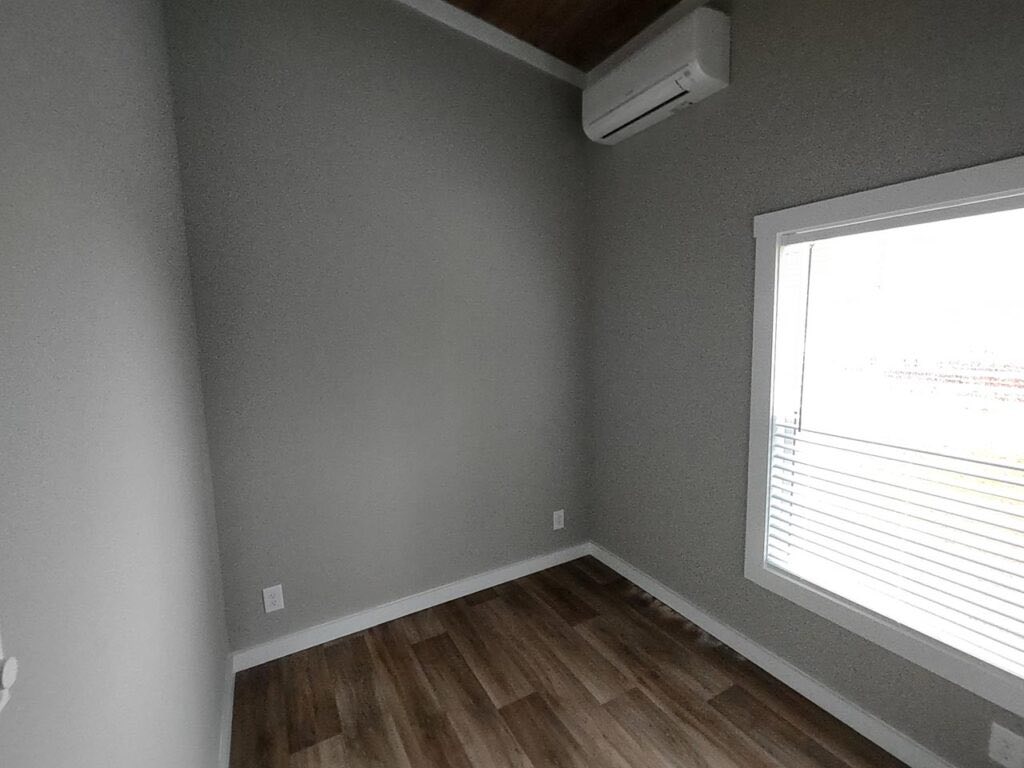
$28,000 Including Delivery & Setup
The best part of The Cumberland package is that the price is all-inclusive. For $28,000, buyers receive not only the home itself but also delivery and professional setup, which eliminates the hidden costs typically associated with modular housing.
$1,500 Downpayment Requirement
With just a $1,500 required downpayment, The Cumberland makes homeownership more accessible than ever. This low entry point is perfect for individuals and families who want to move into their tiny home lifestyle without years of saving.
Customer Benefits of Choosing The Cumberland
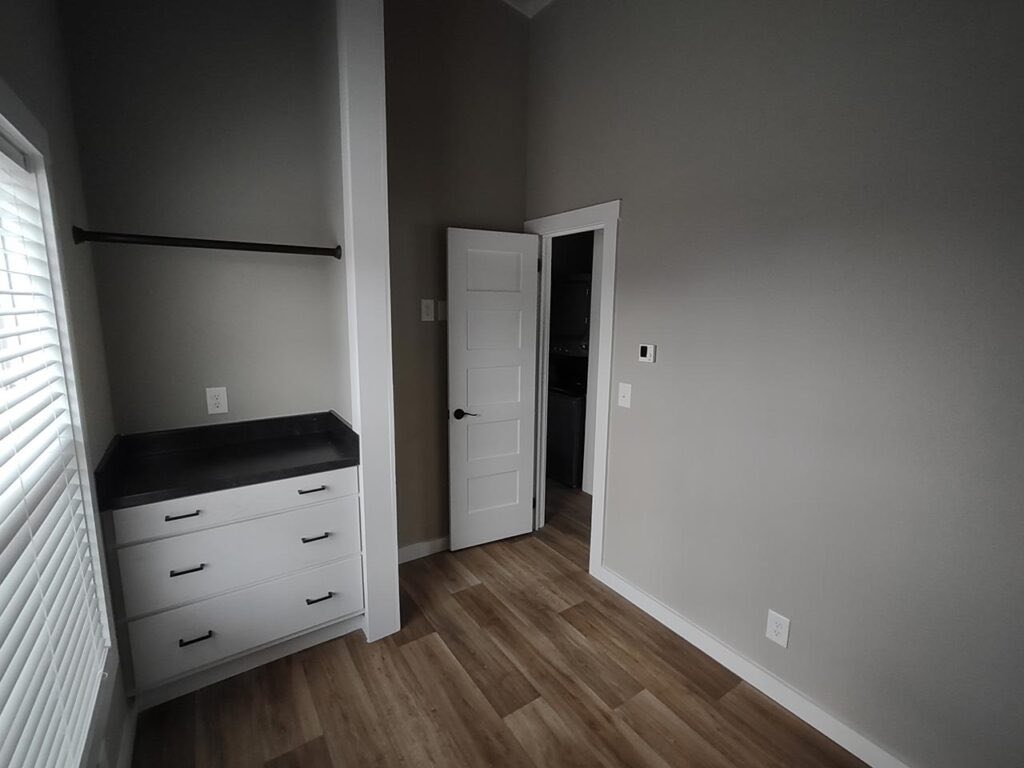
Comfort Meets Affordability
Few tiny homes combine luxury living and affordability as seamlessly as The Cumberland. With premium finishes, modern appliances, and enough space for a family, it’s a true value-for-money investment.
Low Maintenance and High Durability
The use of Hardie Plank siding, a metal roof, and solid wood interiors means this home requires minimal upkeep. Unlike traditional housing, The Cumberland is built for long-term durability without expensive maintenance.
Eco-Friendly Living Solution
Energy-efficient heating and cooling systems, combined with compact living, reduce overall utility costs and environmental impact. This makes The Cumberland a strong choice for eco-conscious homeowners.
Frequently Asked Questions (FAQs)
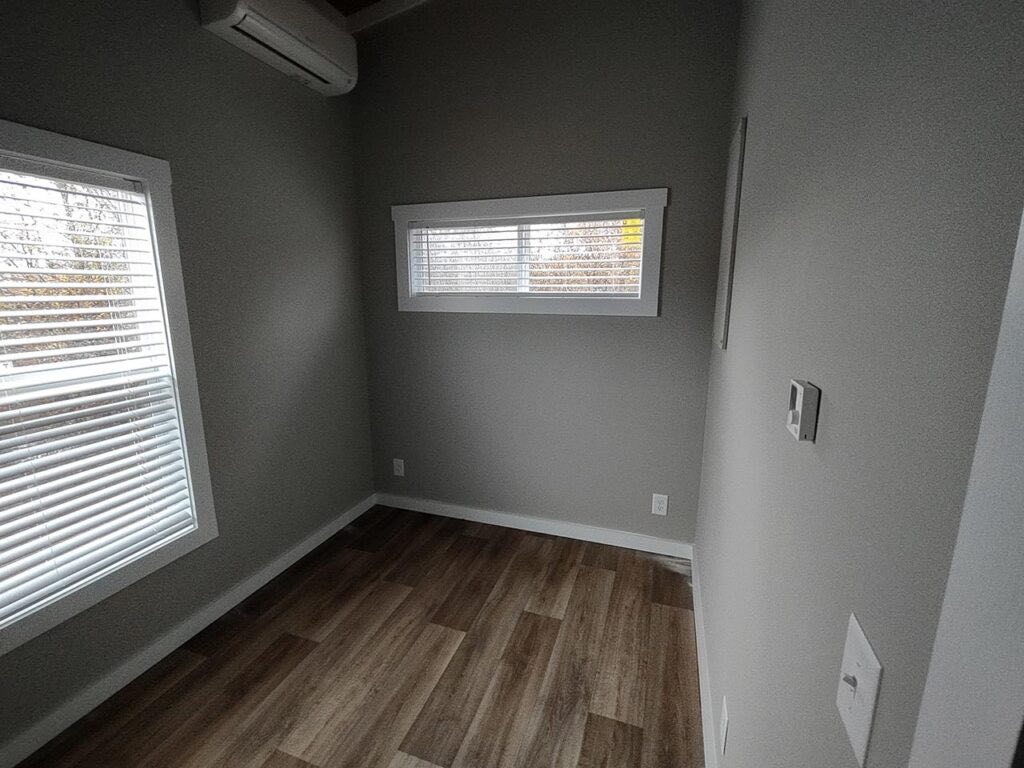
1. What is included in the $28,000 price?
The price includes the home itself, delivery, and professional setup, along with premium upgrades like a stacked washer & dryer and Mitsubishi Hyper Heat Mini Splits.
2. How many people can The Cumberland tiny home sleep?
This model comfortably sleeps up to six people, making it suitable for families or hosting guests.
3. Is financing available for The Cumberland?
Yes, financing options are typically available, depending on the seller or financial institution. The low $1,500 downpayment makes it very accessible.
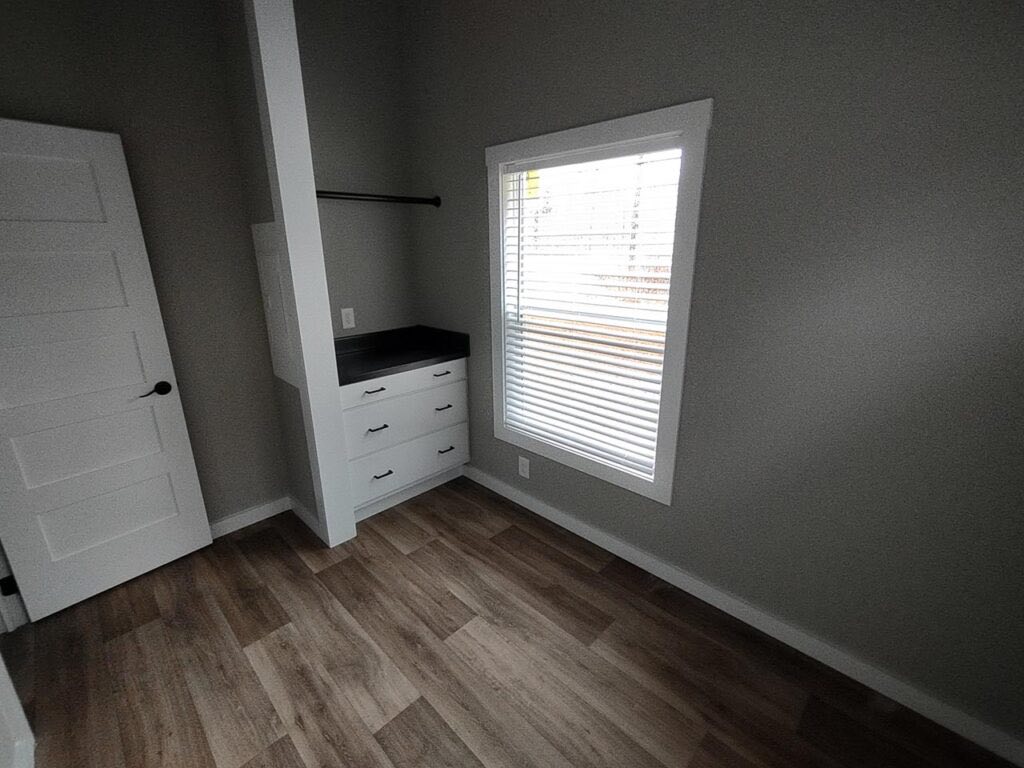
4. What materials are used for the exterior?
The exterior features Hardie Plank Lap Siding, painted in Iron Gray with Ice Cube trim, and a durable Galvalume metal roof.
5. How energy-efficient is The Cumberland tiny home?
With Mitsubishi Hyper Heat Mini Splits and insulated construction, The Cumberland ensures year-round comfort while keeping utility costs low.
6. Can The Cumberland be customized?
Yes, homeowners can personalize elements such as decking color, wall finishes, cabinetry, and trim to reflect their preferred style.
Conclusion: Is The Cumberland Right for You?
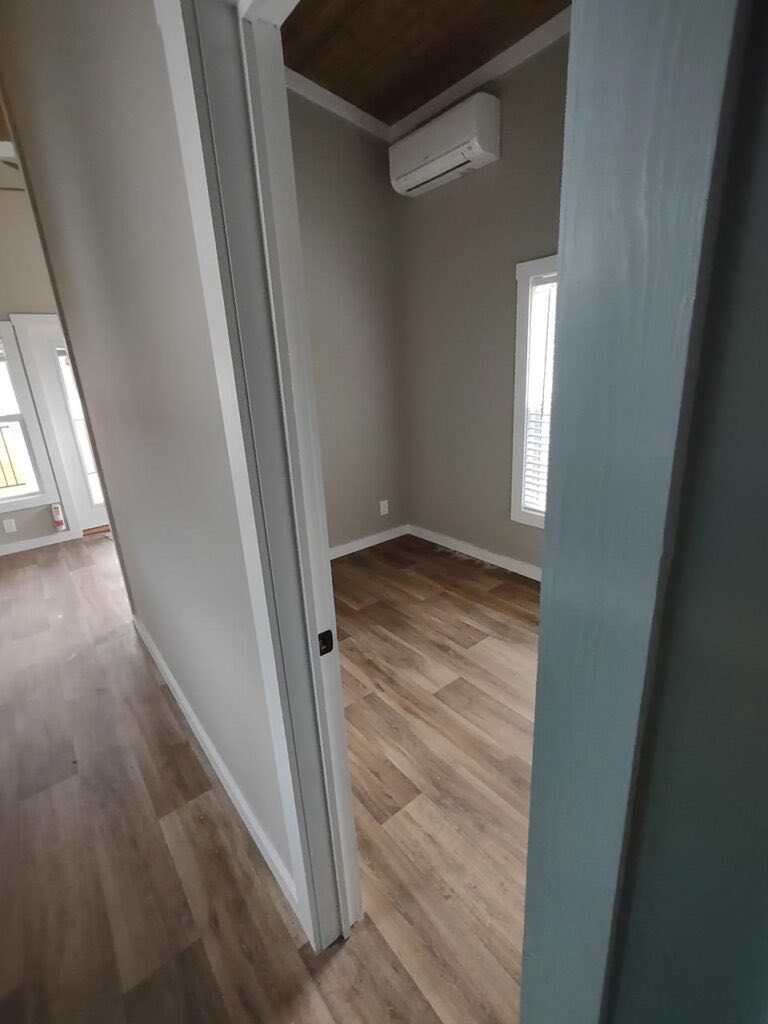
The Cumberland tiny home is more than just a house—it’s an affordable lifestyle solution. With 560 sq. ft. of smartly designed space, 2 bedrooms, 1 bathroom, and room for six, it provides the perfect balance of comfort, style, and affordability. At just $28,000 including delivery and setup, this model offers unmatched value in the tiny home and RV park model market.
Whether you’re looking for a family home, vacation property, or investment unit, The Cumberland stands out as a top choice for those seeking modern, efficient, and affordable housing.
👉 Learn more about tiny home living and design inspiration at Tiny House Blog.
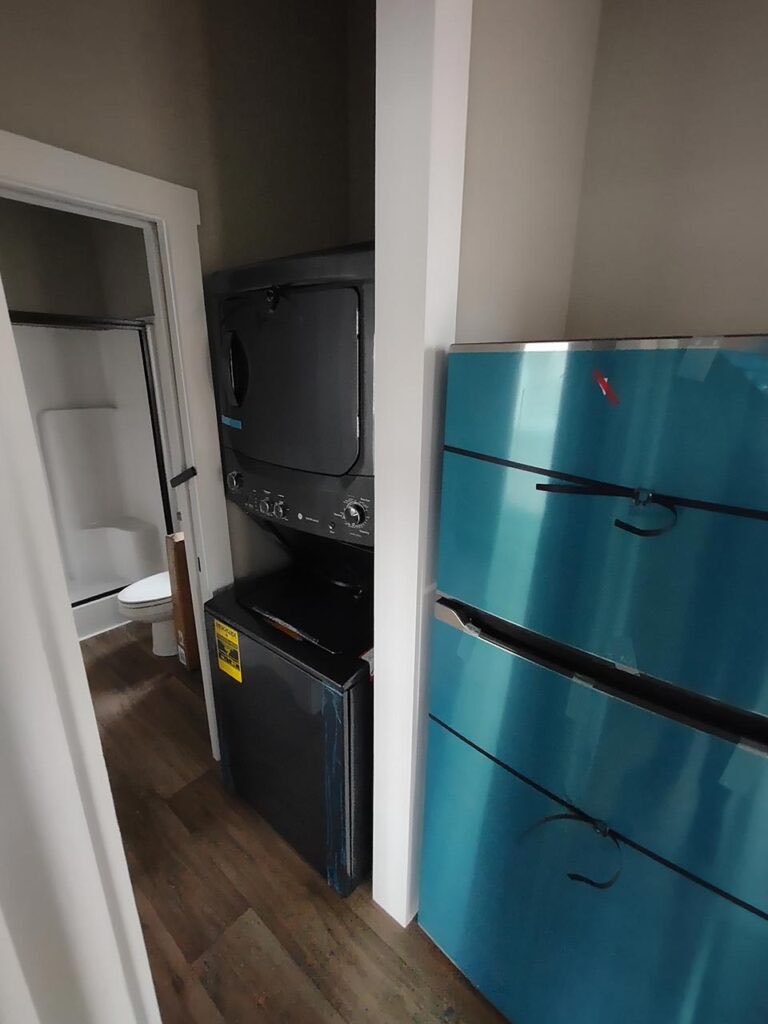
One Comment
Laura Beltran
I’m interested in something like the demo you’re showing Regarding the square foot The cost The down payment And where the location
Thanks!
Laura