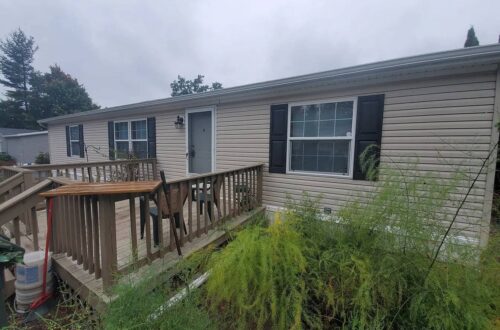Prime 3284-2010 by Sunshine Homes – 4 Bed, 2 Bath
🏡 Prime / 3284-2010 – Luxury 4 Bed, 2 Bath Modular Home by Sunshine Homes
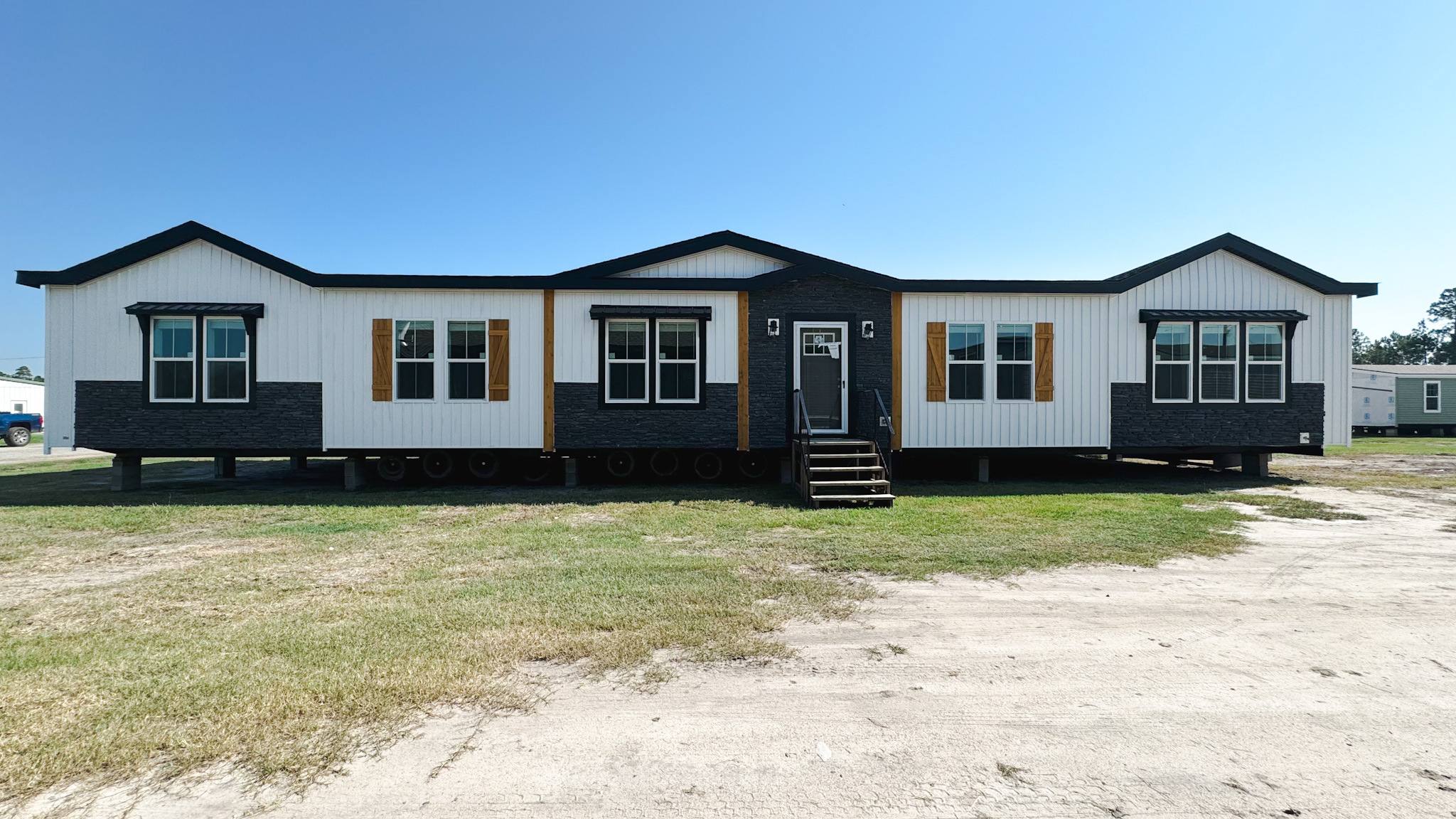
Introduction to the Prime / 3284-2010
The Prime / 3284-2010 by Sunshine Homes is a spacious, high-quality modular and manufactured home that blends luxury with everyday functionality. With 4 bedrooms, 2 bathrooms, and 2,400 square feet of living space, this home is built for modern families who want the perfect balance of comfort, durability, and style.
Floor Plan and Dimensions
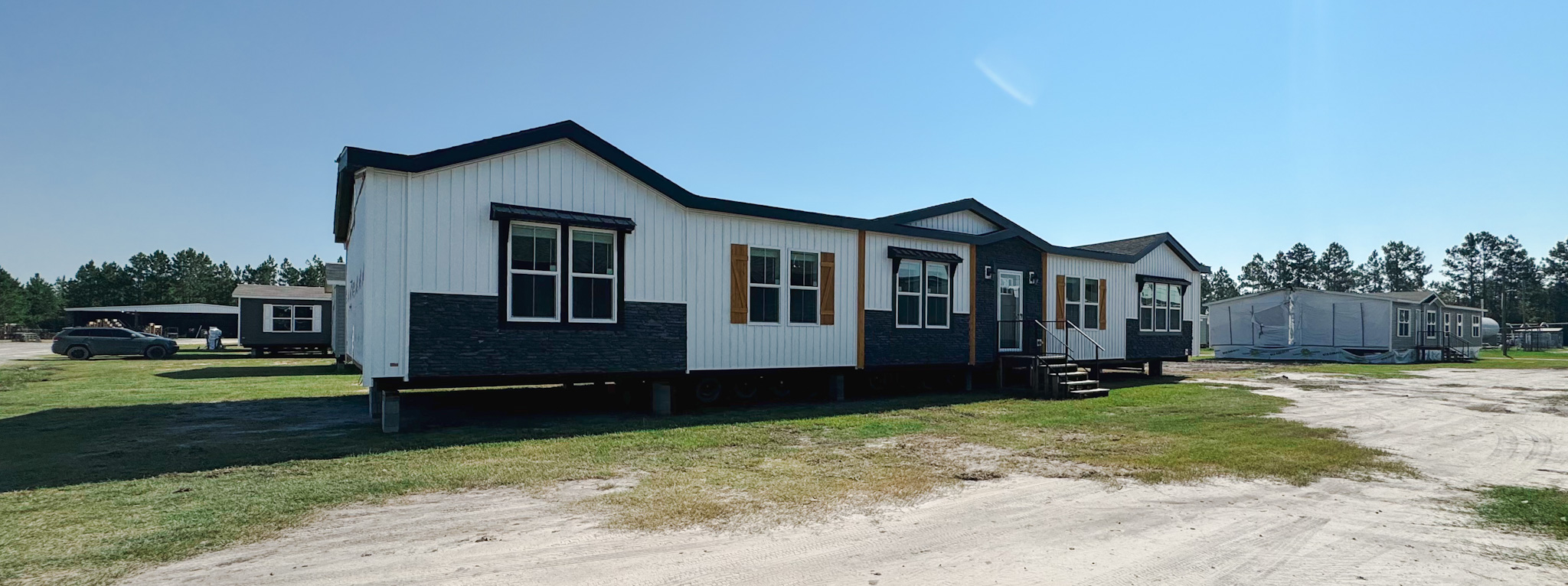
32’ x 84’ Layout
This home features a generous 32-foot width and 84-foot length, providing a wide-open layout for families.
2,400 Square Feet of Living Space
With 2,400 square feet, this model offers room for relaxation, entertaining, and family gatherings.
Interior Features
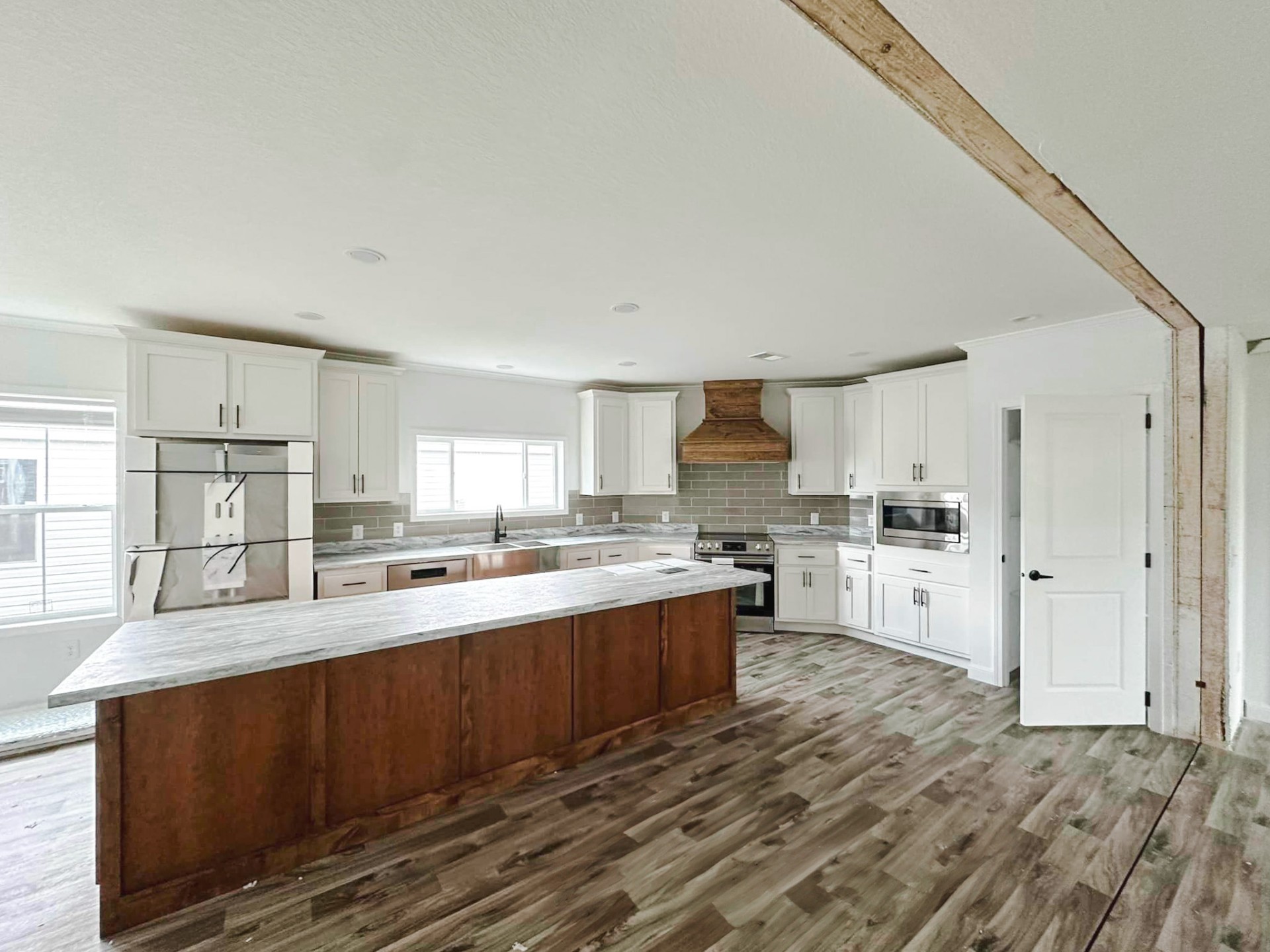
Kitchen with Premium Finishes
The kitchen is designed for both beauty and practicality with real wood cabinetry, Solido edge countertops, and a farmhouse sink.
Spacious Bedrooms and Bathrooms
The 4 bedrooms provide privacy and comfort, while the 2 bathrooms include modern fixtures and soft-close cabinetry.
Living Room and Family Space
An open floor plan creates a welcoming living space, perfect for hosting guests or enjoying quiet evenings with family.
Bathroom Highlights
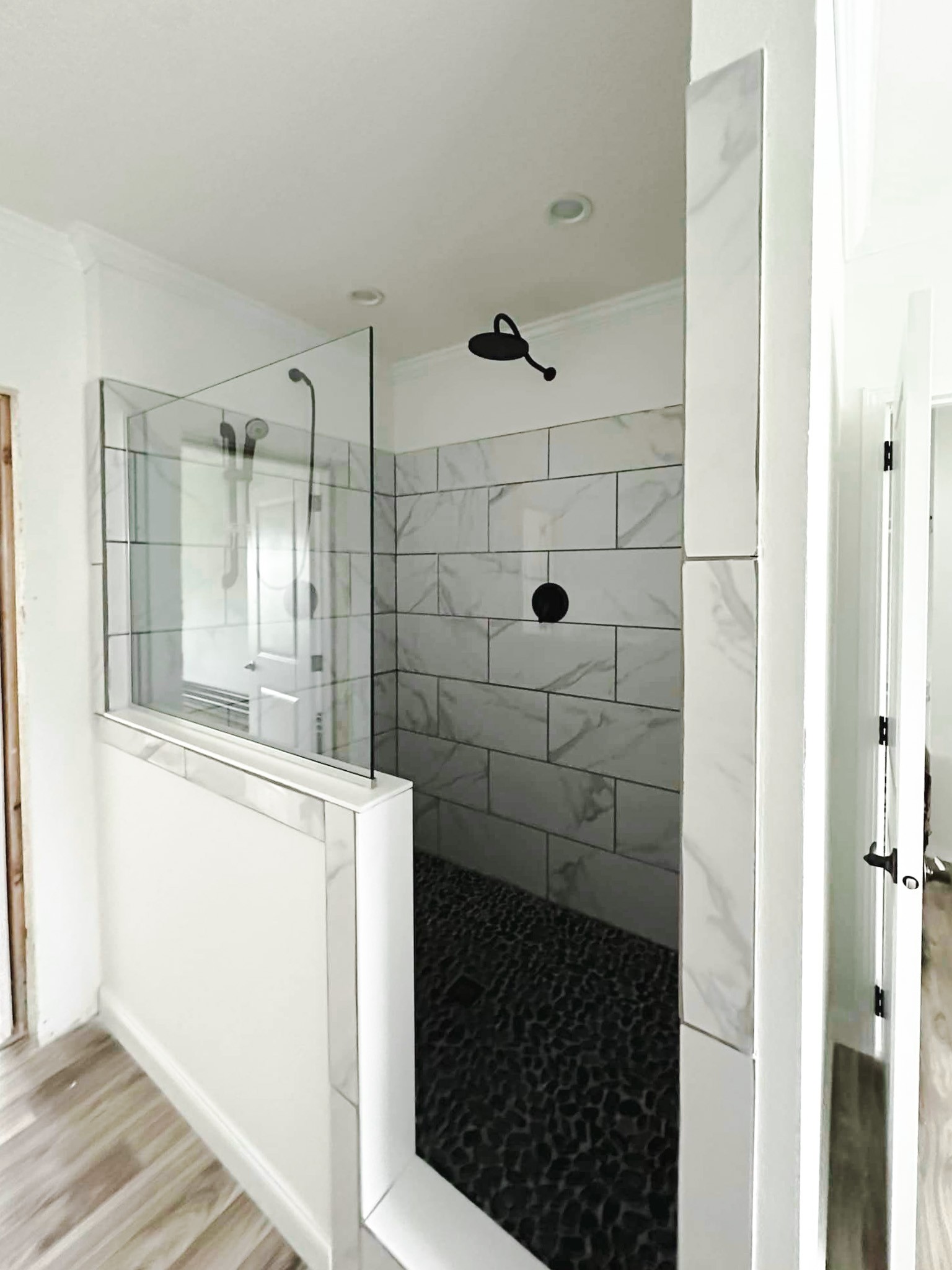
Fiberglass Tubs and Showers
Durable fiberglass tubs and showers offer easy maintenance and long-term performance.
Soft-Close Real Wood Cabinetry
Bathrooms feature vanity cabinets with soft-close doors and drawers, adding elegance and convenience.
Modern Faucets and Fixtures
With metal faucets featuring scald guard protection, you get safety and style in one.
Kitchen Features
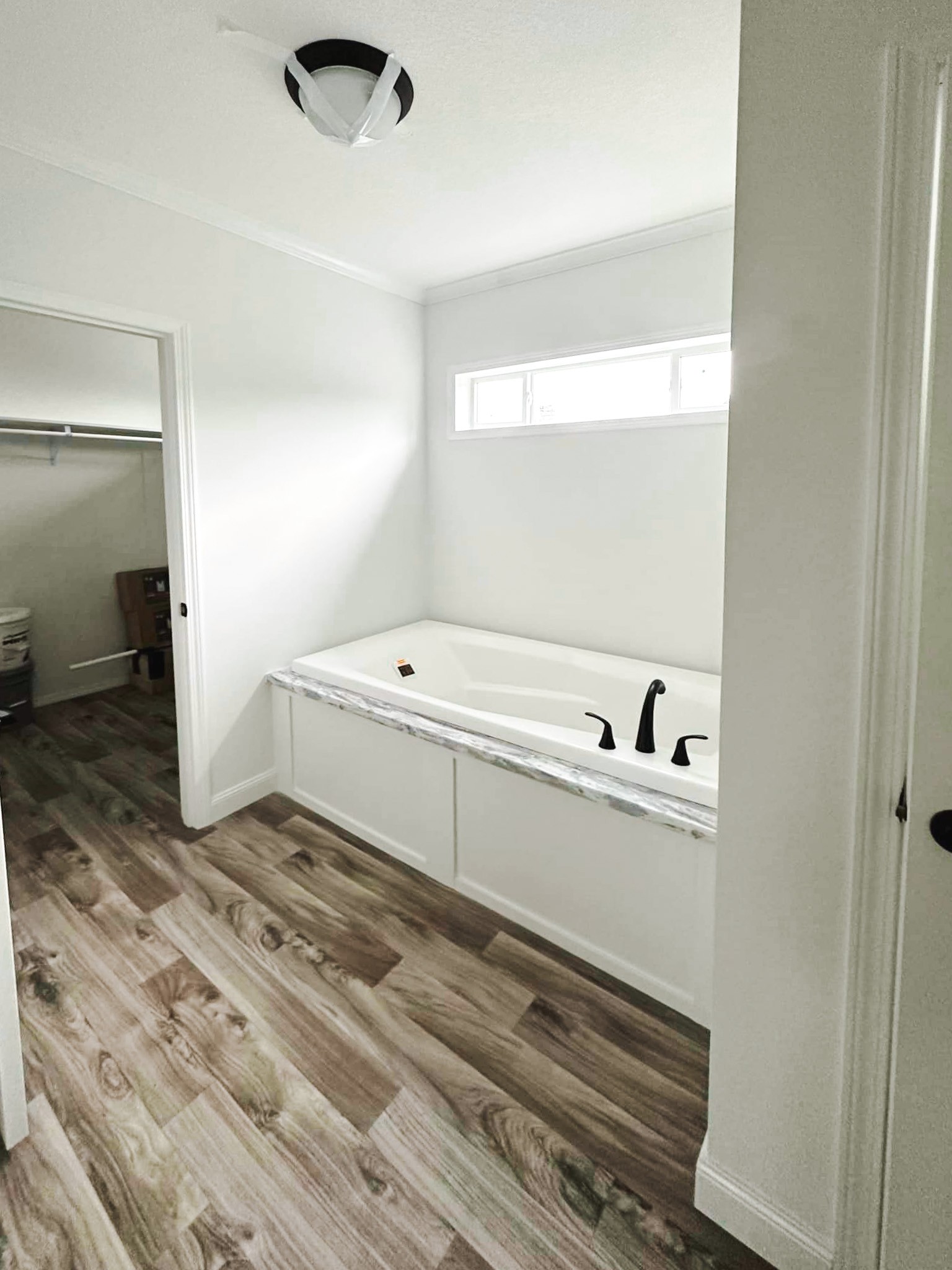
Stainless Steel Appliances
Equipped with a smooth-top range, refrigerator, and dishwasher, all in stainless steel.
Farmhouse Sink and Gooseneck Faucet
The kitchen includes a 60/40 farmhouse sink with a pullout gooseneck faucet.
42” Soft-Close Cabinets
Generous 42-inch overhead cabinets offer ample storage and a premium feel.
Construction and Durability
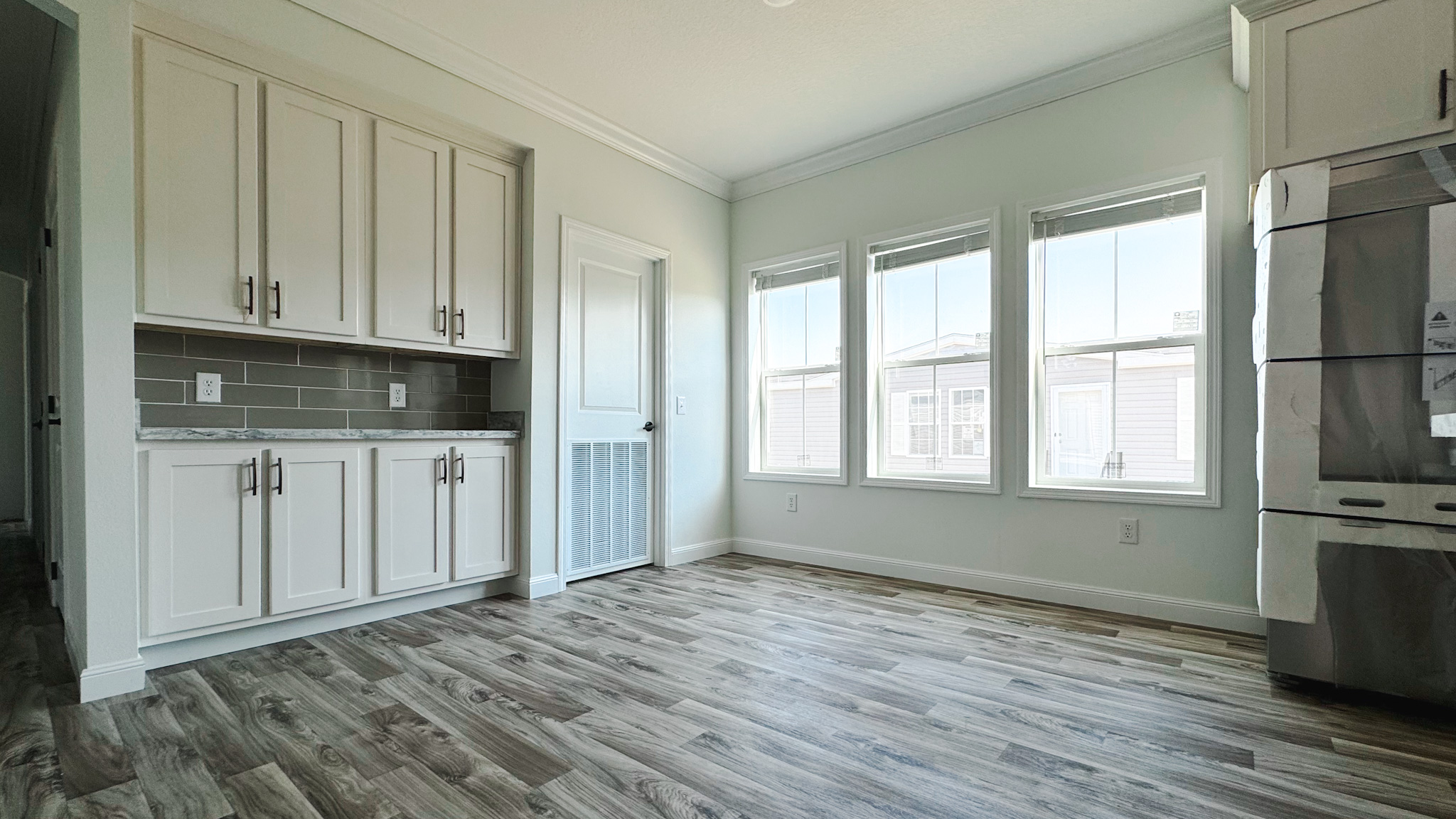
2×6 Exterior Walls
Built with 2×6 studs and OSB wrap siding, ensuring strength and durability.
High-Grade Insulation
The home includes R30 ceiling insulation, R19 wall insulation, and R11 floor insulation for year-round comfort.
OSB Floor Decking and Roof Shingles
Featuring 23/32 OSB floor decking and 30-year dimensional shingles, the Prime is built to last.
Energy Efficiency Features
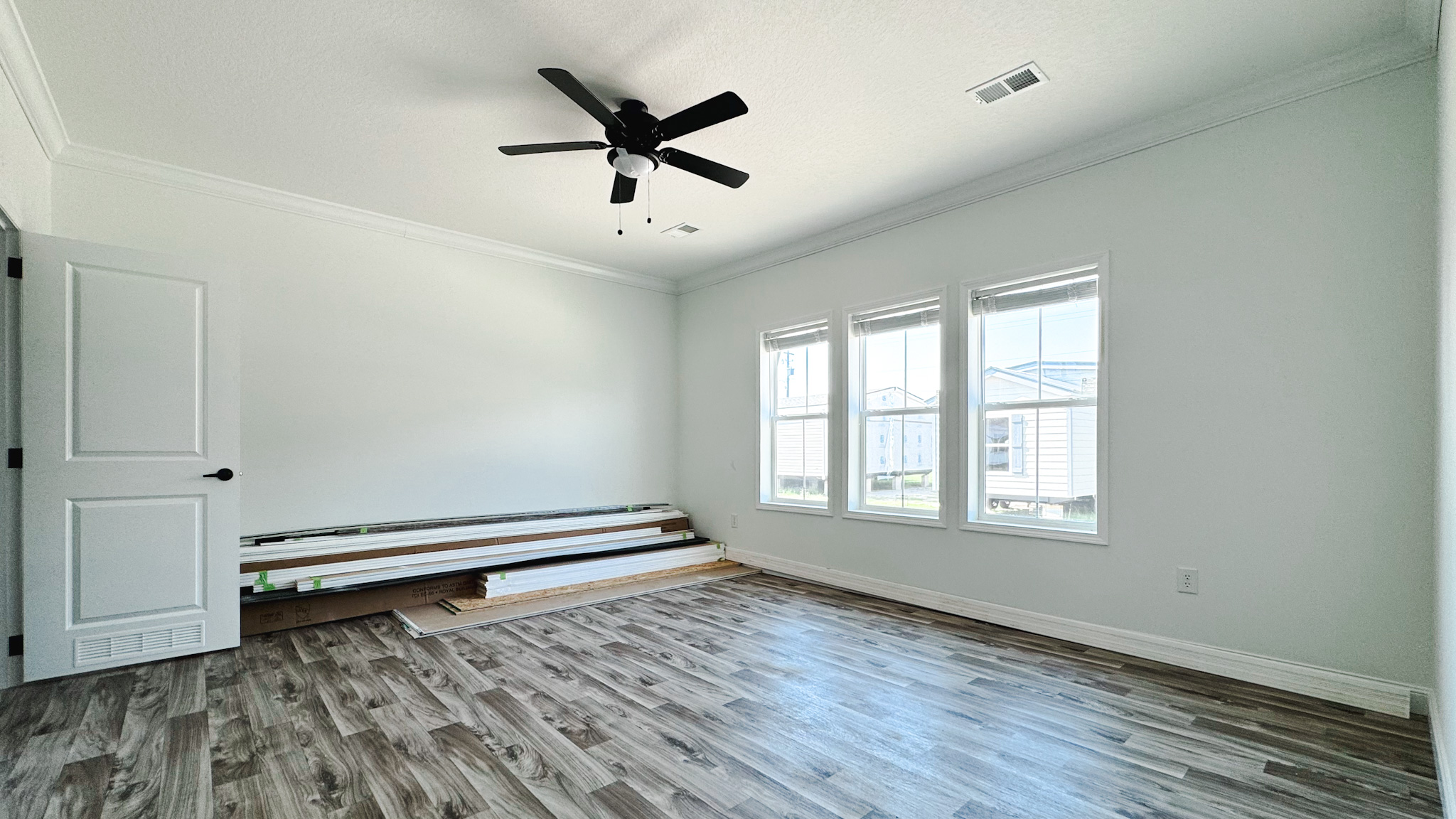
Low-E Thermopane Windows
Energy-efficient Low-E vinyl thermopane windows keep heating and cooling costs down.
Energy Star Appliances
Appliances are designed with efficiency in mind, helping reduce long-term expenses.
Safety and Security Features
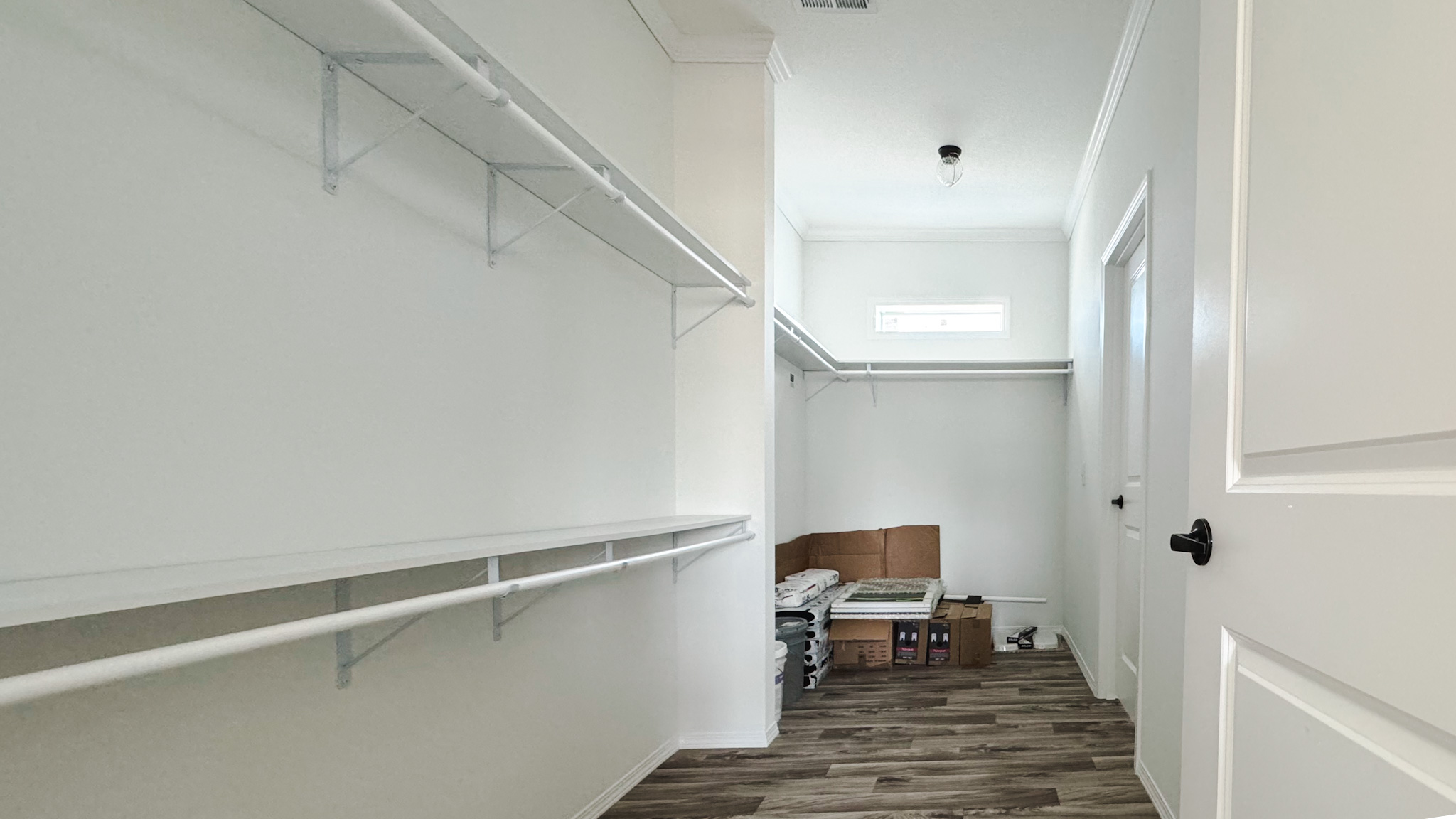
Smoke Alarms Throughout
Safety comes first with smoke alarms in all bedrooms, living room, and kitchen.
Steel Front and Rear Doors
The home features 36×80 steel doors with full-view storm protection for added security.
Exterior Design and Appeal
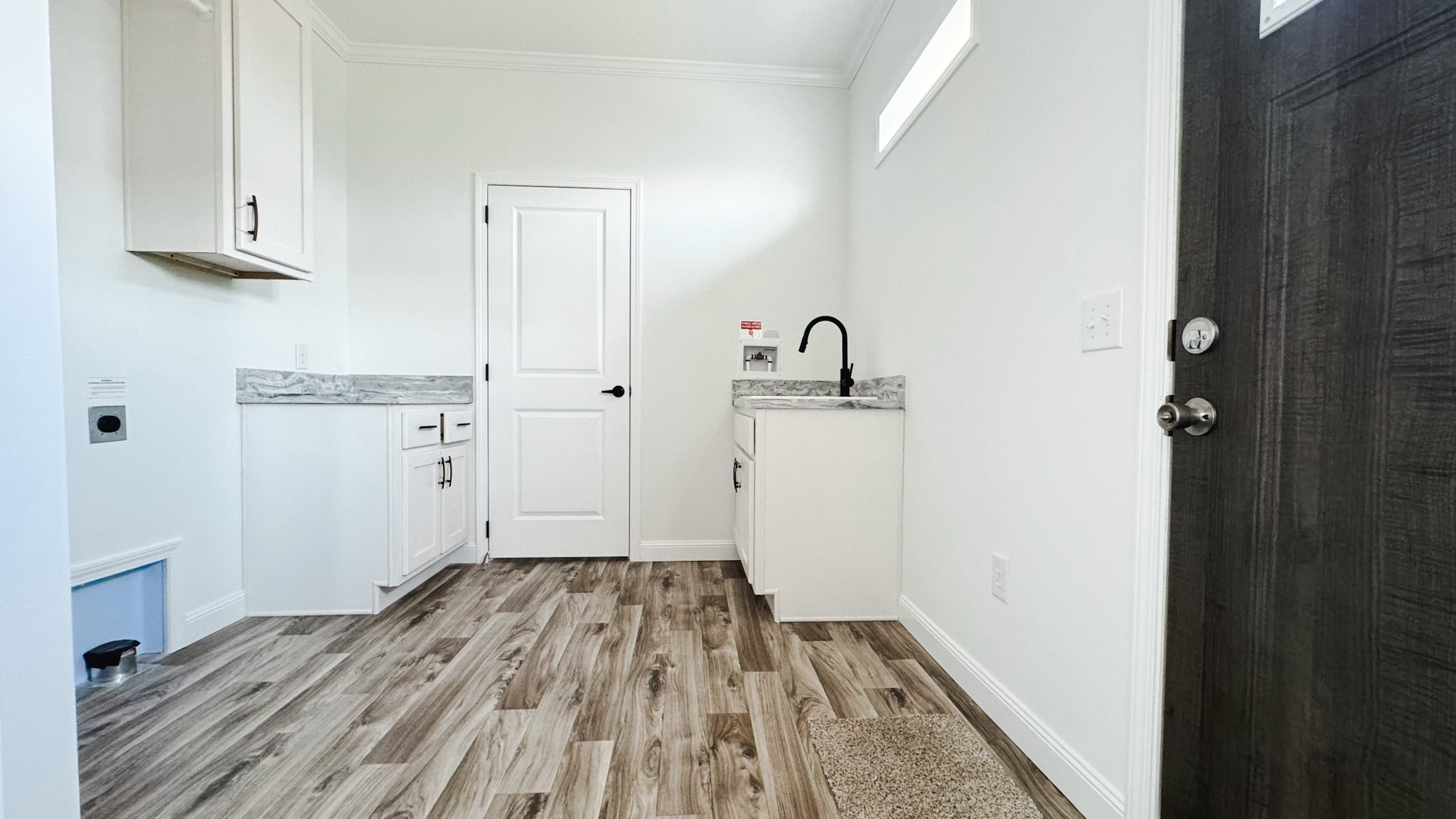
Vinyl Siding with OSB Wrap
The exterior is finished with vinyl siding and OSB backing, ensuring durability.
Raised Panel Shutters
Traditional raised panel shutters add charm and curb appeal.
Pricing and Value
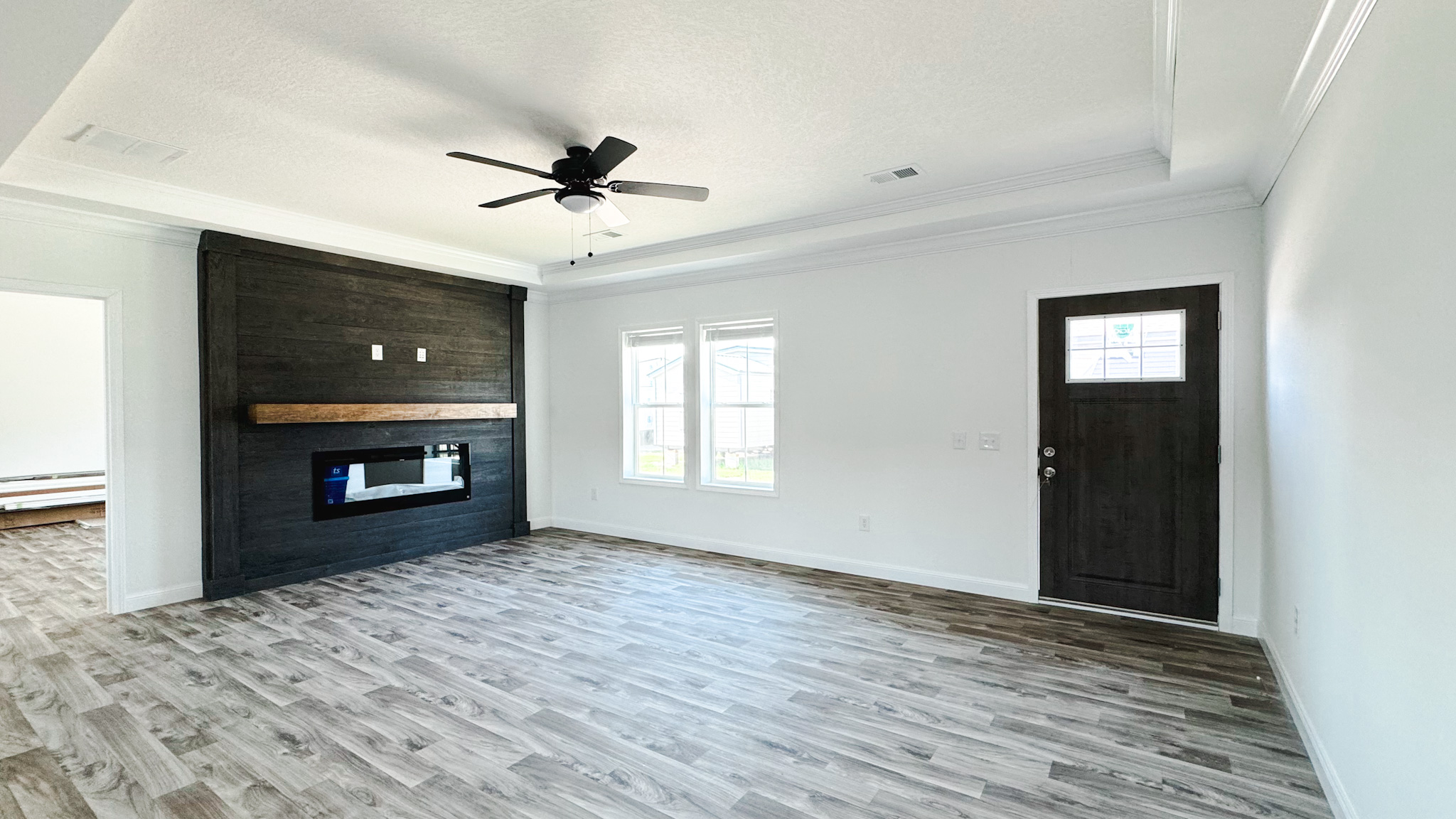
Long-Term Investment
With its premium construction, energy efficiency, and customizable options, the Prime is more than just a home—it’s a smart investment.
Why Choose Sunshine Homes?
Reputation for Quality
Sunshine Homes has built a reputation for craftsmanship, innovation, and customer satisfaction.
Modular and HUD Options
The Prime / 3284-2010 can be built as either a HUD manufactured home or a modular home, depending on your needs.
Frequently Asked Questions (FAQs)
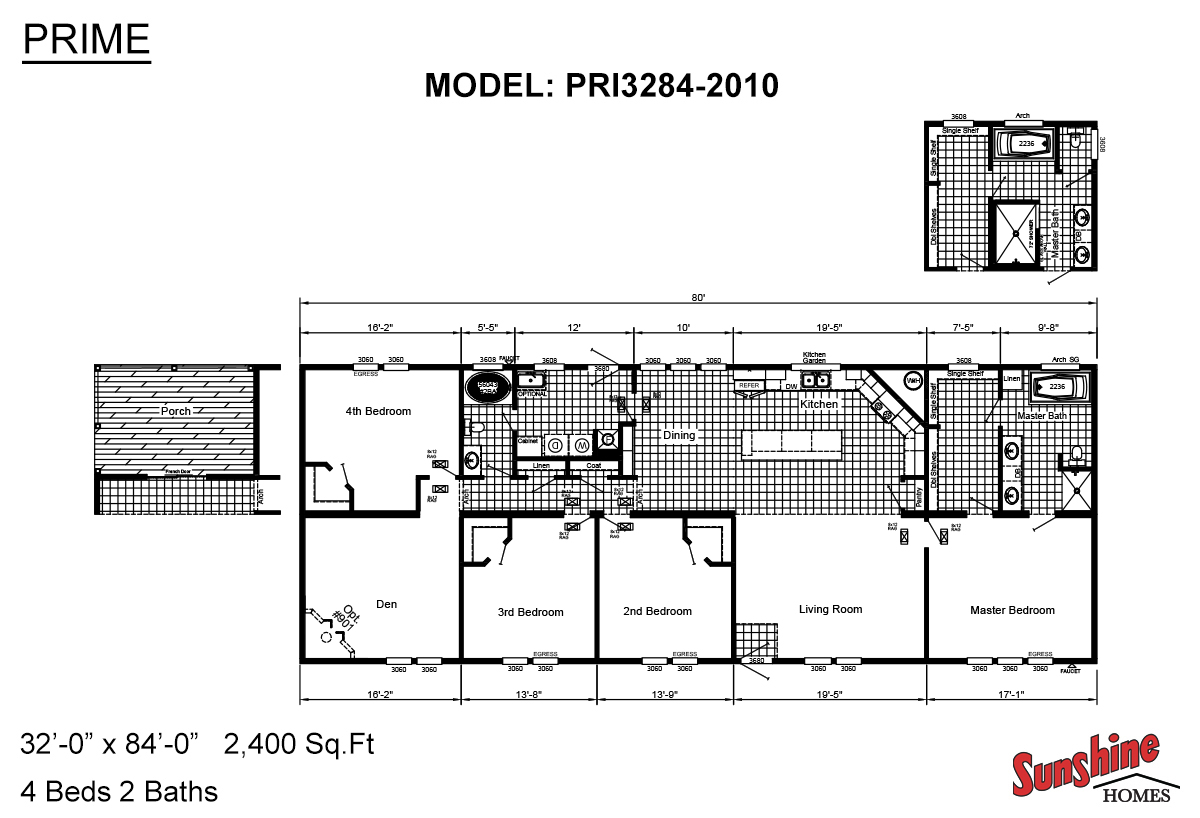
Q1: What are the dimensions of the Prime / 3284-2010?
It measures 32’ x 84’ with 2,400 square feet of living space.
Q2: How many bedrooms and bathrooms are included?
This home includes 4 bedrooms and 2 bathrooms.
Q3: Can this model be customized?
Yes, Sunshine Homes allows customization options for finishes and layouts.
Q4: Is financing available?
Yes, financing is available through partnered lenders.
Q5: Is it energy-efficient?
Yes, it features high-grade insulation, Low-E windows, and Energy Star appliances.
Conclusion – Why the Prime / 3284-2010 is the Perfect Home
The Prime / 3284-2010 by Sunshine Homes is the perfect blend of luxury, practicality, and durability. With 4 bedrooms, 2 bathrooms, and 2,400 sq. ft., it’s built for families who want both comfort and style.
From its farmhouse kitchen to premium construction materials, this model proves that a manufactured home can be just as elegant as a site-built one. Whether you’re buying as a modular or HUD home, the Prime delivers lasting value.
