The Goshenite | Modern Craftsman Show Home
Tour The Goshenite at the Lethbridge Home Show! 1,770 sq. ft., 3 bed, 2 bath craftsman-style home with wrap-around porch & luxury kitchen.
The Goshenite – A Stunning Craftsman-Style Show Home
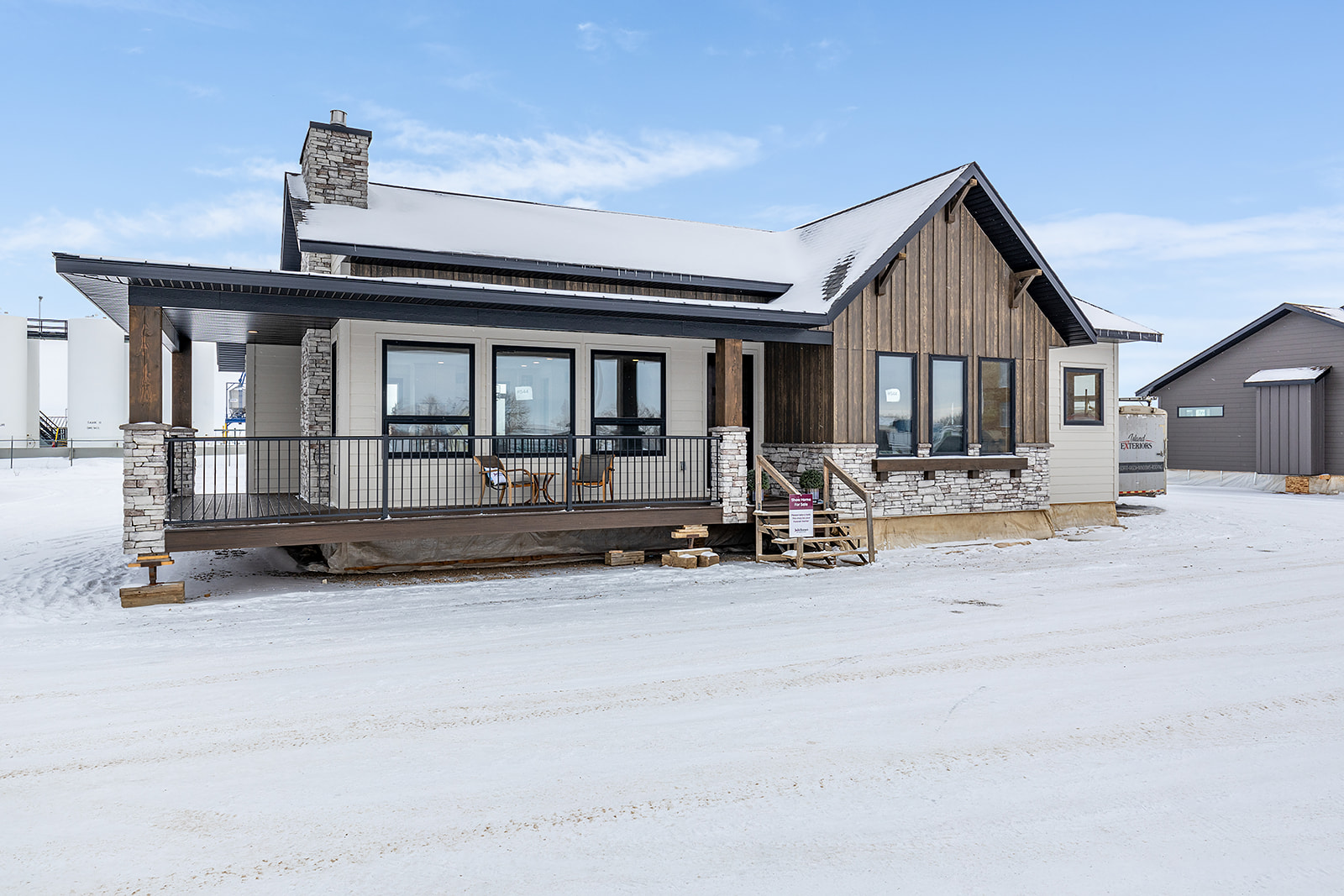
Looking for a home that blends modern elegance with timeless craftsmanship? Meet The Goshenite — a show-stopping craftsman-style home that’s turning heads at the Lethbridge Home, Garden & Leisure Show. With 1,770 sq. ft., 3 bedrooms, 2 bathrooms, a wrap-around porch, and a chef-inspired 48″ range, this home is designed for today’s families who want beauty, functionality, and comfort in one package.
Experience The Goshenite at the Lethbridge Home, Garden & Leisure Show
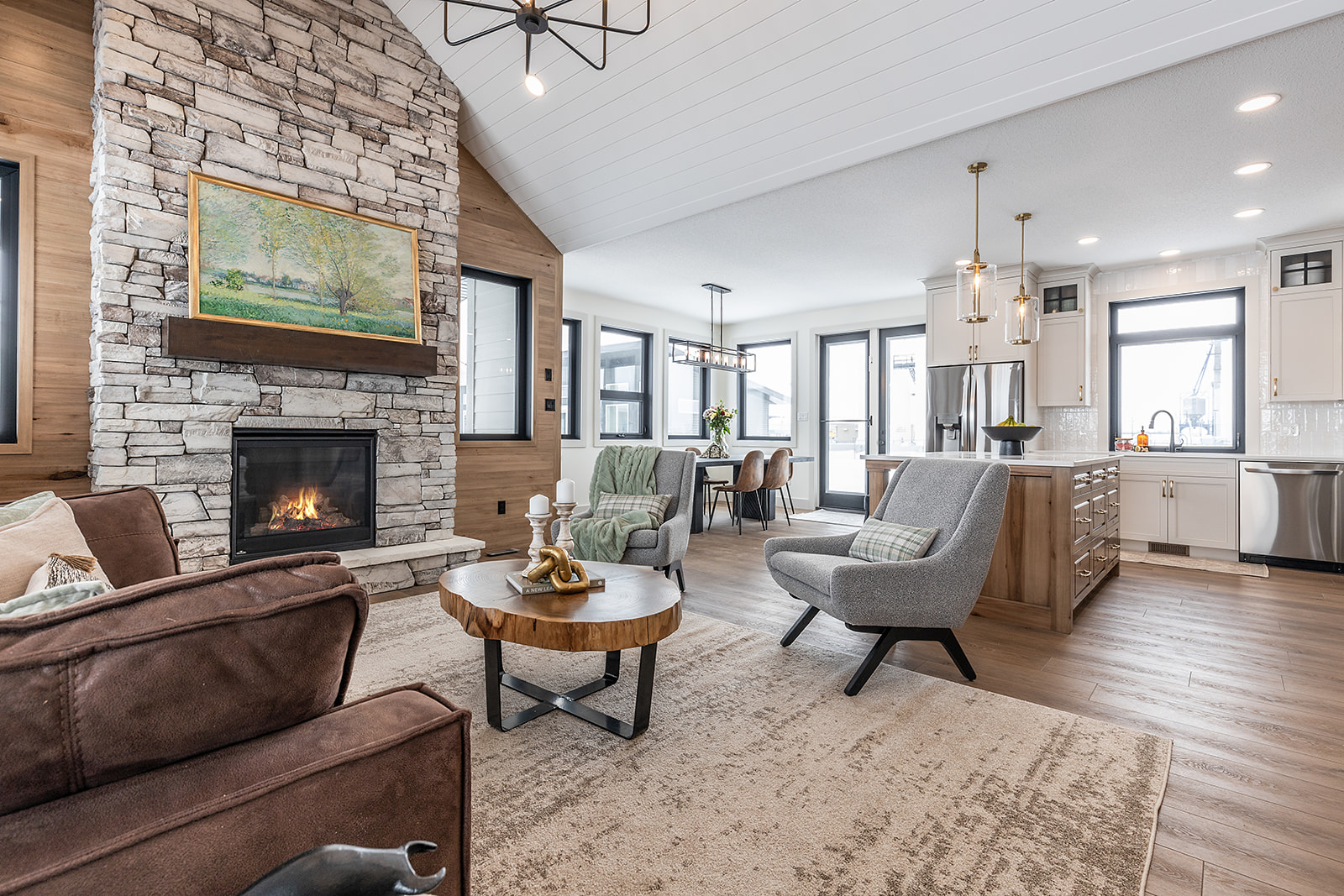
Why Visit the Show?
The Lethbridge Home, Garden & Leisure Show is your chance to explore the latest trends in housing, design, and lifestyle. It’s a one-stop destination for inspiration and innovation.
Exclusive Tour of The Goshenite
Attendees have the unique opportunity to step inside The Goshenite, see its open floor plan, and experience firsthand what makes this home so special.
Key Features of The Goshenite
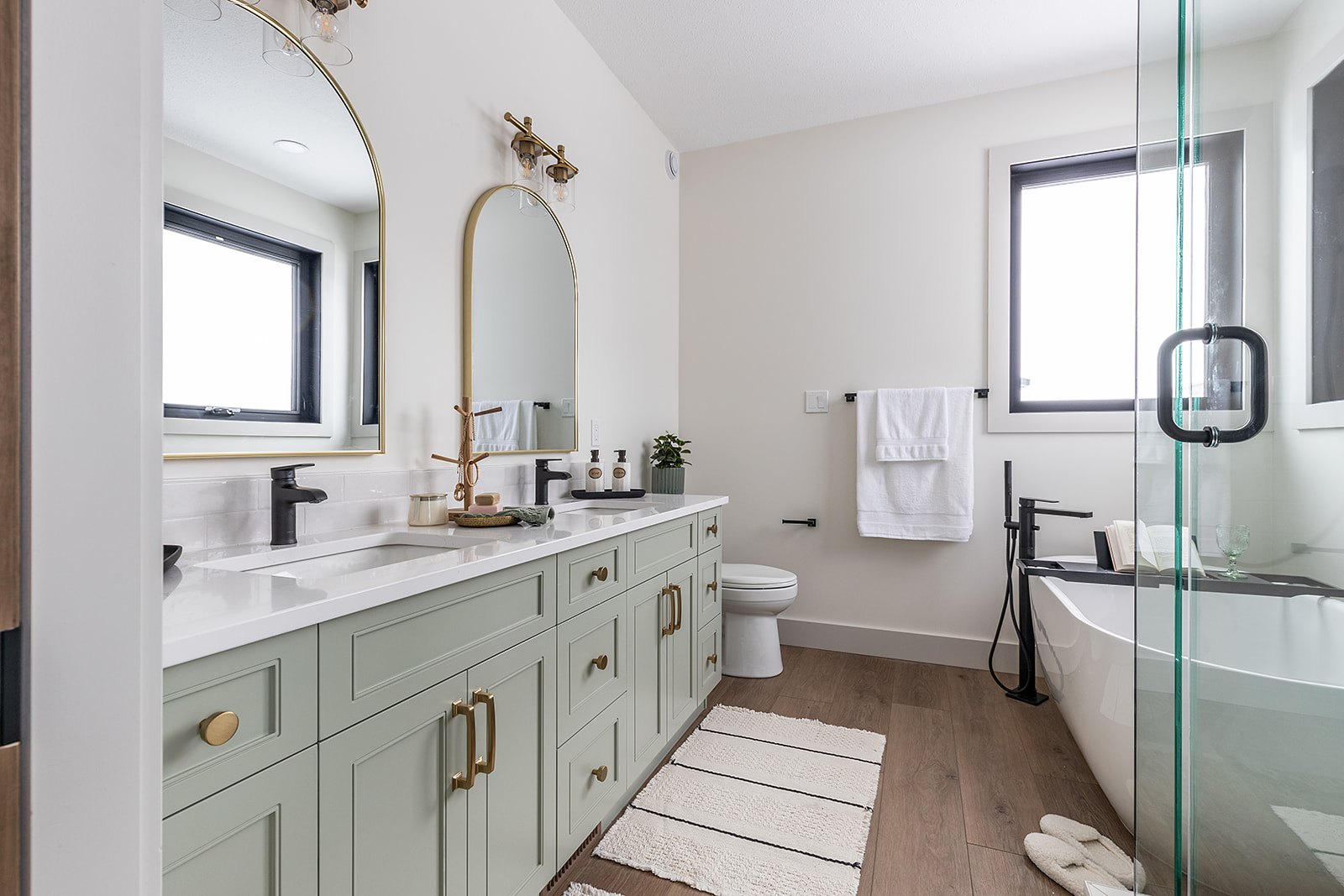
Modern Craftsman Architecture
The Goshenite showcases a modern twist on classic craftsman architecture, with detailed finishes and timeless curb appeal.
Tons of Natural Light with Large Windows
Its many windows bring in abundant natural light, making the interior feel bright, open, and welcoming.
Wrap-Around Porch for Outdoor Living
A wrap-around porch enhances the home’s charm and provides the perfect space to relax or entertain outdoors.
Luxury 48″ Range in the Kitchen
Home chefs will love the 48″ range, which elevates the kitchen into a professional-grade space for cooking and entertaining.
Spacious Interior Layout
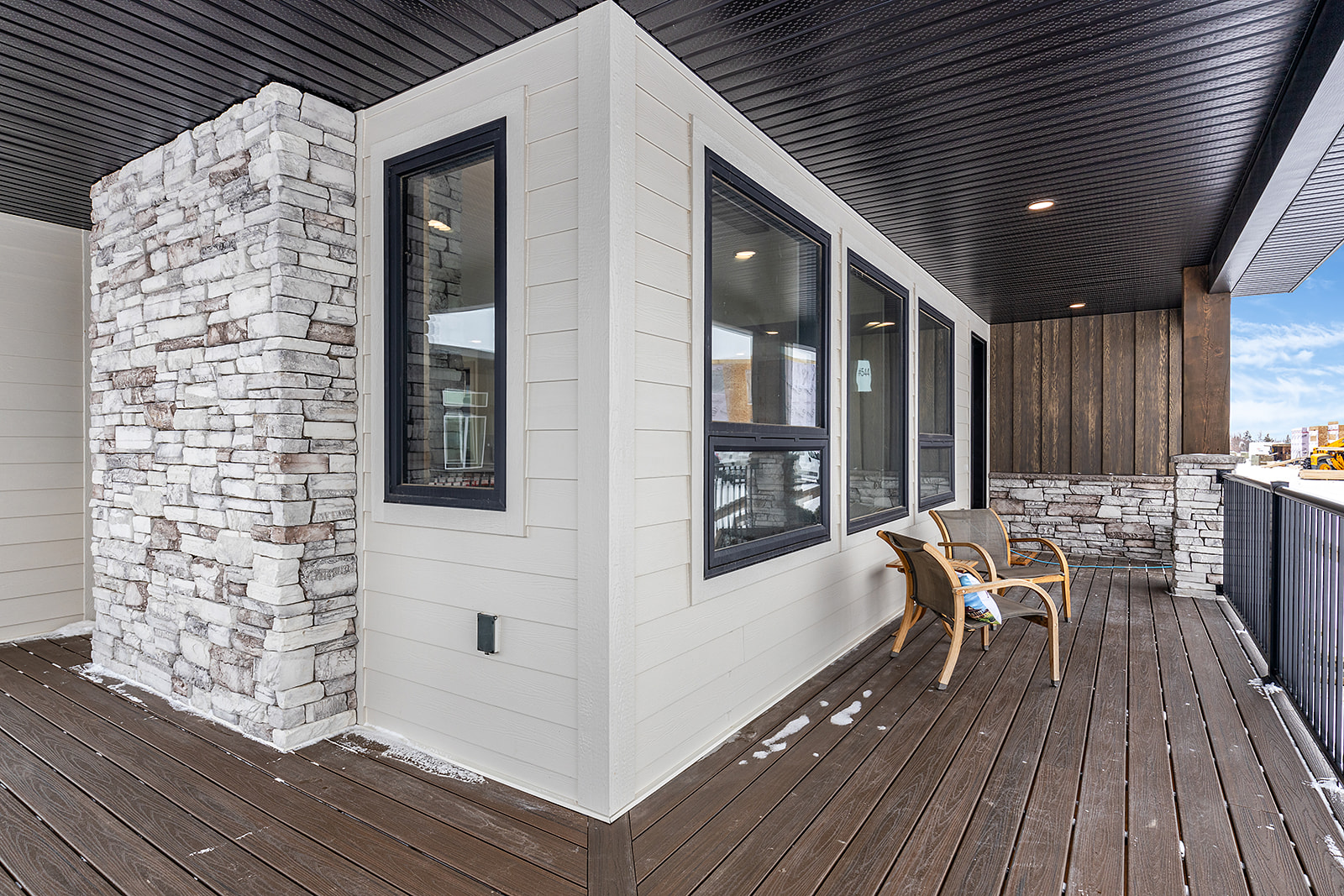
1,770 Sq. Ft. of Living Space
At 1,770 sq. ft., The Goshenite offers plenty of room for families without feeling overwhelming.
3 Comfortable Bedrooms
The three-bedroom layout ensures privacy while offering flexibility for families, guests, or a home office.
2 Modern Bathrooms
With two well-designed bathrooms, the home delivers both comfort and convenience.
Lifestyle Benefits of Living in The Goshenite
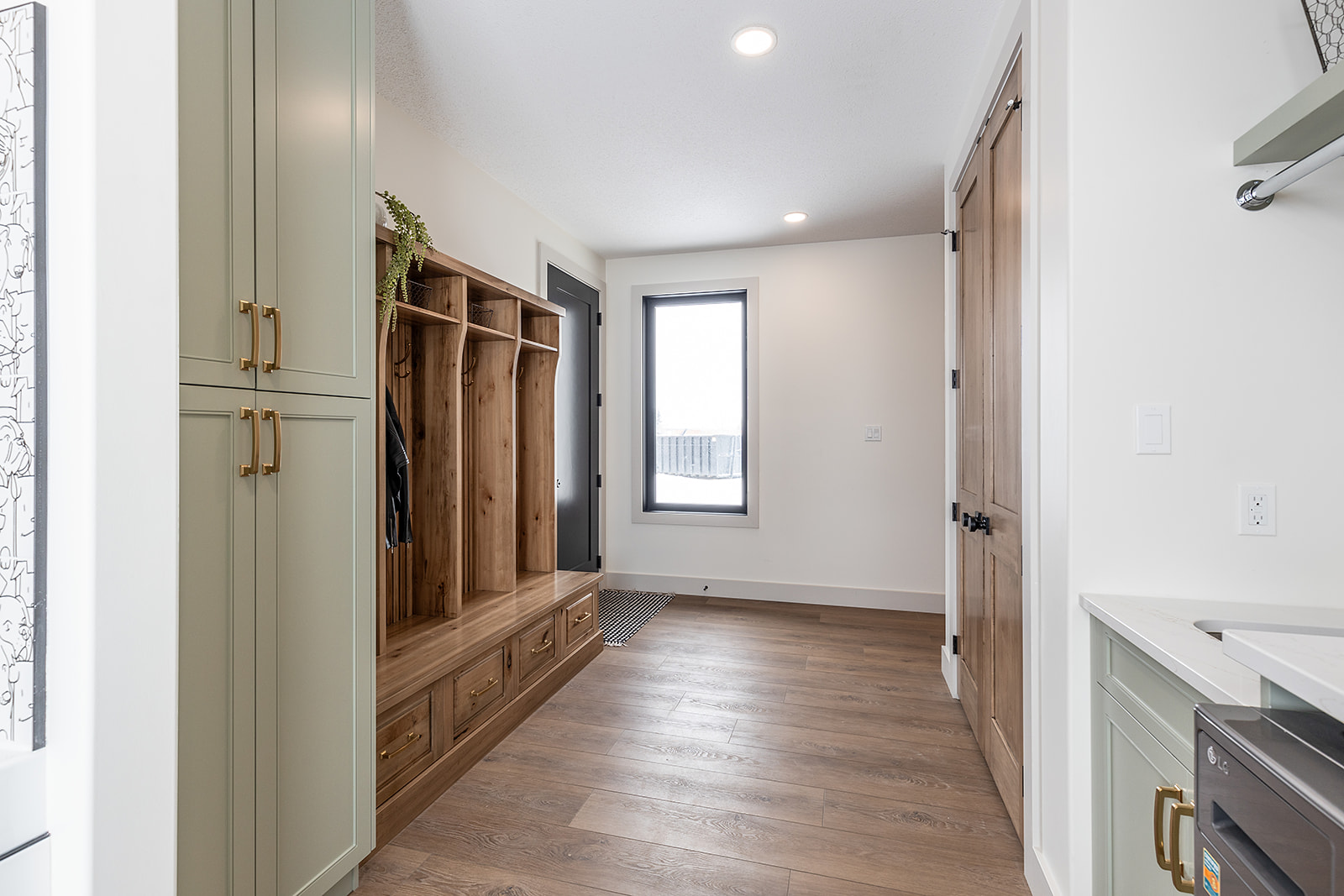
Entertainer’s Dream
From the open living spaces to the chef-inspired kitchen, The Goshenite is built for hosting family gatherings and dinner parties.
Family-Friendly Floor Plan
Its smart split-bedroom layout balances shared living spaces with private retreats, making it ideal for families of all sizes.
Perfect Balance of Style & Functionality
The Goshenite blends modern features with timeless design, ensuring long-term value and everyday comfort.
Pricing & Availability
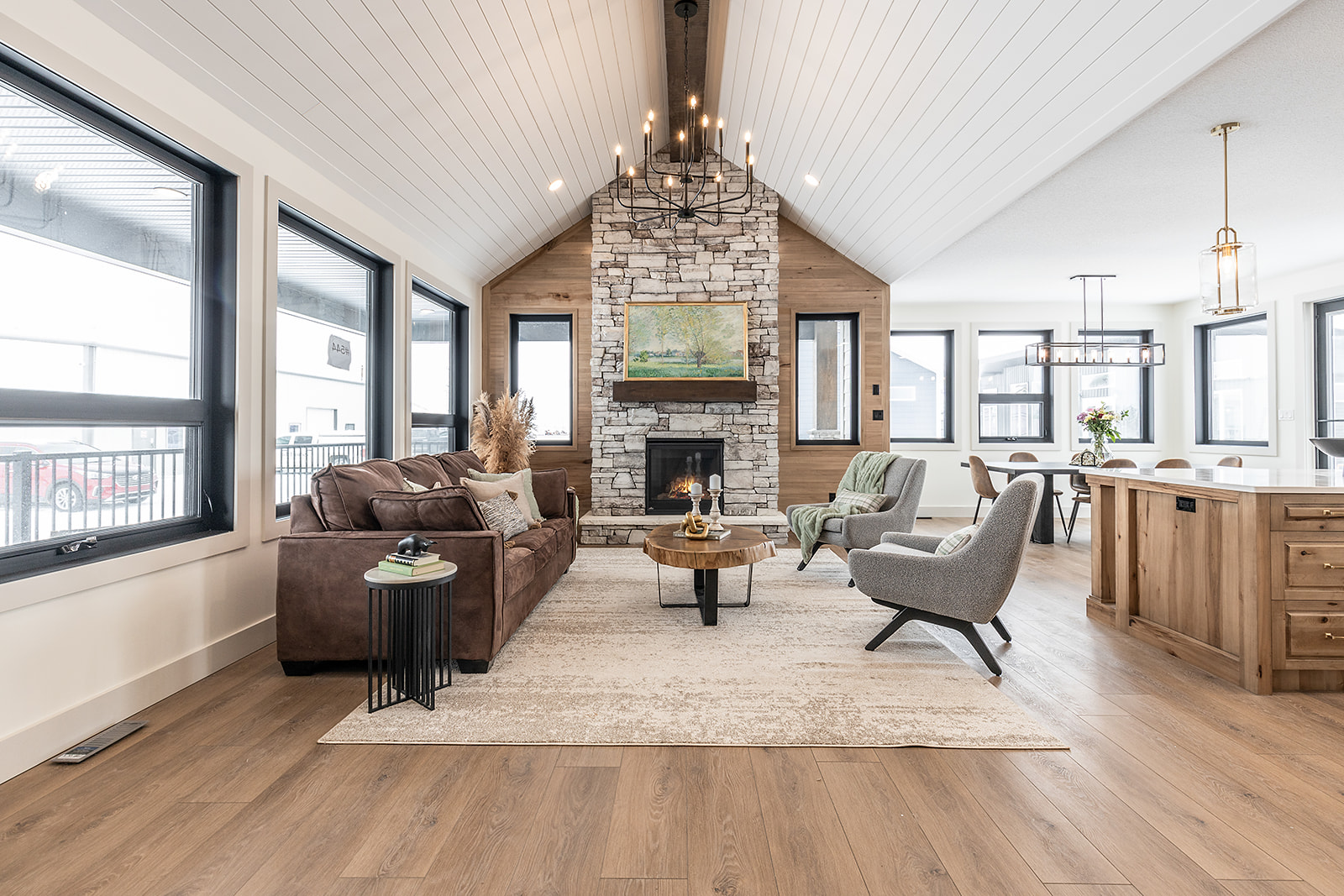
Exclusive Show Home Deal
Show homes often come with special pricing incentives, making the Lethbridge Home Show the perfect time to secure The Goshenite.
How to Purchase The Goshenite
Interested buyers can connect with the sales team on-site to learn about financing options, down payment plans, and move-in timelines.
Frequently Asked Questions (FAQs)
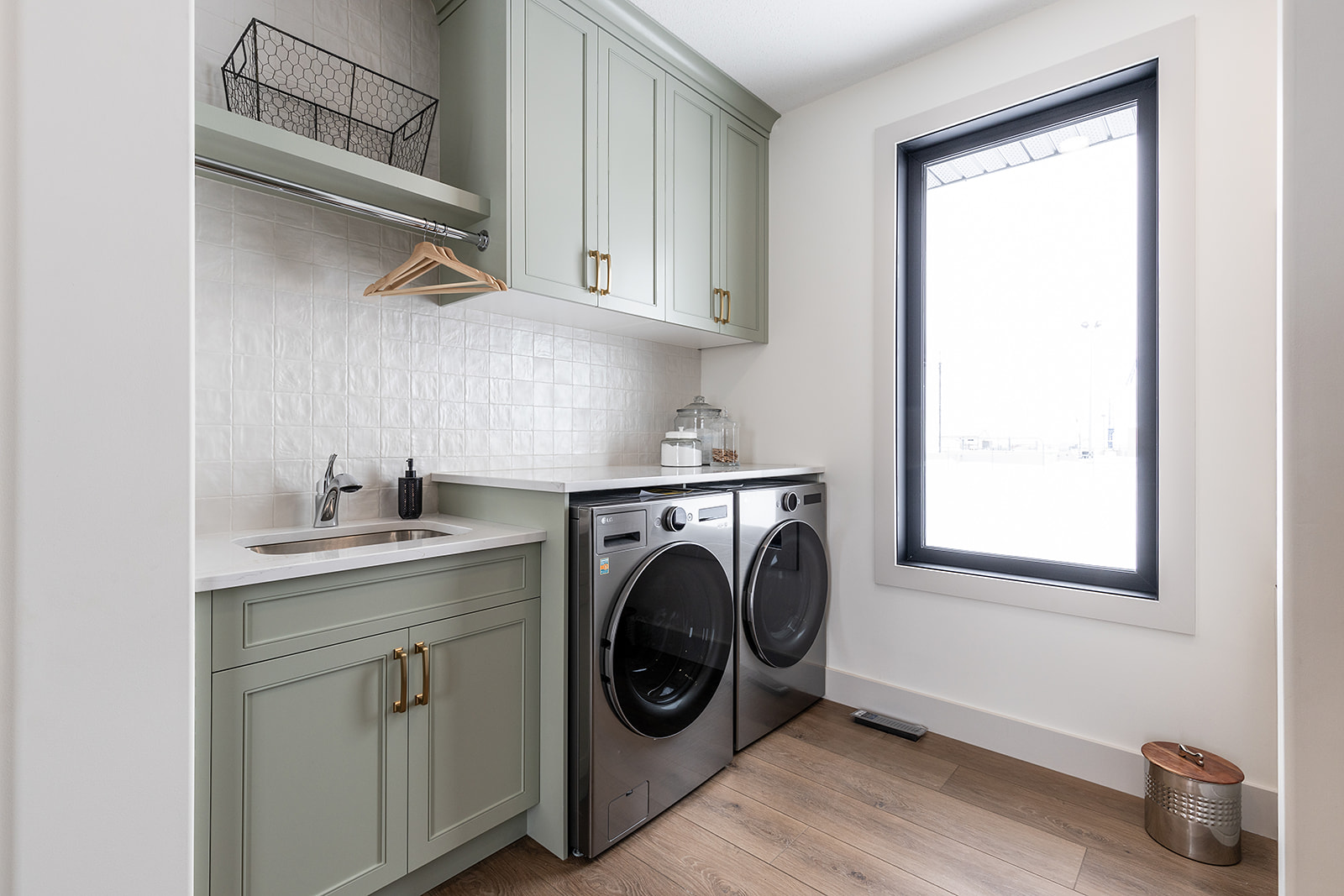
Q1: What is the size of The Goshenite?
A: The Goshenite offers 1,770 sq. ft. of living space.
Q2: How many bedrooms and bathrooms does it have?
A: It includes 3 bedrooms and 2 bathrooms.
Q3: What makes the design unique?
A: Its craftsman-style architecture, wrap-around porch, and luxury kitchen features set it apart.
Q4: Can I tour The Goshenite in person?
A: Yes! You can tour it at the Lethbridge Home, Garden & Leisure Show.
Q5: What’s special about the kitchen?
A: The kitchen features a professional 48″ range and plenty of space for cooking and entertaining.
Q6: Is The Goshenite family-friendly?
A: Absolutely. With 3 bedrooms, open living areas, and modern bathrooms, it’s ideal for families.
Conclusion – Take a Tour and Fall in Love
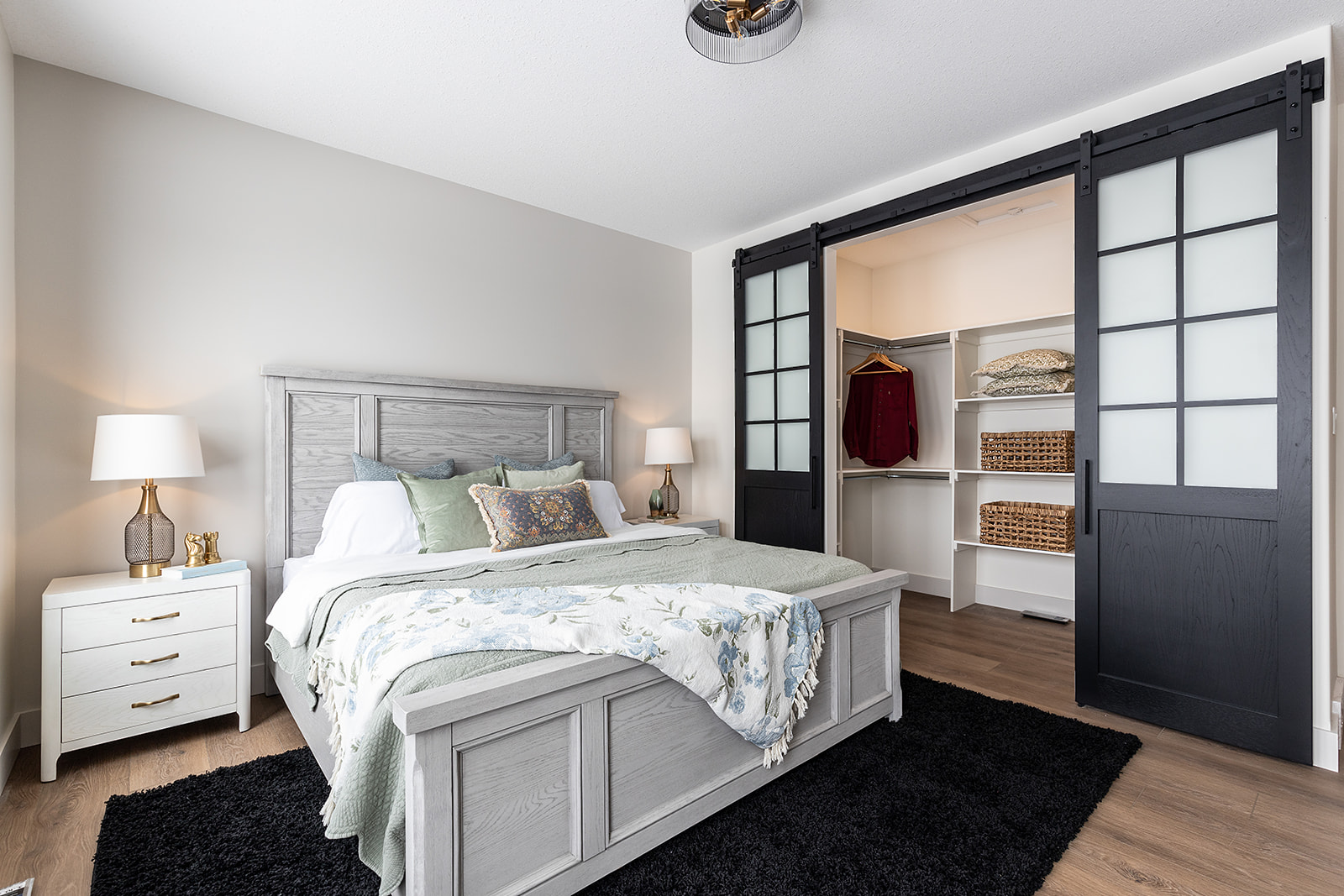
The Goshenite isn’t just a house—it’s a lifestyle upgrade. With craftsman charm, modern features, and 1,770 sq. ft. of beautifully designed living space, it’s perfect for families who want both function and elegance.
If you’re at the Lethbridge Home, Garden & Leisure Show, don’t miss your chance to tour The Goshenite in person. This could be the home that steals your heart.
5 Comments
Michael BISHOP
Good afternoon,
I live in Ontario Canada. Do you sell these the Goshenite model here? What would be the approximate price as pictured on your website? Thank you!
Darlene Lelievre
How much is this model: Goshenite?
Do you deliver to New Brunswick?
Jammie
How much is the Goshenite .
And delivery to Michigan
Scott Tears
Very interested in this model, do you deliver to western Maryland? Would love more information.
Jill Sampson
Location?
Price?