The Sawyer Plantation – 3 Bed, 2 Bath | 2,464 Sq. Ft.
Discover The Sawyer Plantation Model #1: 3 bedrooms, 2 baths, 2,464 sq. ft. with a spacious living room, large kitchen island & relaxing front porch.
The Sawyer Plantation – Model #1 | Spacious 3 Bedroom, 2 Bathroom Home
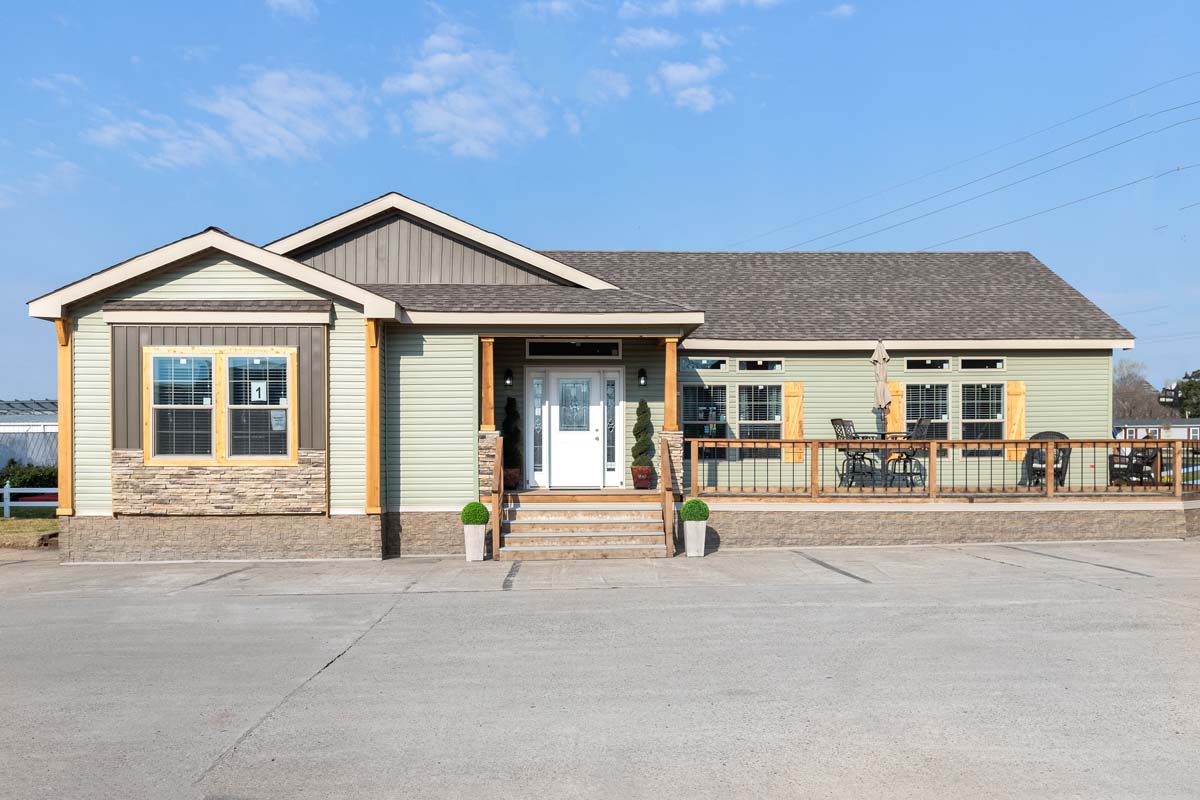
Looking for a home that combines classic Southern charm with modern design and functionality? The Sawyer Plantation – Model #1 is a 2,464 sq. ft. home with 3 bedrooms, 2 bathrooms, and a thoughtfully designed floor plan perfect for families, entertainers, and anyone seeking a blend of comfort and style.
With a welcoming front porch, open-concept living areas, and a luxurious master suite, this home provides the perfect balance between elegance and everyday living.
Spacious Layout with Smart Design
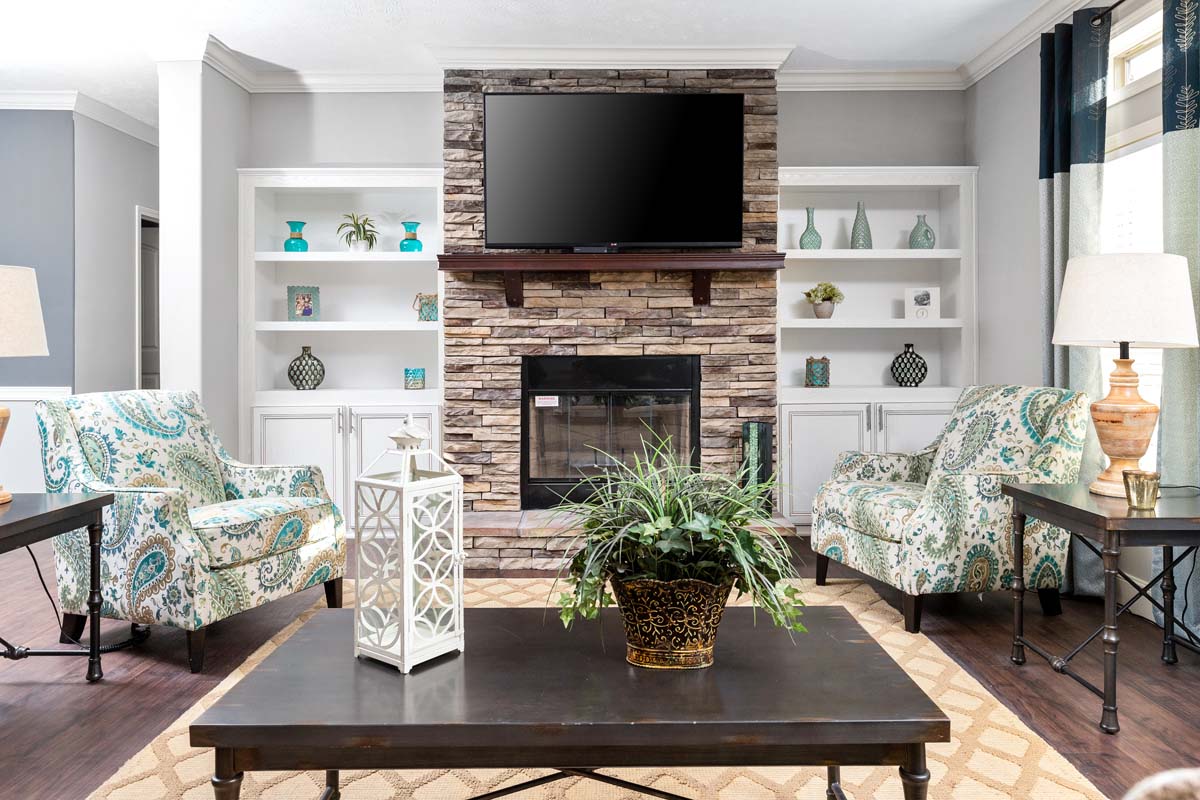
At 2,464 square feet, The Sawyer Plantation offers plenty of room for families of all sizes. Each space is carefully designed to maximize comfort and convenience.
Room Dimensions & Features
-
Master Bedroom: 18′-2″ – A large private retreat complete with a walk-in closet.
-
Bedroom #2: 9′-9″ – Perfect for kids, guests, or a home office.
-
Bedroom #3: 10′-11″ – Spacious enough for flexible use.
-
Living Room: 26′-9″ – An oversized central gathering space ideal for entertaining.
-
Dining Area: 9′-6″ – Conveniently located next to the kitchen.
-
Kitchen – Features a large center island and abundant cabinet space for storage and meal prep.
-
Master Bath – Includes a deep tub, separate shower, double sinks, and private toilet area.
-
Additional Bathroom – Serves Bedrooms #2 and #3 with easy access.
-
Utility Room – Designed for laundry and extra storage.
-
Foyer – A welcoming entryway that sets the tone for the home.
-
Front Porch: 10′-4″ – A perfect spot to enjoy coffee, relax, and take in the outdoors.
Open-Concept Living at Its Best
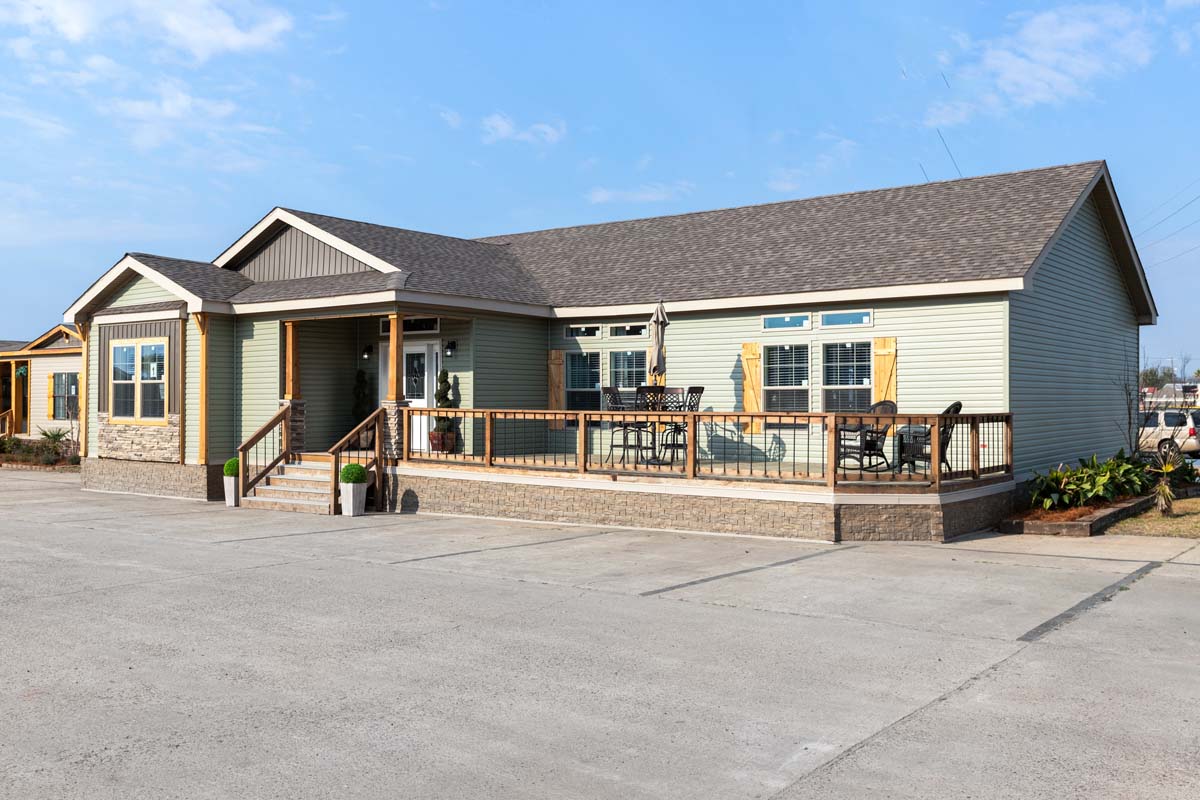
The heart of this home is the spacious living room, measuring nearly 27 feet across. Its open design flows seamlessly into the dining and kitchen areas, making it the perfect hub for family life and social gatherings.
The kitchen is a showstopper, featuring a large island, modern finishes, and ample storage. Whether you’re cooking dinner for your family or hosting friends, this kitchen makes meal prep both efficient and enjoyable.
Master Suite Designed for Comfort
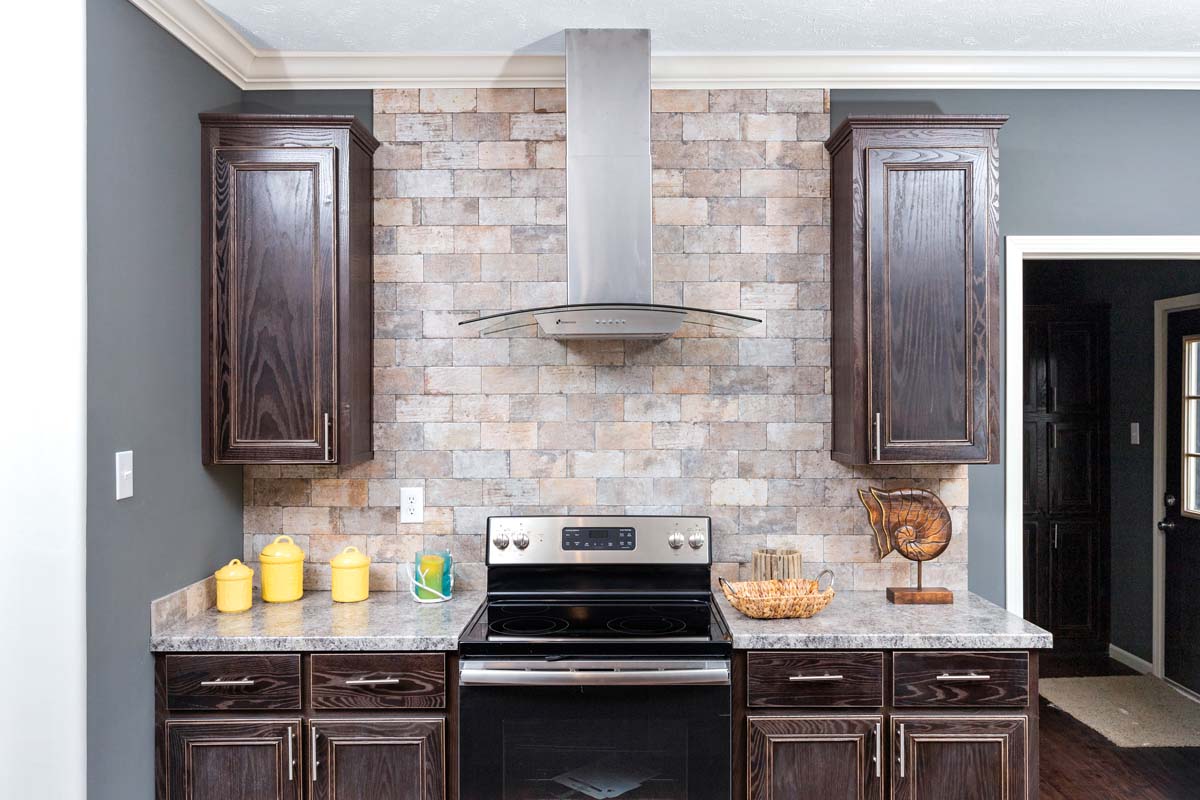
The master bedroom is a private oasis measuring over 18 feet wide. Connected to it is a walk-in closet offering plenty of storage space.
The master bathroom adds a touch of luxury with:
-
A large soaking tub
-
A separate walk-in shower
-
Double vanity sinks
-
Elegant fixtures and finishes
It’s the perfect retreat after a long day.
Bedrooms & Bathroom for Family or Guests
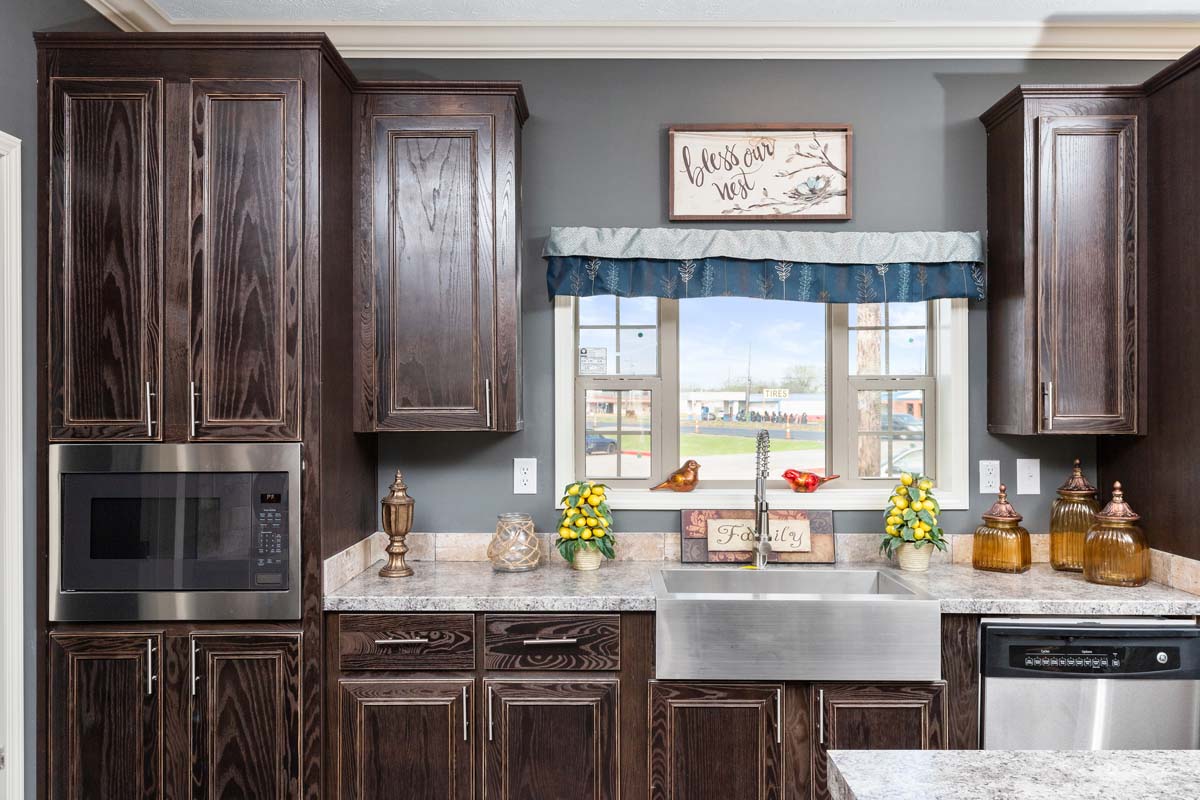
Bedrooms #2 and #3 provide plenty of room for children, guests, or even a home office setup. The shared bathroom is conveniently located, ensuring comfort and privacy for everyone.
Outdoor Living with a Southern Touch

A hallmark of plantation-style homes is their inviting porches, and The Sawyer Plantation is no exception. The 10′-4″ front porch is perfect for morning coffee, evening relaxation, or hosting guests outdoors.
This feature adds both charm and functionality, creating a true indoor-outdoor living experience.
Utility & Storage Solutions
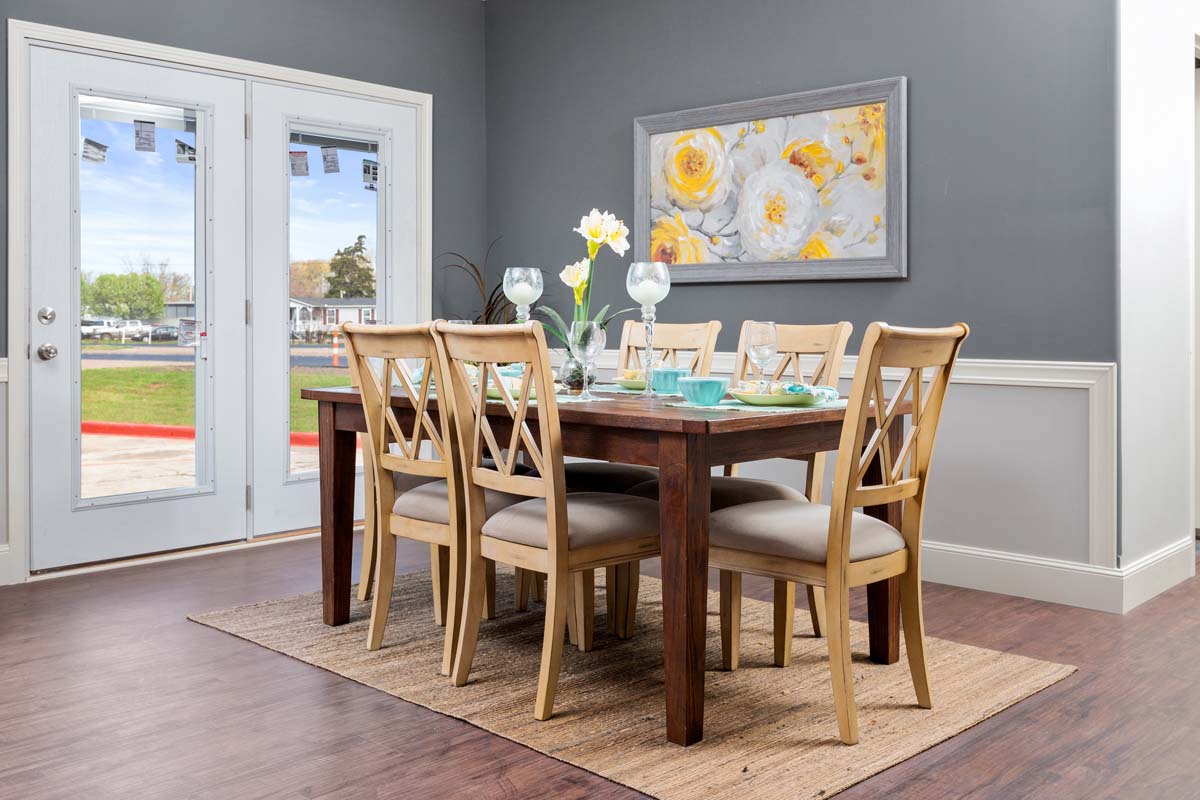
The home also includes a dedicated utility room with laundry hookups and storage space. This ensures that the practical aspects of daily living are handled with ease, keeping your main living areas clutter-free.
Why Choose The Sawyer Plantation – Model #1?
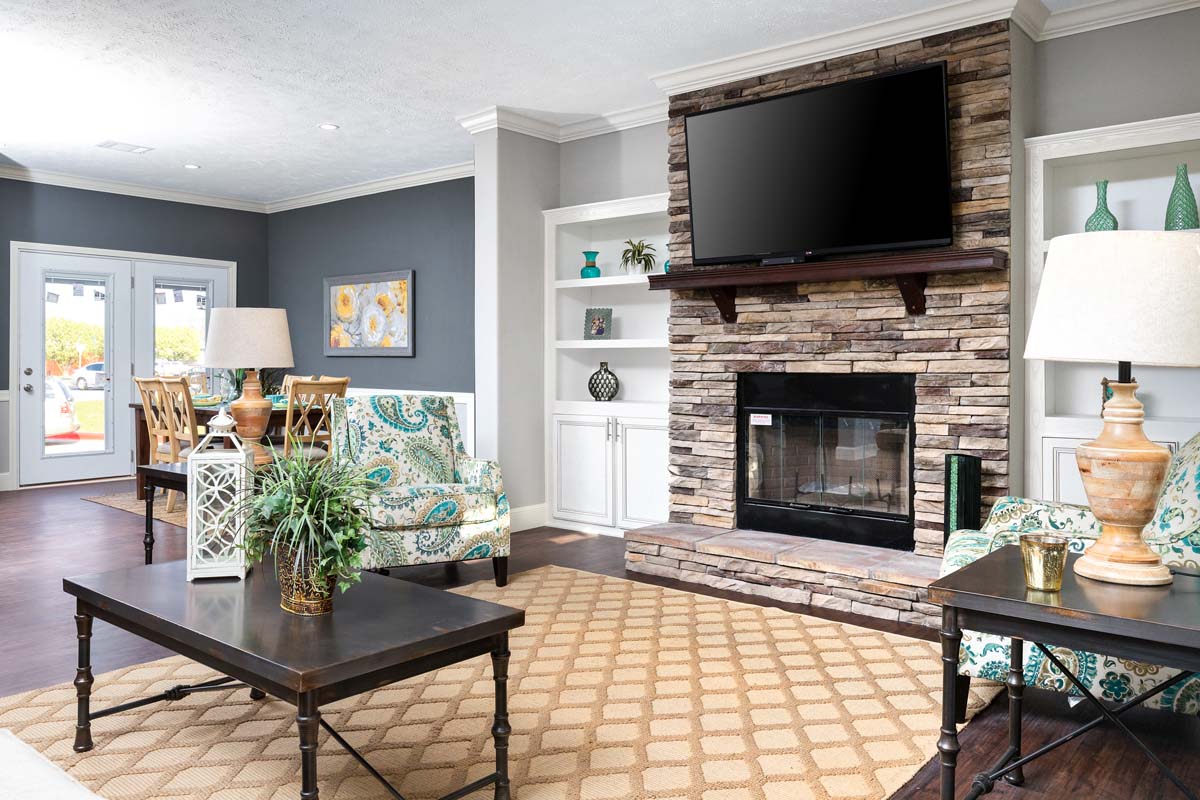
✔ Spacious floor plan with over 2,400 sq. ft.
✔ 3 large bedrooms + 2 bathrooms
✔ Open-concept living with oversized living room
✔ Luxury master suite with walk-in closet and spa-like bath
✔ Functional kitchen with large island and abundant storage
✔ Charming front porch for relaxation and entertaining
✔ Utility room for laundry and organization
Who Is This Home Perfect For?
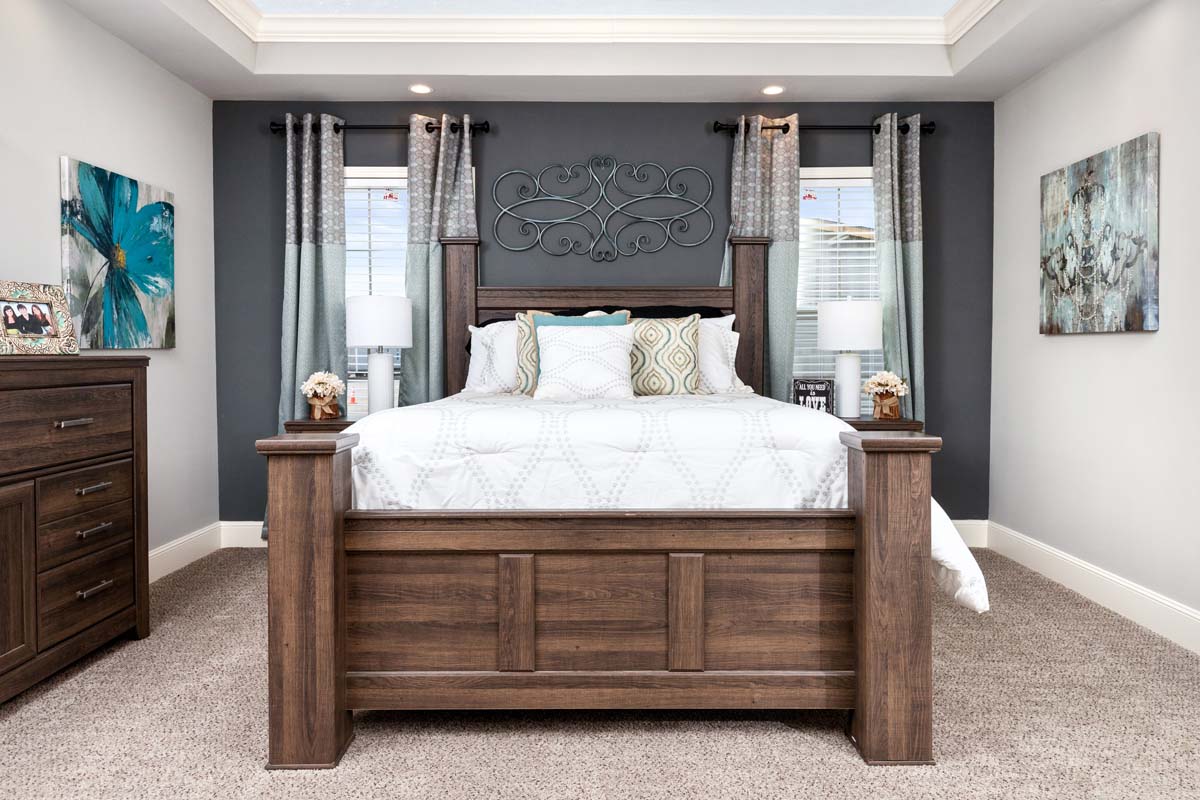
The Sawyer Plantation is an ideal choice for:
-
Families – With 3 bedrooms and a large living room, everyone has their own space.
-
Entertainers – The open layout and spacious kitchen make hosting easy.
-
Retirees – A single-level design with luxury features for comfort and convenience.
-
Work-from-home professionals – Extra bedrooms provide the perfect home office setup.
Affordable Luxury with Lasting Value
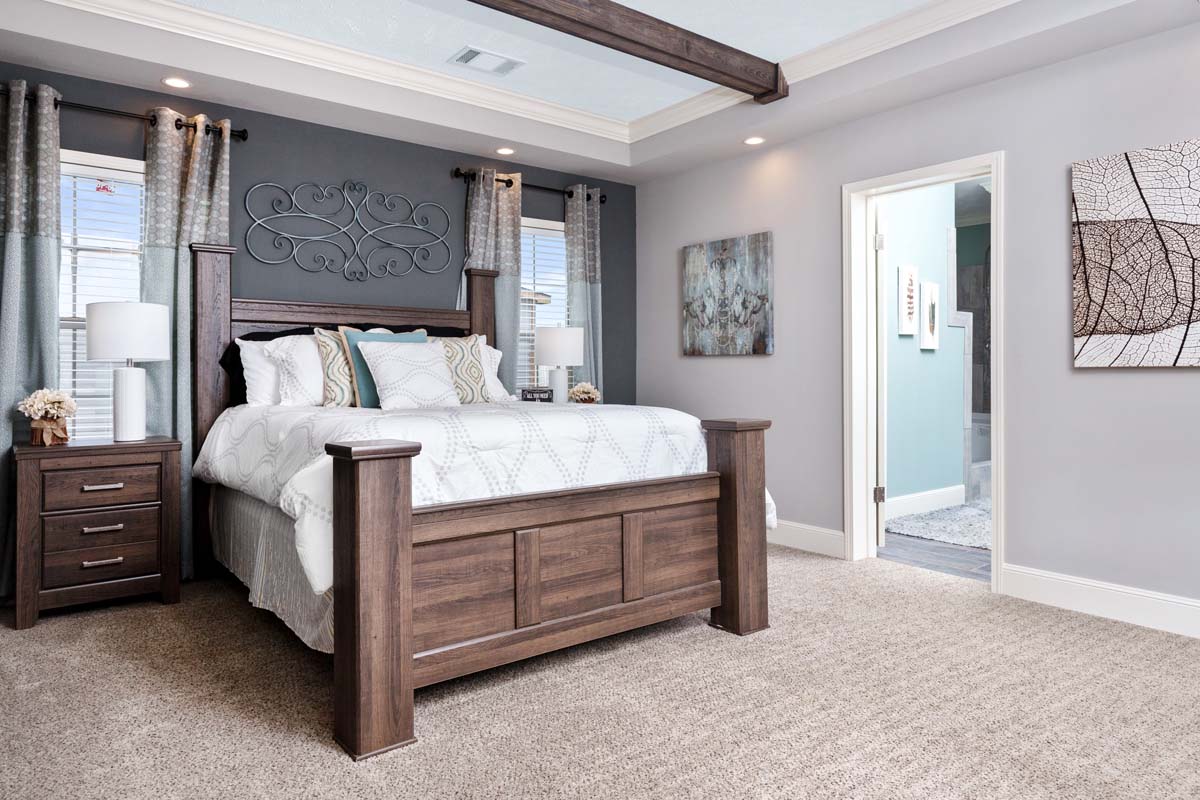
Homes like The Sawyer Plantation offer exceptional value compared to traditional site-built houses. You’ll enjoy the same quality construction, energy efficiency, and upscale finishes—but at a price point that’s far more budget-friendly.
Take the Next Step
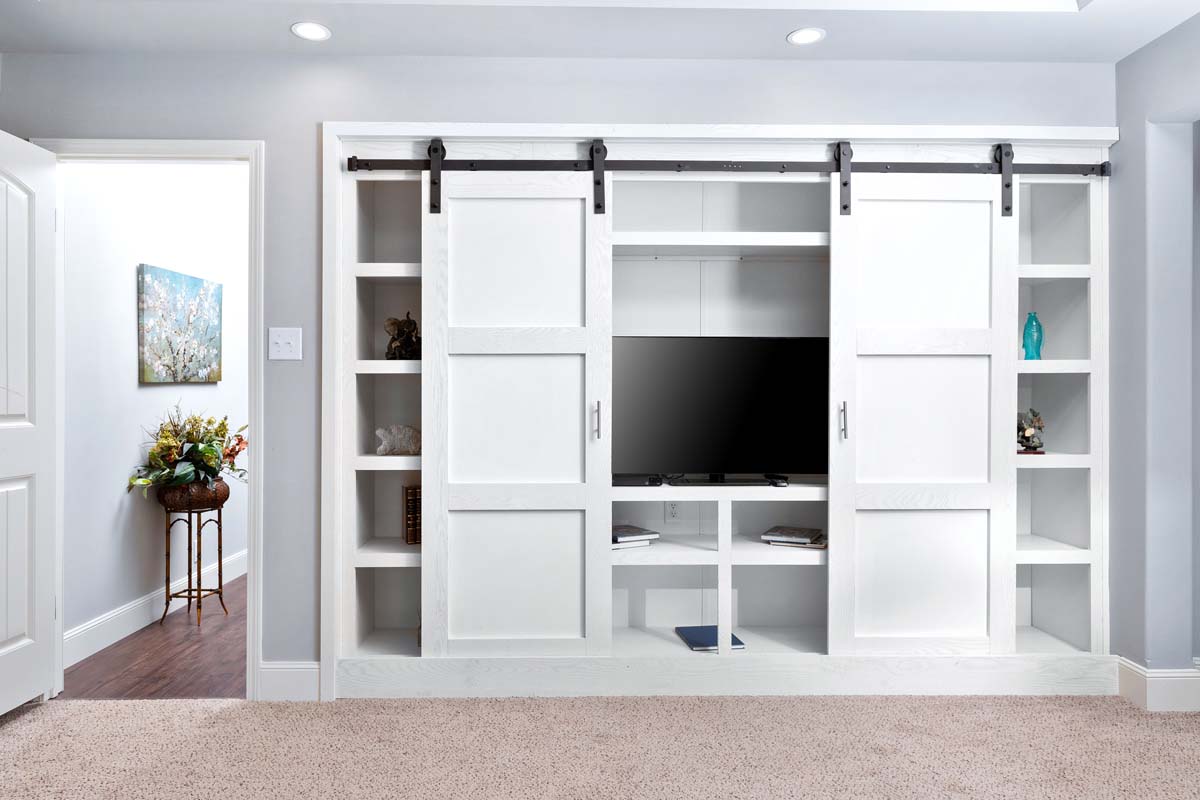
The Sawyer Plantation – Model #1 is available now for tours and purchase. Don’t miss your chance to own a spacious, stylish, and affordable home designed with modern living in mind.
📍 Visit your nearest dealer to see The Sawyer Plantation in person.
📞 Contact a housing consultant today to schedule your tour.
💻 Apply online for easy financing and get prequalified today.
Final Thoughts
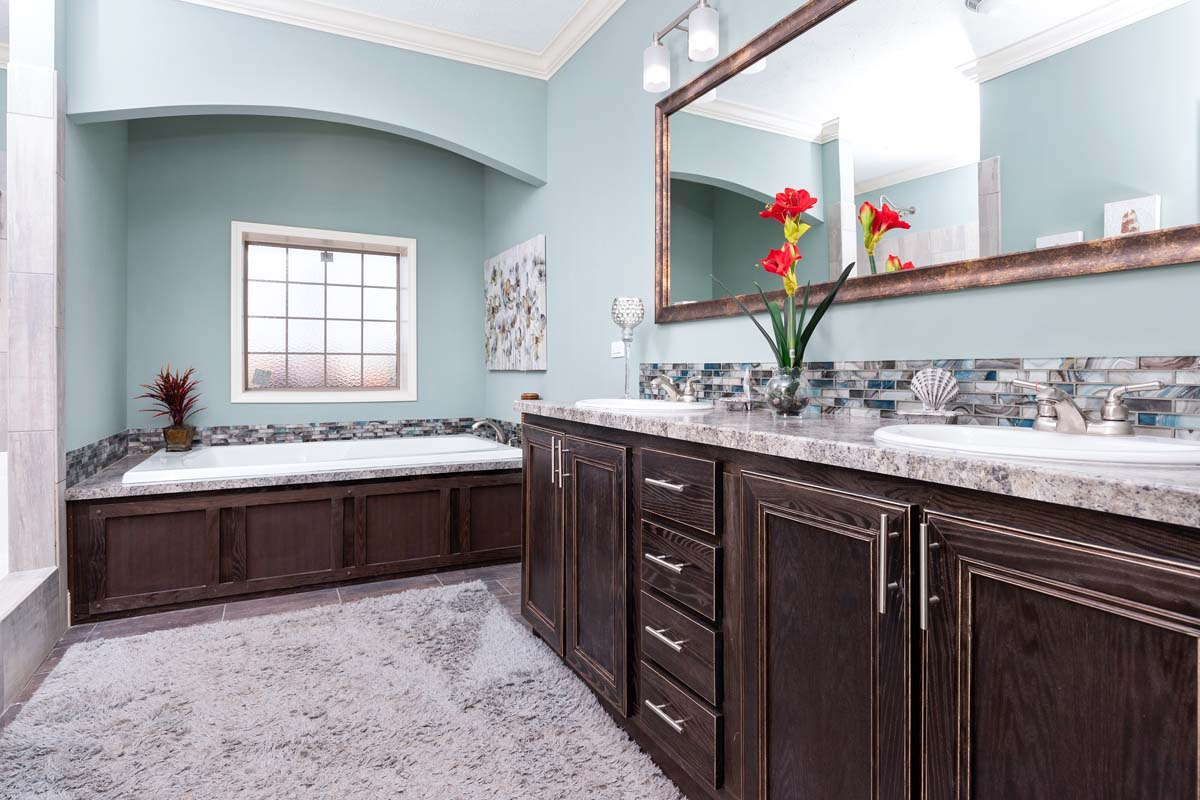
The Sawyer Plantation – Model #1 isn’t just a house—it’s a home designed for comfort, style, and functionality. With 3 bedrooms, 2 bathrooms, and 2,464 sq. ft. of well-designed space, it’s perfect for families, entertainers, and anyone seeking a home that blends Southern charm with modern features.
From its welcoming porch to its luxurious master suite and open-concept living areas, this home is truly where comfort meets elegance.
✨ Make The Sawyer Plantation your new home today and step into a lifestyle built around space, style, and Southern charm.
One Comment
Robert Langley
I’ll live in Delaware. I am planning on buying a acre lot to purchase, this house was awesome do you go this far east? And what price?