The Bienville – 3 Bed Luxury Modular Home $289,995
Explore The Bienville at Bear Creek Modular Homes. 2,195 sq. ft., 9’ ceilings, clawfoot tub, open concept & lifetime warranty—all for $289,995!
The Bienville by Deer Valley – A Luxury Modular Home at Bear Creek Modular Homes
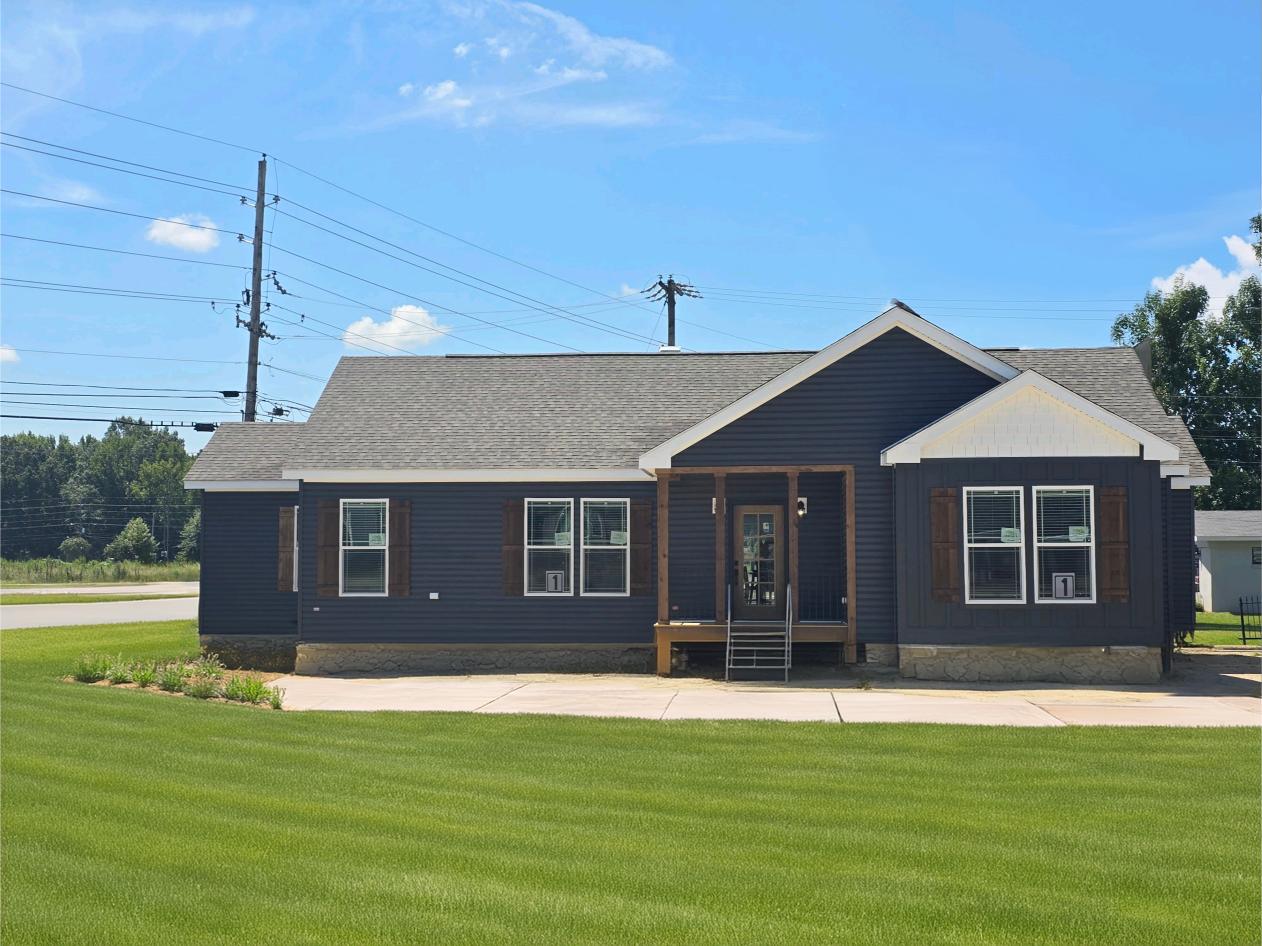
Introduction
In today’s housing market, finding the perfect balance between quality, affordability, and style can be challenging. For many homeowners, the dream is to own a home that provides the same—or even better—quality than a traditional stick-built house, while also being cost-efficient and energy-saving. That’s exactly where The Bienville by Deer Valley stands out.
Exclusively available for viewing at Bear Creek Modular Homes in Shreveport, LA, this stunning 2,195 sq. ft. modular home is redefining what it means to live in comfort and luxury. Priced at just $289,995, The Bienville offers high-end features, thoughtful design, and a lifetime home warranty that ensures peace of mind for years to come.
In this article, we’ll take a detailed tour of The Bienville, highlighting its design, features, benefits, and why it may just be the perfect home for you and your family.
A Home That Stands Above the Rest
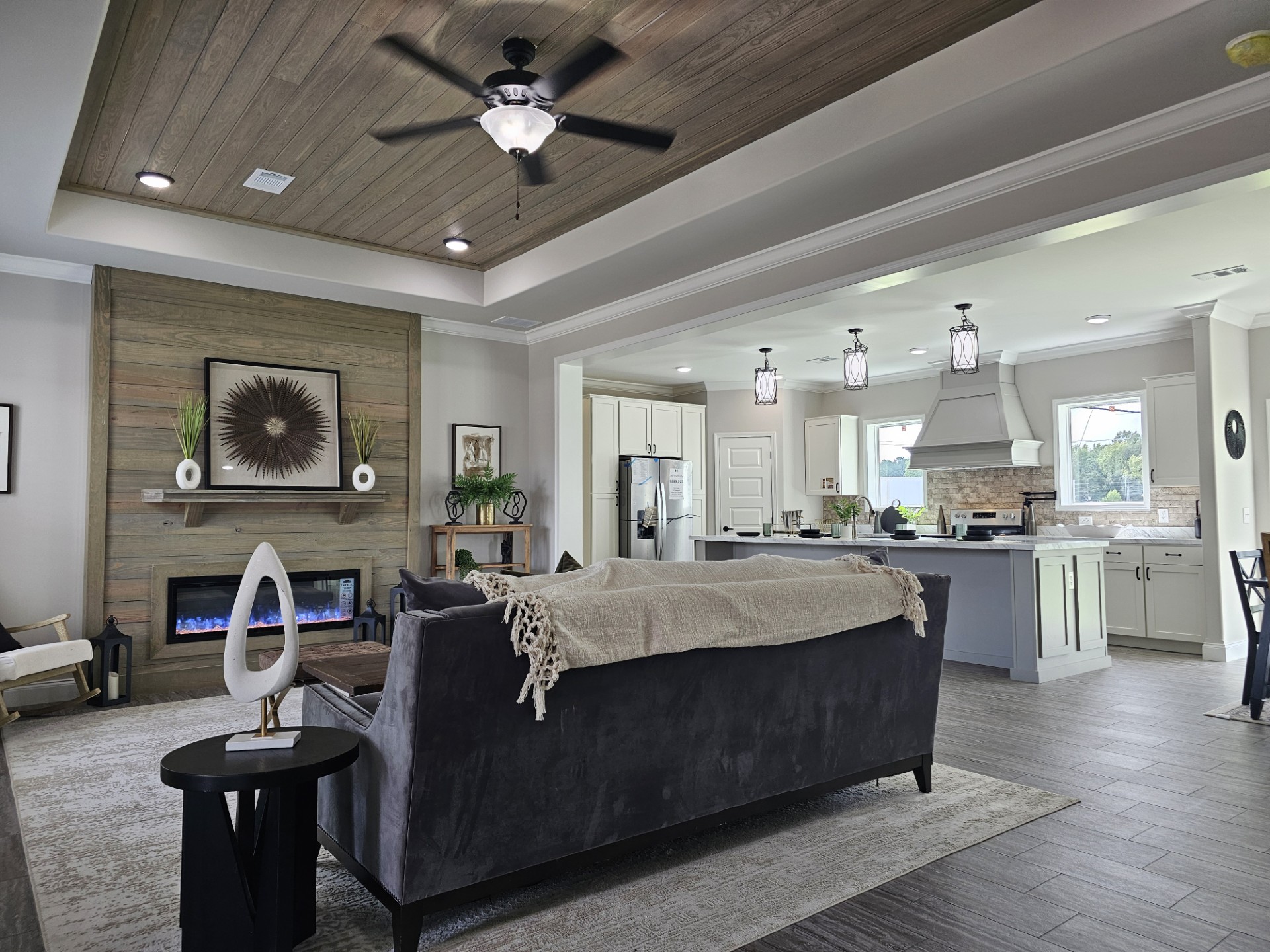
Unlike many factory-built homes, The Bienville rivals and even surpasses site-built homes in quality. Built by Deer Valley, one of the most respected modular home manufacturers in the United States, this home emphasizes durability, beauty, and comfort.
From the moment you walk in, you’ll notice that this isn’t your average modular home. With 9-foot ceilings featuring real tongue and groove B-board in the living room and foyer, the home feels open, elegant, and welcoming. Natural light streams through multiple windows and a 3-panel sliding glass door, giving the space a bright and airy feel.
Spacious Open-Concept Design
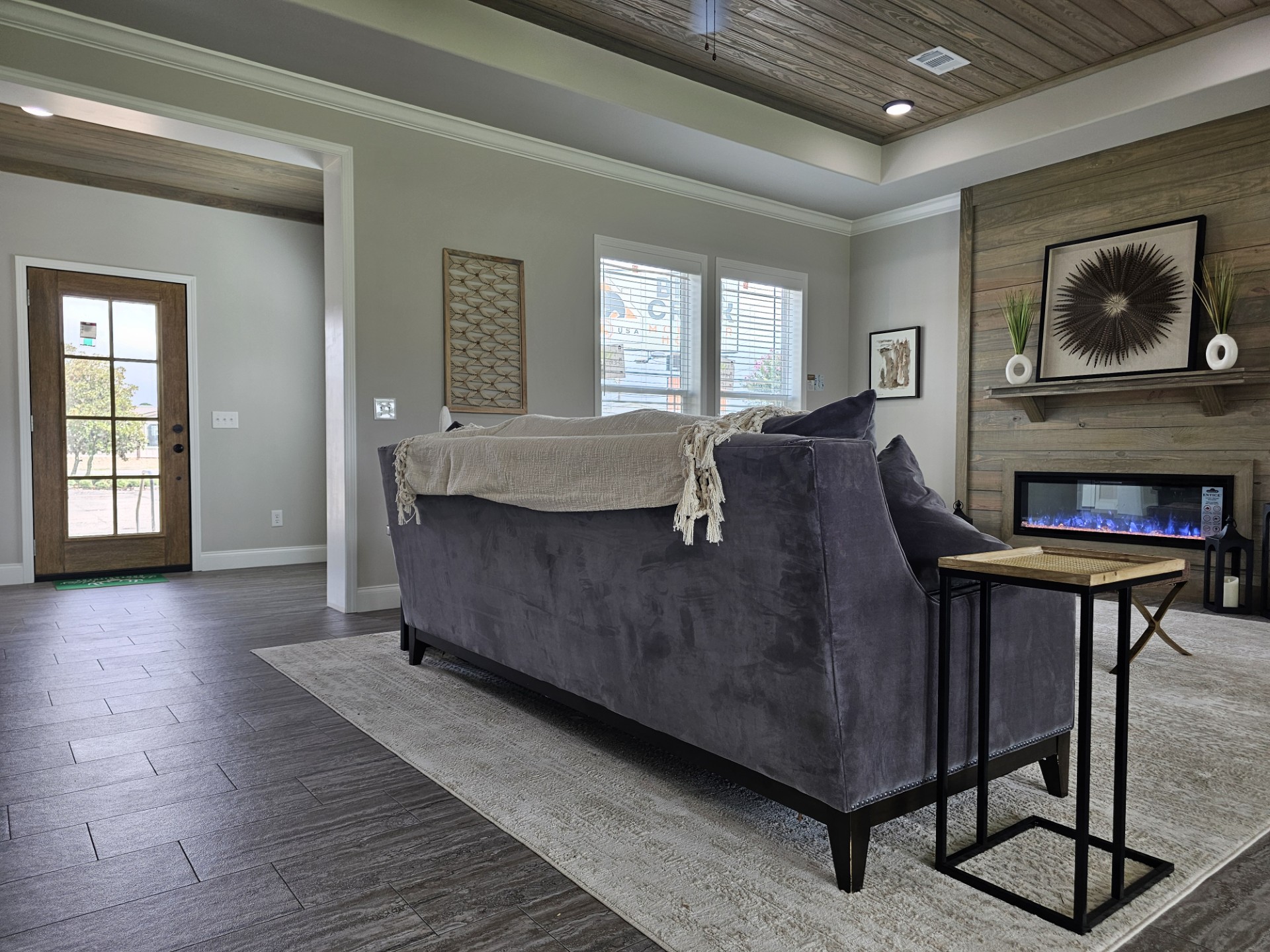
One of the standout features of The Bienville is its wide-open floorplan. At over 2,195 square feet, this home offers plenty of space for family gatherings, entertaining guests, or simply enjoying everyday life in comfort.
-
Living Area: The living room is designed with attention to both style and function. The tall ceilings and natural light make it feel even larger, while the tongue and groove finishes add warmth and charm.
-
Dining Area: The dining space seamlessly connects to both the kitchen and living room, making it perfect for large family dinners or casual meals.
-
Open Flow: This layout ensures that no matter where you are—cooking in the kitchen, relaxing in the living room, or sitting at the dining table—you’ll feel connected to the heart of the home.
The Gourmet Kitchen
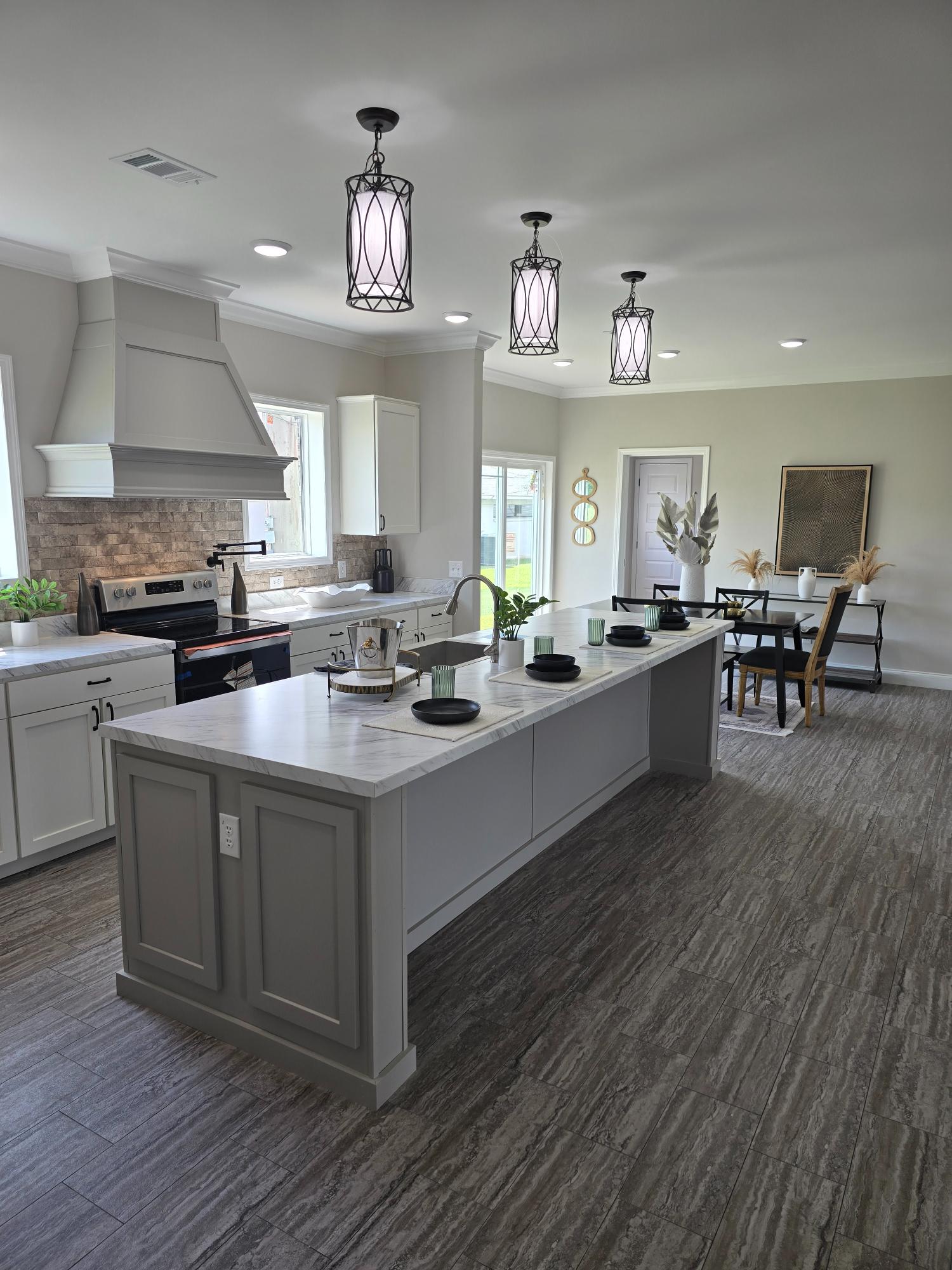
The kitchen is often considered the centerpiece of any home, and The Bienville delivers. Designed for both functionality and style, this gourmet kitchen includes:
✅ A large kitchen island with plenty of workspace for cooking and serving.
✅ High-quality cabinetry with soft-close hinges for smooth operation.
✅ Ample storage space for all your cookware and essentials.
✅ Modern appliances that make everyday cooking easy and enjoyable.
✅ A beautiful design that complements the open-concept living space.
Whether you’re hosting a holiday feast or simply preparing a weeknight dinner, this kitchen is sure to impress.
Luxurious Master Suite
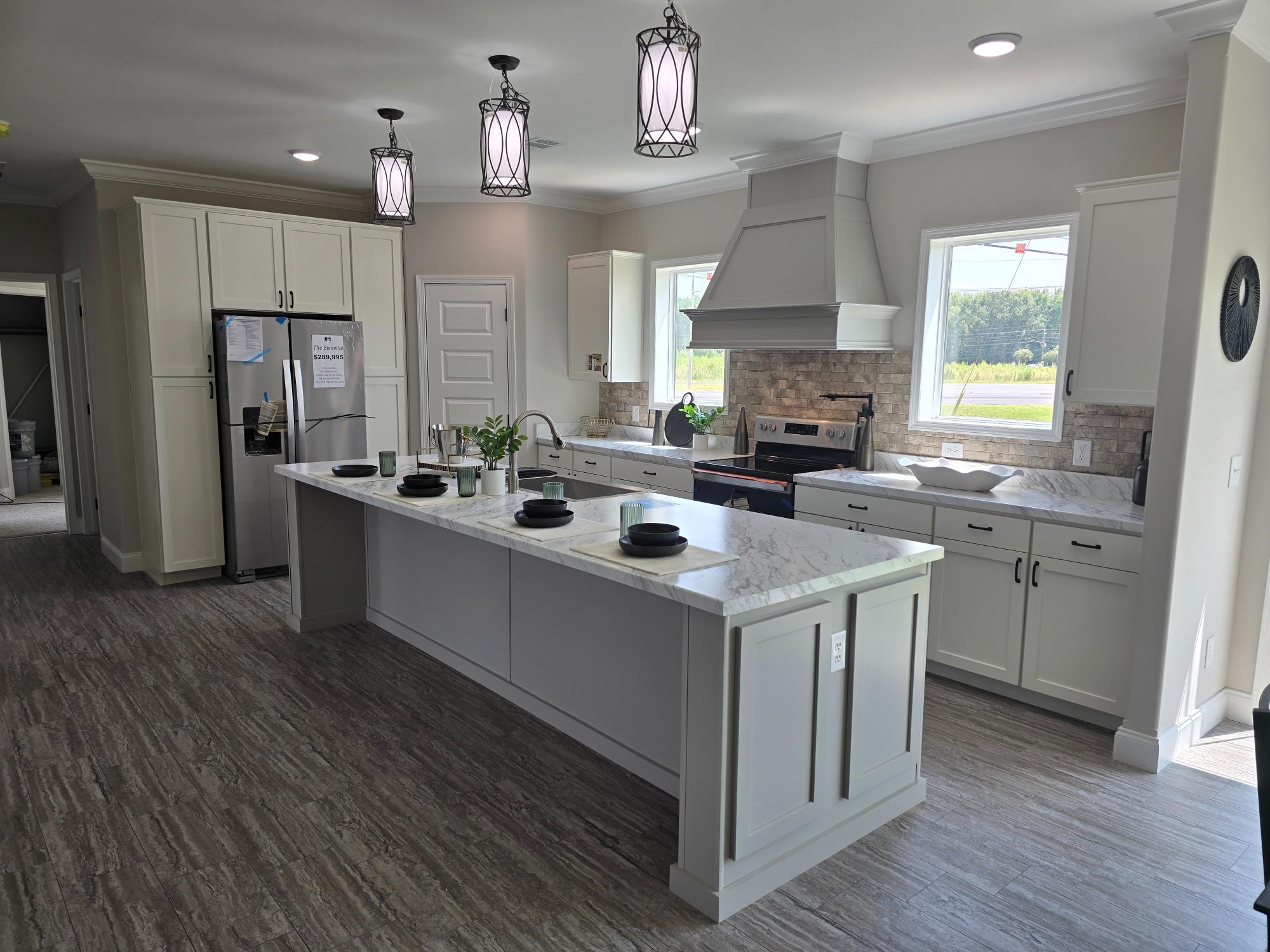
At the end of the day, your bedroom should be a sanctuary—and The Bienville’s master suite does not disappoint.
-
Extra-Large Walk-In Closet: This is more than just a closet—it’s a dream storage solution for anyone with an extensive wardrobe or a need for extra space.
-
Clawfoot Tub: The master bath includes a spa-like clawfoot soaking tub, perfect for unwinding after a long day.
-
Double Vanity Sinks: No more morning rush conflicts—ample space for two.
-
Walk-In Shower: A spacious, modern shower completes the master bath setup.
This suite combines luxury and practicality, ensuring comfort and relaxation for the homeowner.
Additional Bedrooms & Bathrooms
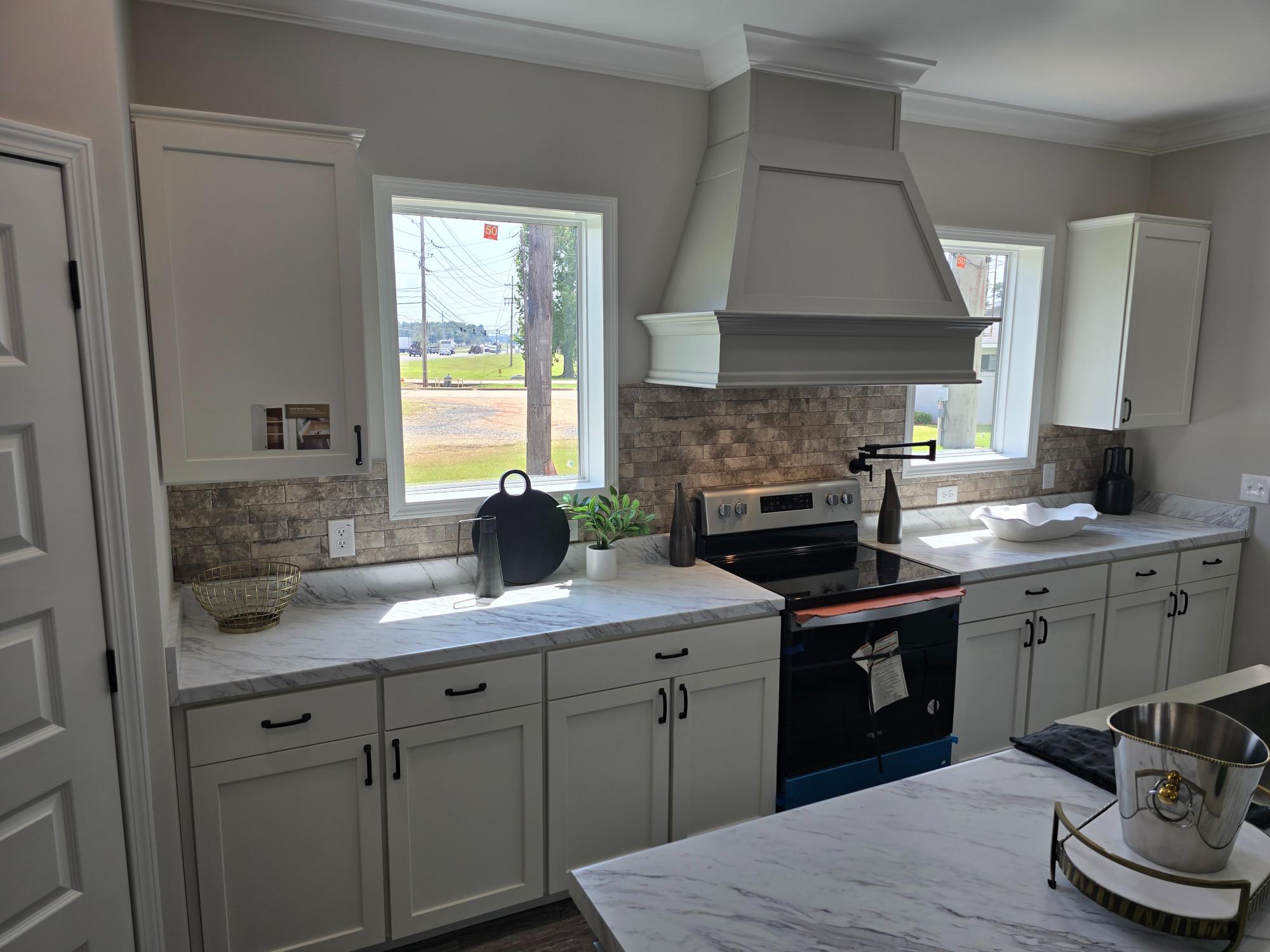
The Bienville is designed with families in mind. In addition to the spacious master suite, you’ll find:
-
Two additional bedrooms with plenty of space for children, guests, or even a home office.
-
Another full bathroom that is both stylish and functional.
-
High-quality finishes throughout, maintaining the home’s upscale feel in every room.
Built for Durability & Energy Efficiency
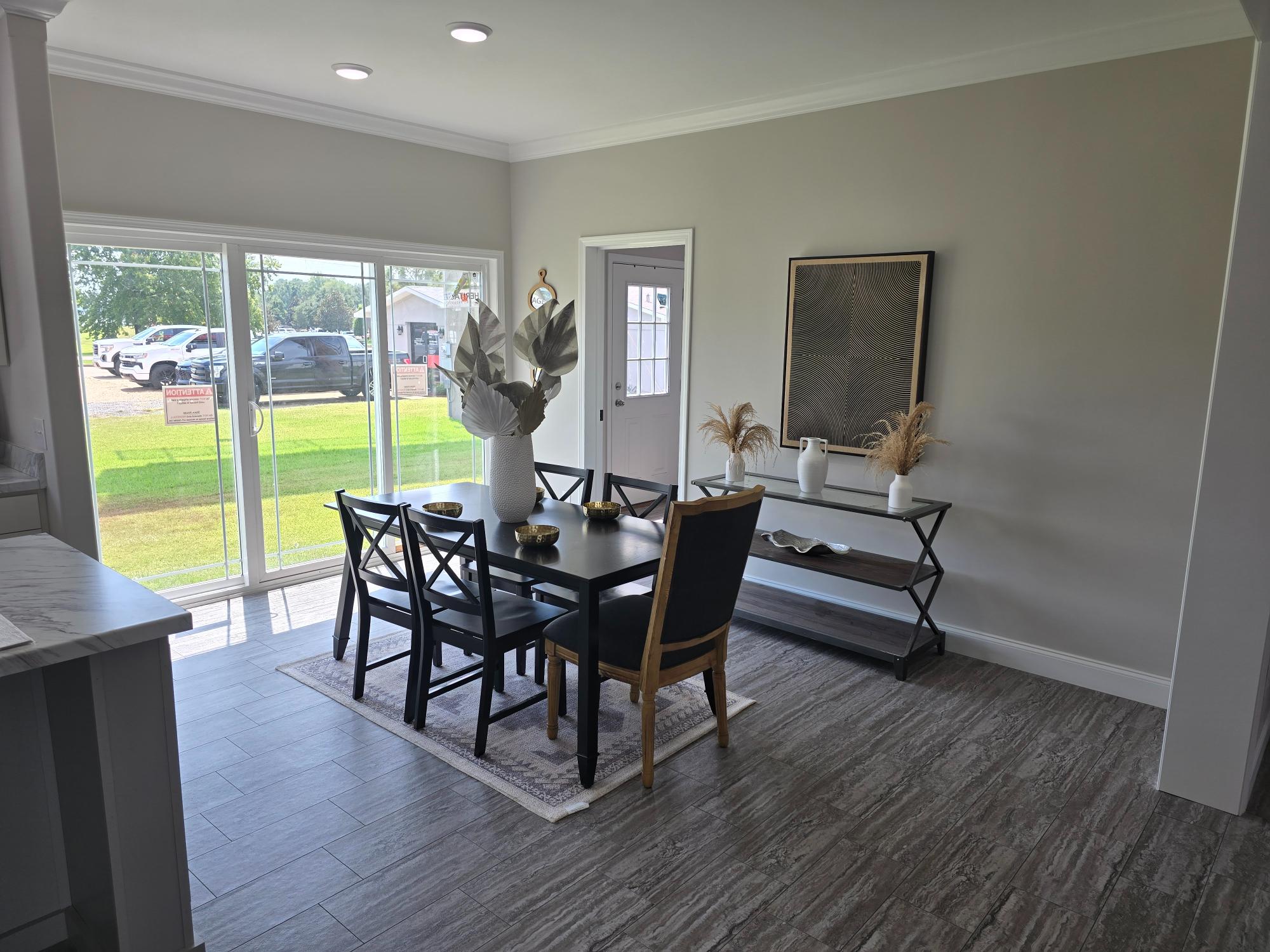
Deer Valley is known for its heavy-built modular homes, and The Bienville is no exception. This home is designed to last, with strong construction materials and methods that exceed many traditional site-built standards.
Additionally, The Bienville is part of Deer Valley’s E-Built line, which focuses on energy efficiency. This means you’ll enjoy lower utility bills thanks to:
-
Better insulation
-
Energy-efficient windows and doors
-
Smart HVAC systems
-
High-performance appliances
Not only does this save money month after month, but it also makes The Bienville an environmentally friendly choice.
Why Choose Bear Creek Modular Homes?
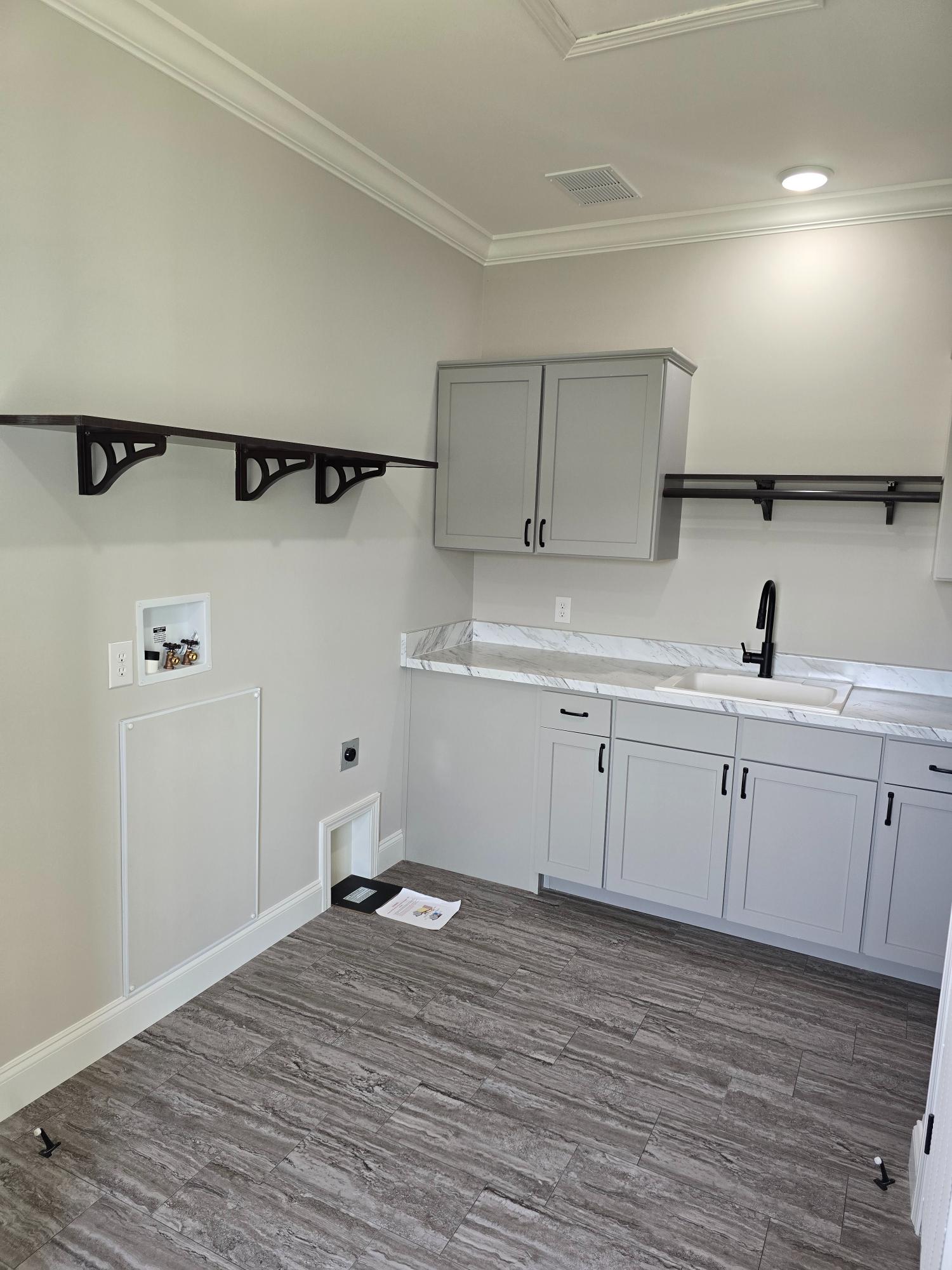
If you’re looking to purchase The Bienville, there’s only one place you can view it—Bear Creek Modular Homes in Shreveport, Louisiana.
Bear Creek has built a reputation for:
-
Honesty and transparency in pricing
-
A wide selection of modular and manufactured homes
-
Knowledgeable staff who guide you through the buying process
-
Homes that come with a lifetime warranty, providing unmatched peace of mind
When you choose Bear Creek, you’re not just buying a home—you’re partnering with a team committed to making your dream home a reality.
Key Features Recap
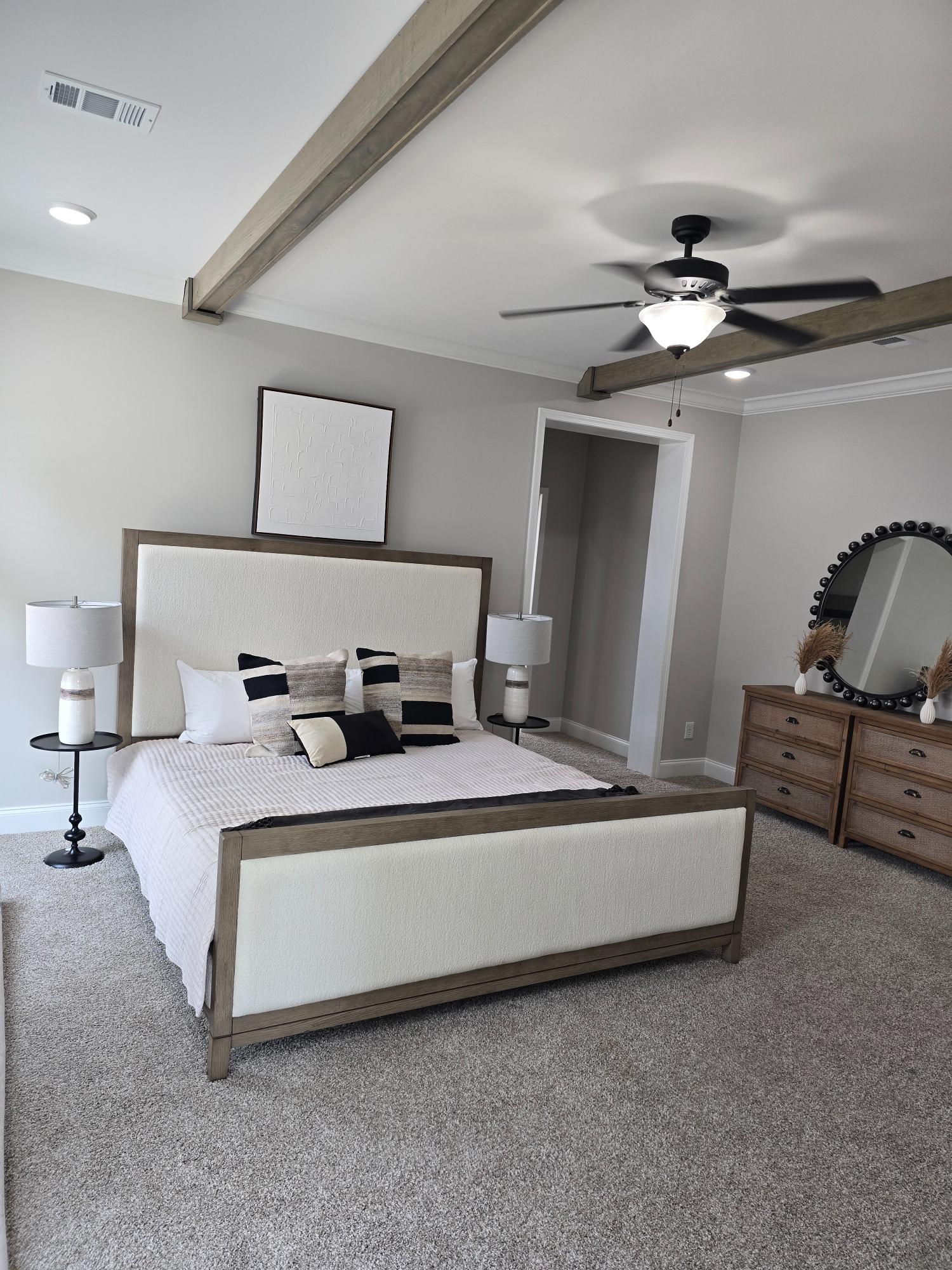
Here’s a quick summary of why The Bienville stands out:
🏡 Square Footage: 2,195 sq. ft.
🛏 Bedrooms: 3
🛁 Bathrooms: 2
✨ 9-foot ceilings with tongue & groove finishes
🌞 Lots of natural light and a 3-panel sliding glass door
🛋 Open-concept floorplan
🍽 Gourmet kitchen with large island
🛀 Spa-style master ensuite with clawfoot tub and walk-in shower
👗 Extra-large walk-in closet
💡 Energy-efficient design (E-Built)
🔒 Lifetime home warranty included
💲 Price: $289,995
Location & Contact Info
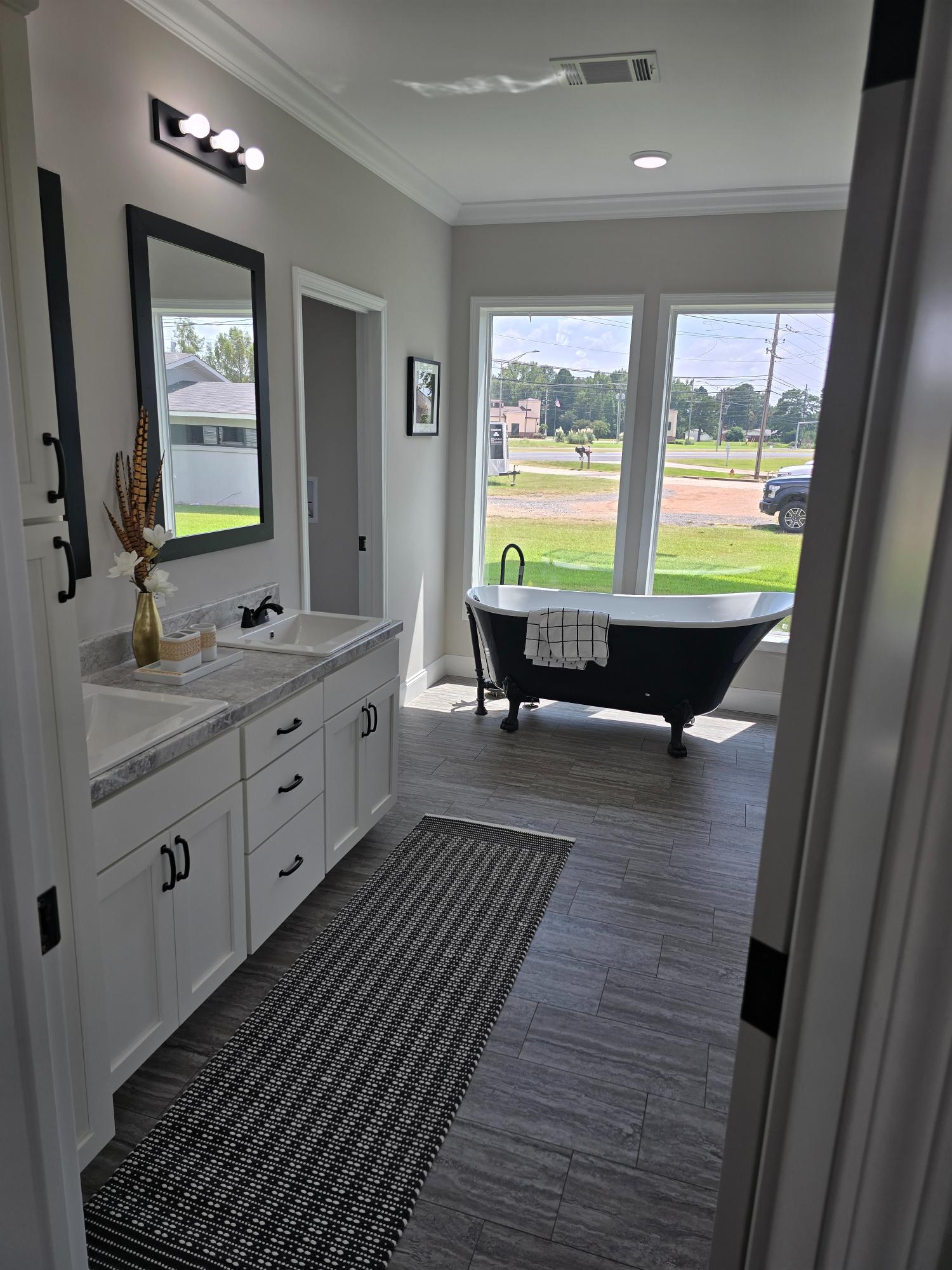
📍 Bear Creek Modular Homes
9660 Mansfield Rd, Shreveport, LA
📞 Call: 318-687-5252
🔗 Visit the official listing here
Conclusion
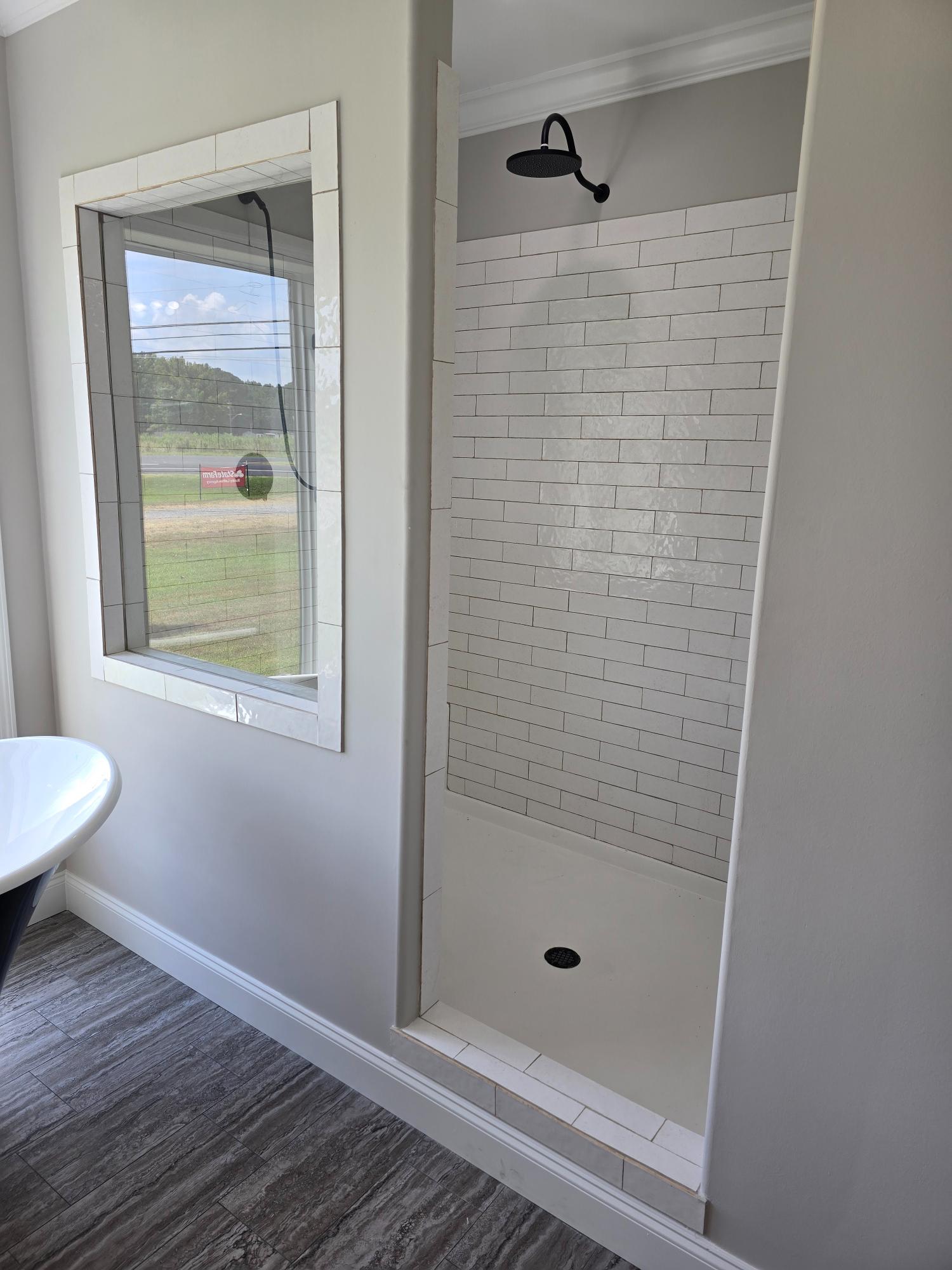
If you’ve been searching for a home that offers the style and quality of a site-built house but at a more affordable price, The Bienville by Deer Valley could be the perfect fit. With nearly 2,200 square feet of space, high-end finishes, a spa-like master suite, and an open floorplan designed for modern living, this home checks every box.
Available exclusively at Bear Creek Modular Homes in Shreveport, LA, The Bienville combines craftsmanship, energy efficiency, and lasting value—all backed by a lifetime home warranty.
Don’t wait—homes like this don’t stay on the market for long. Contact Bear Creek Modular Homes today and see for yourself why everyone is raving about The Bienville.