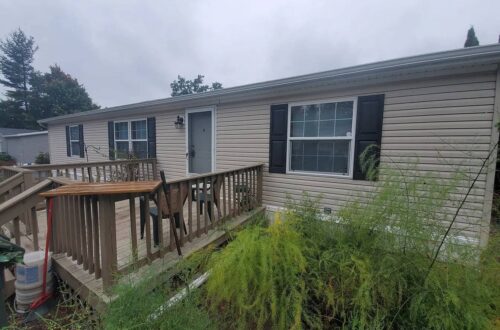The Riviera by Southern Energy | 4-Bed, 2-Bath, 2176 Sq Ft
The Riviera by Southern Energy: Spacious Living Meets Style and Comfort
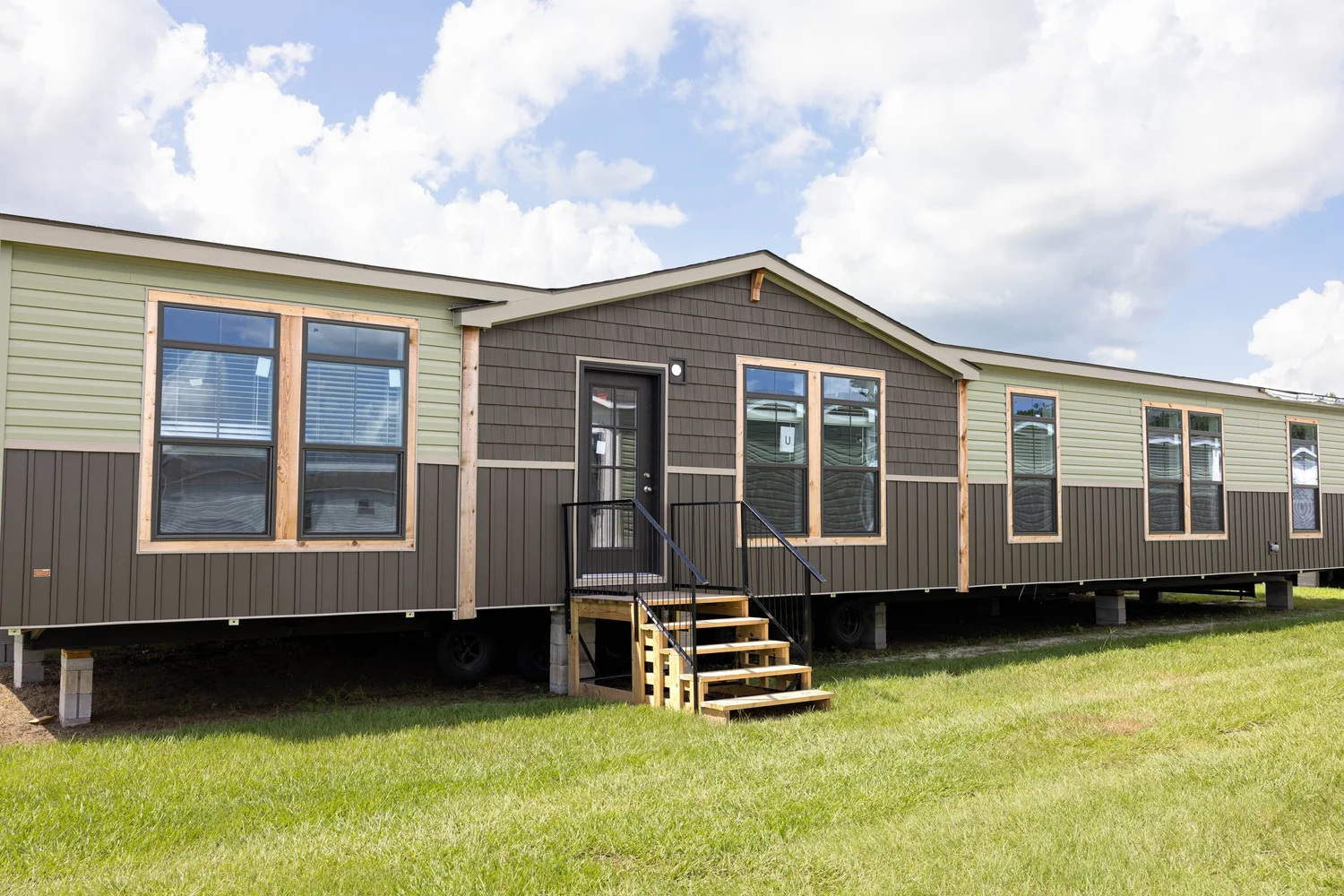
When it comes to finding the perfect home, families today want more than just four walls and a roof. They want space, style, energy efficiency, and affordability—all rolled into one. That’s exactly what you’ll find in The Riviera by Southern Energy, a stunning manufactured home that delivers on every front.
With 4 bedrooms, 2 bathrooms, and 2,176 sq. ft. of living space, The Riviera offers everything a modern family could want: room to spread out, open-concept living areas, a functional kitchen, and private retreats for every member of the household. Measuring 32 x 68, this floorplan strikes the perfect balance between elegance and practicality.
Whether you’re raising a growing family, working from home, or simply looking for a home that fits your lifestyle, The Riviera is built to impress.
A Spacious 4-Bedroom Layout Designed for Families
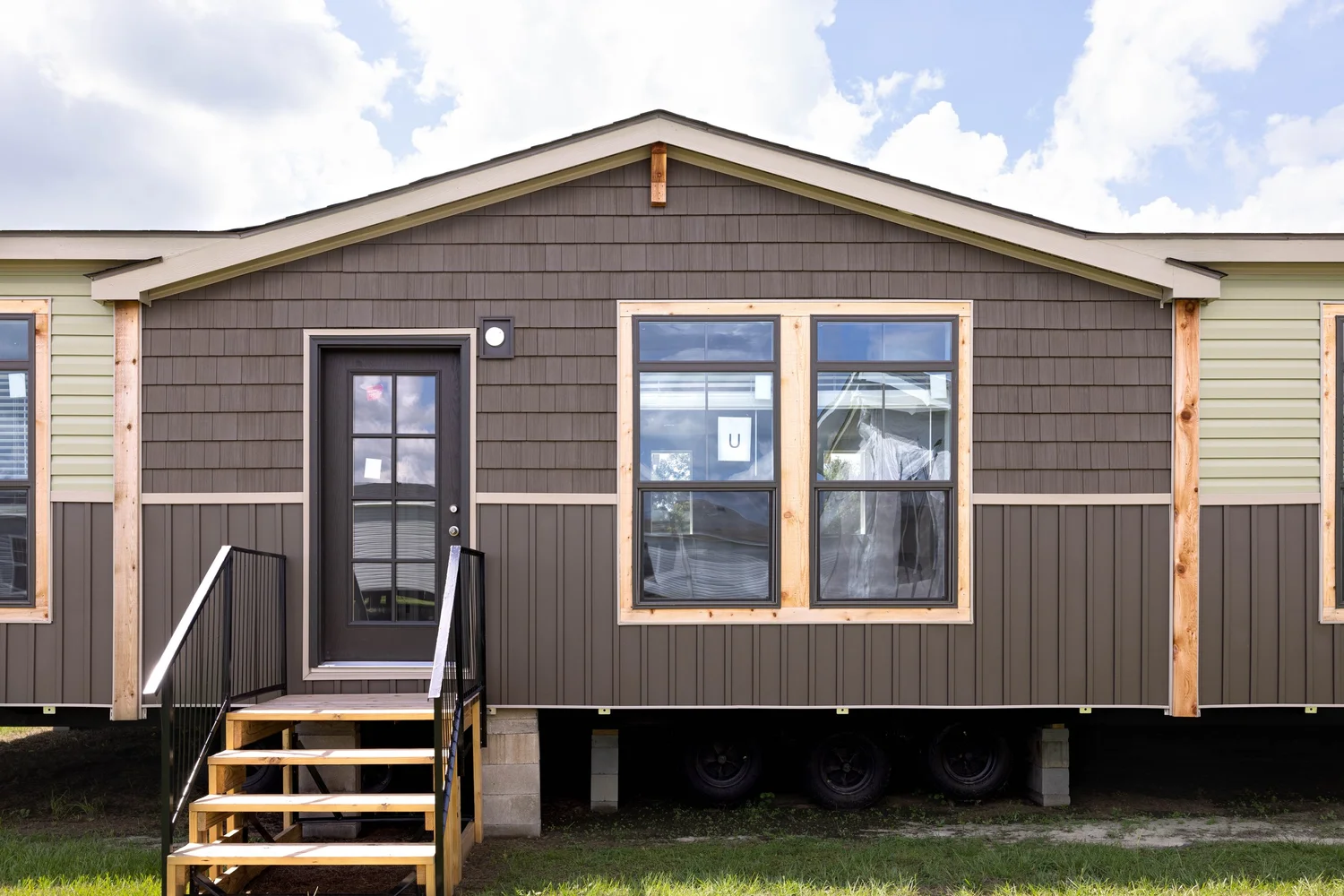
The heart of The Riviera lies in its thoughtful floorplan. Unlike older manufactured homes that sometimes felt cramped, this design maximizes every square foot, creating a flow that feels open yet purposeful.
-
4 Bedrooms: Perfect for larger families, multi-generational living, or those who simply need extra rooms for an office, gym, or guest space.
-
2 Bathrooms: Conveniently placed to serve both the master suite and the secondary bedrooms.
-
Over 2,100 Sq. Ft.: With 2,176 square feet of living area, this home provides room to grow without feeling overwhelming.
The Riviera proves that manufactured housing can rival traditional site-built homes in both space and livability.
The Kitchen: A Chef’s Dream
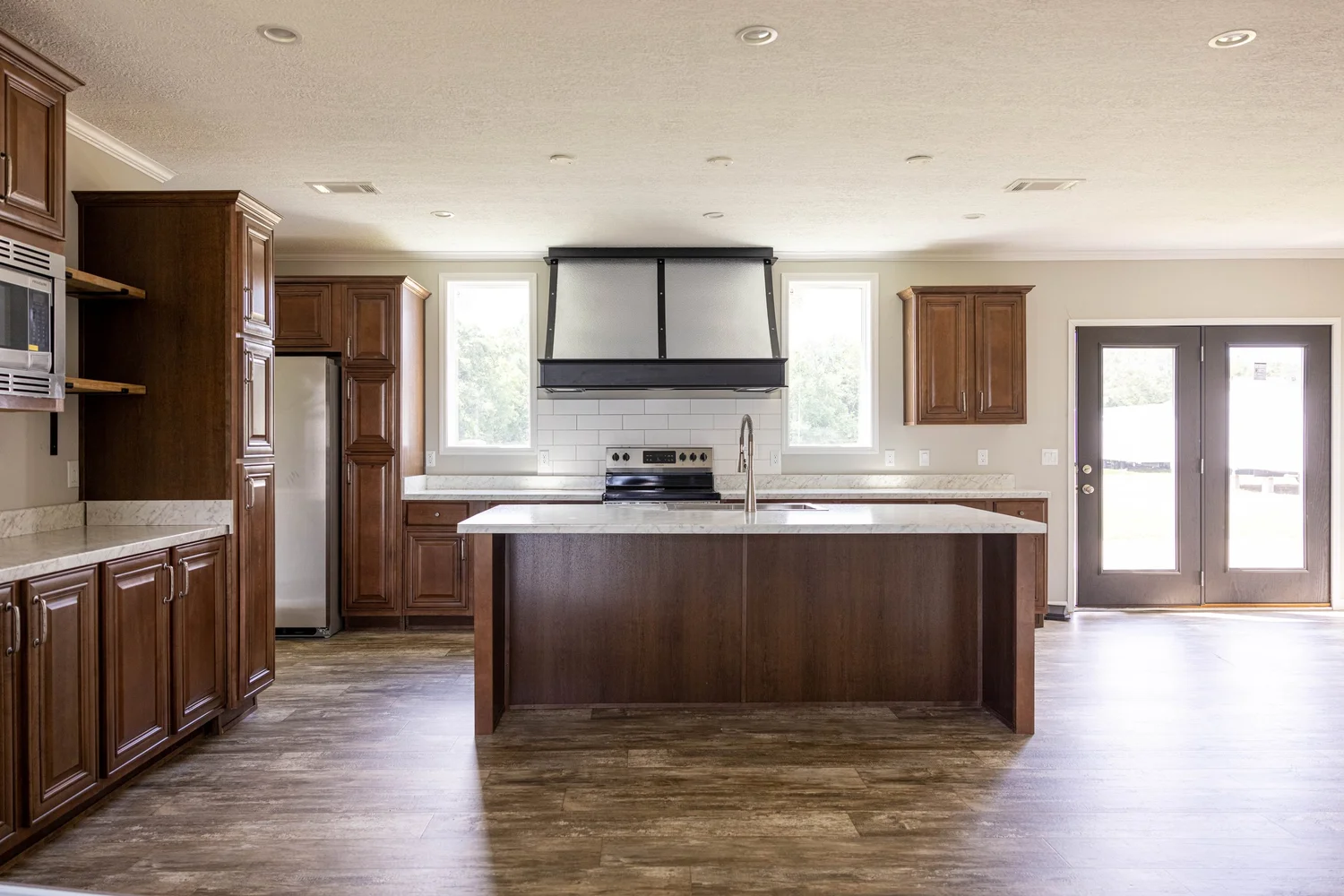
For many families, the kitchen is the heart of the home. The Riviera delivers with a modern, open-concept kitchen that combines function with style.
-
Large Center Island: Perfect for meal prep, casual dining, or homework sessions with the kids.
-
Plenty of Cabinetry: Storage space is never an issue, with custom cabinetry designed for both beauty and practicality.
-
Energy-Efficient Appliances: Equipped with modern, high-quality appliances that cut down on energy use while still providing top-notch performance.
-
Open Sightlines: The kitchen flows seamlessly into the dining and living areas, allowing you to cook while still being part of family conversations.
This kitchen isn’t just a place to cook—it’s a space where memories are made.
Living Areas: Open, Bright, and Inviting
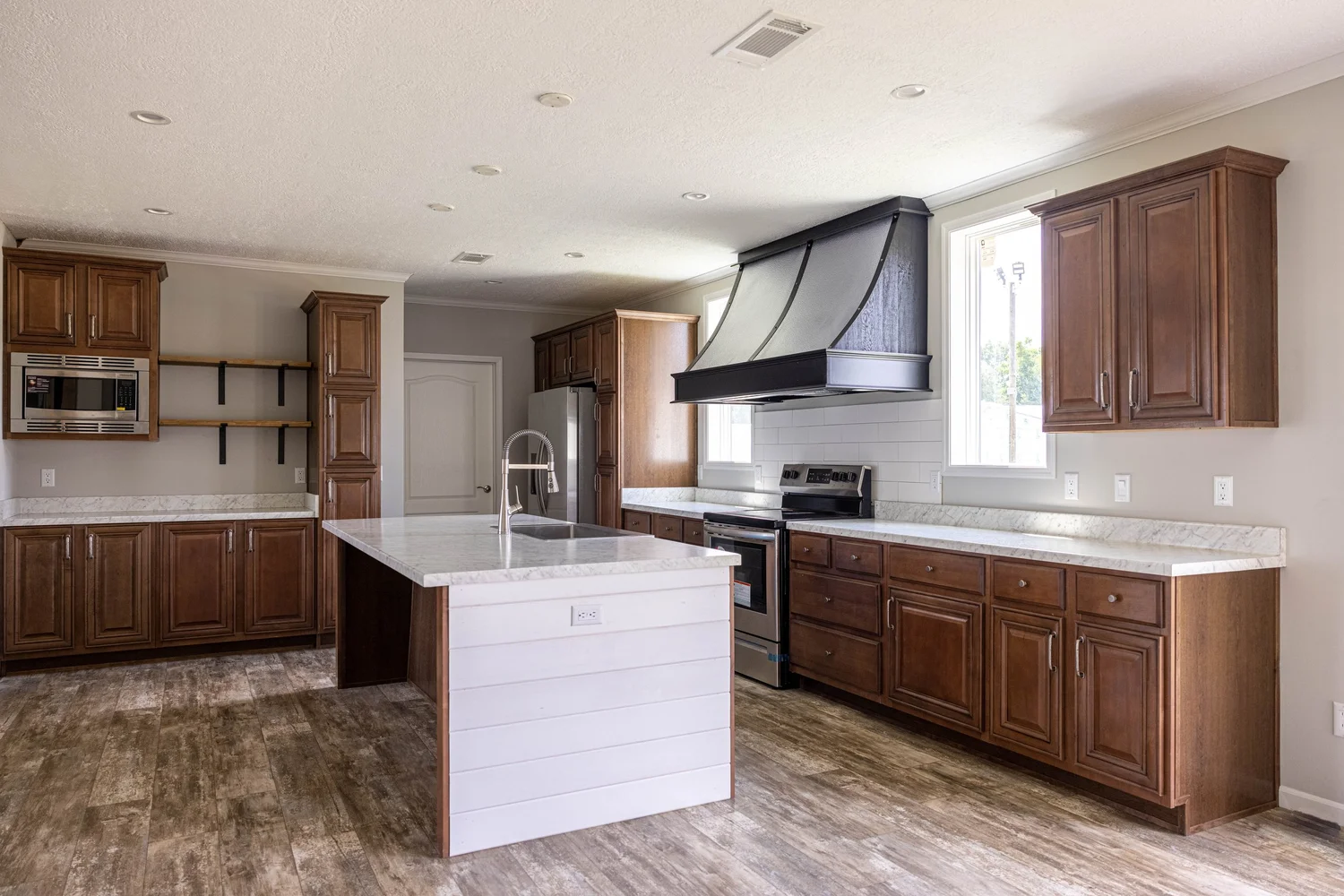
One of the best things about The Riviera is its open floor plan, which makes the home feel even larger than its 2,176 sq. ft.
-
Spacious Living Room: Perfect for family movie nights or entertaining guests.
-
Natural Light: Large windows bring in plenty of sunshine, creating a warm and inviting atmosphere.
-
Optional Den or Flex Space: Depending on the customization, buyers can choose to add a second living area, office, or hobby room.
Every corner of The Riviera is designed to maximize comfort while maintaining a stylish, modern aesthetic.
The Owner’s Suite: A Private Retreat
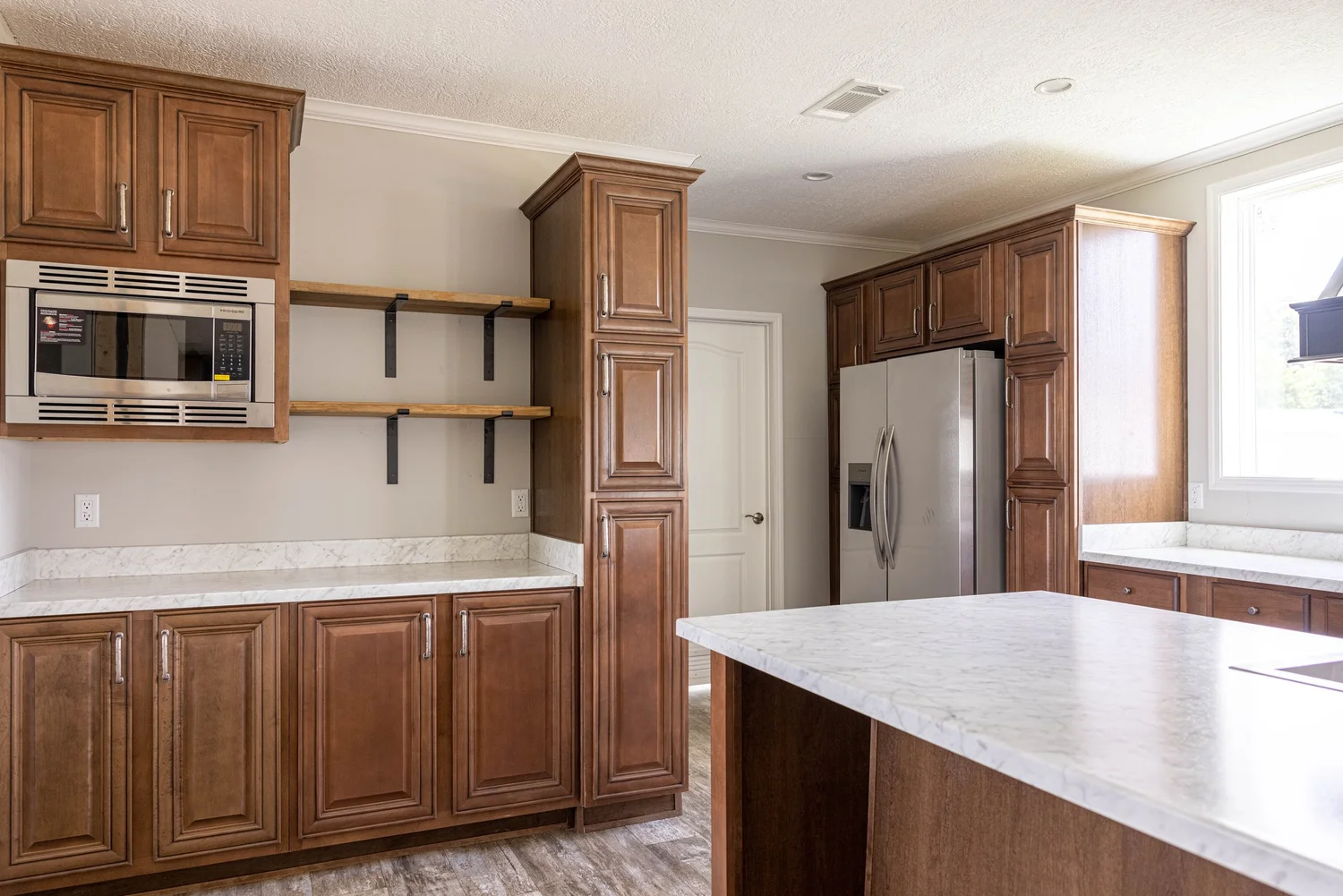
After a long day, nothing feels better than retreating to your own sanctuary—and The Riviera delivers with a master suite that rivals luxury homes.
-
Oversized Bedroom: Plenty of room for a king-size bed and additional furniture.
-
Walk-In Closet: Generous space for clothing, shoes, and accessories.
-
En-Suite Bathroom: Featuring dual sinks, a deep soaking tub, and a separate walk-in shower, this bathroom brings spa-like comfort right into your home.
It’s the kind of space that makes you look forward to winding down every evening.
Secondary Bedrooms & Bathrooms
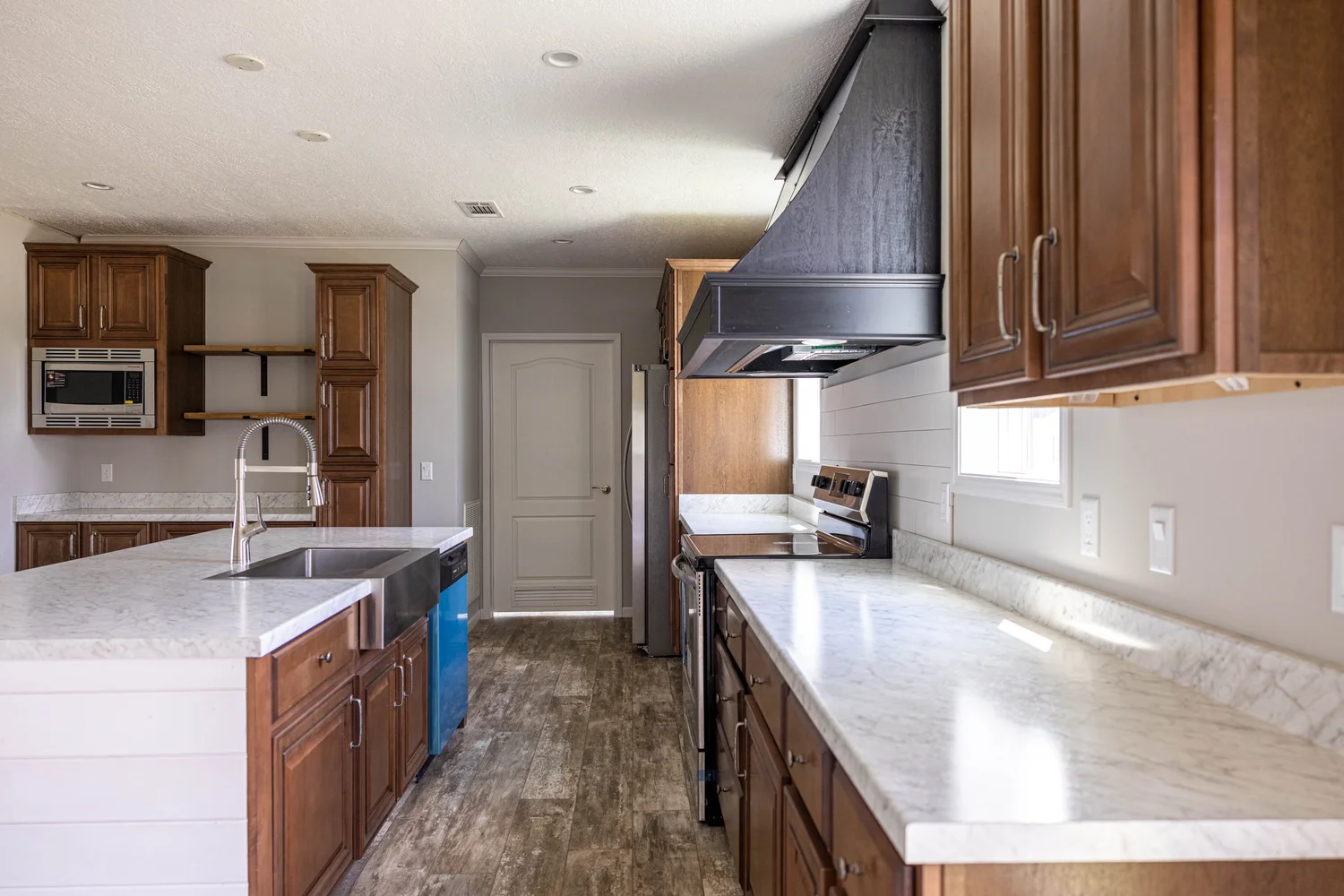
The Riviera isn’t just about the master suite—it also provides comfortable, functional spaces for the rest of the family.
-
Three Additional Bedrooms: Each offers ample closet space and flexibility. Perfect for kids, guests, or creative use like a home gym.
-
Second Full Bathroom: Conveniently located for easy access from all secondary bedrooms, with modern finishes that complement the overall style of the home.
This setup ensures that everyone in the household has their own space while still keeping the family connected.
Built to Last: Quality Construction
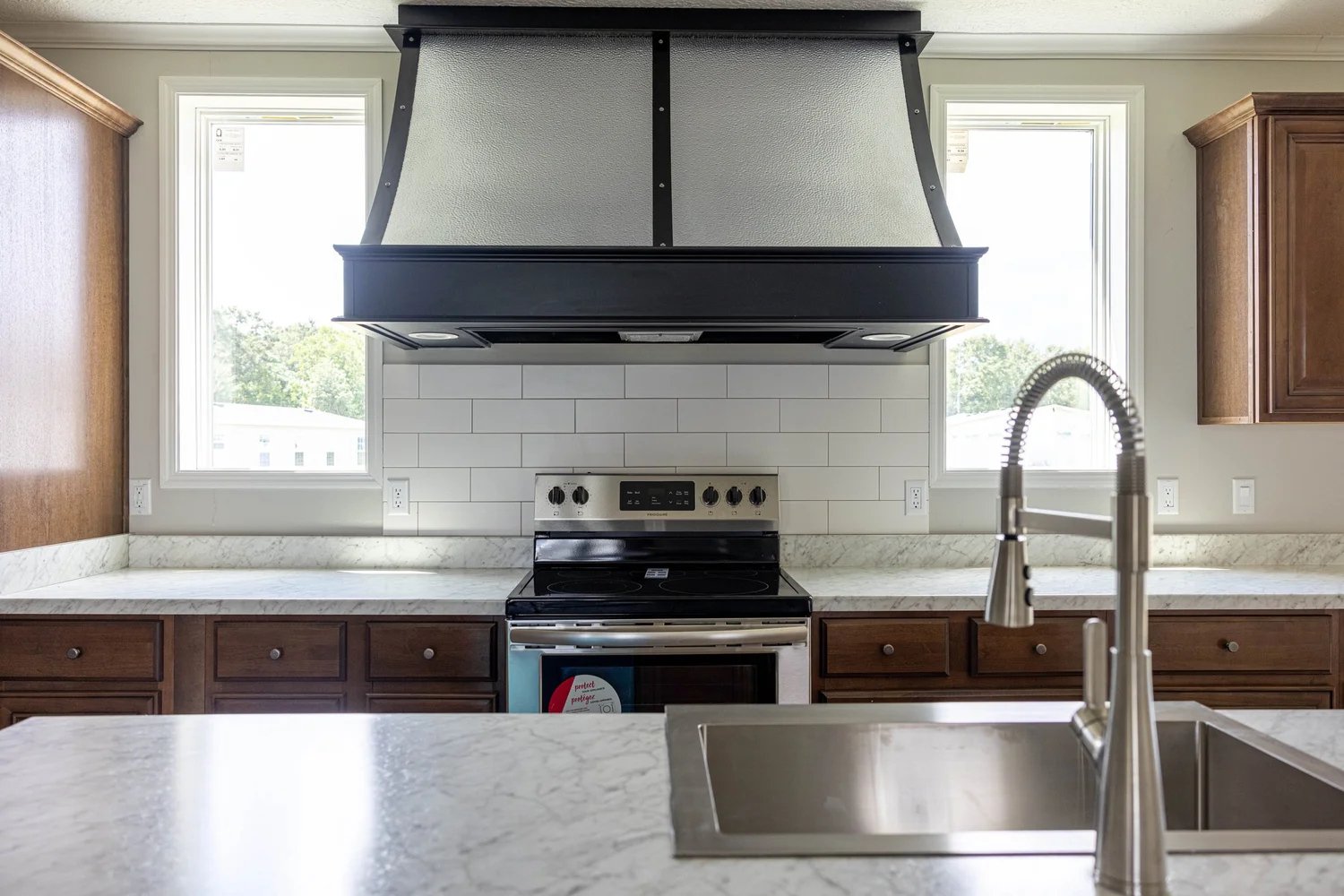
Southern Energy has built its reputation on durability and craftsmanship. The Riviera is no exception—it’s designed to withstand the test of time while still being affordable.
-
Energy-Efficient Construction: With upgraded insulation, low-E windows, and energy-conscious design, The Riviera helps homeowners save money month after month on utility bills.
-
Sturdy Build: From the subfloor to the roofing materials, every component is designed with strength and longevity in mind.
-
Customizable Options: Buyers can personalize finishes, layouts, and upgrades to make the home uniquely theirs.
Unlike some homes that look great at first but deteriorate quickly, The Riviera is designed for decades of comfortable living.
Why Choose The Riviera by Southern Energy?
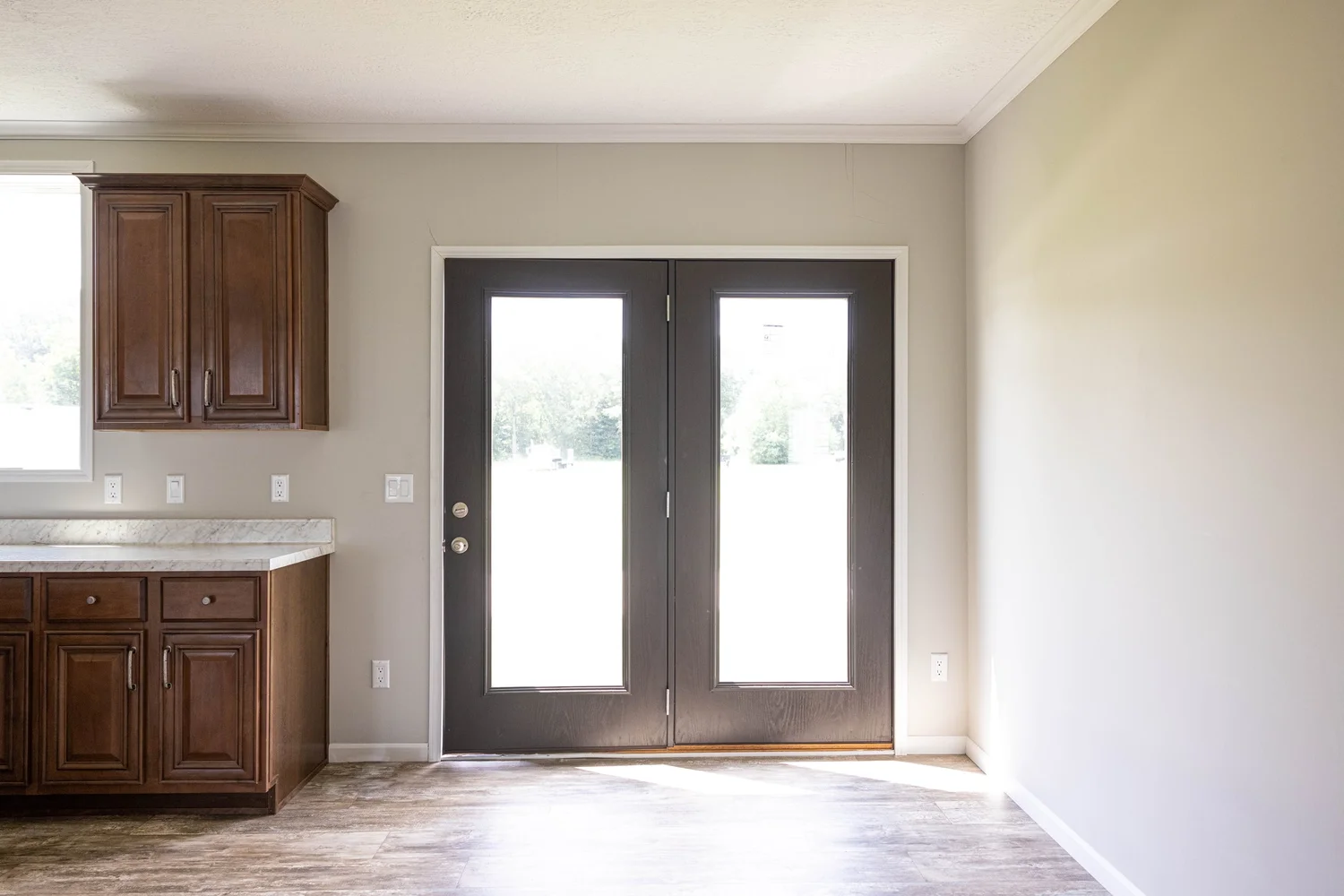
Here are just a few reasons why The Riviera stands out in today’s manufactured housing market:
-
Affordability: At a fraction of the cost of a stick-built home of similar size, The Riviera makes homeownership accessible without sacrificing style.
-
Customization: Buyers can tailor the home to fit their exact needs and preferences.
-
Energy Savings: Long-term efficiency means you’ll save thousands over the life of the home.
-
Family-Friendly Design: From spacious bedrooms to open living areas, the home is built with families in mind.
In short, The Riviera is a home that works as hard as you do.
See The Riviera in Person
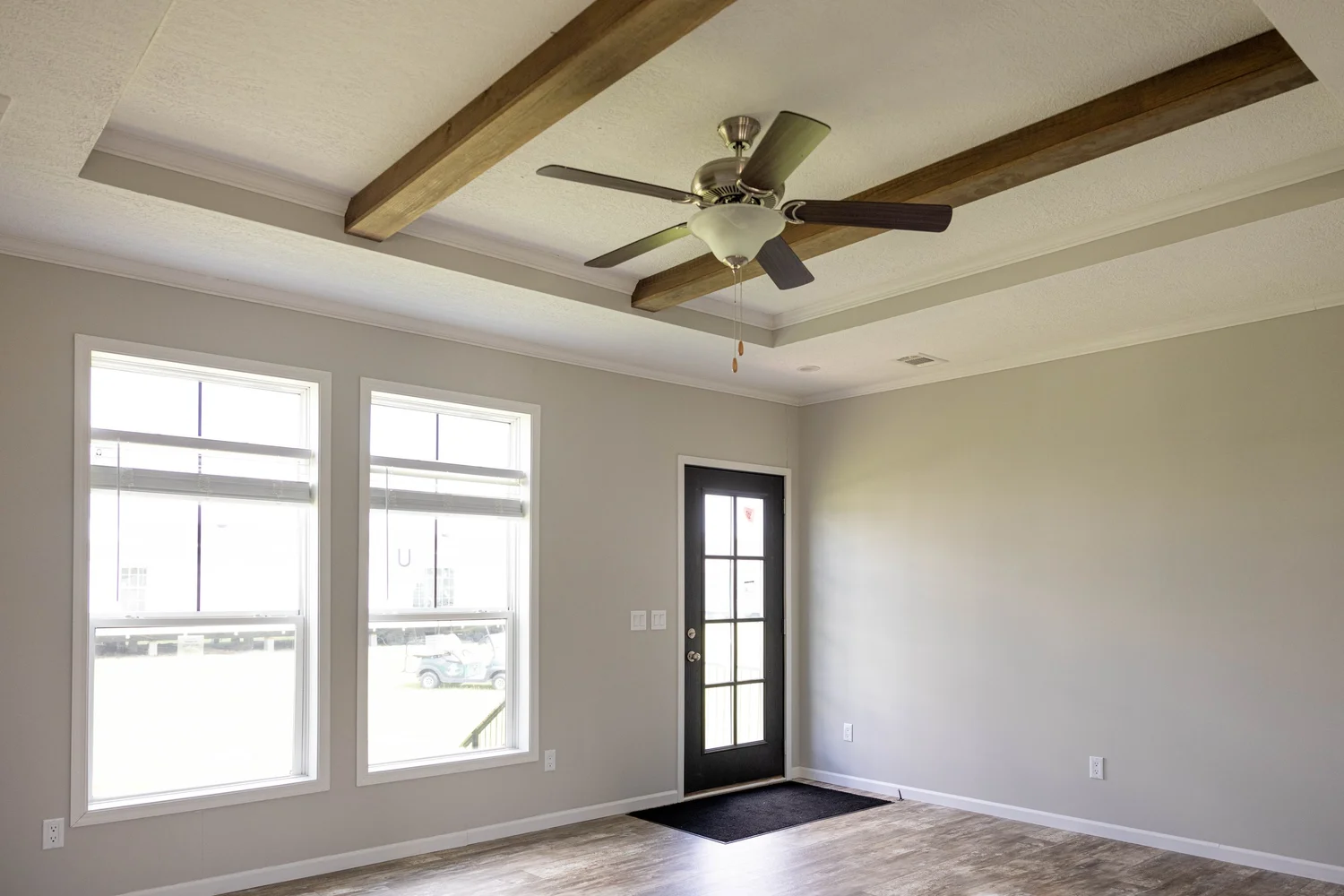
Words and photos can only capture so much—the real magic happens when you step inside. Marty Wright Home Sales and other authorized retailers can help you tour The Riviera in person, walk through its floorplan, and explore customization options.
For families who want the best of both worlds—style and substance, affordability and quality—The Riviera by Southern Energy is the clear choice.
Final Thoughts
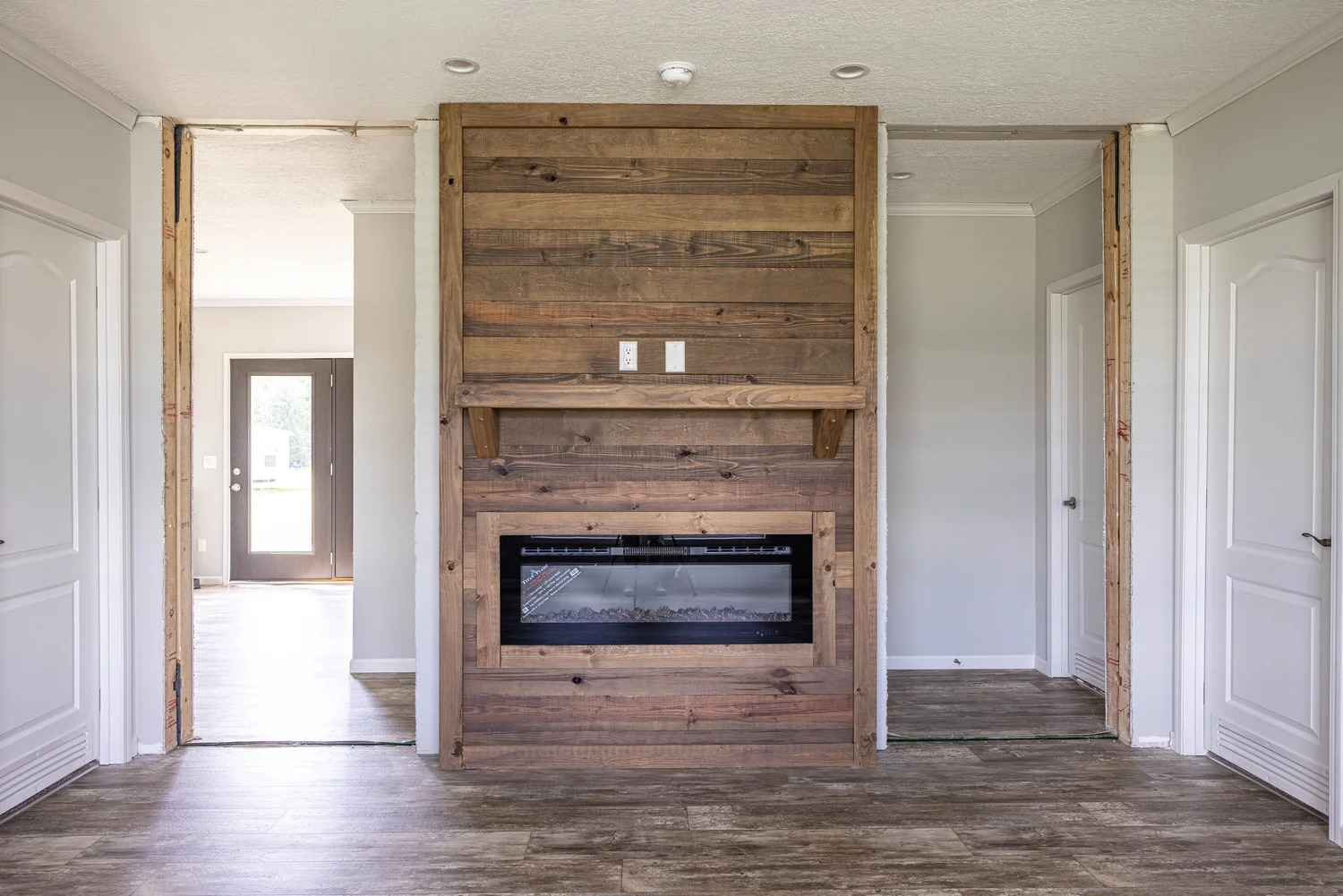
The Riviera isn’t just another manufactured home—it’s a testament to how far the industry has come. With over 2,100 square feet, 4 bedrooms, 2 bathrooms, and a design that balances elegance with practicality, it’s the kind of home that proves you don’t have to compromise to get the lifestyle you want.
If you’re searching for a home that blends affordability, functionality, and style, look no further than The Riviera by Southern Energy.
👉 Your dream home is closer than you think—schedule a tour today and see The Riviera for yourself.
