The Klondike EA226: Rustic RTM with Vaulted Comfort
Discover The Klondike EA226: 1,208 sq ft, vaulted ceilings, covered veranda, high-end specs, delivery included up to 300 km—rustic luxury awaits.
Introduction
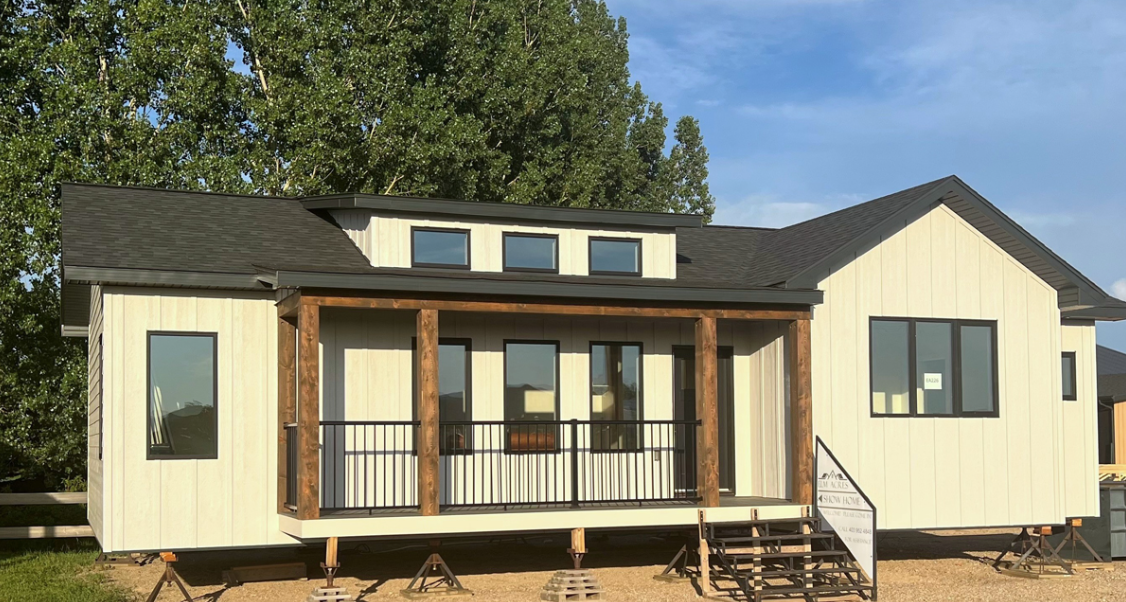
Meet The Klondike EA226, a ready-to-move (RTM) home by Elm Acres—crafted with exceptional attention to detail, inspired by rustic elegance and built for modern comfort. Covering 1,208 sq ft, this compact design delivers a spacious, airy feel through 9-foot vaulted ceilings and a functional dormer with three windows, flooding the interiors with natural light. With high-performance triple-pane windows, a covered veranda anchored by sturdy fir timbers, and delivery included up to 300 km, The Klondike is a turnkey retreat—perfect for anyone craving a stylish, efficient, and ready-to-lift rural home.
Interior Design & Layout
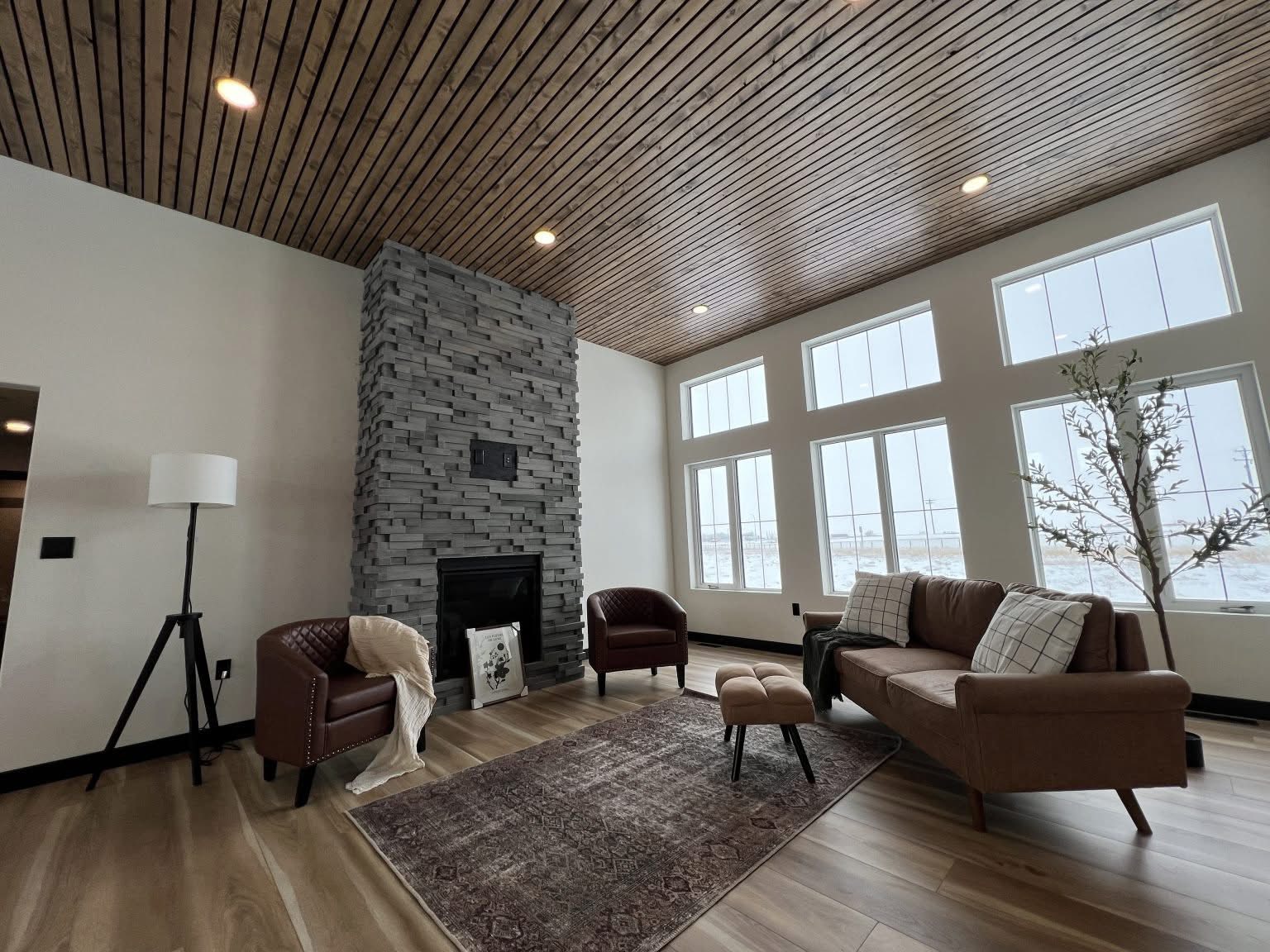
-
Vaulted Ceilings (9 ft): Enhances the sense of openness and volume, especially in smaller footprints.
-
Functional Dormer with Three Windows: Positioned to maximize daylight and add architectural interest.
-
Open Concept Living: Centrally designed living spaces that flow into the kitchen and dining zones—ideal for socializing and daily life.
-
2 Bedrooms + Office, 2 Baths: Features functional spaces, including a convenient main-floor office.
-
Main Floor Laundry + Back Entry: Thoughtfully placed for ease of access, with connections for on-demand hot water and a forced-air furnace with AC coil.
Interior Finishes & Features
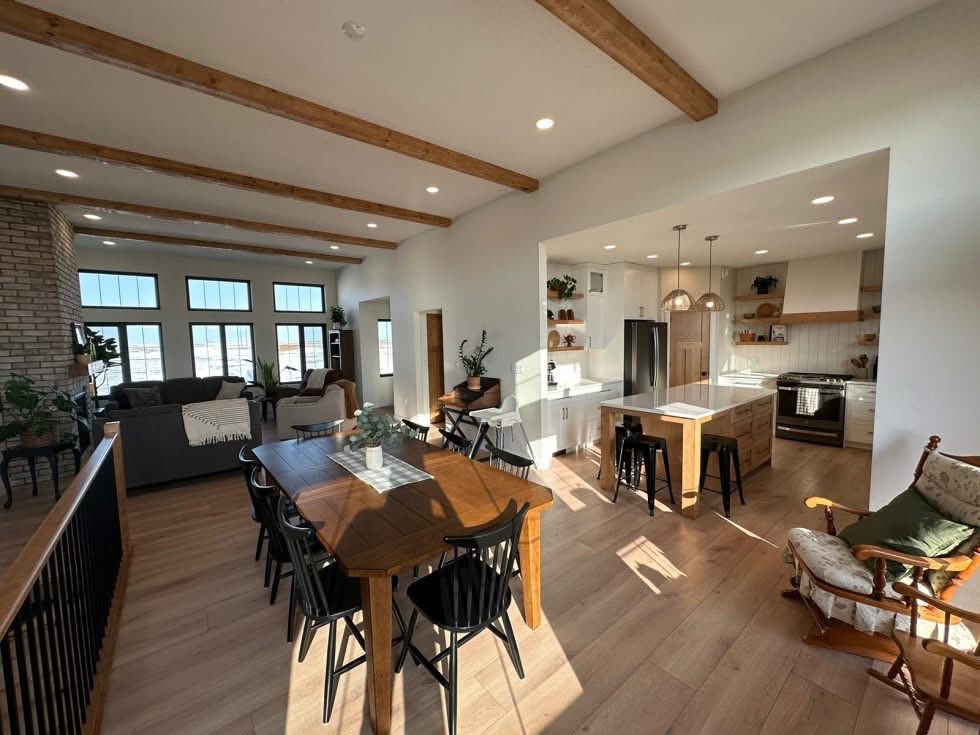
-
Kitchen: Custom-built plywood cabinets with soft-close hardware, quartz countertops, and a fridge plumbing connection for ice-makers.
-
Bathrooms: Both feature 3-piece layouts with a 5-foot tub/shower and Kohler fixtures—combining convenience with elegance.
-
Flooring & Trim: Laminate flooring throughout. Simple, painted 4-inch baseboards and 3-inch window/door trims with Weiser hardware.
-
Utilities: Equipped with forced-air heating, AC coil, and a water heater ready for rapid occupancy.
Exterior & Structural Highlights
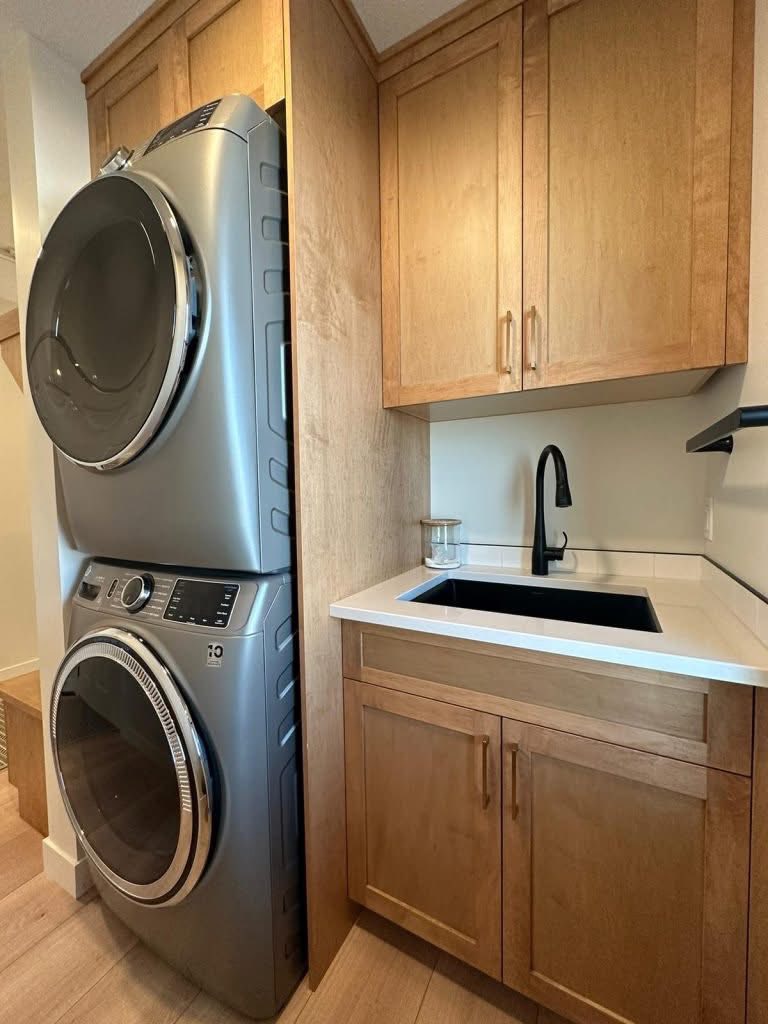
-
Covered Veranda: Supported by solid fir timber posts and beams—durable and visually striking.
-
Siding: LP SmartSide siding provides extreme hail resistance; complemented by Board & Batten vertical siding on the front elevation for visual contrast.
-
Roofing: Durable lifetime-rated shingles.
-
Railings & Decking: Aluminum railing and Trex decking give longevity and low maintenance.
Construction & Insulation Specs
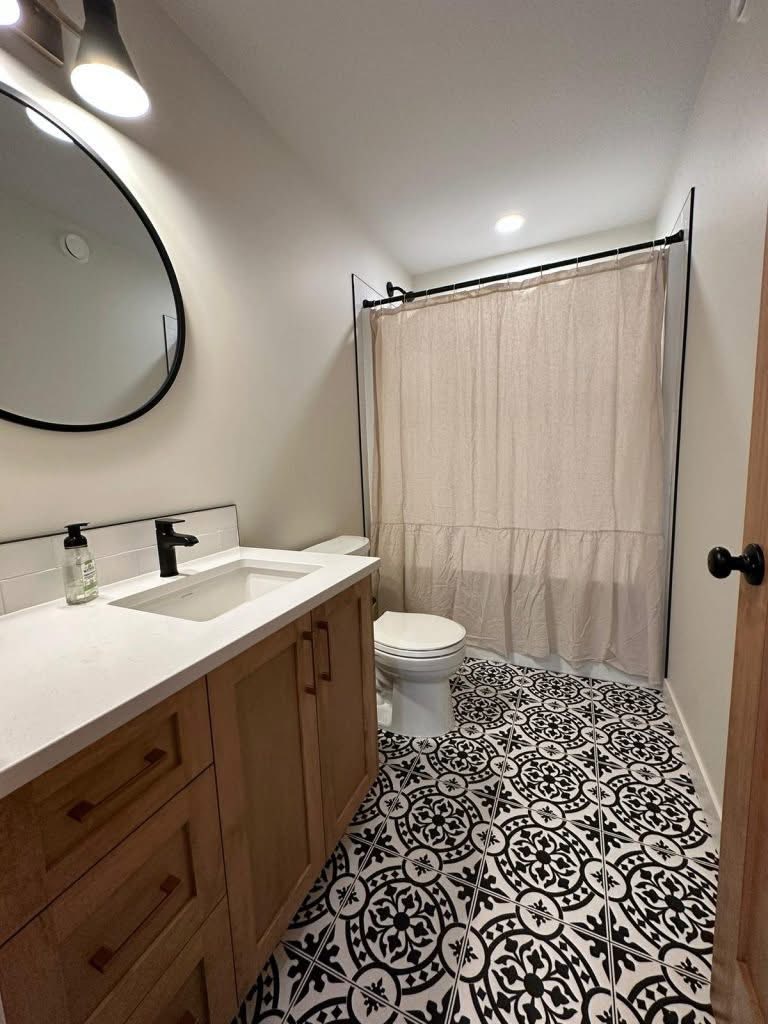
-
Foundation-Ready: Insulated skirt wall and ground insulation included, engineered for screw pile or concrete pier foundations.
-
Floor Structure: Clear-span web joists and flush beams with ¾” tongue-and-groove (T&G) floor sheeting—designed for structural integrity.
-
Wall & Roof Framing: 2×6 exterior walls at 16″ on-center with 3/8″ sheathing; engineered roof trusses with 7/16″ OSB sheathing.
-
Insulation: 2 lb spray foam in exterior walls, R-60 blown fiberglass in ceilings, and R-12 sound-blocking interior wall insulation—ideal for energy efficiency and comfort.
Pricing & Delivery
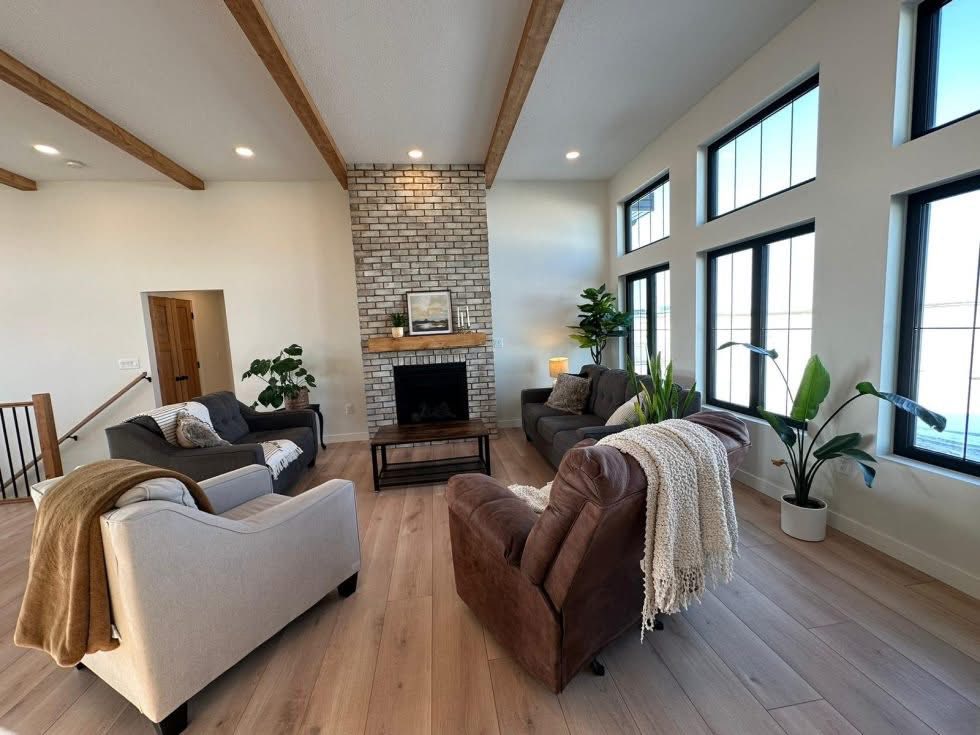
-
Price: $329,700 CAD (plus GST)
-
Delivery Included: Up to 300 km, subject to site conditions (formerly noted as 200 km, now upgraded).
-
Status: Completed show home and ready for delivery as of July 30, 2025.
-
Turnkey: Highly minimal site setup required—move-in ready with utilities connected.
Summary Table
| Feature | Details |
|---|---|
| Square Footage | 1,208 sq ft |
| Layout | 2 bed + office, 2 bath, main-floor laundry |
| Ceilings & Lighting | 9′ vaulted ceilings, dormer with 3 windows |
| Kitchen & Baths | Custom cabinets, quartz, Kohler fixtures |
| Exterior Design | Fir timber veranda, LP SmartSide, Trex decking, aluminum railing |
| Construction & Insulation | Robust framing, premium spray foam, R-60 ceiling insulation |
| Delivery & Setup | Included up to 300 km, minimal on-site work, turnkey ready |
Why The Klondike Stands Out
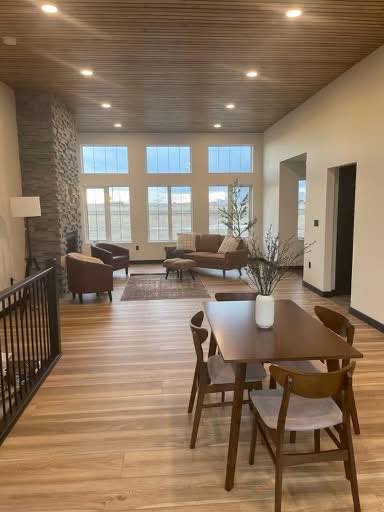
-
Compact yet spacious: Vaulted ceilings and dormer windows give a bright, voluminous feel.
-
Turnkey luxury: High-end finishes with minimal onsite effort needed.
-
Craftsmanship & durability: Built to Elm Acres standards for longevity and weather resistance.
-
Great value: Delivery included up to 300 km makes cost planning simpler.
-
Rustic aesthetic: The covered veranda and siding choices blend tradition with modern sensibility.
Next Steps for Interested Buyers
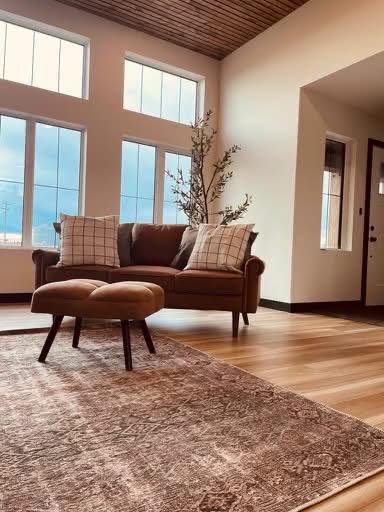
-
Request a Viewing: Call Elm Acres at 403-952-4848 to visit the show home.
-
Obtain Brochure or Detailed Plan: Ask for architectural or specification sheets.
-
Confirm Delivery & Placement Requirements: Discuss foundation needs and remote access logistics.
-
Request Customization: Explore tweaks to layout or finishes to better suit your lifestyle.
-
Explore Financing Options: See if Elm Acres or local institutions offer tailored options for RTM builds.
Conclusion
The Klondike EA226 by Elm Acres is a refined RTM home that packs premium features into an efficient 1,208 sq ft footprint. With vaulted ceilings, abundant natural light, high-grade finishes, and delivery up to 300 km included, it’s a turnkey solution for anyone aiming for functional elegance in a rural or remote setting. Available now—ready to carry your next chapter.