Stunning Cape Cod Style Home in Cape Charles
Discover a 2200 sq. ft. custom Cape Cod style home on Washington Ave, Cape Charles, crafted by Village Builders with timeless charm and modern detail.
Custom Cape Cod Style Home in Cape Charles – A Village Builders Masterpiece
Introduction
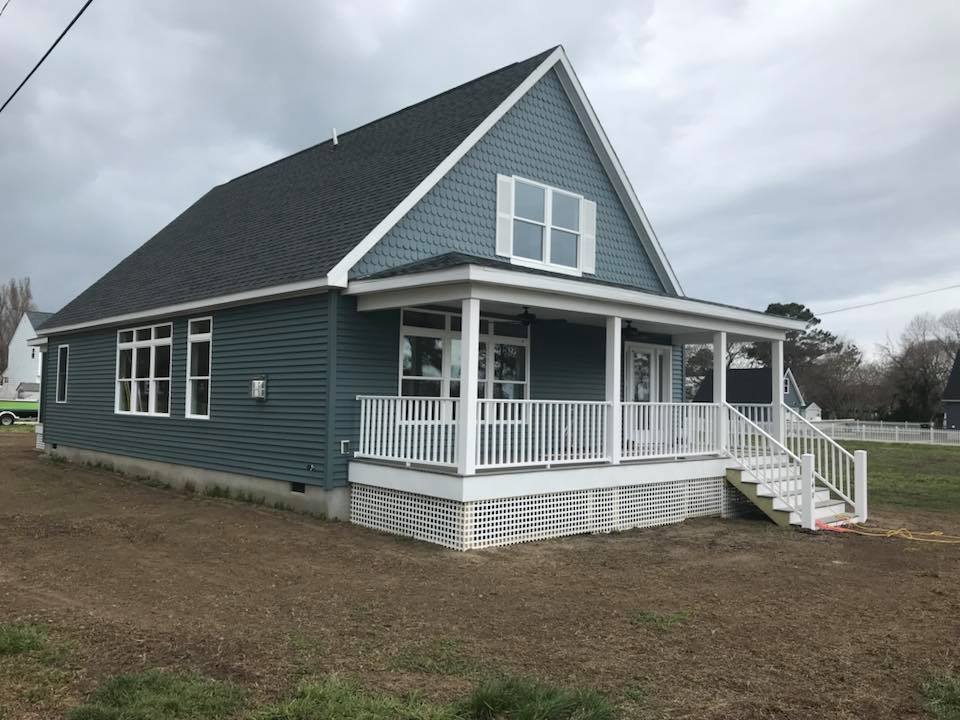
The charm of Cape Cod style homes has always held a special place in American architecture. With their timeless appeal, cozy aesthetics, and elegant yet practical designs, they remain one of the most popular home styles across the country. Recently, Village Builders proudly completed a 2200 square foot, customer-designed Cape Cod style home on Washington Avenue in Cape Charles. Every detail of this home tells a story, as it was carefully customized by the homeowners to reflect both personal taste and lasting quality.
Let’s take a tour through the remarkable features of this beachside retreat and discover why it stands out as a shining example of craftsmanship and design excellence.
1. The Timeless Beauty of Cape Cod Architecture
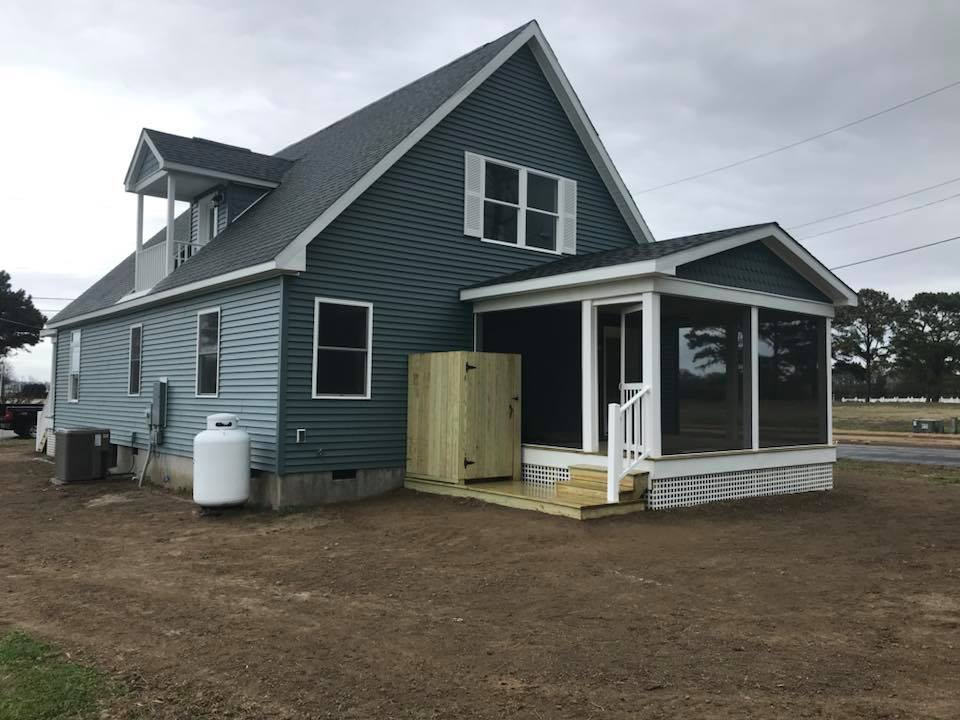
Cape Cod homes are celebrated for their symmetrical façades, pitched roofs, and welcoming character. Originating in New England in the 17th century, they have since evolved into a symbol of coastal living. This particular project in Cape Charles brings those traditional elements to life while blending them seamlessly with modern features.
Key characteristics of this custom build include:
-
Steep gabled roofline for classic Cape Cod charm.
-
Reclaimed mantle centerpiece adding historic warmth.
-
Hardwood-look tile flooring that combines durability with beauty.
2. A Customer-Designed Dream Home
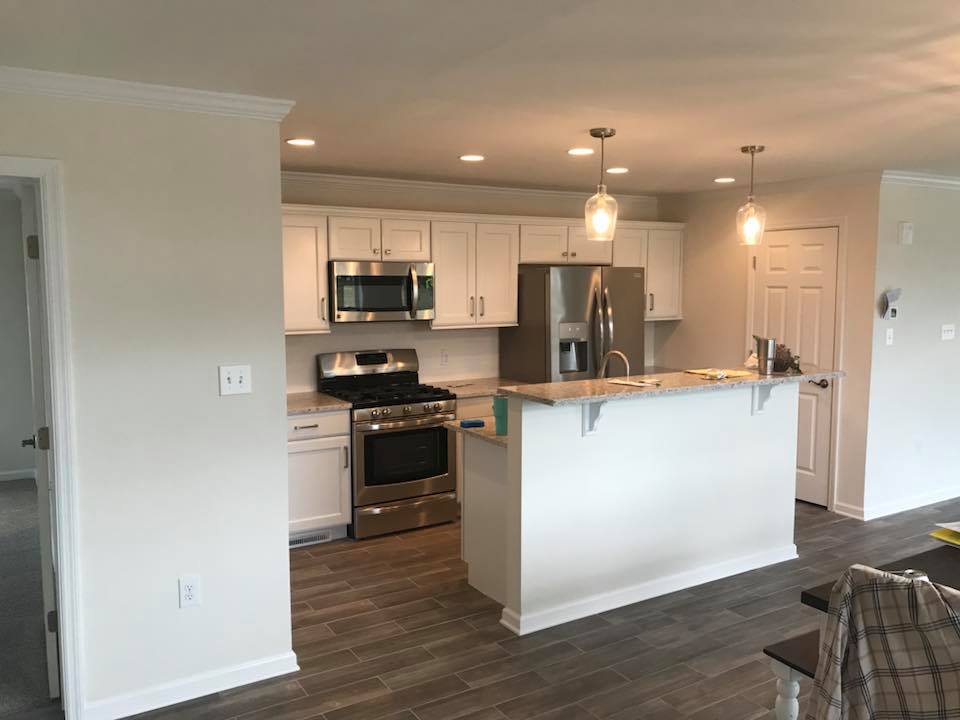
Unlike standard blueprints, this home was a true collaboration between the homeowners and Village Builders. Every inch of the house was personalized—from layout adjustments to material selection. This not only ensured the home met the family’s lifestyle needs but also gave it a one-of-a-kind personality.
Highlights include:
-
A spacious 2200 square foot layout for modern comfort.
-
Thoughtfully designed living areas for family gatherings.
-
Custom finishes that reflect the homeowners’ vision.
3. Interior Highlights – Where Style Meets Comfort
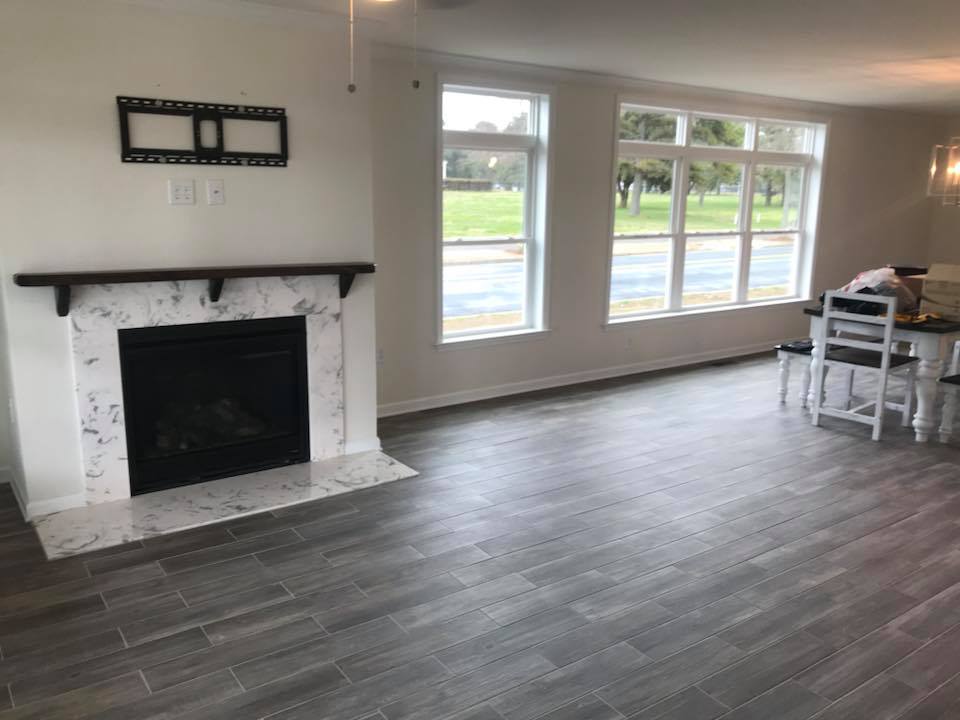
Stepping inside this Cape Cod gem, visitors are greeted with a blend of elegance and functionality.
Notable interior features:
-
Reclaimed mantle: A rustic yet refined focal point in the living room.
-
Hardwood-look tile floors: Providing the beauty of natural wood with added resilience against beachside humidity.
-
Open floor plan: Creating a seamless flow between living, dining, and kitchen areas.
-
Natural light design: Large windows and thoughtful placement that maximize coastal sunshine.
4. Exterior Appeal – A True Cape Charles Treasure
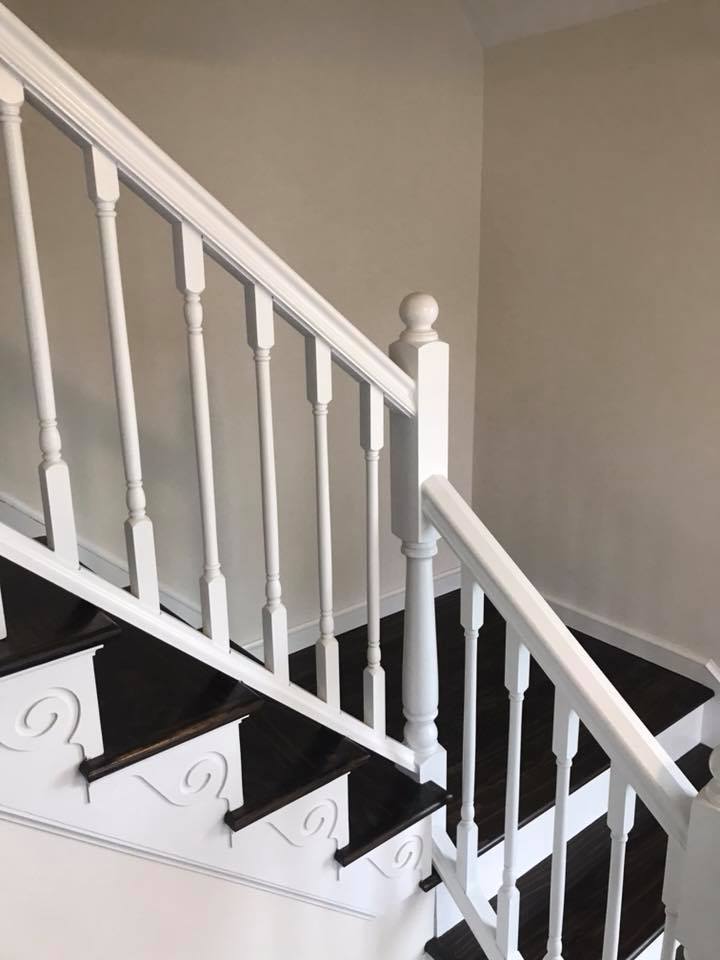
The exterior of this Cape Cod home exudes coastal charm while maintaining structural integrity against seaside weather. Its curb appeal is enhanced by traditional siding, clean lines, and a welcoming entryway.
The Washington Avenue location adds even more character—nestled in the heart of Cape Charles, this home offers not just a house but a lifestyle rich in community and coastal beauty.
5. Built with Superior Products & Trusted Partners
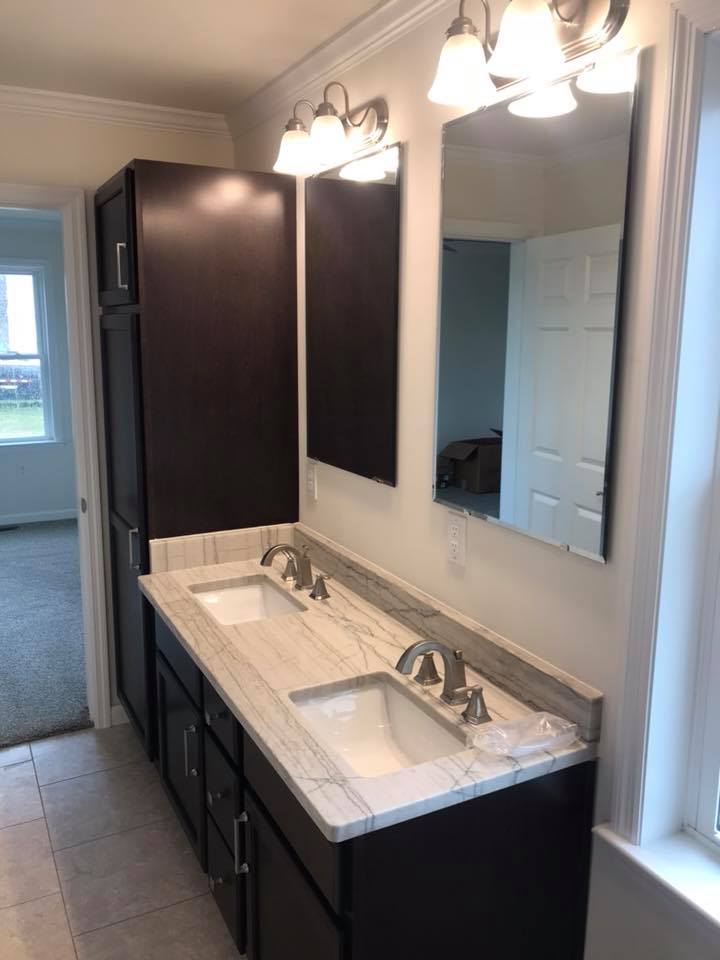
A successful project requires collaboration, and Village Builders worked with exceptional suppliers and partners to bring this home to life.
Special thanks to:
-
Icon Legacy Custom Modular Homes – providing modular excellence.
-
OBS Eastville Inc. – delivering reliable building materials.
-
Chris’ Bait and Tackle – supporting the local community.
-
Atlantic Granite of VA – crafting durable stone features.
-
Marshall’s Tree Service – ensuring a clear, beautiful landscape.
-
T&W BLOCK, INC. – supplying essential masonry and blockwork.
6. Why Choose Village Builders for Your Beach House?
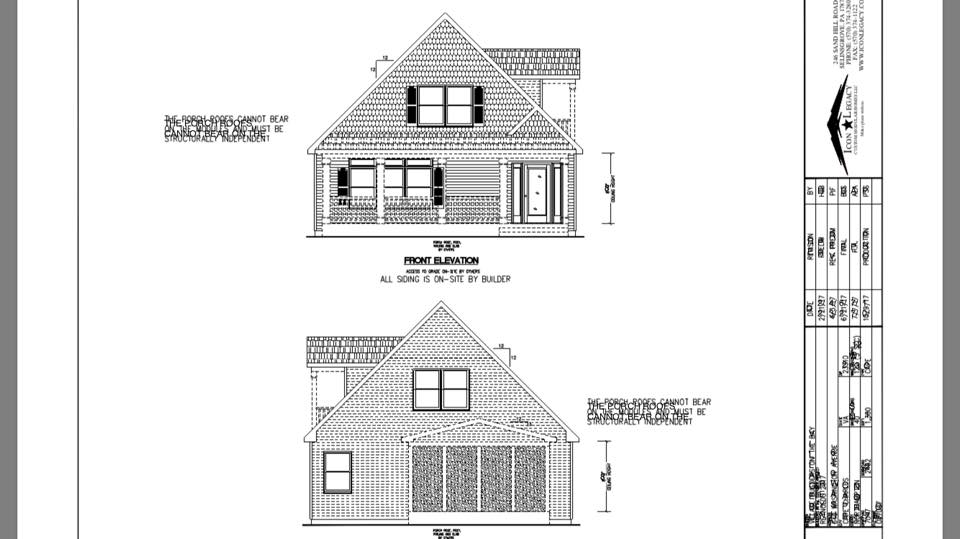
Village Builders is more than a construction company—it’s a team dedicated to turning visions into reality. With years of expertise and a passion for quality craftsmanship, the company specializes in custom modular homes that fit every lifestyle and budget.
What sets Village Builders apart:
-
Customer-first design process.
-
Partnerships with top suppliers for unmatched quality.
-
A proven record of building homes that stand the test of time.
7. Looking Ahead – More Projects in the Works
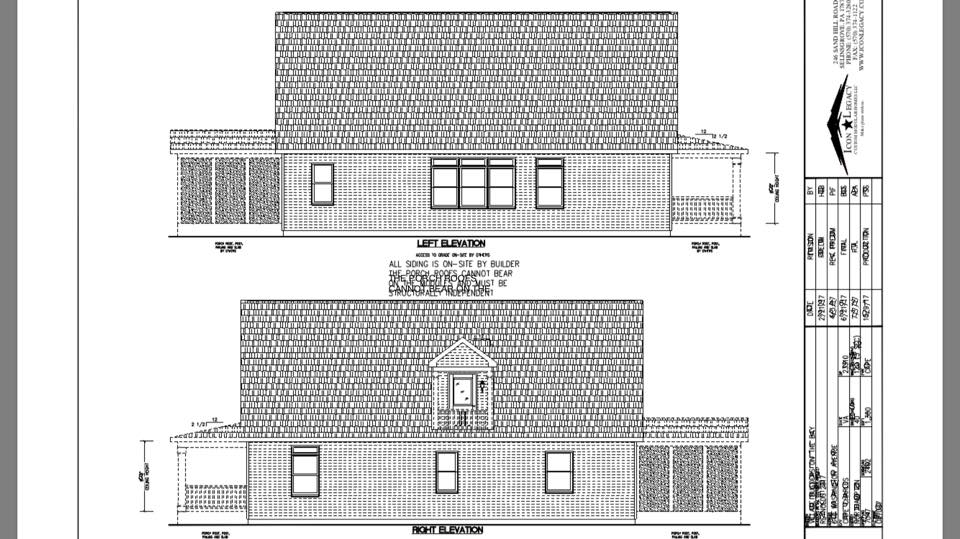
This stunning Cape Cod style home is just the beginning. Village Builders already has another exciting project underway, promising even more innovation and craftsmanship for the Cape Charles community.
FAQs About Cape Cod Style Homes
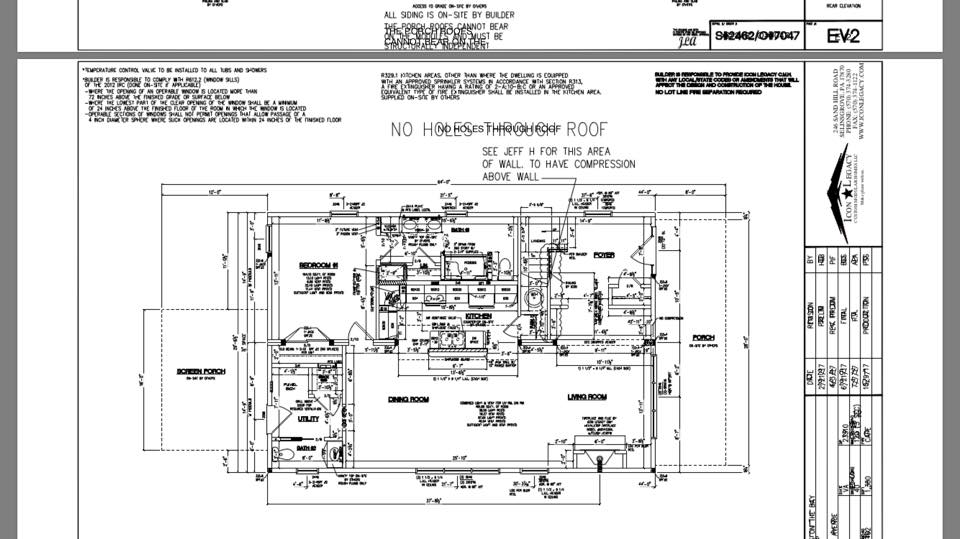
Q1: What defines a Cape Cod style home?
A Cape Cod home is characterized by its steep roof, central chimney, symmetrical design, and coastal charm.
Q2: Why are Cape Cod homes popular in beach towns?
They’re designed to withstand coastal weather and embody the relaxed, welcoming feel of seaside living.
Q3: Can I customize my Cape Cod home?
Yes! Village Builders specializes in customer-designed homes where every detail reflects your taste.
Q4: How big was this Cape Charles project?
The home was a spacious 2200 square feet, designed for comfort and practicality.
Q5: What type of flooring was used in this home?
Hardwood-look tile was chosen for its beauty, durability, and low maintenance—ideal for beach houses.
Q6: How do I get started with Village Builders?
Simply call Village Builders today to begin designing your dream beach house.
Conclusion
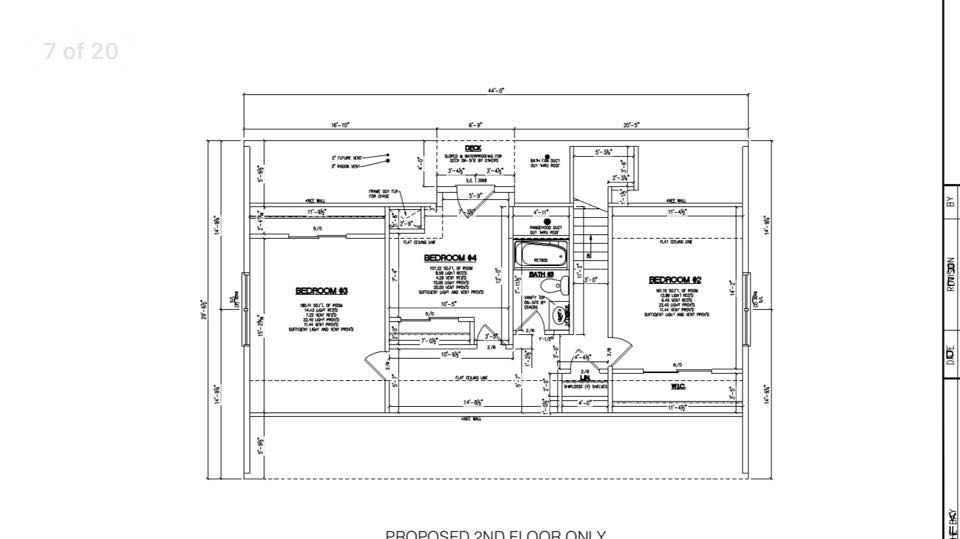
The custom Cape Cod style home on Washington Avenue in Cape Charles stands as a perfect example of how timeless architecture, modern functionality, and customer vision can come together. Thanks to Village Builders and their trusted partners, this 2200 square foot residence is more than just a house—it’s a dream realized.
Whether you’re imagining a cozy beach cottage or a spacious family retreat, Village Builders is ready to make your vision come true. Call today and start building the home you’ve always dreamed of!