The Arlington | Spacious 4-Bedroom Family Home
Discover The Arlington (P-7764A), a 4-bedroom, 3-bath, 2,514 sq. ft. home with modern design, open floor plan, and elegant curb appeal.
🏡 The Arlington – Spacious 4-Bedroom Family Home with Style and Comfort
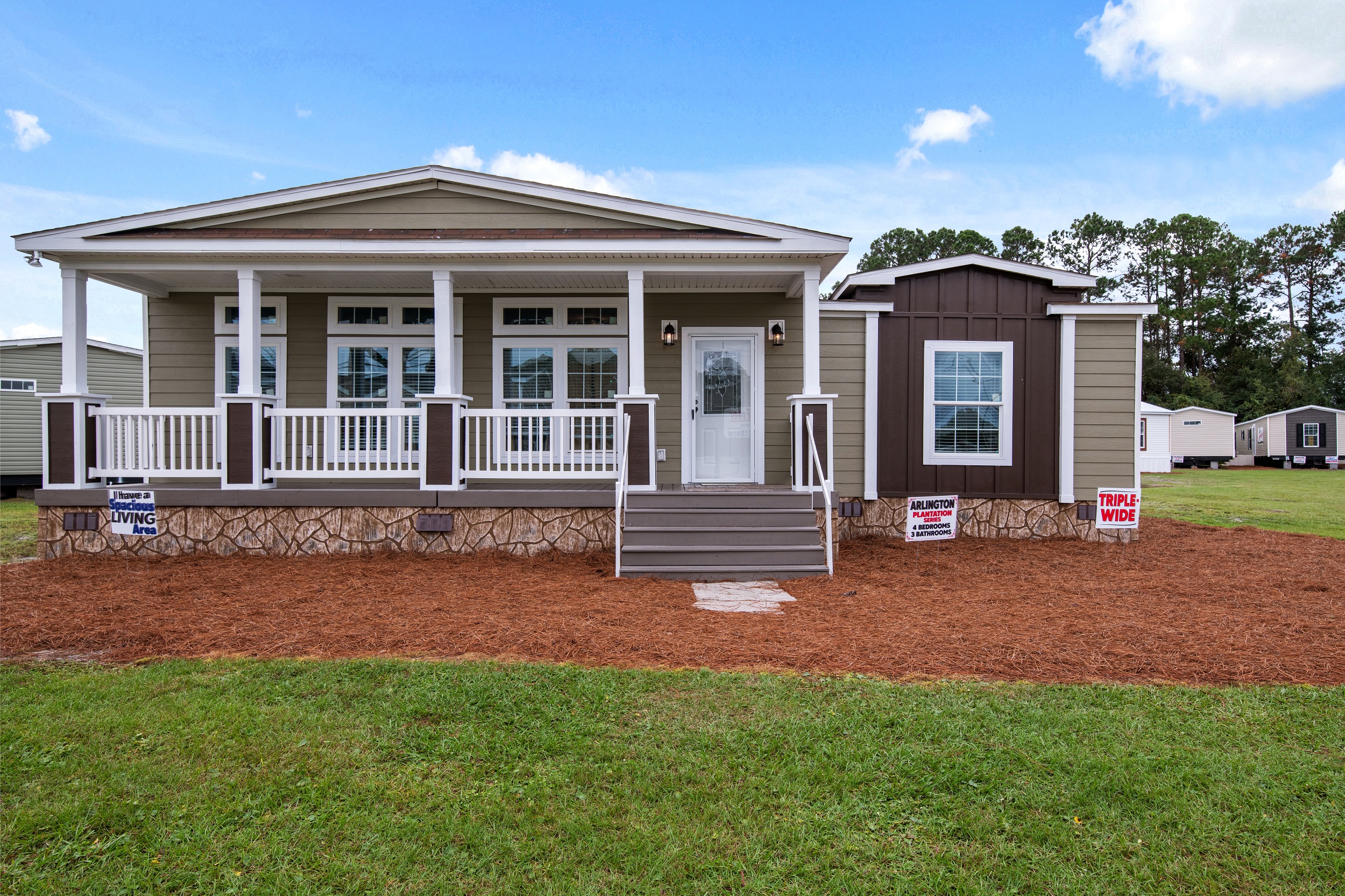
When searching for a new home, most families want space, comfort, and modern design — and The Arlington delivers all three. The Arlington (P-7764A) is a thoughtfully designed 4-bedroom, 3-bathroom home that offers over 2,500 sq. ft. of living space. With its open floor plan, elegant curb appeal, and functional layout, it’s the perfect home for growing families, entertaining guests, or simply enjoying everyday life.
Why The Arlington Is the Perfect Family Home
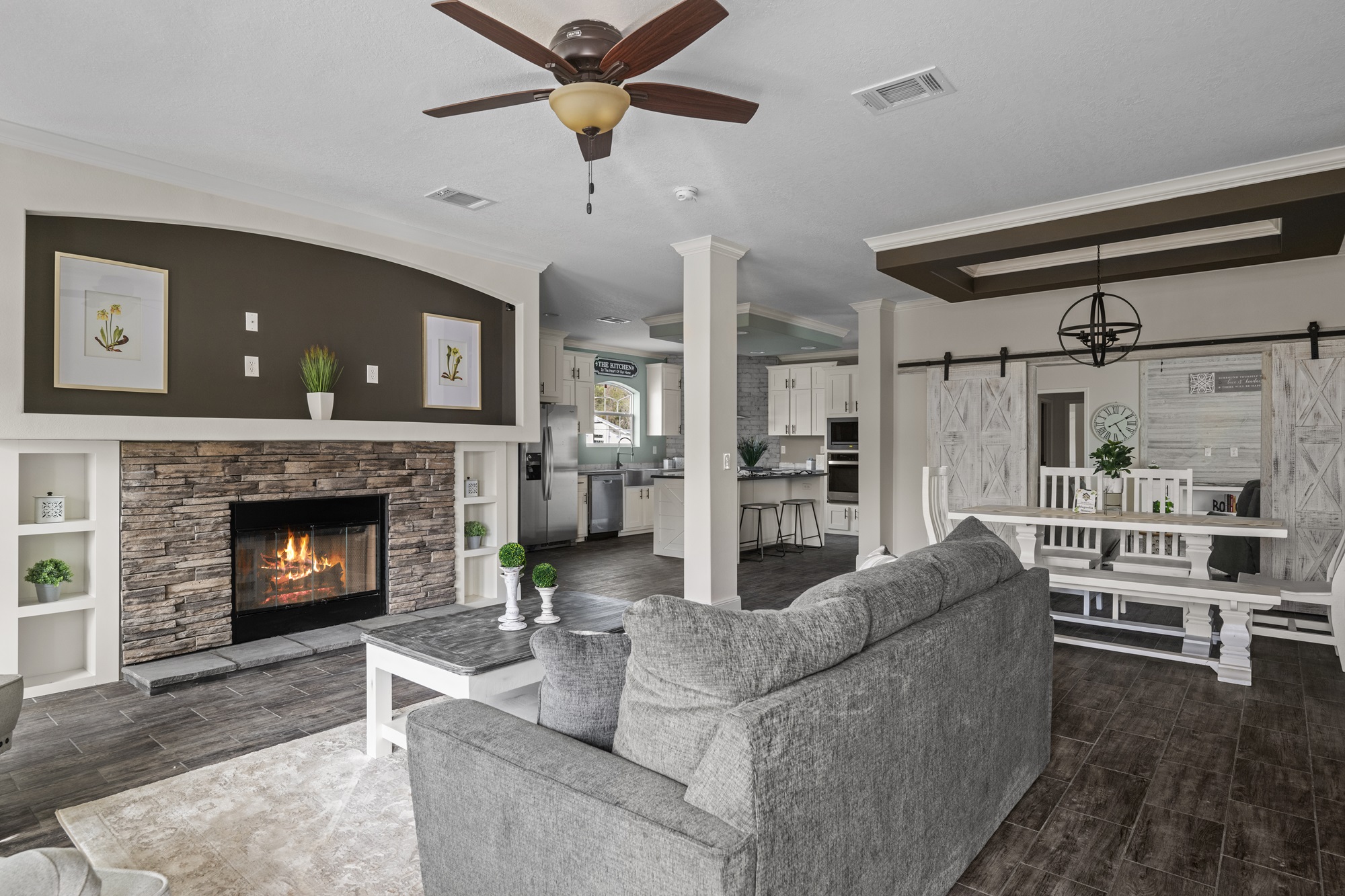
Designed for Modern Living
The Arlington is built with today’s lifestyle in mind. It combines spacious rooms, open layouts, and plenty of natural light to create a welcoming atmosphere.
Blending Style and Functionality
From the plantation-style front porch to the center island kitchen, every detail of this home is designed to blend elegance with everyday convenience.
Home Size & Layout
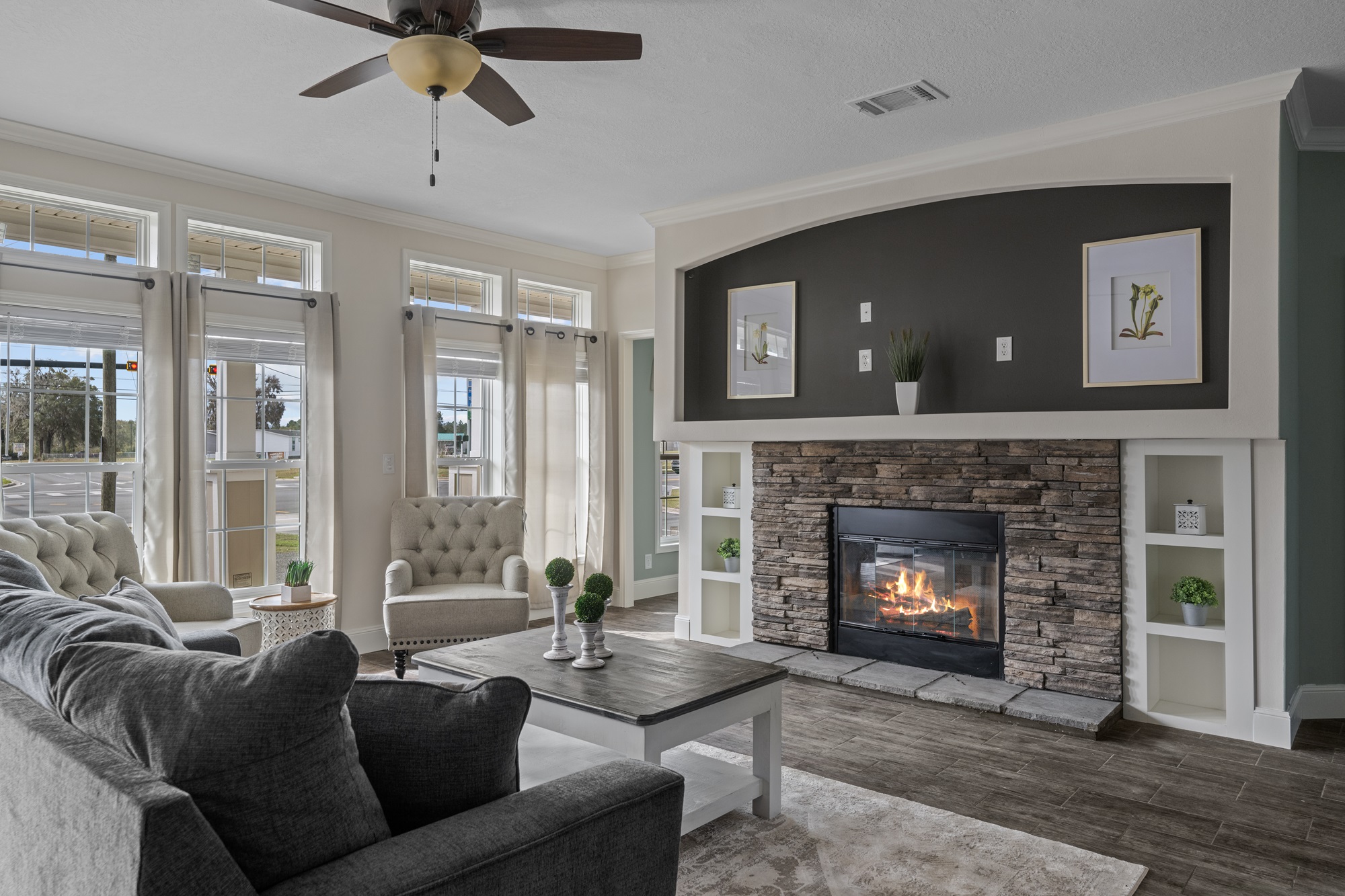
Spacious Floor Plan
-
Home Size: 45’ x 76’ (Approx. 2,514 Sq. Ft.)
-
With Porch: Approx. 2,692 Sq. Ft.
This generous layout provides ample living space while maintaining a warm, cozy feel.
Front Porch & Curb Appeal
The Arlington’s front porch adds extra charm and curb appeal. It’s the perfect spot to enjoy a morning coffee or evening sunset while enhancing the home’s overall look.
Bedrooms & Bathrooms
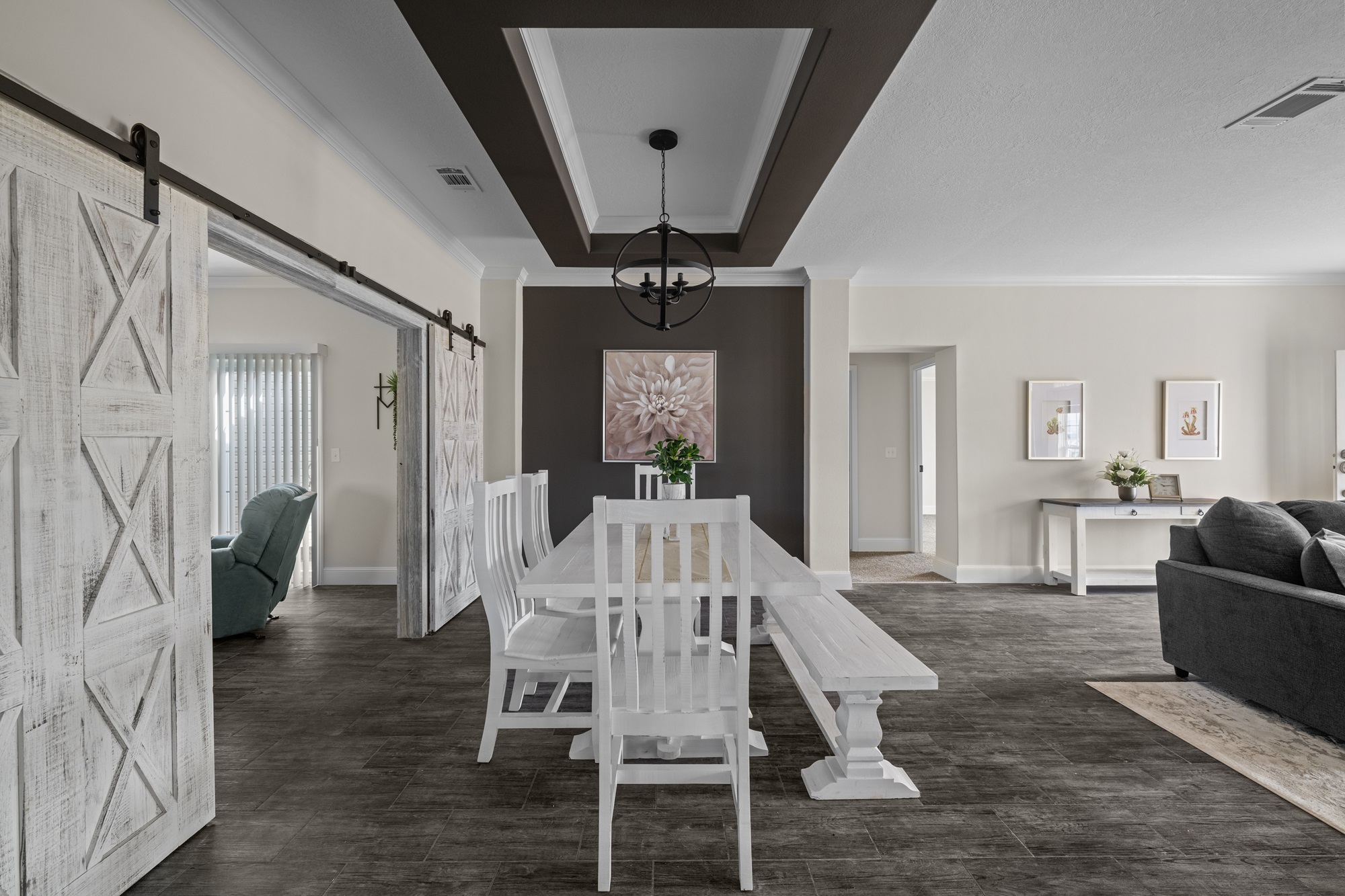
Luxurious Master Suite
The master suite is a private retreat, measuring 16’-5” x 14’-9”. It includes a luxury bathroom with double sinks, a soaking tub, and a walk-in shower.
Comfortable Secondary Bedrooms
-
Bedroom 2: 11’-3” x 14’-9”
-
Bedroom 3: 10’-9” x 14’-1”
-
Bedroom 4: 10’-9” x 14’-1”
Each secondary bedroom offers spacious layouts and can be used for kids, guests, or even a hobby room.
Modern Bathrooms for Every Need
The Arlington comes with three full bathrooms, so no one in the family has to wait their turn. Each is designed with modern fixtures and thoughtful layouts.
Living & Dining Spaces
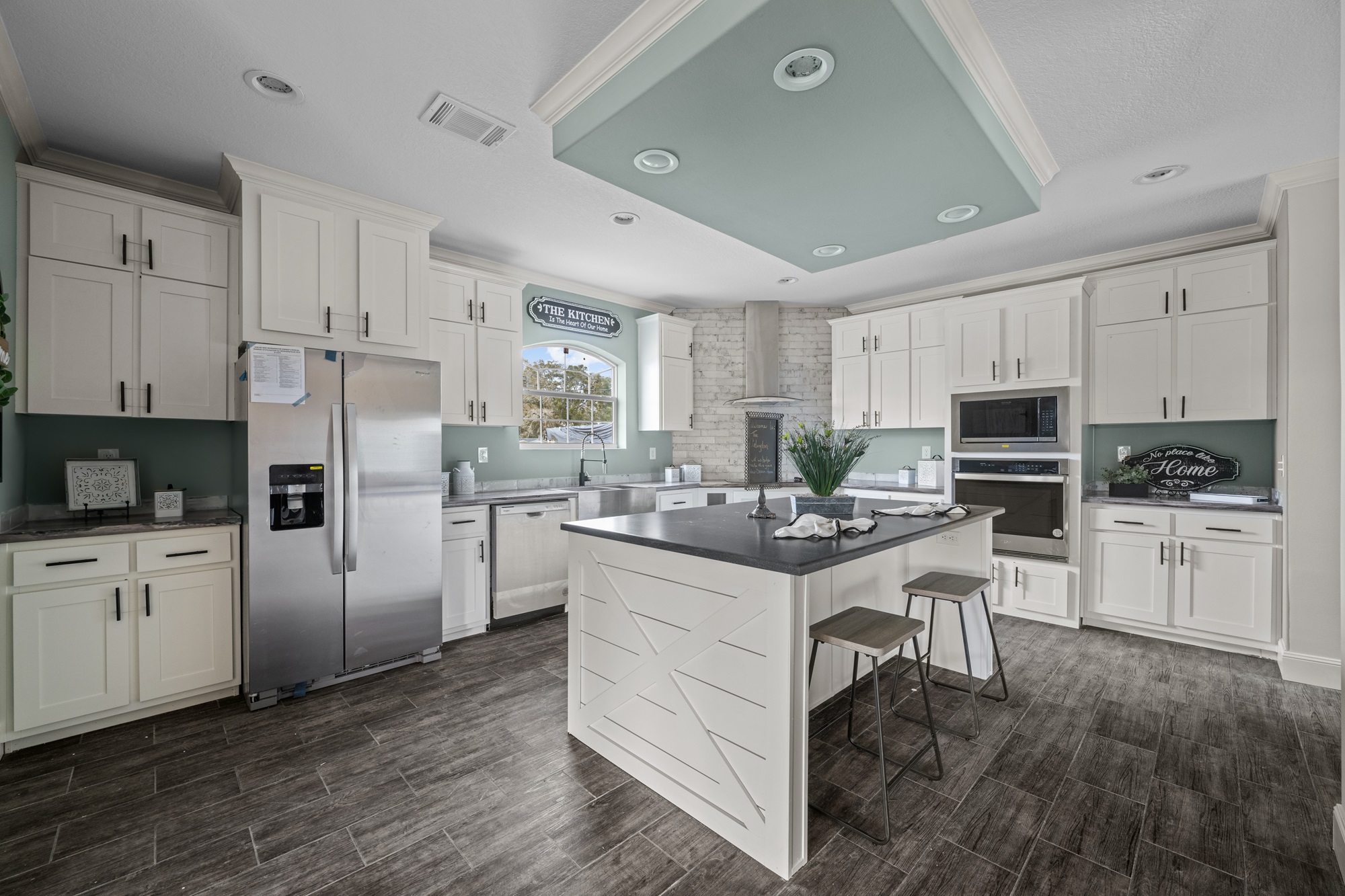
Open-Concept Living Room
At 16’-0” x 18’-6”, the living room is ideal for family movie nights, entertaining, or just relaxing.
Cozy Family Room
The additional family room (16’-0” x 14’-9”) provides a second lounge space, perfect for kids or as a quiet retreat.
Dining Room for Family Gatherings
The 10’-9” x 14’-5” dining room is designed for family meals, celebrations, and quality time around the table.
Bonus Spaces That Make Life Easier
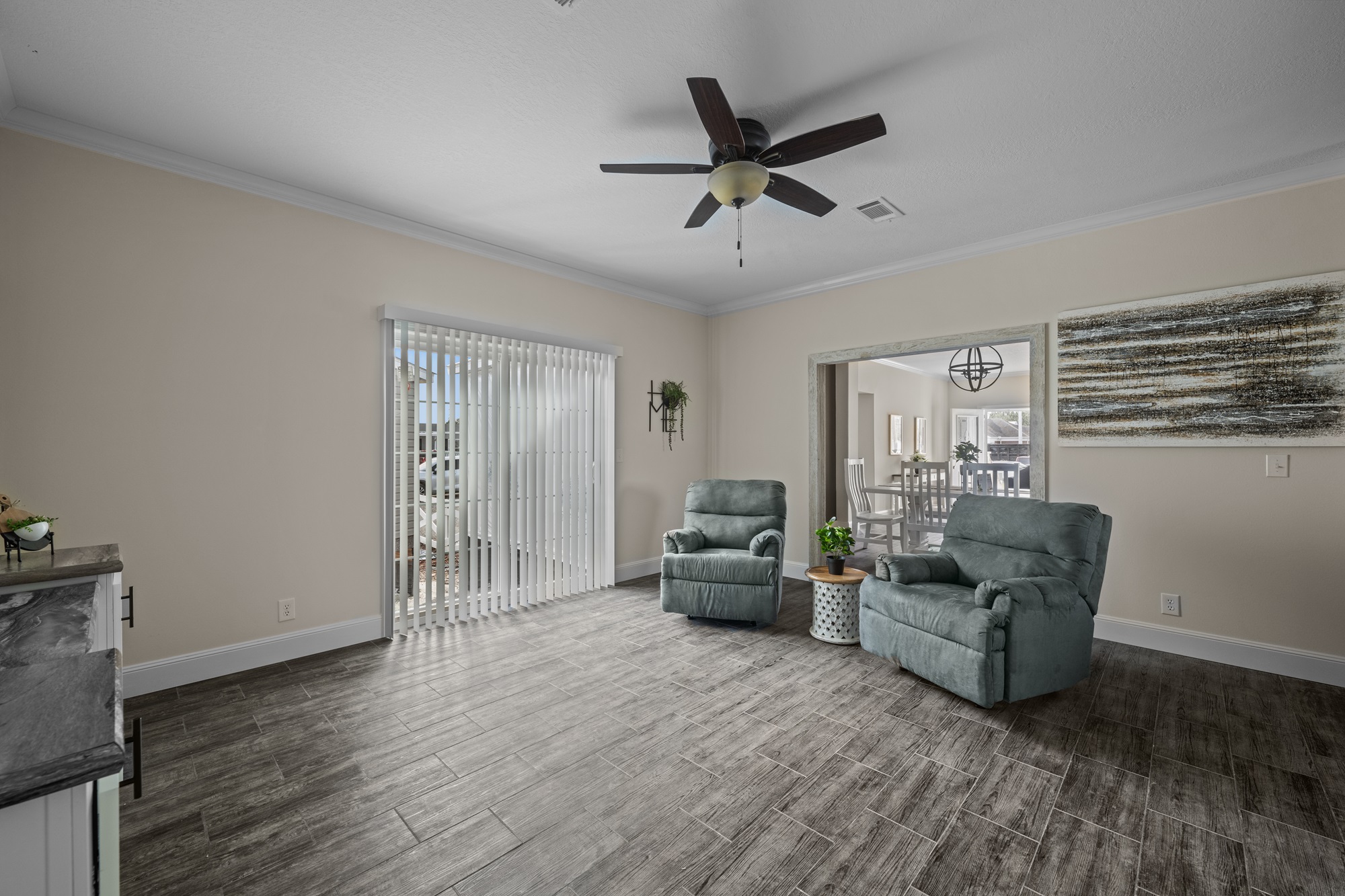
Private Office/Study
Perfect for remote work, studying, or managing household tasks, the office space adds practicality to the layout.
Utility & Laundry Room
The dedicated laundry/utility room offers extra storage and keeps daily chores organized.
Pantry for Extra Storage
A kitchen pantry ensures there’s always room for groceries and essentials, making meal prep more convenient.
Key Features of The Arlington
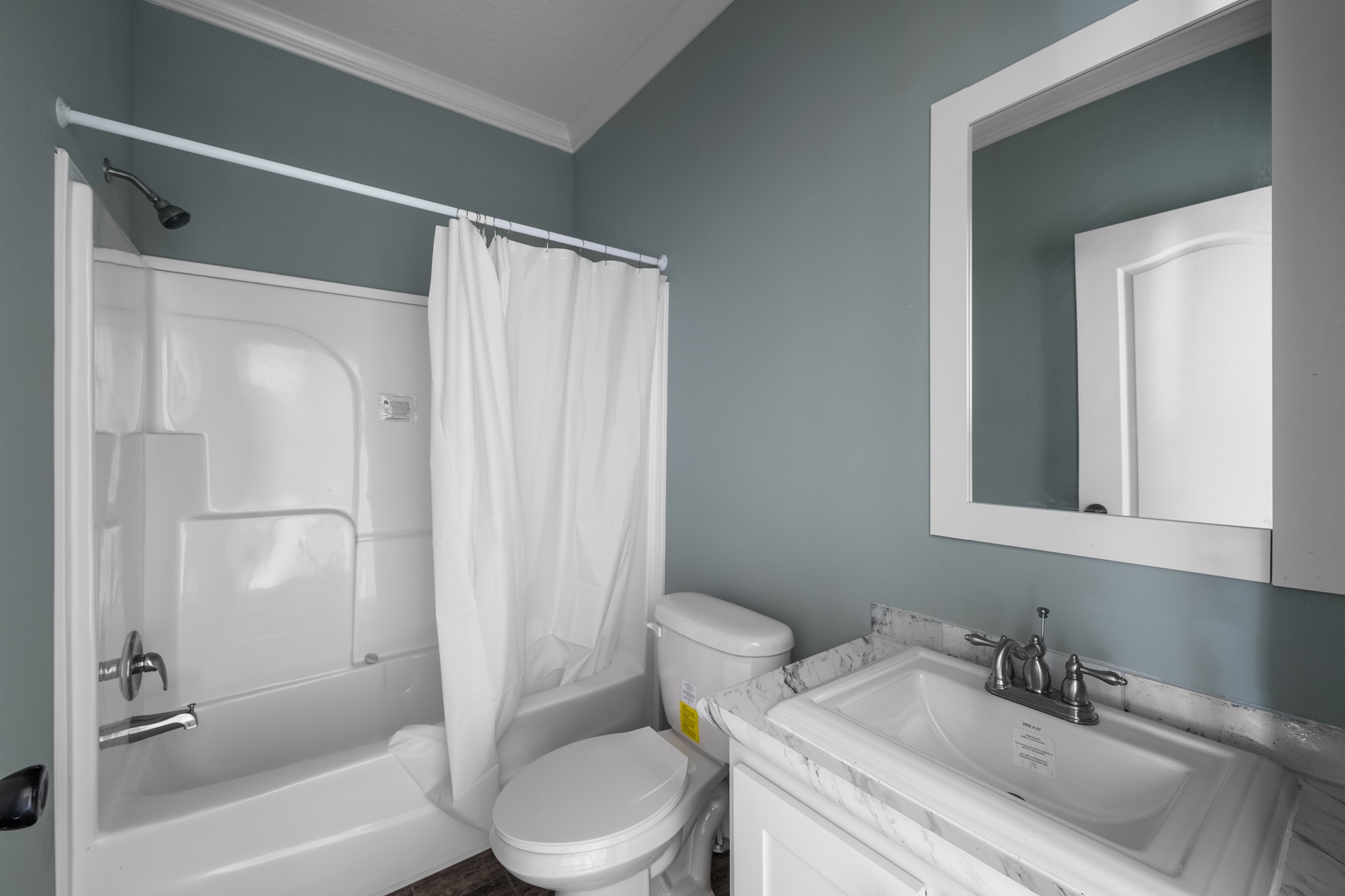
-
Elegant front elevation with porch
-
Open concept floor plan with bright living areas
-
Large windows for natural light
-
Modern kitchen with center island
-
Functional flow from living to dining and kitchen
-
Plantation-style curb appeal
Why Families Love The Arlington
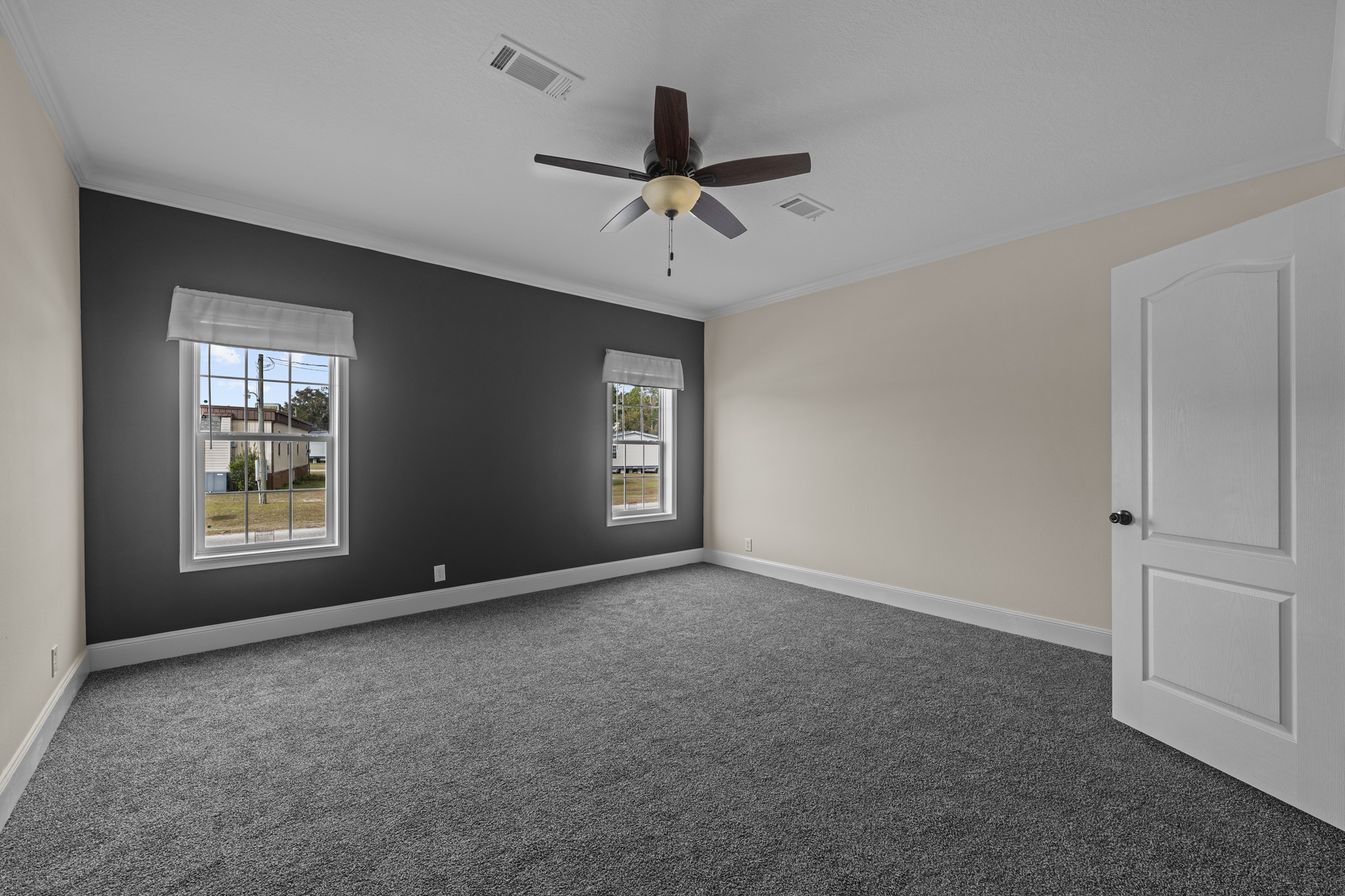
Space for Everyone
With 4 bedrooms, 3 bathrooms, and multiple living areas, The Arlington offers room for every family member.
Perfect for Entertaining
The open floor plan, spacious living room, and inviting porch make it ideal for hosting guests.
Designed for Everyday Living
From the laundry room to the pantry, every feature is designed to make daily life easier and more enjoyable.
Frequently Asked Questions
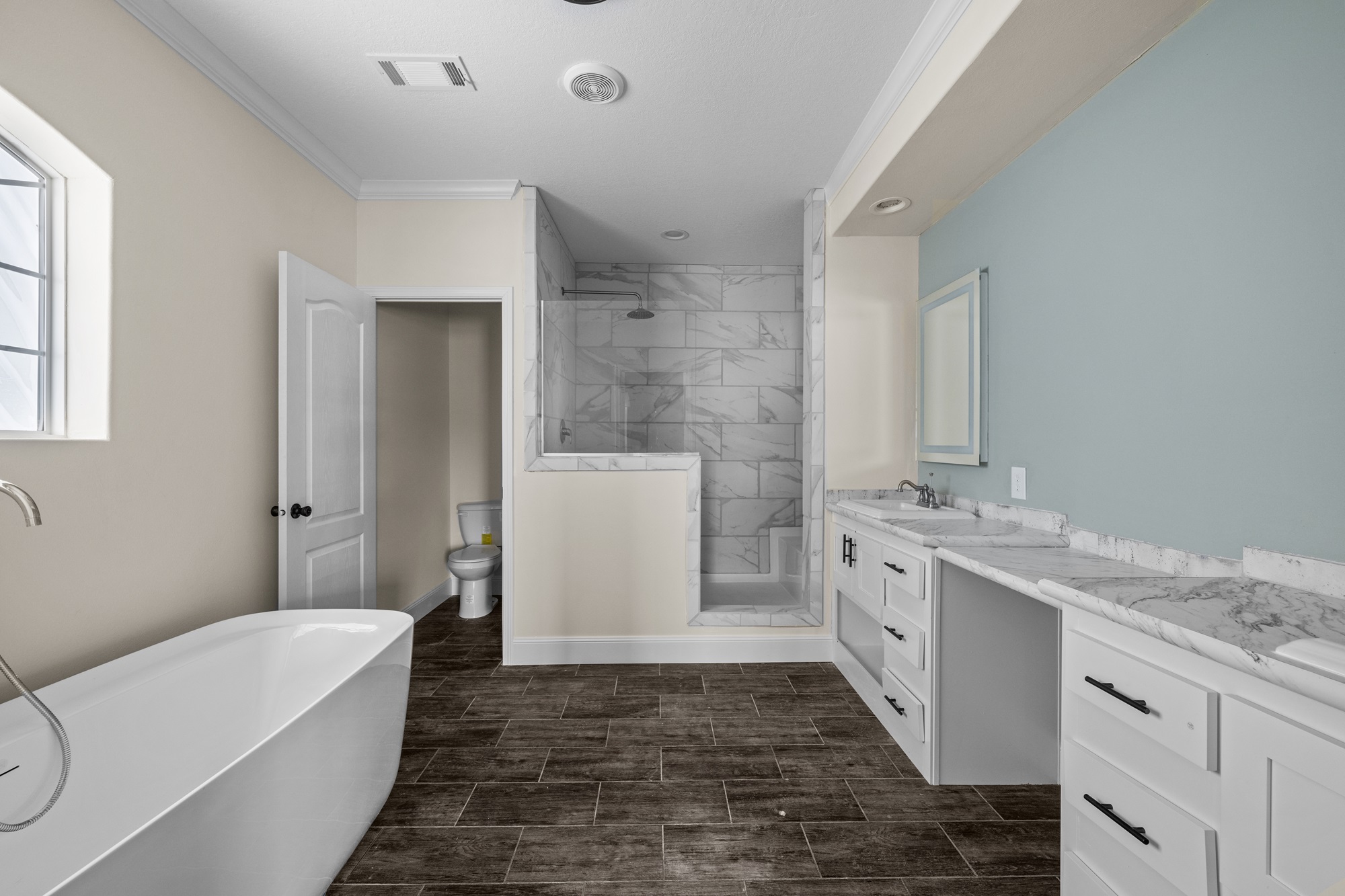
Q1: How big is The Arlington?
A: It’s approx. 2,514 sq. ft. without the porch and 2,692 sq. ft. with the porch.
Q2: How many bedrooms and bathrooms does it have?
A: The Arlington includes 4 bedrooms and 3 full bathrooms.
Q3: Does it have a porch?
A: Yes, the Arlington comes with a front porch that adds both charm and functional outdoor space.
Q4: What makes this home unique?
A: Its spacious layout, plantation-style curb appeal, and modern design features make it stand out.
Q5: Who is this home best suited for?
A: The Arlington is ideal for large families or anyone who loves open, functional living spaces.
Q6: Can it be customized?
A: Depending on the builder or community, customization options may be available.
Conclusion – The Family Home You’ve Been Dreaming Of
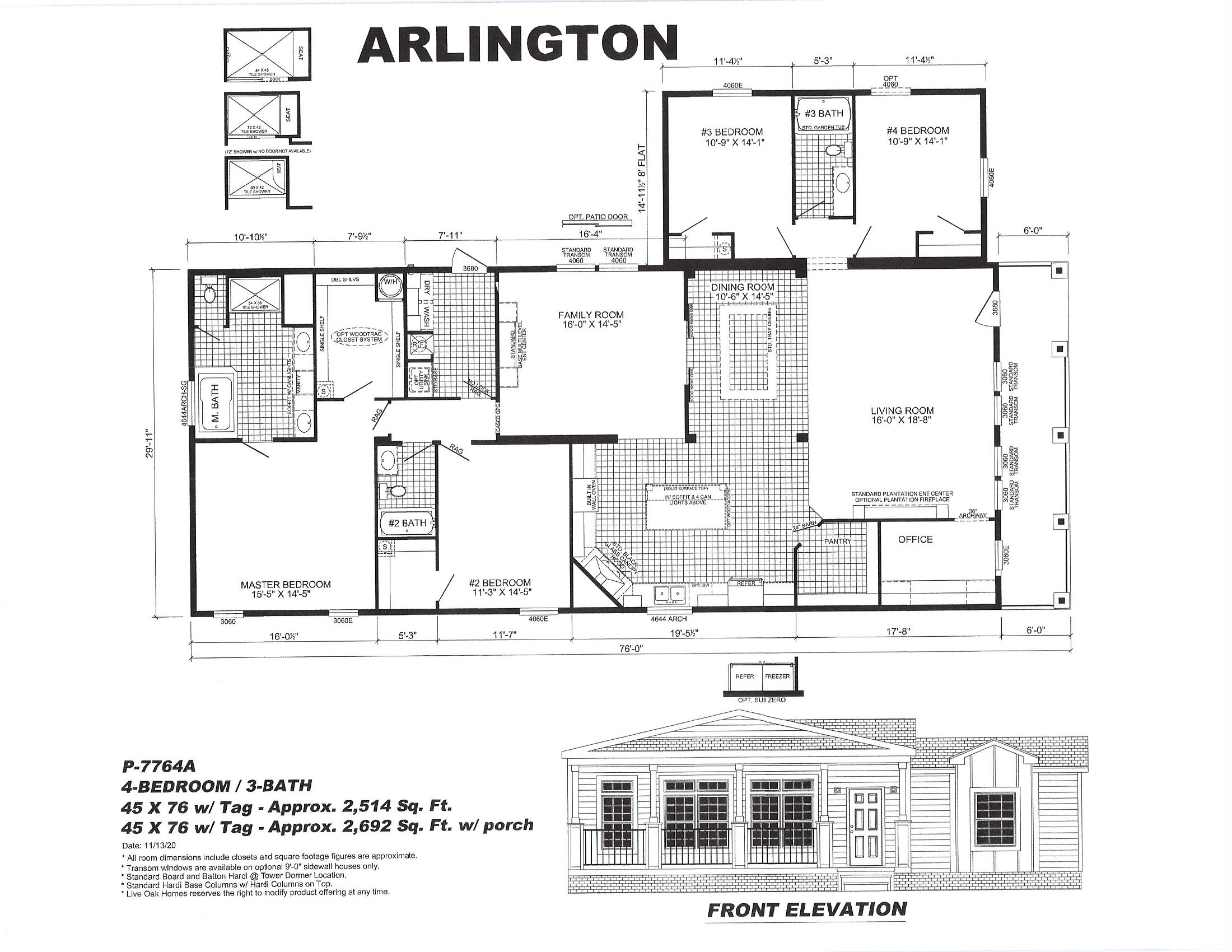
The Arlington (P-7764A) isn’t just a house — it’s a family haven. With 4 bedrooms, 3 bathrooms, a luxurious master suite, multiple living spaces, and a charming front porch, it offers everything today’s families want in a home.
If you’re searching for a place that combines style, functionality, and plenty of room, The Arlington is the perfect fit. Don’t wait — schedule a tour today and take the first step toward making The Arlington your forever home.
3 Comments
Vivian Sullinger
Interested in this style home placed on own land. What is price?
Melissa Crow
How much is this one: The Arlington (P-7764A)
Tim Gay
How much is this with land prep on my own land?