Pearl Home Plan – Customizable 2-Bedroom Starter Home
Discover the Pearl Home Plan: a 1296 sq. ft. customizable starter home with 2 bedrooms, 2.5 baths, gas fireplace & rock accents. Take the 360 tour today!
Pearl Home Plan – A Customizable Starter Home for Modern Living
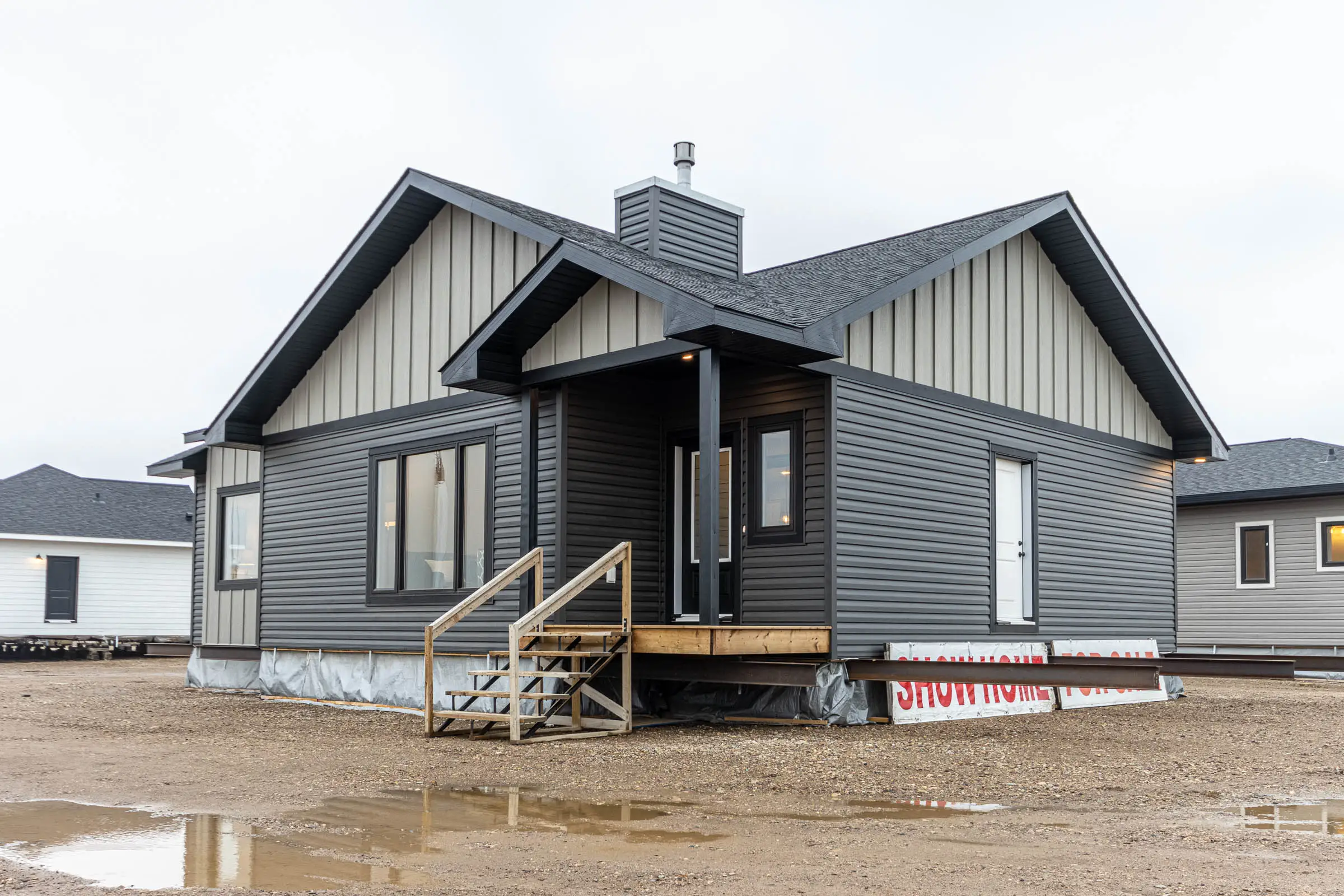
Finding the perfect starter home can feel like a challenge, but the Pearl Home Plan makes it easy to fall in love with both style and practicality. With 1296 sq. ft. of thoughtfully designed space, this home offers 2 bedrooms, 2.5 bathrooms, and charming features like a gas fireplace and stunning rock work. Even better, it’s fully customizable, so you can design it to perfectly match your lifestyle.
Overview of the Pearl Home Plan
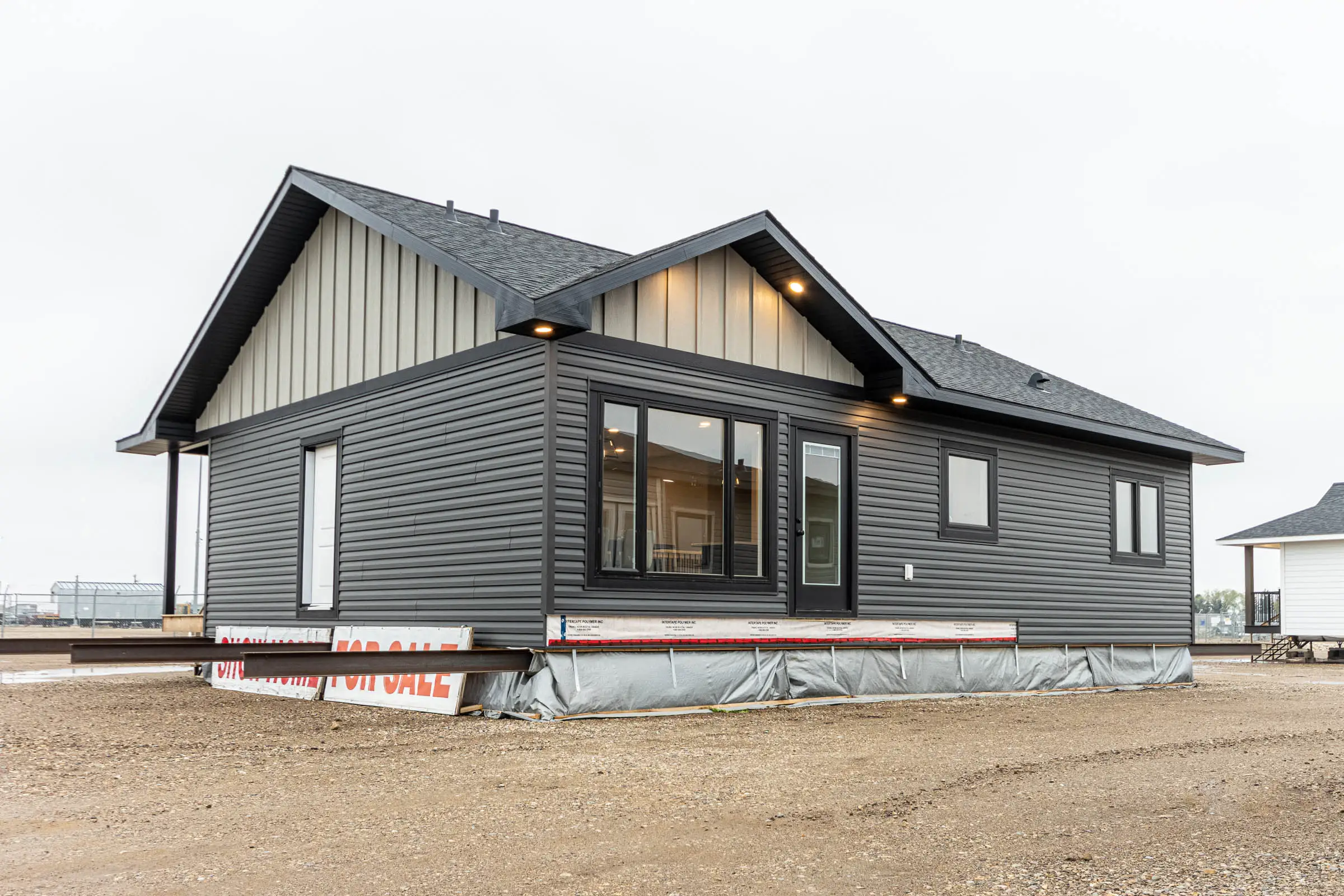
The Pearl is more than just a house—it’s a modern starter home that blends comfort, function, and visual appeal. Built with versatility in mind, it suits first-time homeowners, small families, or even empty nesters looking to downsize without sacrificing quality.
A Stylish and Affordable Starter Home
This plan strikes a balance between affordability and upscale features, making it ideal for those seeking long-term value without overspending.
Customization Options to Suit Your Lifestyle
Every detail of the Pearl can be adapted—whether you want to reconfigure the layout, upgrade finishes, or modify the exterior design.
Key Specifications of the Pearl Home Plan
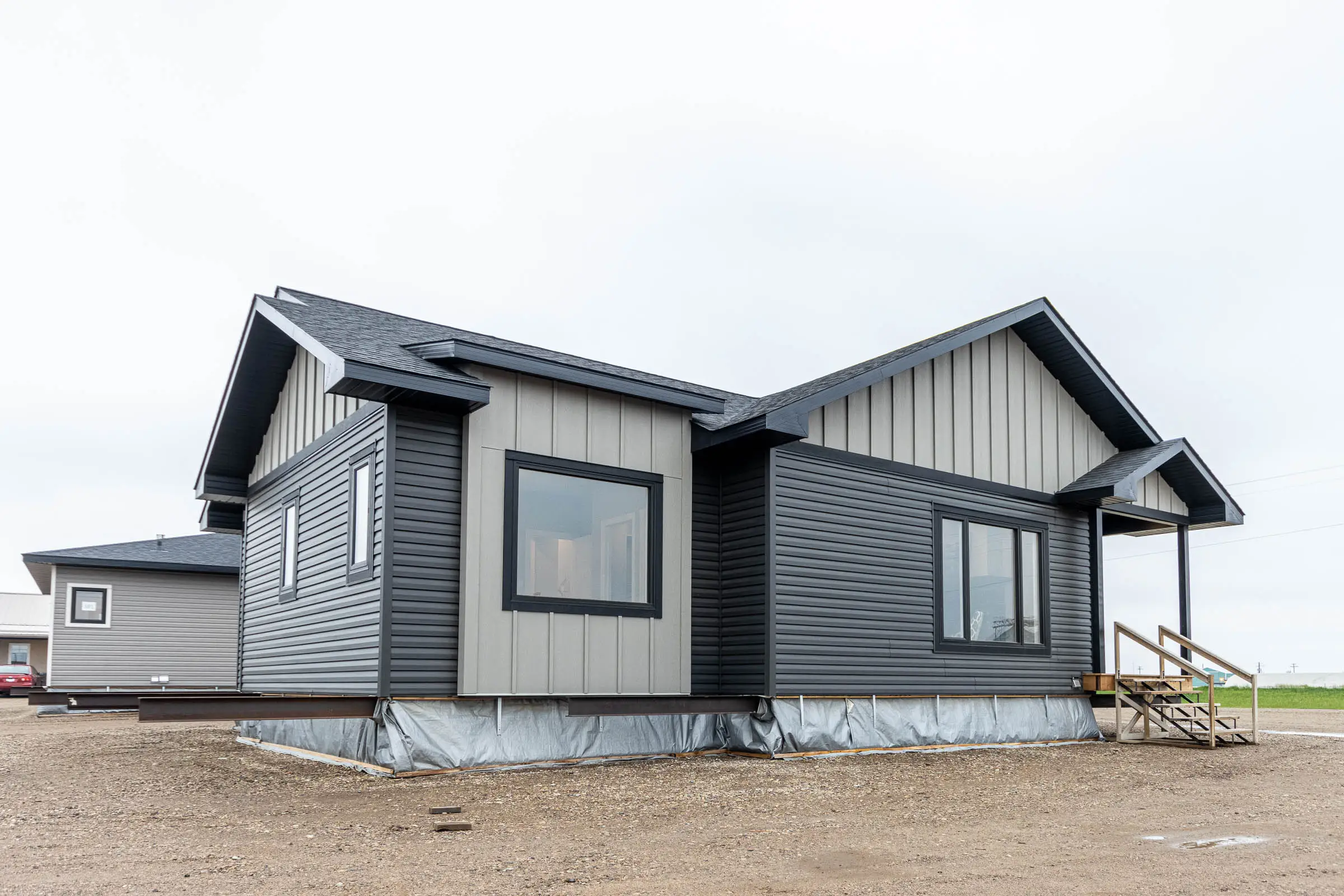
When it comes to size and layout, the Pearl is designed for efficiency and livability.
1296 Sq. Ft. of Functional Living Space
The floor plan makes the most of every square foot, providing open spaces for gathering while maintaining cozy private areas.
2 Spacious Bedrooms
Both bedrooms are designed with comfort in mind, offering plenty of natural light, closet space, and room for personalization.
2.5 Modern Bathrooms
The Pearl includes two full bathrooms and one half-bath, ensuring convenience for families and guests alike.
Attractive Design Features
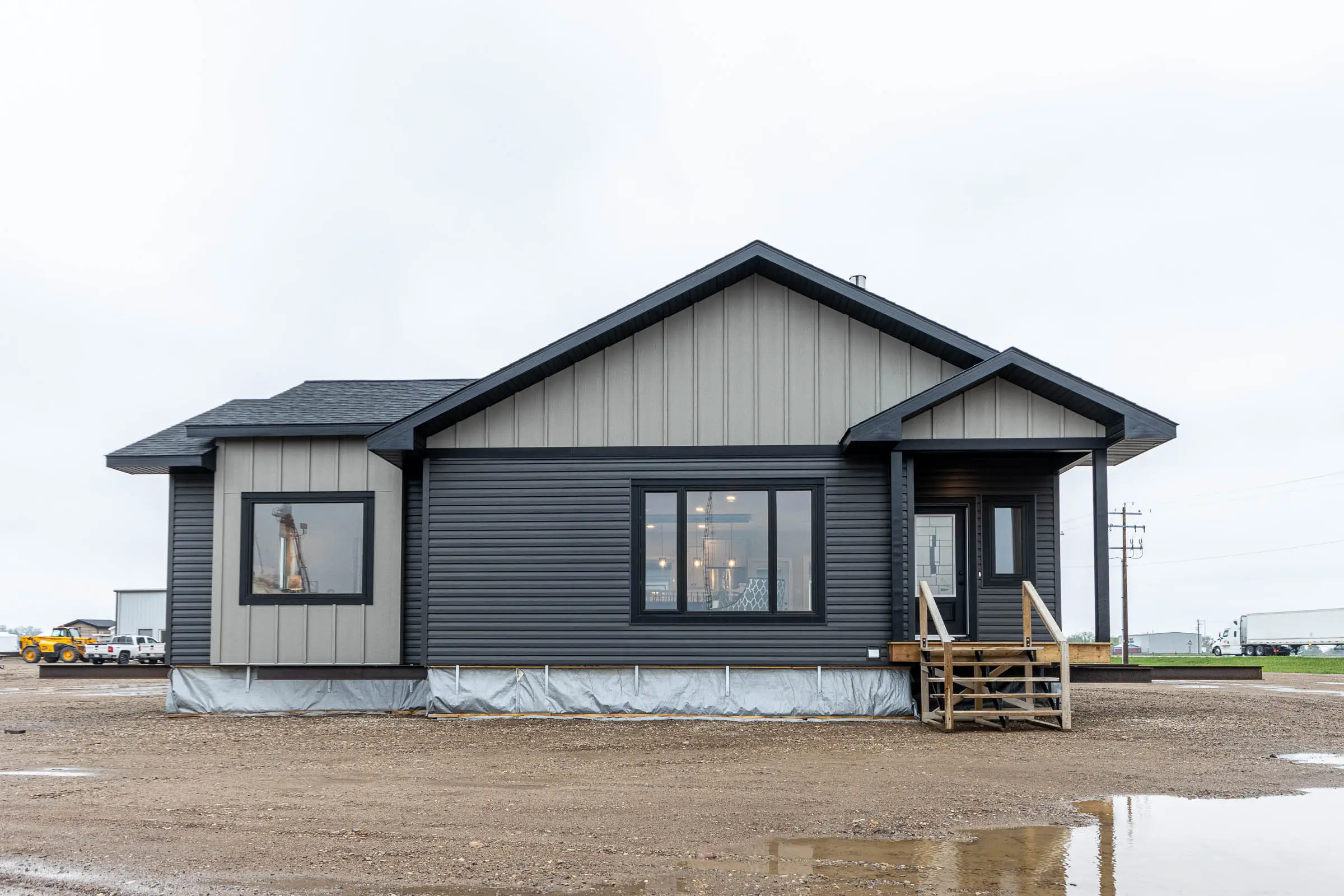
Beyond the layout, the Pearl boasts design elements that elevate its character.
Gas Fireplace for Warmth & Ambiance
A central gas fireplace brings warmth and style, making the living room the heart of the home.
Elegant Rock Work Detailing
The addition of rock accents enhances the exterior’s curb appeal and gives the home a timeless, inviting look.
Why Choose the Pearl as Your Starter Home?
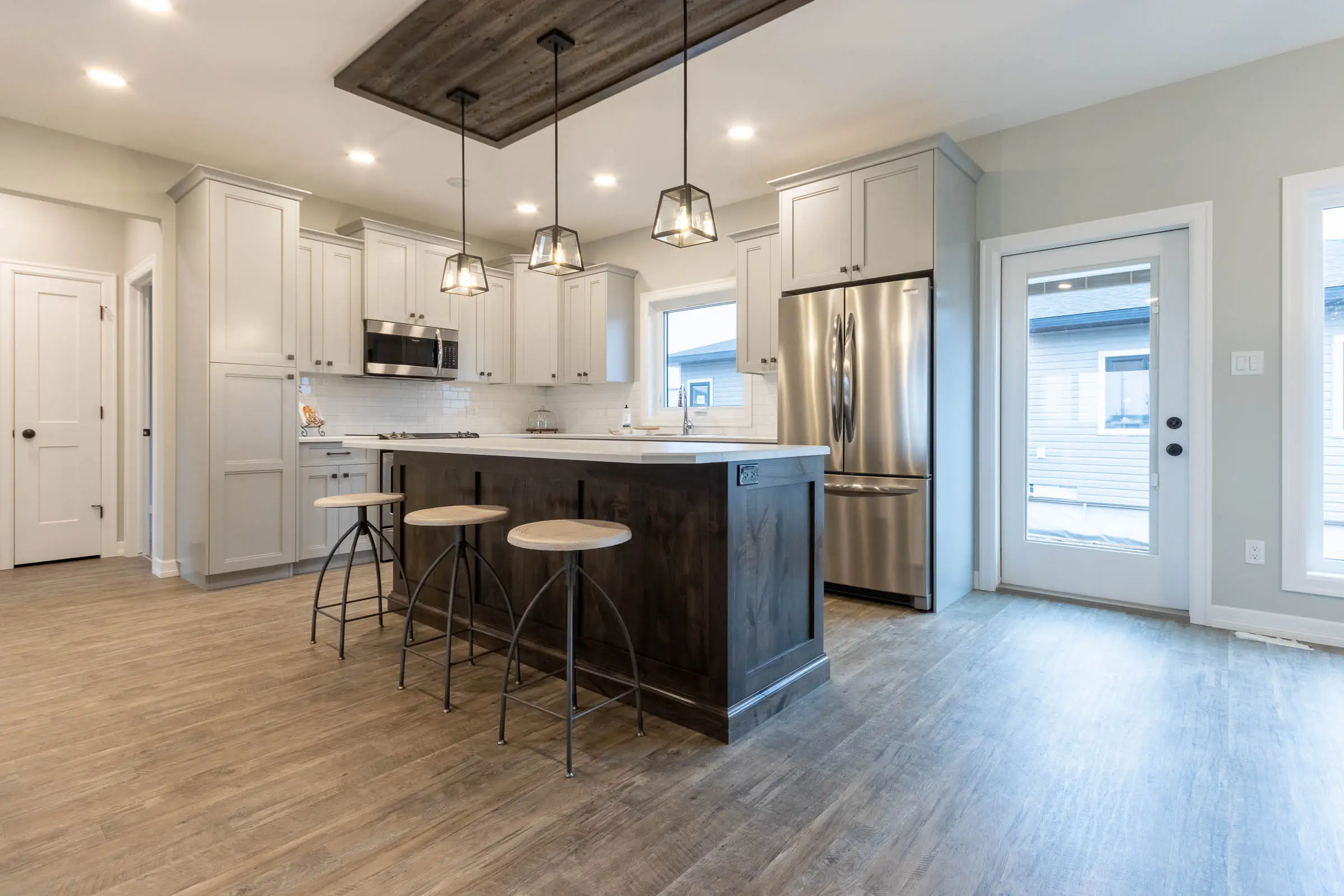
There are plenty of reasons why the Pearl is an excellent investment for new homeowners.
Affordability Meets Quality
You don’t need to compromise between budget and design—the Pearl offers quality craftsmanship at an accessible price.
Designed for Comfort & Style
From open living spaces to elegant finishes, this plan provides both functionality and beauty.
Customization Options Available
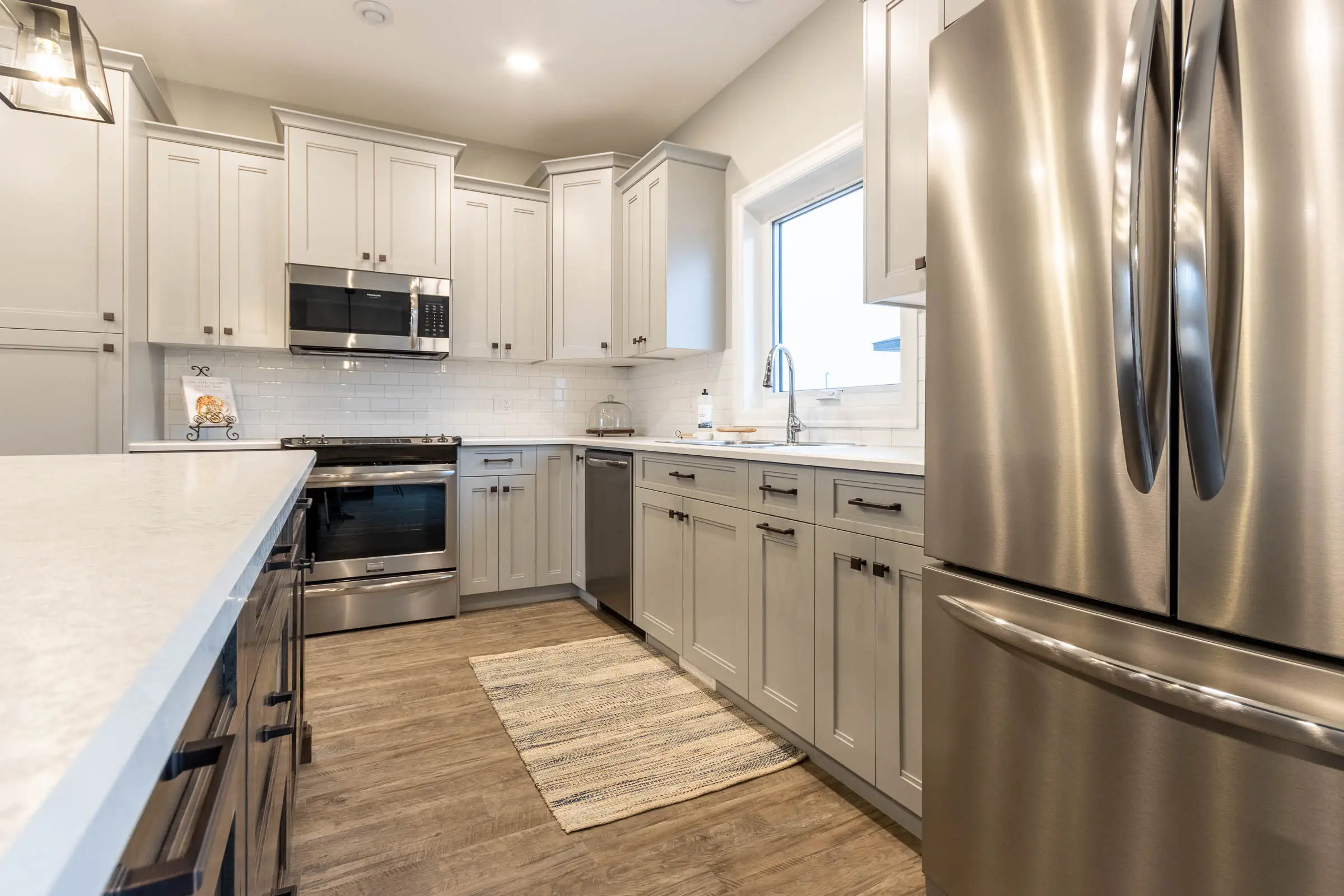
One of the biggest selling points of the Pearl is its flexibility.
Interior Layout Changes
You can reconfigure the floor plan to add more storage, expand the kitchen, or create a home office.
Exterior Design Modifications
Choose from different siding, rooflines, and finishes to make the home uniquely yours.
Explore the Pearl with a 360 Virtual Tour
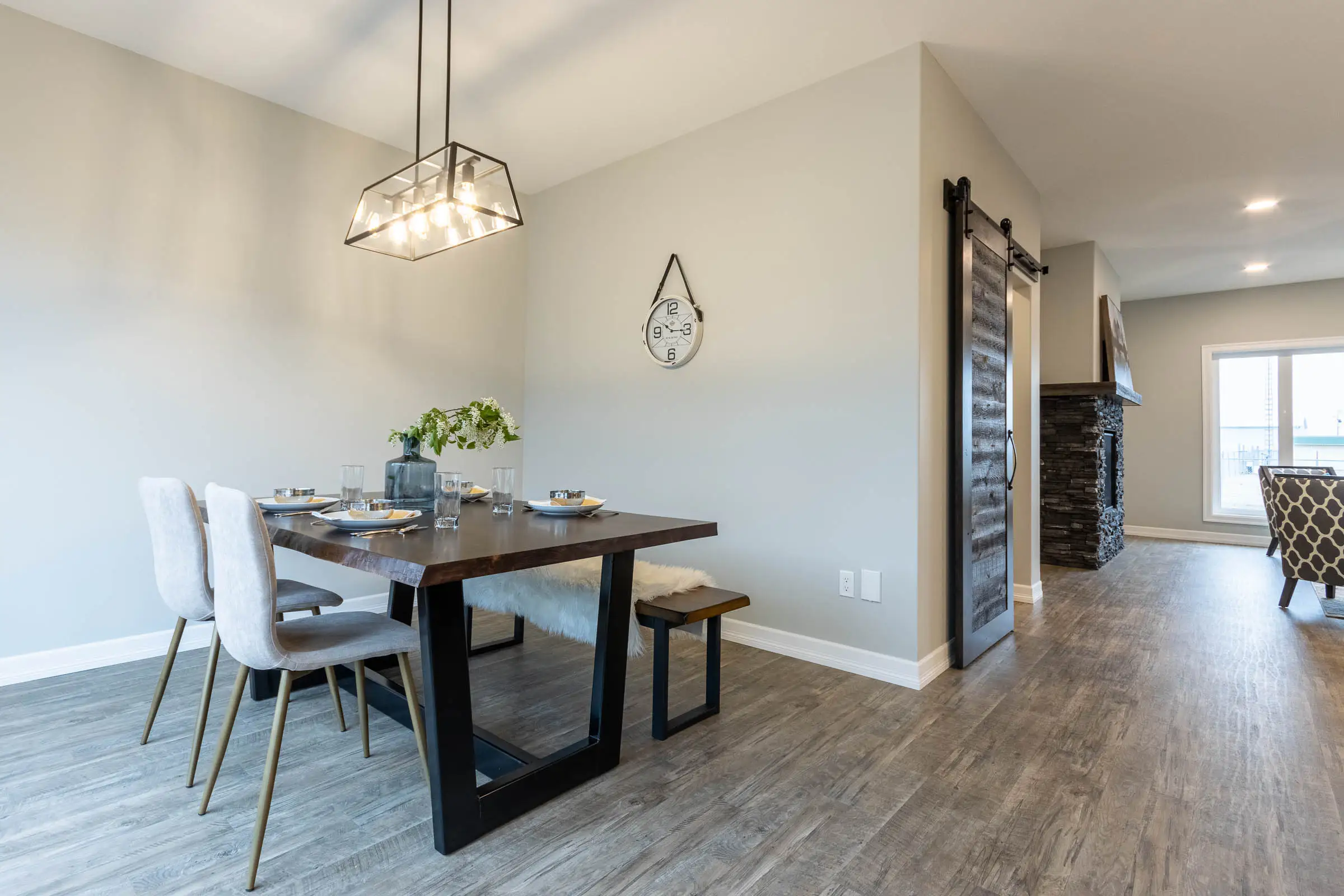
To help you truly experience the Pearl, a 360 virtual tour is available.
Immersive Walkthrough Experience
Walk through the home online and visualize every detail, from the living room to the bedrooms.
Visualizing Your Dream Home
This tool lets you picture yourself living in the Pearl, making the decision to invest much easier.
Comparison with Other Home Plans
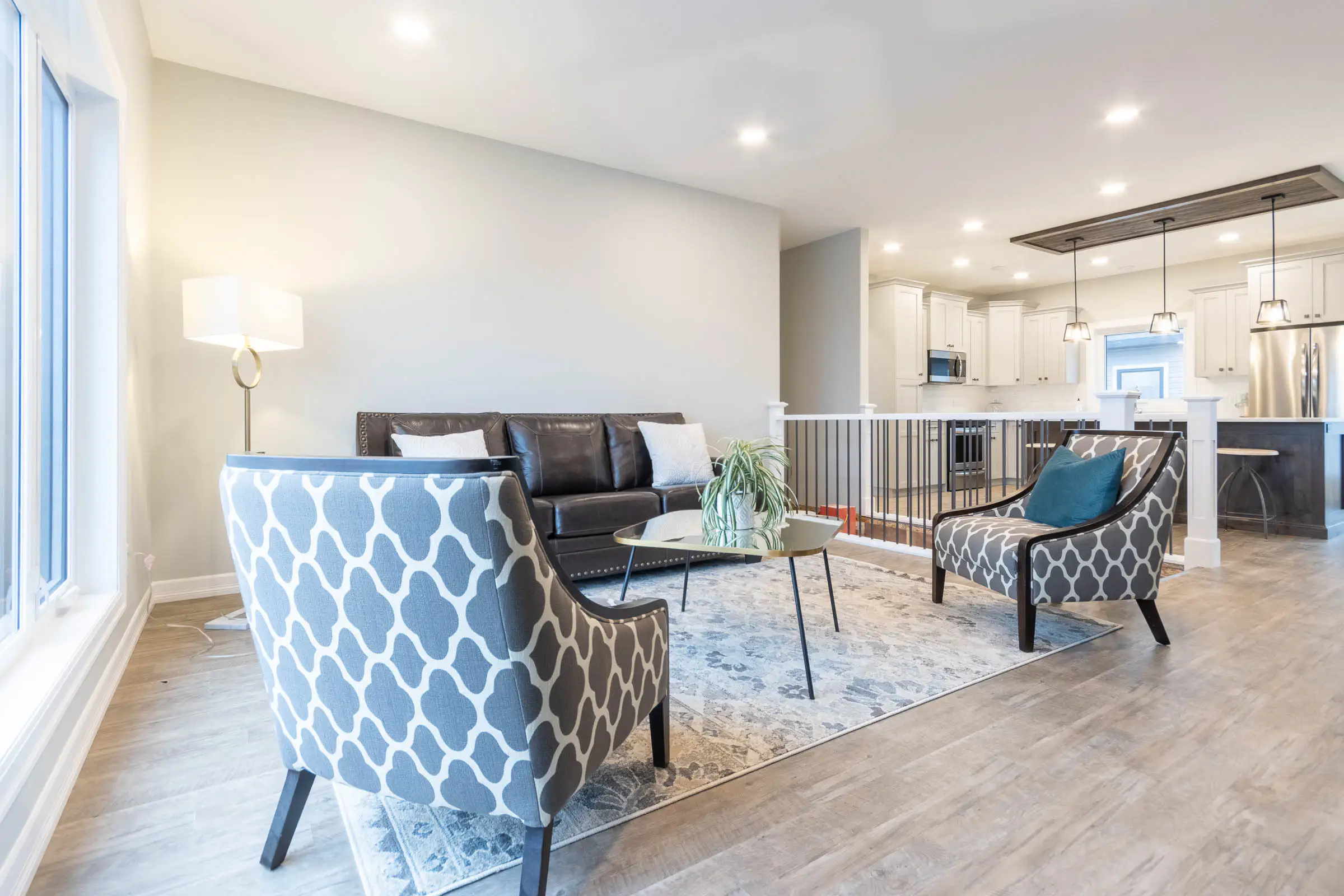
What Makes the Pearl Unique
Unlike many starter homes, the Pearl combines customization, style, and affordability in one package.
Pros and Cons
| Pros | Cons |
|---|---|
| Fully customizable | Smaller size may not suit large families |
| Affordable pricing | Limited to 2 bedrooms |
| Attractive rock work & fireplace | Some upgrades cost extra |
| Virtual tour available | Regional build availability may vary |
Investment Value of the Pearl Home Plan
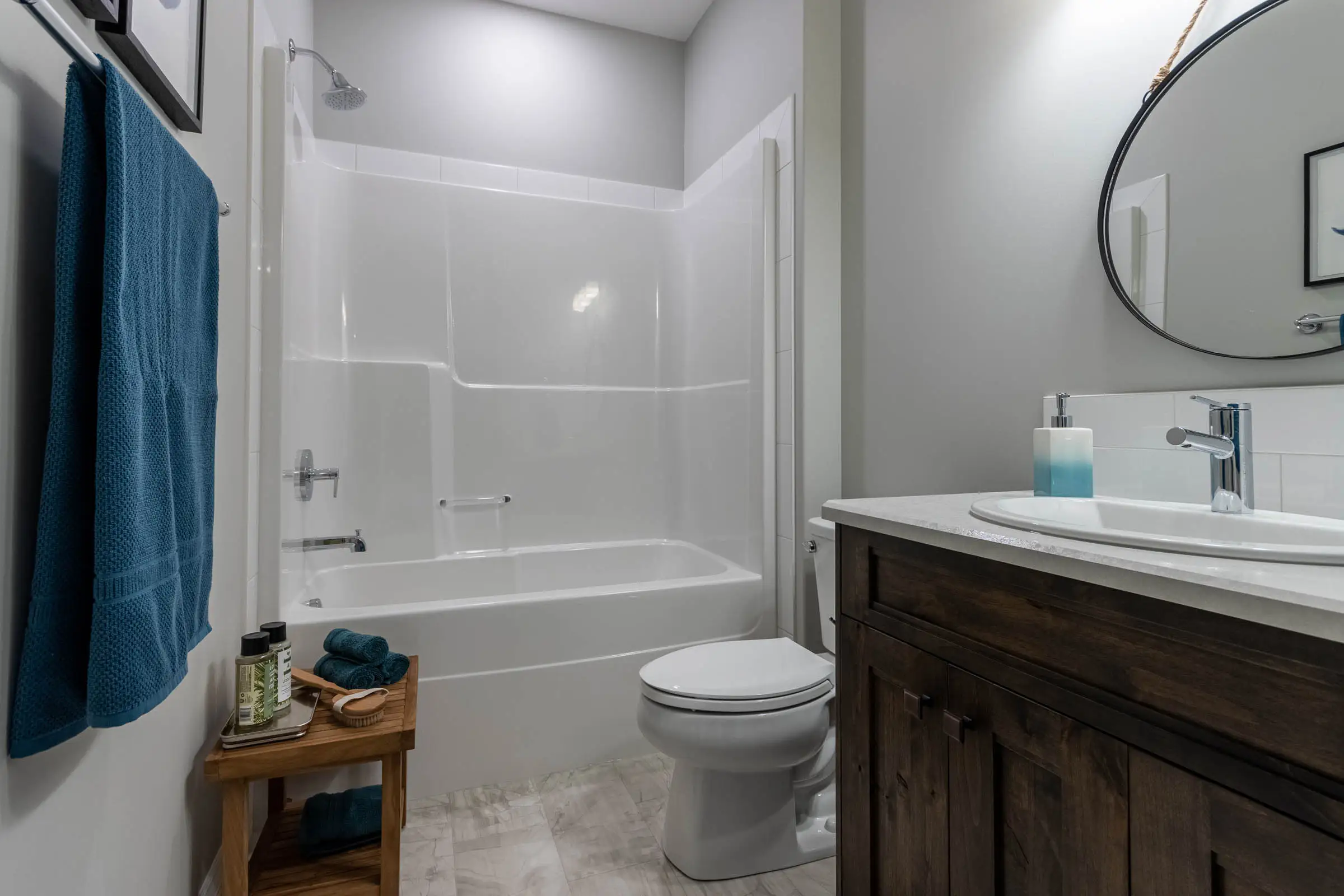
Choosing the Pearl isn’t just about comfort—it’s also about smart investment.
Long-Term Benefits
-
Lower maintenance costs compared to older homes
-
Potential for resale value due to modern design
-
Energy-efficient systems reduce utility bills
Energy-Efficient Design
Modern building practices ensure the Pearl is eco-friendly and cost-effective.
FAQs About the Pearl Home Plan
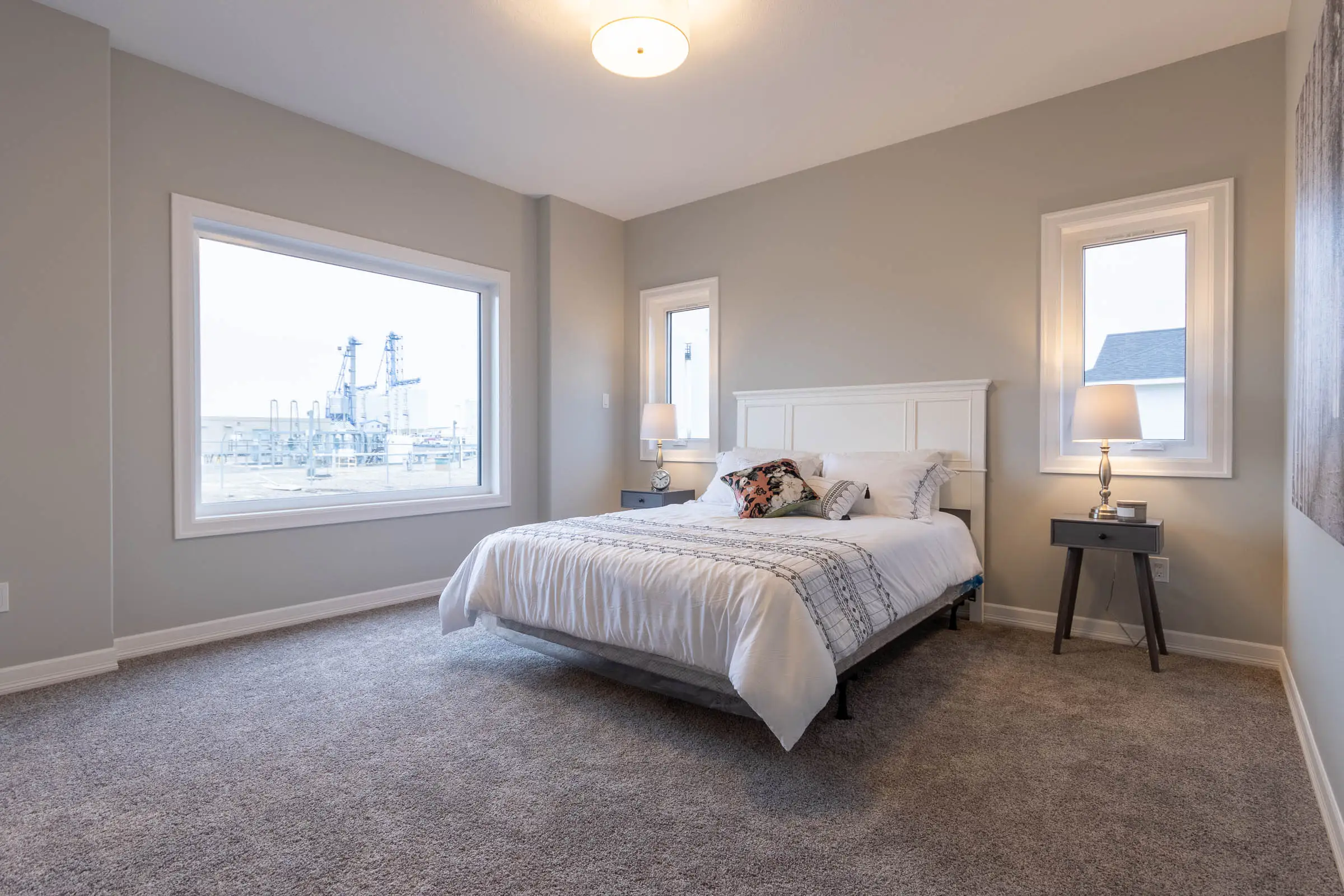
1. How big is the Pearl Home Plan?
It offers 1296 sq. ft. of living space.
2. How many bedrooms and bathrooms does it include?
The Pearl has 2 bedrooms and 2.5 bathrooms.
3. Can I customize the design?
Yes, all Pearl plans are fully customizable to your preferences.
4. Does it include a fireplace?
Yes, a gas fireplace is part of the design.
5. What makes the Pearl stand out?
Its rock work detailing, fireplace, and flexibility set it apart from other starter homes.
6. Is there a way to see it before building?
Yes, you can take a 360 virtual tour of the Pearl Home Plan.
Conclusion – Why the Pearl is the Perfect Starter Home
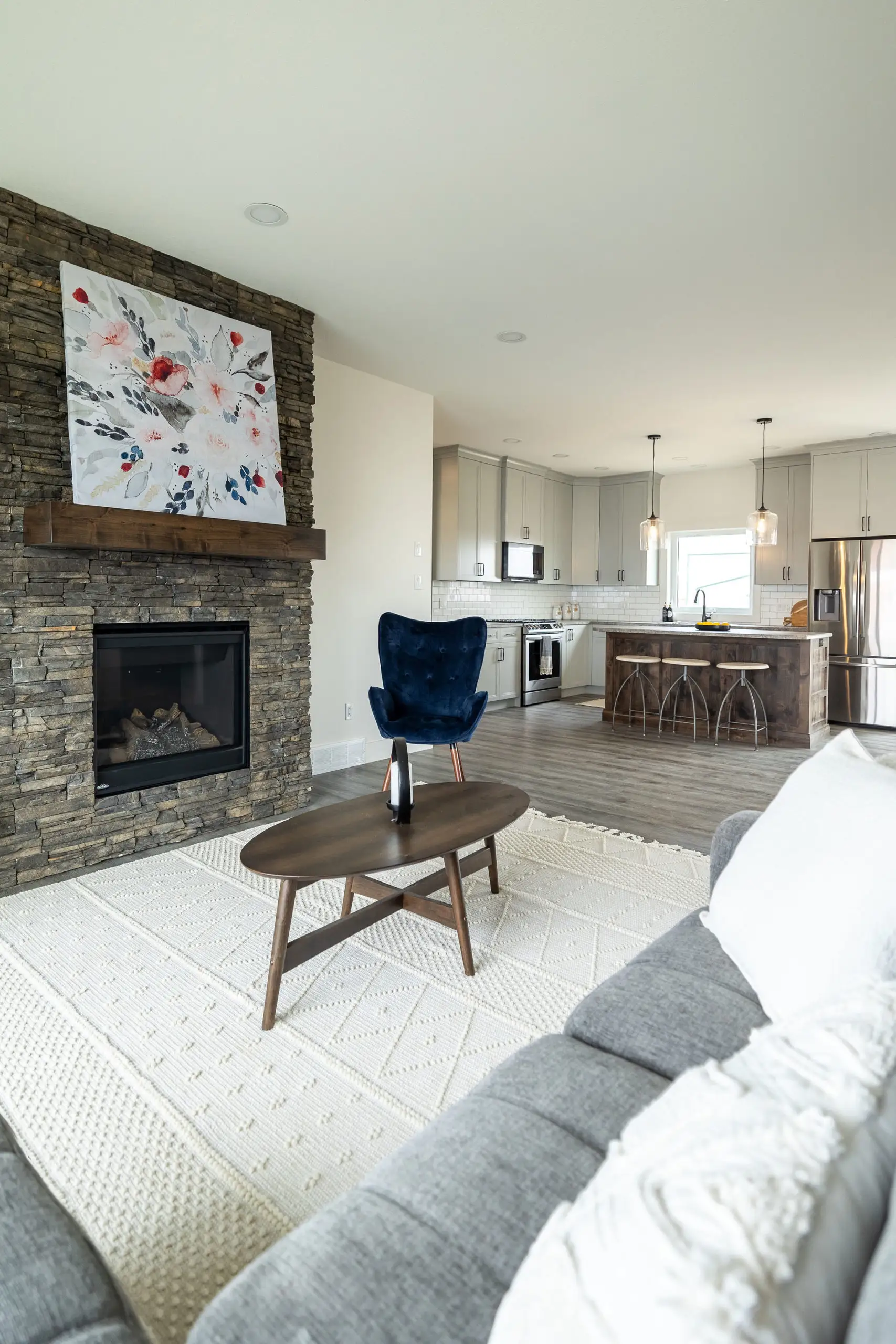
The Pearl Home Plan is a versatile, attractive, and affordable option for anyone seeking a customizable starter home. With 1296 sq. ft., 2 bedrooms, 2.5 baths, a gas fireplace, and rock detailing, it offers modern comfort at a reasonable price.
Plus, with full customization and a 360 virtual tour, you can ensure your Pearl is built to match your lifestyle perfectly.
👉 If you’re ready to make the Pearl your dream home, now’s the time to explore your customization options and get started.
✅ External Resource: Learn more about customizable home plans at Houseplans.com.
5 Comments
Tina Stoddard
Please contact me with pictures of basic pricing to customization
Gilbert Manzo
Hi, I am interested in your home. 714-723-8439. You can call me at any time.
Mary Hubbard
I’m interested in the pearl home please contact me at 716 870-8235 or email is listed above. Thank you for your time.
Alyssa Stewart
I would like to know price and if you go to Glendo wyoming. Thank you
Antonia Coleman
Would like some prices and I’m looking to to place one on our land in Pullman mi 49450