The Wilson by Jessup – Affordable 3 Bed, 2 Bath 16×76
Discover The Wilson by Jessup: a stylish 3 bed, 2 bath 16×76 mobile home featuring smart panel siding, no carpet, electric fireplace, large soaker tub, and upgraded appliances.
The Wilson by Jessup – Affordable Luxury in a 3 Bed, 2 Bath Mobile Home
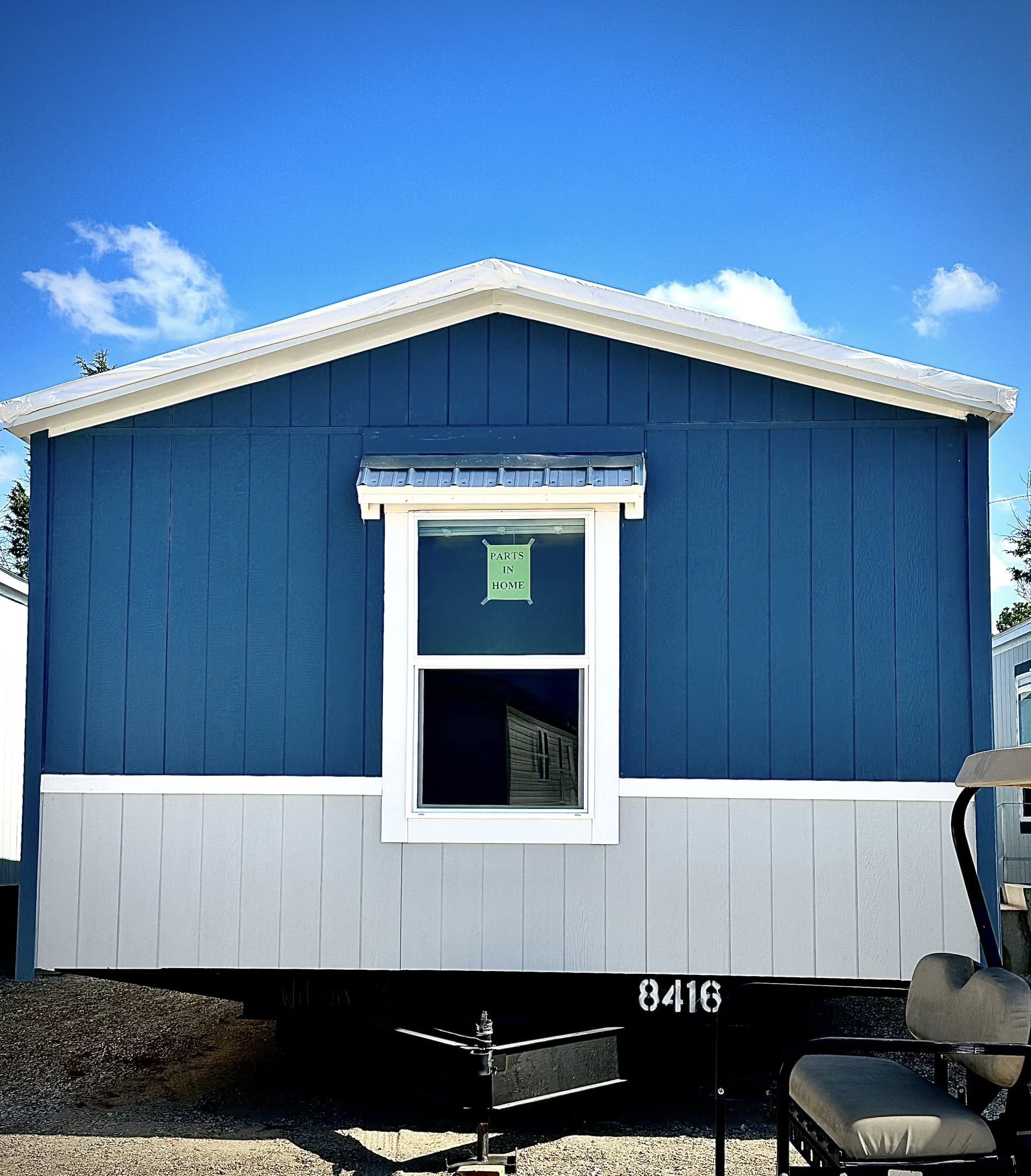
When it comes to finding a home that blends modern style, affordability, and practical living, the Wilson by Jessup checks every box. With its 3-bedroom, 2-bath floor plan spread across 16×76 feet, this mobile home provides the perfect amount of space for families, couples, or individuals who want comfort without breaking the bank.
Let’s dive into what makes The Wilson by Jessup a standout option for homebuyers.
Spacious Floor Plan
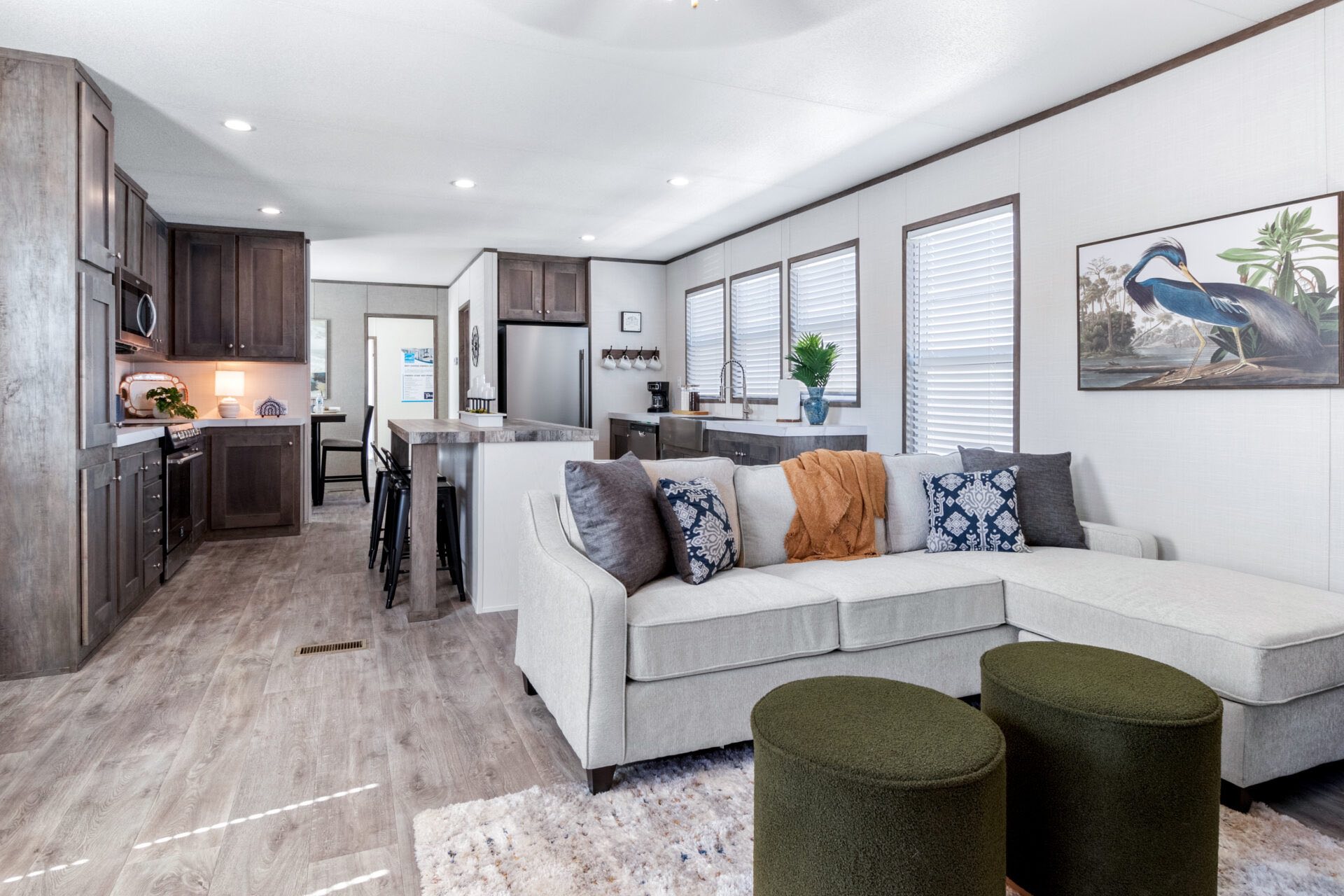
At 1,178 square feet (approx.), The Wilson is designed to make the most of its space. Here’s the breakdown:
-
3 Bedrooms – A master suite and two additional rooms that can serve as bedrooms, guest rooms, or offices.
-
2 Bathrooms – Including a spacious master bath with a soaker tub.
-
Open Living Room – Perfect for family gatherings.
-
Kitchen with Dining Area – Modern design, plenty of storage, and upgraded appliances.
This efficient layout ensures every square foot is put to good use.
Exterior: Built to Last
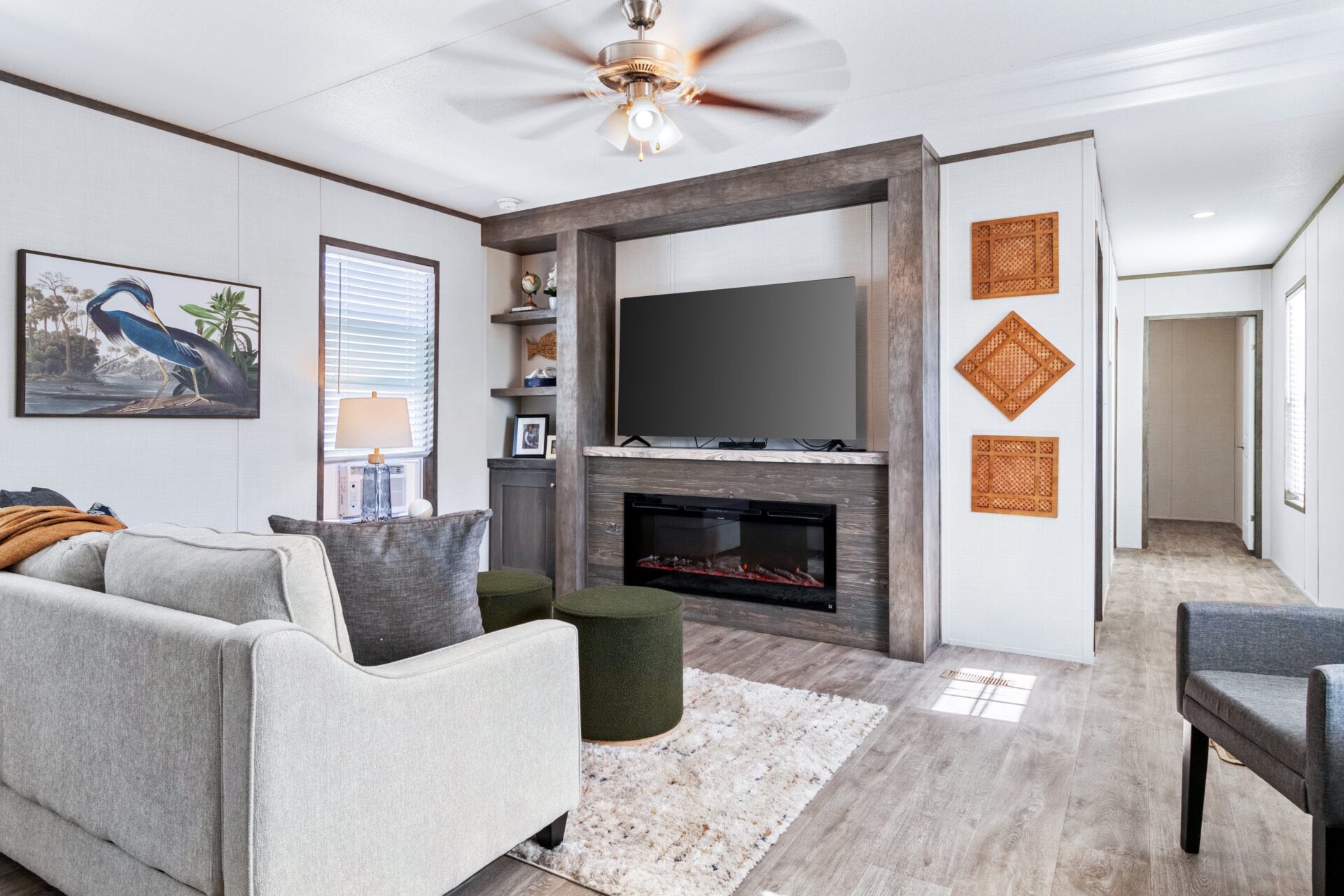
The Wilson comes standard with a Smart Panel exterior, which is both durable and stylish. Unlike traditional siding, Smart Panel offers:
-
Enhanced protection against weather and impact
-
Low maintenance compared to wood
-
Modern curb appeal
This makes The Wilson a home that not only looks good but also stands the test of time.
Interior Highlights
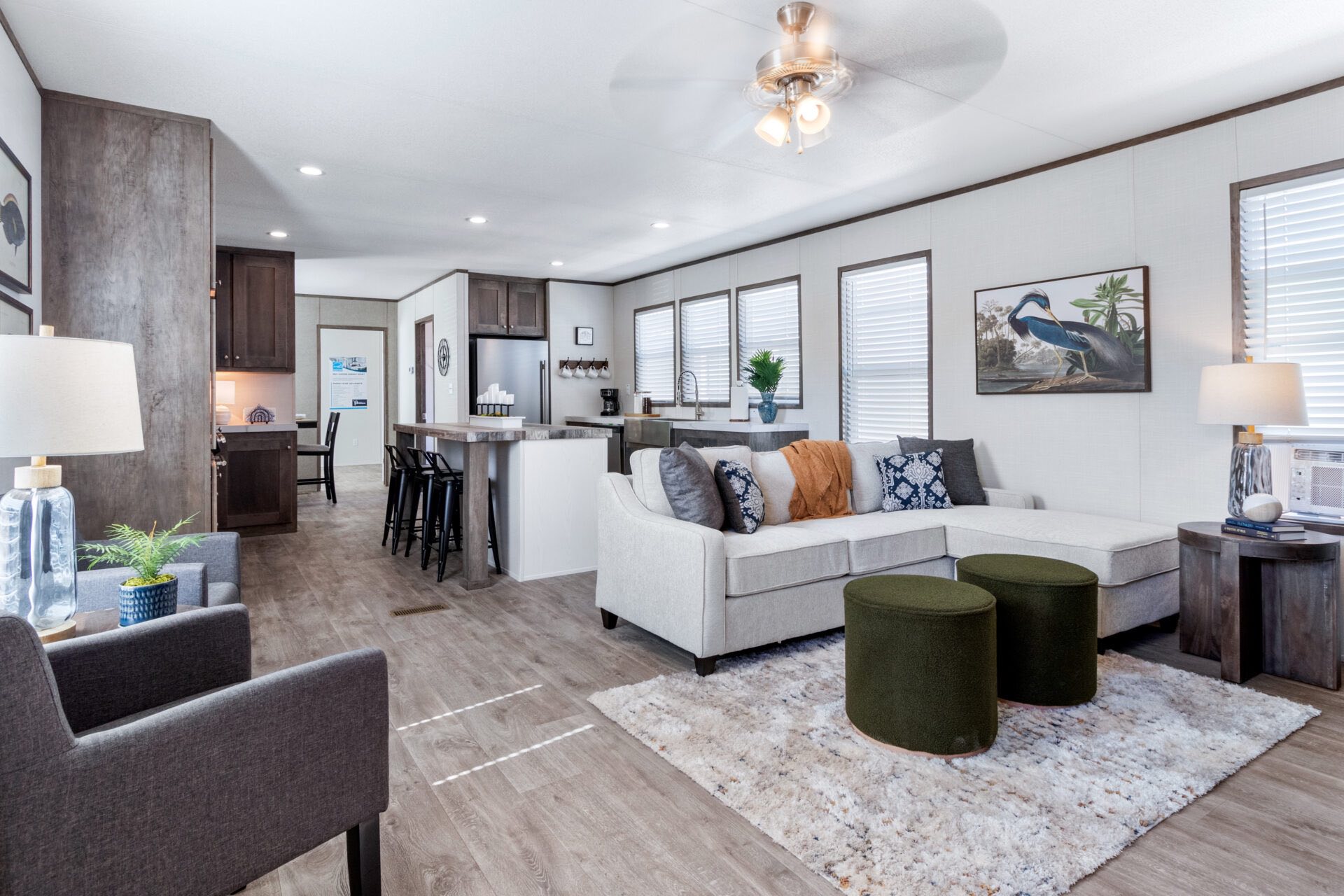
What makes The Wilson shine are its interior features designed for modern living:
✅ Electric Fireplace
Adds warmth, style, and efficiency without the hassle of traditional fireplaces.
✅ No Carpet Flooring
Easy to clean, hypoallergenic, and perfect for families with kids or pets.
✅ Large Soaker Tub
The master bath is designed for relaxation, offering a spa-like experience at home.
✅ Upgraded Appliances
Energy-efficient appliances that not only save money but also look sleek in the modern kitchen.
✅ Solid Wood Cabinet Doors
Durable, timeless, and a true upgrade from cheaper alternatives.
Living Room: A True Gathering Space
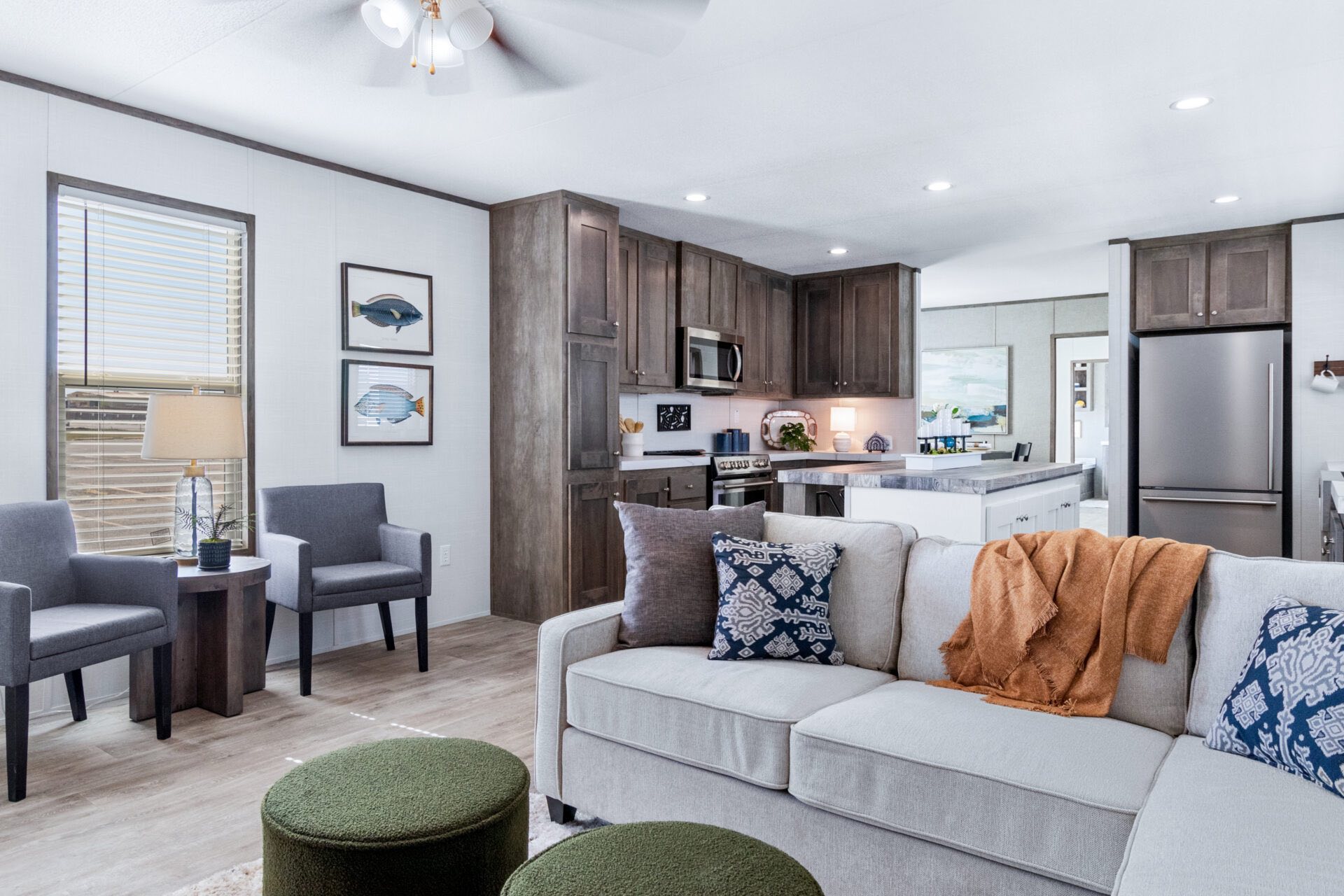
The Wilson’s living room is open and bright, designed with large windows and the electric fireplace as a focal point. Whether entertaining friends or enjoying a movie night, this space is warm and inviting.
Kitchen & Dining: Function Meets Style
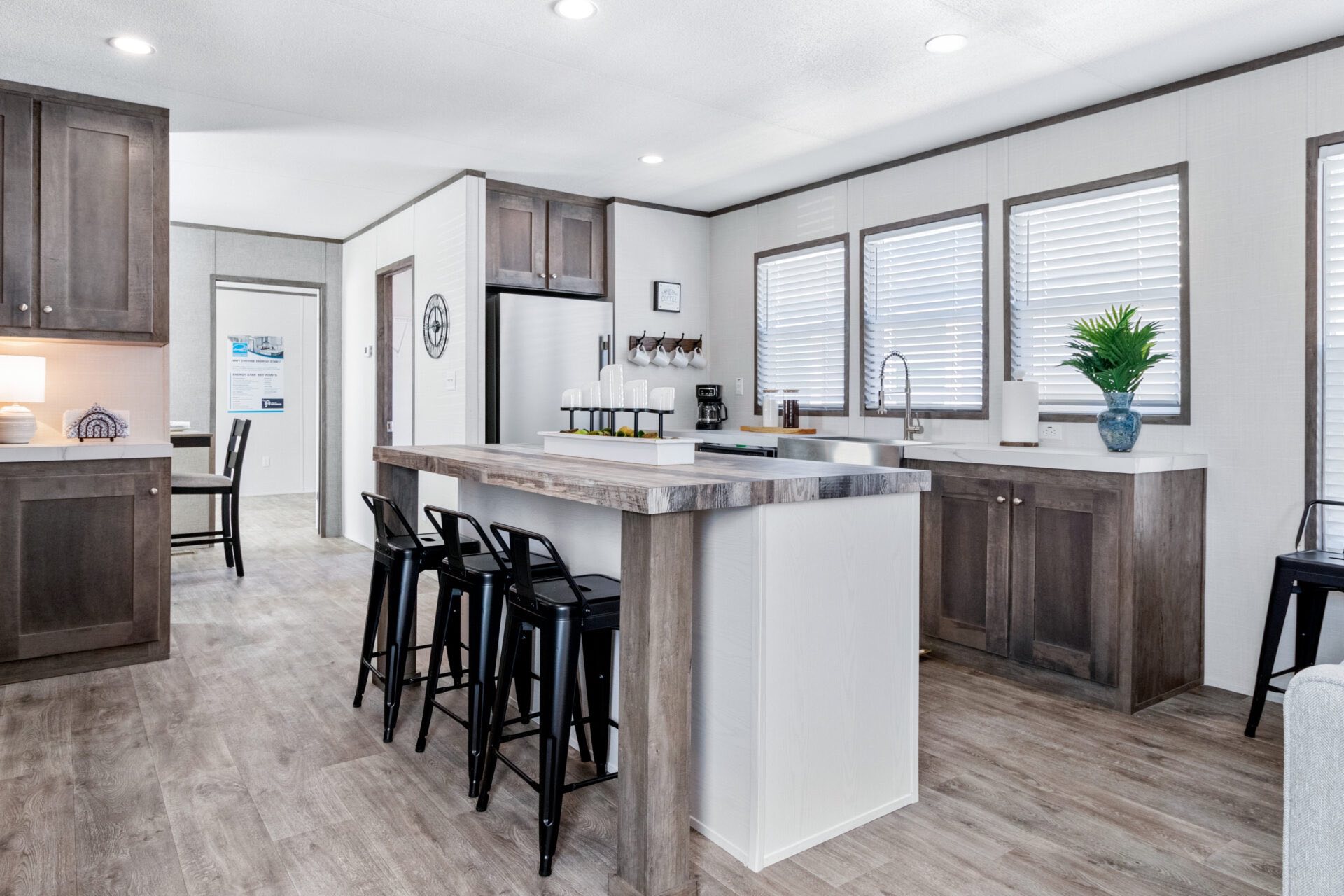
The kitchen is equipped with upgraded appliances, solid wood cabinets, and a layout that flows directly into the dining area. This makes cooking, dining, and entertaining seamless.
The open-concept design also ensures the kitchen stays connected to the living room, perfect for families who love staying together even while cooking or cleaning.
Bedrooms: Comfort and Privacy
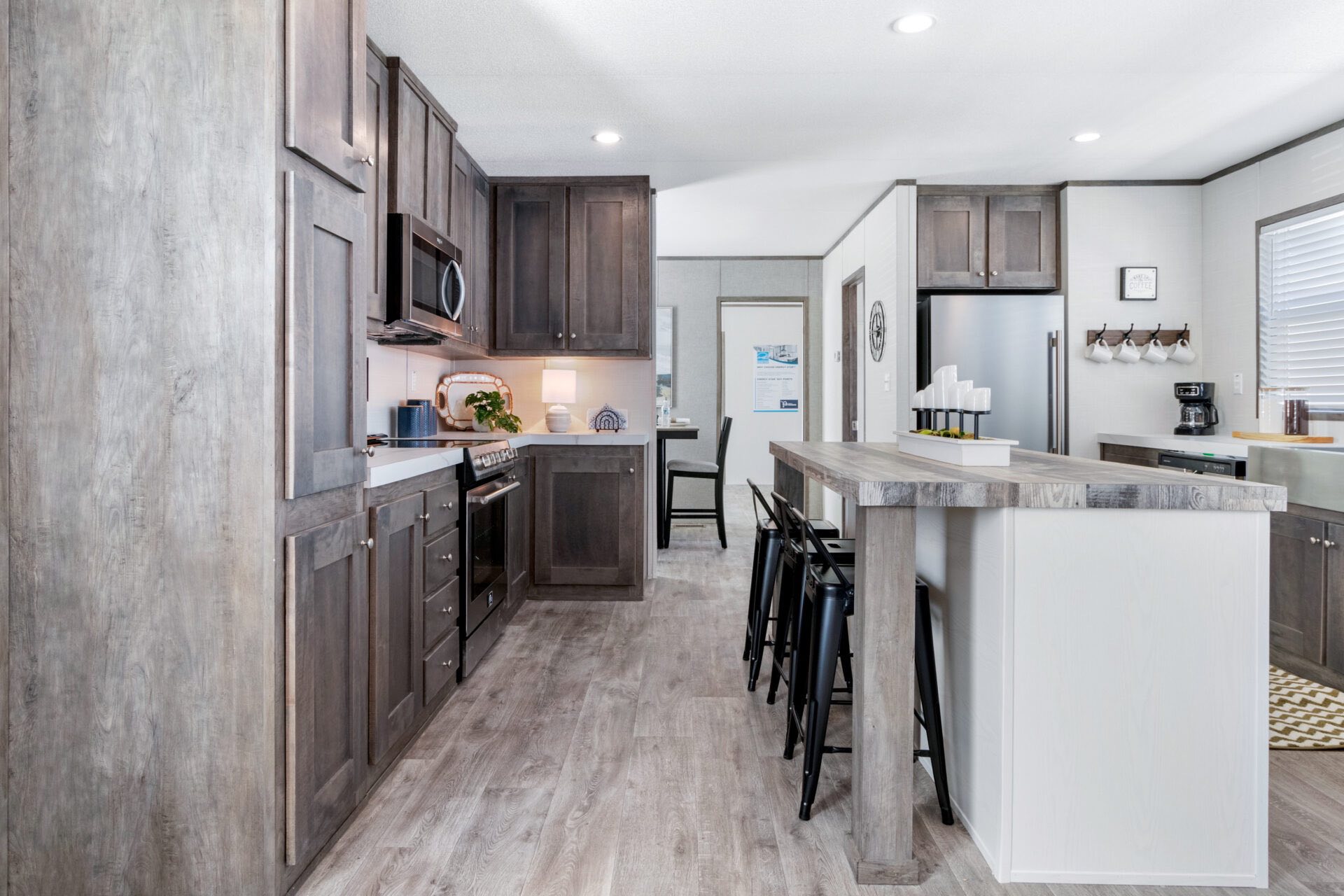
The master suite is separated from the secondary bedrooms, offering privacy and a quiet retreat. It features:
-
A walk-in closet (in most models)
-
A large soaker tub in the master bath
-
Plenty of room for a king-sized bed
The two secondary bedrooms are versatile—ideal for children, guests, or even a home office.
Bathrooms: Designed for Everyday Living
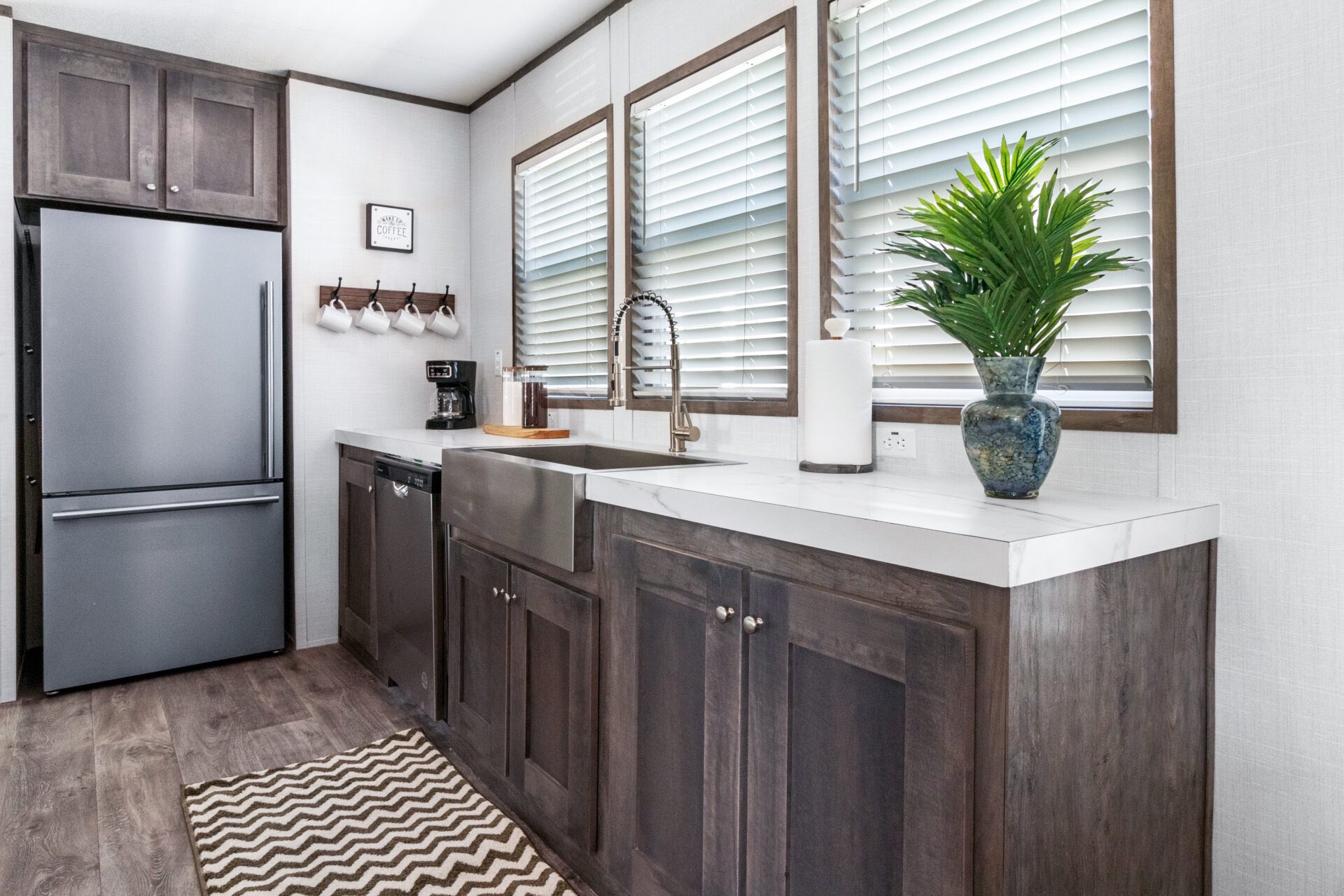
The Wilson’s bathrooms are modern and practical:
-
Master Bath – Includes the luxurious soaker tub and stylish fixtures.
-
Secondary Bath – Conveniently located for family and guests.
Both are designed with durable finishes that are easy to clean and maintain.
Energy Efficiency
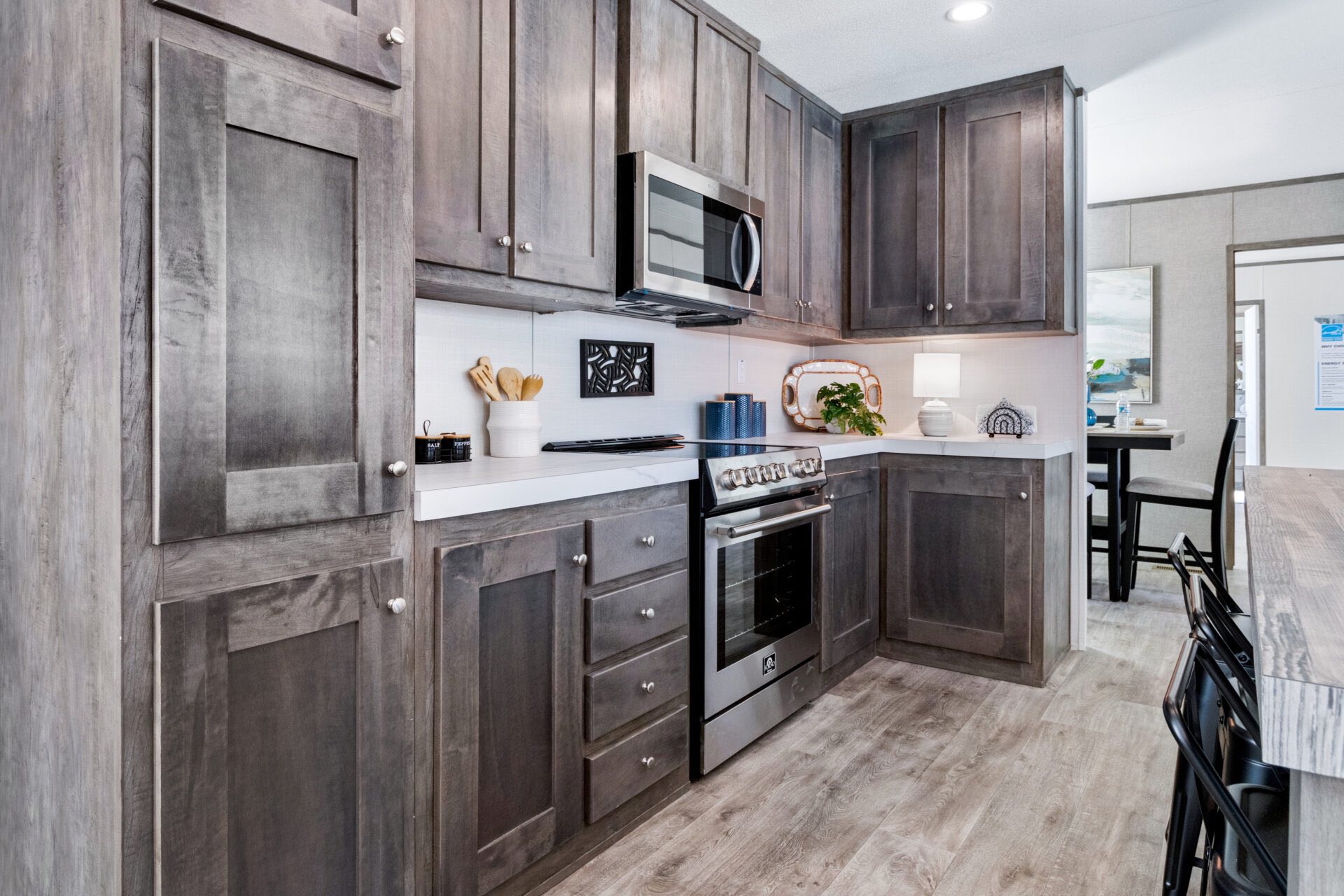
Jessup Homes are known for being energy-efficient, helping homeowners save money month after month. Features include:
-
Efficient HVAC systems
-
Energy-smart appliances
-
Tight construction for reduced utility costs
This makes The Wilson both affordable upfront and cost-effective long-term.
Why Choose The Wilson by Jessup?
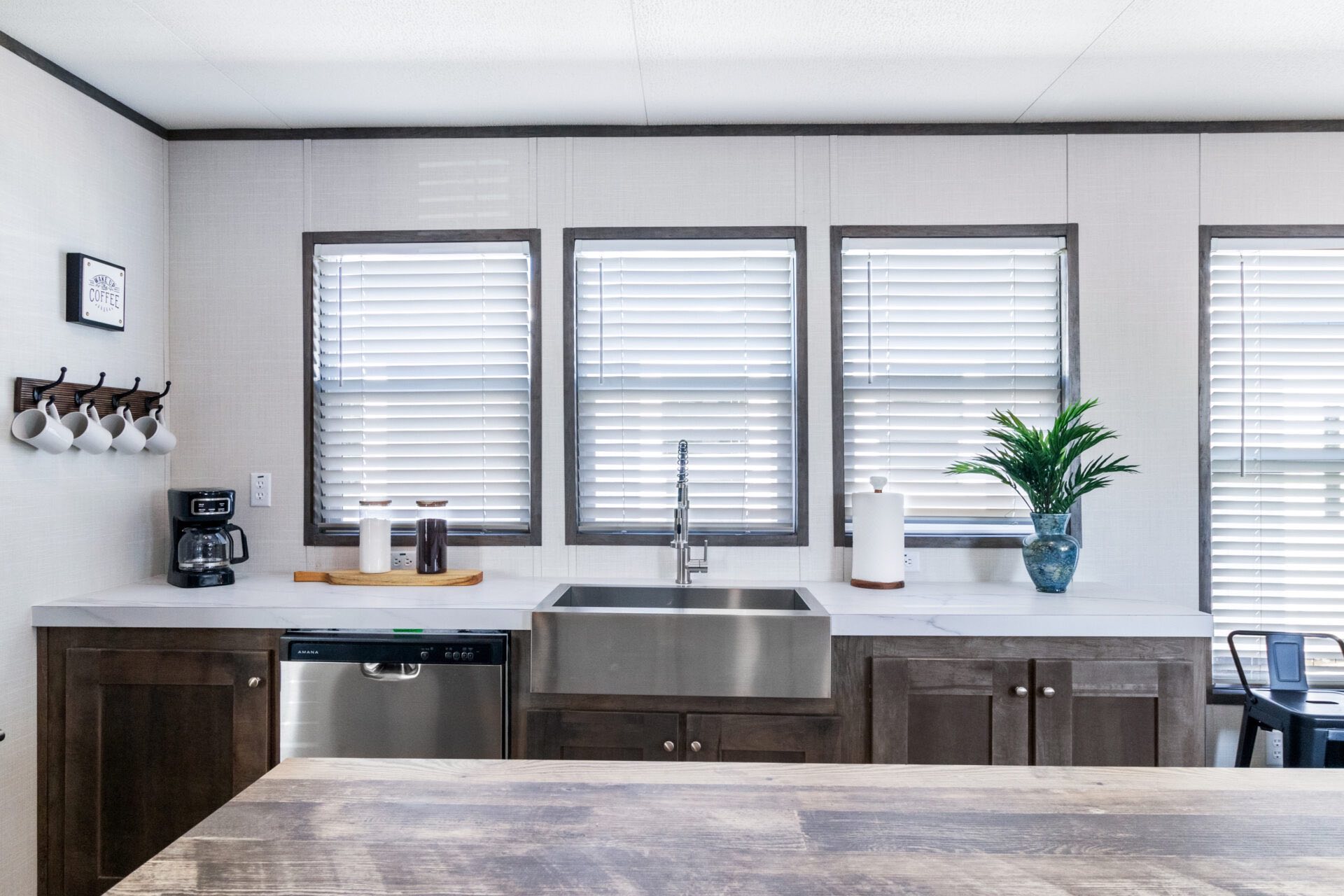
Here’s why buyers love this home:
-
Affordable luxury – Priced competitively without sacrificing quality.
-
Spacious design – 3 bedrooms, 2 baths, and a wide-open living area.
-
Modern features – No carpet, upgraded appliances, electric fireplace.
-
Durability – Smart Panel siding and solid wood cabinetry.
-
Flexibility – Perfect for families, first-time buyers, or downsizers.
FAQs About The Wilson
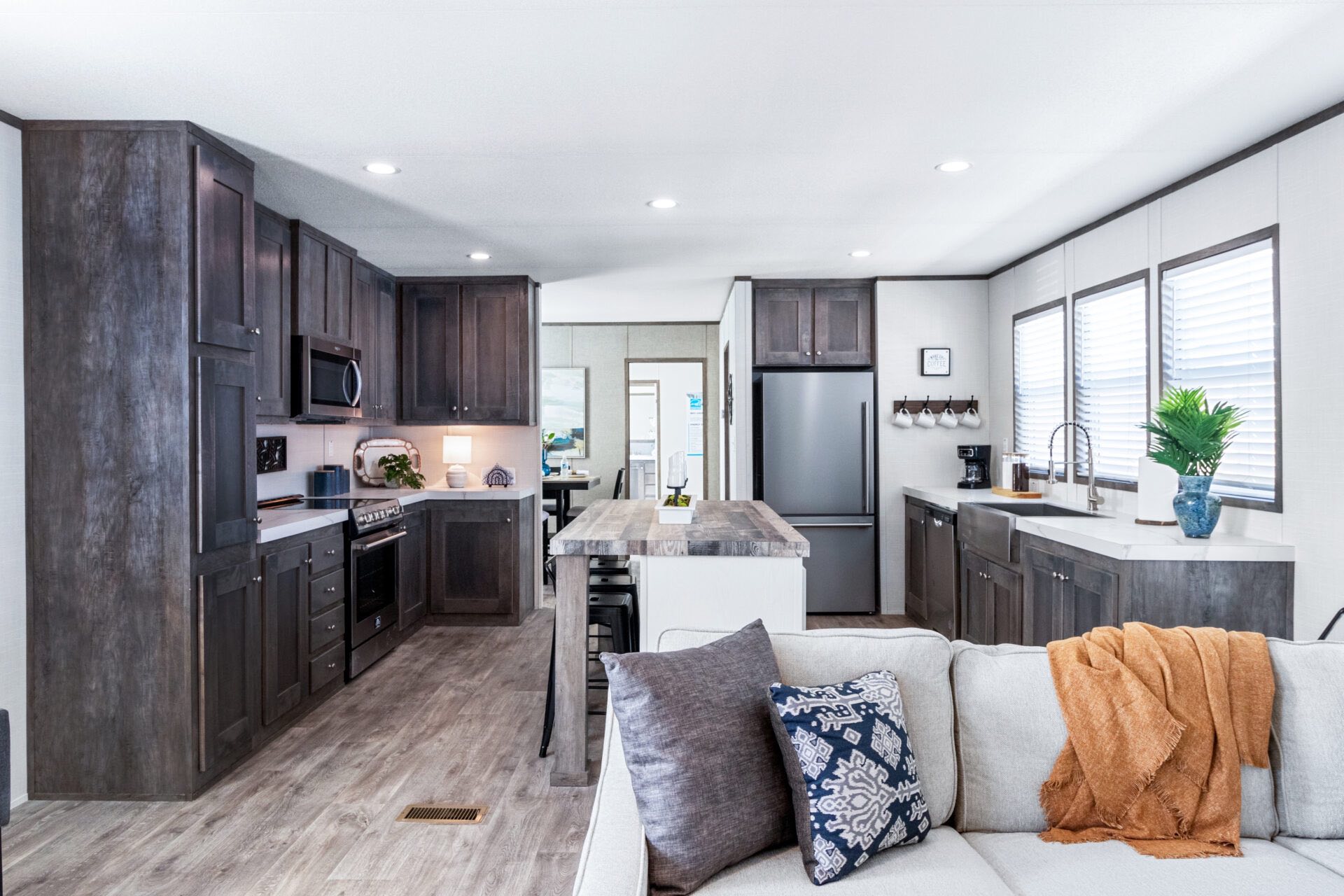
Q1: How big is The Wilson mobile home?
It measures 16×76 feet (around 1,178 SF).
Q2: How many bedrooms and bathrooms does it have?
It has 3 bedrooms and 2 bathrooms.
Q3: Is carpet included?
No, The Wilson features no carpet, making it easy to maintain.
Q4: What upgrades are included?
Upgrades include appliances, electric fireplace, soaker tub, and solid wood cabinet doors.
Q5: Is financing available?
Yes, many dealers offer buyer programs for almost everyone, with flexible financing options.
Final Thoughts
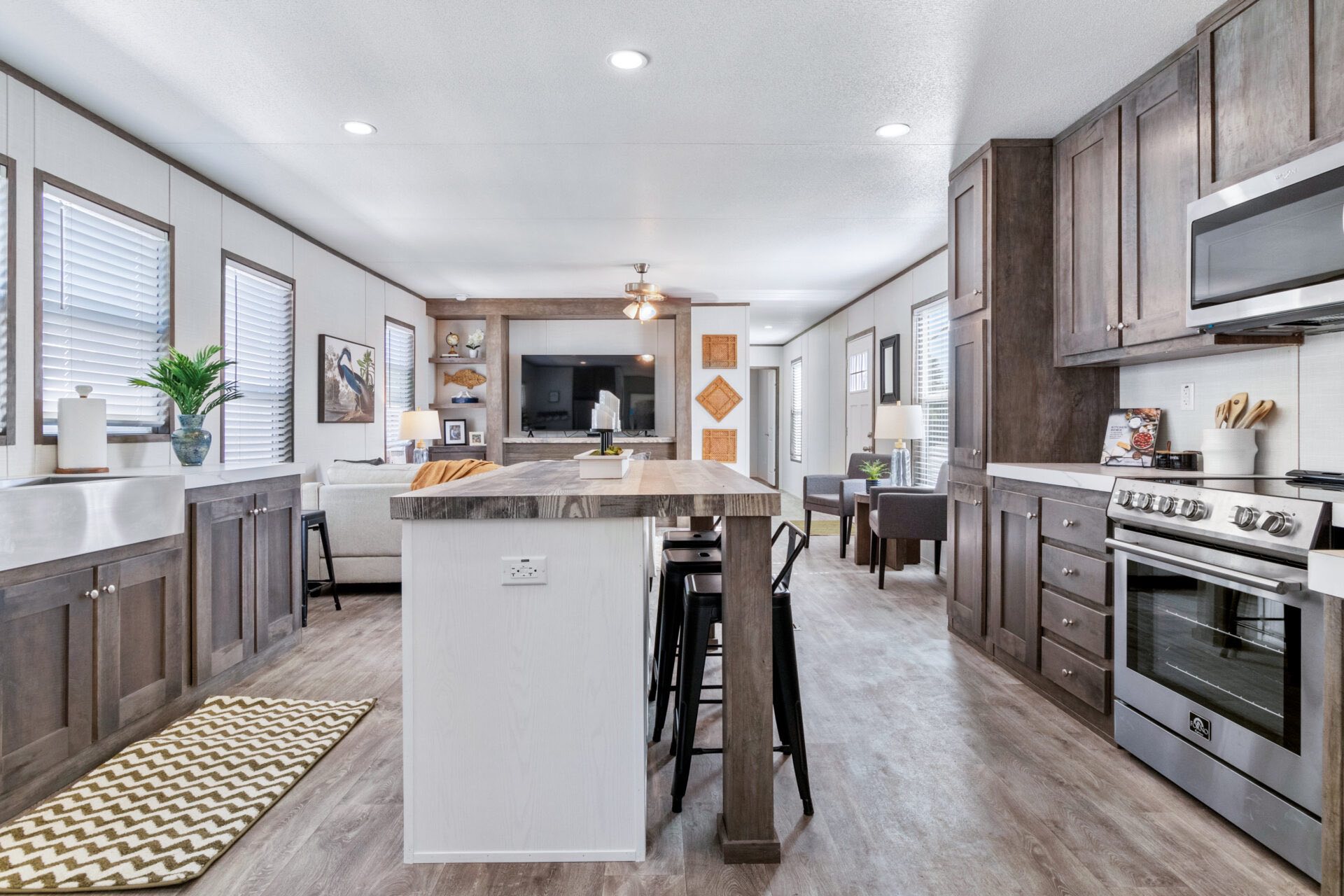
The Wilson by Jessup proves that you don’t have to spend a fortune to get a home with modern features, spacious design, and long-lasting quality. From the Smart Panel exterior to the electric fireplace and soaker tub, this home is built with today’s families in mind.
If you’re ready to upgrade your living situation, The Wilson offers everything you need—style, comfort, and affordability all in one.
👉 Learn more and explore purchase options here: The Wilson by Jessup on Facebook
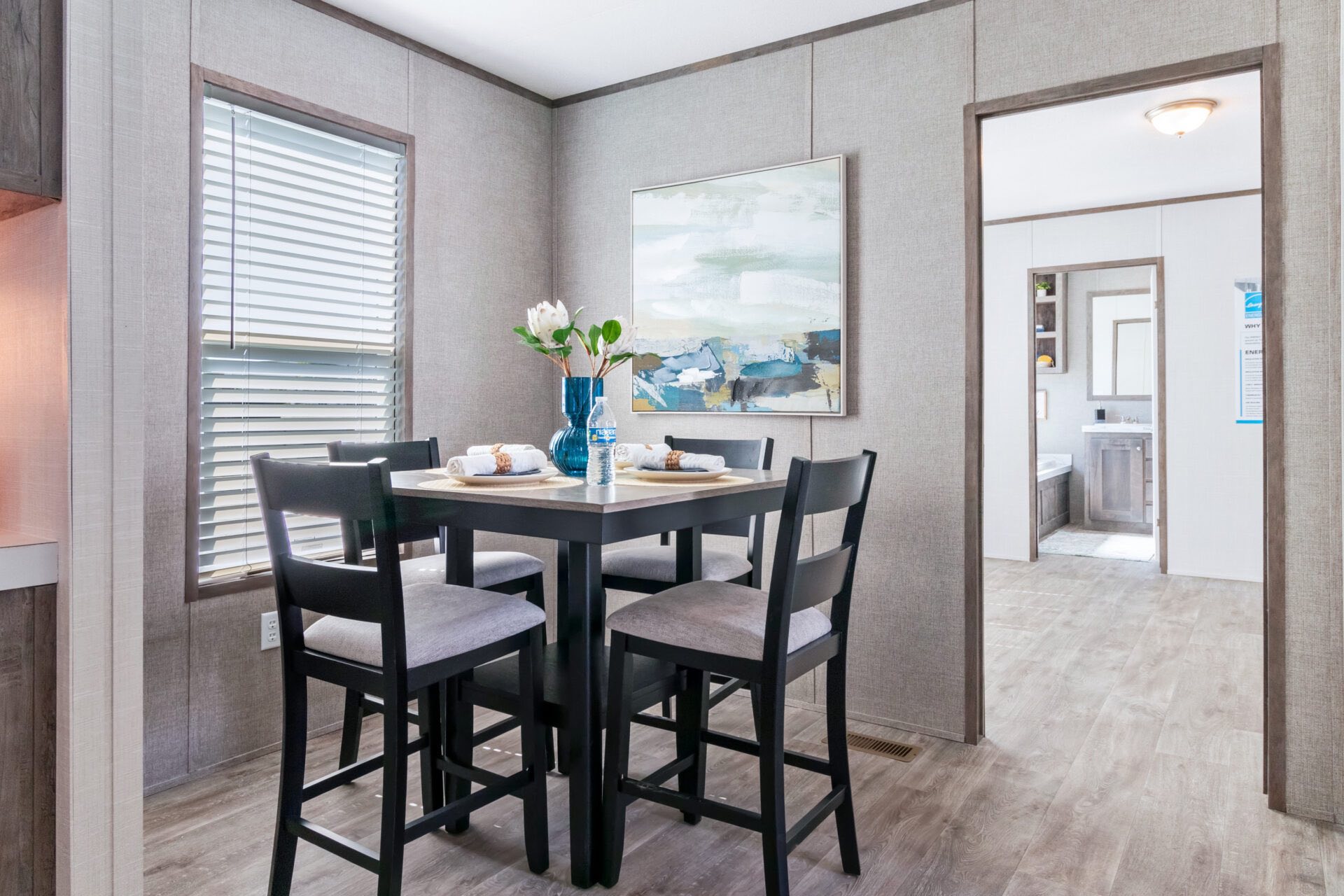
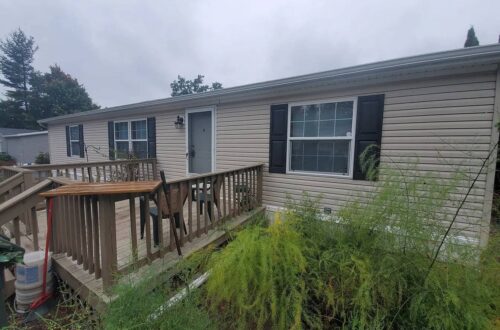
One Comment
Frank Benuscak
How about other models a brochure, very interested in it, what are the costs of the unit and for delivery