The Goose – Spacious 3 Bed, 2 Bath 1,898 SF Mobile Home
Discover The Goose mobile home: 1,898 SF of living space with 3 bedrooms, 2 baths, open-concept design, premium finishes, and family-friendly layouts at an affordable price.
The Goose – 3 Bed, 2 Bath, 1,898 SF Mobile Home

For families looking for the perfect balance of space, affordability, and modern design, The Goose is one of the most impressive mobile homes available today. With a total of 1,898 square feet, this home offers plenty of room for families, couples, or anyone who values comfort and function without compromising style.
Let’s take a closer look at what makes The Goose a great investment for homeowners.
A Spacious Layout Designed for Families

The Goose offers an open and flexible floor plan with:
-
3 Bedrooms – Perfect for growing families, guest rooms, or a home office.
-
2 Full Bathrooms – Modern fixtures and family-friendly layouts.
-
1,898 Square Feet – Nearly 1,900 SF of living space in a well-thought-out design.
This layout allows for privacy in the bedrooms while keeping the living, dining, and kitchen areas connected for easy family interaction.
Exterior: Built for Curb Appeal
The exterior of The Goose makes a statement. With its modern siding, energy-efficient windows, and customizable exterior finishes, this home looks just as good from the outside as it feels on the inside. Many buyers love the option to personalize the look with different siding colors, trim options, and porch features.
Living Room: A True Gathering Space
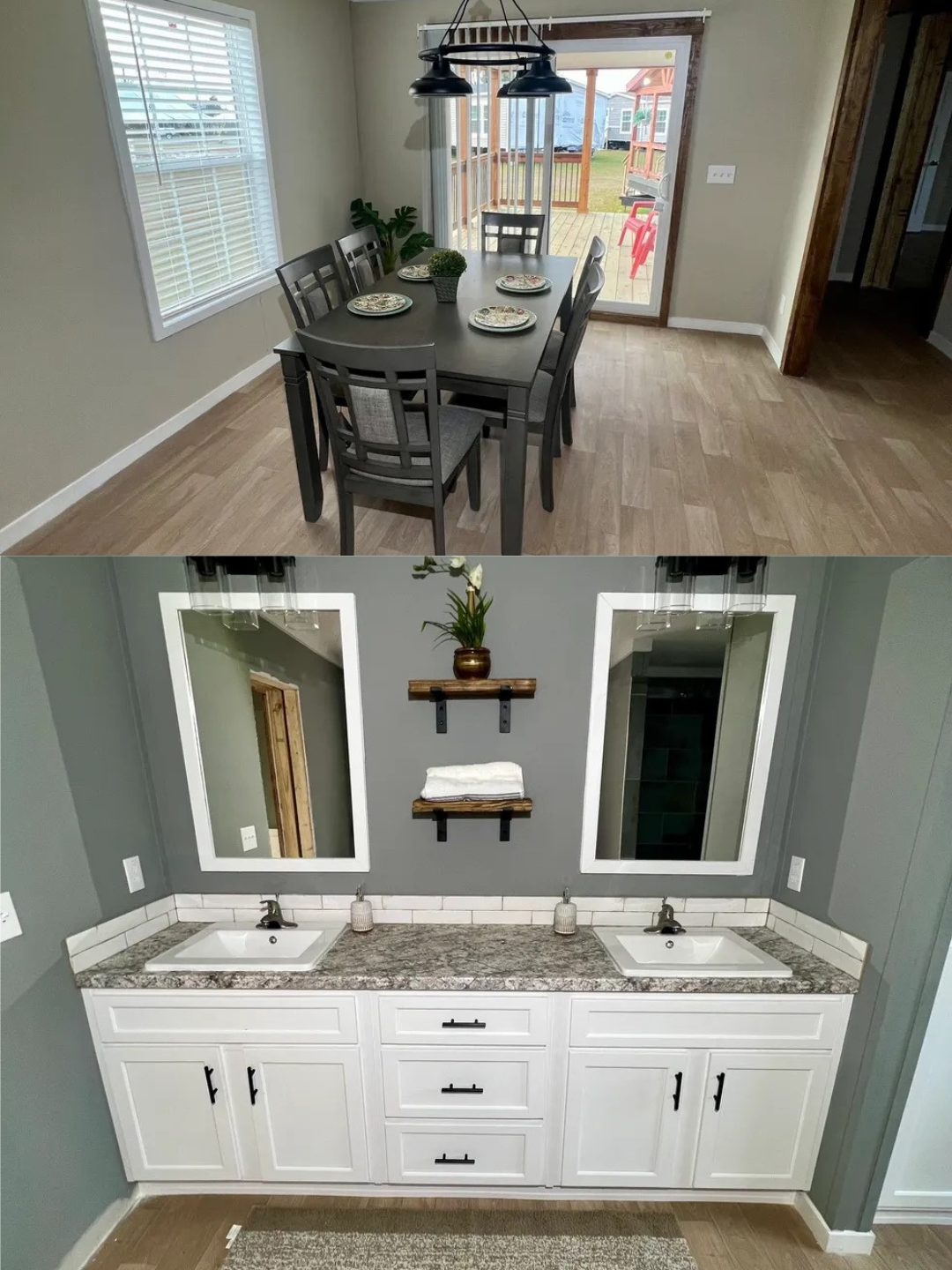
At the heart of The Goose is its large living room, designed to be open and inviting. Key highlights include:
-
Spacious layout for sectionals or multiple seating arrangements
-
Big windows for natural light
-
Optional fireplace feature for added coziness
Whether you’re watching TV, hosting friends, or relaxing after a long day, this space feels like home.
Kitchen & Dining: Perfect for Entertaining
The kitchen in The Goose is one of its biggest selling points. With nearly 2,000 square feet total home space, the kitchen and dining area are designed to be the hub of the home.
Features include:
-
Large island with seating options
-
Plenty of counter space for cooking and meal prep
-
Upgraded appliances available with most packages
-
Custom cabinetry options for storage and style
The connected dining area makes family dinners and entertaining seamless.
Bedrooms: Comfort Meets Privacy
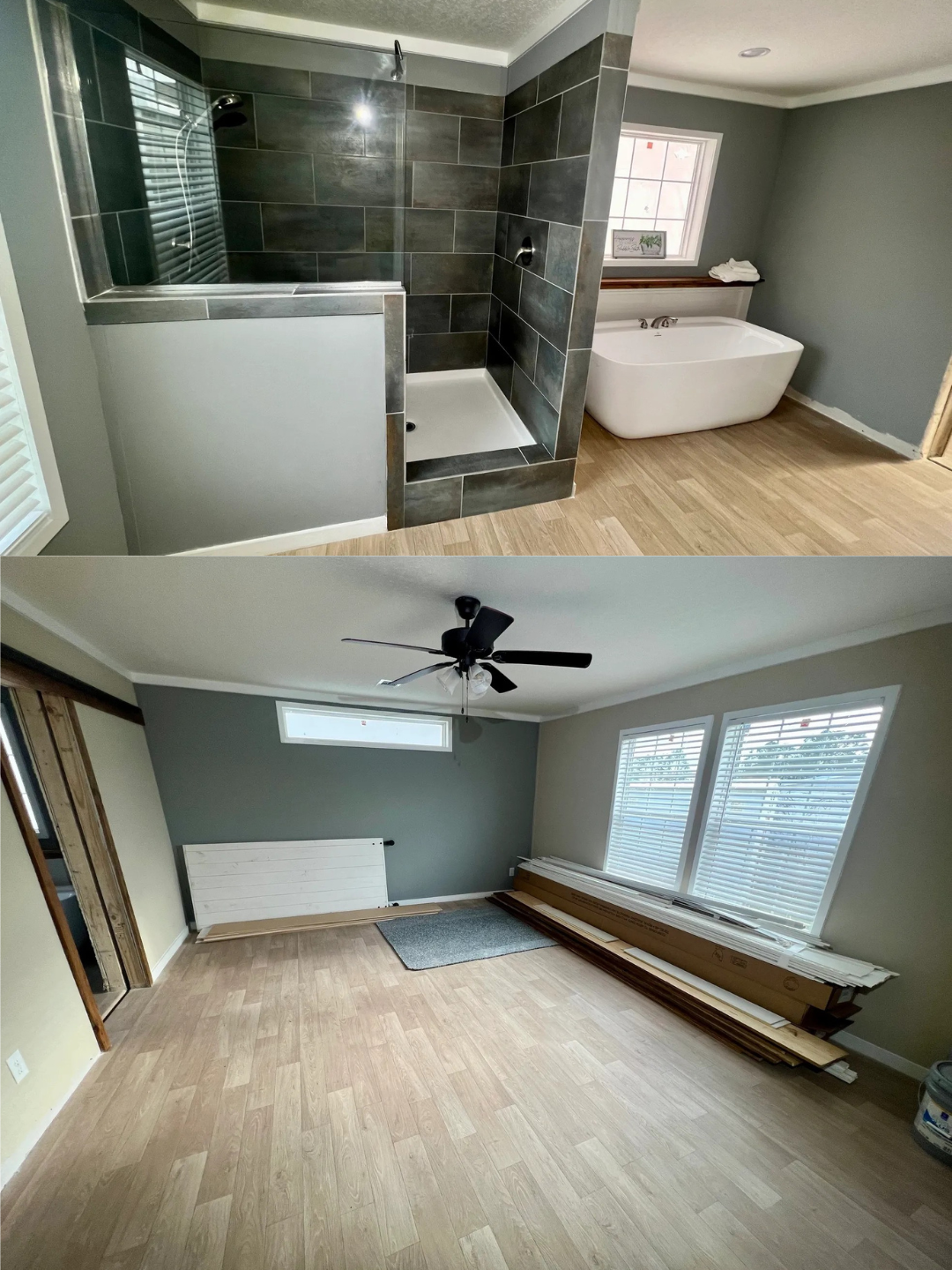
Master Suite
The Goose features a generous master bedroom with space for a king-sized bed, a walk-in closet, and a private ensuite bathroom.
Secondary Bedrooms
The two additional bedrooms are versatile and can be used for:
-
Children’s rooms
-
Guest bedrooms
-
A home office or creative space
Each room is thoughtfully designed with plenty of closet space and natural light.
Bathrooms: Modern and Functional
With 2 full bathrooms, The Goose ensures convenience and comfort for the entire family.
-
Master Bath – Features a soaking tub or walk-in shower, double vanities, and elegant finishes.
-
Second Bath – Centrally located with durable and easy-to-clean materials, perfect for kids or guests.
Interior Finishes & Options
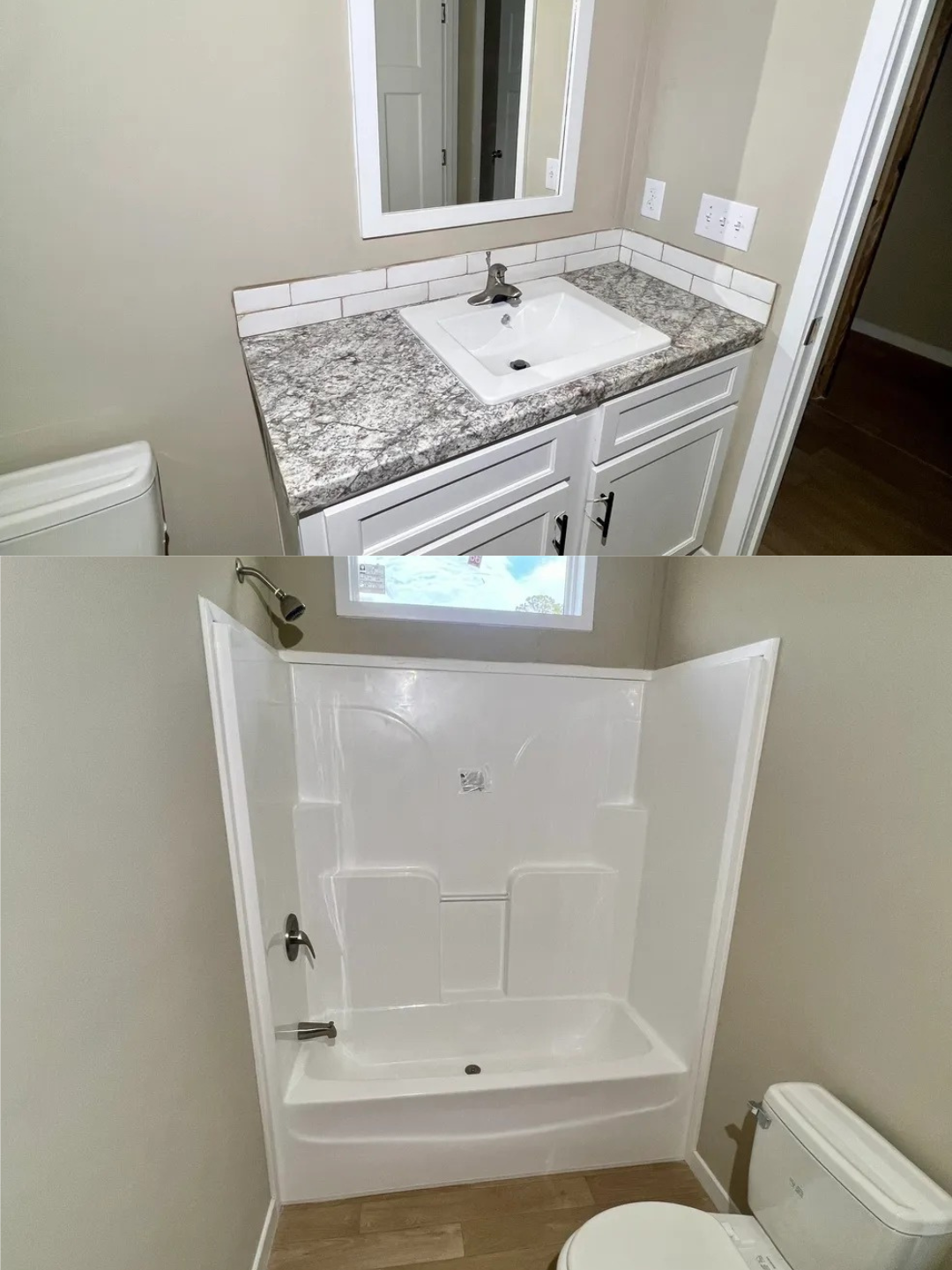
Buyers love The Goose because it offers modern finishes with a range of options. You can expect:
-
Durable vinyl or LVT flooring with carpet-free options
-
Solid wood cabinetry
-
Premium countertops (laminate, granite, or quartz upgrades)
-
Energy-efficient lighting
These features create a home that feels both stylish and durable.
Energy Efficiency
Like other top-tier mobile homes, The Goose is designed with energy efficiency in mind, which translates into lower monthly utility costs. Features may include:
-
Energy-efficient HVAC systems
-
Insulated windows and doors
-
Zone 3 insulation for colder climates
-
Smart construction to reduce heat loss
Why The Goose Stands Out
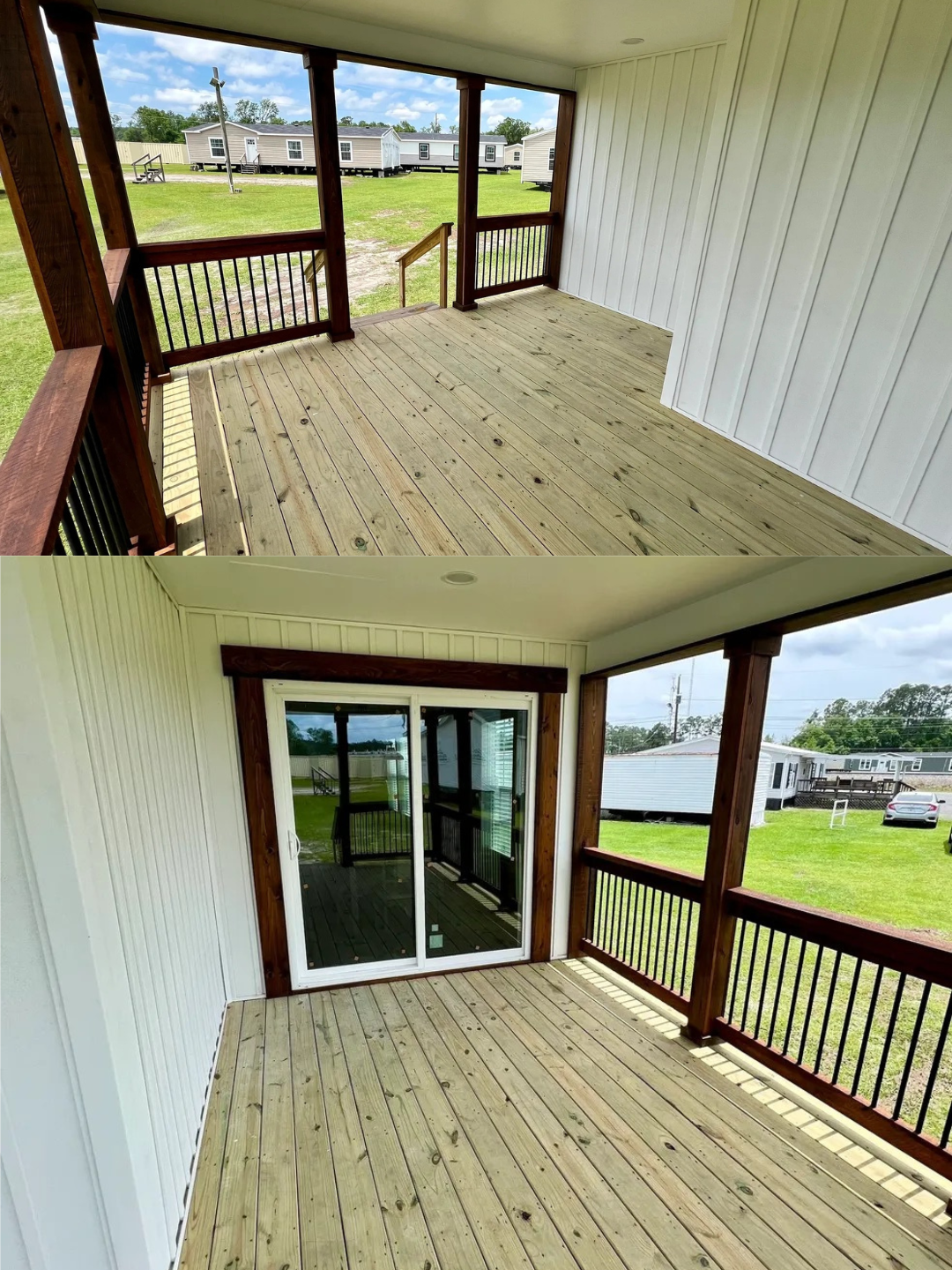
Here’s why The Goose is becoming a favorite among mobile home buyers:
-
Spacious Design – Almost 1,900 SF of living space.
-
Family-Friendly Layout – Open-concept living areas with private bedrooms.
-
Affordable Price – A fraction of what a site-built home costs.
-
Customizable Options – From finishes to features, you can make it yours.
-
Durability – Built with quality materials to last for generations.
FAQs About The Goose
Q1: How big is The Goose mobile home?
The Goose is 1,898 square feet.
Q2: How many bedrooms and bathrooms does it have?
It comes with 3 bedrooms and 2 bathrooms.
Q3: Is financing available?
Yes, most dealerships offer flexible financing options, making The Goose more affordable than ever.
Q4: Can I customize the finishes?
Yes, buyers can typically choose from multiple cabinetry, flooring, countertop, and exterior siding options.
Q5: How does it compare to a traditional site-built home?
The Goose offers similar comfort and features at a significantly lower cost, plus faster move-in times.
Final Thoughts
The Goose – 3 Bed, 2 Bath, 1,898 SF mobile home is an incredible option for families who want space, affordability, and comfort. With nearly 2,000 square feet, modern finishes, energy-efficient construction, and a family-friendly layout, The Goose proves you don’t need to spend a fortune to live in style.
👉 Explore more details and floor plans here: Jones & Veal Mobile Homes – 3 Bed Double Wides
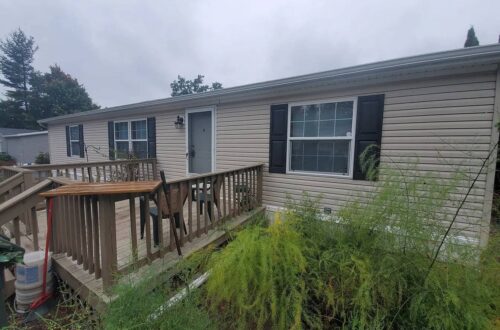
One Comment
Annette Traver
Where are these locations