The Herschel – Stylish 3 Bed, 2 Bath 1,720 SF Mobile Home
Explore The Herschel mobile home: 1,720 SF of living space featuring 3 bedrooms, 2 baths, a spacious open floor plan, modern kitchen, and family-friendly design at an affordable price.
The Herschel – 3 Bed, 2 Bath, 1,720 SF Mobile Home
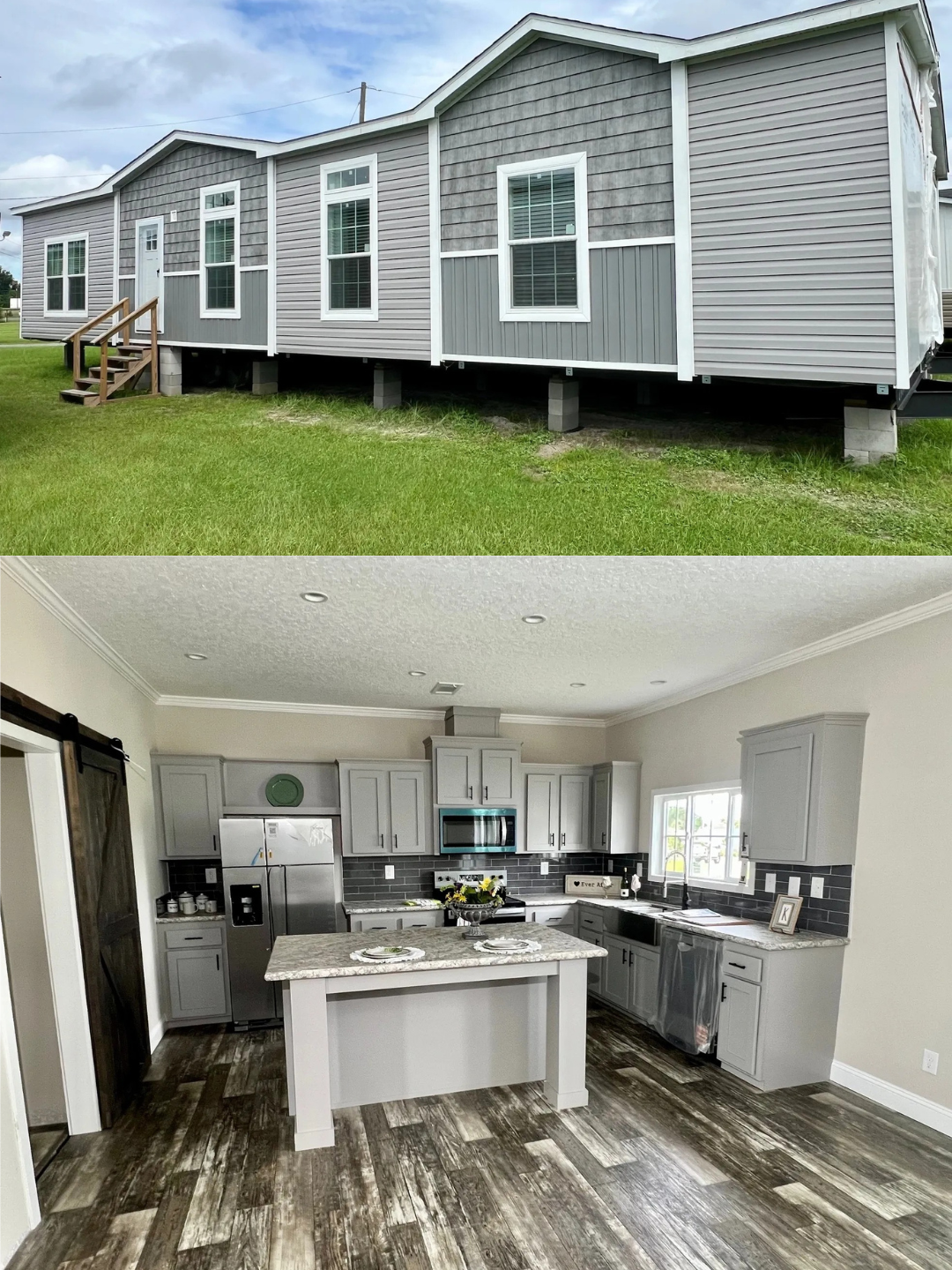
When searching for a home that provides space, comfort, and modern features at an affordable price, The Herschel is a model that delivers on all fronts. With 1,720 square feet of living space, this 3-bedroom, 2-bath mobile home is designed for today’s families who want functionality and style in equal measure.
Let’s break down what makes The Herschel such a great choice.
Floor Plan & Living Space
The Herschel offers a well-balanced layout with:
-
3 Bedrooms – Ideal for families, guests, or even a home office.
-
2 Bathrooms – Conveniently placed for easy access and privacy.
-
1,720 SF – A roomy design that maximizes every square foot.
The open-concept living, dining, and kitchen areas create a welcoming flow, making the home feel even larger than its footprint.
Exterior Features
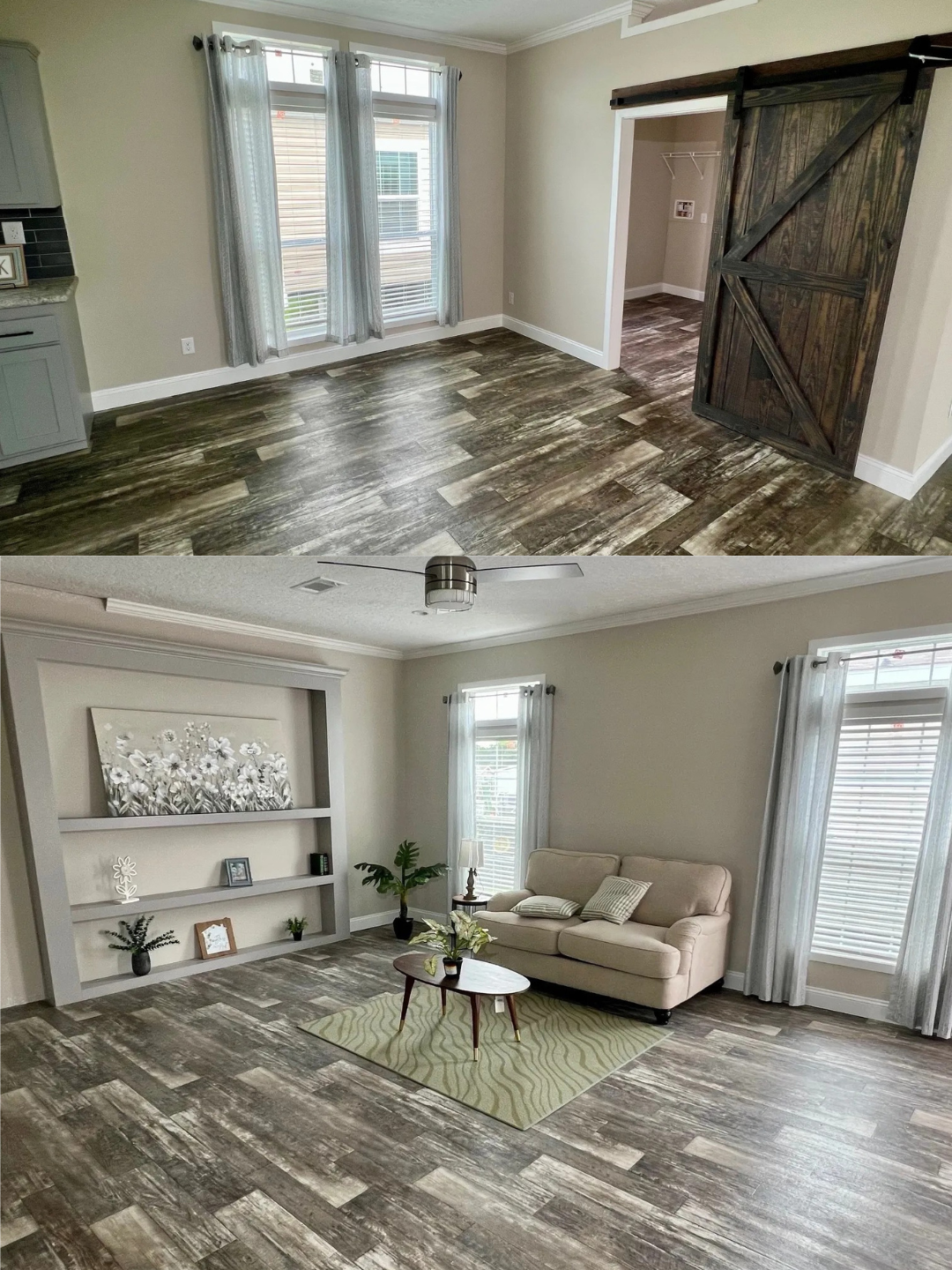
The Herschel’s exterior provides durability and curb appeal, thanks to its customizable siding, trim, and roofing options. Buyers often highlight:
-
Low-maintenance siding available in multiple colors
-
Energy-efficient windows
-
Options for porches or exterior accents to enhance curb appeal
Living Room: A Central Hub
The living room in The Herschel is designed for comfort and versatility. It offers:
-
Spacious design for family gatherings
-
Plenty of natural light through large windows
-
An optional fireplace feature for warmth and charm
This space truly serves as the heart of the home.
Kitchen & Dining: Functional and Stylish
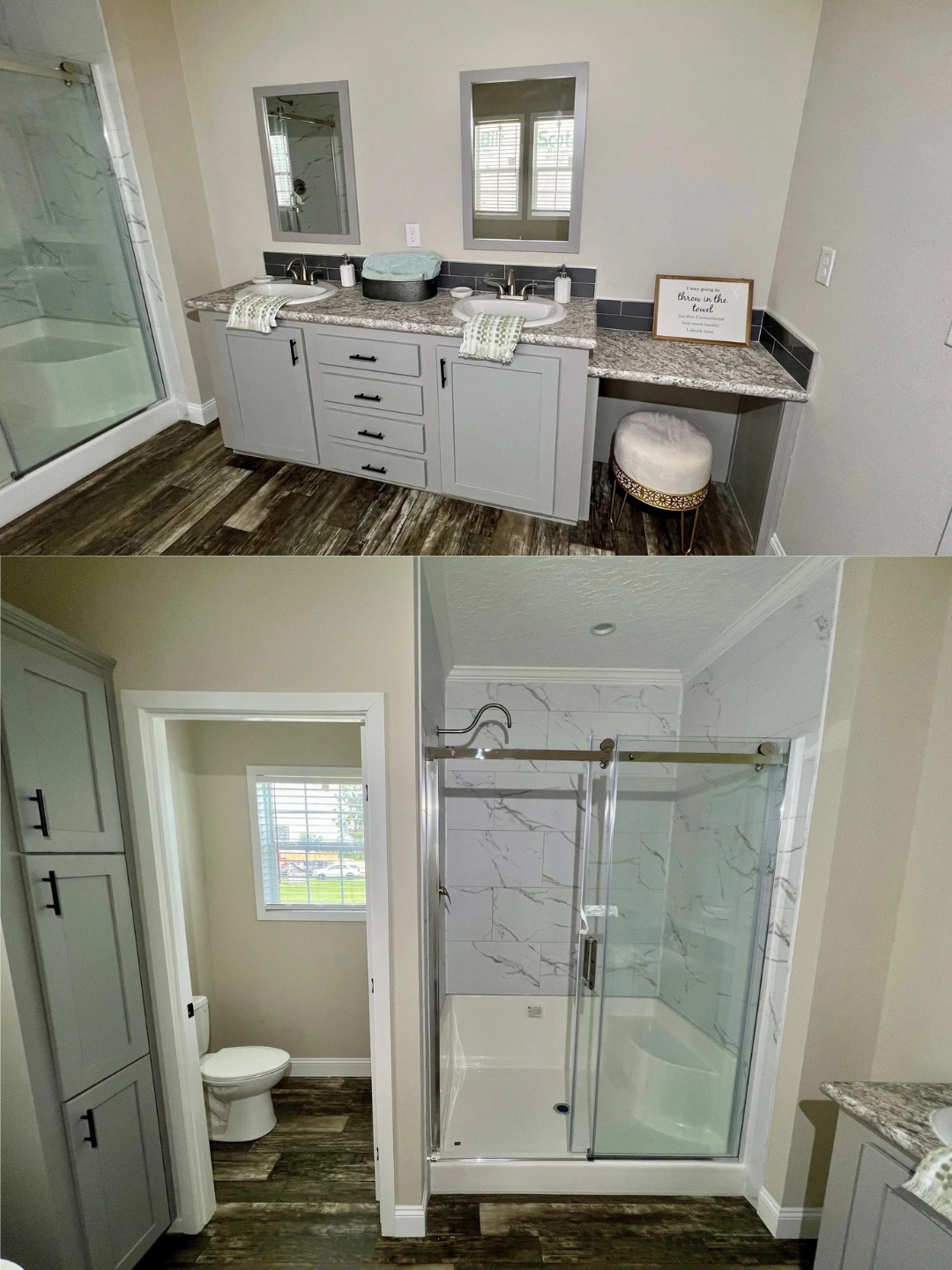
The kitchen in The Herschel is both practical and beautiful, featuring:
-
Large island with seating – perfect for casual meals
-
Modern cabinetry with ample storage
-
Upgraded appliances available in most packages
-
Open flow into the dining area for easy entertaining
This layout ensures cooking and socializing happen seamlessly.
Bedrooms: Designed for Comfort
Master Suite
The master bedroom offers a private retreat with:
-
Space for a king-sized bed
-
A walk-in closet for storage
-
Direct access to a luxurious ensuite bathroom
Additional Bedrooms
The two secondary bedrooms are versatile and can be tailored as:
-
Kids’ rooms
-
Guest spaces
-
A home office or hobby area
Bathrooms: Stylish and Practical
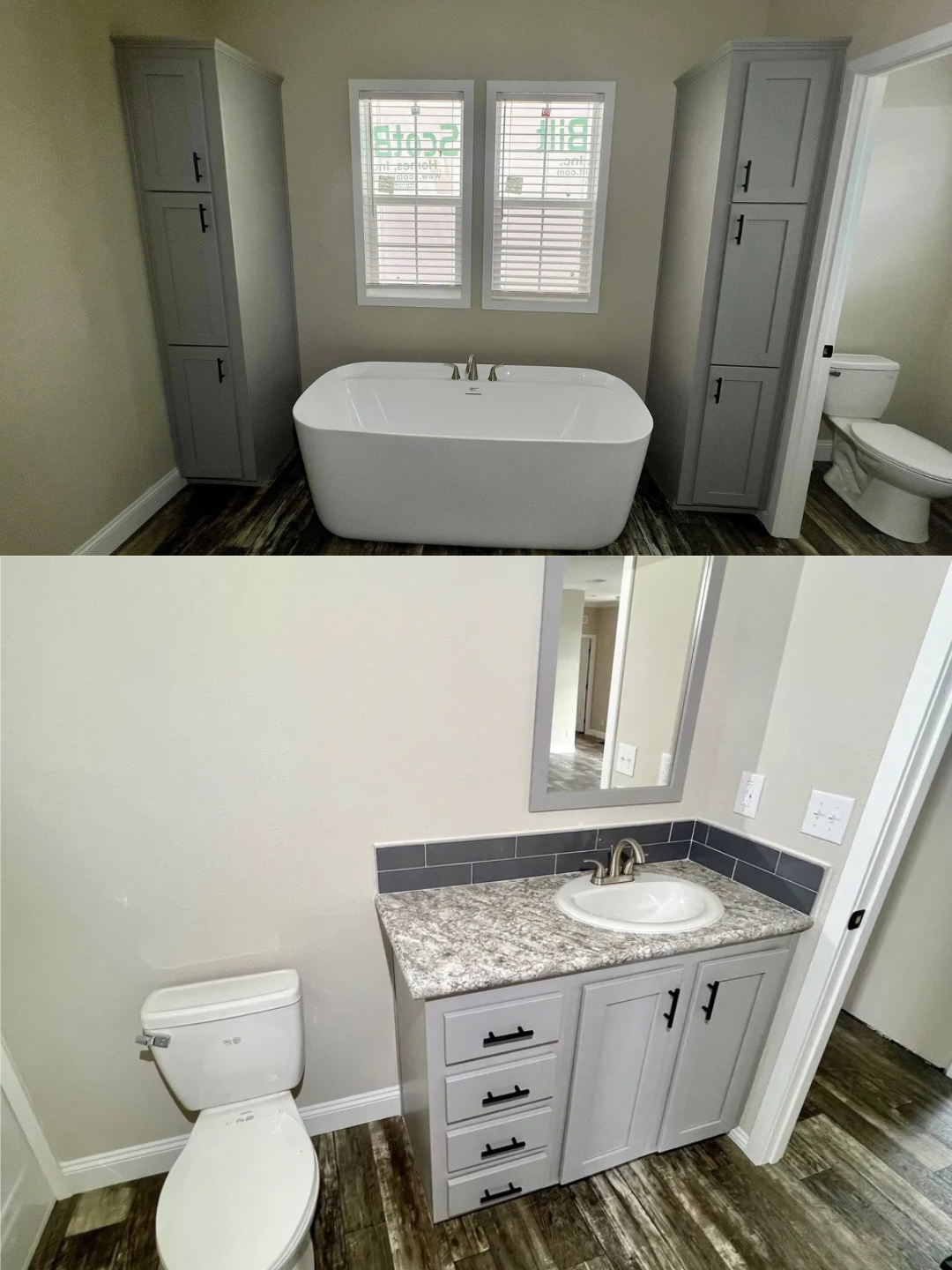
The Herschel includes two full bathrooms designed for daily use and relaxation.
-
Master Bath – Features a soaker tub or walk-in shower, double sinks, and quality finishes.
-
Second Bath – Centrally located, perfect for guests or children.
Interior Design & Finishes
The Herschel comes with several stylish finishes, making it customizable to your taste:
-
Durable vinyl or LVT flooring (with no-carpet options)
-
Premium countertops with laminate, granite, or quartz upgrades
-
Solid wood cabinetry for long-lasting durability
-
Energy-efficient lighting and fixtures
Energy Efficiency
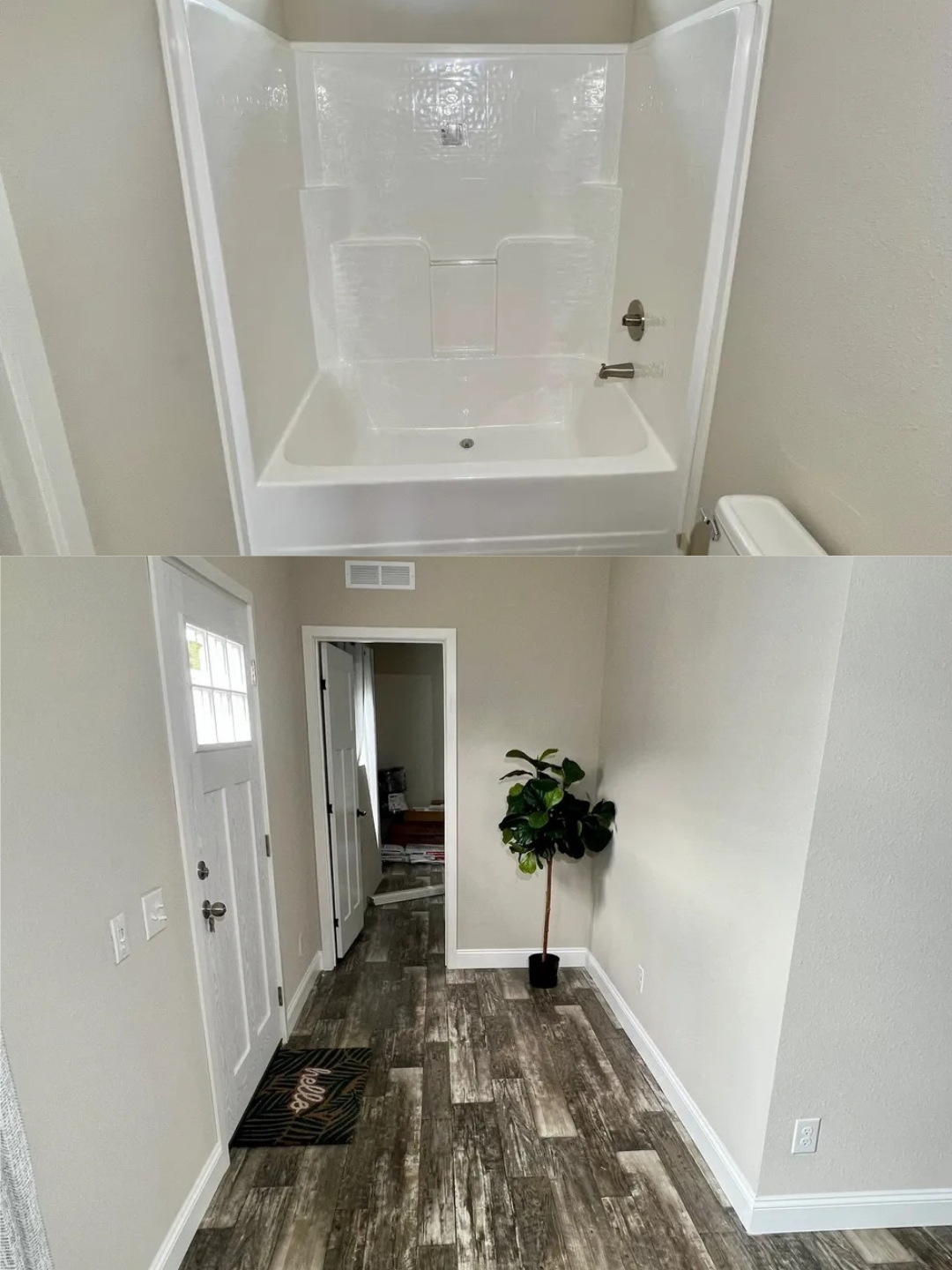
Like other homes in this collection, The Herschel is built with efficiency in mind:
-
Energy-smart appliances
-
HVAC systems designed for reduced energy use
-
Zone insulation for different climates
-
Tight construction for better heating and cooling retention
These features make The Herschel affordable both upfront and long-term.
Why Choose The Herschel?
Here are the top reasons buyers love The Herschel:
-
Spacious Living – Nearly 1,800 square feet of functional space.
-
Open Floor Plan – Great for families and entertaining.
-
Customizable Finishes – From flooring to countertops, make it your own.
-
Affordable Price Point – A cost-effective alternative to site-built homes.
-
Durability & Quality – Built to last with strong materials.
FAQs About The Herschel
Q1: How big is The Herschel mobile home?
It is 1,720 square feet.
Q2: How many bedrooms and bathrooms does it have?
It comes with 3 bedrooms and 2 bathrooms.
Q3: Can I customize the finishes?
Yes, buyers can select from multiple options for cabinets, countertops, flooring, and siding.
Q4: Is financing available?
Yes, most dealerships offer financing with flexible options for buyers.
Q5: How does it compare to other models?
The Herschel balances space, affordability, and design, making it one of the most popular mid-sized mobile homes.
Final Thoughts
The Herschel – 3 Bed, 2 Bath, 1,720 SF mobile home is a fantastic choice for families or individuals seeking a spacious, affordable, and customizable home. With its open floor plan, modern kitchen, luxurious master suite, and energy-efficient design, The Herschel provides everything you need for comfortable living.
👉 Explore more details and floor plans here: Jones & Veal Mobile Homes – 3 Bed Double Wides
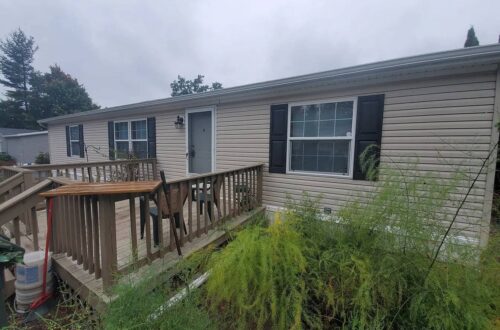
One Comment
Josias Lopez
I am looking to rent but who does this work because it says that it is for 600 hundreds dollars and it says it’s ready to move in. Were is there is the place is it in Salem,OR? If you can get back to me this is my email address lynnlopez994@gmail.com