Black Bonita Kit Affordable 2 Bed 1 Bath Home with Garage
Explore the Black Bonita Kit, a stylish 952 sq ft 2 bed, 1 bath home with modern design, open layout, and a 2-car garage. Affordable living made easy.
Introduction
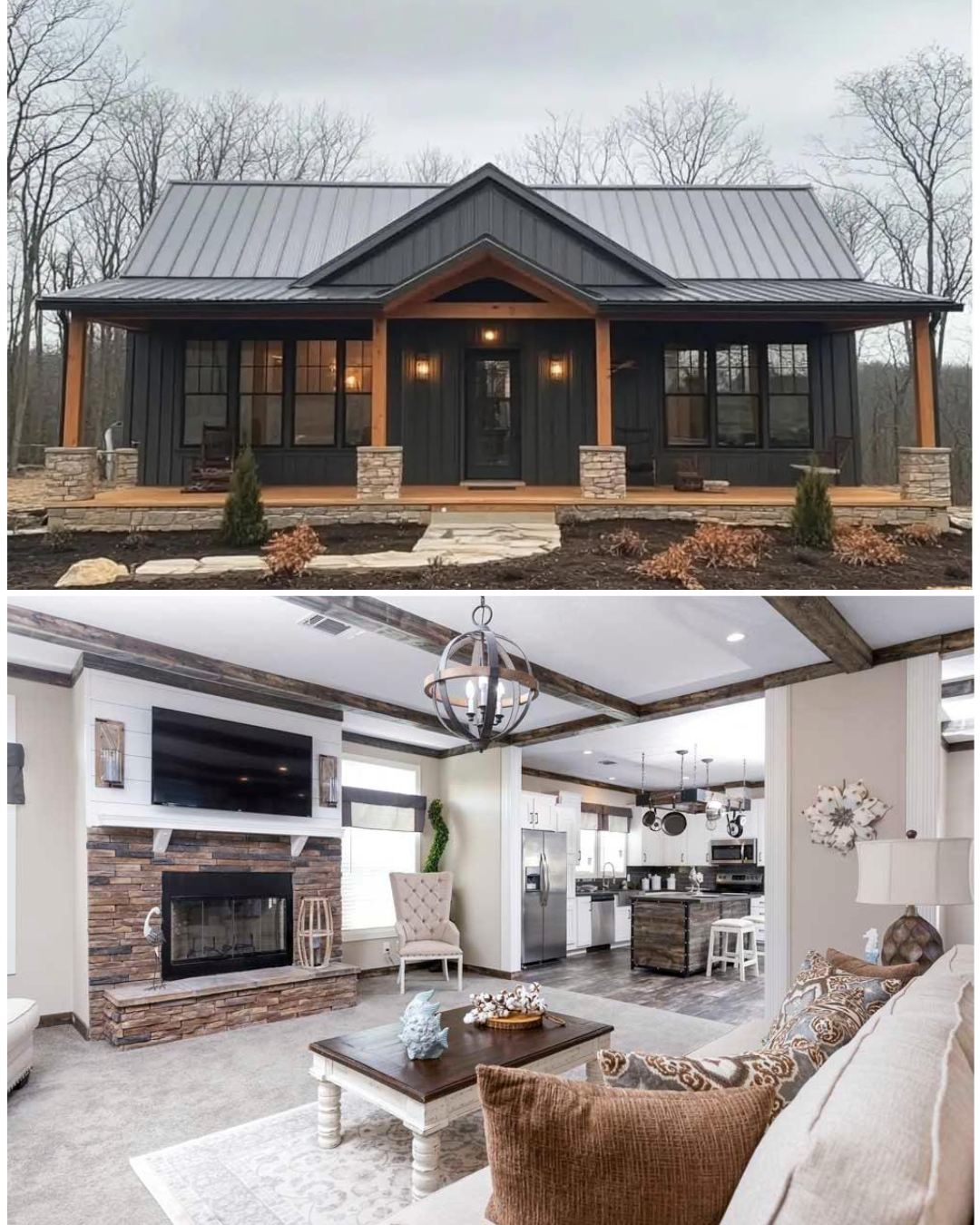
The Black Bonita Kit is proof that great things come in smaller packages. With 952 square feet, this 2-bedroom, 1-bathroom home delivers all the comfort, function, and style you’d expect from a larger home—without the overwhelming price tag. Complete with a 2-car garage, modern finishes, and open living spaces, this home is perfect for couples, small families, or anyone looking to downsize without sacrificing quality.
Why Choose the Black Bonita Kit?
In today’s housing market, affordability and efficiency matter more than ever. The Black Bonita Kit strikes the perfect balance with:
-
Smart design that maximizes every square foot.
-
Stylish interiors with open-concept living areas.
-
Durable construction built to last.
-
Affordable pricing that makes ownership possible.
Key Specifications of the Black Bonita Kit
| Feature | Details |
|---|---|
| Size | 952 sq. ft. |
| Bedrooms | 2 |
| Bathrooms | 1 |
| Garage | 2-car attached |
| Layout | Open-concept living, dining & kitchen |
| Style | Modern farmhouse/cabin blend |
Exterior Design
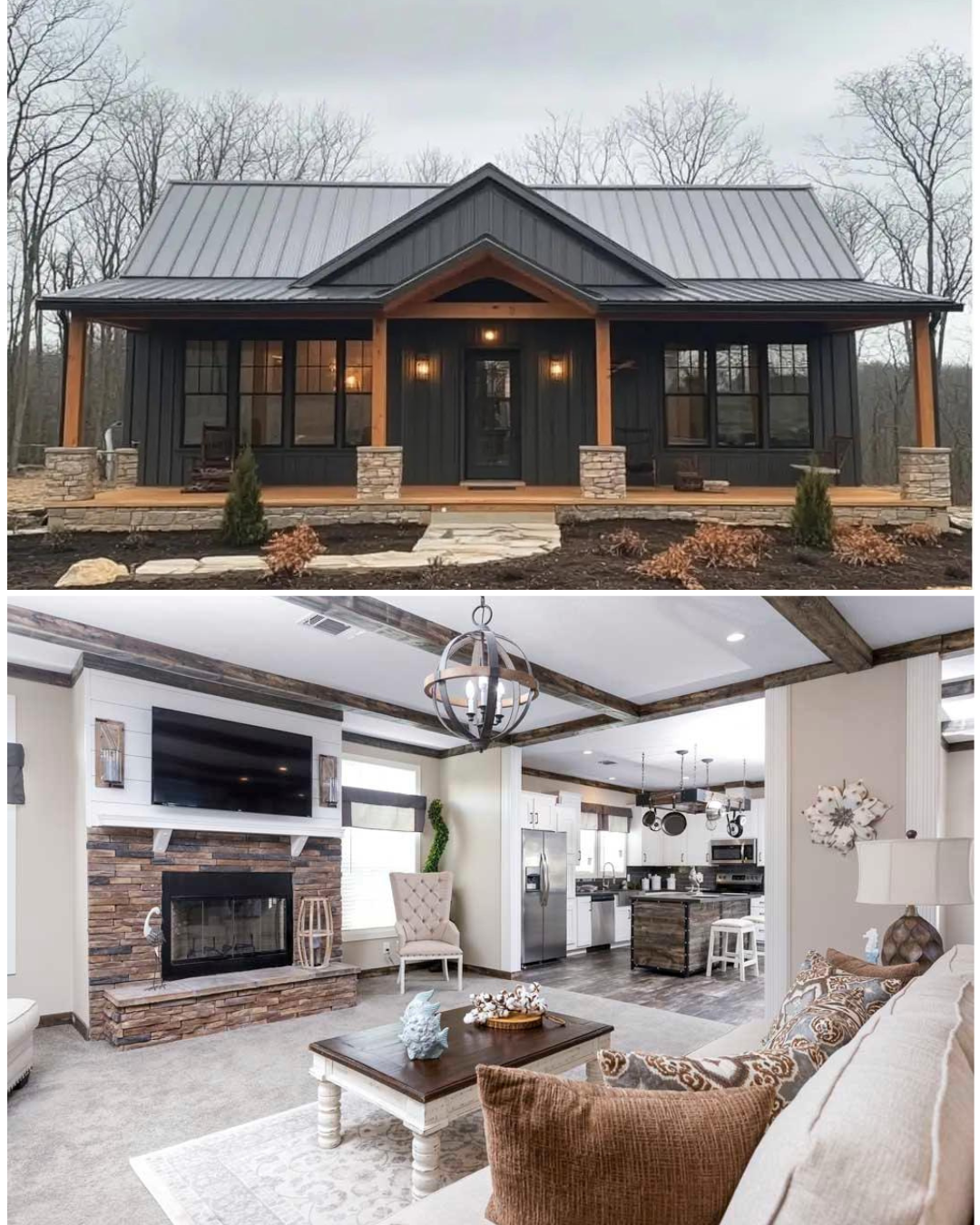
The Black Bonita Kit makes a bold first impression with its dark siding, natural wood accents, and stone finishes. The welcoming front porch adds charm while the 2-car garage ensures both convenience and practicality.
Interior Highlights
Living Room
The living room is warm and inviting, featuring natural light, a cozy fireplace option, and an open flow into the kitchen and dining areas.
Kitchen & Dining
The kitchen is designed with efficiency in mind, offering:
-
A center island for prep space.
-
Modern appliances including stainless steel options.
-
Open shelving and cabinetry for flexible storage.
Bedrooms
-
Master Bedroom: Comfortable, private retreat with closet space.
-
Second Bedroom: Perfect for a guest room, office, or child’s bedroom.
Bathroom
A thoughtfully designed full bathroom with modern fixtures, stylish tiling, and ample storage.
Garage Convenience
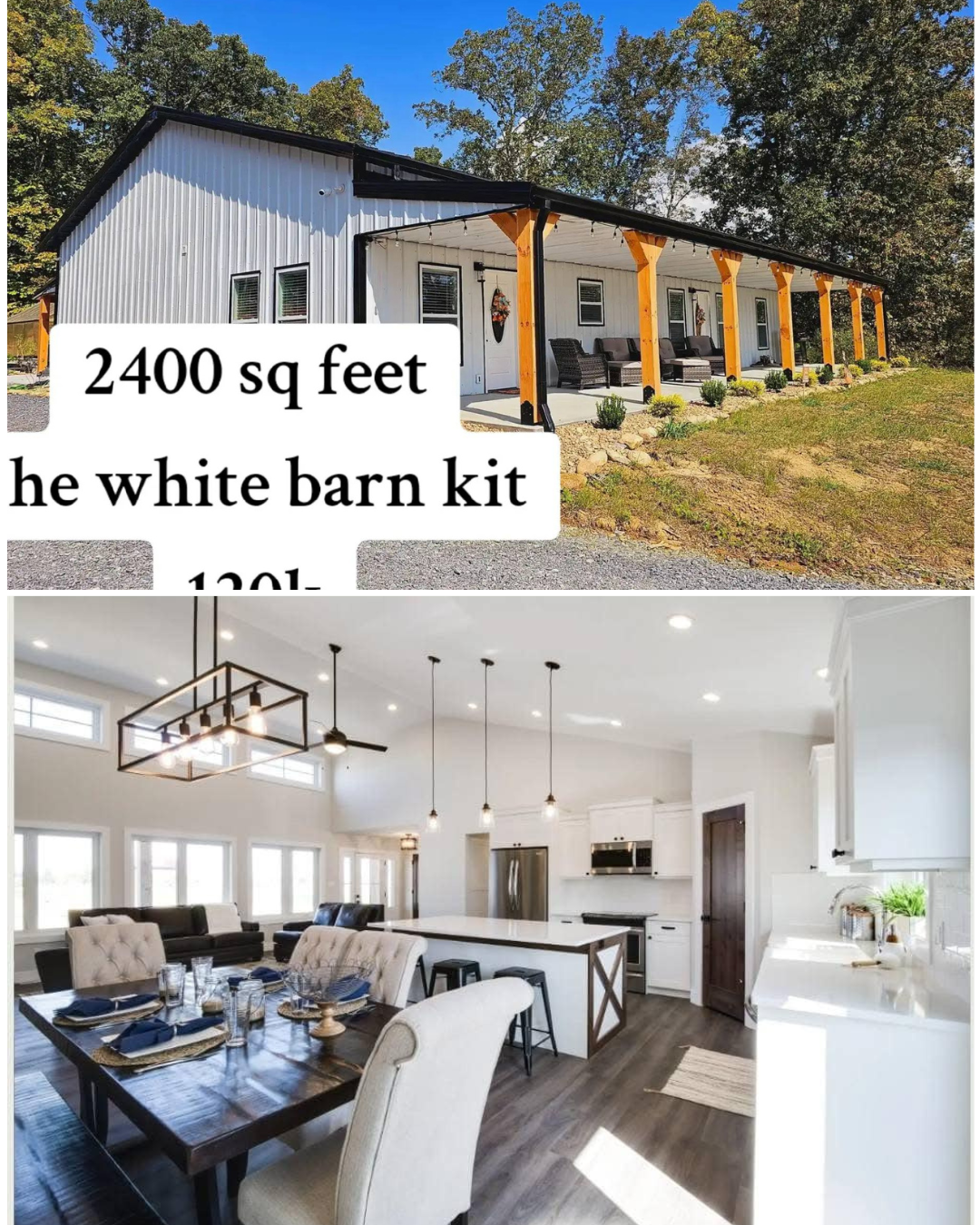
The 2-car garage makes this home stand out in the small-home market. It not only provides parking but also functions as additional storage space or even a workshop area.
Who Is the Black Bonita Kit For?
-
First-time buyers looking for affordable housing.
-
Retirees who want to downsize without sacrificing comfort.
-
Small families who value smart layouts and functional spaces.
-
Investors interested in rental or Airbnb opportunities.
Customization Options
Homeowners can personalize their Black Bonita Kit with options such as:
-
Exterior color choices.
-
Flooring styles (vinyl, wood, or carpet).
-
Kitchen upgrades like premium countertops or backsplash designs.
-
Outdoor deck or patio extensions.
Benefits of Choosing a Smaller Home
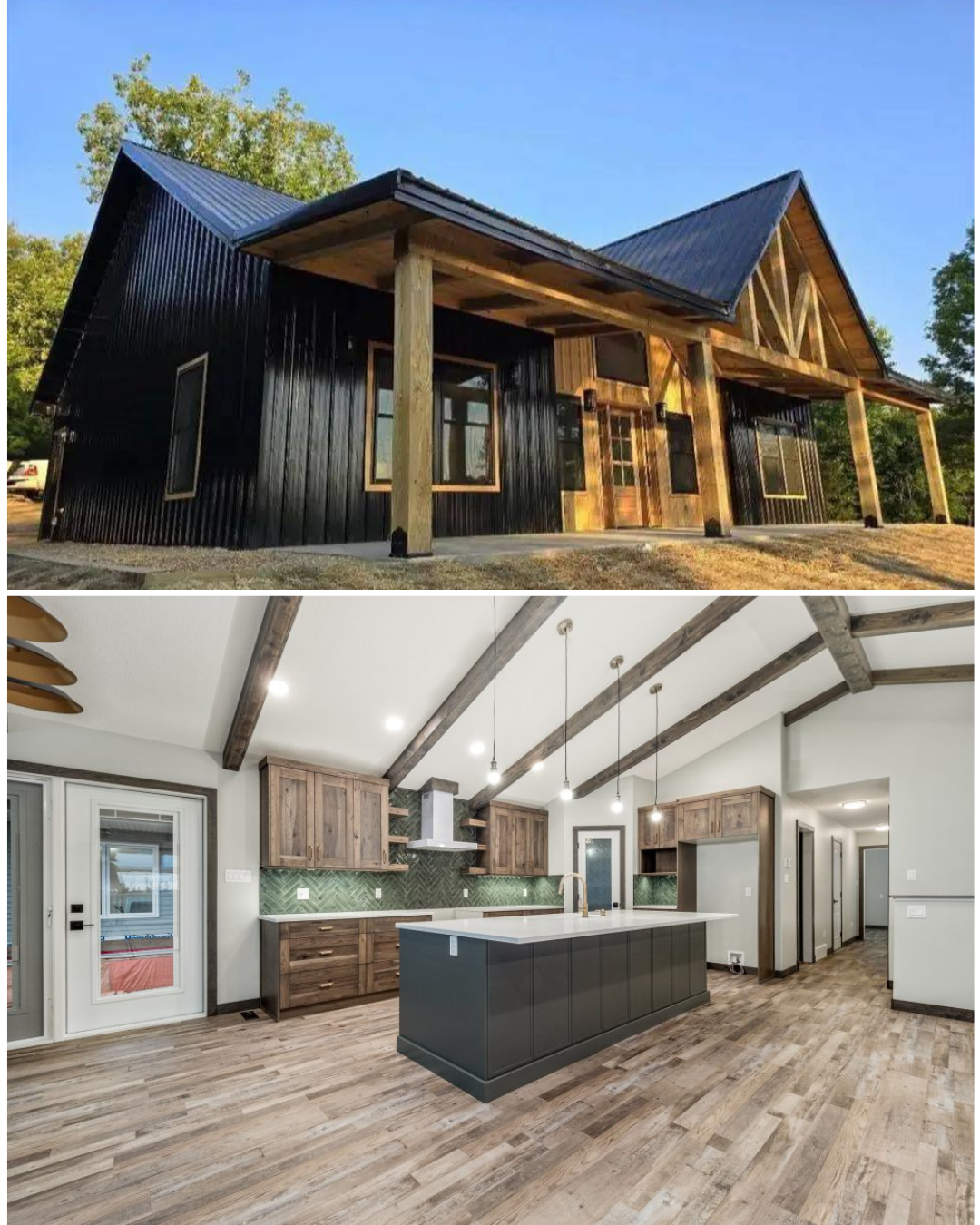
-
Lower utility bills thanks to reduced square footage.
-
Less maintenance inside and outside.
-
Eco-friendly living with a smaller carbon footprint.
-
Cozy and intimate spaces that feel warm and inviting.
Black Bonita Kit vs. Larger Homes
| Feature | Black Bonita Kit | Larger Homes |
|---|---|---|
| Size | 952 sq. ft. | 1800+ sq. ft. |
| Maintenance | Low | High |
| Cost | Affordable | Expensive |
| Efficiency | High | Moderate |
| Lifestyle | Minimalist, cozy | Spacious, traditional |
Why the Black Bonita Kit is a Smart Investment
The Black Bonita Kit offers affordable homeownership without the compromises. With its 2 bedrooms, efficient design, and 2-car garage, it’s a property that holds long-term value and is attractive for resale or rental markets.
External Reference
For more insights into small and modular living, visit the Manufactured Housing Institute.
FAQs About the Black Bonita Kit
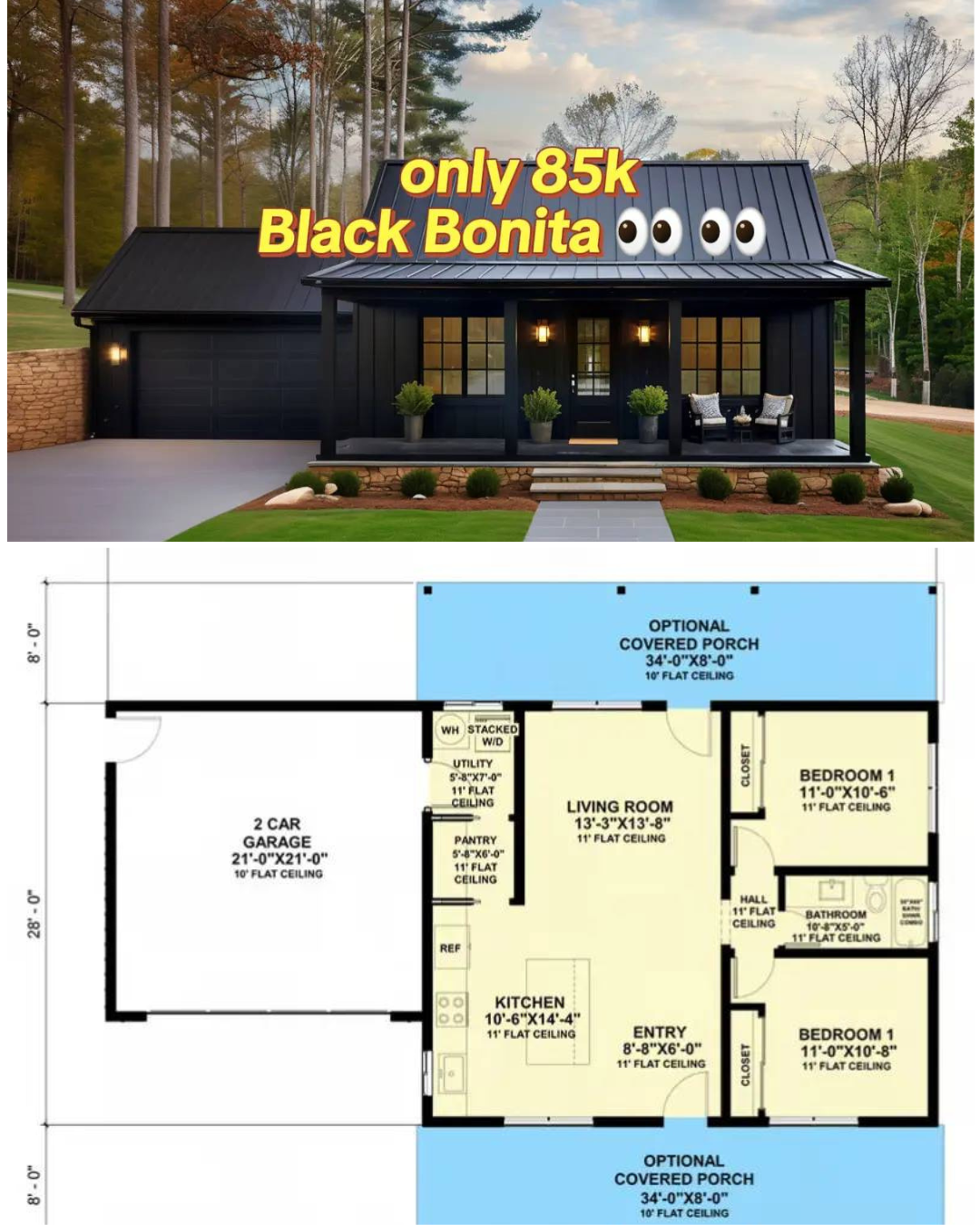
Q1. How big is the Black Bonita Kit?
It’s 952 square feet with 2 bedrooms and 1 bathroom.
Q2. Does it include a garage?
Yes, the Black Bonita Kit comes with a 2-car garage.
Q3. Is it customizable?
Yes, homeowners can personalize finishes, colors, and certain layouts.
Q4. Who is this home ideal for?
It’s perfect for couples, retirees, small families, or investors.
Q5. How energy-efficient is it?
The Black Bonita Kit is designed with energy-saving construction and modern HVAC options.
Q6. Can I use it as a rental or vacation property?
Yes, its size and style make it an excellent choice for short-term rentals like Airbnb.
Conclusion
The Black Bonita Kit is a compact yet powerful home option that blends modern style, efficiency, and affordability. With 2 bedrooms, 1 bathroom, and a 2-car garage, it’s a perfect fit for today’s homeowners who value smart design over wasted space. Whether you’re buying your first home, downsizing, or investing, the Black Bonita Kit proves that less really can be more.
6 Comments
Toni Walluck
Can someone call me for information?
Mike Cohen
Pricing please we are on a very tight budget
Sami Buhl
I would really like to know pricing on the black Bonita kit? How much to deliver to Howell Ut?
Suzan Gavrock
Pls send info with blueprint details on all models barn and black Bonita kits with contact info sales and pricing.
Russell Davis
Can you send pricing please. On your Bonitca kit. Thank you.
Dorain Santiago Dorain Santiago
Look for more information on this home Black Bonita Kit and can it be built as a 3br 2 1/2 bath