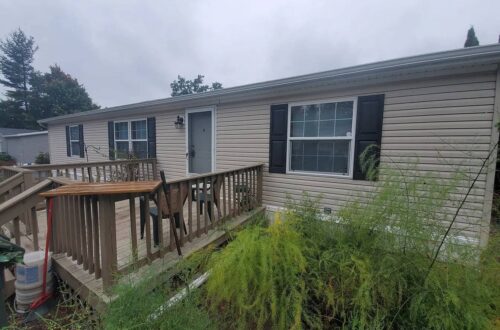Ironman by Wayne Frier Homes | 4 Bed, 2 Bath, 2,254 Sq Ft
Discover the Ironman by Wayne Frier Homes Albany — a 4 bed, 2 bath, 2,254 sq ft manufactured home built for families seeking comfort, space, and value.
Ironman by Wayne Frier Homes Albany: Spacious 4 Bed, 2 Bath, 2,254 Sq Ft Home
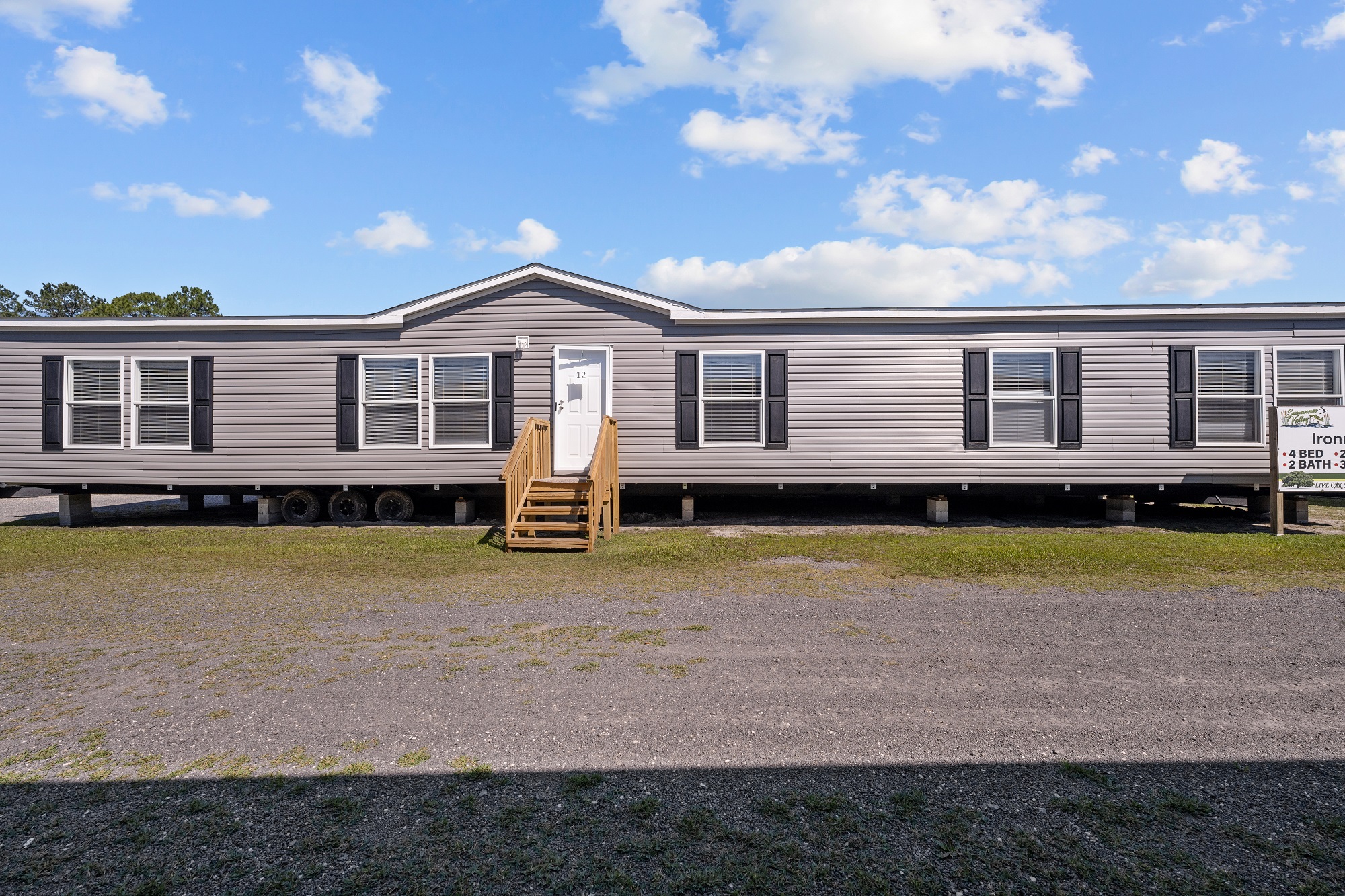
Introduction: The Power of the Ironman Home
When it comes to manufactured and modular homes, very few models live up to their name quite like the Ironman by Wayne Frier Homes Albany. With 4 bedrooms, 2 bathrooms, and 2,254 square feet of living space, this home has been carefully crafted for families who want a combination of comfort, durability, and affordability. Built with strong materials and thoughtful layouts, the Ironman delivers everything from open living areas to private retreats, making it a true standout in today’s housing market.
Why Choose the Ironman Model?
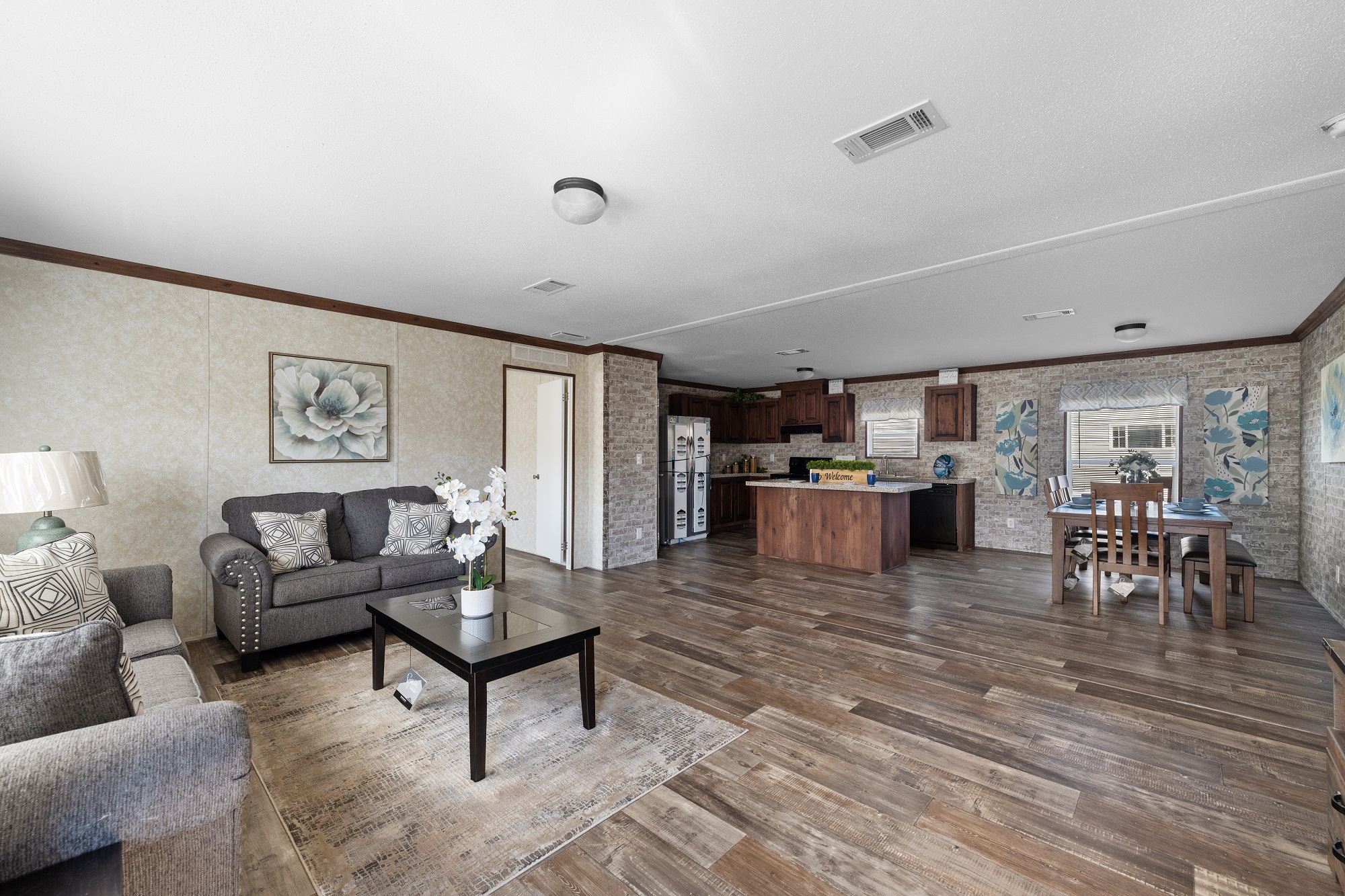
The Ironman is more than just a house; it’s a lifestyle investment. Families choose this model because it provides:
-
Ample living space for larger households
-
Modern layouts designed for both connection and privacy
-
Durable construction for long-lasting value
-
Customizable features to fit your family’s lifestyle
If you’ve been searching for a home that feels as solid as its name, the Ironman is the right choice.
Key Specifications at a Glance
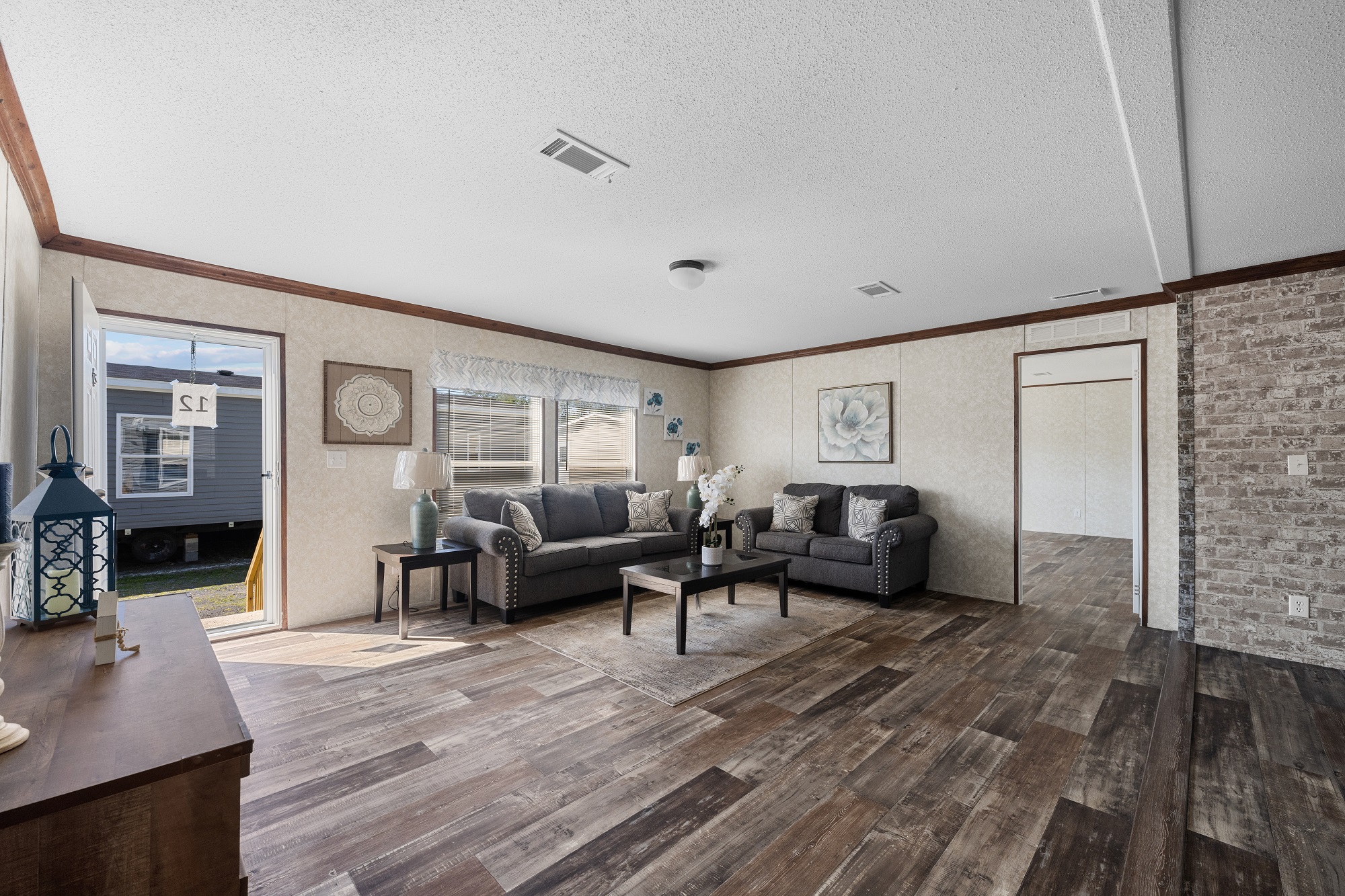
-
Model Name: Ironman
-
Manufacturer: Wayne Frier Homes Albany
-
Size: 2,254 sq ft
-
Bedrooms: 4
-
Bathrooms: 2
-
Type: Manufactured/Modular Home
Exterior Design: Strong and Stylish
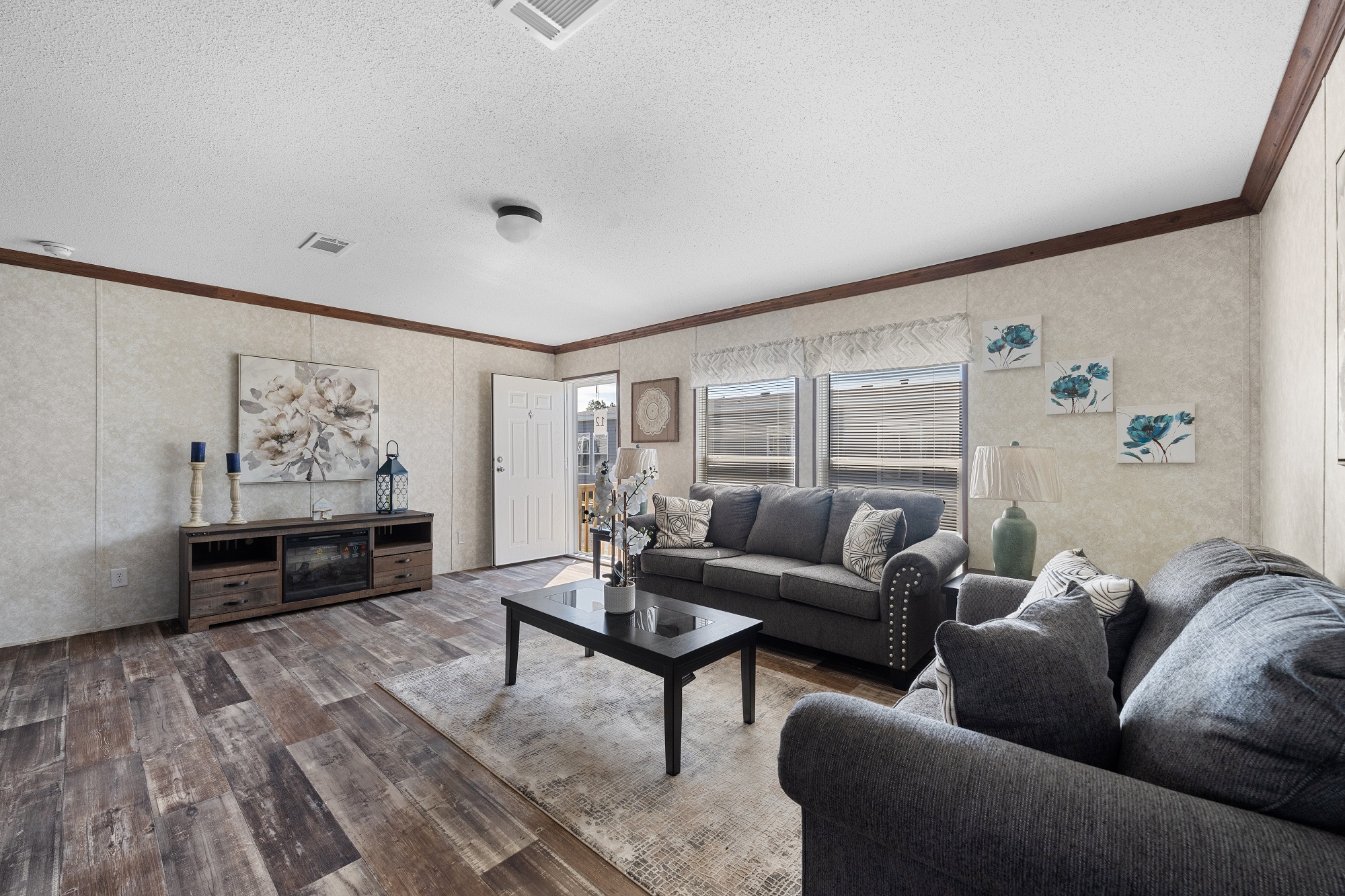
The Ironman welcomes you with a bold exterior that blends modern siding options, energy-efficient windows, and a practical roofline. Whether you prefer a farmhouse look, craftsman style, or contemporary finish, Wayne Frier Homes offers customizable choices to ensure your Ironman reflects your personal taste.
Living Room: Spacious and Inviting
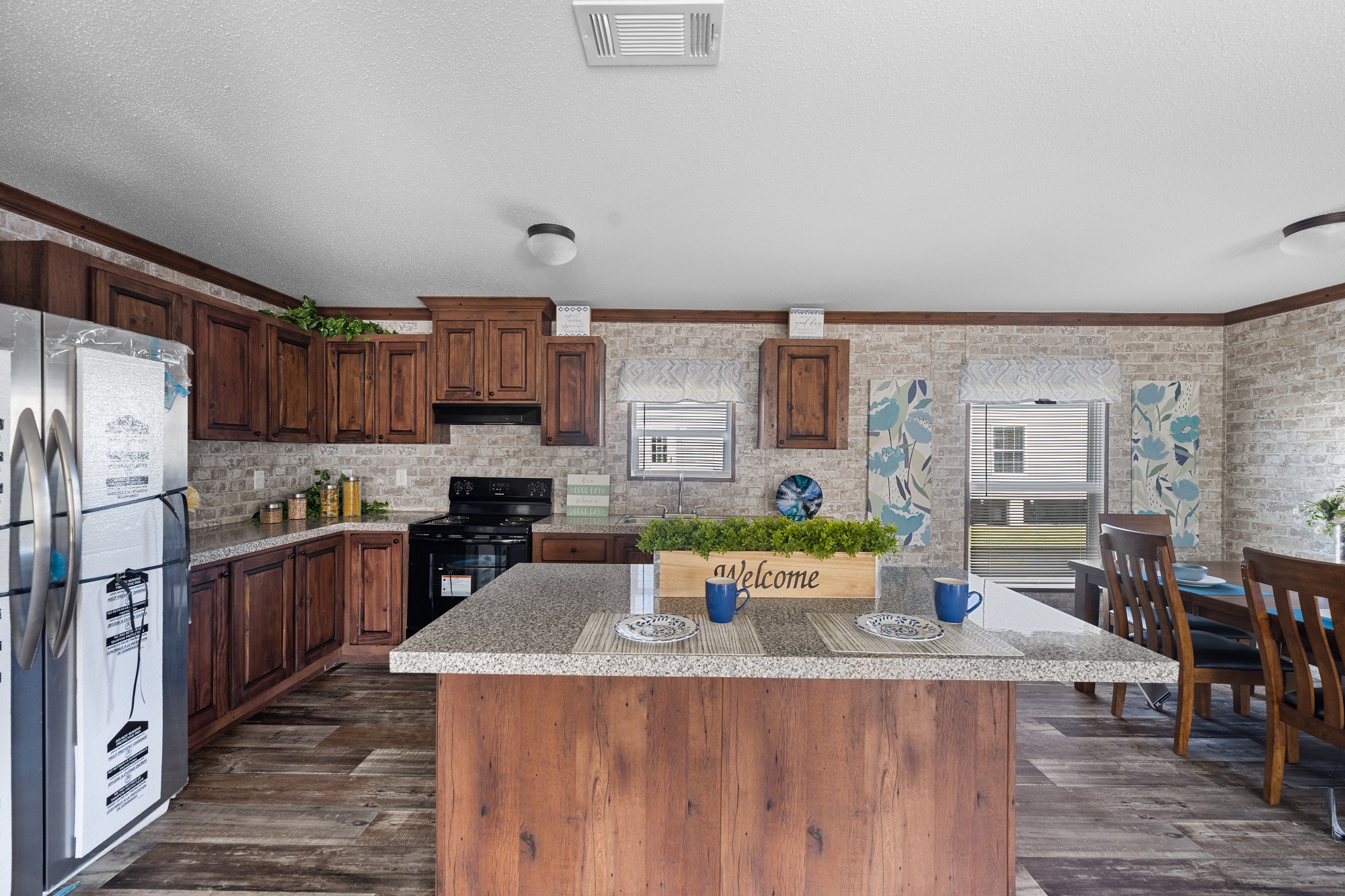
Step inside, and the living room instantly sets the tone. With wide-open space, natural lighting, and room for large furniture arrangements, the Ironman’s living area is perfect for family gatherings, hosting friends, or cozy nights in.
Kitchen: The Heart of the Home
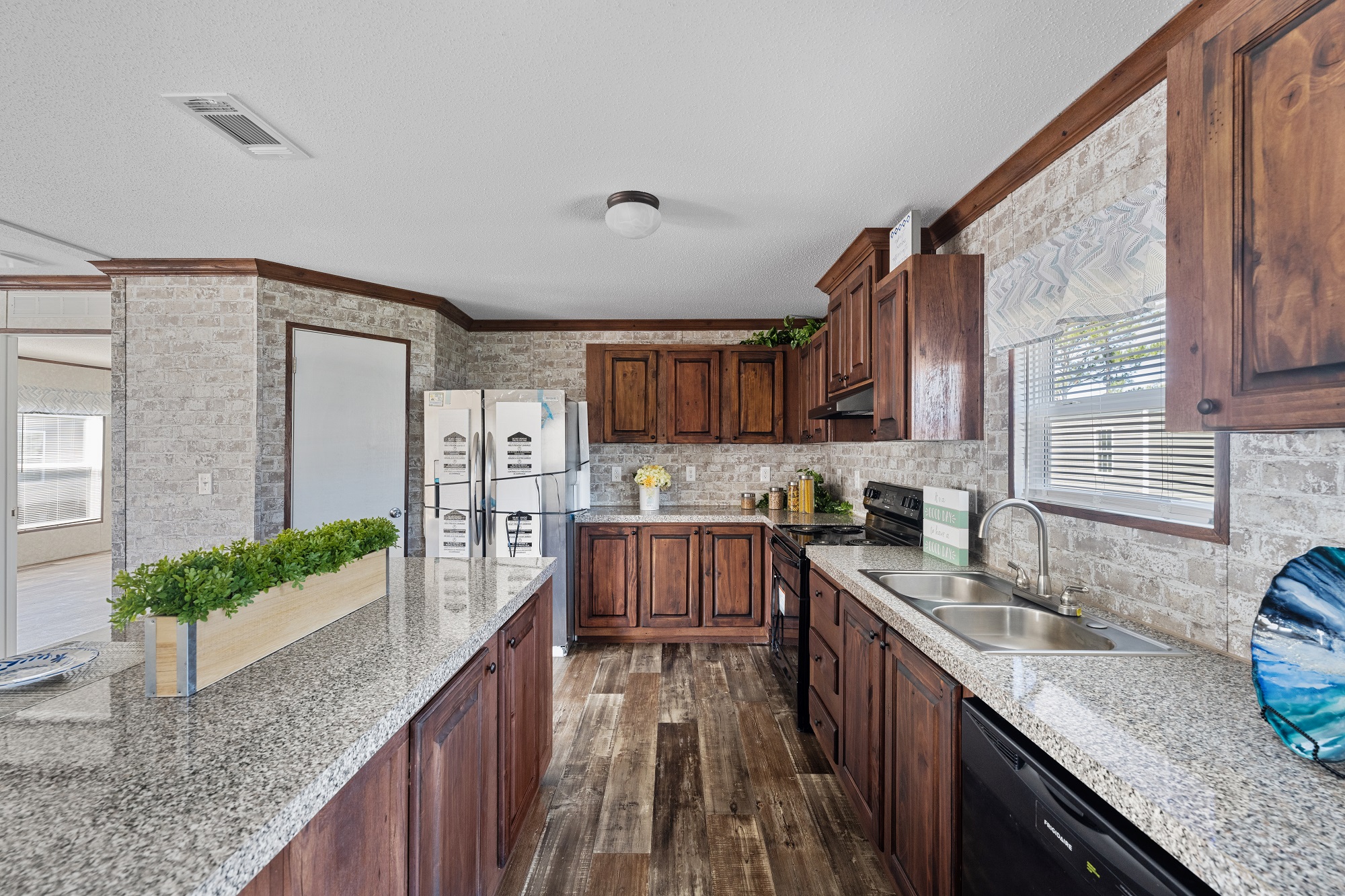
The kitchen in the Ironman is designed to make cooking and entertaining effortless. Features often include:
-
Large kitchen island with bar seating
-
Energy-efficient appliances
-
Abundant cabinet storage
-
Stylish backsplash and countertops
-
Open flow into the dining and living areas
This layout keeps everyone connected, whether you’re preparing meals or enjoying conversation with family.
Bedrooms: Comfort for Everyone
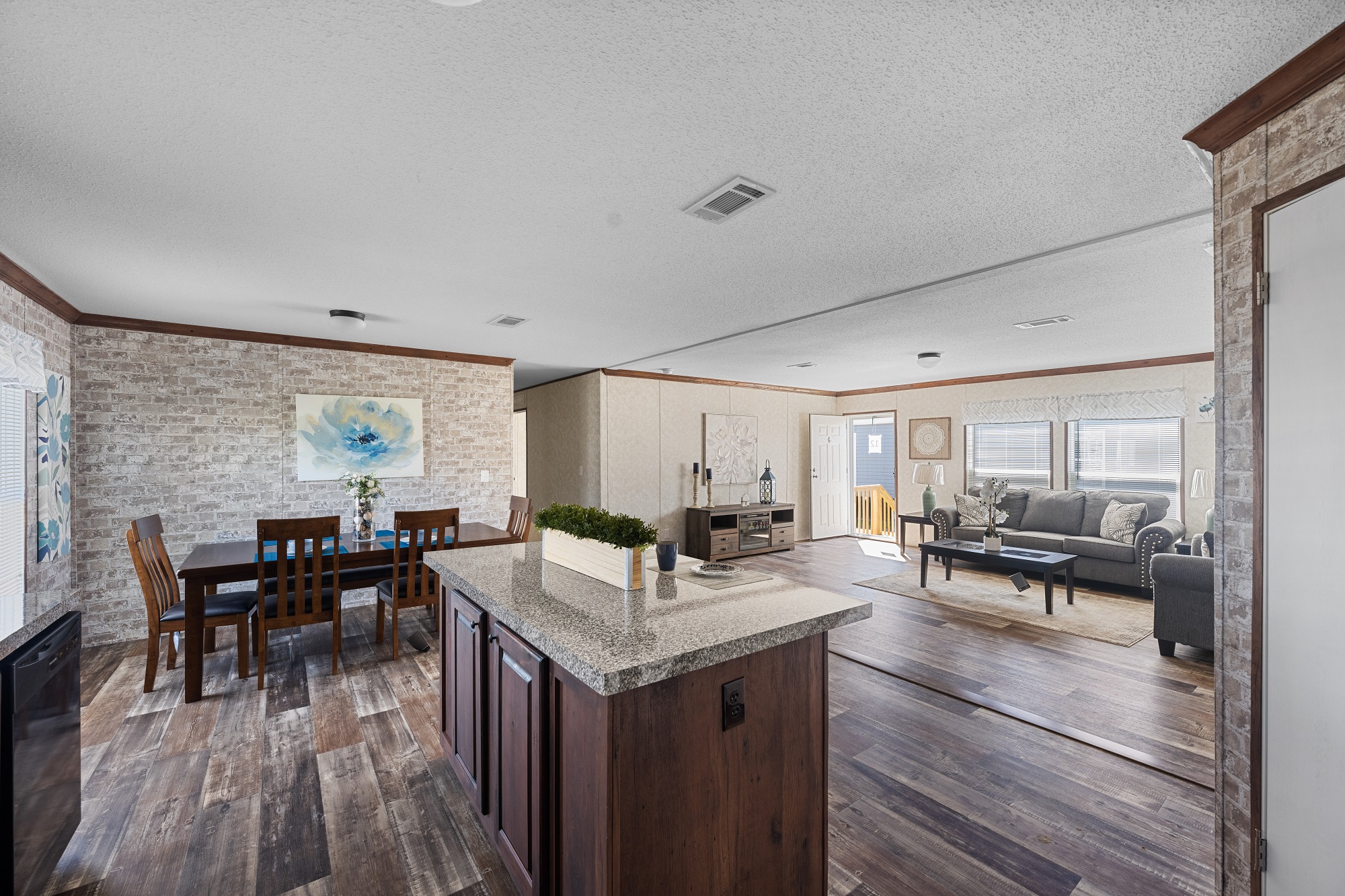
The Ironman offers four spacious bedrooms, giving each family member a place to call their own. The master suite is particularly impressive, featuring a private bathroom and a walk-in closet large enough to store everything with ease.
Bathrooms: Function Meets Luxury
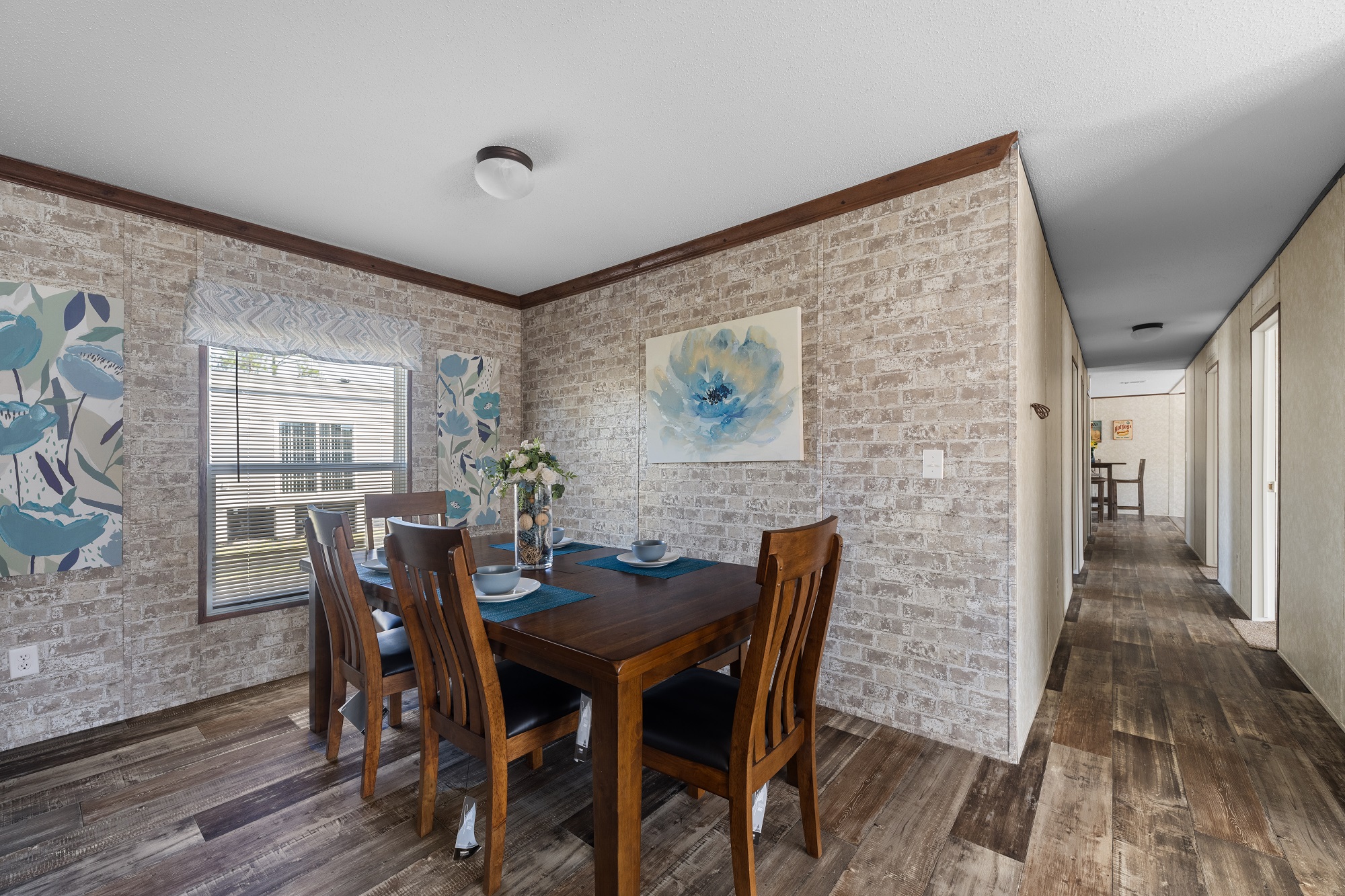
With two full bathrooms, the Ironman provides both practicality and style. The master bath may include:
-
Dual vanities
-
A soaking tub or spa-style shower
-
Modern fixtures
-
Premium tile or laminate finishes
The second bathroom ensures the rest of the family and guests are equally comfortable.
Open-Concept Layout: Flow and Flexibility
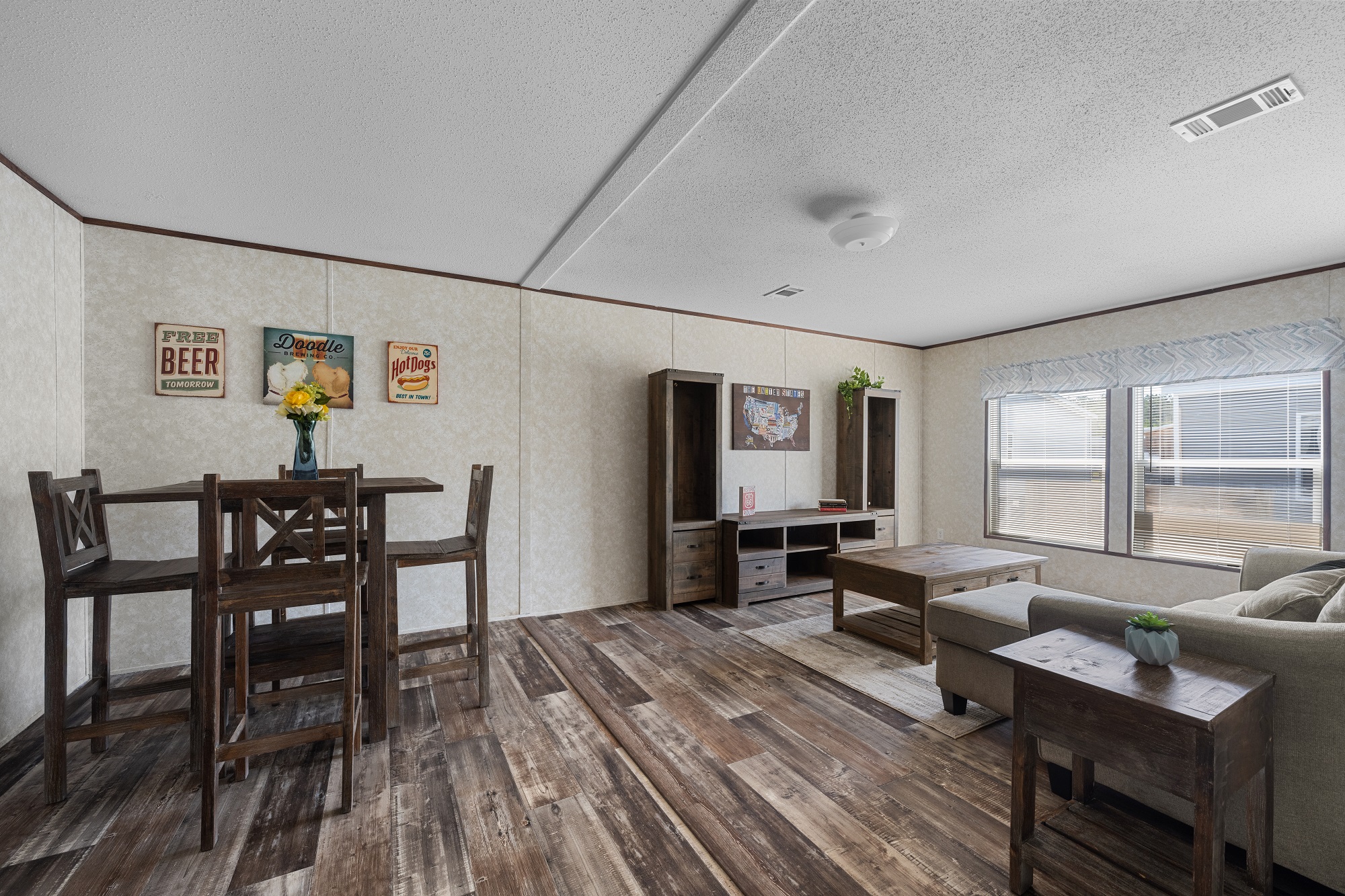
One of the Ironman’s strongest selling points is its open floor plan. The seamless connection between the living room, kitchen, and dining areas makes everyday life easier and more enjoyable. Families can cook, dine, and relax together without feeling cramped.
Energy Efficiency and Durability
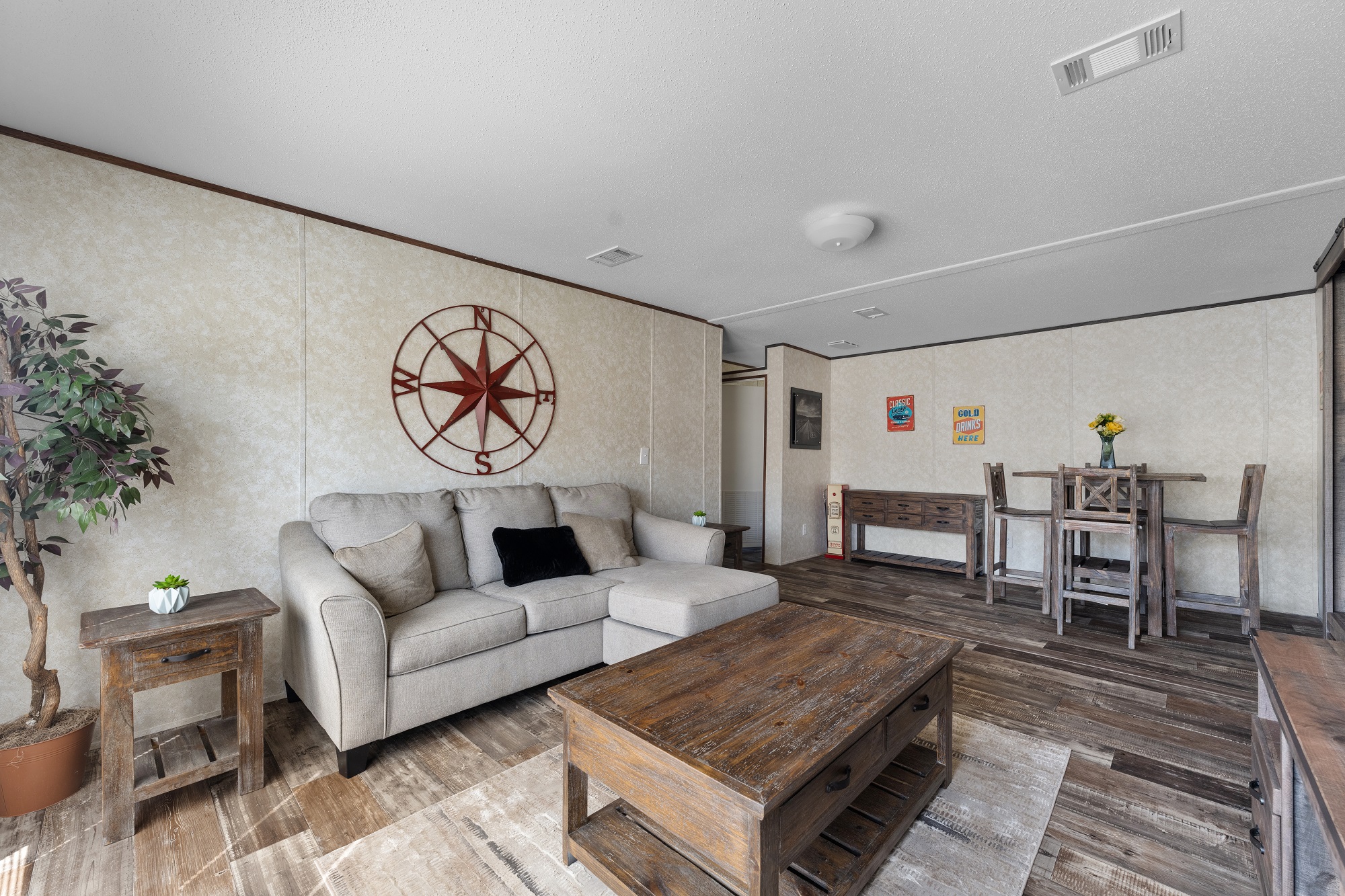
Wayne Frier Homes is known for its energy-efficient construction. The Ironman model includes insulation, efficient HVAC systems, and durable building materials that keep utility costs low while ensuring the home withstands the test of time.
Customization Options
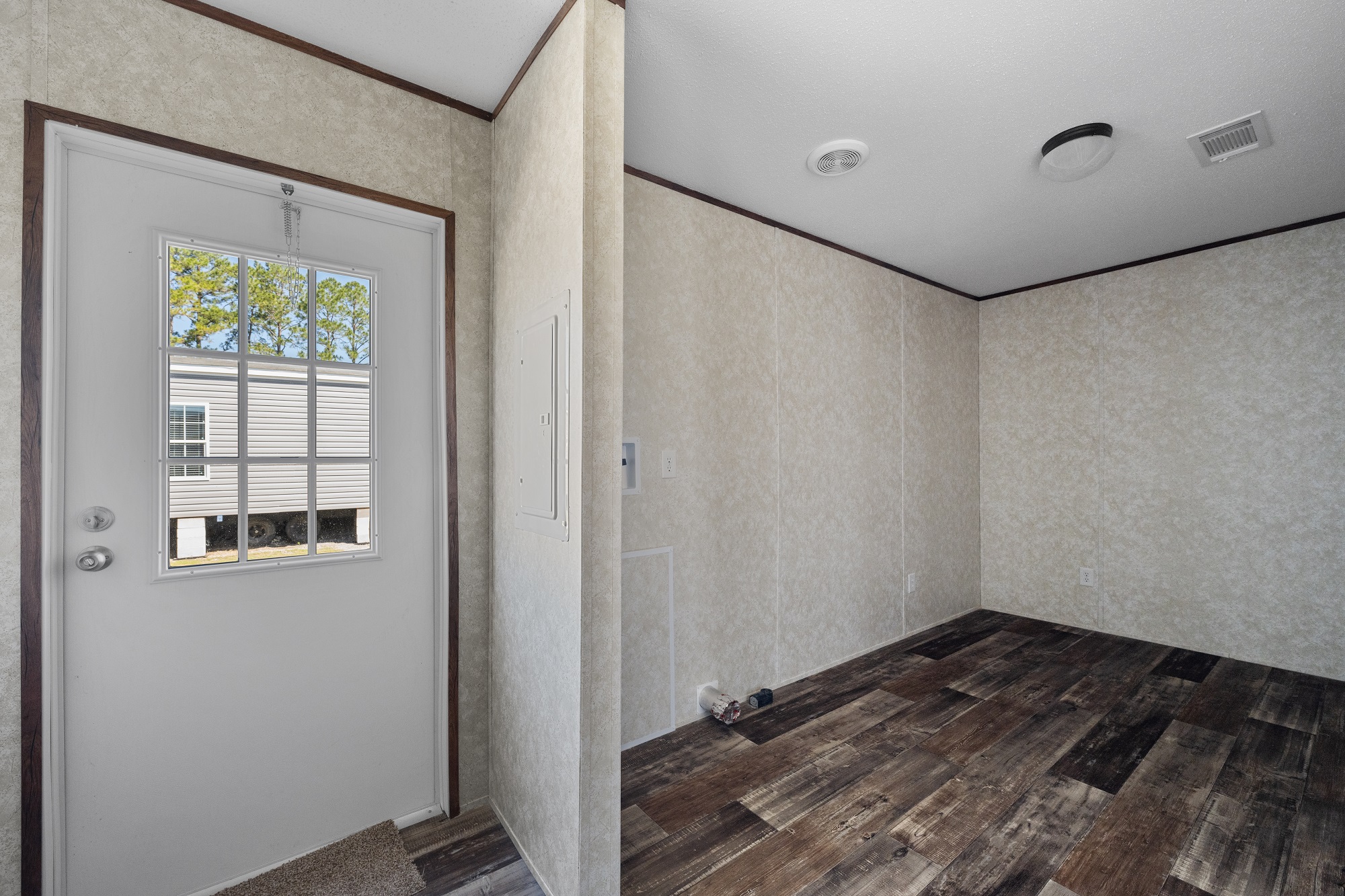
The Ironman can be tailored to fit your lifestyle. Options may include:
-
Upgraded flooring
-
Modern kitchen packages
-
Fireplace in the living room
-
Smart home technology
-
Outdoor decks or porches
This flexibility means you can design your Ironman to match your vision of the perfect home.
The Ideal Family Home
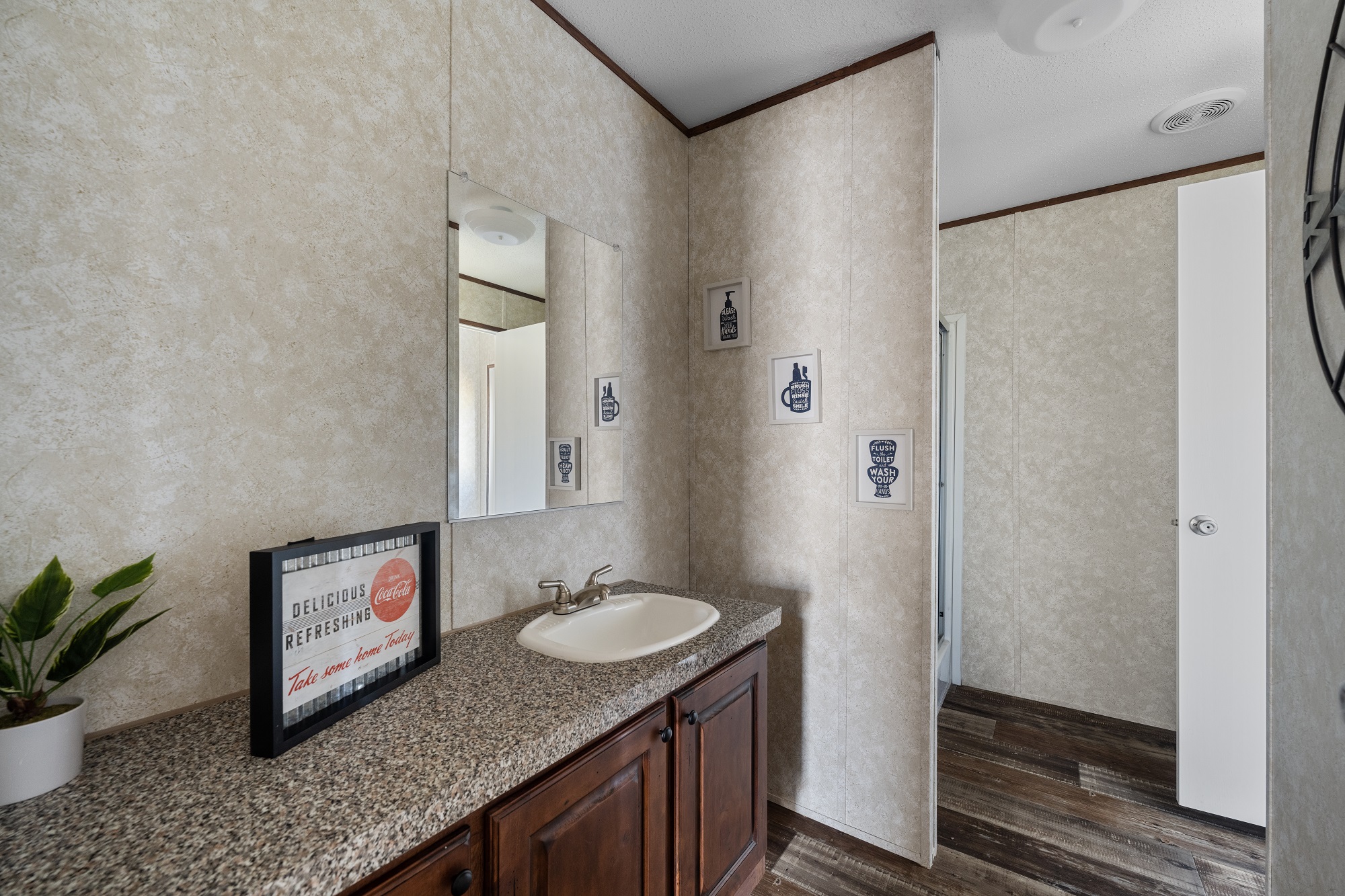
With 4 bedrooms and over 2,200 sq ft, the Ironman is designed for medium to large families. Parents enjoy the privacy of the master suite, while kids or guests have plenty of room in their own bedrooms. Open spaces keep everyone connected, but private retreats allow for peace and quiet when needed.
Price and Affordability
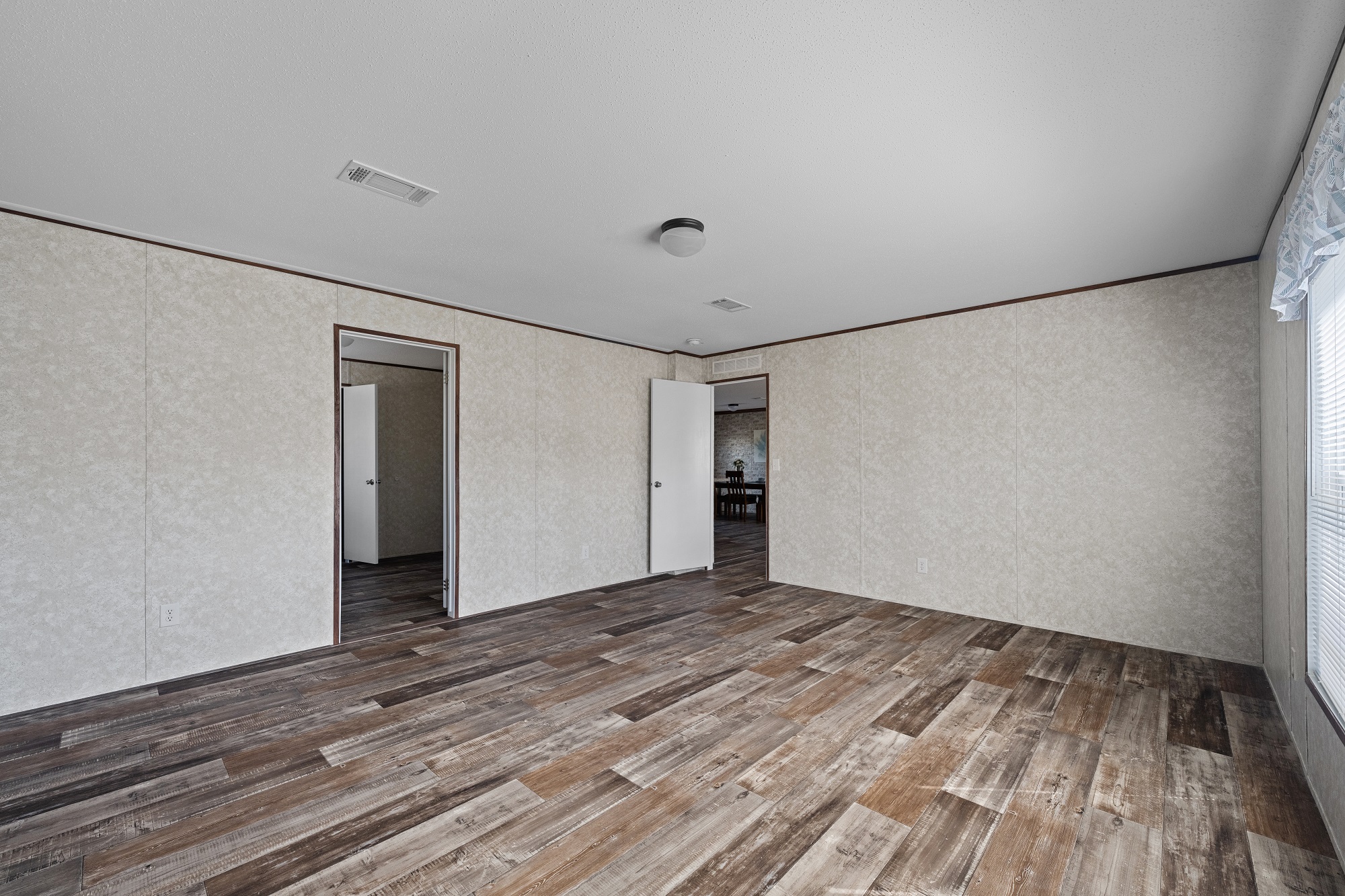
The Ironman is a competitively priced home when compared to traditional stick-built houses of similar size. With Wayne Frier Homes’ financing options, low down payments, and affordable monthly costs, families often find that owning the Ironman is less expensive than renting.
Why Buy from Wayne Frier Homes Albany?
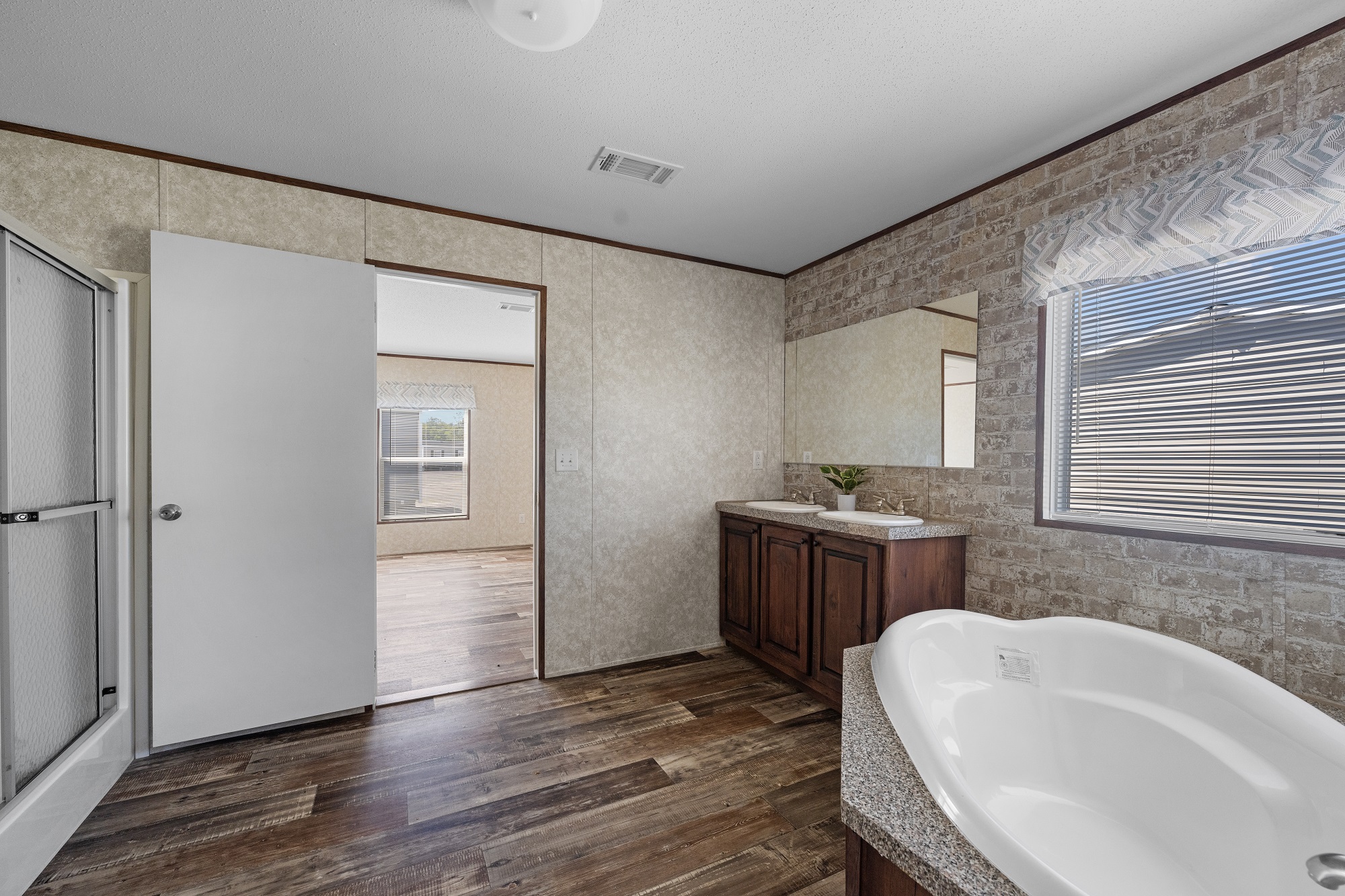
Wayne Frier Homes Albany has built its reputation on quality construction, transparent pricing, and customer-focused service. With years of experience in the manufactured and modular home industry, they provide buyers with confidence and peace of mind.
FAQs About the Ironman Model
1. How big is the Ironman home?
The Ironman is 2,254 sq ft with 4 bedrooms and 2 bathrooms.
2. Can I customize the Ironman floor plan?
Yes, buyers can choose finishes, upgrades, and layout adjustments.
3. Is financing available for the Ironman?
Wayne Frier Homes Albany offers flexible financing options for qualified buyers.
4. How energy-efficient is the Ironman?
The home is built with energy-efficient insulation, appliances, and HVAC systems to reduce utility costs.
5. Who should buy the Ironman model?
It’s ideal for larger families, entertainers, or anyone looking for a spacious, modern home at an affordable price.
Conclusion: The Ironman Home Delivers Strength and Comfort
The Ironman by Wayne Frier Homes Albany is more than just a manufactured home — it’s a promise of durability, affordability, and family-friendly living. With 4 bedrooms, 2 bathrooms, and 2,254 sq ft of thoughtfully designed space, it strikes the perfect balance between modern style and everyday functionality.
If you’re ready to step into a home that lives up to its name, the Ironman is waiting for you.
