Arlington by Live Oak Homes Stylish & Ready to Customize
Explore the Arlington by Live Oak Manufactured Homes – designed for comfort, modern finishes, and customizable options. Contact us for full specs and pricing.
Arlington by Live Oak Manufactured Homes: Modern Style Meets Lasting Comfort
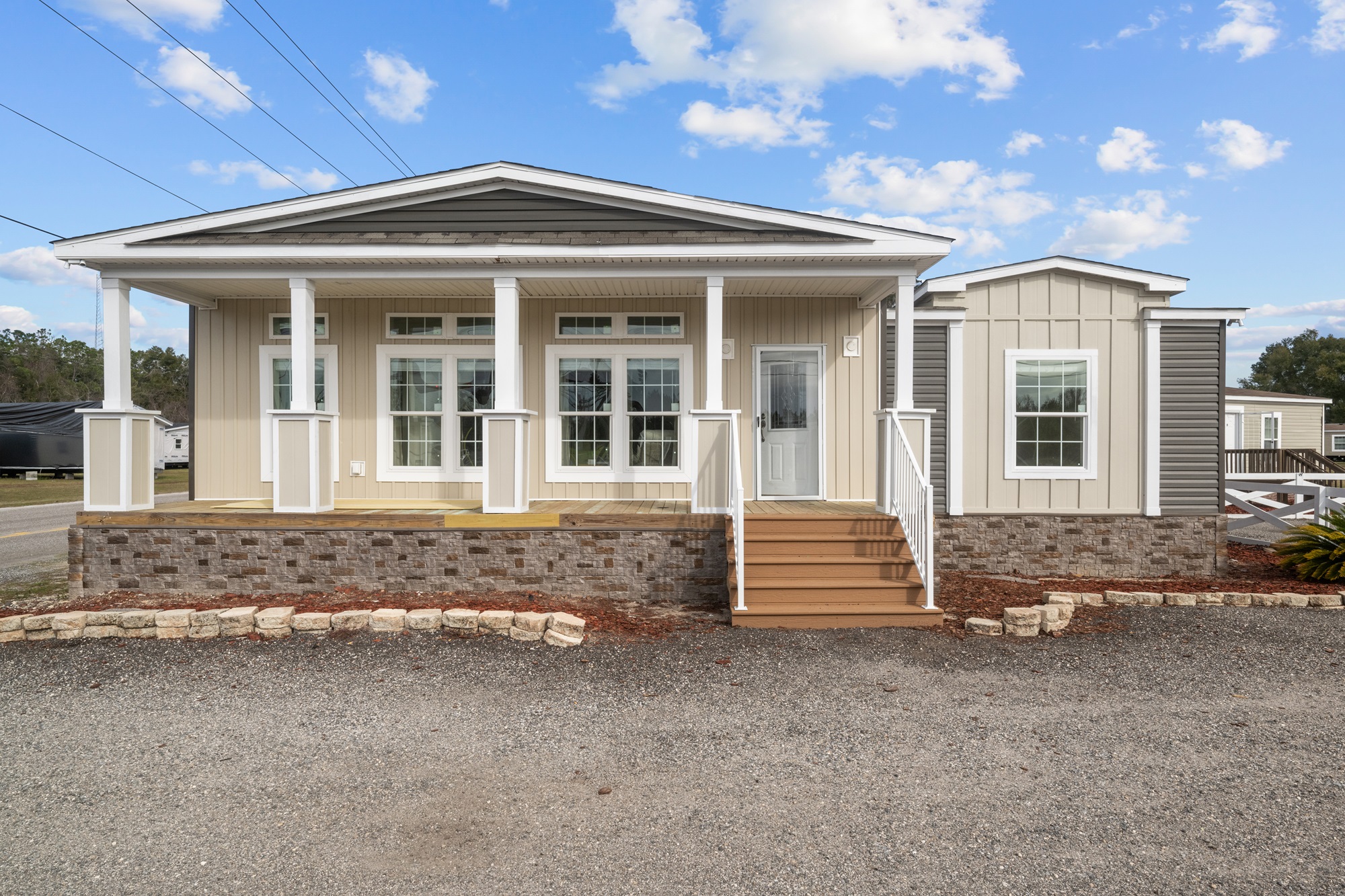
Introduction: Why the Arlington Stands Out
The Arlington by Live Oak Manufactured Homes is a home designed to deliver modern convenience, timeless style, and family-friendly functionality. Manufactured with precision and backed by Live Oak’s trusted reputation, the Arlington offers a seamless blend of spacious living, durable construction, and customizable finishes. Whether you’re a growing family, a couple seeking more room, or someone ready to downsize into efficiency without compromise, the Arlington proves that manufactured housing can exceed expectations.
A Home Built for Families
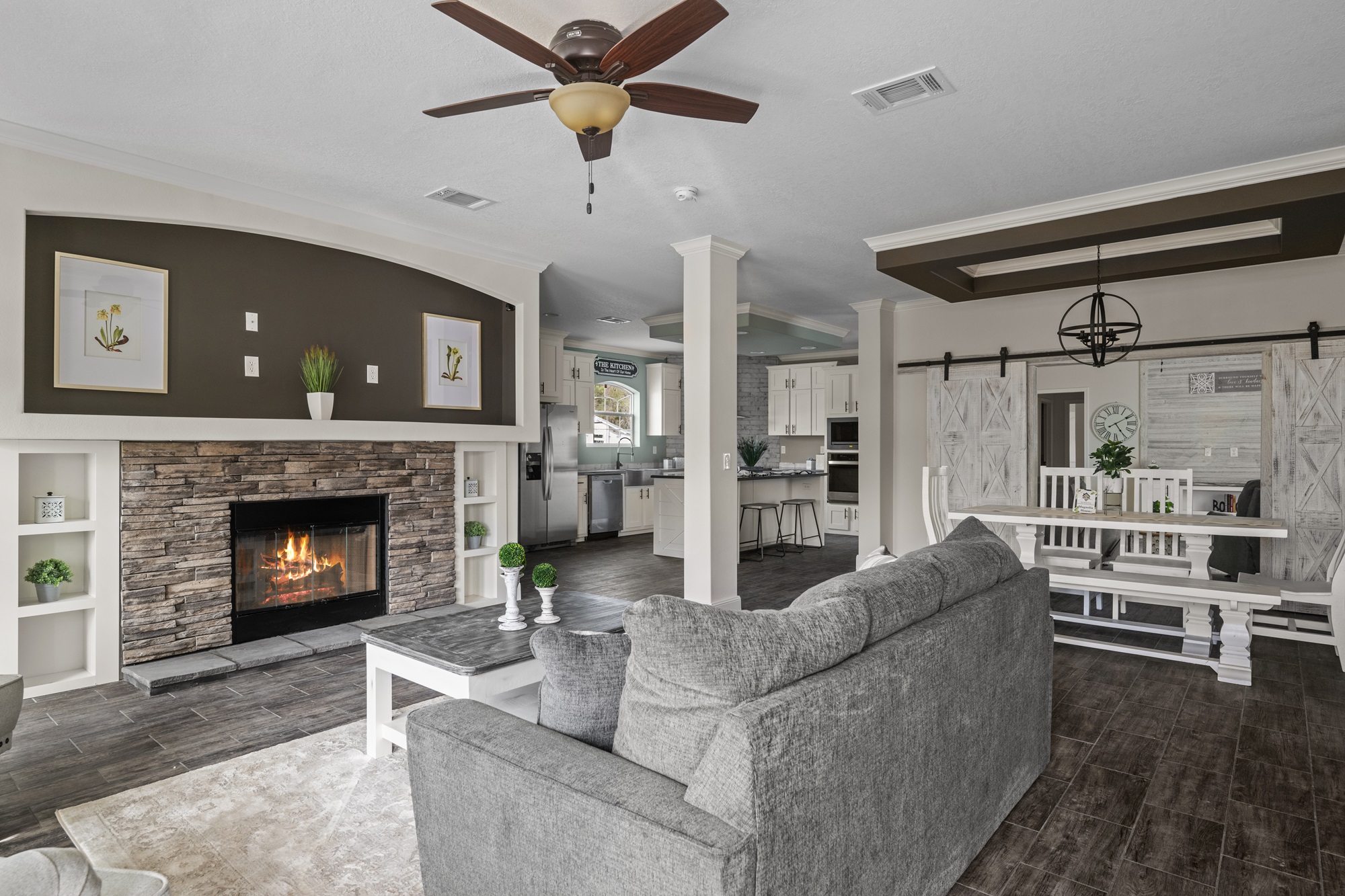
At the heart of the Arlington is its open-concept floor plan. Like many of Live Oak’s most popular models, it brings together the living room, dining space, and kitchen in one flowing design. This layout keeps families connected — whether sharing meals, entertaining guests, or enjoying movie night. The balance between private retreats (bedrooms and bathrooms) and gathering areas ensures the Arlington feels both cozy and expansive.
Design and Curb Appeal
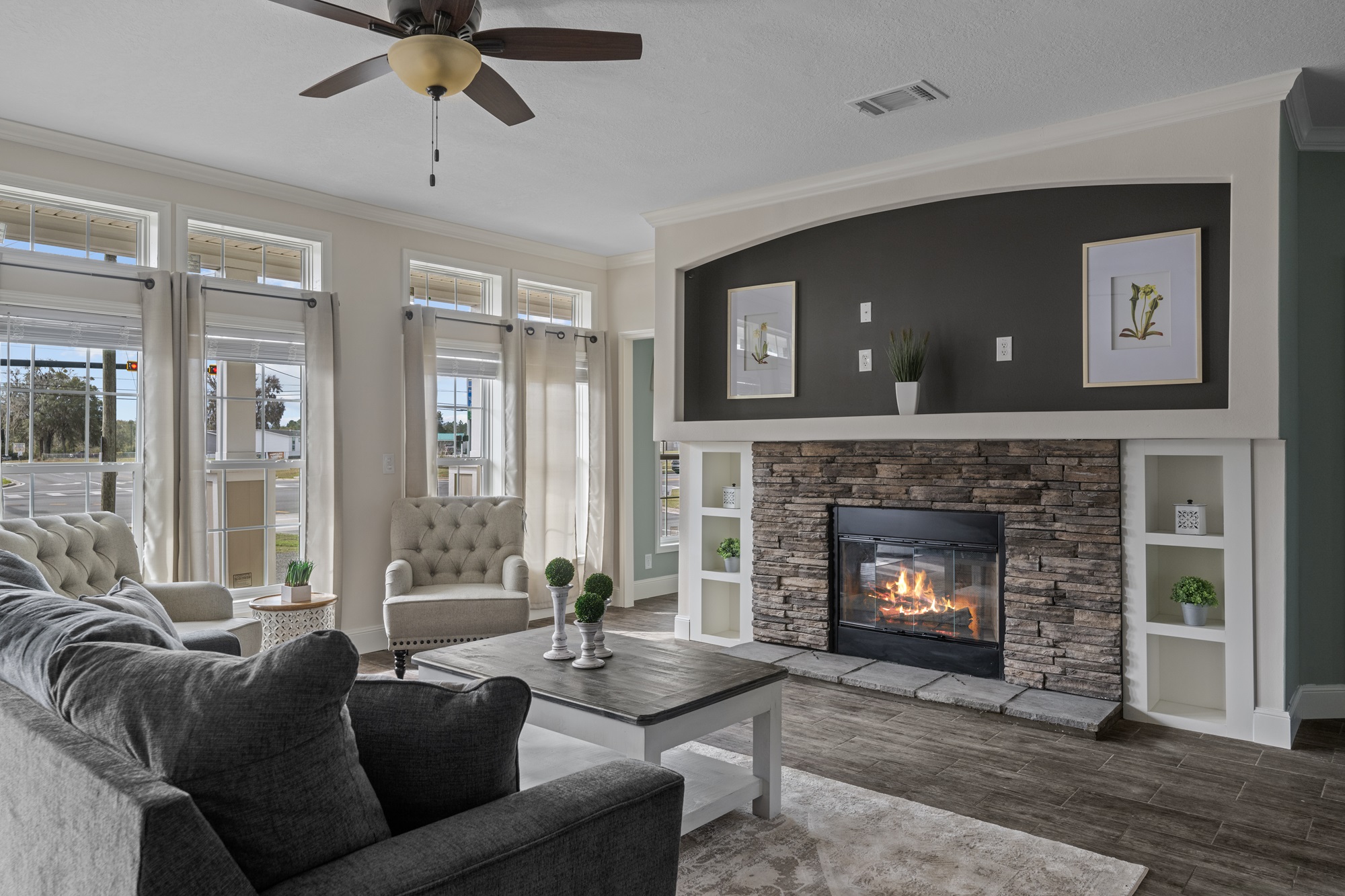
The Arlington’s exterior reflects Live Oak’s commitment to stylish curb appeal. Expect a choice of durable siding, elegant trim packages, and energy-efficient windows that enhance both aesthetics and performance. The roofline and exterior color options allow buyers to personalize their Arlington, ensuring it feels like their home even before stepping inside.
Living Room: Spacious and Welcoming
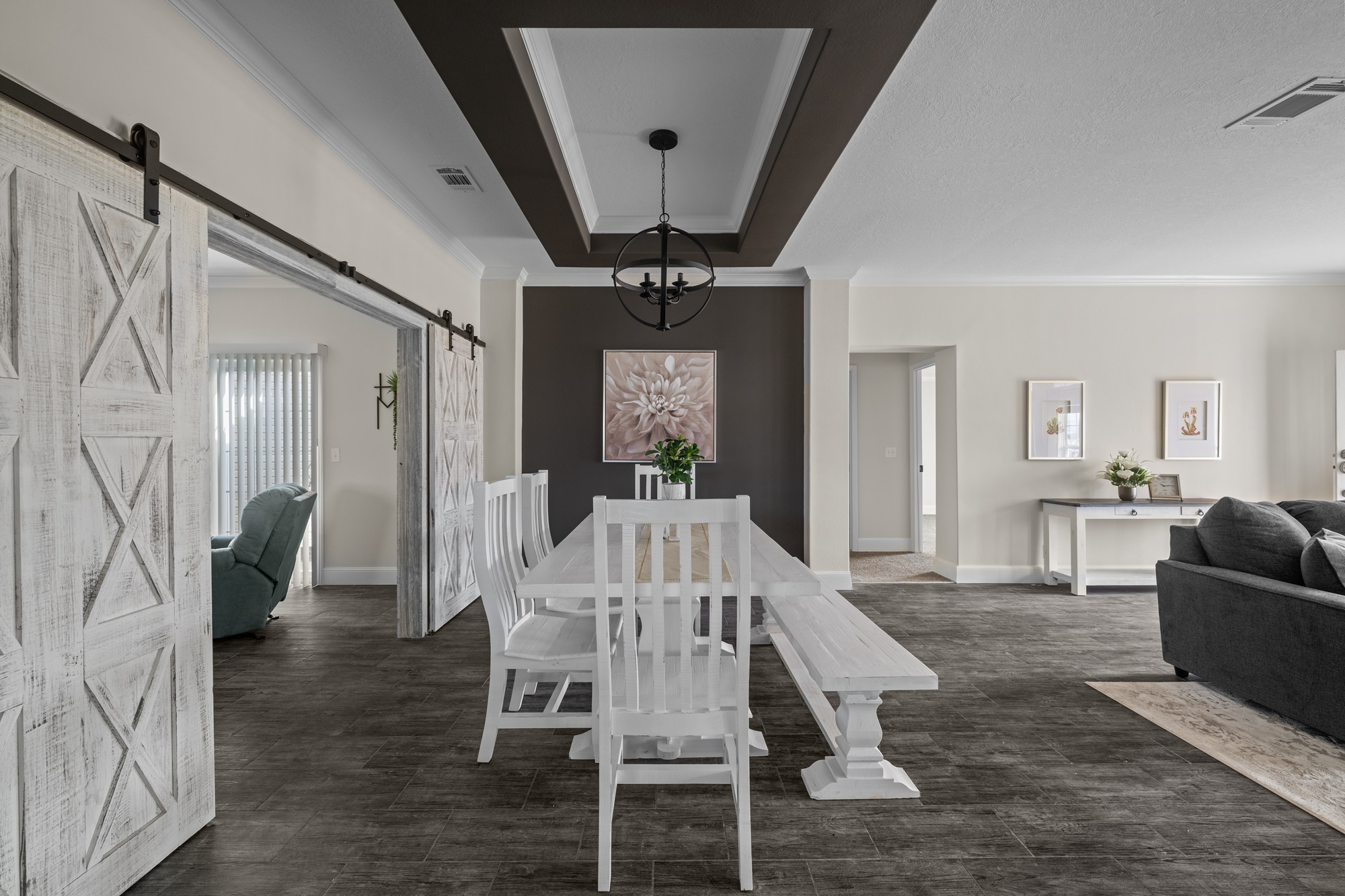
Upon entering, the Arlington welcomes you into a bright and spacious living room. With plenty of natural light, this central gathering space is perfect for family moments and casual hosting. Optional upgrades such as a fireplace, built-in entertainment center, or accent wall paneling let homeowners add warmth and character.
Kitchen: The Heart of the Arlington
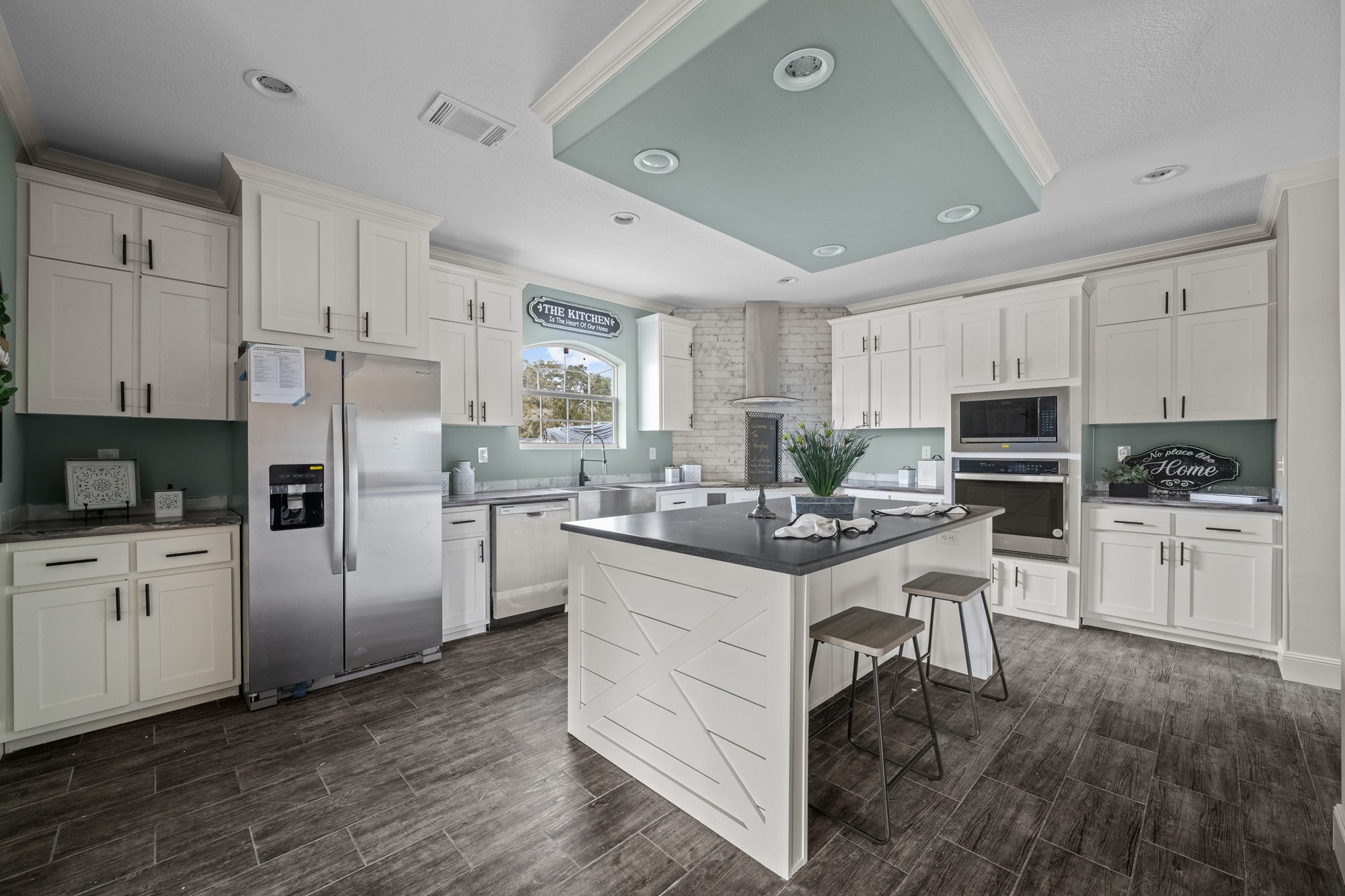
The kitchen is designed with functionality and beauty in mind. Key features often include:
-
Generous countertop space for cooking and meal prep
-
A large island or bar area that doubles as casual dining
-
Ample cabinetry with soft-close options
-
Energy-efficient appliances
-
Modern finishes like subway tile backsplashes, luxury vinyl flooring, and sleek lighting
This makes the Arlington a dream for anyone who loves to cook, entertain, or simply enjoy the heart of the home.
Bedrooms: Private Retreats for Every Family Member
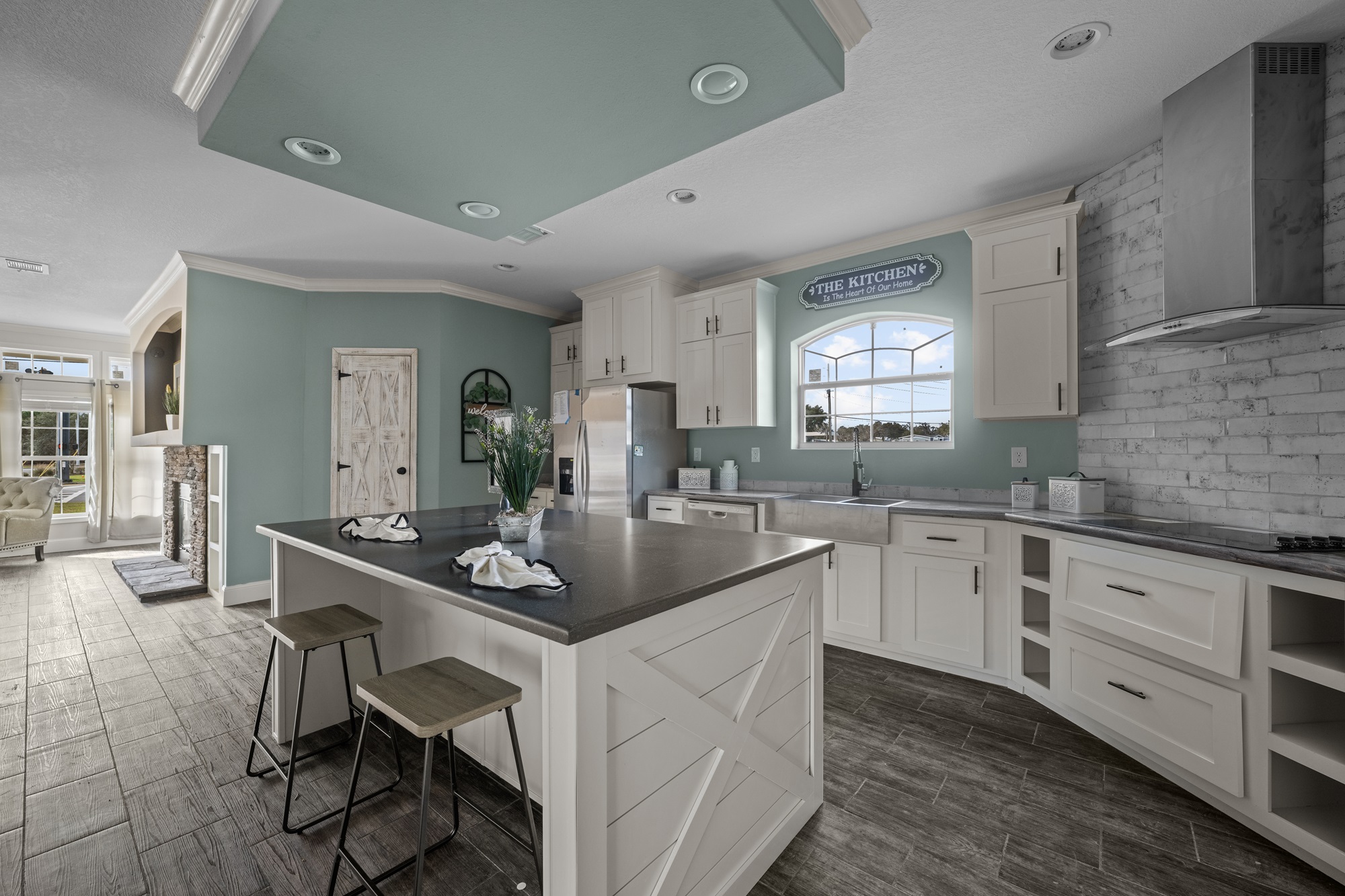
The Arlington provides spacious bedrooms designed to maximize comfort and storage. The primary suite typically includes:
-
A large walk-in closet
-
An en-suite bathroom with dual sinks
-
Optional upgrades like a soaking tub, walk-in shower, or linen closet
Secondary bedrooms are equally generous, offering ample space for kids, guests, or even a home office.
Bathrooms: Everyday Luxury
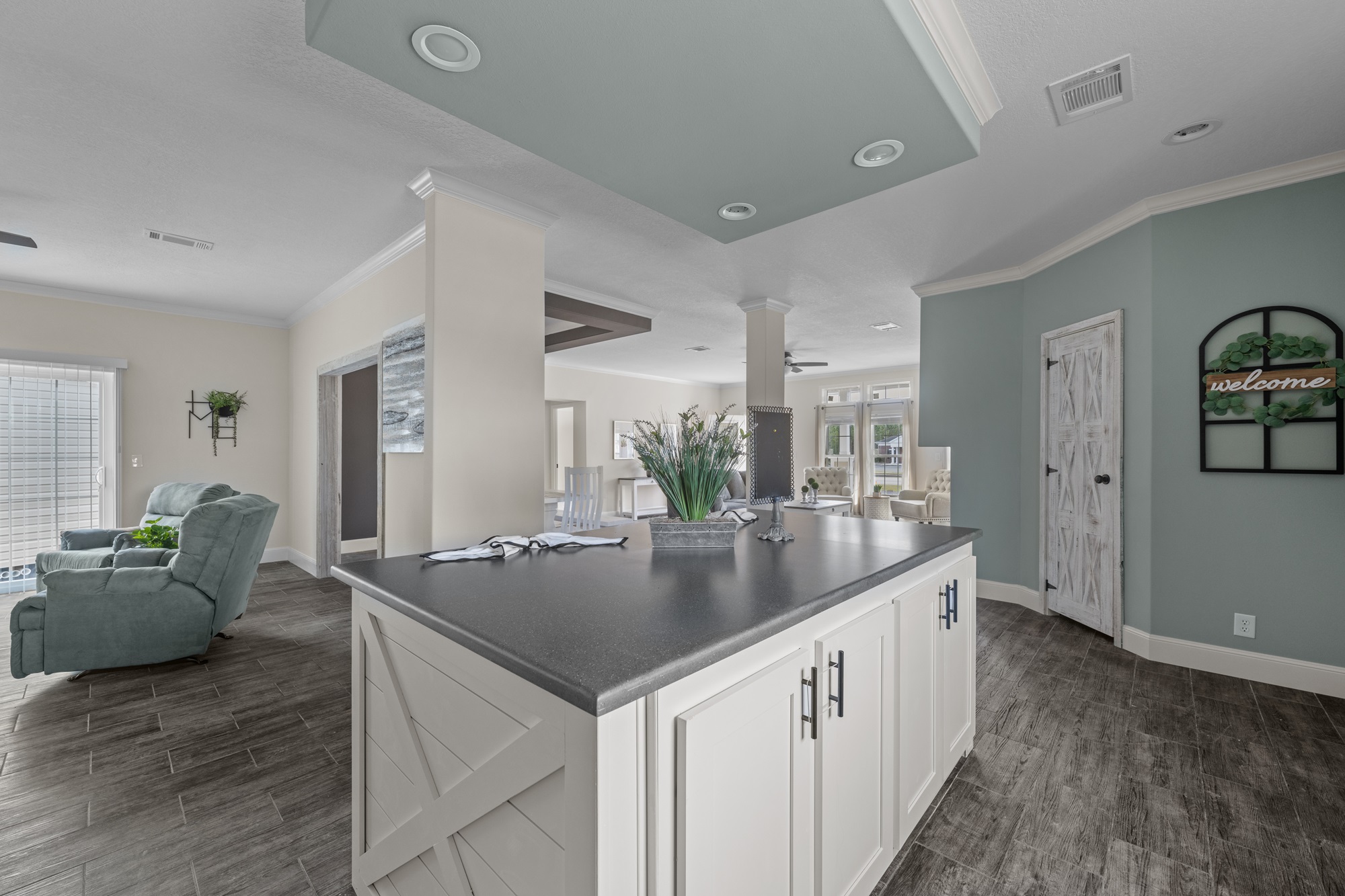
With multiple bathrooms, the Arlington ensures convenience for families of all sizes. Expect features such as:
-
Modern vanities with plenty of storage
-
Stylish tile or laminate finishes
-
Energy-efficient fixtures
-
Large mirrors and quality lighting
The primary bathroom often includes spa-like upgrades for relaxation after a long day.
Open-Concept Living: Flow and Flexibility
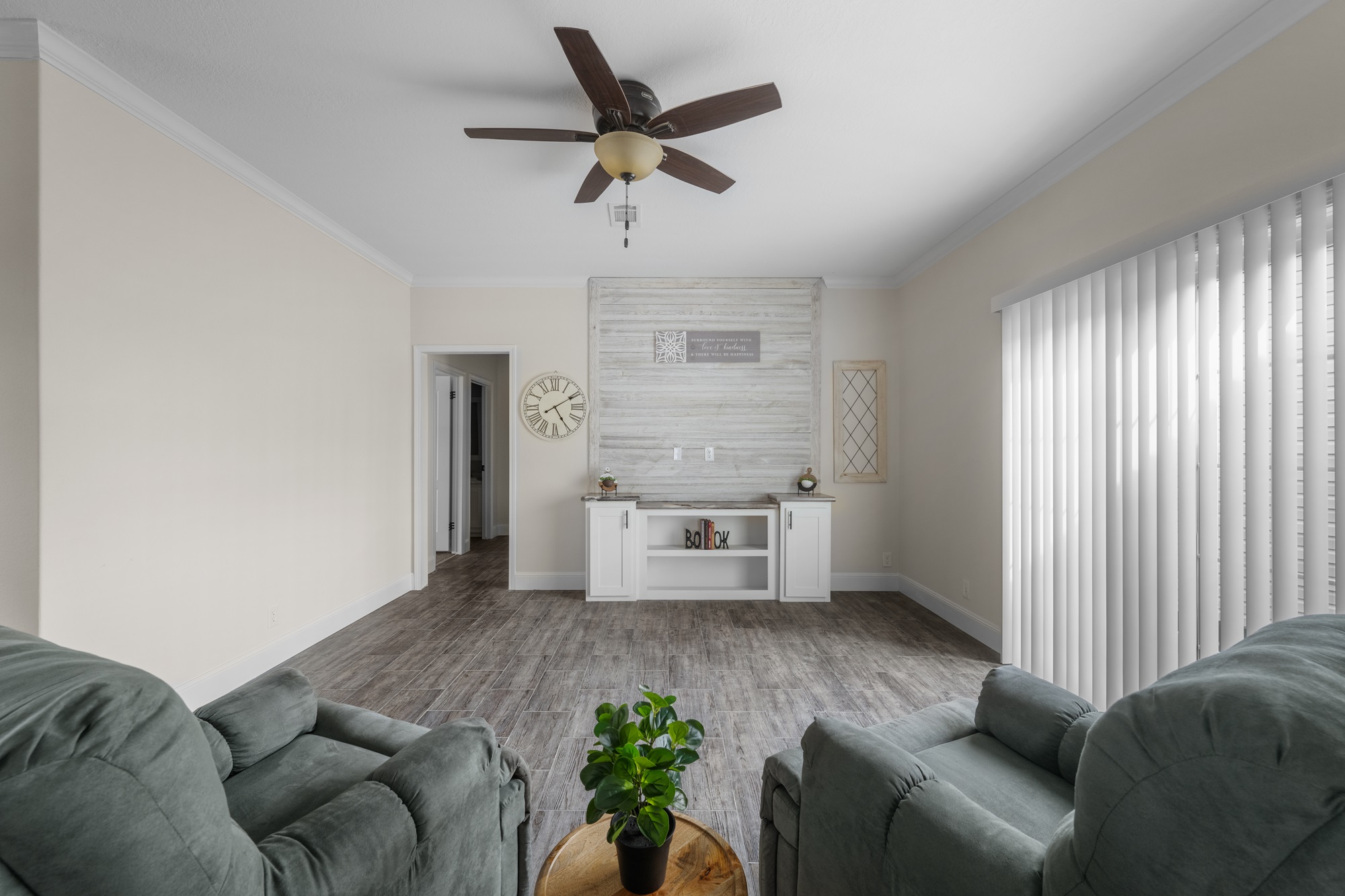
What makes the Arlington stand out is its open layout. By minimizing unnecessary walls and barriers, the design promotes better flow and natural lighting throughout the home. This makes the home feel larger than its square footage while ensuring families can stay connected across shared spaces.
Energy Efficiency and Durability
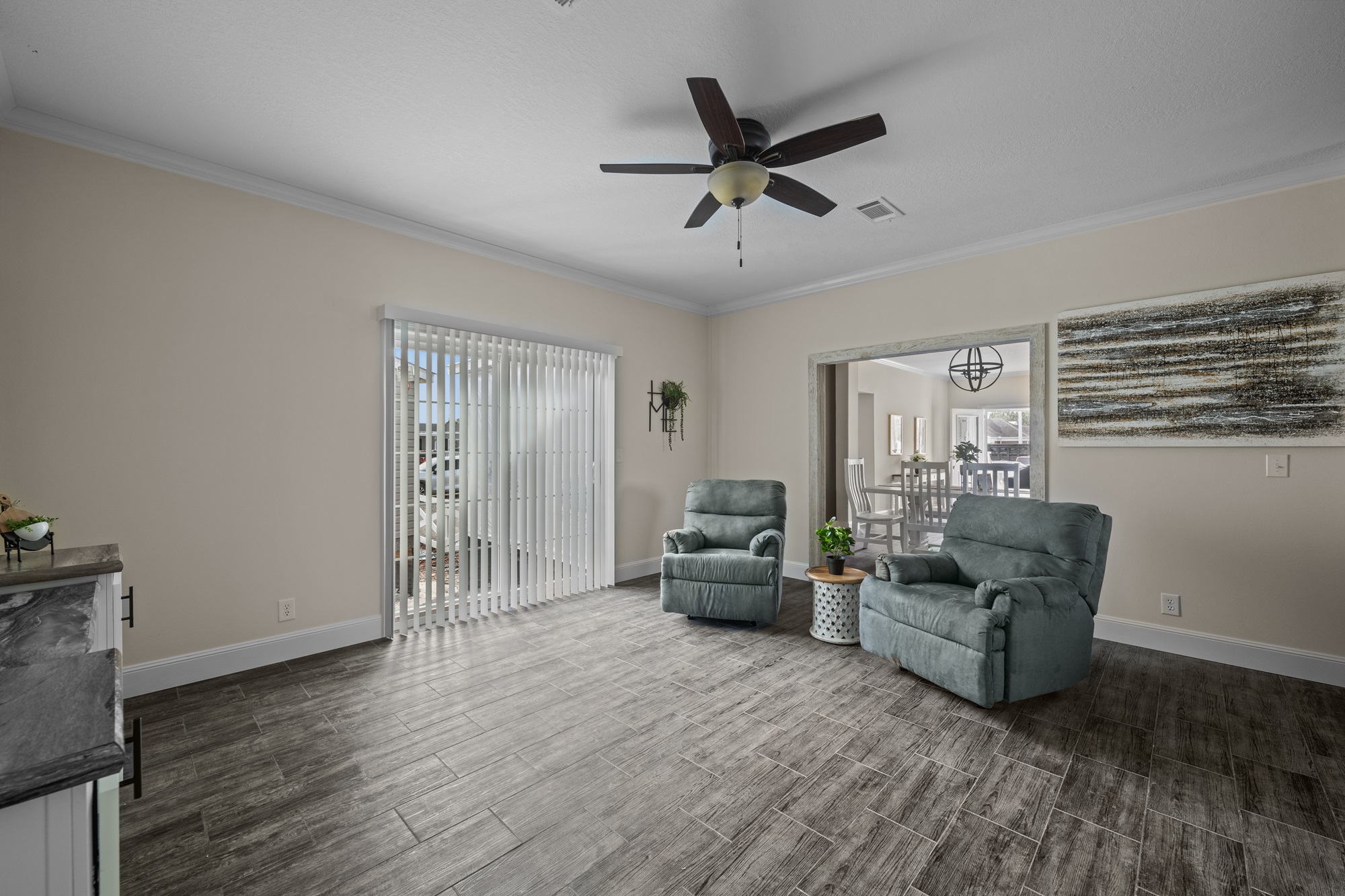
Live Oak Manufactured Homes are built with energy savings and long-term durability in mind. The Arlington includes:
-
Energy-efficient HVAC systems
-
Insulated windows and doors
-
High-quality insulation for lower heating and cooling costs
-
Durable construction materials built to withstand daily wear and tear
This not only lowers monthly bills but also ensures peace of mind for homeowners.
Customization Options
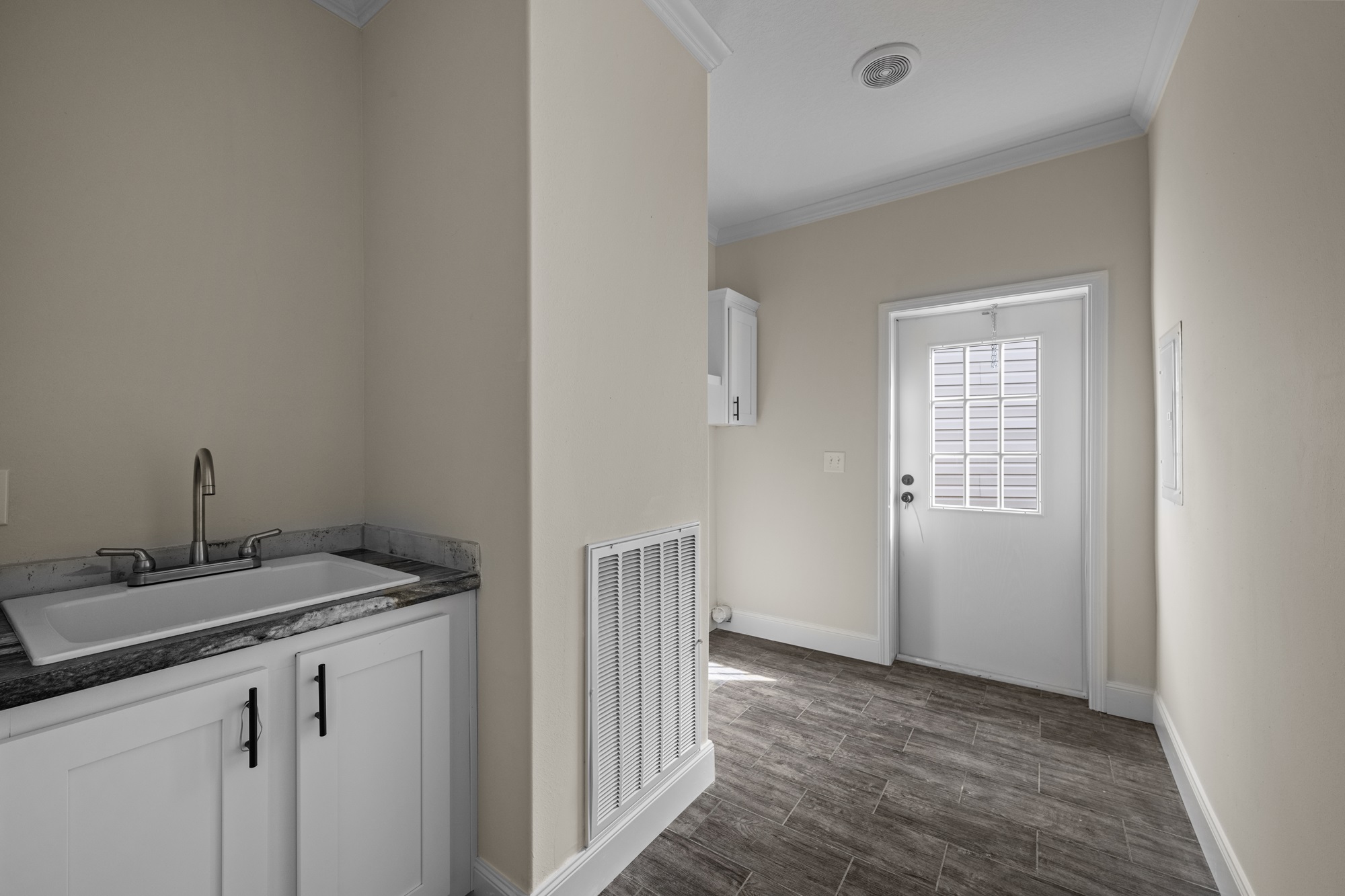
One of the highlights of the Arlington is customization. Buyers often get to choose from:
-
Flooring styles (luxury vinyl, laminate, or carpet)
-
Countertops and cabinetry finishes
-
Bathroom upgrades (tiled showers, garden tubs, dual vanities)
-
Exterior siding colors and trim packages
-
Smart home technology options
This flexibility means the Arlington can be tailored to fit a wide range of lifestyles and design preferences.
Affordability and Value
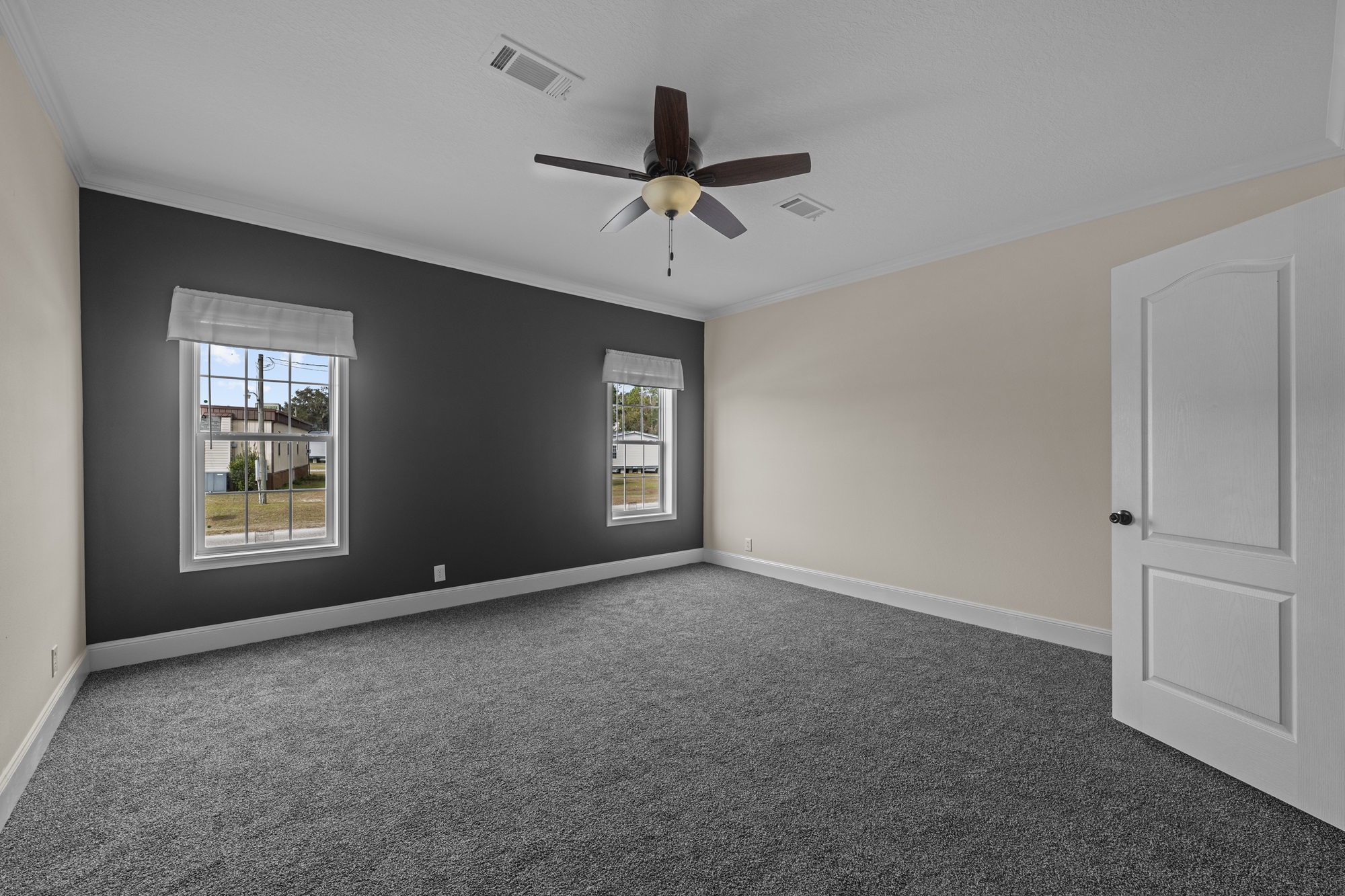
Compared to traditional stick-built homes, the Arlington offers exceptional value. With lower upfront costs, efficient construction, and customizable features, it allows families to enjoy the benefits of a new home without the financial strain of conventional housing.
Financing options often make the Arlington even more accessible, with competitive loan programs and flexible payment structures.
Who Should Consider the Arlington?
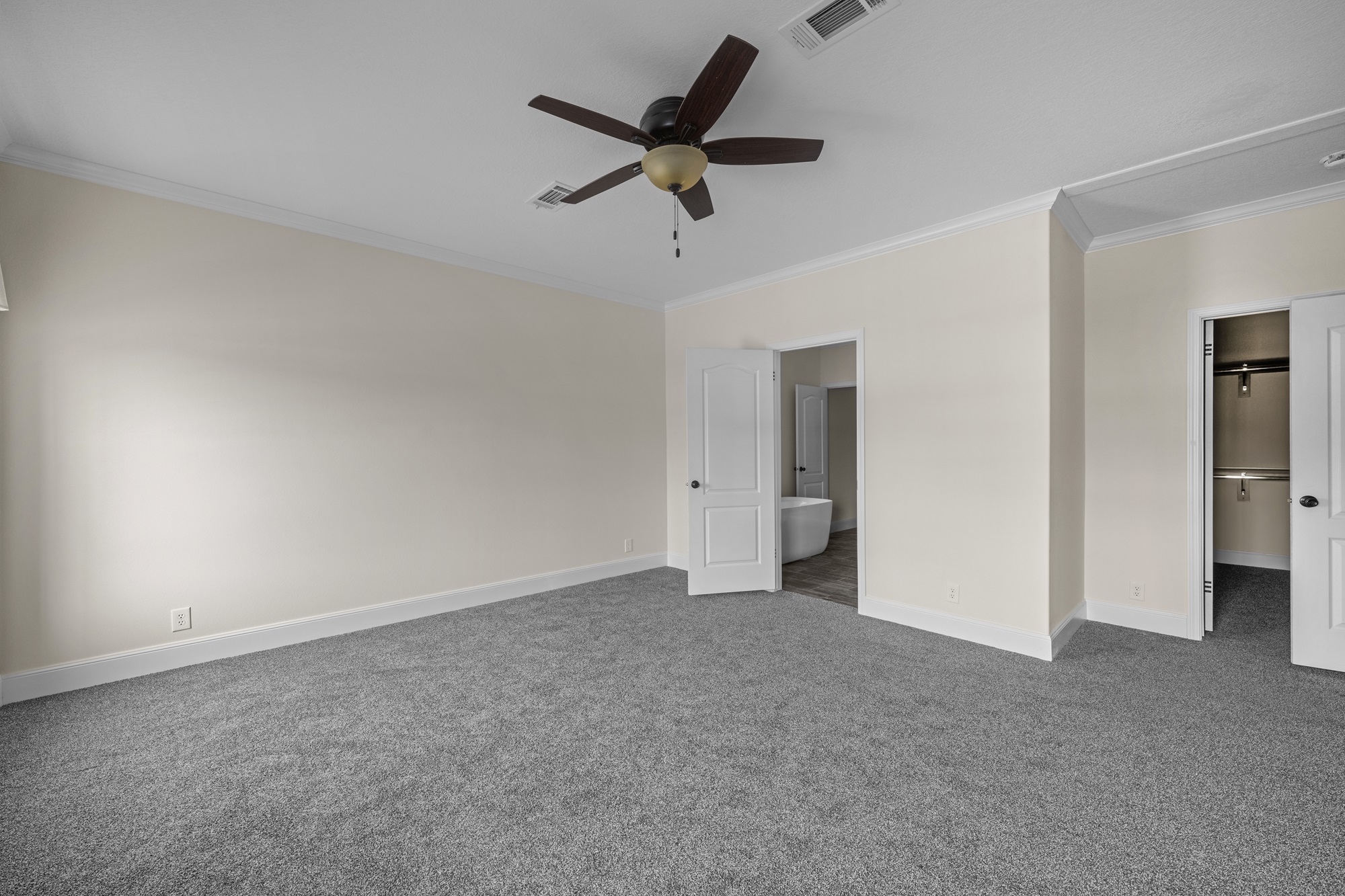
The Arlington is an excellent choice for:
-
Growing families who need multiple bedrooms and shared living areas
-
Entertainers who want open layouts for hosting
-
Retirees seeking a low-maintenance yet spacious home
-
First-time buyers who want affordability without sacrificing style
-
Remote workers needing a home office option
FAQs About the Arlington Model
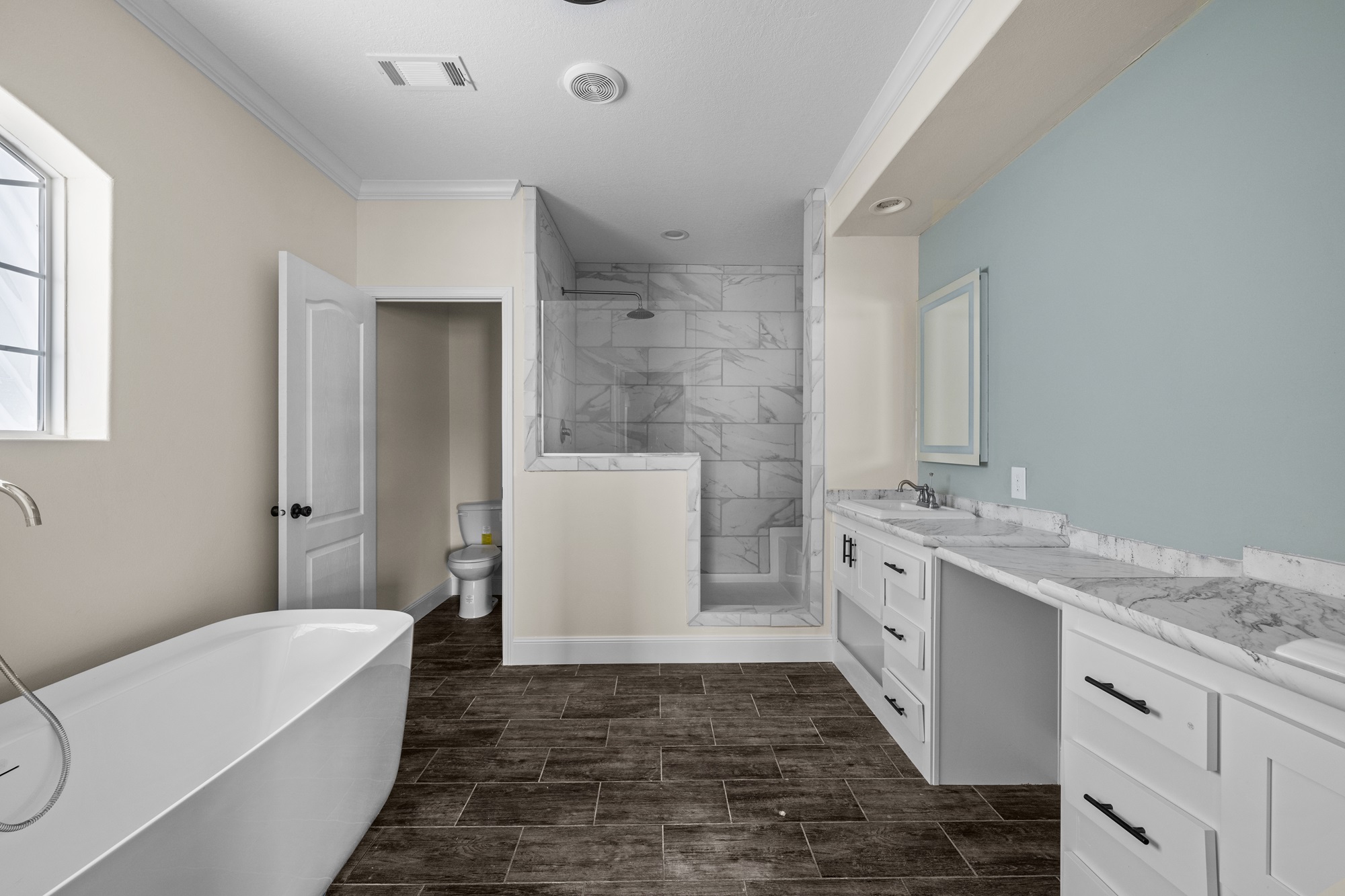
1. What makes the Arlington unique?
The Arlington combines modern style, energy efficiency, and customizable layouts, making it versatile for many lifestyles.
2. Can I upgrade features in the Arlington?
Yes, buyers can select from a variety of upgrades in flooring, kitchen finishes, bathrooms, and exterior options.
3. Is the Arlington energy-efficient?
Yes, the Arlington includes efficient HVAC systems, insulation, and windows designed to reduce utility costs.
4. How does the Arlington compare in price to traditional homes?
It is significantly more affordable while offering the same level of comfort and style, plus shorter build times.
5. Where can I view the Arlington in person?
Interested buyers can schedule a tour through Live Oak Manufactured Homes’ official website or sales center.
Conclusion: A Home Designed for Today and Tomorrow
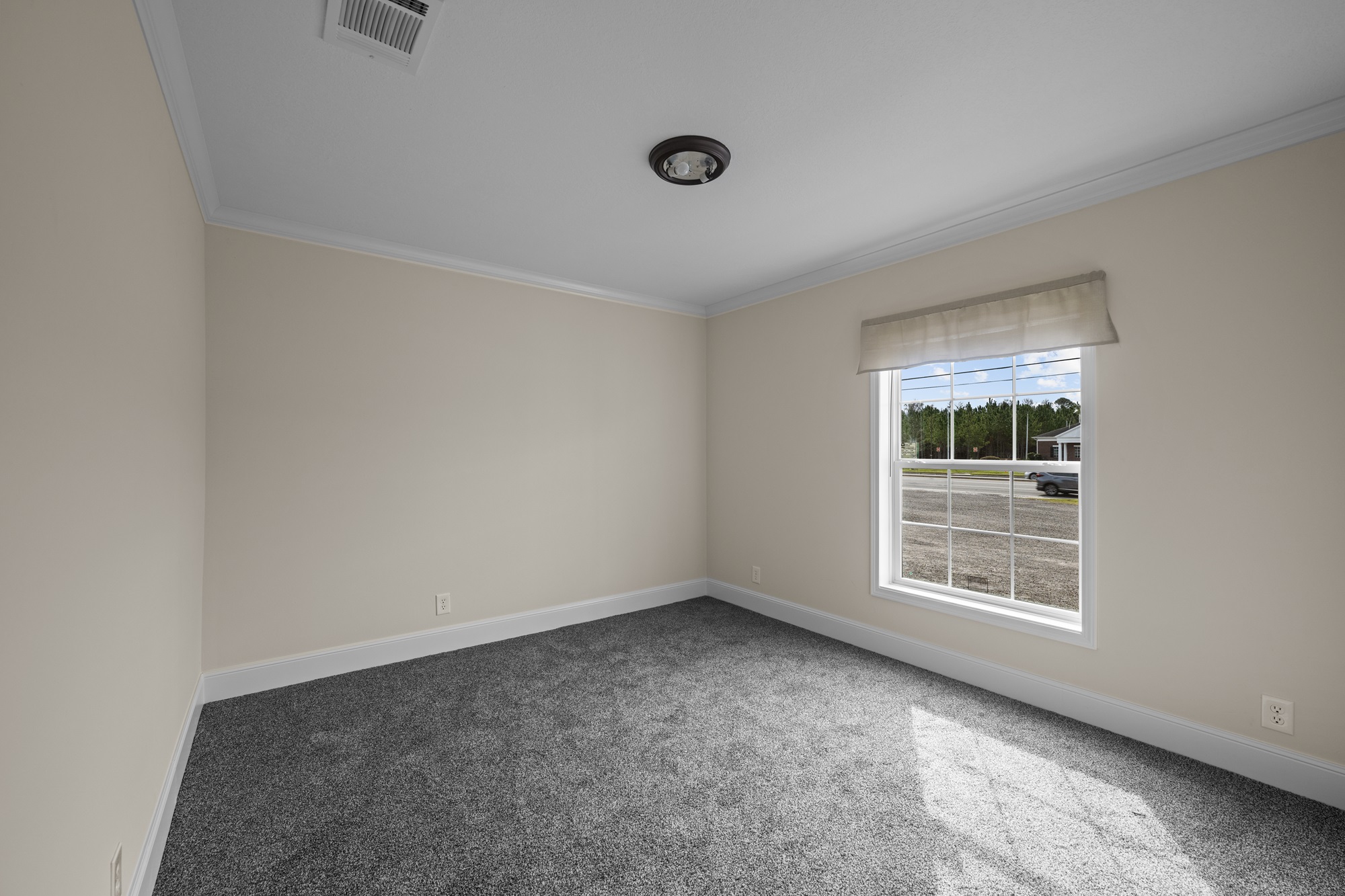
The Arlington by Live Oak Manufactured Homes is more than just a house; it’s a reflection of thoughtful design, modern convenience, and long-term value. With open-concept living spaces, customizable finishes, energy-efficient systems, and affordable pricing, the Arlington provides everything a family needs to thrive.
If you’re looking for a home that balances style, comfort, and practicality, the Arlington should be at the top of your list.