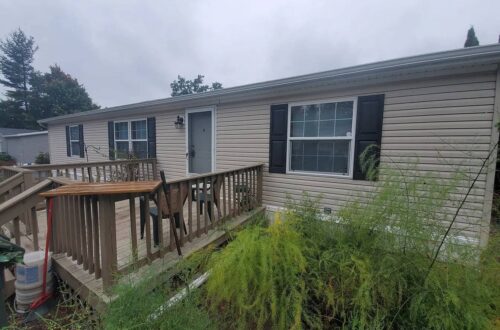Twin Creek Home – 4 Bed, 2.5 Bath, 2,280 Sq. Ft. | Spacious, Stylish, and Family Ready
The Twin Creek offers 4 bedrooms, 2.5 baths, and 2,280 sq. ft. of modern living with luxury finishes, farm table island, and soft-close cabinets.
Twin Creek Home – A Spacious 4-Bedroom, 2.5-Bath Retreat with Luxury Features
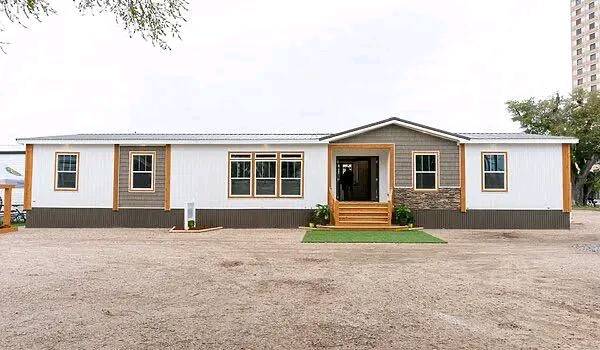
Finding the right home means balancing space, comfort, and modern features that enhance everyday living. The Twin Creek model is a stunning example of how a home can combine thoughtful design with practical elegance. With 4 bedrooms, 2.5 bathrooms, and 2,280 square feet of living space, the Twin Creek is built for families who want style, functionality, and comfort all in one.
Whether you’re hosting friends, enjoying family gatherings, or simply relaxing after a long day, the Twin Creek has everything you need to feel right at home.
🏠 Key Highlights of the Twin Creek
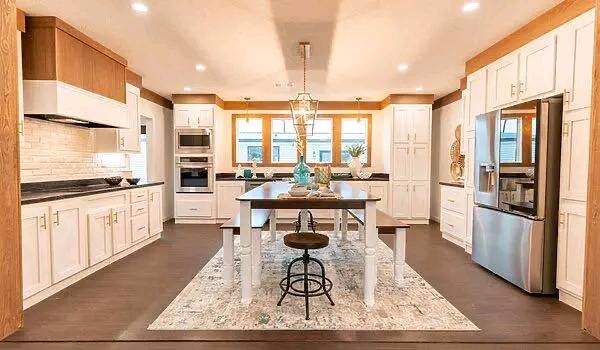
-
Size & Layout: 4 Bedrooms, 2.5 Bathrooms, 2,280 Sq. Ft. (32×80)
-
Modern Amenities: From a flat cooktop to built-in ovens and HVAC in the ceiling
-
Premium Finishes: Crown molding, soft-close cabinets, and fully finished sheetrock
-
Convenience Features: A large utility room, 2nd washer/dryer hookup, and farm table island
✨ Modern Interior Design
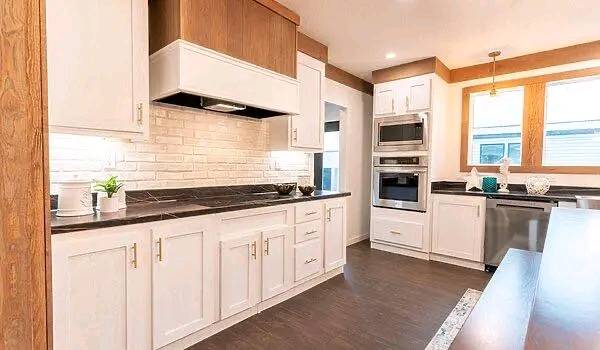
The Twin Creek’s interior combines open living with premium finishes. Fully finished sheetrock walls and 1×8 crown molding create a polished, elegant look. The soft-close cabinets in the kitchen and bathrooms add a touch of luxury while keeping functionality in mind.
The farm table island is the centerpiece of the kitchen — perfect for family meals, entertaining, or even extra prep space.
🍳 The Kitchen: Heart of the Twin Creek
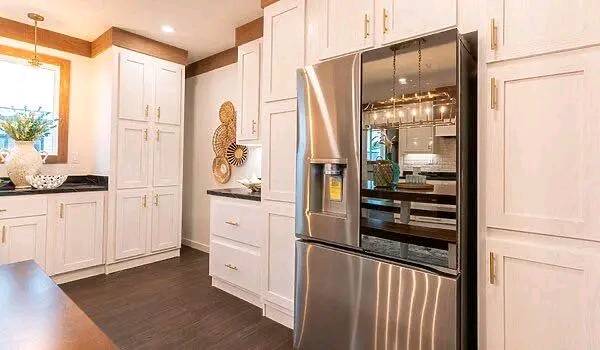
The Twin Creek’s kitchen is designed to bring family and friends together.
-
Flat Cooktop for sleek, modern cooking.
-
Built-in oven that saves counter space while looking stylish.
-
Farm table island that doubles as both dining and prep space.
-
Soft-close cabinets offering storage with a luxury feel.
This is a kitchen where memories are made, from weeknight dinners to weekend gatherings.
🛋️ Comfortable Living Spaces
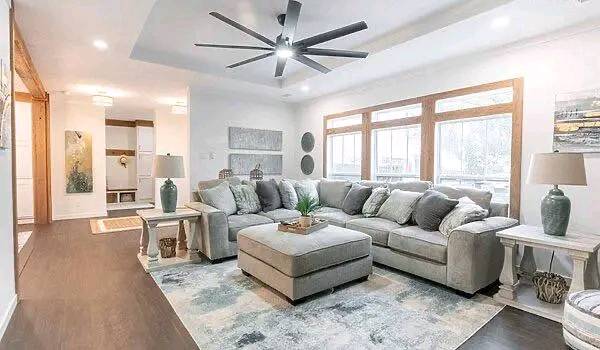
The living room is designed to be both spacious and cozy, featuring a 72-inch ceiling fan for year-round comfort. Large windows provide plenty of natural light, creating a warm and inviting environment.
With the open floor plan, the living area flows seamlessly into the kitchen and dining space, making it ideal for entertaining.
🛏️ Bedrooms & Bathrooms
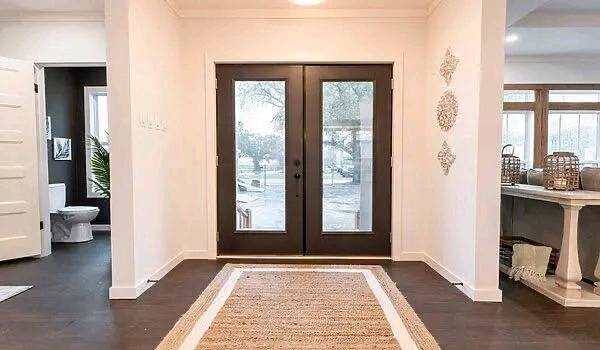
With 4 bedrooms and 2.5 baths, the Twin Creek offers plenty of space for families of all sizes.
-
The primary bedroom features its own 72-inch ceiling fan, adding both style and comfort.
-
A second washer/dryer hookup in the primary closet provides unmatched convenience.
-
The bathrooms are designed with both style and functionality in mind, ensuring every family member has their own space.
🧺 Large Utility Room
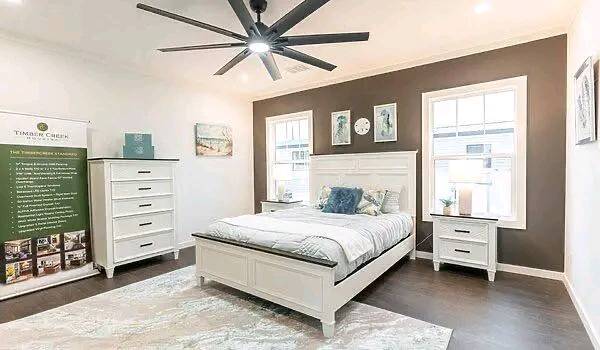
The Twin Creek includes a large utility room — a feature many homeowners overlook until they need it. Whether it’s for laundry, extra storage, or household chores, this space keeps the rest of the home neat and organized.
🌟 Premium Features That Set It Apart
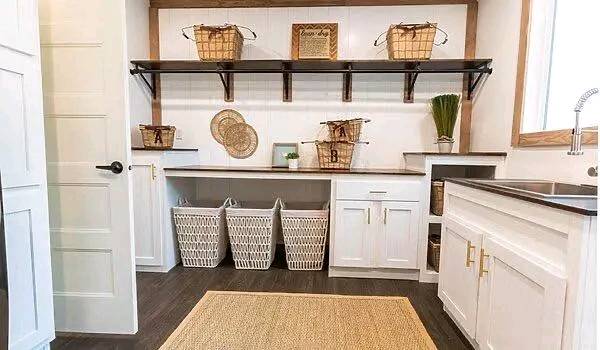
What makes the Twin Creek special is the attention to detail:
-
Fully Finished Sheetrock Walls – Sleek and modern look.
-
Crown Molding (1×8) – Adds elegance throughout the home.
-
Ceiling-Mounted HVAC – Efficient climate control without compromising aesthetics.
-
72-Inch Ceiling Fans – In both the living room and primary bedroom, enhancing comfort.
📐 Floor Plan Flexibility
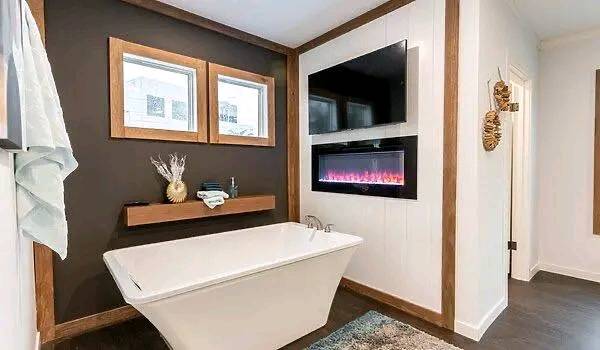
The 32×80 layout is designed for families who need both private and shared spaces. Bedrooms are separated for privacy, while open living areas encourage togetherness. It’s the perfect blend for modern family life.
🚚 Delivery Anywhere
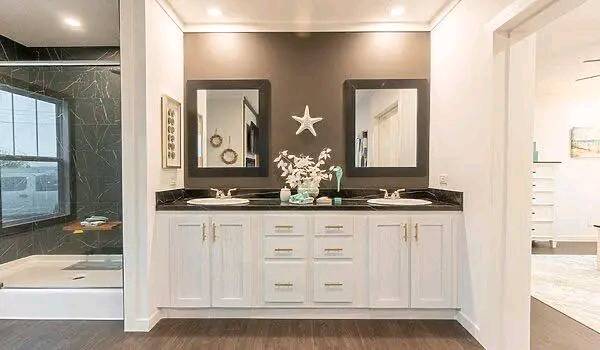
One of the best parts of choosing the Twin Creek is that it can be delivered to any location. Whether you’re building on rural land, setting up in a suburban neighborhood, or placing it on family property, the flexibility of delivery makes this home accessible to anyone.
🌳 A Lifestyle Choice
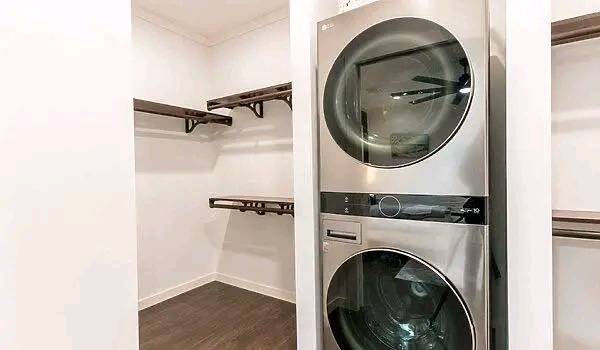
The Twin Creek is more than just a house — it’s a lifestyle upgrade. With spacious interiors, premium finishes, and family-friendly design, it’s ideal for:
-
Growing families who need extra bedrooms and bathrooms.
-
Couples who love entertaining in a stylish, open-concept home.
-
Anyone looking for a blend of luxury and practicality at an affordable price.
📞 Learn More About the Twin Creek
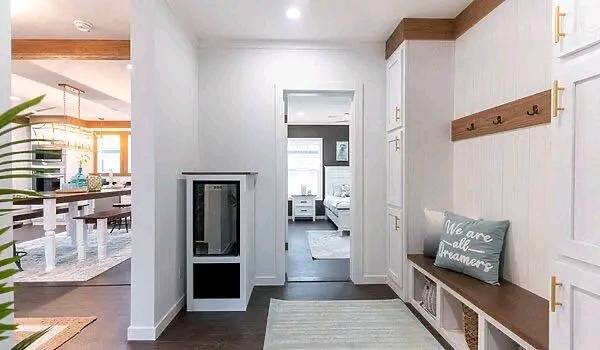
Interested in the Twin Creek? You can request more details, schedule a tour, or ask about pricing and financing options.
📩 Email: info.homes2c@gmail.com
💬 DM us directly for fast replies.
✅ Final Thoughts
The Twin Creek is a home that delivers space, style, and convenience in every corner. With 4 bedrooms, 2.5 bathrooms, and 2,280 square feet of thoughtfully designed living space, it’s perfect for families and individuals who want a home that adapts to their lifestyle.
From the modern kitchen with its farm table island to the cozy living room with its 72-inch ceiling fan, every detail of the Twin Creek has been crafted to enhance your everyday life. Add in the option for delivery anywhere, and this home is the complete package.
If you’ve been searching for a home that combines modern living, comfort, and quality craftsmanship, the Twin Creek is ready to welcome you.
