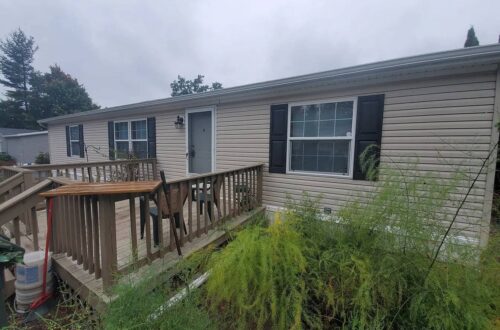🏡 Mountain Ridge Home – 3 Bed, 2 Bath, 1600 Sq. Ft.
Discover the Mountain Ridge HD28603B Home – 3 beds, 2 baths, 1600 sq. ft. of modern comfort with open floor plan, master suite, and upgrade options. Perfect for families!
🌟 Introduction: A Perfect Balance of Comfort and Style
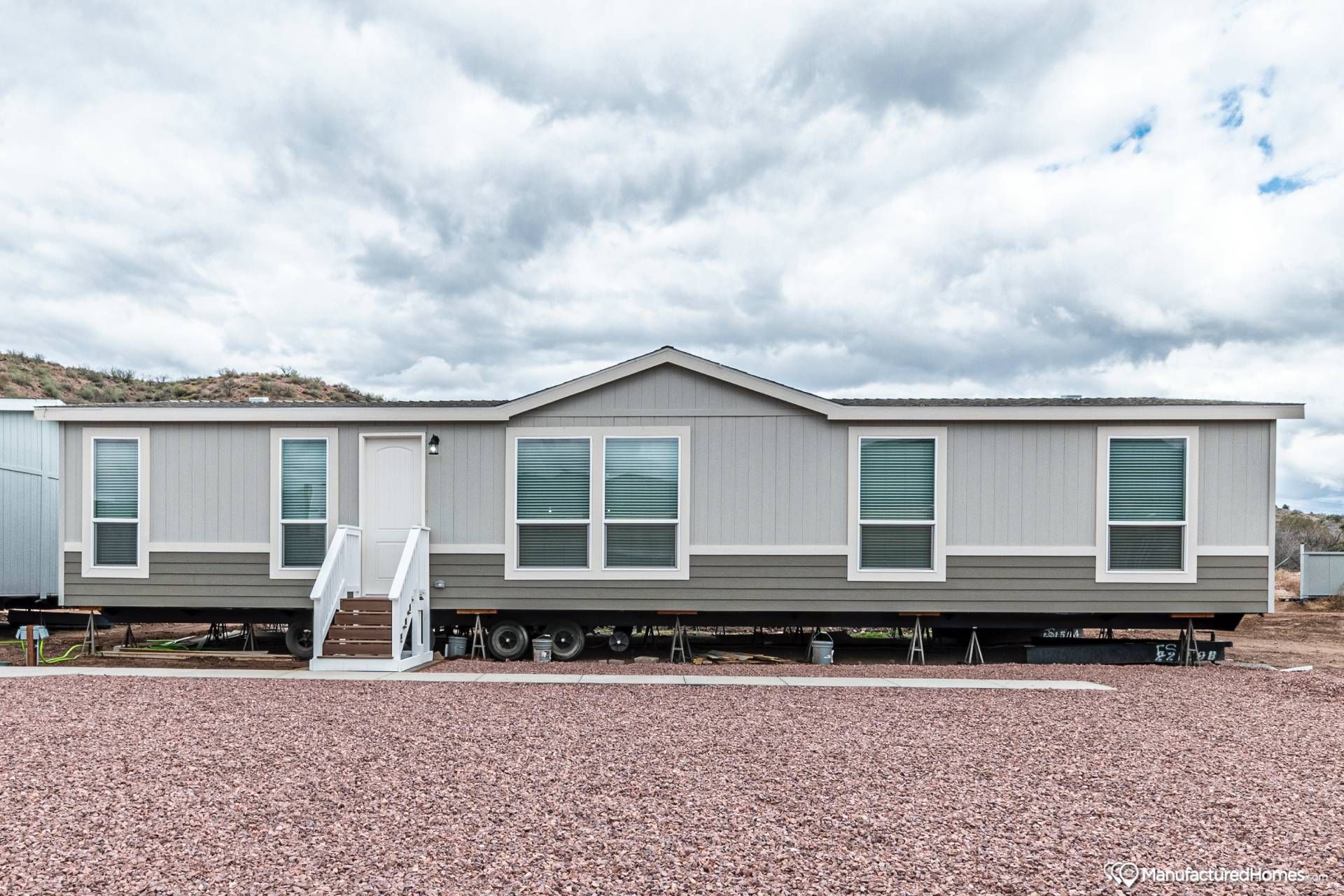
Homebuyers often search for a house that combines space, design, and affordability. The Mountain Ridge HD28603B Home offers exactly that. With 1600 sq. ft., this 3-bedroom, 2-bath manufactured home is ideal for families who want both functionality and modern luxury.
The smart floor plan makes everyday living effortless. Wide open spaces, private retreats, and optional luxury upgrades ensure this model meets a variety of needs. Built for convenience, this home delivers value without compromise.
📐 Dimensions and Layout
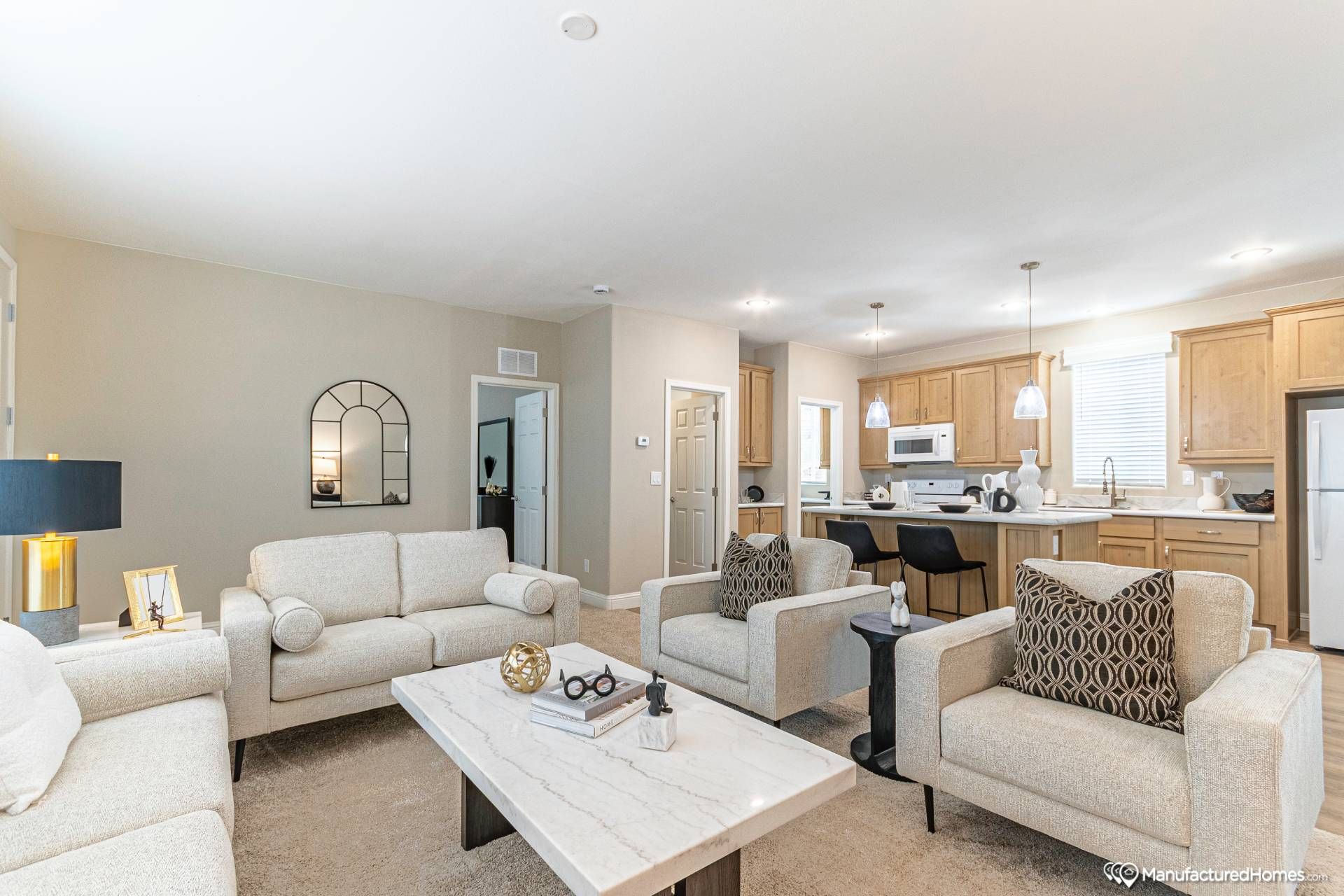
-
Model: HD28603B
-
Square Footage: 1600 sq. ft. total / 1579 sq. ft. livable
-
Size: 27′ x 60′
-
Bedrooms: 3
-
Bathrooms: 2
-
Sections: 2
The home’s rectangular footprint maximizes every inch. The wide 27-foot structure provides room for open layouts and spacious bedrooms, while the 60-foot length ensures a natural flow between living spaces.
🛋️ Living Room: Open and Inviting
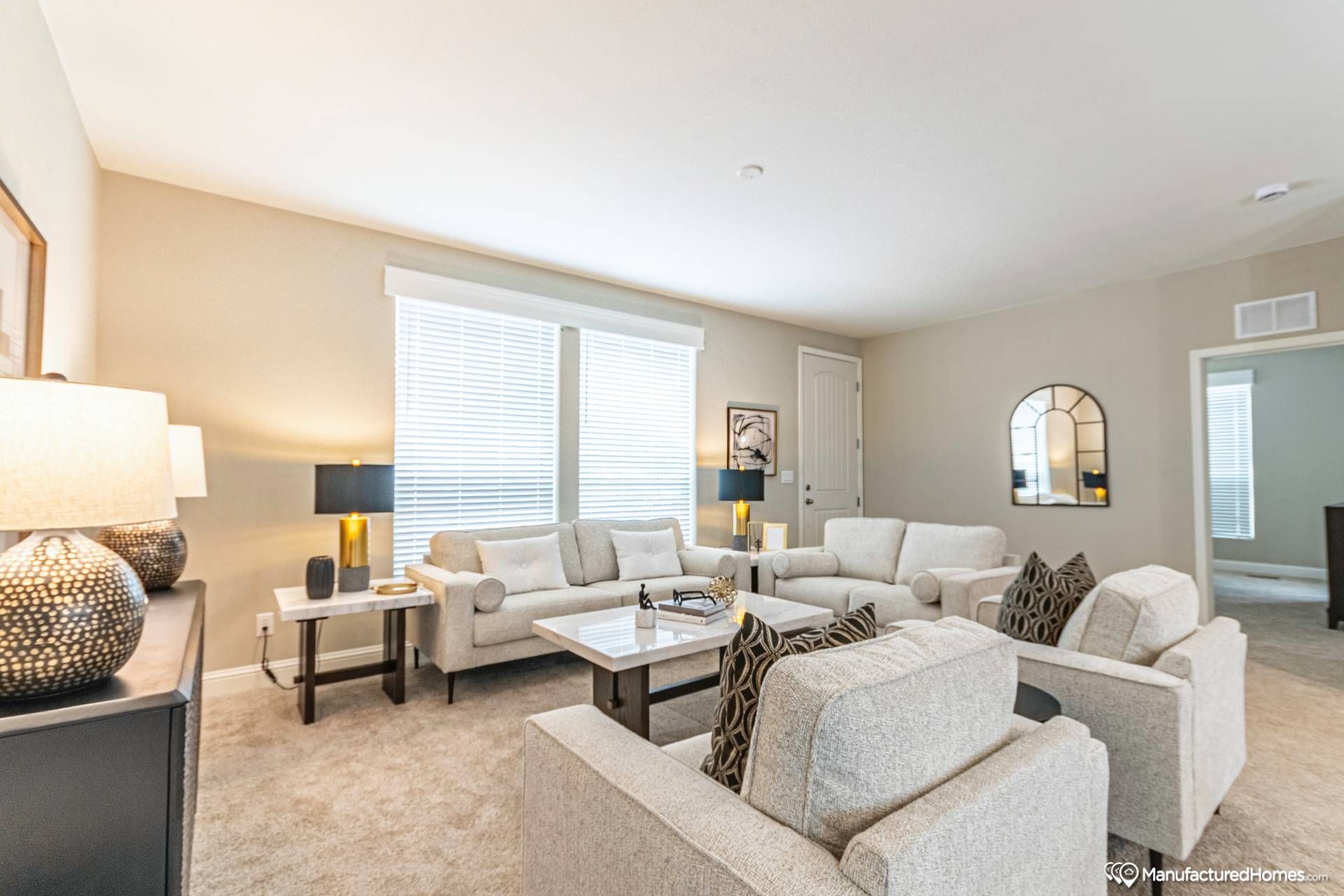
The heart of this home is its 19’7” living room. Positioned centrally, it connects to the kitchen, dining, and entryway. The open-concept design keeps gatherings inclusive. Families can enjoy cozy movie nights, celebrations, or simple relaxation here.
With optional furniture-style arrangements, the living room adapts easily to different lifestyles. Natural light fills the space, making it bright and inviting all day long.
🍳 Kitchen and Breakfast Area: The Family Hub
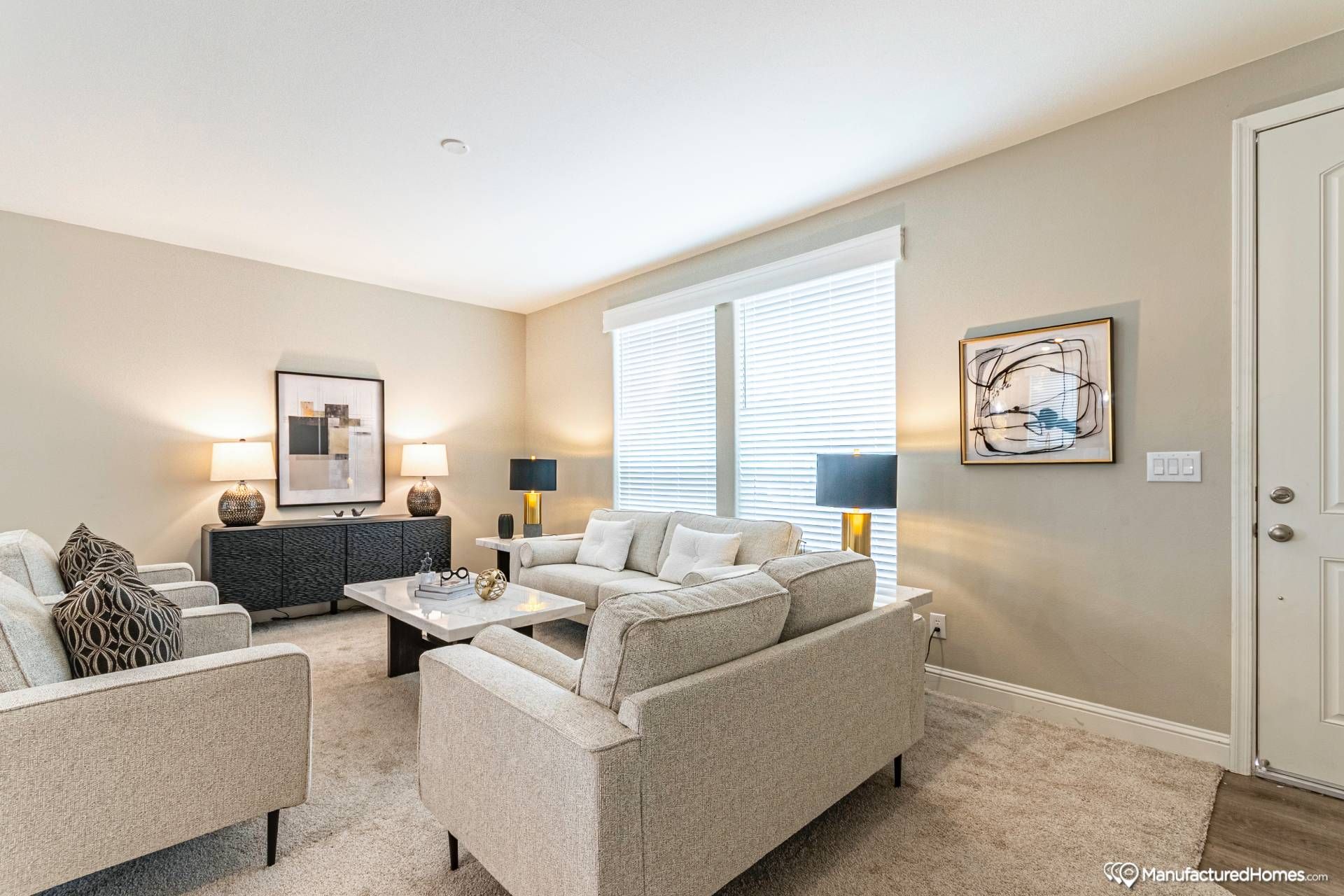
The 11’1” kitchen is more than just functional—it’s a centerpiece. A furniture-style island doubles as prep space and casual dining. This setup makes entertaining guests seamless.
Adjacent to the kitchen, the 9’11” breakfast area offers room for a dining table. Morning routines and family dinners feel more connected thanks to this layout. A large pantry ensures storage is never a problem.
🛏️ Bedrooms: Comfort and Privacy
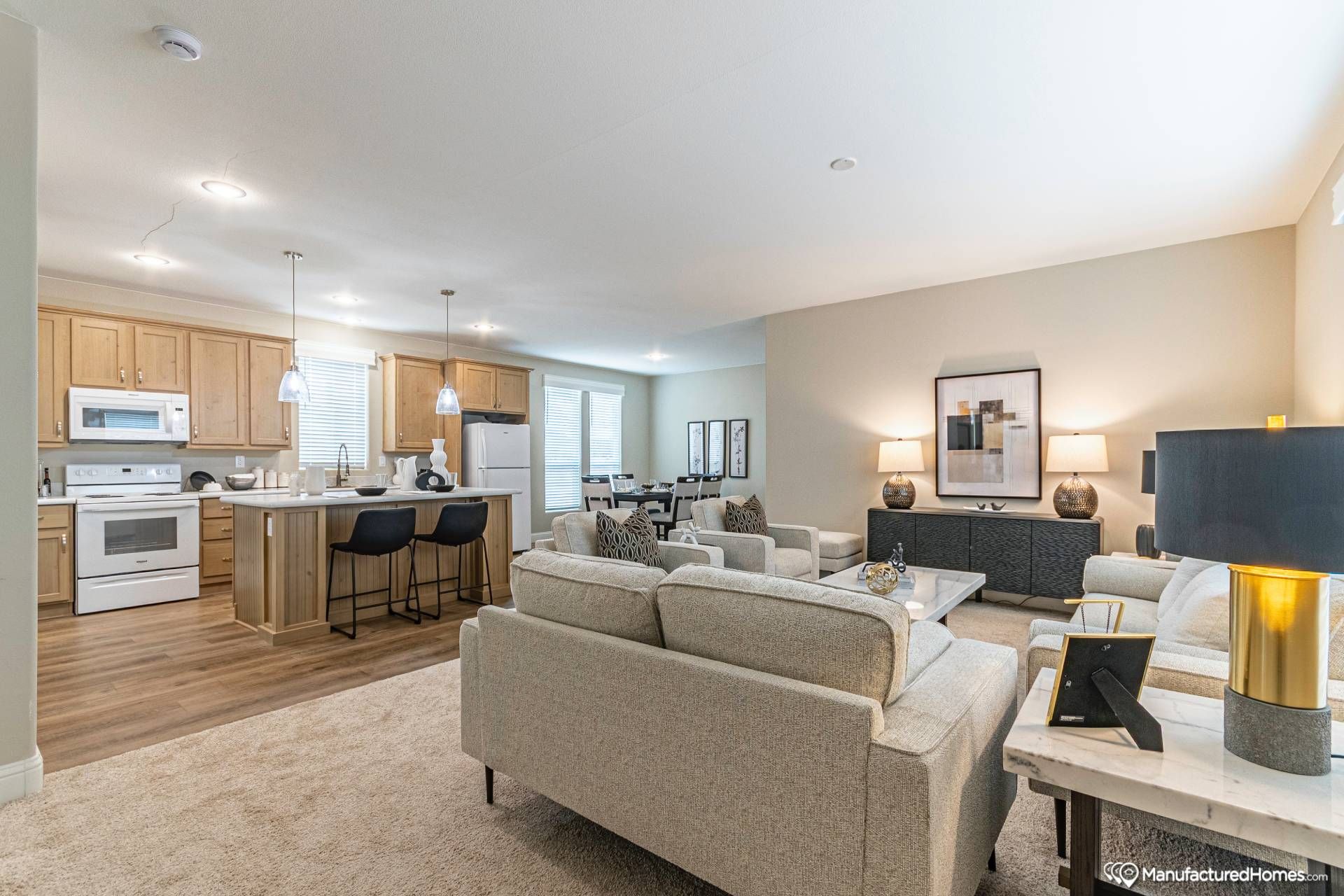
Master Bedroom Suite
The 14-foot master bedroom is a private retreat. Paired with a walk-in closet and a master bath, it offers comfort and convenience. Optional layouts—like the Lux Bath upgrade or the Ceramic Tile Shower Spa—transform it into a true sanctuary.
Additional Bedrooms
Two more bedrooms, each measuring 11 feet, come with their own walk-in closets. Positioned near the guest bath, they provide privacy for kids, visitors, or home office use.
🚿 Bathrooms: Functional and Luxurious
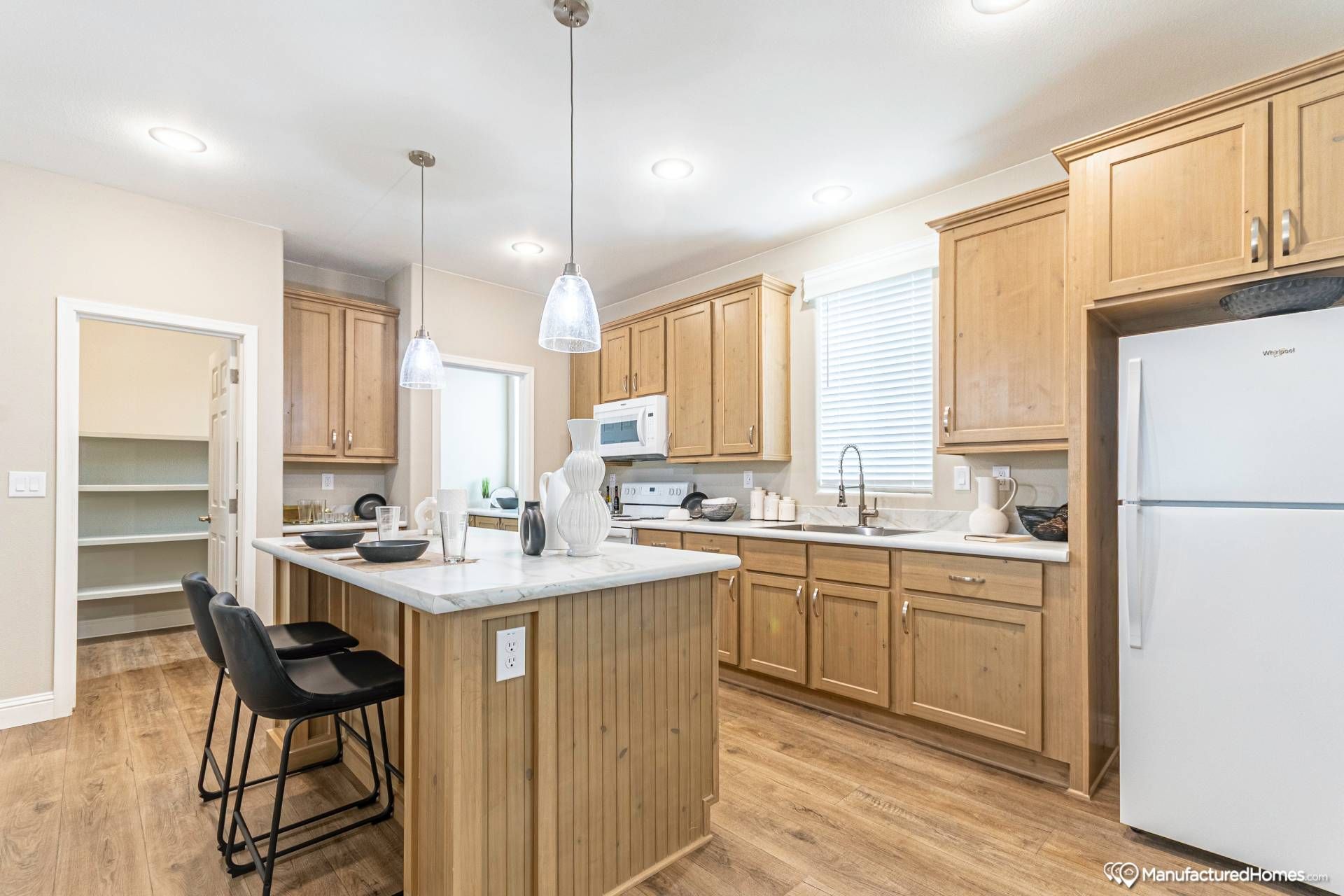
The guest bath is conveniently located near Bedrooms 2 and 3. It includes a full-size tub/shower combination and modern fixtures.
The master bath is customizable. Buyers can choose:
-
Standard Layout: Spacious with dual sinks.
-
Optional Lux Bath: Adds a garden tub for relaxation.
-
Optional 4×6 Ceramic Tile Shower Spa: Creates a spa-like atmosphere.
This flexibility ensures the bathroom fits your lifestyle.
🧺 Utility and Storage Space
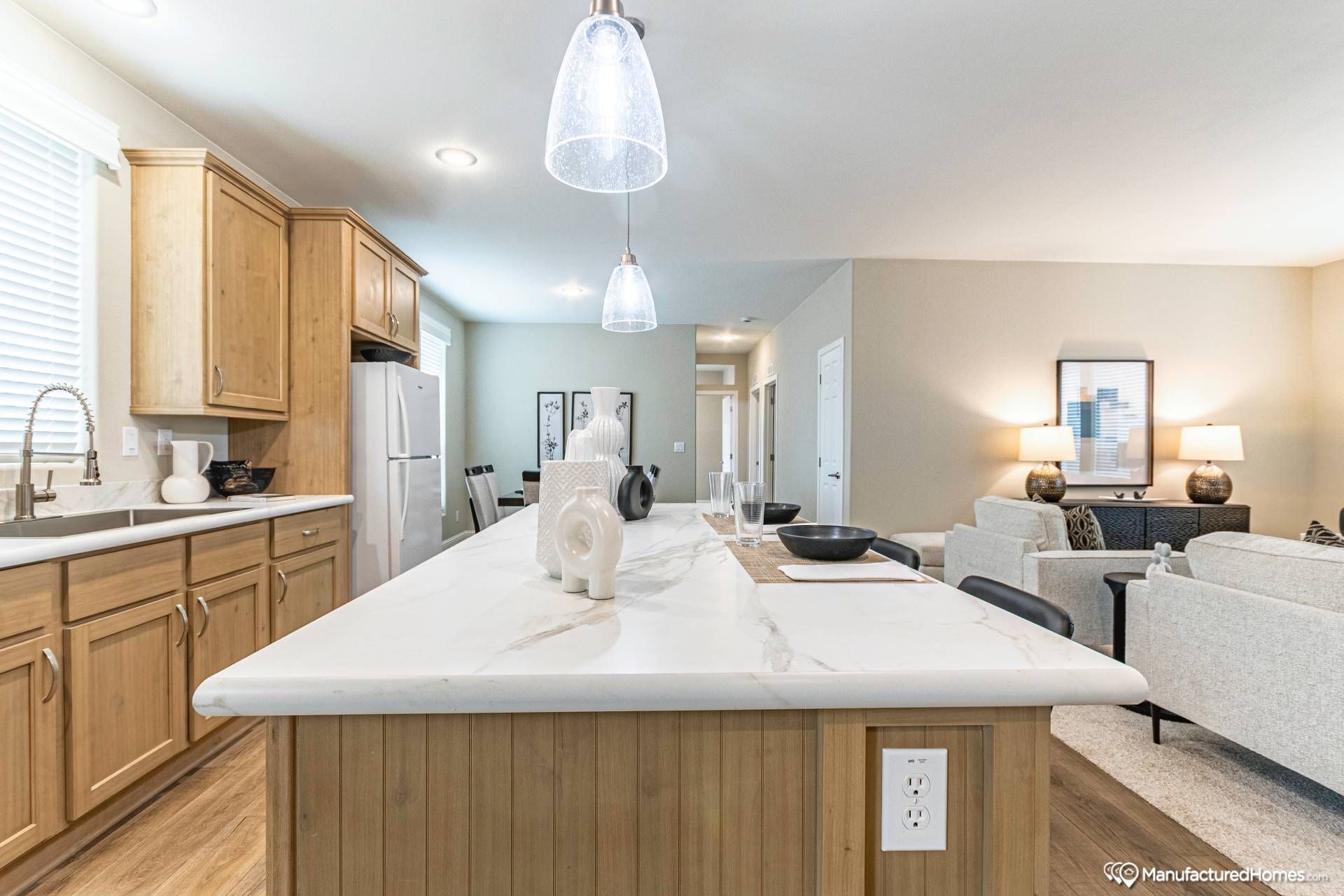
A dedicated utility area includes washer/dryer connections, linen storage, and access to the furnace and water heater. Its central location keeps laundry chores convenient without intruding into living areas.
🌿 Integration of Outdoor Living
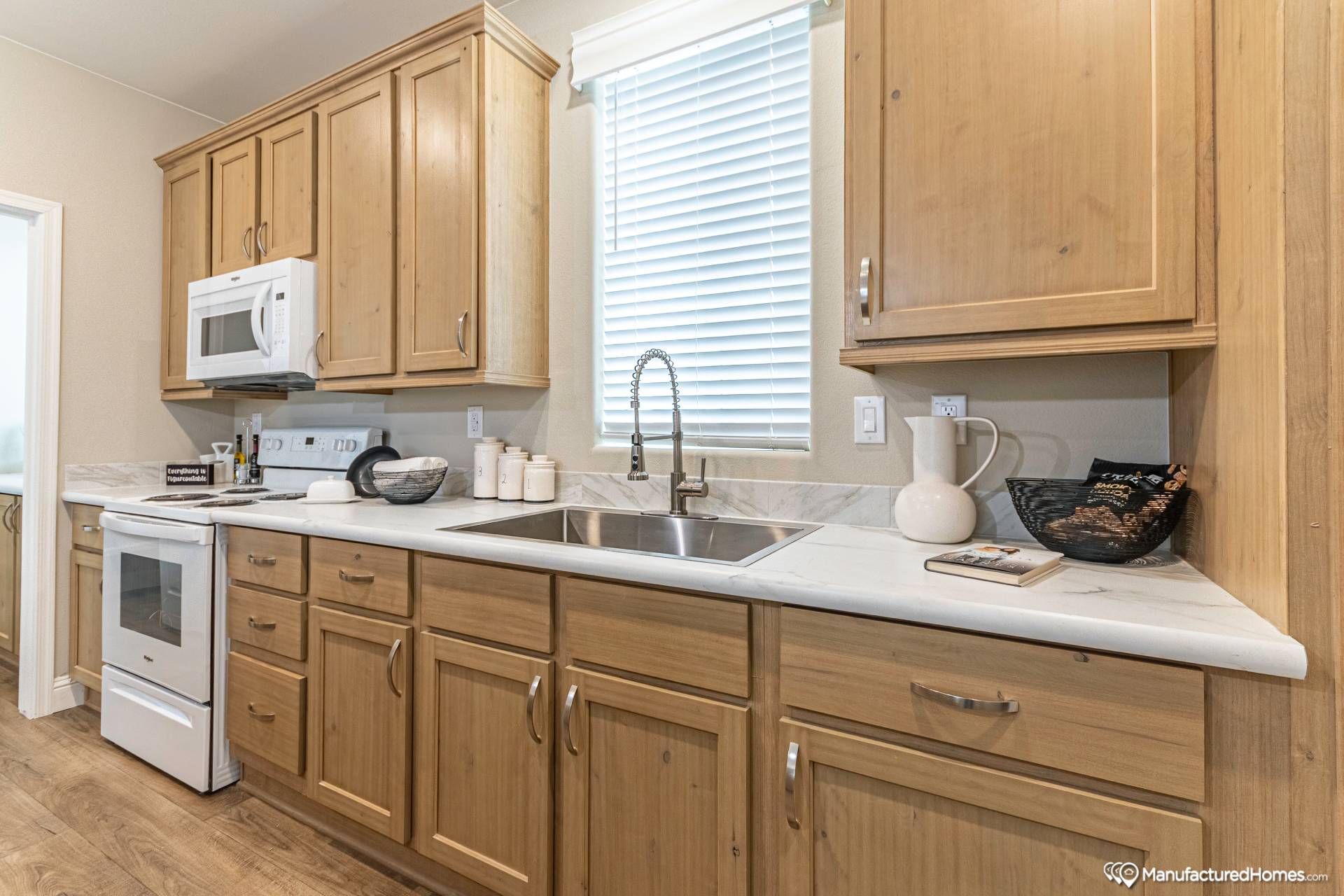
The front porch entry provides a welcoming feel. Adding outdoor seating creates another living area. Whether it’s coffee mornings or evening chats, the porch extends the home’s charm.
🔑 Key Features of the Mountain Ridge HD28603B
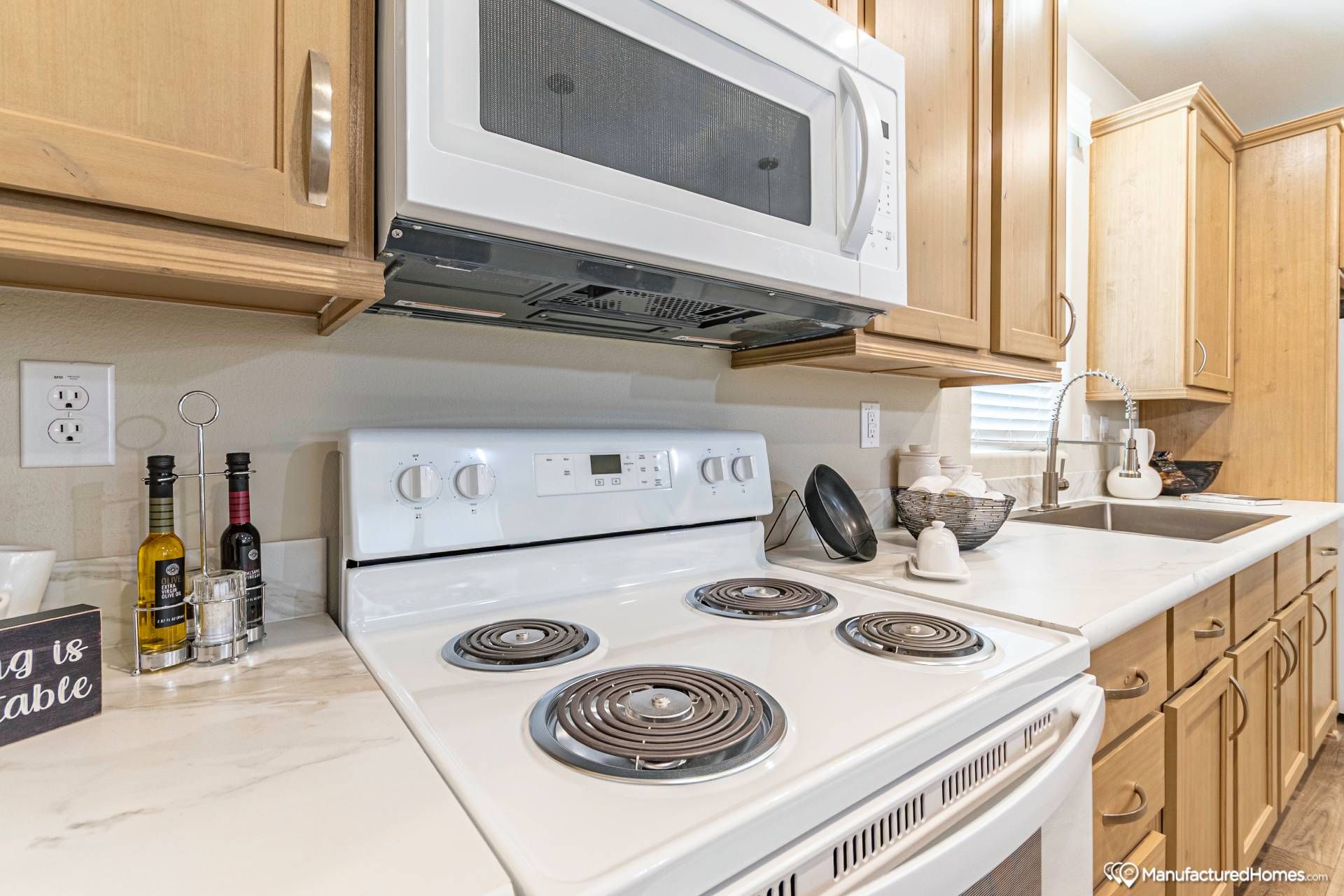
-
✅ 3 Bedrooms, 2 Bathrooms
-
✅ 1600 sq. ft. of living space
-
✅ Large 19’7” Living Room
-
✅ Open kitchen with island and pantry
-
✅ Master suite with walk-in closet
-
✅ Two secondary bedrooms with walk-in closets
-
✅ Optional Lux Bath and Shower Spa
-
✅ Front porch entryway
-
✅ Energy-efficient design
💡 Why Choose the HD28603B Home?
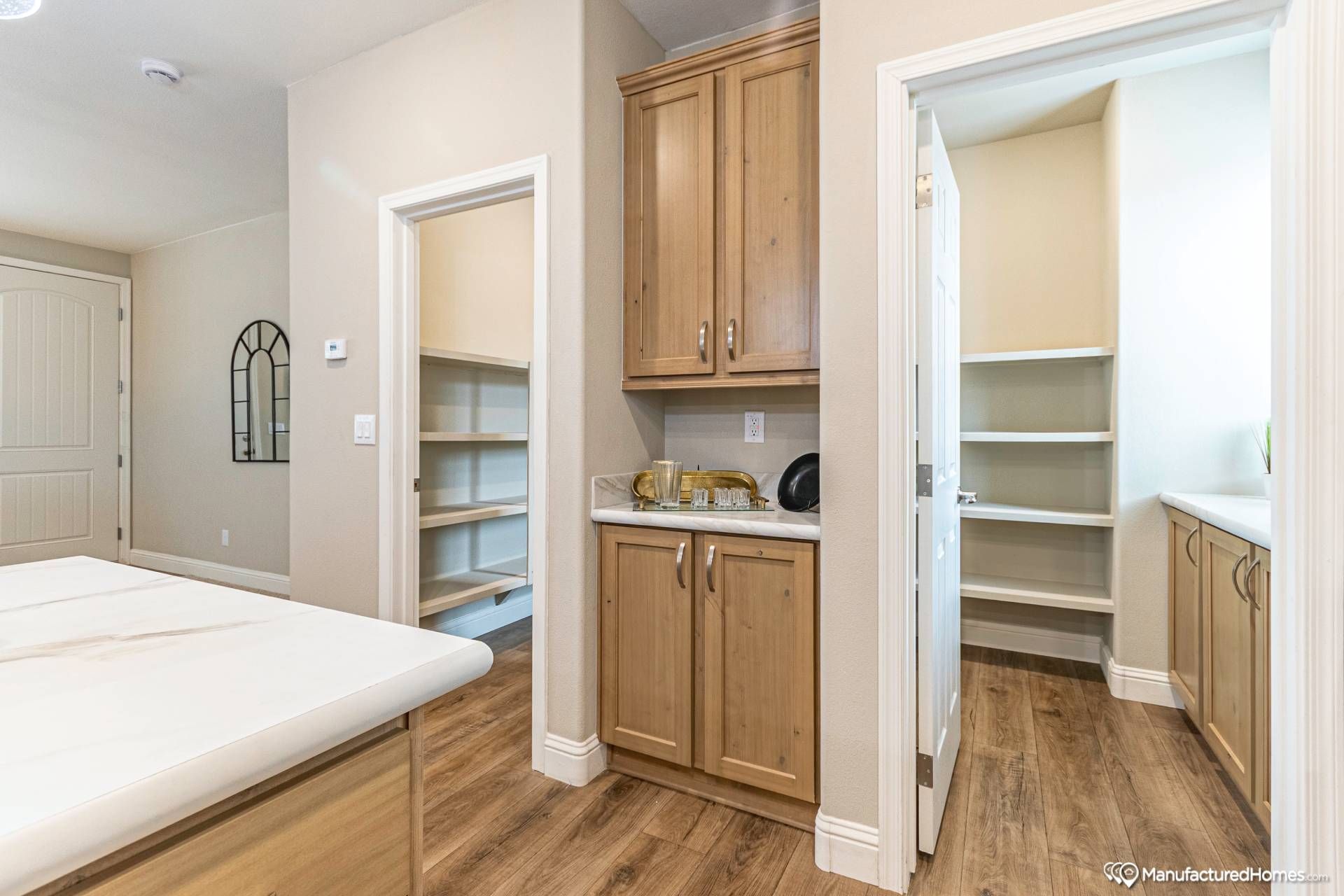
Affordability Meets Luxury
Priced at $156,462*, the HD28603B gives families the opportunity to enjoy spacious living without overspending.
Customization Options
With bath upgrades, furniture-style layouts, and flexible storage solutions, this model adapts to your needs.
Practical Layout
From the wide living room to the connected kitchen and bedrooms, the design keeps functionality at its core.
Built for Families
The three-bedroom setup ensures space for kids, guests, or flexible use like offices or gyms.
❓ FAQs
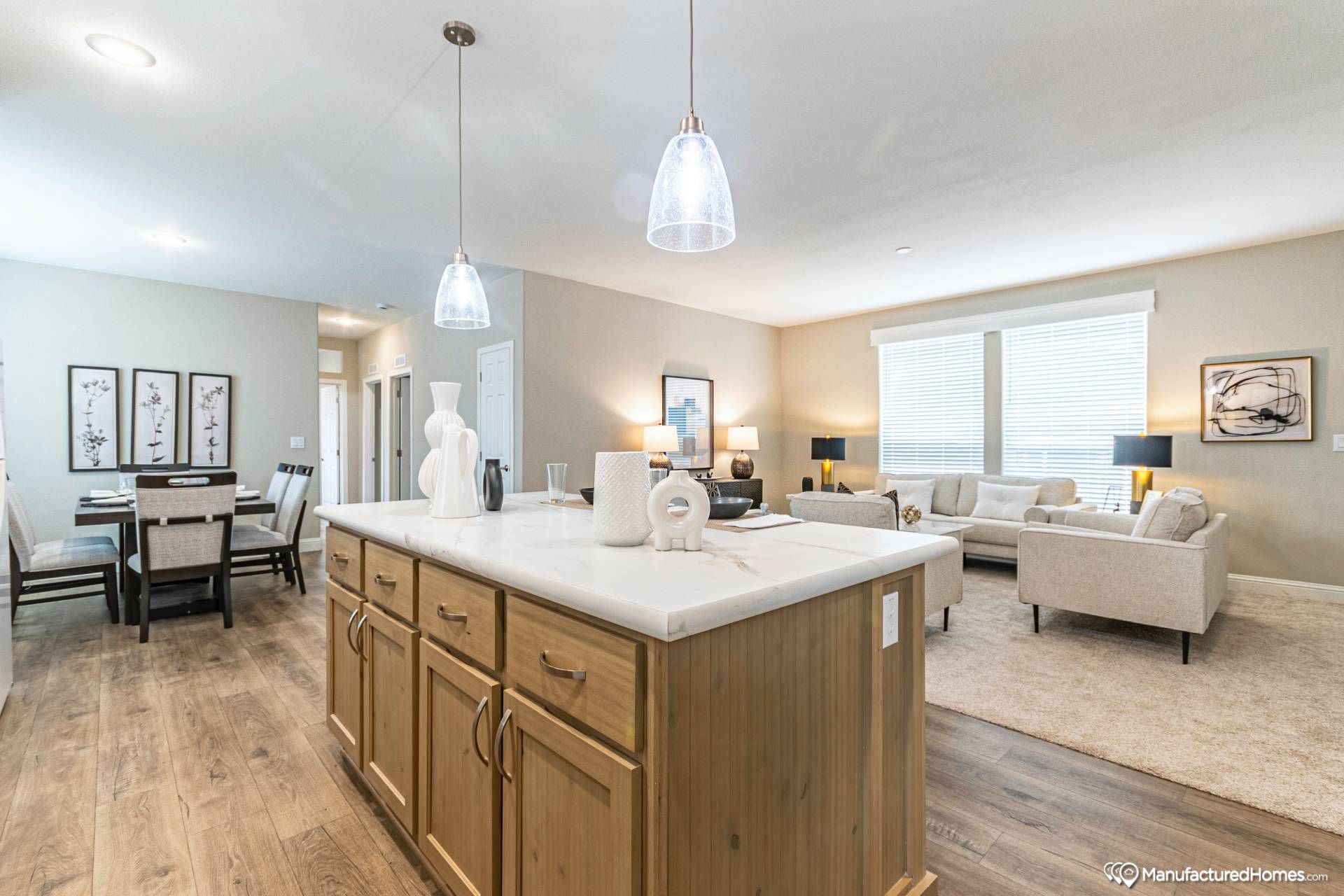
Q1: What is the price of the Mountain Ridge HD28603B?
👉 The starting price is $156,462* (subject to location and customization).
Q2: How big is this home?
👉 It measures 27×60 with about 1600 sq. ft. of total space.
Q3: How many bedrooms and bathrooms does it include?
👉 This home features 3 bedrooms and 2 bathrooms.
Q4: Can I upgrade the bathrooms?
👉 Yes, buyers can choose the Lux Bath or the Ceramic Tile Shower Spa upgrade.
Q5: Does this home come with energy efficiency?
👉 Yes, it is designed for energy savings and low utility costs.
🚀 Call to Action
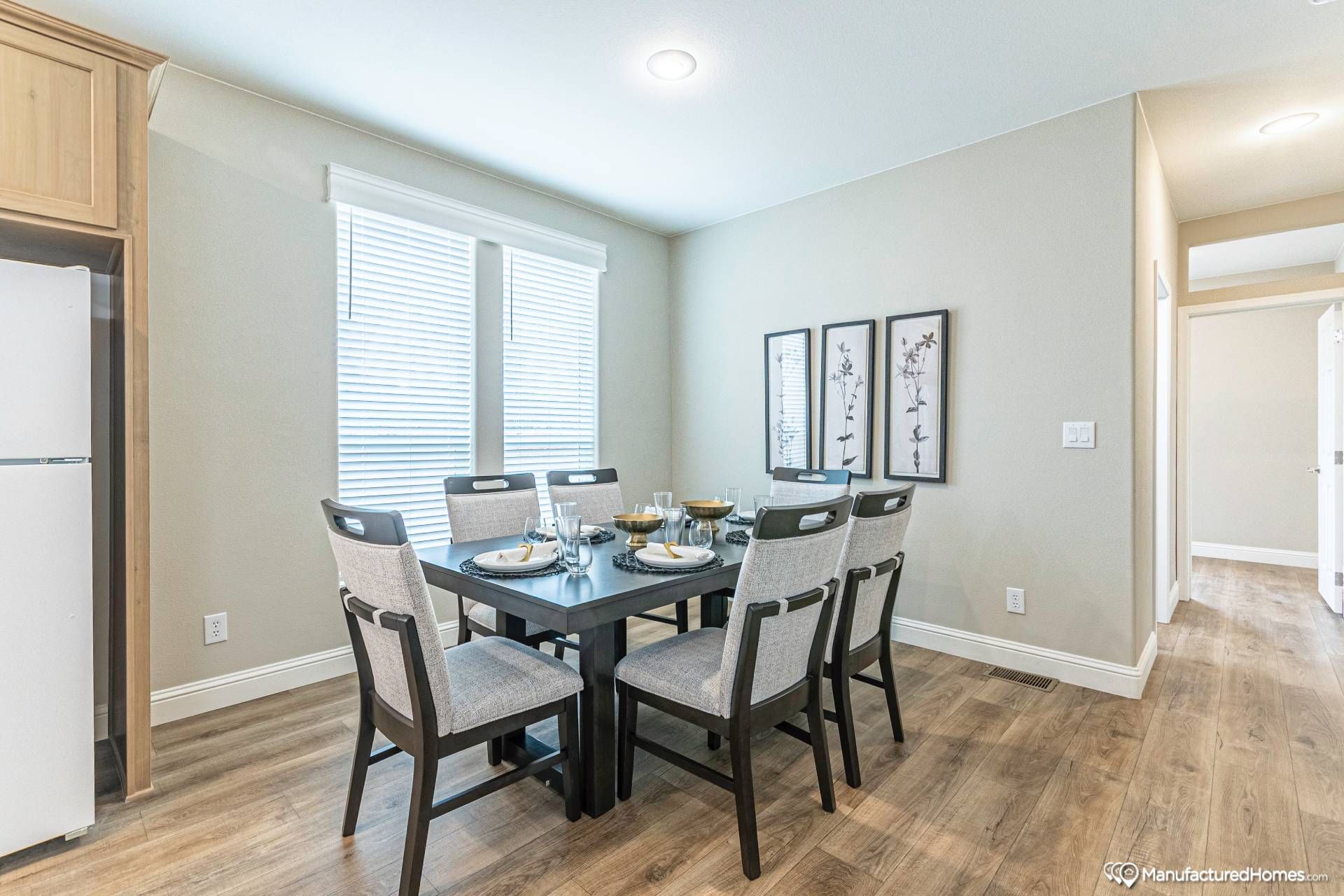
The Mountain Ridge HD28603B Home offers the perfect blend of space, style, and affordability. With 3 bedrooms, 2 bathrooms, and modern design features, it’s a dream home for families seeking comfort.
📞 Contact us today to schedule a tour or request pricing details in your area.
💻 Explore the 3D virtual tour to see the layout in action.
🏡 Start your journey toward owning the HD28603B Home—your future begins here!
