🏡 HD-3266A-9 Home: 3-Bed, 2-Bath, 2,062 Sq. Ft.
Explore the HD-3266A-9 home – 3 bedrooms, 2 baths, and 2,062 sq. ft. of modern living. Open floor plan, gourmet kitchen, and master suite with luxury bath.
🌟 Introduction
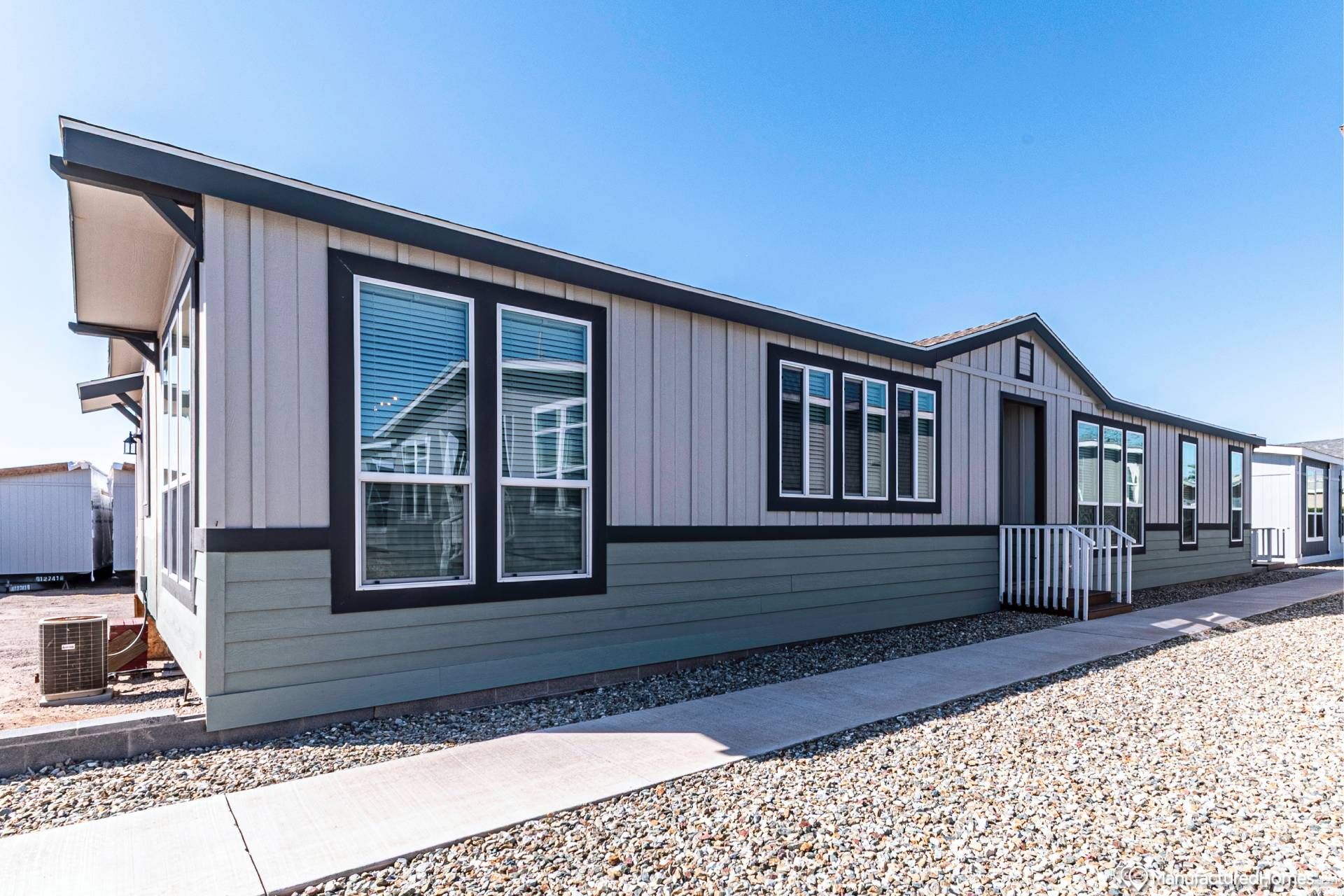
The HD-3266A-9 home blends elegance, space, and practical design into one stunning package. With 2,062 sq. ft., this 3-bedroom, 2-bathroom manufactured home delivers modern comfort while maintaining a warm, welcoming atmosphere.
Every detail—from the 20-foot living room to the gourmet kitchen—is built with families in mind. Whether you want space for entertaining, a cozy retreat, or efficient utility areas, this model checks every box.
📐 Dimensions and Layout
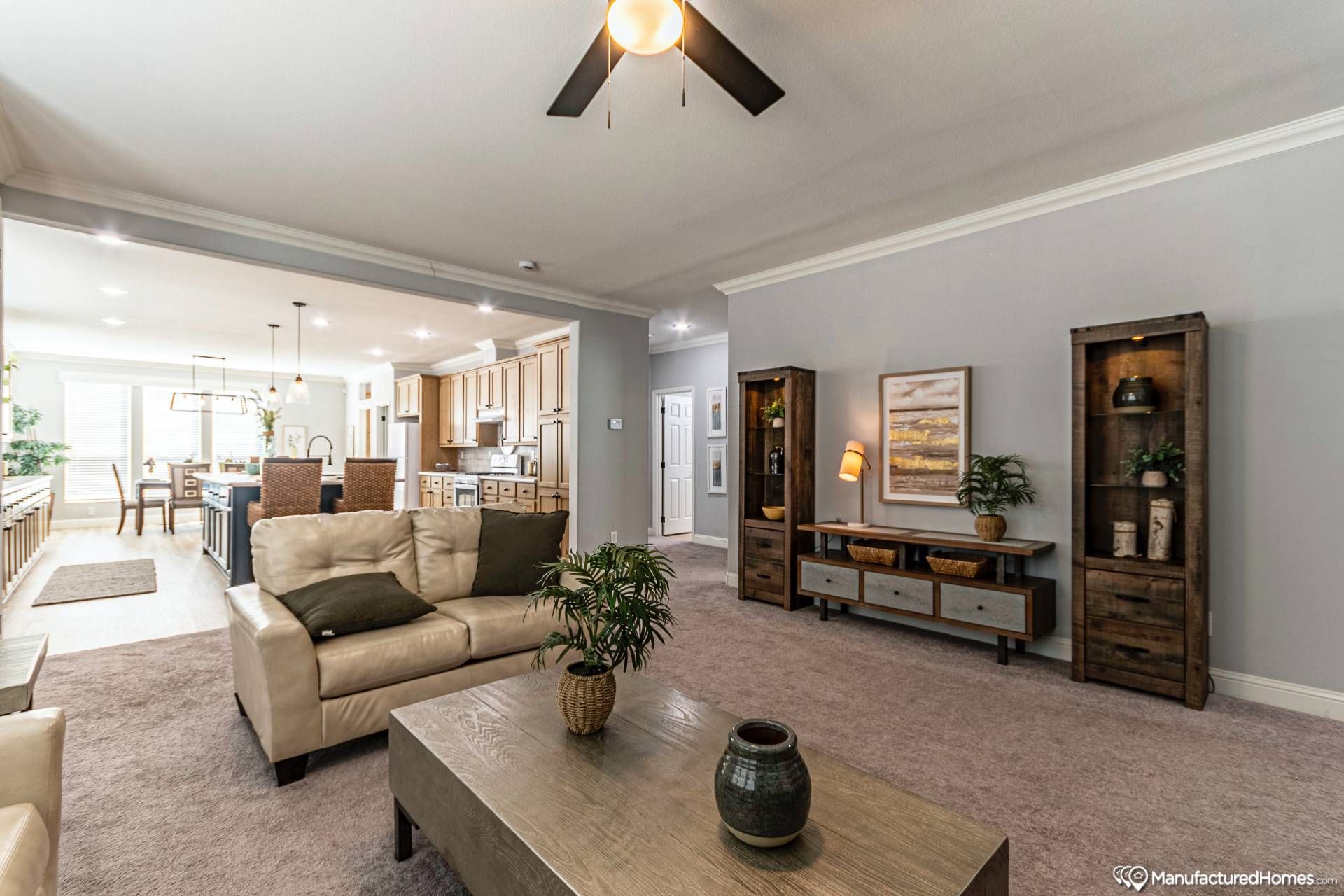
-
Model: HD-3266A-9
-
Square Footage: 2,062 sq. ft.
-
Bedrooms: 3
-
Bathrooms: 2
-
Width: 31’3”
-
Length: 66’
This spacious design ensures comfort without wasted space. The wide structure allows for oversized rooms and open layouts, while the long frame keeps each area connected.
🛋️ Living Room: The Center of the Home
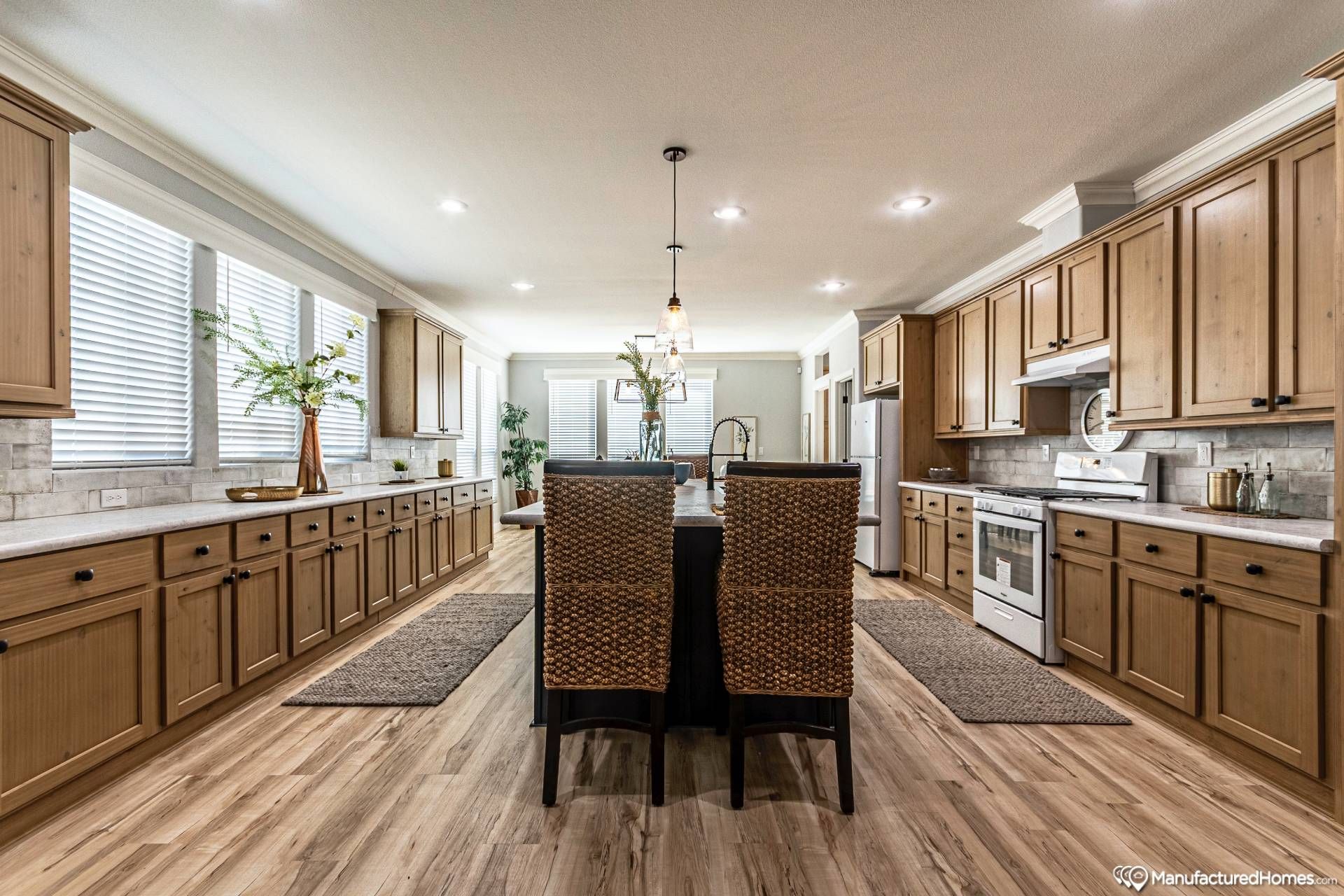
The 20-foot living room is a showstopper. Its open design connects seamlessly with the kitchen and dining area, making it ideal for gatherings. Large windows brighten the space, while its size allows for flexible furniture arrangements.
This room is the perfect backdrop for family nights, parties, or quiet afternoons.
🍳 Kitchen and Dining: A Chef’s Dream
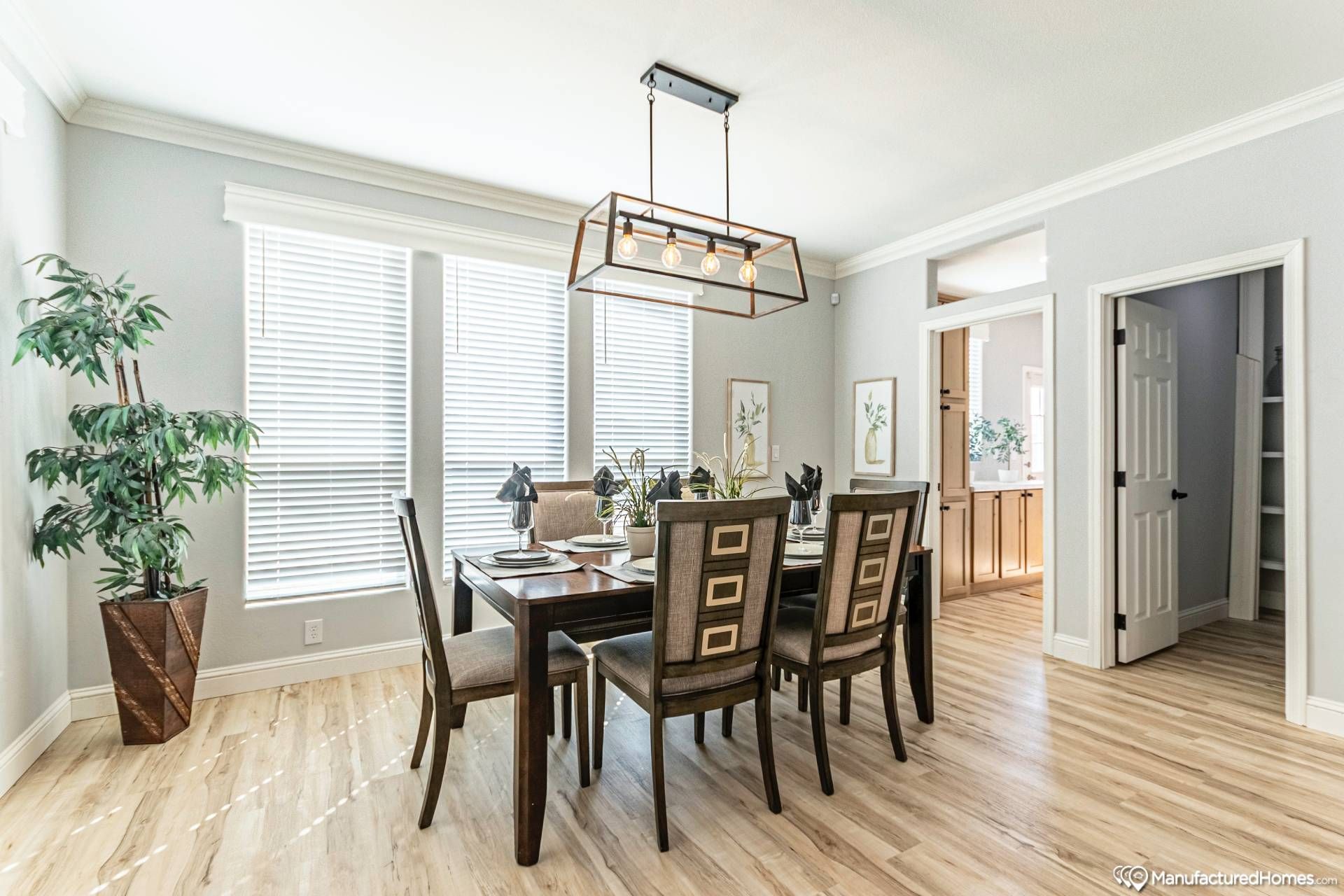
The kitchen is designed for both beauty and function. A large island offers prep space, seating, and storage. Double pantries provide abundant storage for groceries and kitchen tools.
The 9’9” breakfast area extends the kitchen into a cozy dining nook, perfect for morning coffee or family meals.
High-end finishes and smart layout choices make this kitchen feel both modern and timeless.
🛏️ Bedrooms: Comfort for All
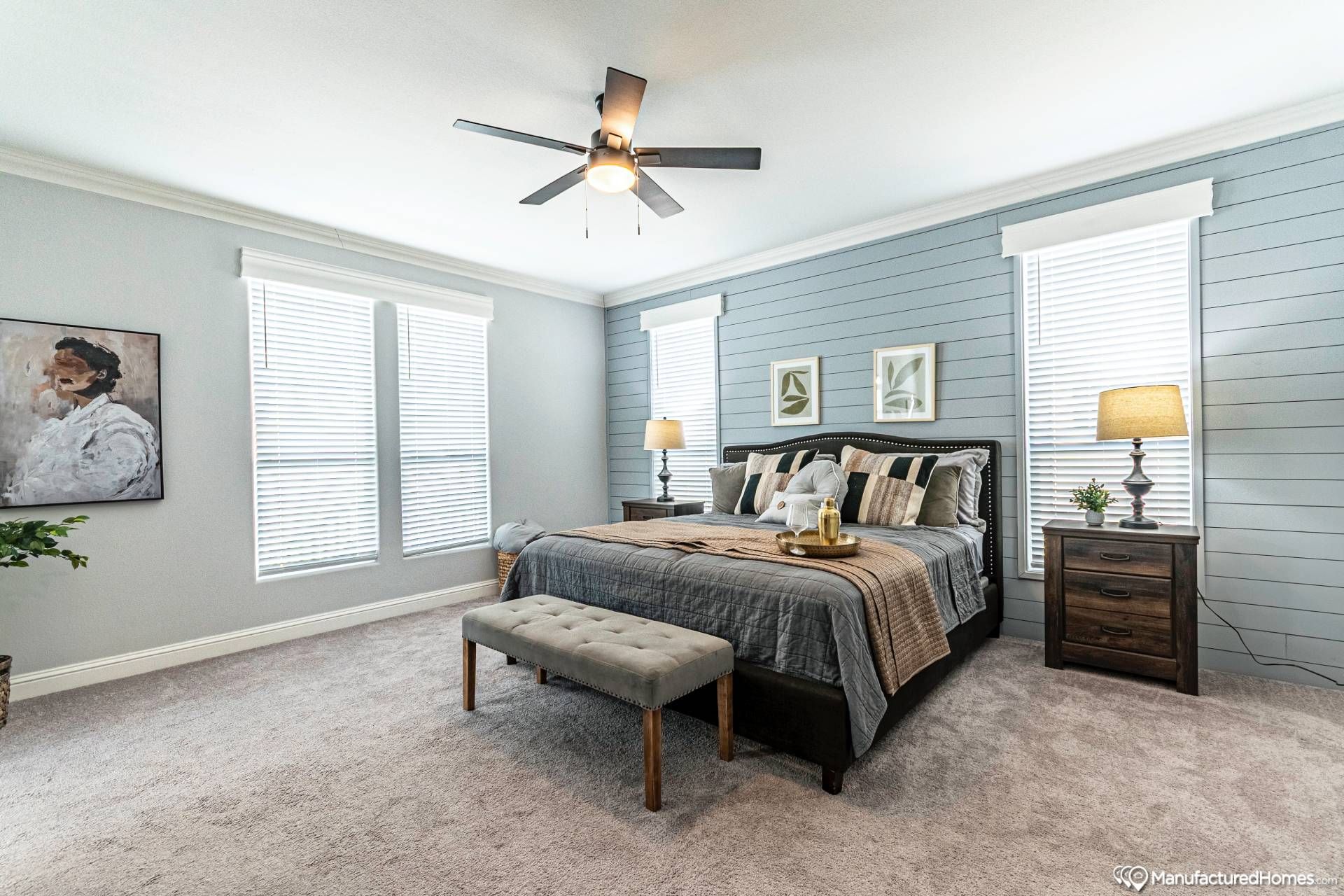
Master Bedroom
At 16’8” wide, the master suite feels like a private retreat. A walk-in closet (WIC) provides generous storage, while the master bath includes dual sinks, a soaking tub, and a separate shower. It’s designed for relaxation.
Bedrooms 2 and 3
Each secondary bedroom (11’5” and 11’8”) offers comfortable space and easy access to the guest bath. These rooms are versatile—ideal for children, guests, or home offices.
🚿 Bathrooms: Luxury Meets Practicality
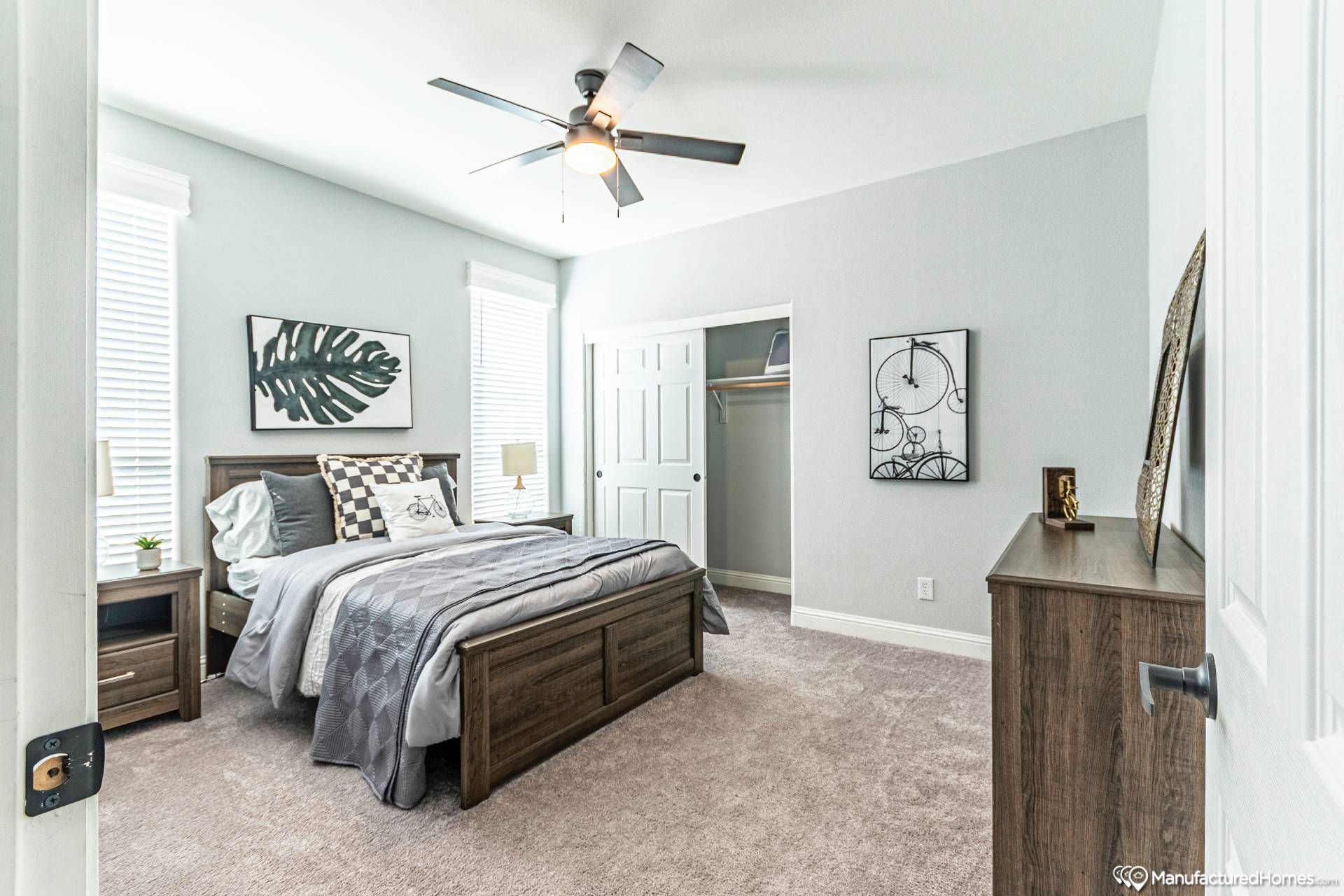
-
Master Bath: Dual sinks, walk-in shower, soaking tub, linen storage.
-
Guest Bath: Full tub/shower combo and easy access from Bedrooms 2 and 3.
Both bathrooms balance style and function, ensuring convenience for the whole family.
🧺 Utility and Storage
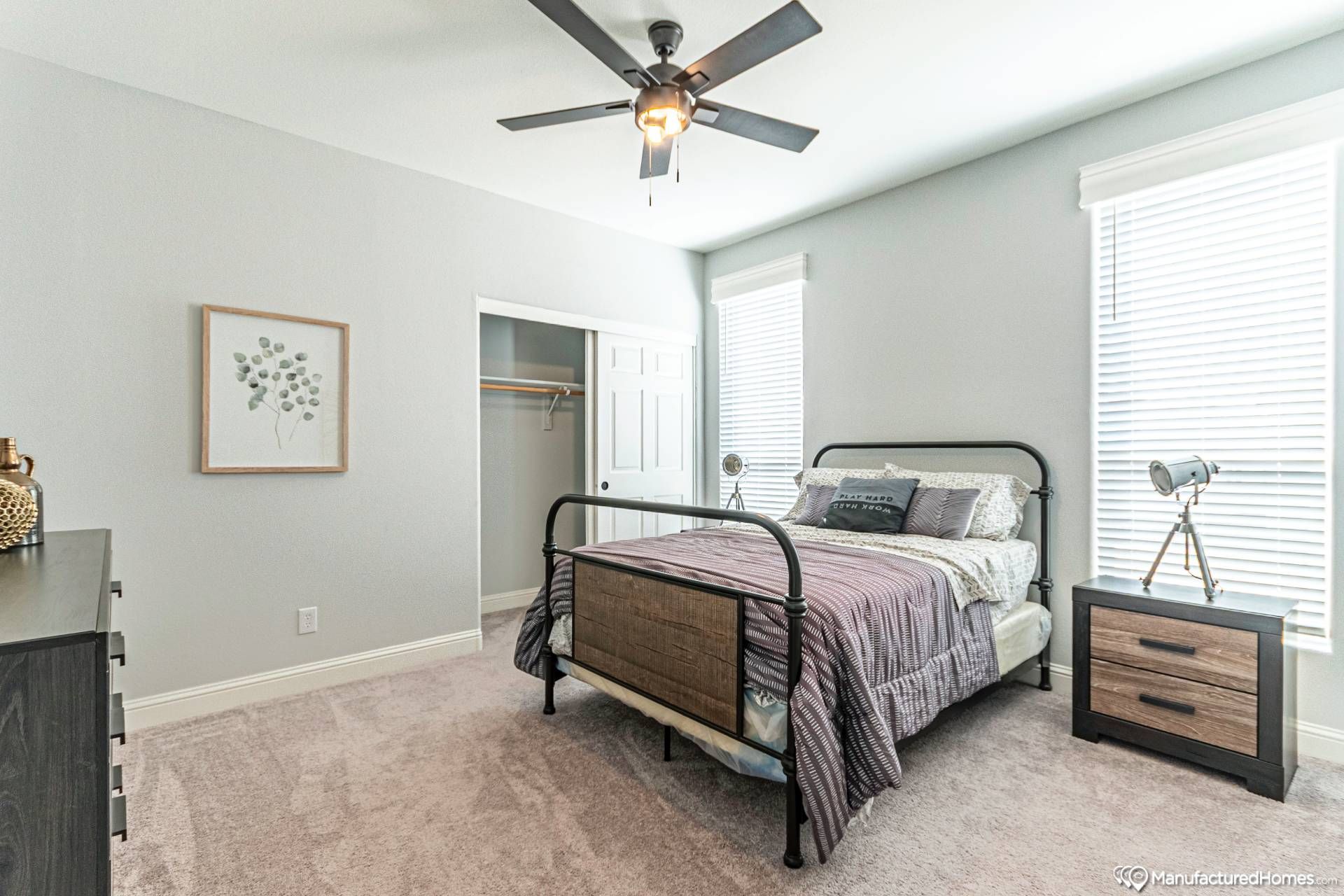
A dedicated utility room houses washer/dryer hookups, optional overhead storage, and space for an optional deep sink. Closets, pantries, and built-ins throughout the home ensure everything has its place.
🌿 Seamless Indoor-Outdoor Living
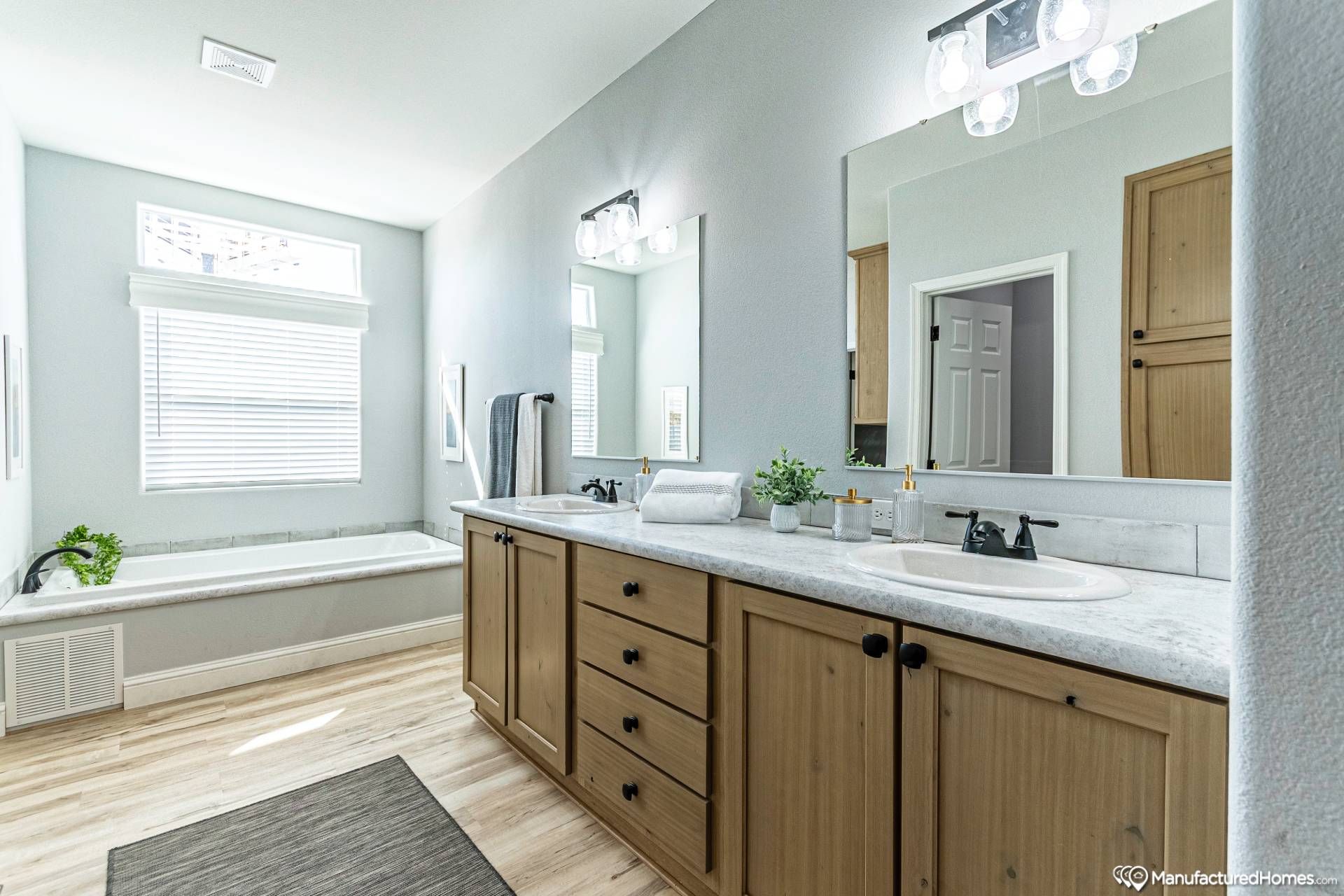
The front porch entry offers a welcoming touch. With outdoor furniture, it becomes a relaxing spot for morning or evening downtime.
🔑 Key Features of the HD-3266A-9
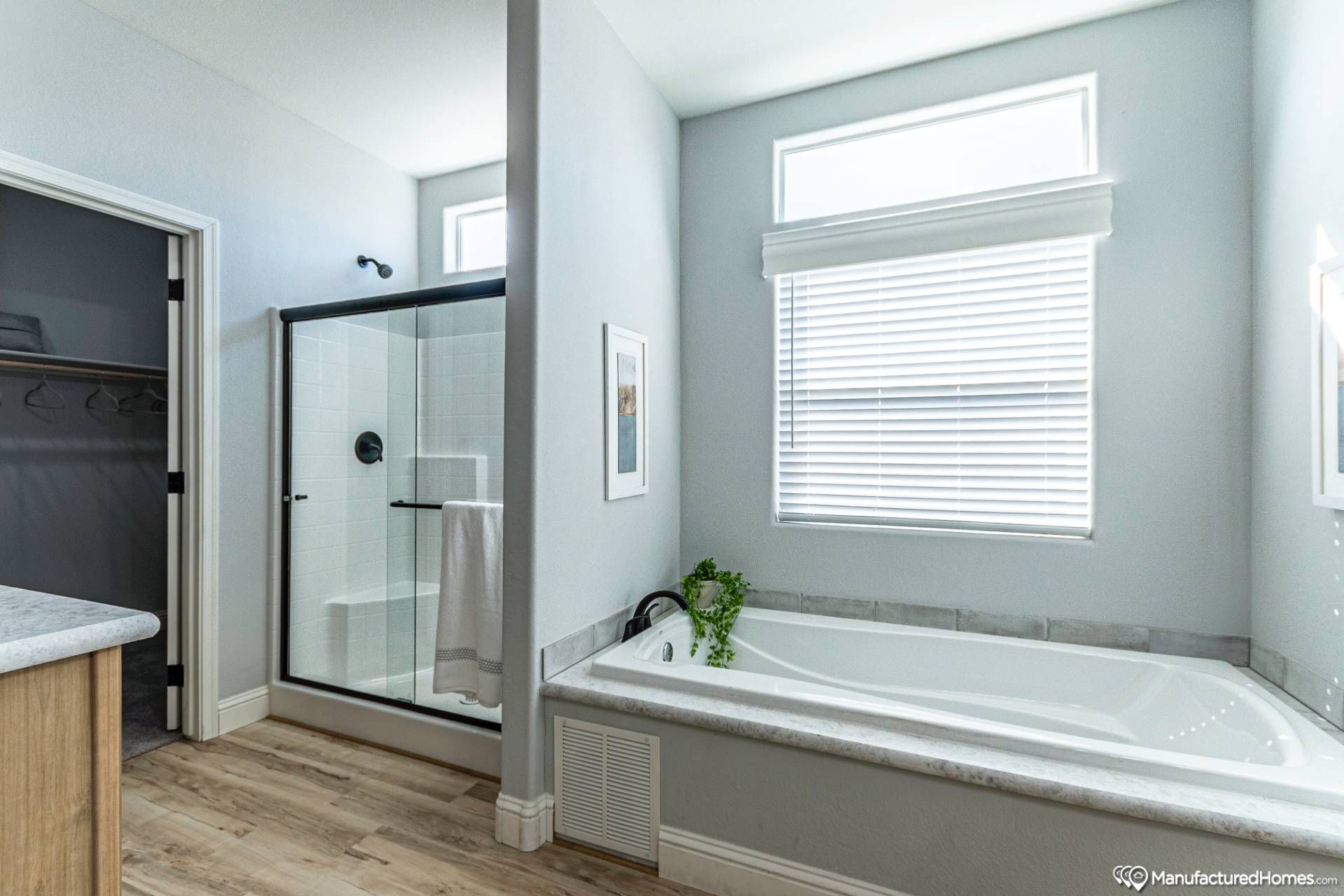
-
✅ 3 Bedrooms, 2 Bathrooms
-
✅ 2,062 sq. ft. total space
-
✅ 20-foot living room
-
✅ Oversized master bedroom suite with WIC
-
✅ Gourmet kitchen with island and two pantries
-
✅ Breakfast area for family dining
-
✅ Utility room with washer/dryer hookups
-
✅ Front porch entry
-
✅ Energy-efficient design
💡 Why Choose the HD-3266A-9?
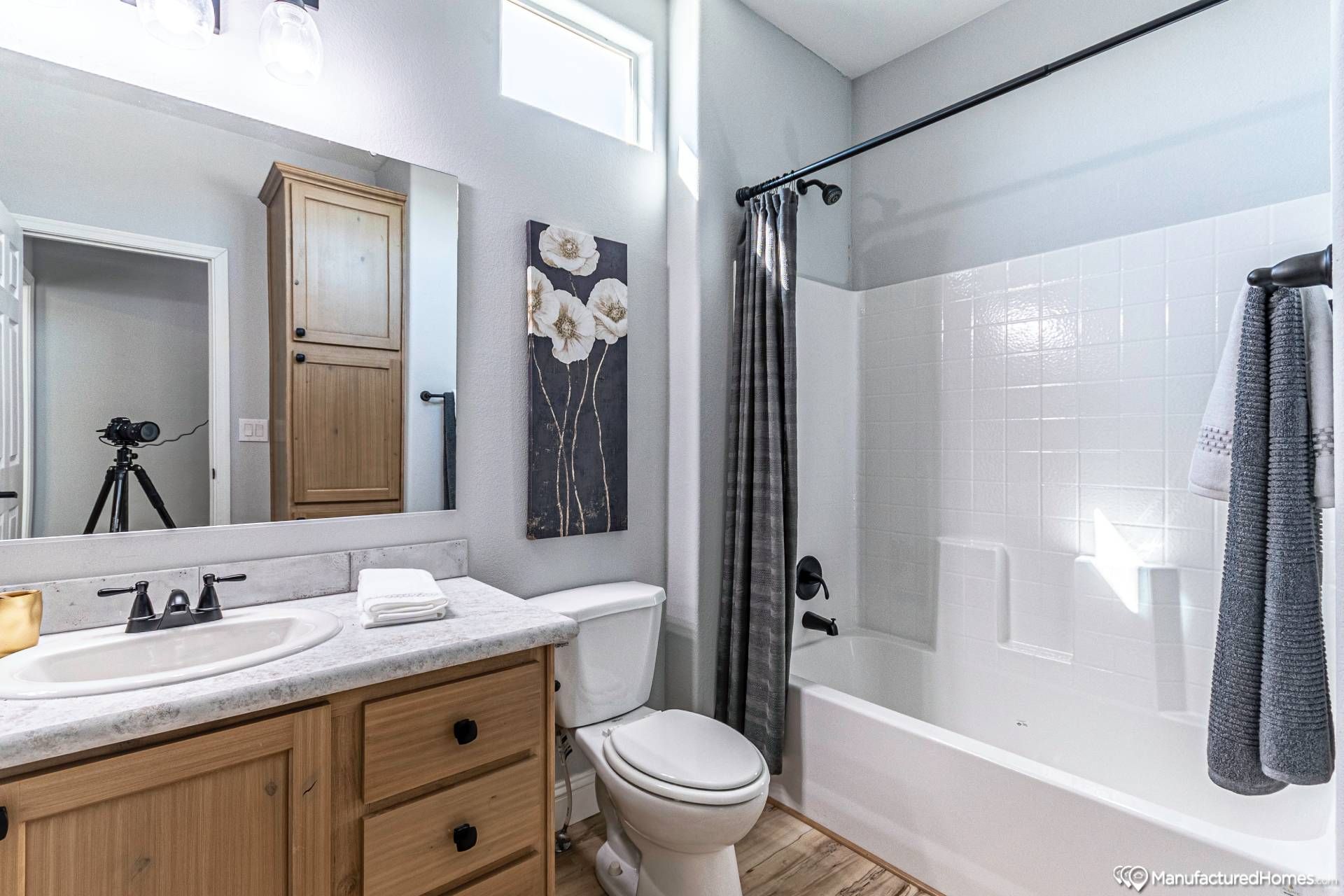
Spacious Design
With over 2,000 sq. ft., every room feels comfortable and functional.
Family-Friendly Layout
The split-bedroom design ensures privacy for the master suite while keeping kids’ or guest rooms nearby.
Customization Options
From storage upgrades to optional sinks and finishes, the layout adapts to your lifestyle.
Energy Efficiency
Modern insulation, windows, and systems ensure lower utility costs and greater comfort.
❓ FAQs
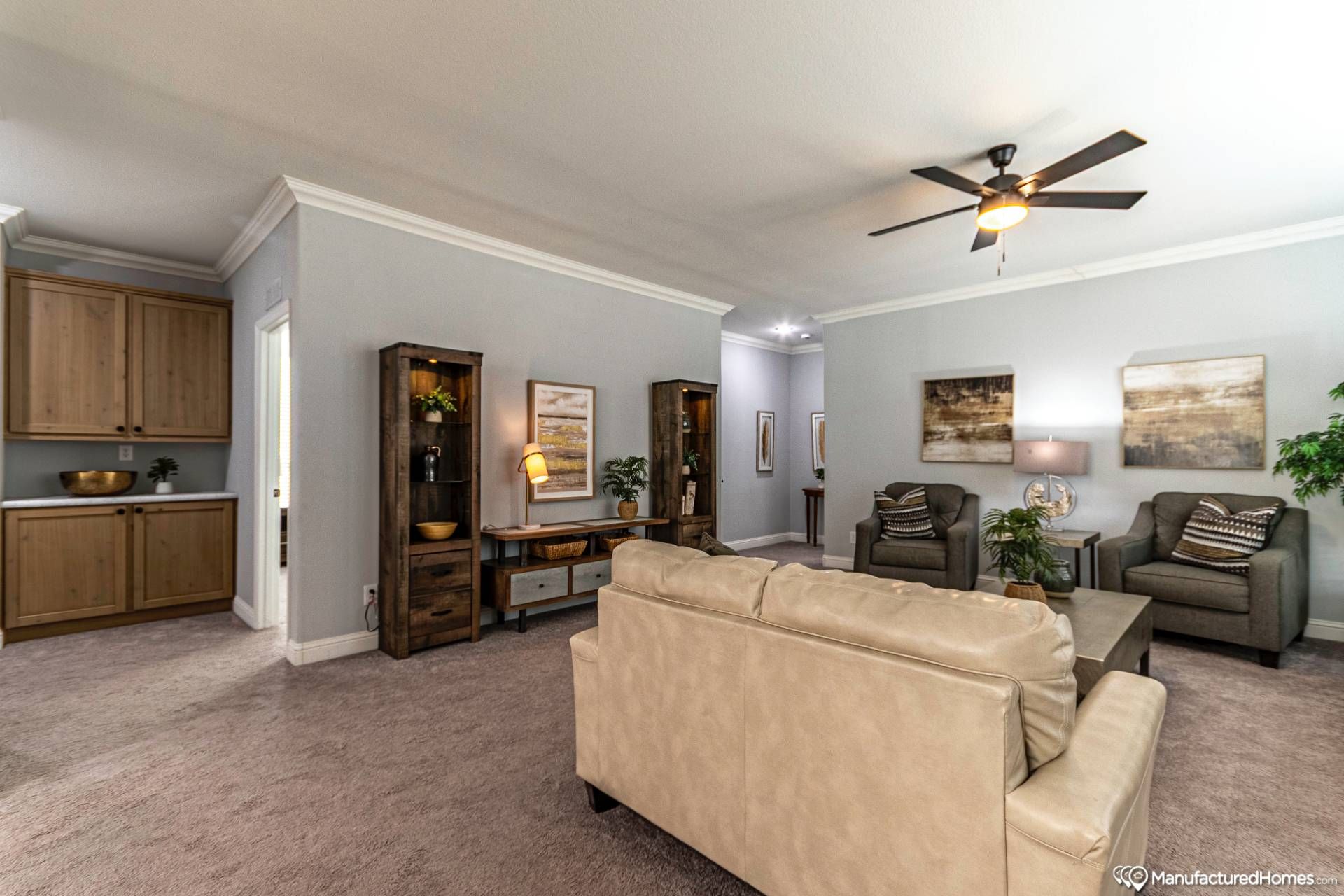
Q1: How big is the HD-3266A-9 home?
👉 It offers 2,062 sq. ft. of living space.
Q2: How many bedrooms and bathrooms are included?
👉 It comes with 3 bedrooms and 2 bathrooms.
Q3: What makes the master suite special?
👉 A 16’8” bedroom, large walk-in closet, and luxury bath with tub and shower.
Q4: Does this model include storage space?
👉 Yes, with two pantries, walk-in closets, and utility storage.
Q5: Is this home energy-efficient?
👉 Absolutely, it’s designed with energy-saving systems and insulation.
🚀 Call to Action
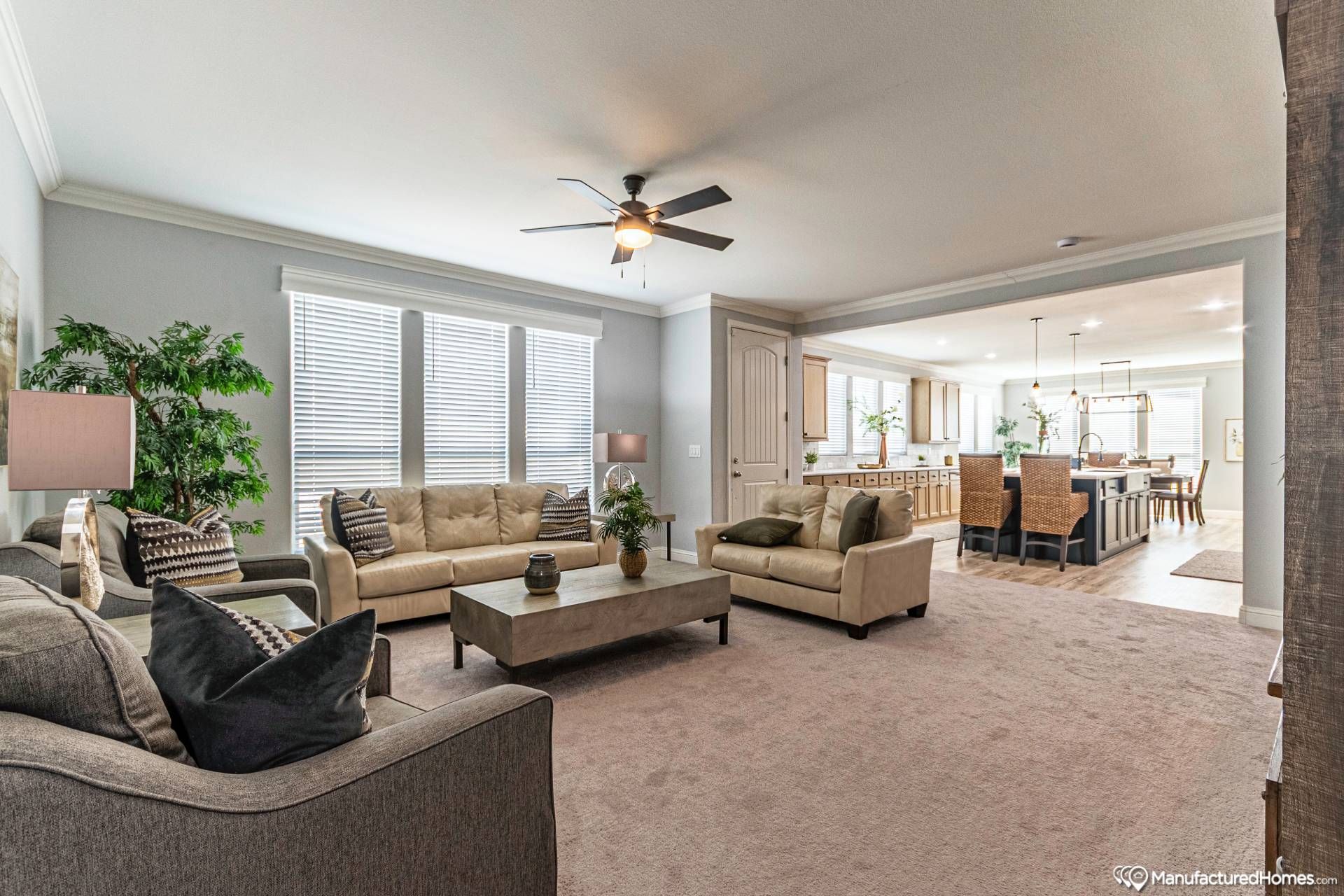
The HD-3266A-9 home blends modern luxury with everyday practicality. From its oversized master suite to its chef-ready kitchen, this home is built for families who want both comfort and style.
📞 Contact us today to schedule a tour.
💻 Explore the 3D virtual walkthrough.
🏡 Take the first step toward owning your dream home with the HD-3266A-9 today!
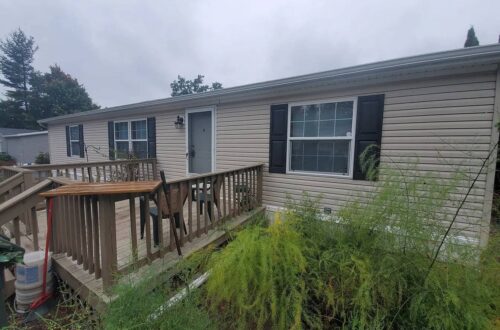
2 Comments
Robin Watt
Do you ship to Alberta Canada
Morris Cook
just wanted to know the pricing on the above home…. HD-3266A-9 Home: 3-Bed, 2-Bath, 2,062 Sq. Ft. . This is very close to what I am looking for. Are these homes available for central south Georgia. Thank you