The Magnolia – 3 Bed, 2.5 Bath | 1979 Sq. Ft. Dream Home
Discover The Magnolia: a 1979 sq. ft. home with 3 bedrooms, 2.5 baths, veranda, vaulted ceilings & fireplace. Comfort meets elegance.
The Magnolia Home Plan: Where Elegance Meets Everyday Comfort
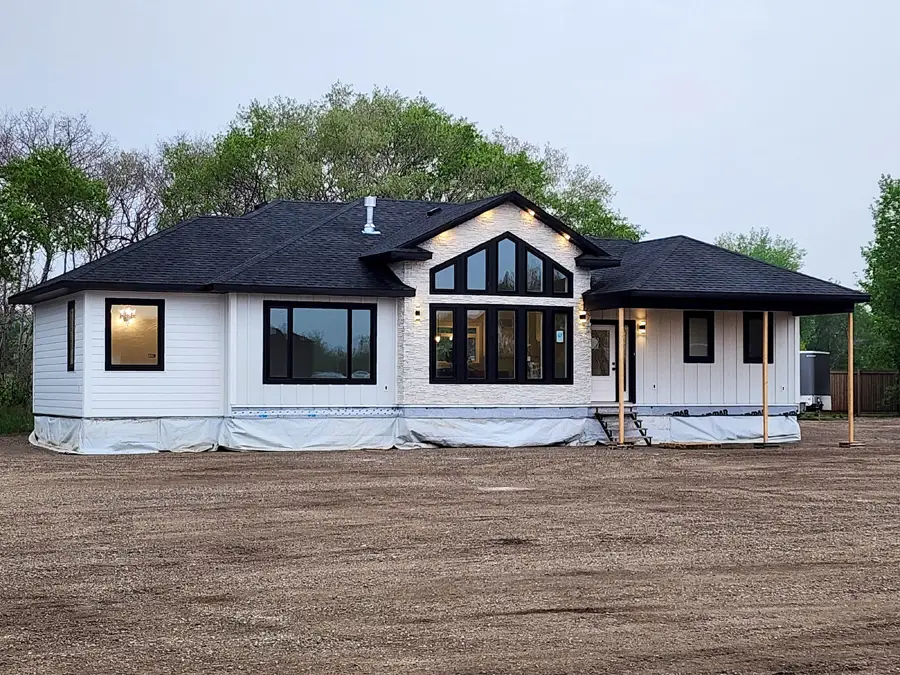
When you imagine your dream home, it’s more than just walls and a roof. It’s a place where style, comfort, and practicality come together to support the way you want to live. The Magnolia home plan is designed with that vision in mind — a residence that blends architectural sophistication with family-friendly features, giving you a home that feels both timeless and modern.
At 1,979 square feet, with three spacious bedrooms and two-and-a-half bathrooms, The Magnolia strikes the perfect balance between open, inviting living spaces and private retreats. From its charming covered veranda to the vaulted ceilings of its great room, this plan offers homeowners a home that is as functional as it is beautiful.
A First Impression That Lasts: Exterior Charm
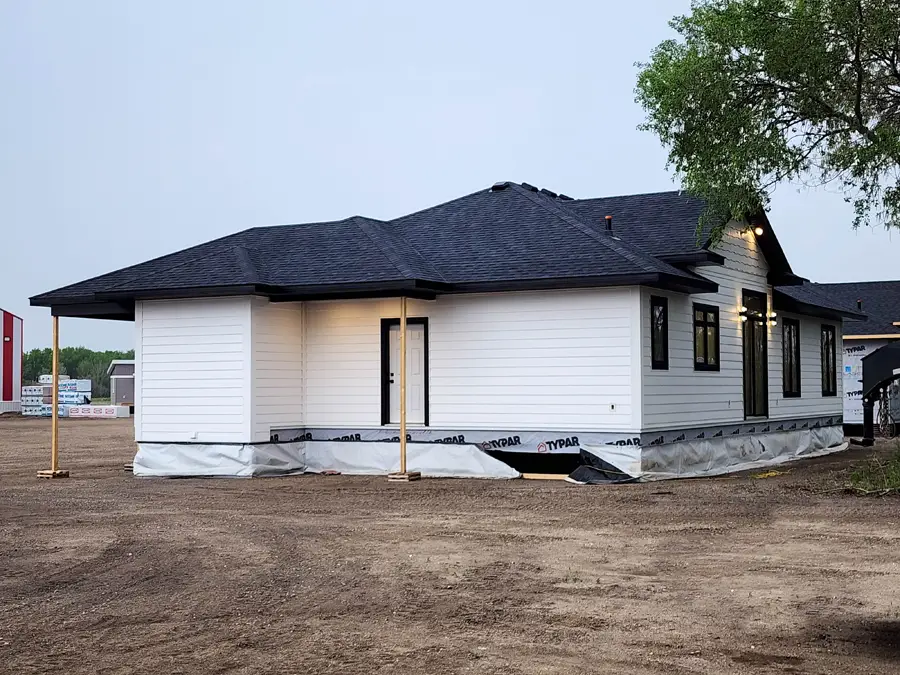
From the moment you approach The Magnolia, it’s clear this home is designed to impress. The covered veranda at the entrance creates a welcoming atmosphere, while also offering practical shelter from the elements. Whether you’re greeting guests or enjoying a morning coffee outdoors, the veranda becomes an extension of your living space.
The exterior blends veneer stone accents with durable cement fibre board siding, combining timeless charm with modern durability. Depending on your preference, you can choose from vinyl siding, cement board siding, board and batten siding, or faux stone finishes to customize the look. These options ensure that your Magnolia will stand out while still complementing its surroundings, whether built in a suburban neighborhood, on a lakeside lot, or in the countryside.
Step Inside: The Heart of the Home
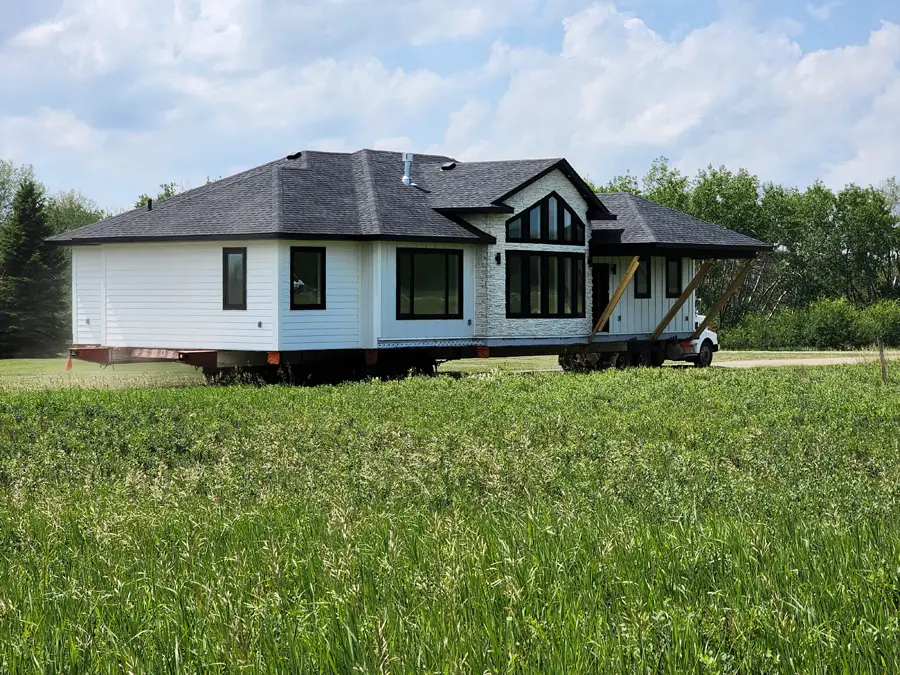
Walking through the front door, you’re immediately greeted by a sense of space and grandeur. The vaulted ceilings in the great room draw the eye upward, while natural light spills through large windows to create a bright and airy environment.
At the center of this space is a stunning fireplace, both a source of warmth and a natural focal point. It’s where families gather on cool evenings, holidays feel extra cozy, and guests are naturally drawn during parties or get-togethers.
The great room isn’t just about style — it’s also a functional hub, connecting seamlessly to the kitchen and dining areas to make daily living and entertaining effortless.
The Kitchen: A Culinary & Social Haven
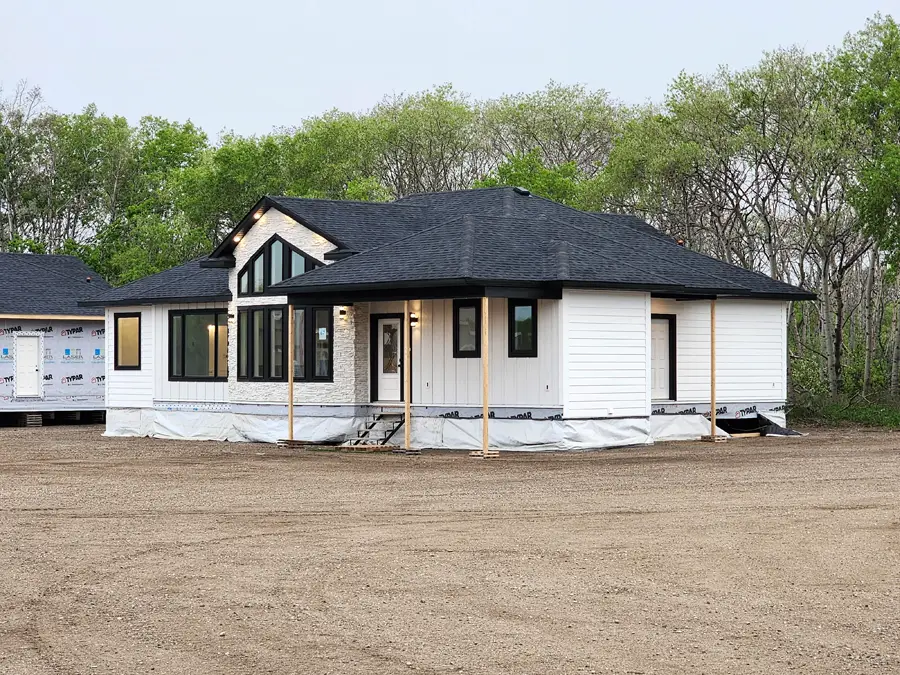
A home’s kitchen is more than a place to cook — it’s the heart of family life. The Magnolia delivers with a kitchen that’s both stylish and highly functional.
-
Central Island: Perfect for preparing meals, casual dining, or serving as a gathering point during social events.
-
Modern Appliances: Energy-efficient, reliable, and seamlessly integrated into the design.
-
Ample Storage: From cabinets to a butler’s pantry with sink, you’ll never run out of space for cookware, food, or small appliances.
-
Tasteful Finishes: Customizable materials, colors, and fixtures ensure your kitchen feels like a personal statement.
With its blend of utility and charm, the kitchen is equally suited for weekday family meals and elegant holiday entertaining.
Private Retreat: The Master Suite
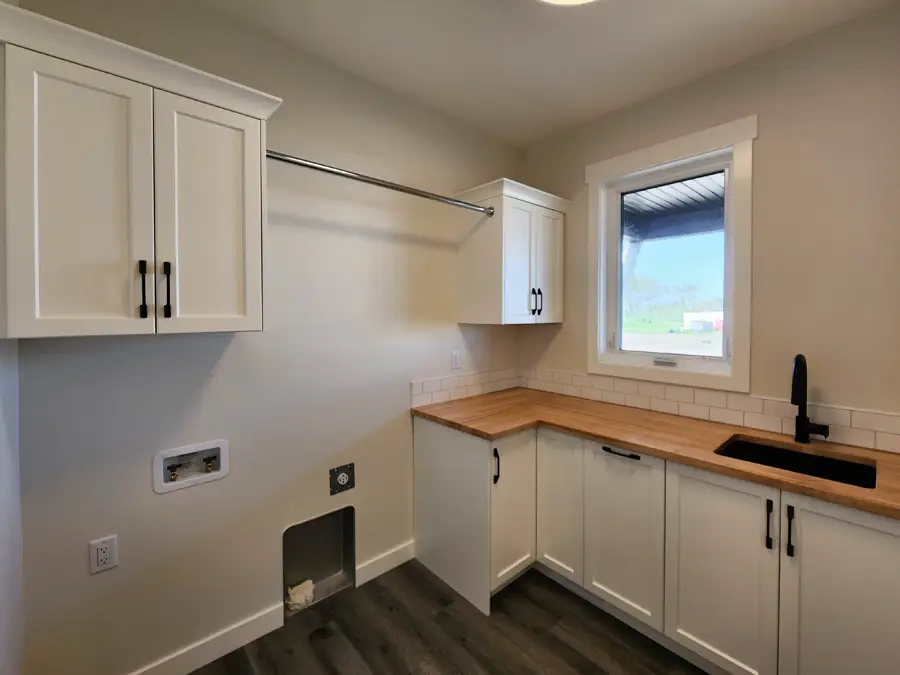
Every homeowner deserves a sanctuary, and The Magnolia provides exactly that with its thoughtfully designed master bedroom.
-
Spacious Layout: Room for a king-sized bed, additional seating, or even a reading nook.
-
En-Suite Bathroom: Featuring modern fixtures, dual vanities, and a layout designed for convenience and comfort.
-
Expansive Walk-In Closet: More than just storage, this closet offers organization and space to make getting ready in the morning a joy.
This suite is designed as a retreat within the home — a private, restful space to recharge at the end of the day.
Bedrooms & Bathrooms for Family & Guests
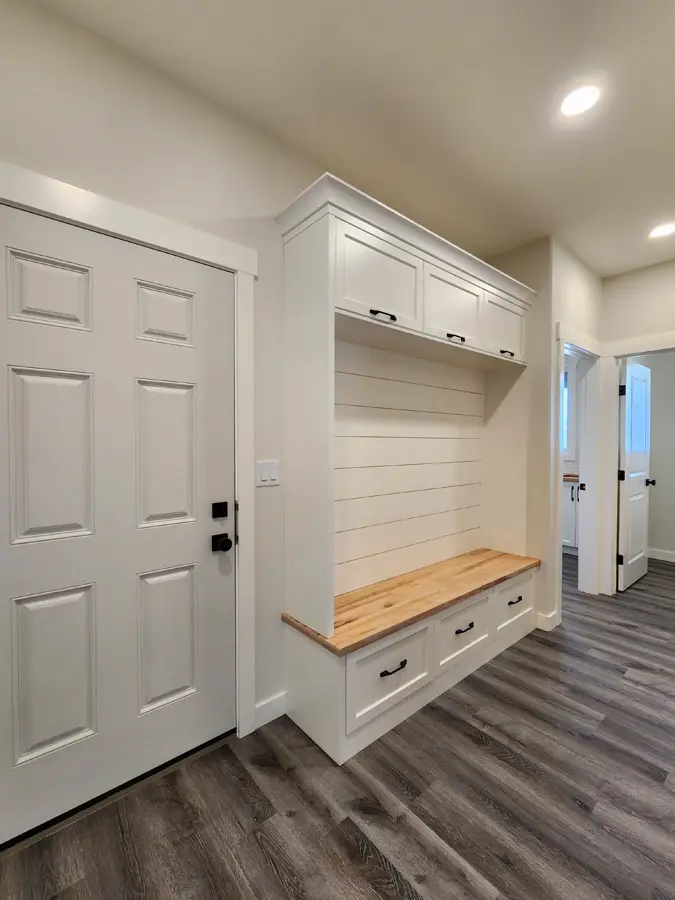
Beyond the master suite, The Magnolia includes two additional bedrooms, making it ideal for families, visiting guests, or even converting into a home office. These bedrooms are supported by an additional full bathroom and a convenient half-bath, ensuring that morning routines and busy family schedules run smoothly.
This balance of private and shared spaces makes the home versatile enough to accommodate families of all sizes and stages of life.
Thoughtful Features Throughout
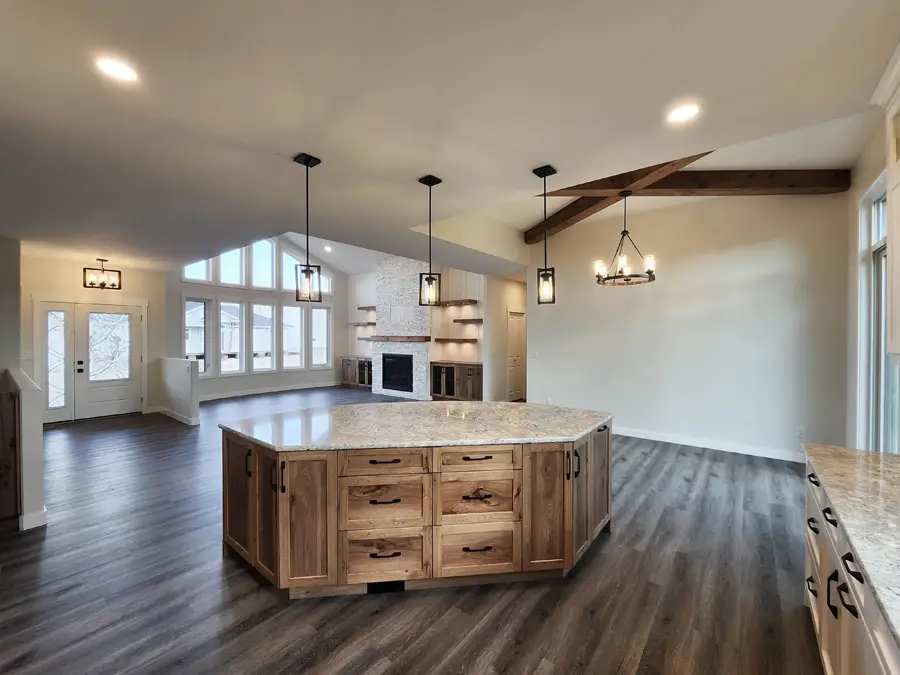
The Magnolia isn’t just about the big spaces — it’s the small details that make daily living easier and more enjoyable:
-
Laundry Room: Conveniently located and spacious enough for modern appliances.
-
Butler’s Pantry with Sink: A hidden gem for those who love to entertain, offering extra prep space and storage.
-
Mudroom Options: Ideal for busy families who need a transitional space between the outdoors and indoors.
-
Vaulted Ceilings & Recessed Lighting: Adding a sense of openness and sophistication.
Every detail is intentional, blending functionality with aesthetics to create a home that supports real-life living.
Flexibility in Design
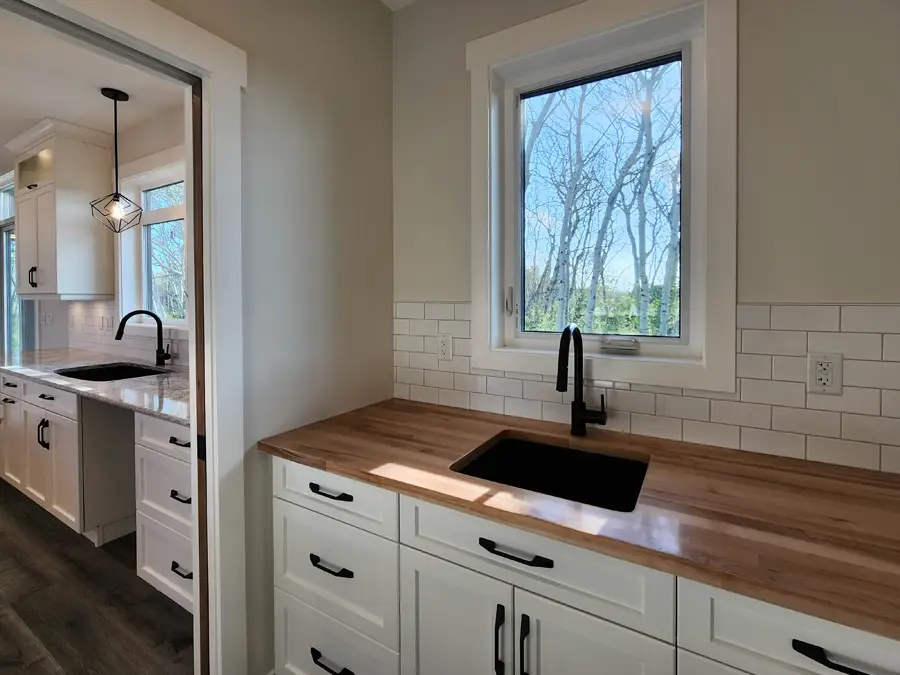
One of the greatest advantages of The Magnolia plan is its customization options. Buyers can personalize exterior materials, choose interior finishes, and even make layout adjustments to fit their lifestyle. Whether you dream of a rustic stone exterior, a farmhouse-inspired board and batten look, or modern fiber cement siding, The Magnolia adapts to your vision.
Inside, finishes like flooring, cabinetry, lighting, and countertops can all be tailored to reflect your taste and elevate your daily living experience.
A Home Built for Lifestyle
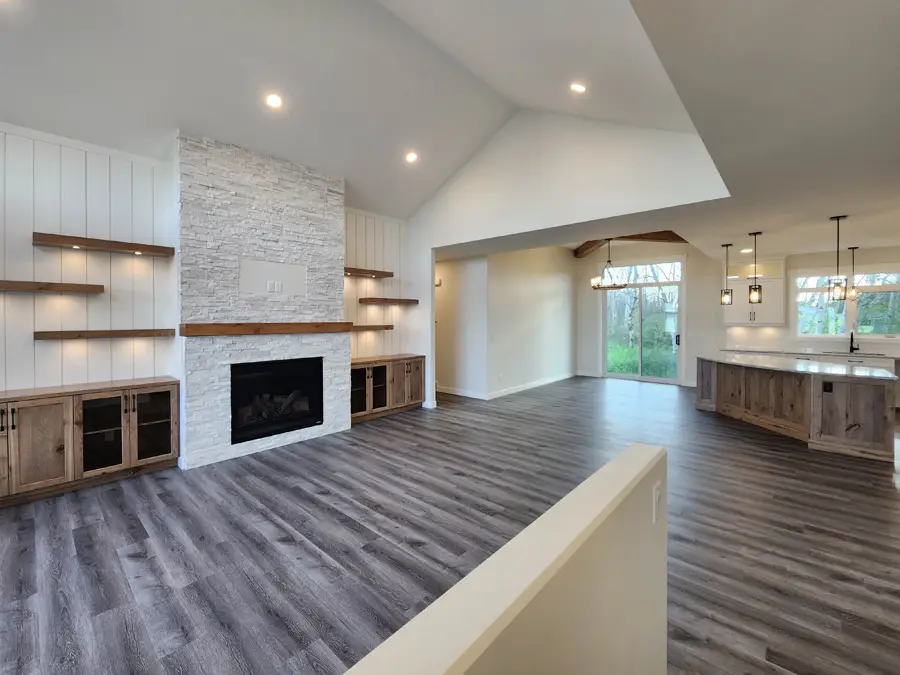
The Magnolia is more than a floor plan — it’s a blueprint for a lifestyle. Imagine:
-
Hosting friends around the fireplace in your great room.
-
Cooking family dinners in your modern kitchen with butler’s pantry.
-
Relaxing on the covered veranda with a glass of wine after a long day.
-
Enjoying the convenience of ample storage, a walk-in closet, and a layout that supports your family’s needs.
This isn’t just a house — it’s a home that nurtures connection, comfort, and style.
Why Choose The Magnolia?
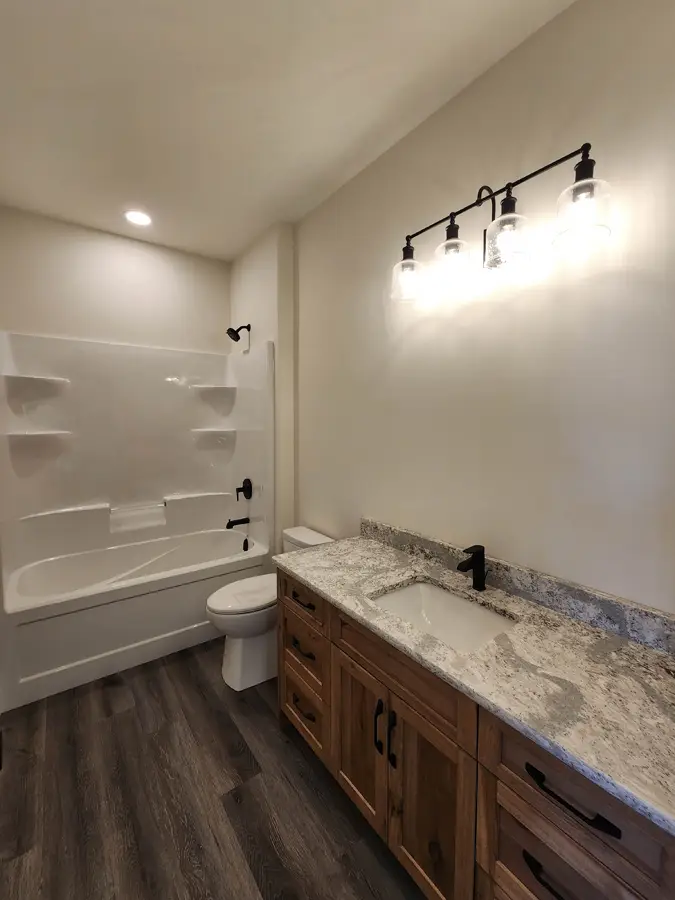
-
Spacious but Manageable: At 1,979 sq. ft., it’s large enough for families but not overwhelming to maintain.
-
Sophisticated Design: Vaulted ceilings, fireplace, and tasteful finishes elevate everyday living.
-
Customizable: Options for siding, finishes, and layout ensure the home reflects your unique taste.
-
Functional Layout: Blends open communal spaces with private retreats for balance.
-
Long-Term Value: Built with durable materials and thoughtful design to stand the test of time.
The Perfect Fit for Many Buyers
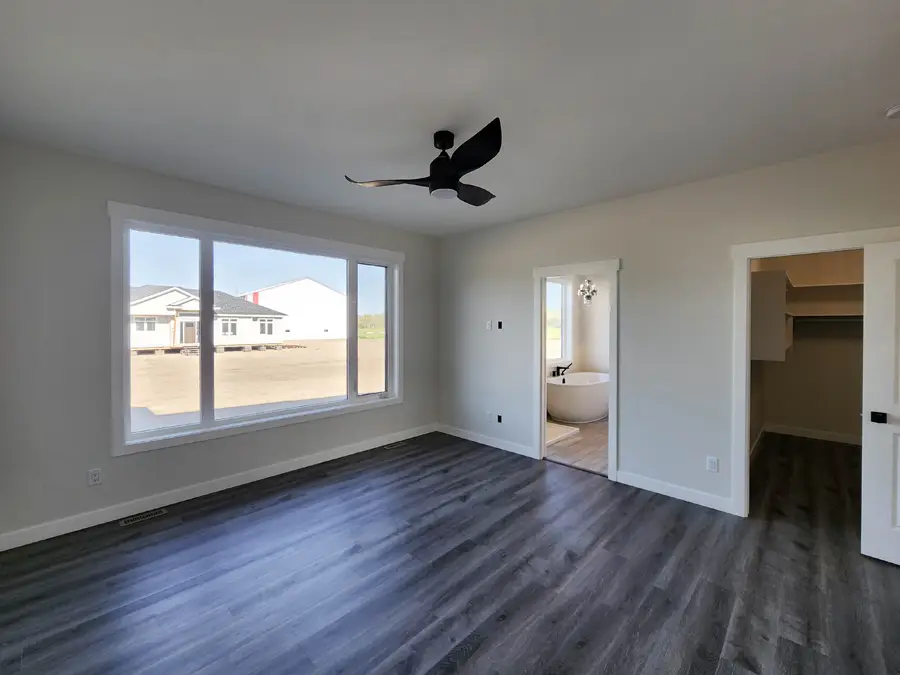
The Magnolia appeals to a wide audience:
-
Families: With three bedrooms and multiple bathrooms, it’s ideal for growing households.
-
Empty Nesters: Offers manageable size without sacrificing style and comfort.
-
Entertainers: Open floor plan, veranda, and kitchen with island make hosting effortless.
-
Design Enthusiasts: Customization options allow for creative expression in both interior and exterior design.
Conclusion: A Home That’s More Than a House
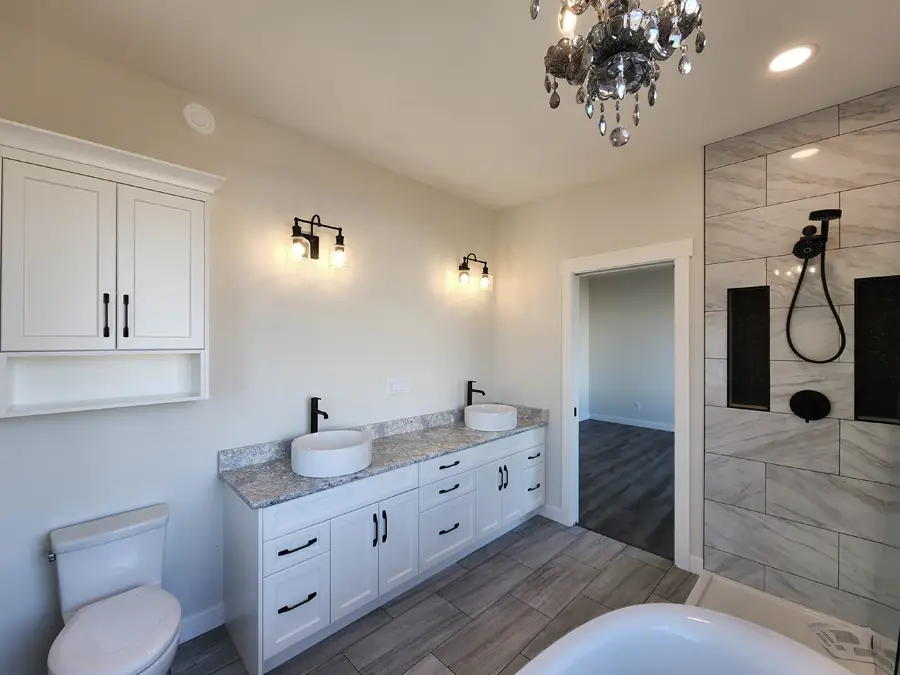
The Magnolia represents the best of modern home design — a balance of style, function, and comfort. From its welcoming veranda and striking fireplace to its thoughtfully planned kitchen and luxurious master suite, every detail is crafted with the homeowner in mind.
At 1,979 sq. ft. with 3 bedrooms and 2.5 bathrooms, this home offers room to grow, space to relax, and the features you need to live well. Whether you’re gathering around the fire, cooking in the kitchen, or enjoying the evening air on your veranda, The Magnolia is a home that elevates everyday life.
It’s more than a floor plan. It’s your future home.
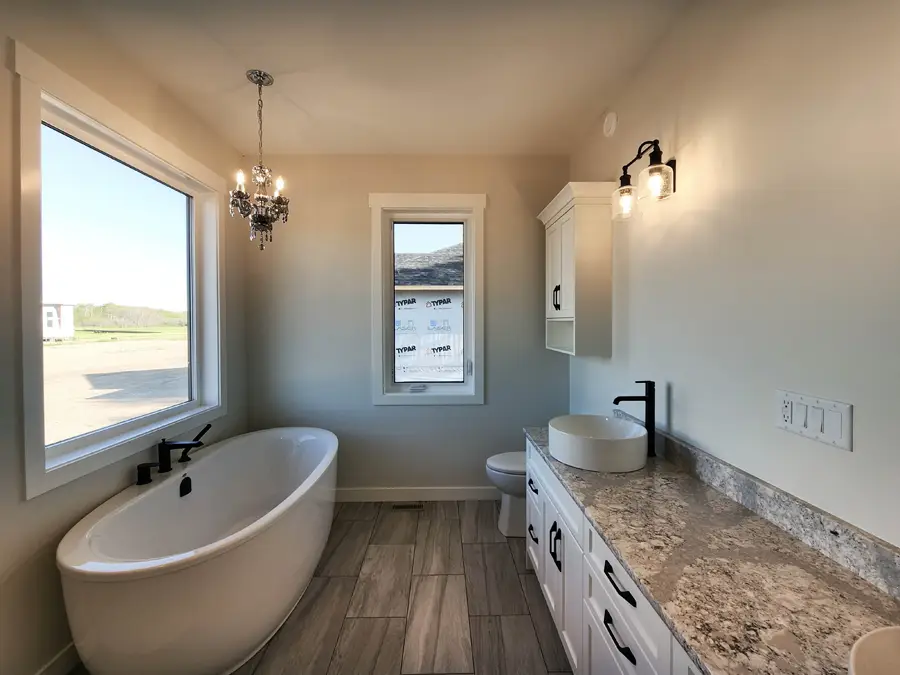
2 Comments
Michelle Lee
What is the price? Is this also used?
Nichole Killinger
please send me all of the info that you have on this home