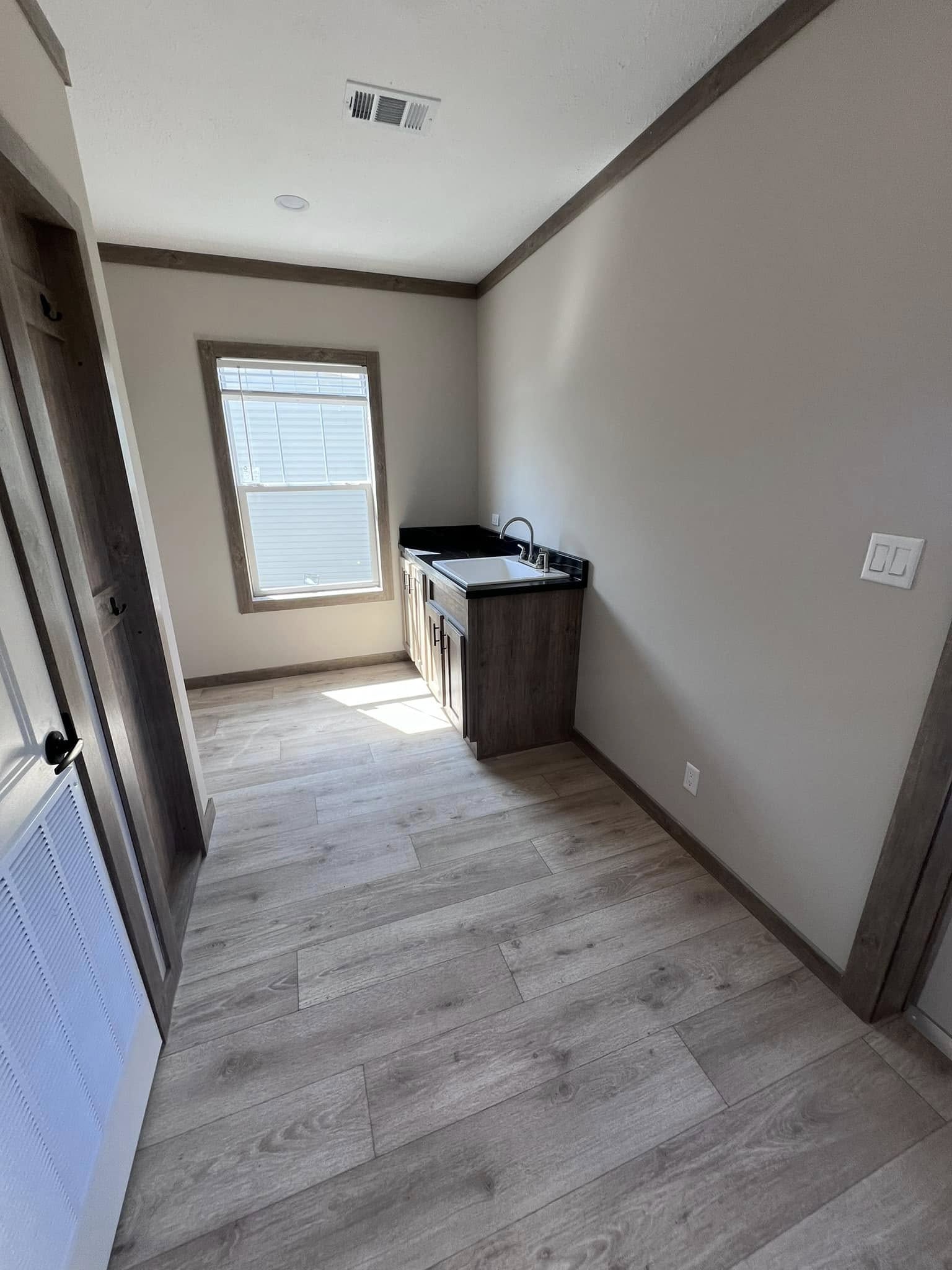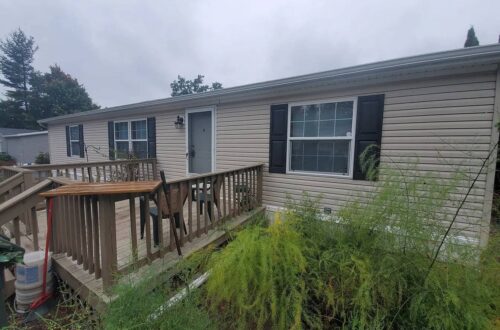SUSIE Q by Timber Creek – 4 Bed · 2 Bath · 2,160 SqFt
Discover the “SUSIE Q” by Timber Creek Housing – 4 bed, 2 bath, 2,160 sq. ft. with den. Spacious, stylish, and move-in ready. Call Jake at (606)344-8483!
The “SUSIE Q” by Timber Creek Housing – Spacious 4 Bedroom, 2 Bath with Den
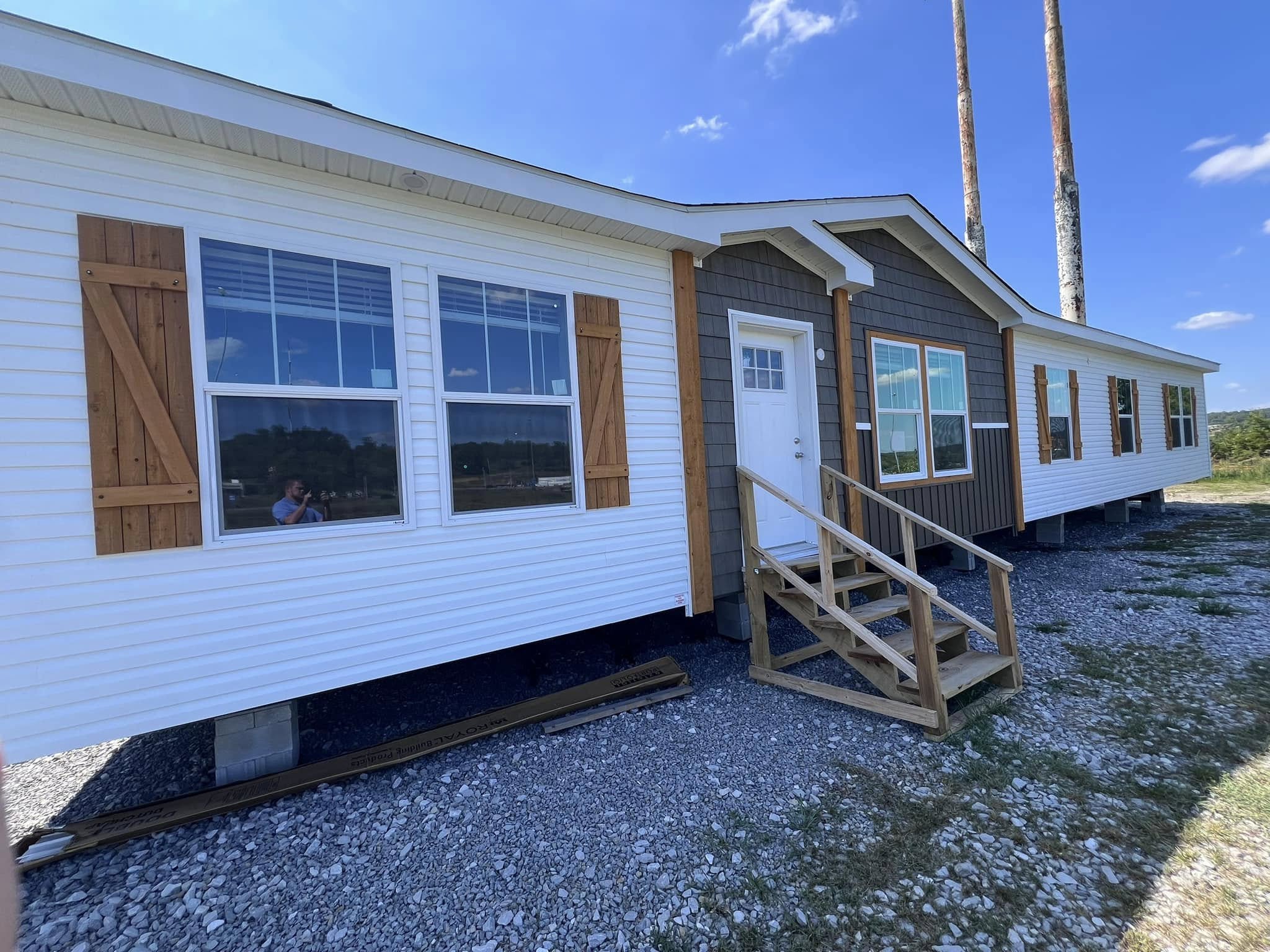
For families searching for the perfect balance of comfort, space, and affordability, the “SUSIE Q” by Timber Creek Housing delivers in every way. At 2,160 square feet, this home offers modern design, thoughtful details, and flexible living areas that fit today’s lifestyle needs. Whether you’re raising a family, downsizing but still want space, or simply looking for a well-built manufactured home, the SUSIE Q deserves your attention.
A Home Designed for Modern Living
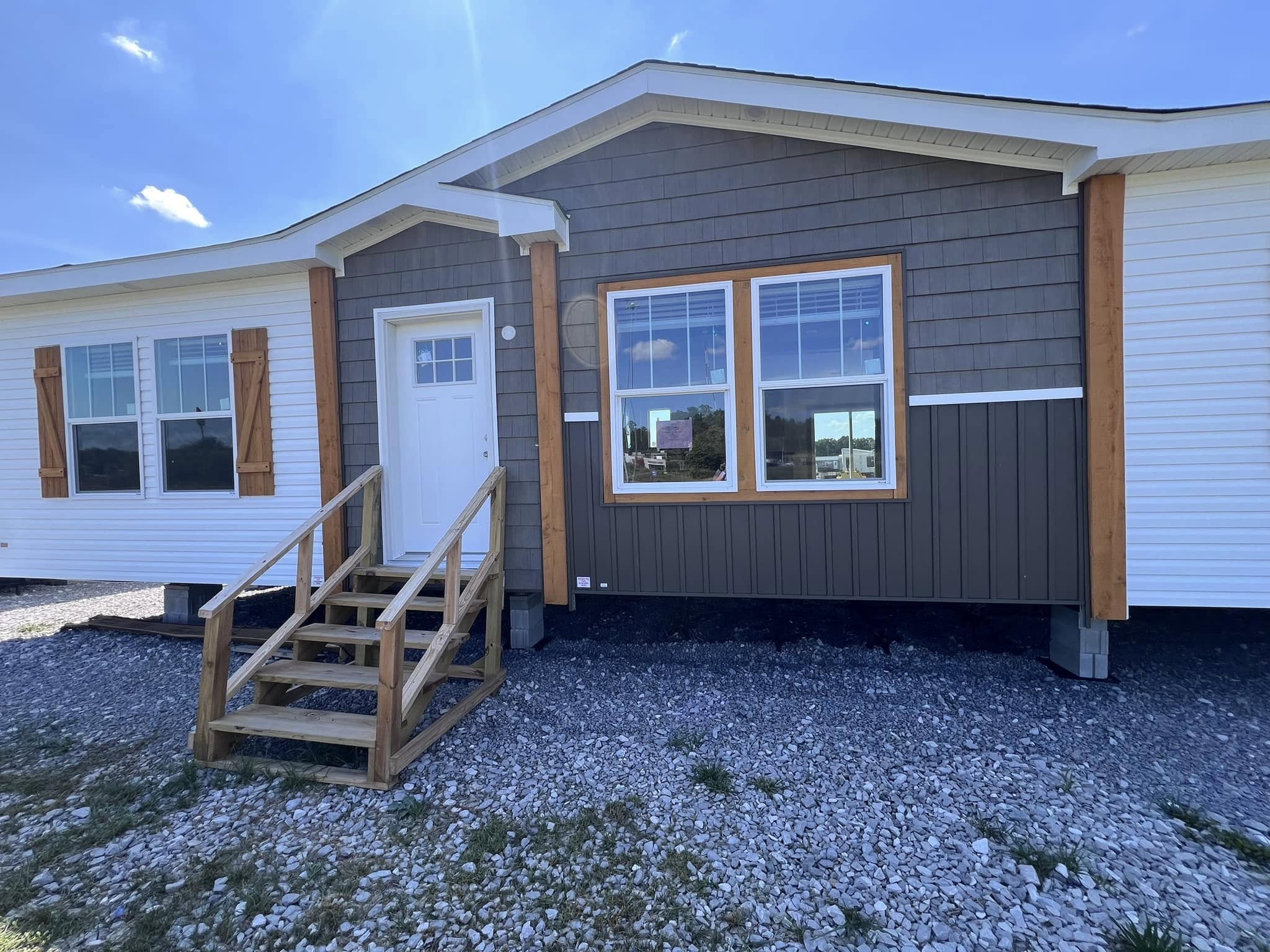
The SUSIE Q was designed to bring together the best of style, durability, and livability. At first glance, the home impresses with its open floor plan, spacious bedrooms, and a cozy den that offers extra versatility. Families today want more than just bedrooms and bathrooms—they want spaces that can evolve with them over time. Timber Creek Housing has answered that call with a home that feels both welcoming and practical.
Key Highlights of the SUSIE Q
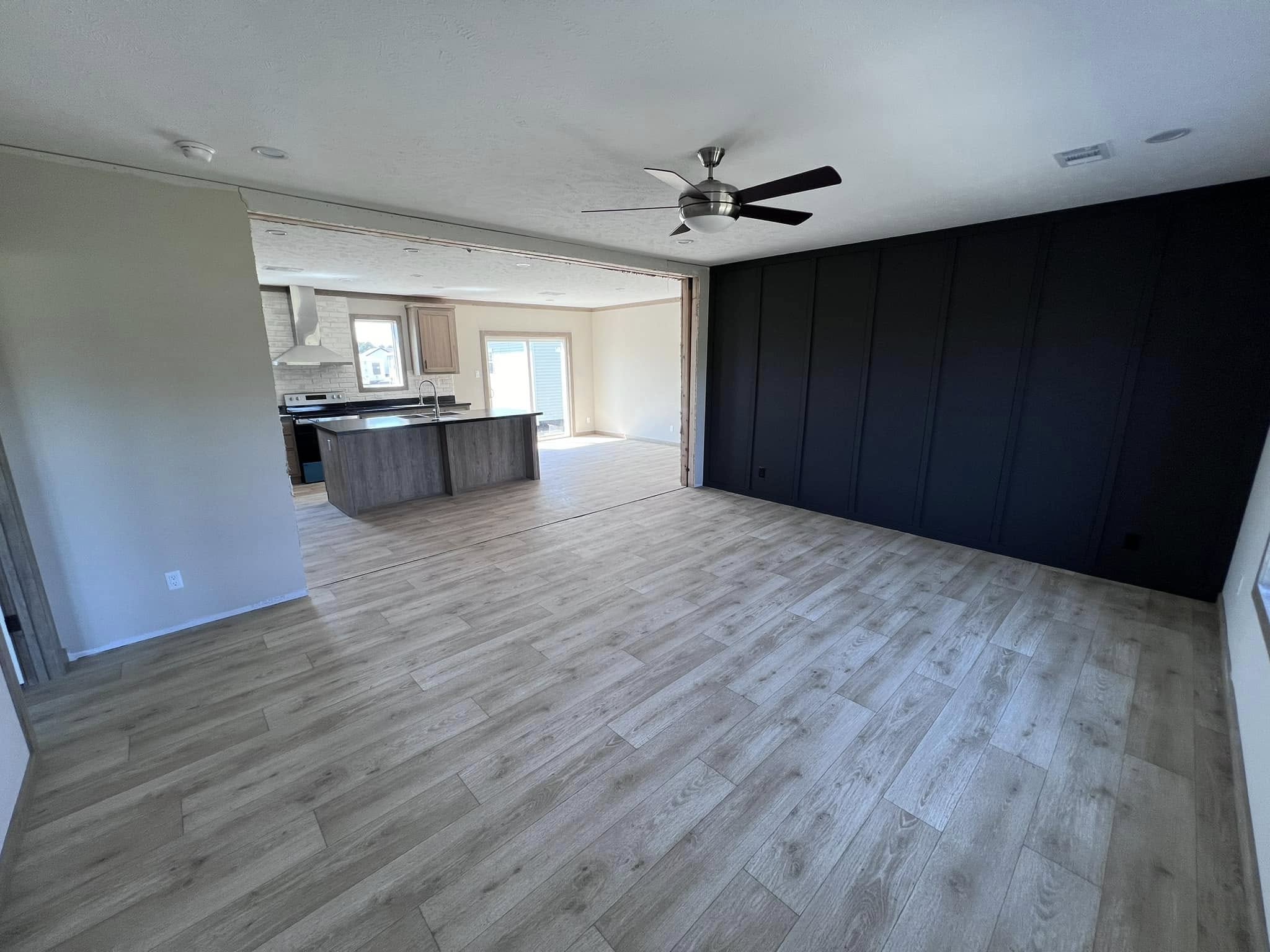
-
4 Bedrooms – Perfect for larger families, guests, or even turning one into a home office.
-
2 Bathrooms – Designed for convenience and comfort, with modern finishes.
-
Den Area – A bonus living space that can serve as a media room, playroom, office, or quiet retreat.
-
2,160 Sq. Ft. of Living Space – Offering room to grow, entertain, and live comfortably.
-
Timber Creek Quality – Known for durable construction, energy efficiency, and stylish interiors.
With so much to offer, the SUSIE Q isn’t just a house—it’s a home designed for the way families actually live today.
Open Concept Living
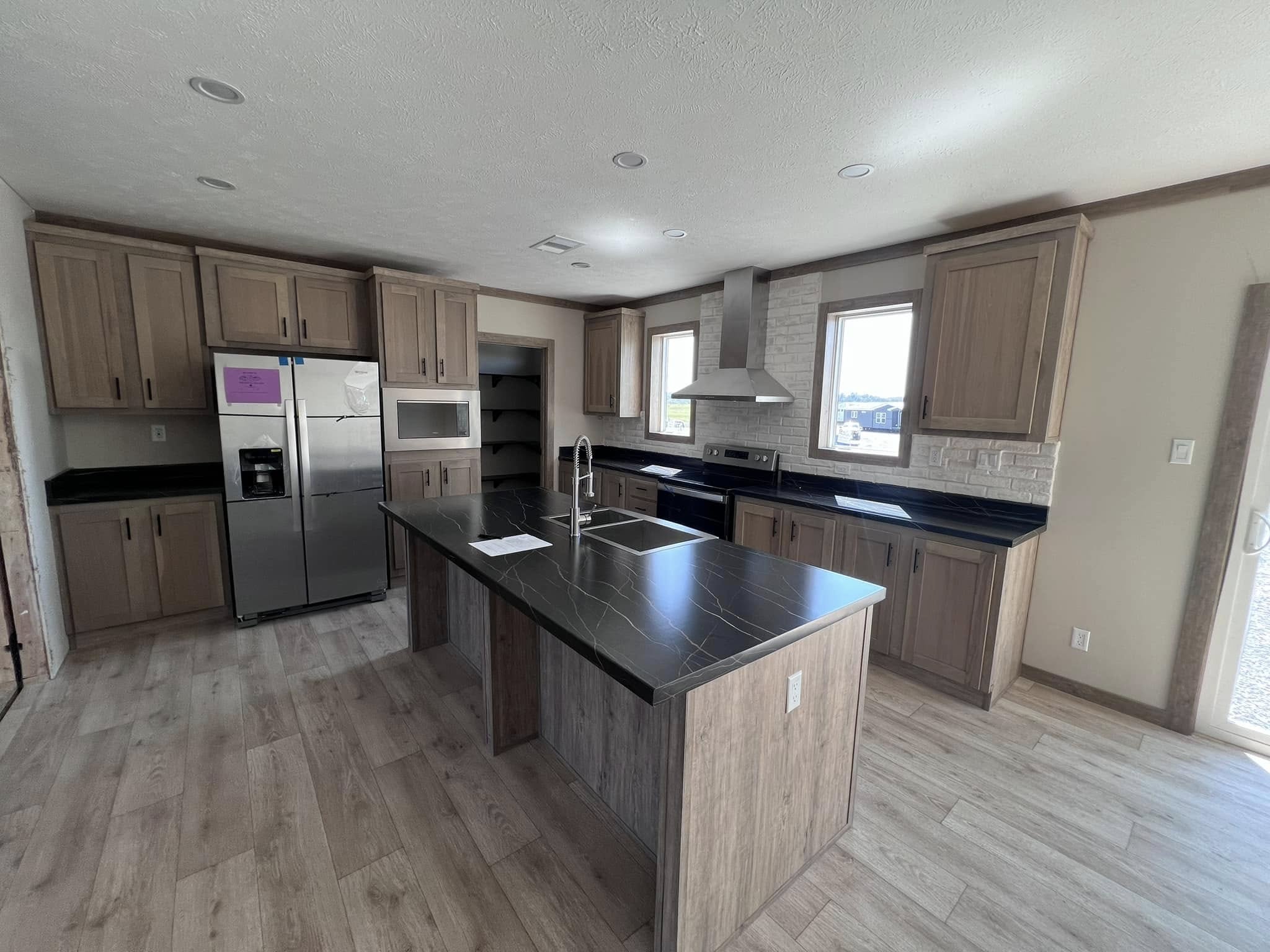
Step inside and you’ll be greeted by an open living room, dining area, and kitchen. This layout ensures the heart of the home is connected, making it easy to prepare meals while still staying engaged with family or guests. The open design also makes the home feel even larger than its 2,160 square feet.
The Kitchen: Style Meets Function
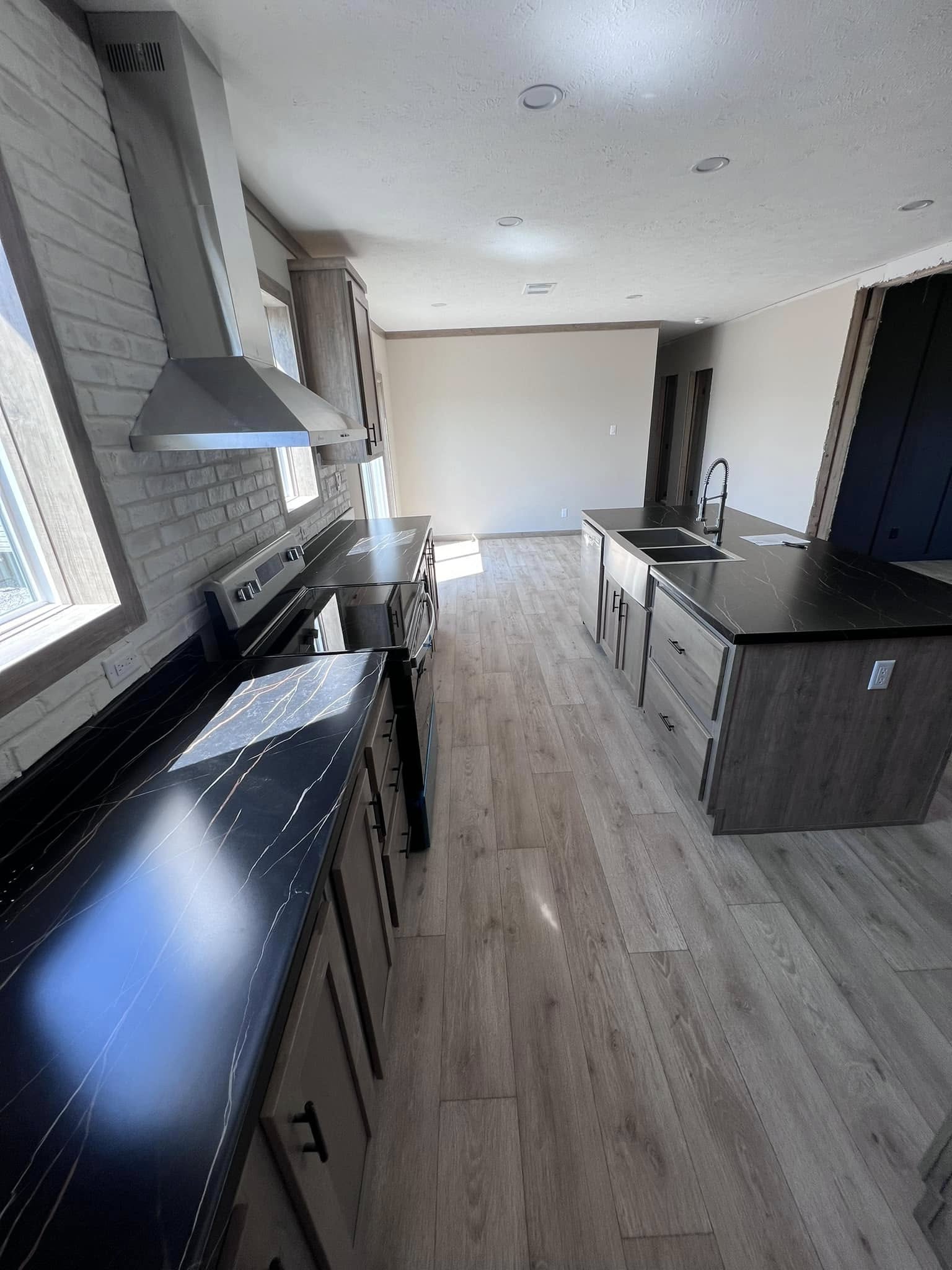
The kitchen in the SUSIE Q is a showstopper. With ample cabinet space, modern appliances, and a large center island, it’s designed for both cooking and gathering. Families can enjoy casual breakfasts at the island, prep holiday meals with ease, or simply enjoy the open flow into the dining space.
High-end finishes like soft-close cabinets, stylish countertops, and recessed lighting add a touch of luxury without breaking the budget.
Bedrooms That Feel Like Retreats
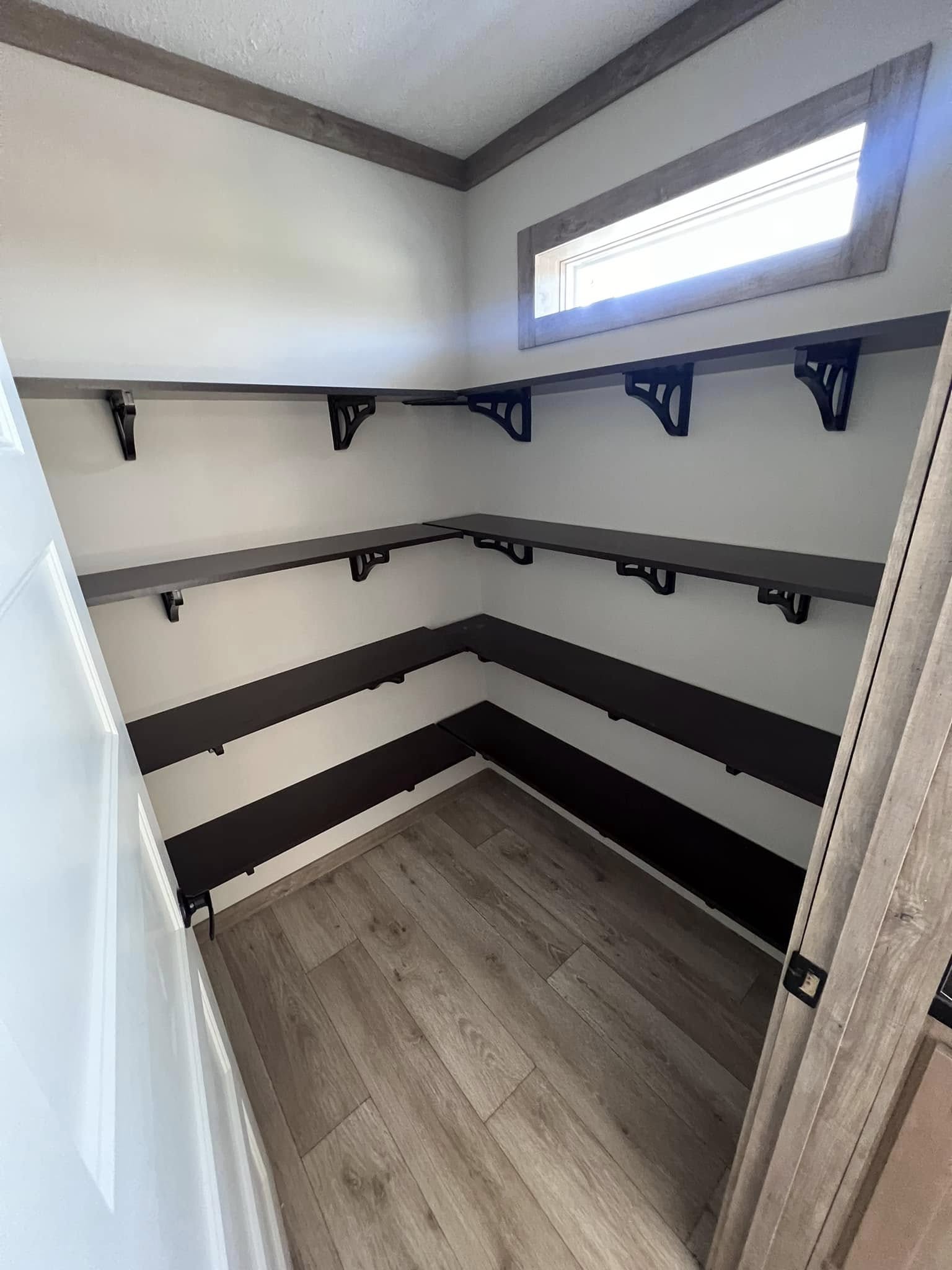
The SUSIE Q offers four full bedrooms, each generously sized to accommodate beds, dressers, and personal touches. The primary suite is particularly impressive, providing homeowners with a spacious retreat complete with a large en-suite bathroom.
The additional three bedrooms are perfect for kids, guests, or even creative uses like a craft room or home gym. With so much space, the possibilities are endless.
Bathrooms Built for Comfort
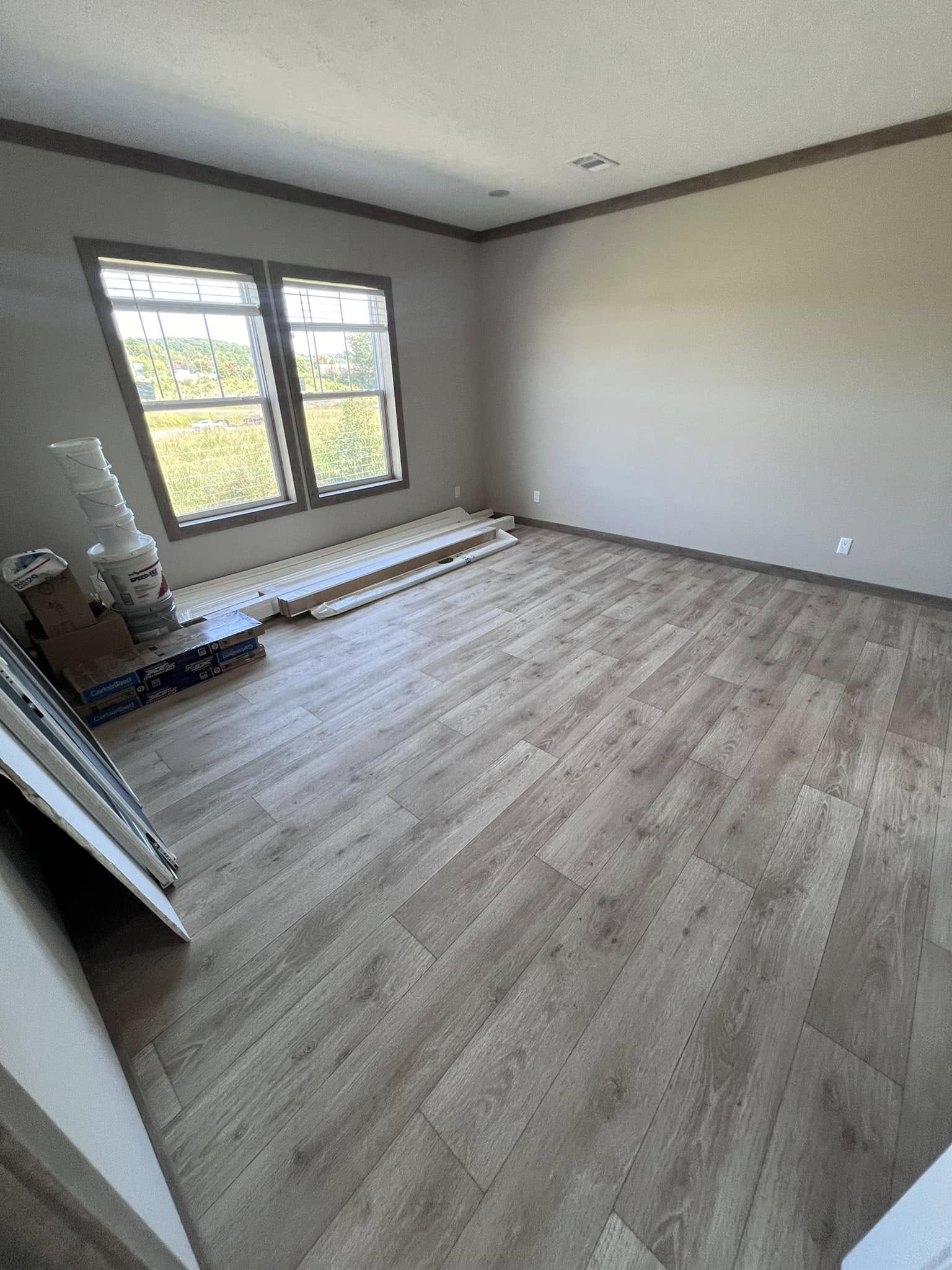
With two full bathrooms, the SUSIE Q ensures no one is left waiting in line. The bathrooms feature modern vanities, updated fixtures, and practical layouts that work well for busy households. The primary bath may include upgrades like a double vanity, walk-in shower, or soaking tub depending on customization.
The Den: A Bonus Living Space
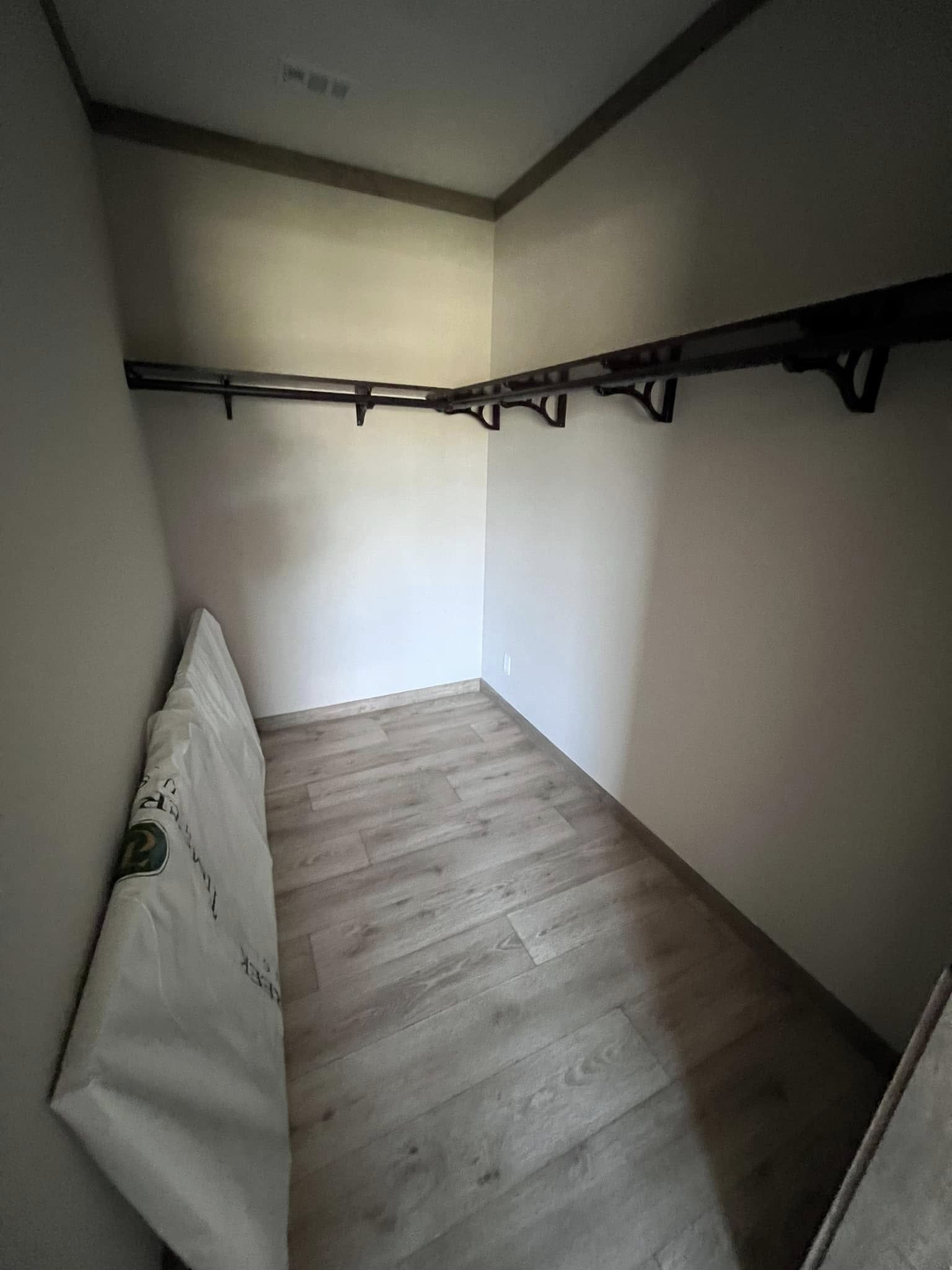
One of the standout features of this model is the den. This extra space can be customized to fit your lifestyle. Many homeowners use it as:
-
A media room for family movie nights
-
A home office or remote work space
-
A children’s playroom
-
A quiet reading nook or retreat
Having an additional living area gives families flexibility that’s hard to find in other homes at this price point.
Timber Creek Construction Standards
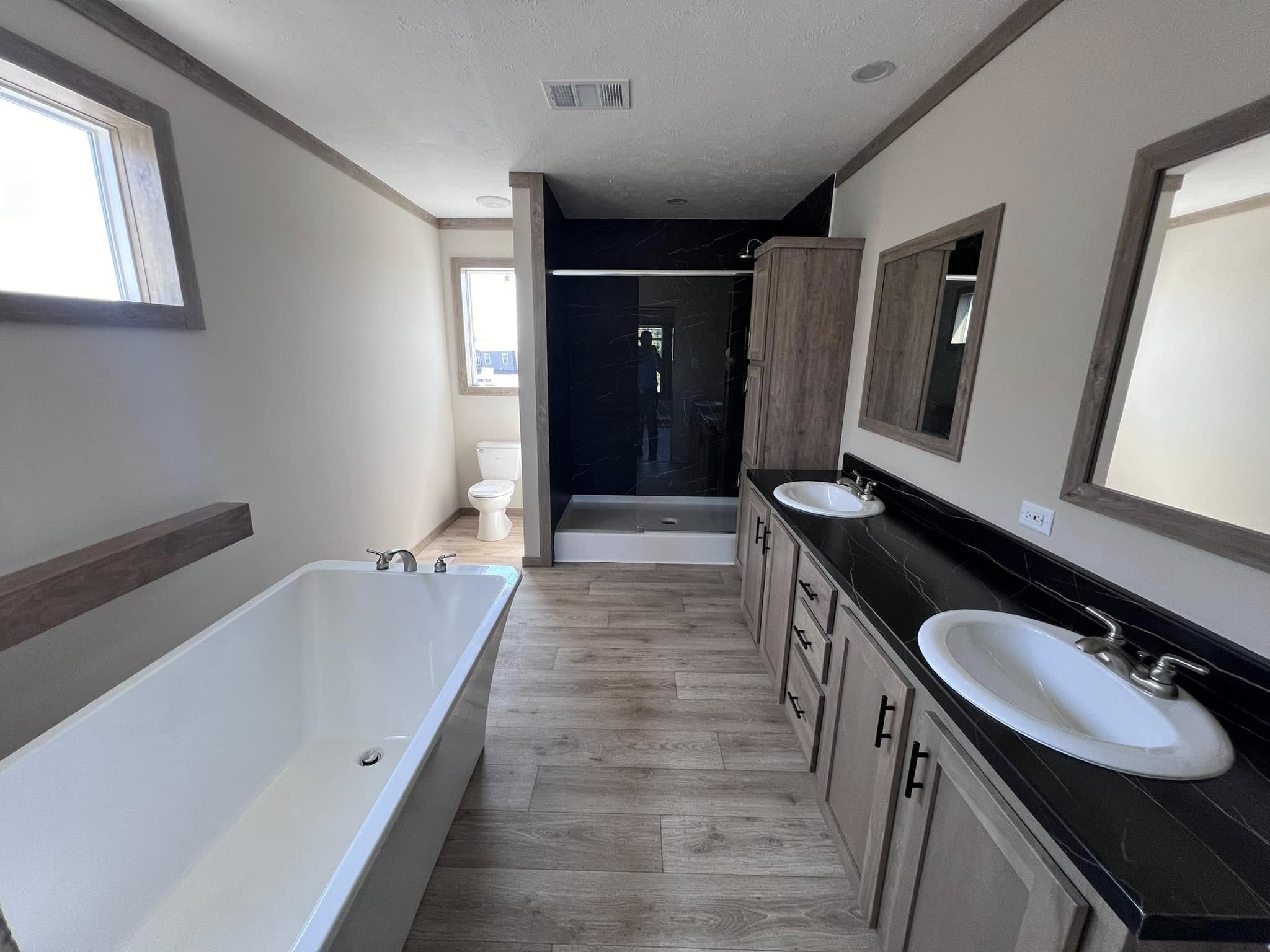
Timber Creek Housing is respected in the manufactured housing industry for delivering quality homes that last. The SUSIE Q follows the same high standards:
-
Energy efficiency – Insulated walls, energy-efficient windows, and HVAC systems reduce utility bills.
-
Durability – Strong framing and premium materials ensure the home holds up to daily wear and tear.
-
Stylish interiors – From flooring to lighting, Timber Creek designs homes that feel both modern and timeless.
-
Customization options – Depending on your dealer, you can personalize finishes, layouts, and features.
Why Choose the SUSIE Q?
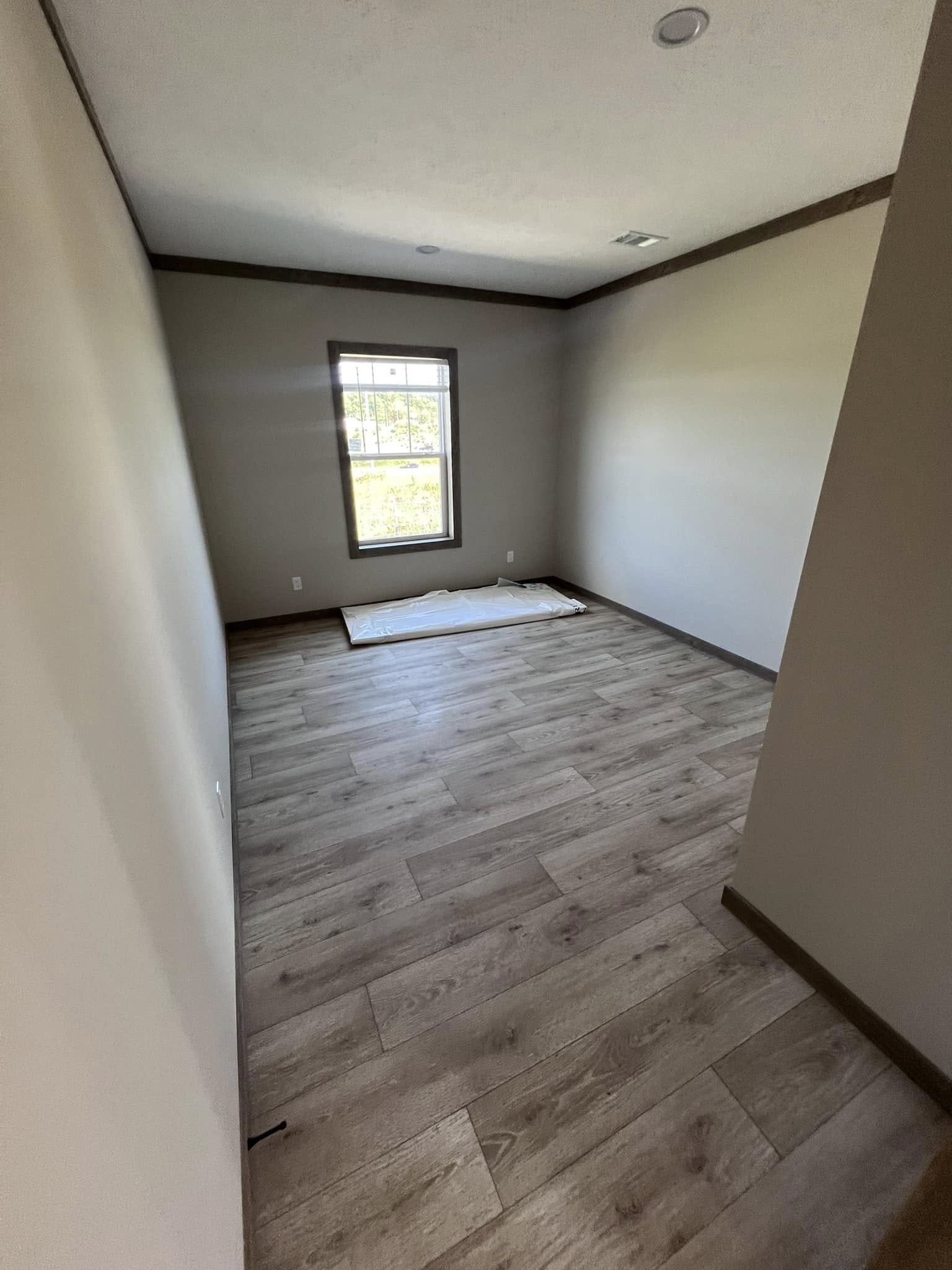
Here’s why this model stands out in the market:
-
Space for Everyone – At 2,160 sq. ft., you’ll never feel cramped.
-
Affordability – Compared to site-built homes, the SUSIE Q offers incredible value per square foot.
-
Flexibility – With 4 bedrooms + a den, this home adapts to your lifestyle.
-
Modern Design – Open concept, stylish finishes, and practical layouts make everyday living more enjoyable.
-
Built by Timber Creek – A trusted name in manufactured housing with a reputation for quality.
Who is the SUSIE Q Perfect For?
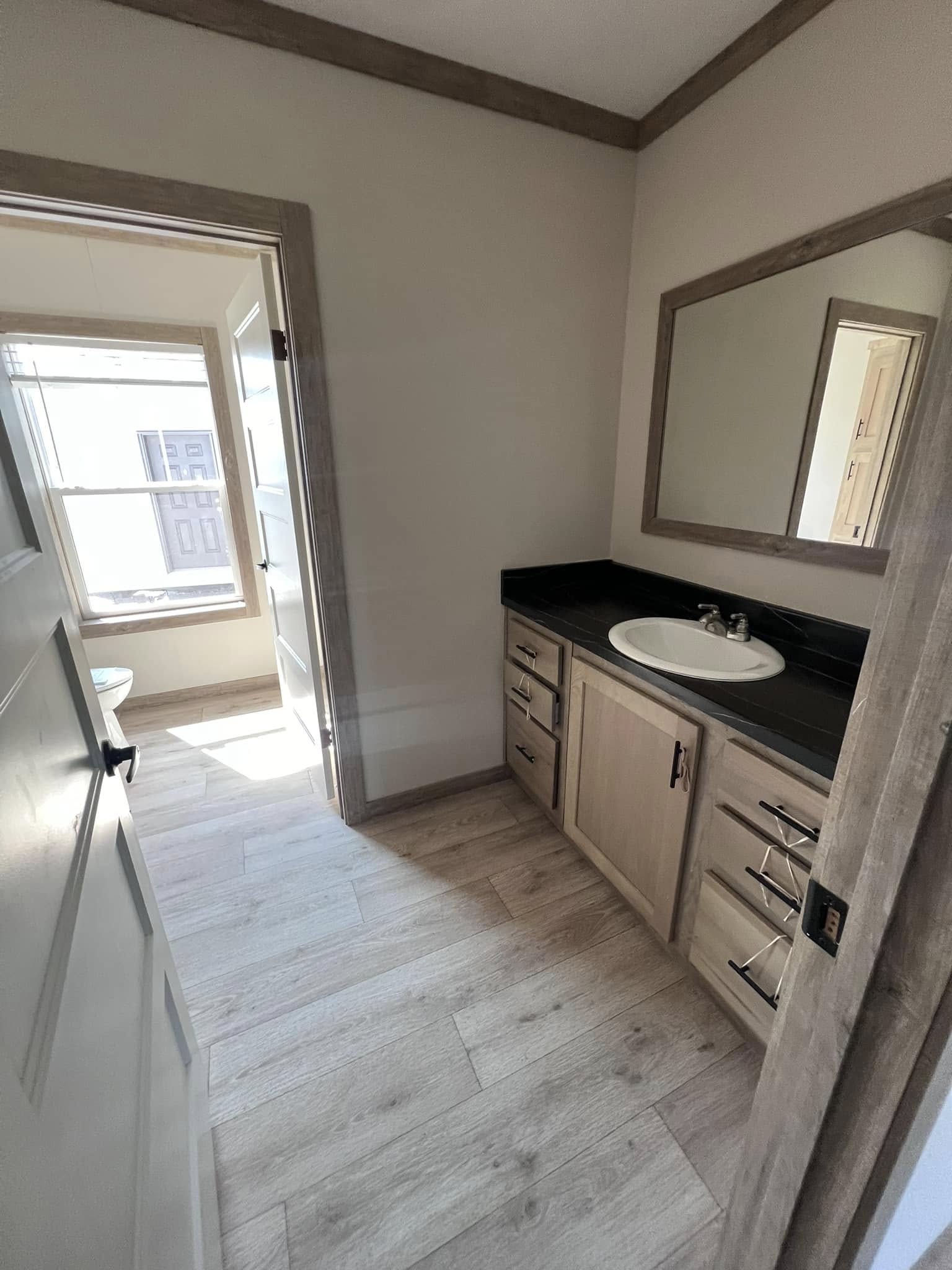
-
Growing families needing multiple bedrooms and extra living space
-
Retirees who want room for visiting kids and grandkids
-
Remote workers needing an office or den setup
-
Entertainers who want open space for gatherings
-
Budget-conscious buyers looking for maximum value without compromising quality
Availability & Contact Information
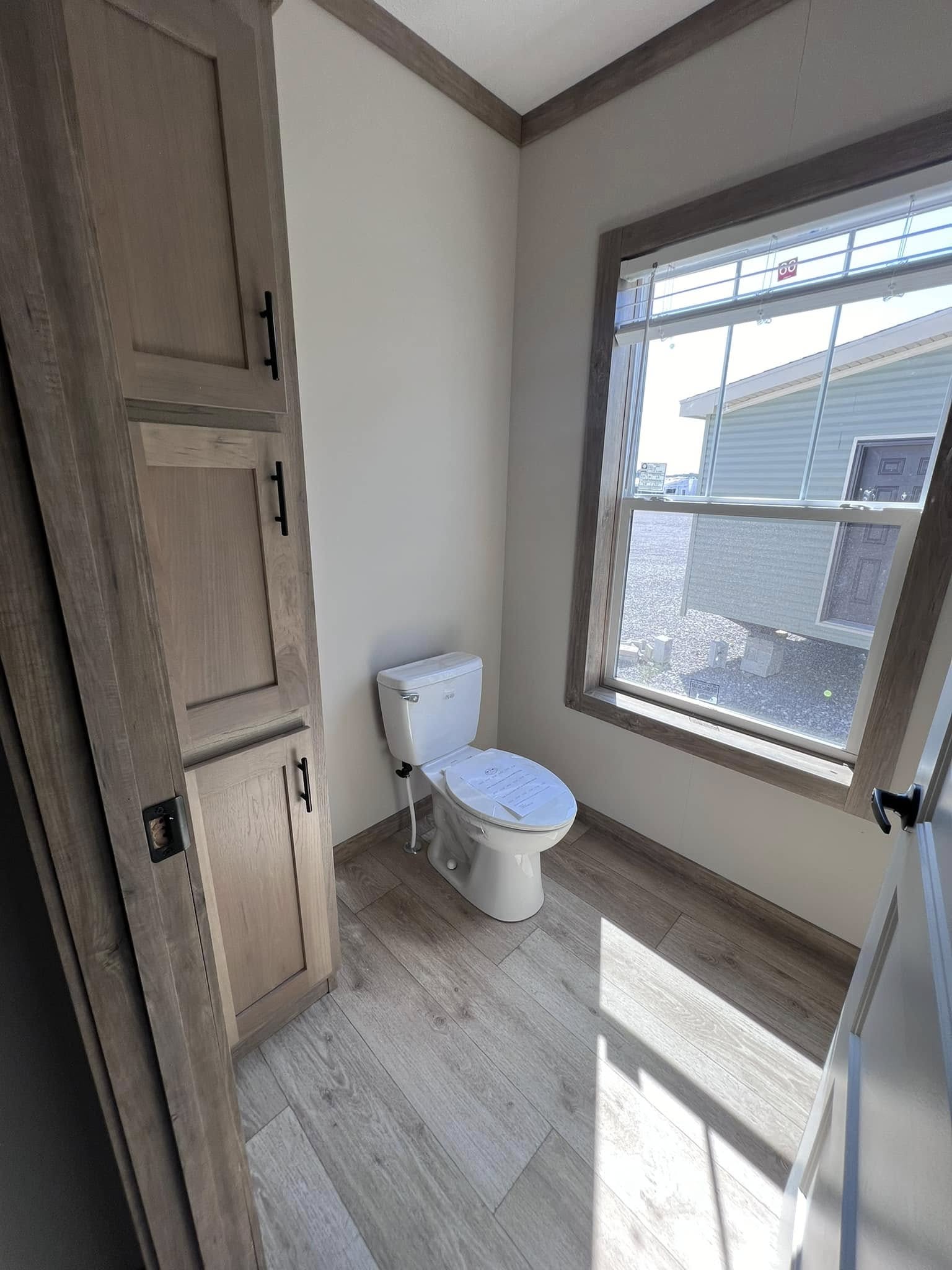
The SUSIE Q is available now for viewing and purchase.
📞 Call or Text Jake at (606) 344-8483 for details, pricing, and to schedule a walk-through.
This model is available through Timber Creek Housing dealers, so you can trust you’re getting expert support through every step of the buying process.
Final Thoughts
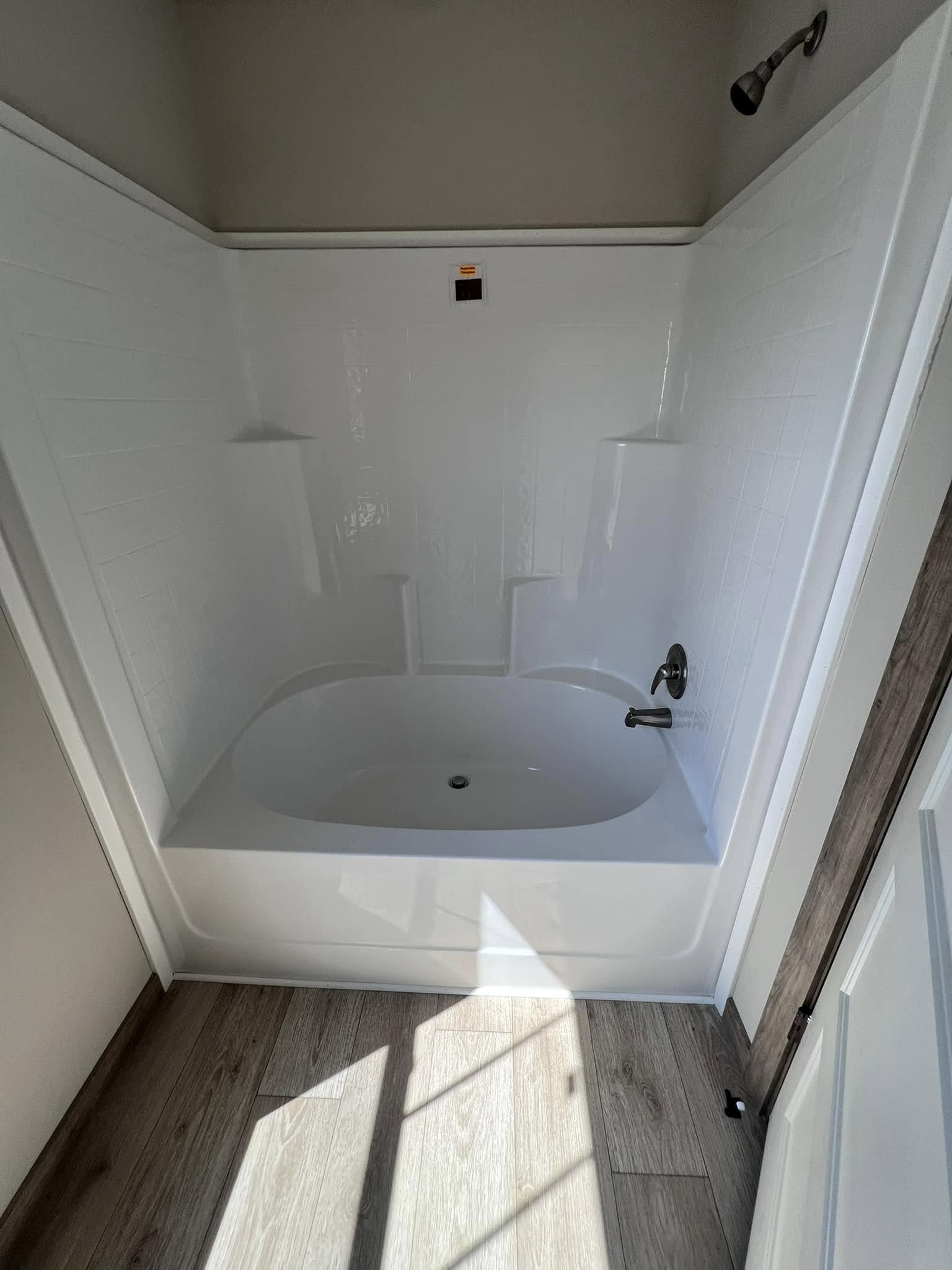
The SUSIE Q by Timber Creek Housing is more than just a home—it’s a lifestyle upgrade. With 4 bedrooms, 2 bathrooms, a den, and over 2,100 sq. ft. of living space, it offers the perfect combination of size, affordability, and modern design.
If you’re searching for a manufactured home that feels just as warm and functional as a traditional site-built house, the SUSIE Q is worth a serious look.
Don’t wait—homes like this move quickly. Call Jake today and take the first step toward making the SUSIE Q your family’s next home.
