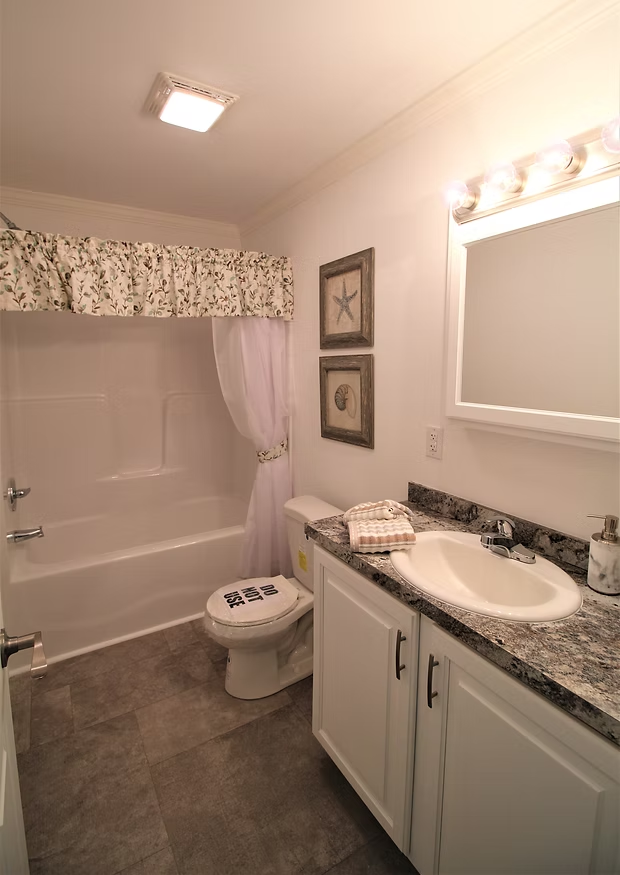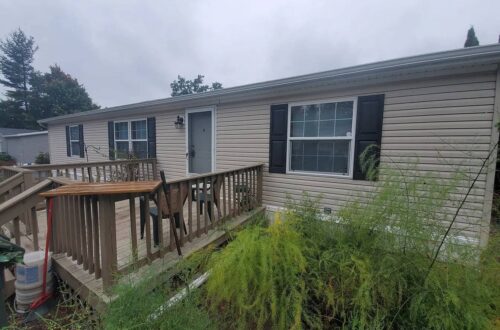Oak Forest II 3660 Home – Spacious 3 Bed/2 Bath
Discover the Oak Forest II 3660, a 3-bedroom, 2-bath manufactured home offering 1,776 sq. ft. of stylish living space. Explore floor plans, features, pricing tips, and why this home is perfect for families seeking comfort and value.
Introduction: A Perfect Blend of Comfort and Modern Living
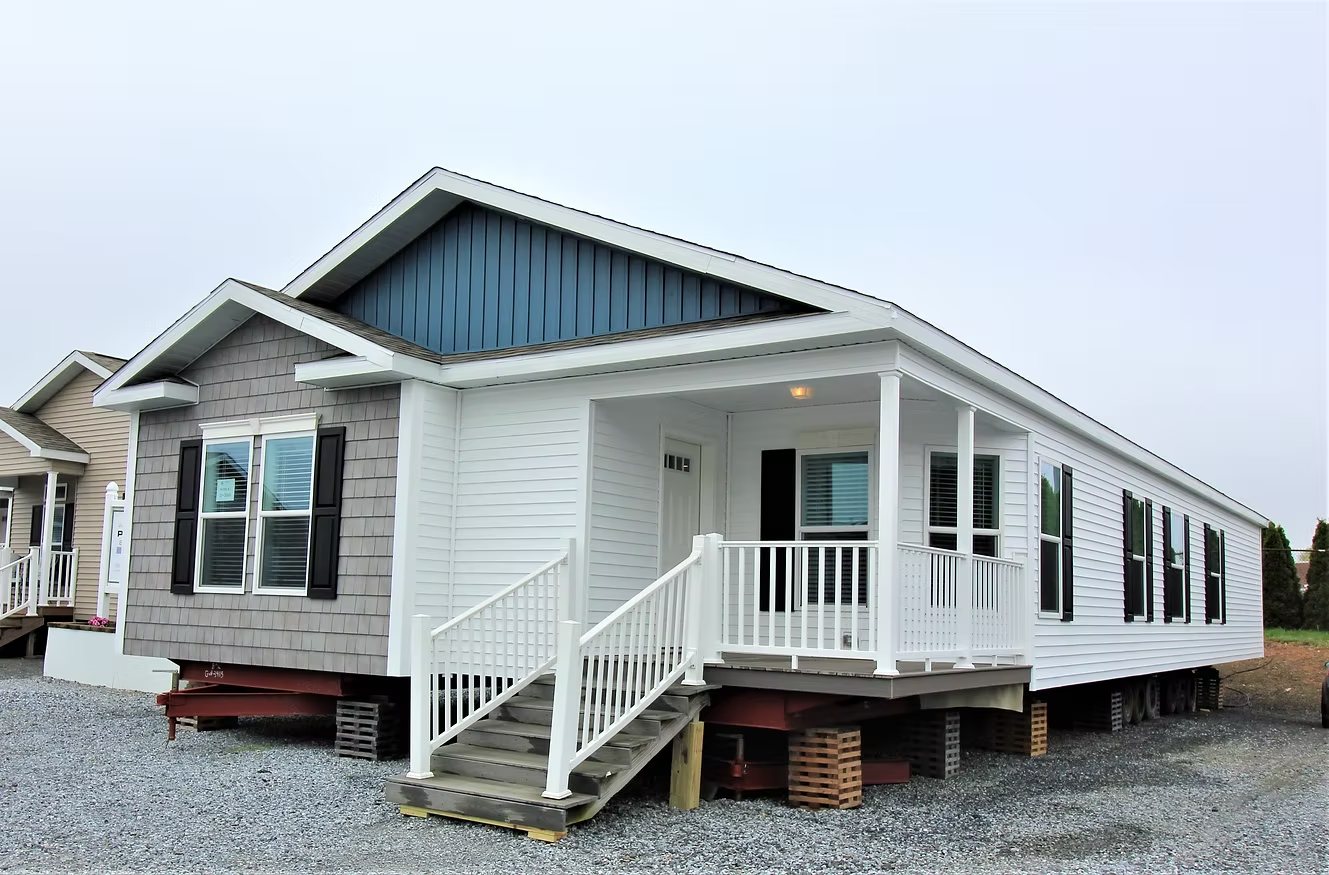
For homebuyers searching for a stylish, budget-friendly, and versatile housing option, the Oak Forest II 3660 stands out as a leading choice. Manufactured by Pine Grove Homes, this 3-bedroom, 2-bath home offers an impressive 1,776 square feet of living space, making it ideal for families, couples, or retirees seeking both comfort and functionality. Whether you’re planning to settle in a suburban neighborhood or build on rural land, the Oak Forest II 3660 provides the quality and design of a site-built home at a fraction of the cost.
In this comprehensive guide, we’ll explore everything you need to know about this model—its floor plan, key features, customization options, pricing considerations, and reasons it’s becoming a top pick for modern homeowners.
Floor Plan and Dimensions
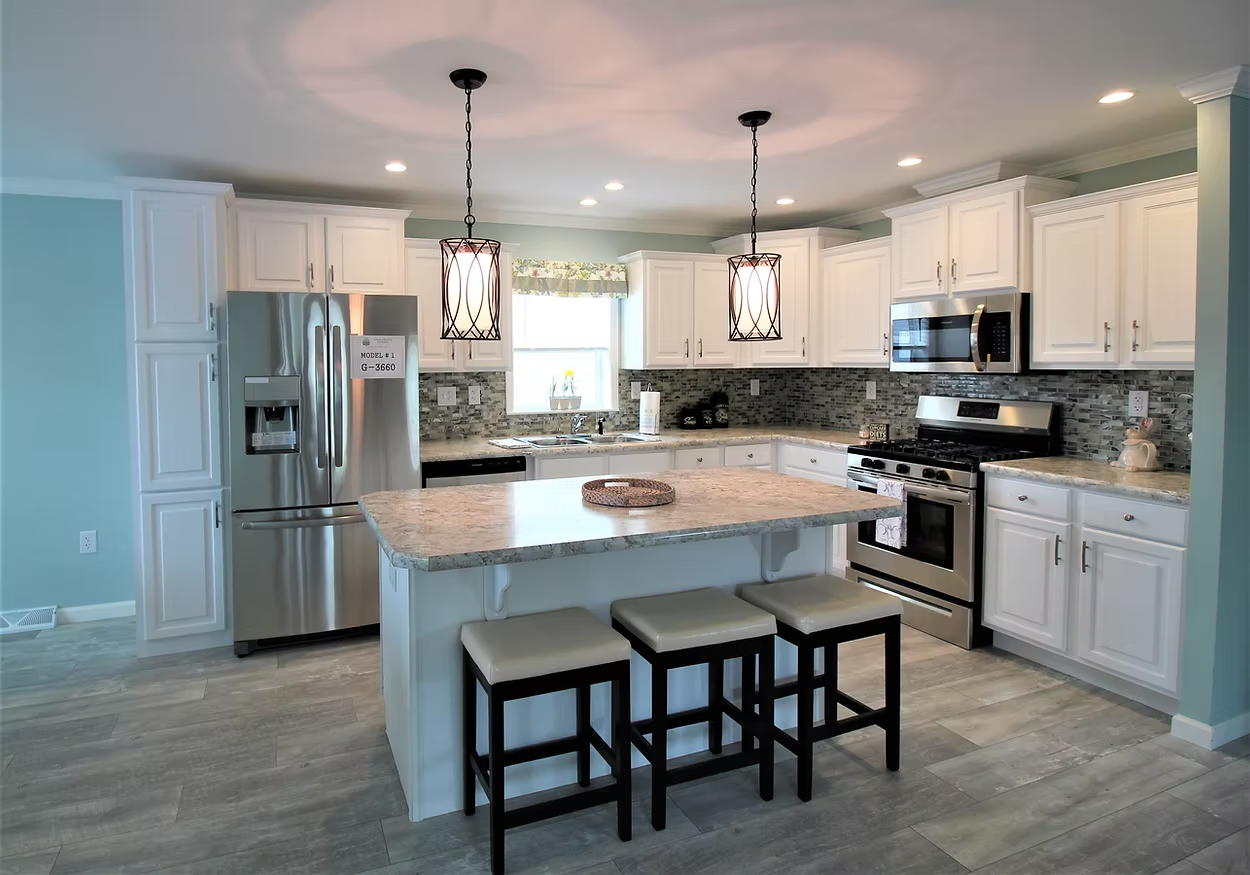
One of the biggest advantages of the Oak Forest II 3660 is its flexible floor plan. With dimensions of 28′ x 64′ (or optional 28′ x 66′), this manufactured home delivers a spacious interior layout that feels open and inviting.
The home is designed with a split-bedroom configuration, which places the primary suite on one side and the secondary bedrooms on the other. This layout enhances privacy while still maintaining a central living space that brings everyone together.
Key layout highlights include:
-
3 Bedrooms & 2 Bathrooms: Ample space for families or guests.
-
Dual Living Areas: Two separate living/family rooms provide flexibility for entertainment, a home office, or a cozy den.
-
Large Kitchen Island: Perfect for meal prep, casual dining, and socializing.
-
Dedicated Dining Area: Adjacent to the kitchen, making family meals convenient.
This thoughtful design ensures that every square foot is used efficiently while giving homeowners room to customize their lifestyle.
Interior Features and Design
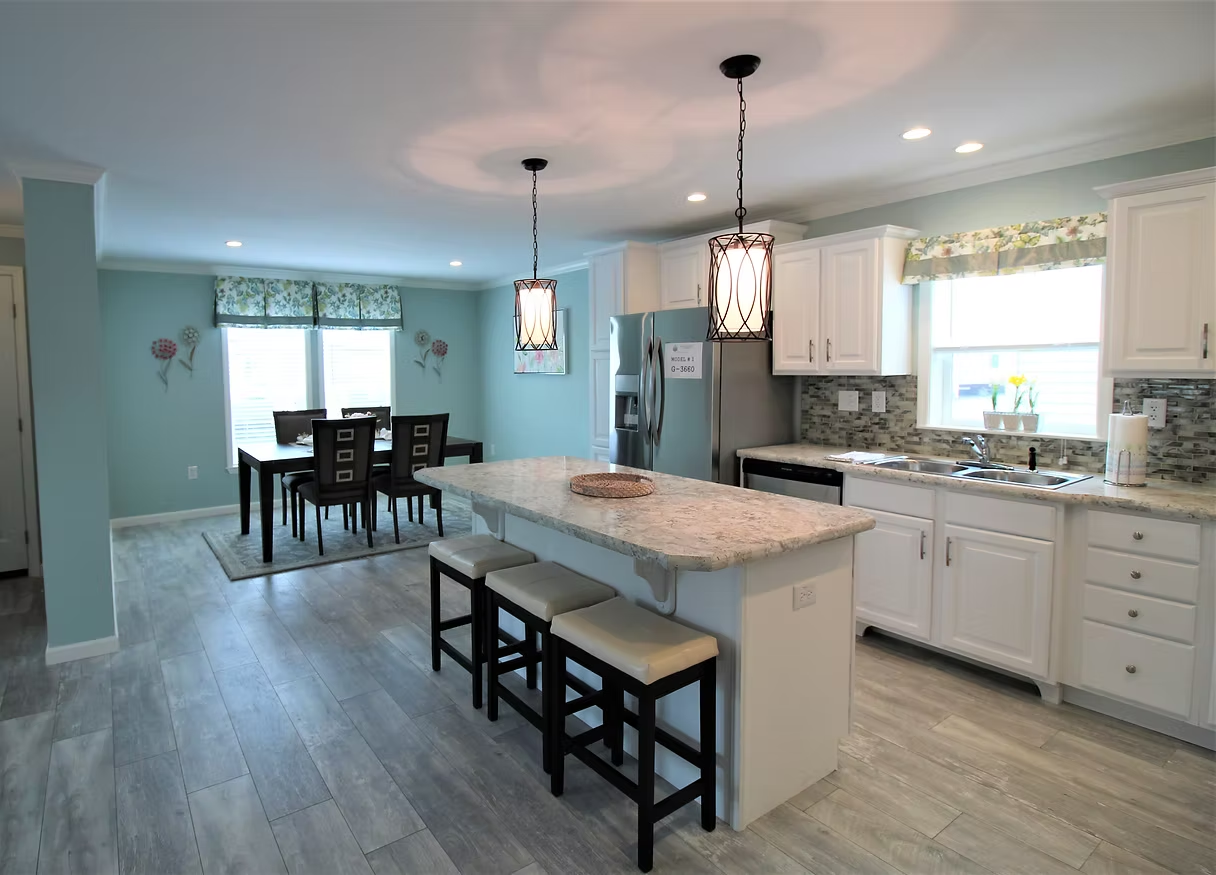
The Oak Forest II 3660 is designed to rival the look and feel of a traditional site-built home. Step inside, and you’ll immediately notice the open-concept living space and contemporary finishes.
Some of the standout interior features include:
-
Modern Kitchen: The heart of the home features a large island, energy-efficient appliances, and plenty of cabinet storage. Options for upgraded countertops, backsplashes, and flooring are available to create a personalized look.
-
Spacious Primary Suite: The master bedroom includes a walk-in closet and a luxurious en-suite bathroom with double vanities, a soaking tub, and a walk-in shower.
-
Dual Living Rooms: Whether you need a formal living room, a family TV room, or a playroom, the two large living spaces provide endless possibilities.
-
Energy Efficiency: High-quality insulation, efficient HVAC systems, and energy-saving windows help reduce utility costs.
The neutral color palette allows for easy customization with your own décor, while durable flooring materials ensure longevity for busy households.
Exterior Design
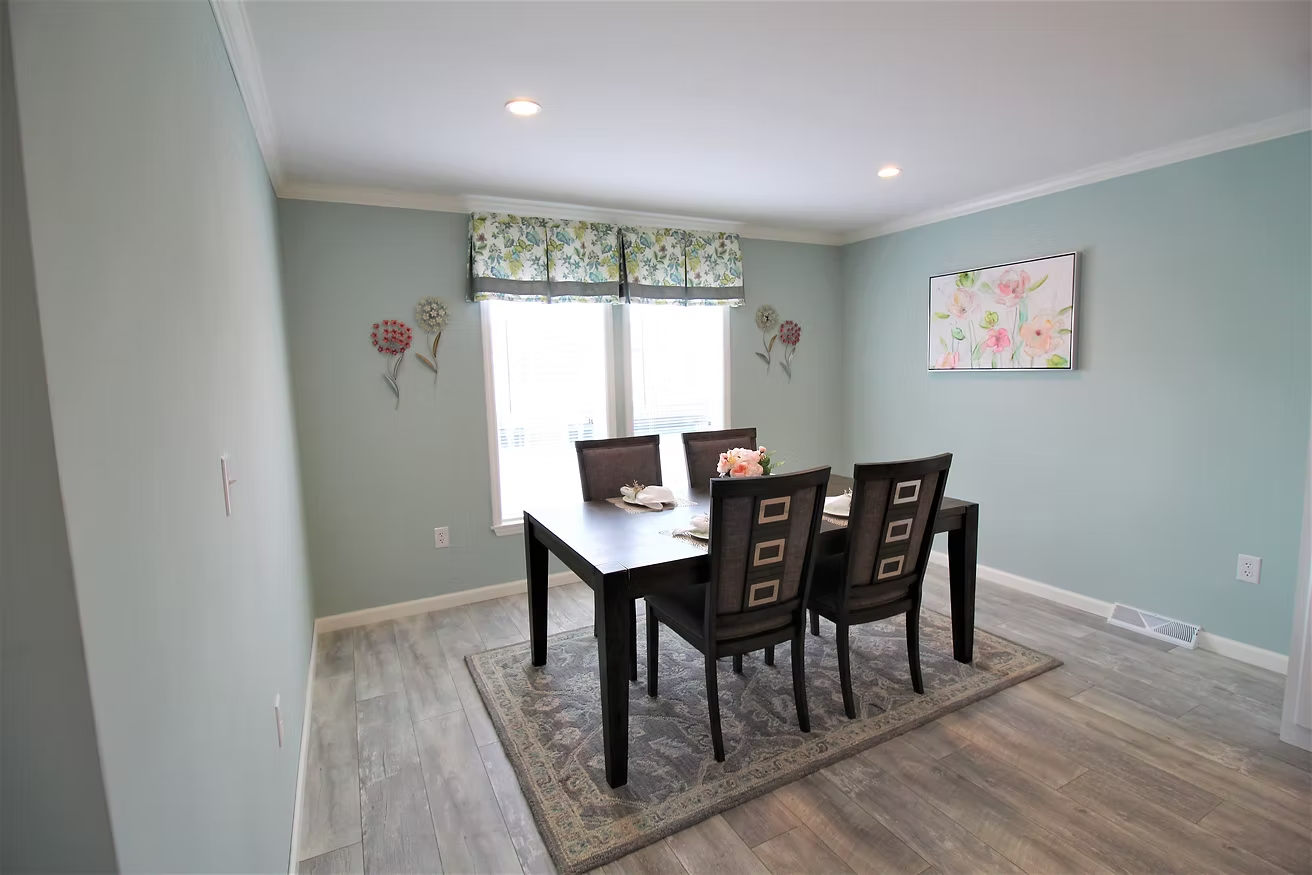
On the outside, the Oak Forest II 3660 maintains a clean, modern look that complements a variety of settings. Homeowners can choose from different siding options, roofing materials, and exterior color schemes to match personal style and neighborhood aesthetics. Add-ons such as a covered porch, deck, or attached garage can further enhance curb appeal and functionality.
Why Choose a Manufactured Home Like the Oak Forest II 3660?
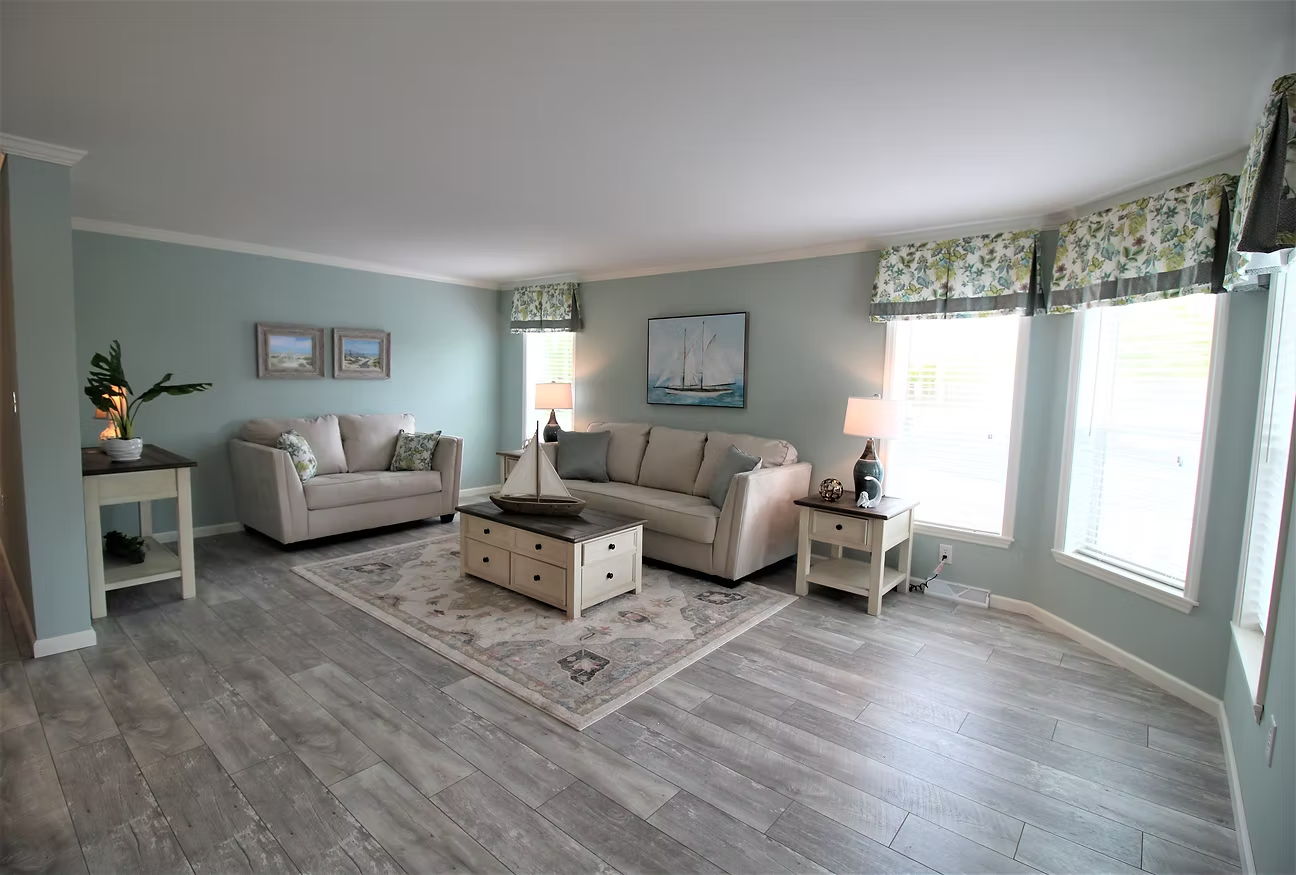
Manufactured homes have come a long way from the basic mobile homes of the past. Today’s models, such as the Oak Forest II 3660, combine quality construction with affordable pricing, making them a smart alternative to traditional site-built homes.
Key benefits include:
-
Cost Savings – Manufactured homes typically cost 20–30% less per square foot compared to conventional houses.
-
Speed of Construction – Because the home is built in a factory setting, construction times are shorter and less affected by weather delays.
-
Energy Efficiency – Modern building standards ensure better insulation and reduced energy consumption.
-
Customization Options – Buyers can choose layouts, finishes, and upgrades to fit their taste and budget.
For families or individuals who want the comforts of a traditional home without the high price tag, this model delivers exceptional value.
Customization Options
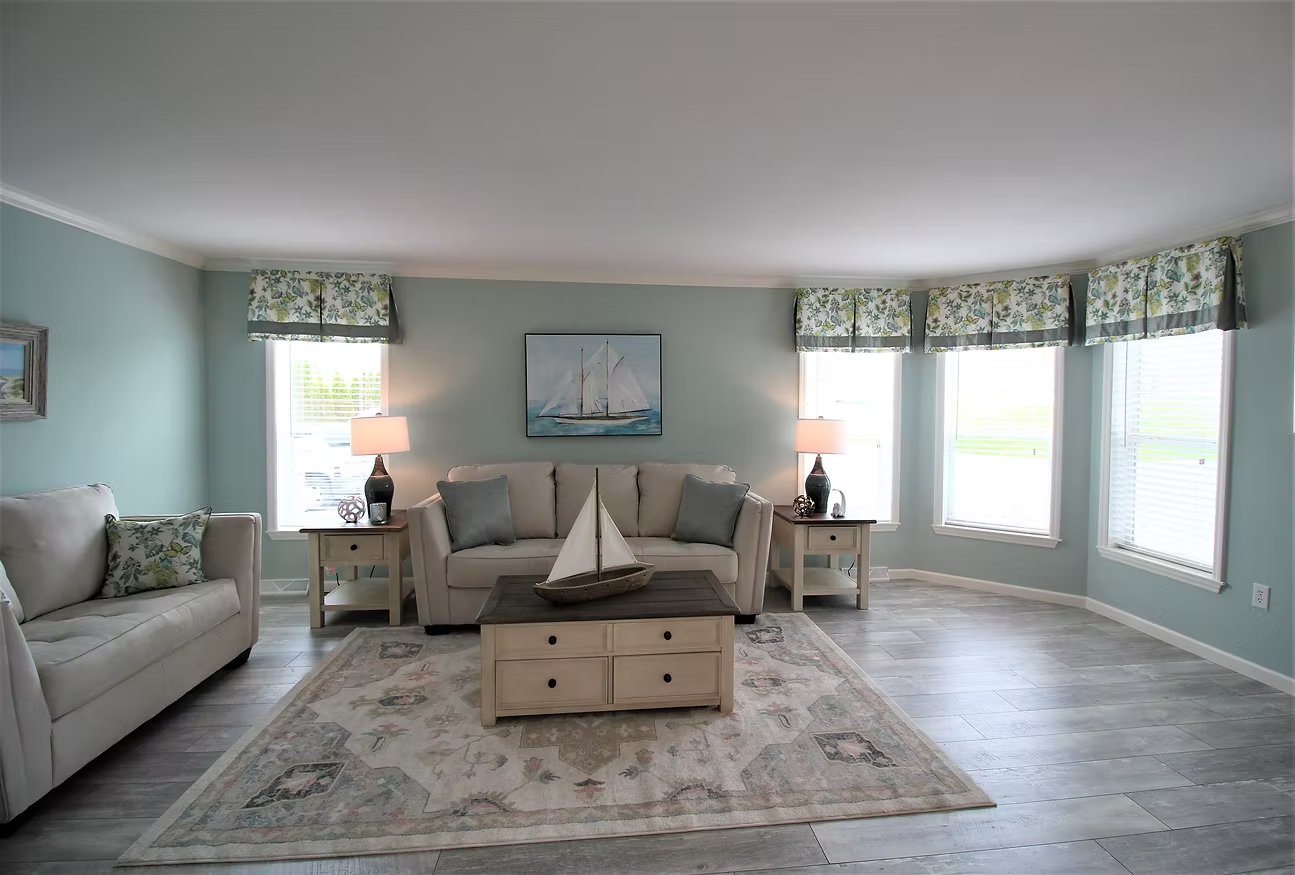
One of the best aspects of buying a manufactured home is the ability to tailor it to your specific needs. Pine Grove Homes offers several customization options for the Oak Forest II 3660, including:
-
Upgraded kitchen packages with premium countertops and appliances.
-
Bathroom enhancements such as spa-style showers or soaking tubs.
-
Flooring and cabinetry color selections.
-
Exterior siding materials and paint options.
-
Optional porch, deck, or garage additions.
These choices allow you to create a home that reflects your personality and lifestyle while staying within budget.
Pricing and Budget Considerations
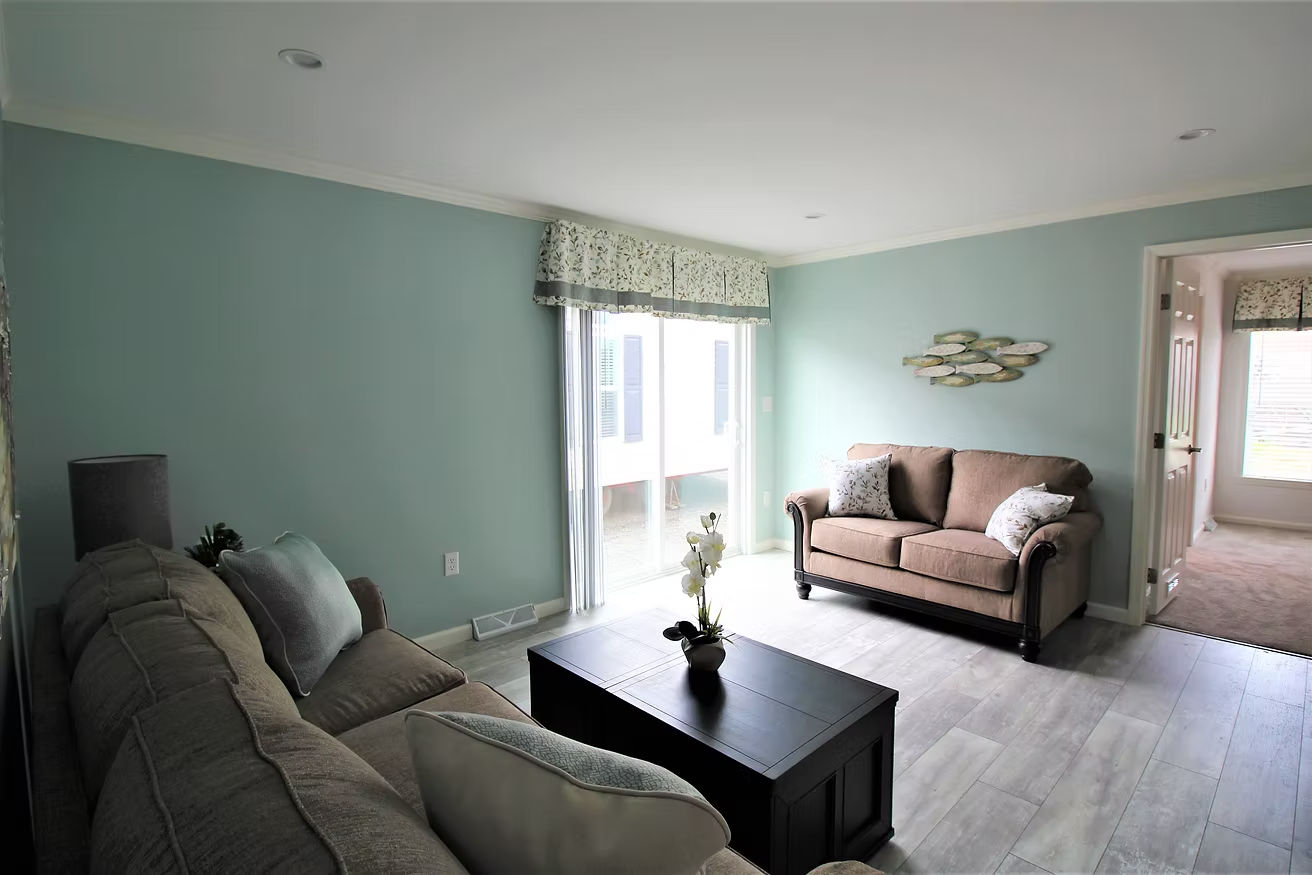
The price of the Oak Forest II 3660 will vary depending on location, customization choices, and delivery/installation costs. While the manufacturer’s website invites buyers to contact for a quote, most comparable models range between $150,000 and $200,000 in the U.S.
When budgeting, keep in mind:
-
Delivery & Setup: Transporting and installing a manufactured home can add to the final cost.
-
Foundation & Utilities: A permanent foundation, plumbing, and electrical hookups may require additional investment.
-
Upgrades: Premium finishes and optional add-ons will increase the overall price.
For international buyers, including those considering import to regions like Pakistan or the Middle East, shipping and local compliance costs should also be factored in.
Financing Your Oak Forest II 3660
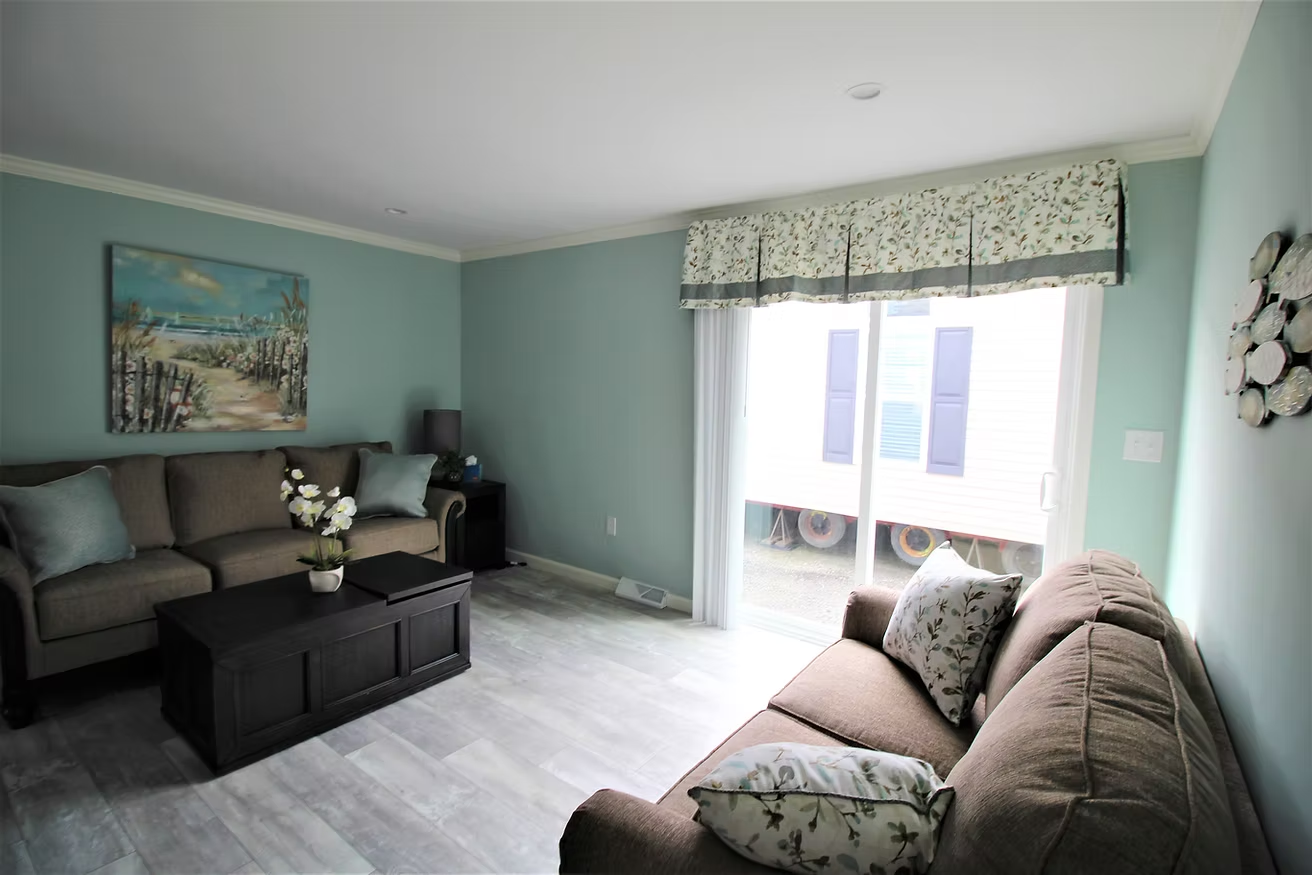
Many lenders now offer competitive financing for manufactured homes, making it easier for buyers to secure a mortgage. Options may include:
-
Chattel Loans for homes placed on leased land.
-
FHA or VA Loans for qualified buyers.
-
Conventional Mortgages if the home is placed on a permanent foundation and titled as real property.
Working with a lender experienced in manufactured housing is key to securing the best rates and terms.
Ideal Buyers for the Oak Forest II 3660
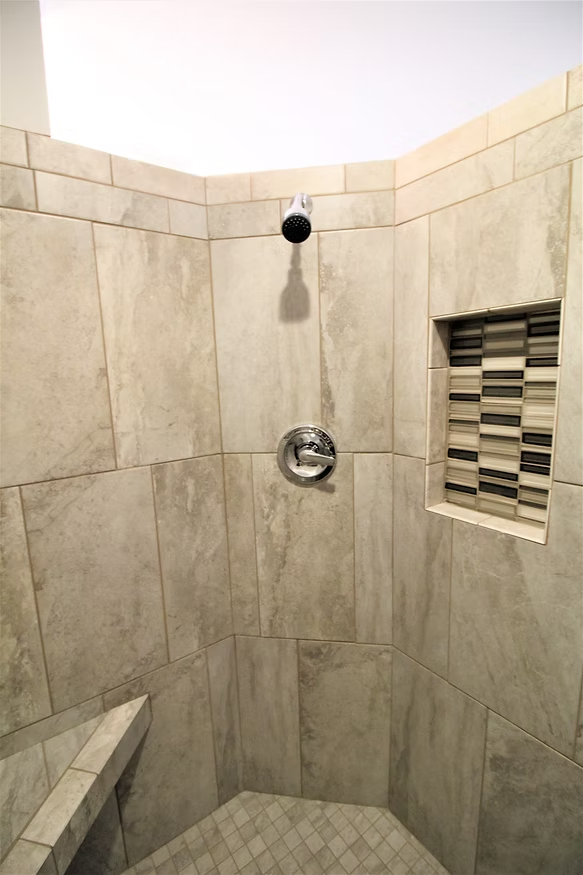
The Oak Forest II 3660 appeals to a wide range of buyers, including:
-
Growing Families needing extra bedrooms and flexible living areas.
-
Retirees looking for a low-maintenance, energy-efficient home.
-
First-Time Buyers seeking an affordable alternative to traditional construction.
-
Investors interested in rental properties or vacation homes with strong resale value.
Its combination of space, style, and affordability makes it a versatile choice for many lifestyles.
Tips for Purchasing the Oak Forest II 3660
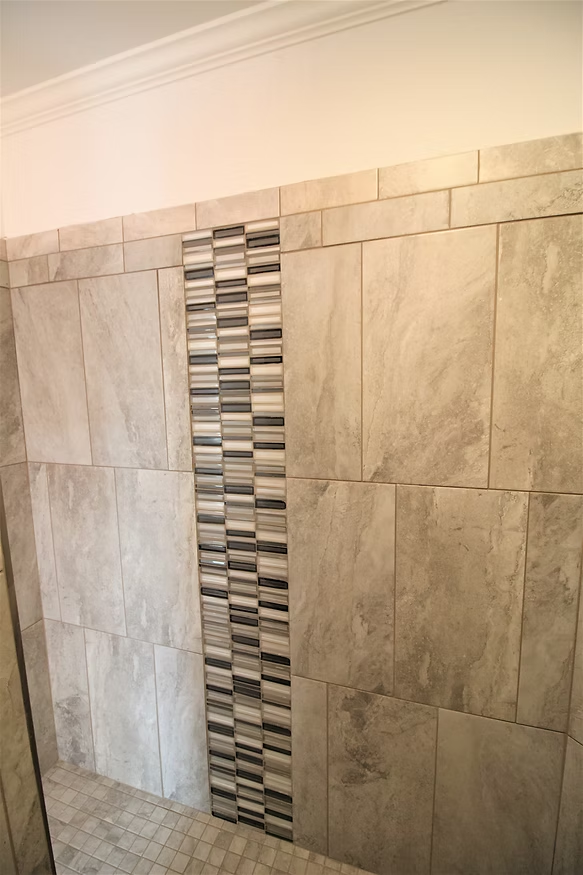
If you’re considering this model, here are some important steps to follow:
-
Research Local Zoning and Codes – Ensure manufactured homes are allowed in your desired area.
-
Get Multiple Quotes – Pricing can vary by dealer and region.
-
Inspect Before Delivery – Check for quality and accuracy before installation.
-
Plan for Maintenance – Although durable, regular upkeep will keep your home in top condition.
Final Thoughts: A Smart Choice for Modern Living
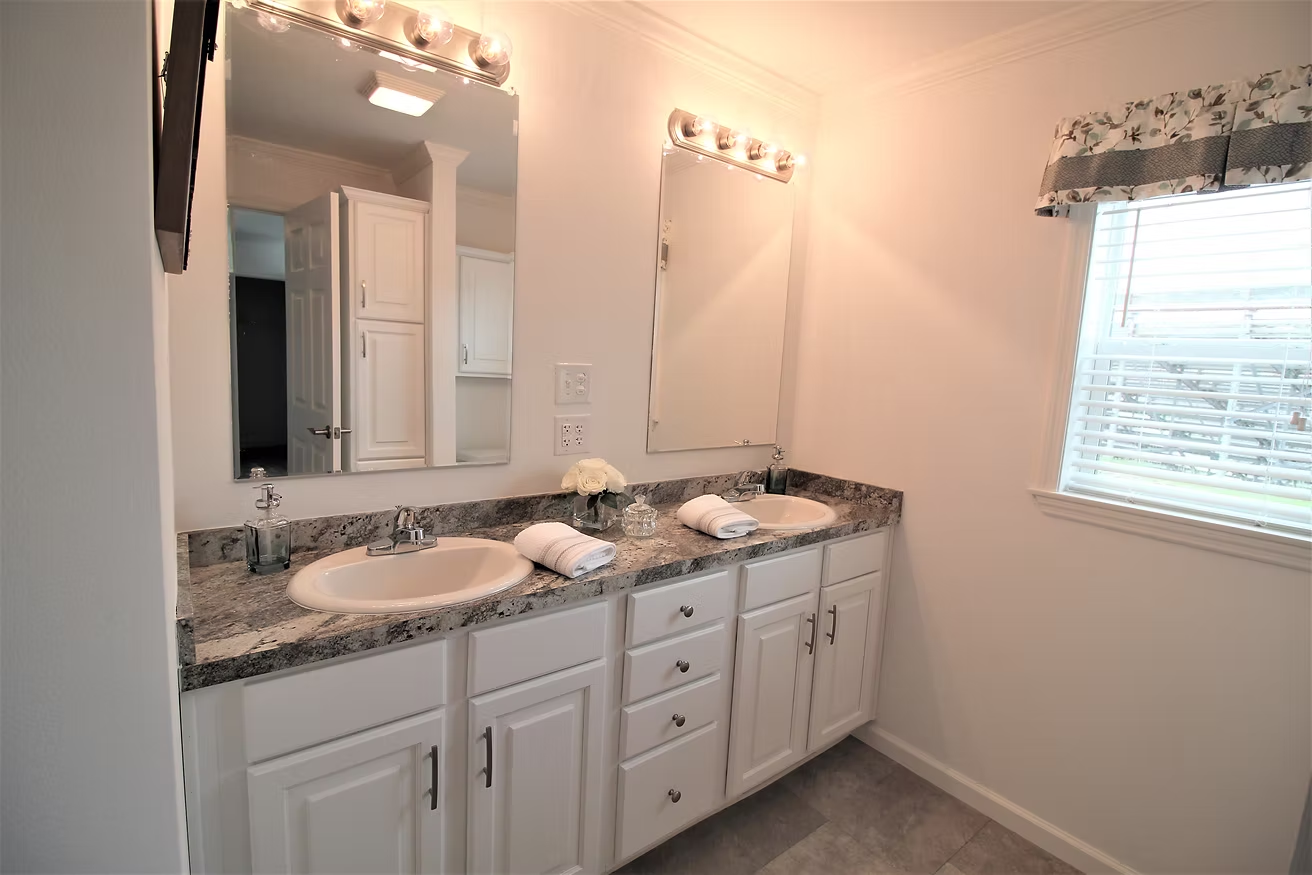
The Oak Forest II 3660 is more than just a manufactured home—it’s a modern, stylish, and affordable solution for today’s housing needs. With its spacious floor plan, dual living areas, energy-efficient design, and customizable options, it provides the comfort of a traditional house without the sky-high price tag.
Whether you’re a first-time buyer, downsizing retiree, or family seeking more room to grow, this model delivers exceptional value and long-term satisfaction. If you’re ready to invest in a home that balances quality, comfort, and affordability, the Oak Forest II 3660 deserves a spot at the top of your list.
