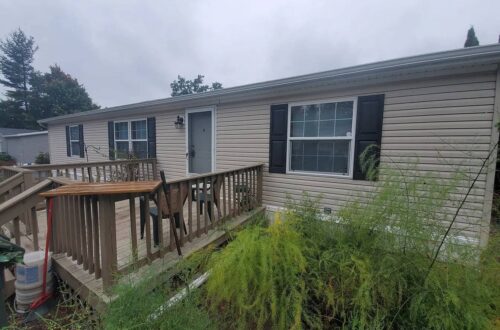Kabco “The Beast” – 2340 SqFt 4 Bed Luxury Home
Kabco’s 2340 SqFt “The Beast” is available now! 4 beds, 2 baths, huge pantry, 96” tile shower & luxury features at the best price. First come, first serve!
Kabco “The Beast” – Luxury, Space, and the Best Price Now Available
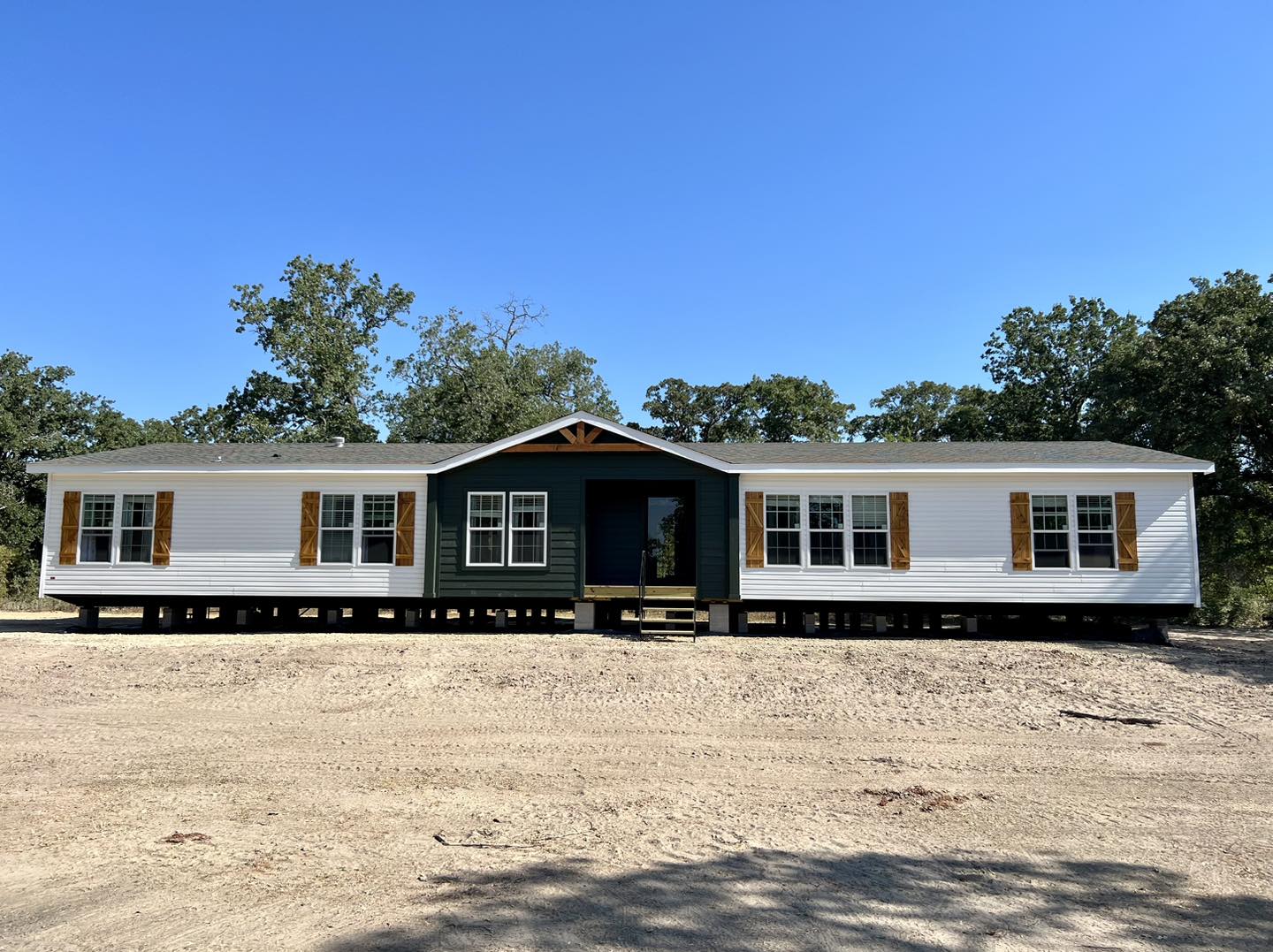
Introduction: A Rare Opportunity You Can’t Miss
💥 A customer order fell through, and now the King of Kabco—THE BEAST—is ready for immediate delivery. This is a once-in-a-lifetime opportunity to own one of Kabco’s most impressive manufactured homes without the wait. With 2,340 square feet of living space, 4 bedrooms, 2 bathrooms, and high-end upgrades throughout, this home delivers luxury living at an unbeatable price.
As an independent dealership, we can offer the BEST PRICE without the expensive corporate middleman. That means you get more home for your money—first come, first serve.
Overview of “The Beast”
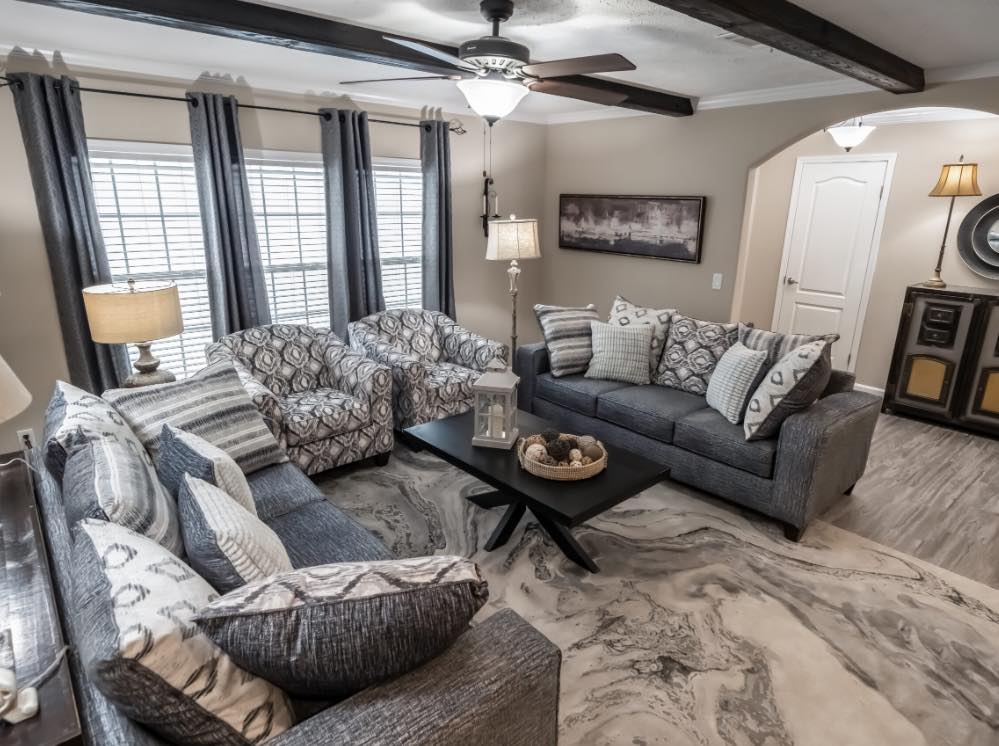
The Kabco “The Beast” lives up to its name with a bold design, spacious layout, and luxury finishes typically found in high-end site-built homes.
📐 Size: 2,340 square feet
🛏️ Bedrooms: 4
🛁 Bathrooms: 2
🍴 Kitchen: Oversized pantry, premium cabinetry, and modern appliances
🚿 Primary Suite: 96” tile shower, large closets, and spa-like design
This home is perfect for large families, entertainers, or anyone who simply wants room to stretch out and enjoy life.
Floor Plan and Space
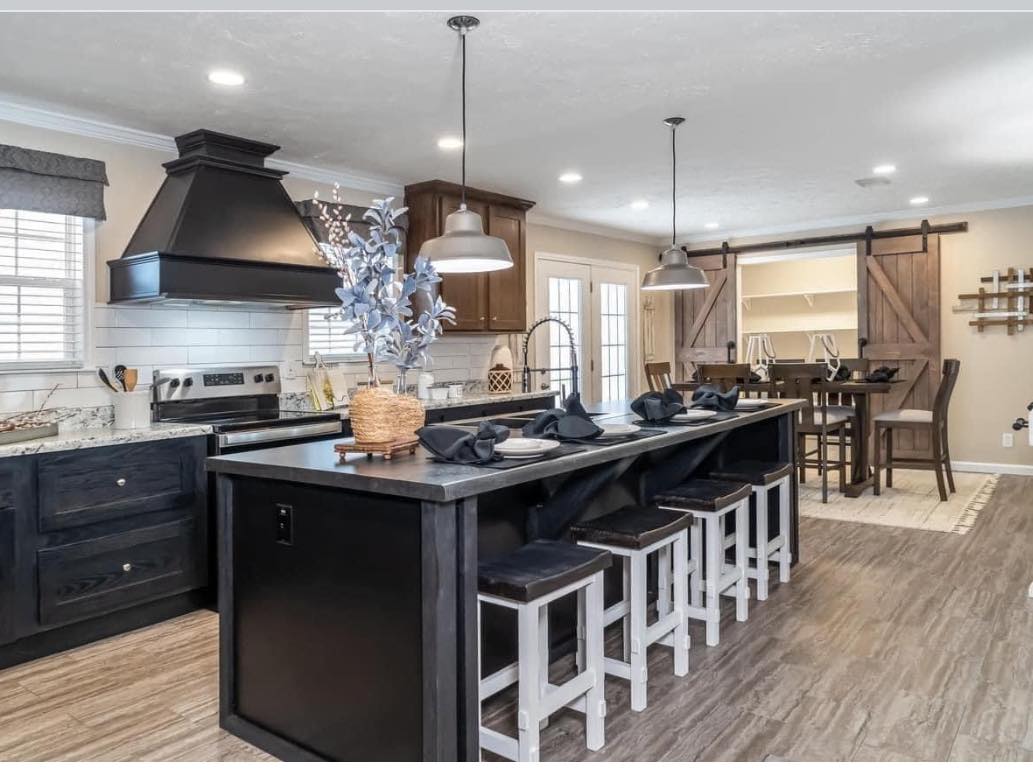
The 4-bedroom, 2-bathroom layout is designed to maximize comfort and functionality. At 2,340 square feet, it’s larger than many site-built homes but at a fraction of the cost. Key highlights include:
-
Open-Concept Living Area: The spacious living room flows seamlessly into the kitchen and dining area, creating an inviting environment for family gatherings and entertaining.
-
Oversized Pantry: A true chef’s dream, the walk-in pantry provides more storage than most custom homes.
-
Split Bedroom Design: The primary suite is located away from the secondary bedrooms for maximum privacy.
-
Large Closets: Every bedroom includes generous closet space, making organization easy.
Whether you’re hosting guests, raising a growing family, or working from home, this layout offers the flexibility and room you need.
High-End Interior Features
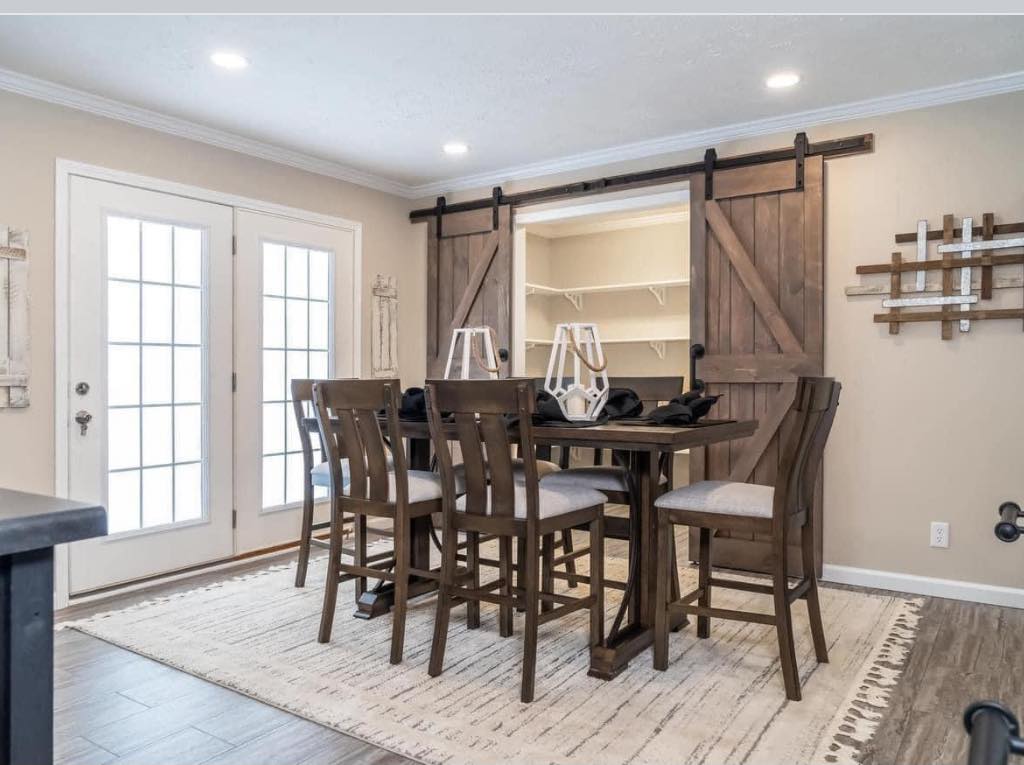
Kabco is known for blending modern style with top-quality construction, and The Beast is no exception. From the moment you step inside, you’ll notice the upscale touches that set it apart:
-
96” Tile Shower: The primary bathroom includes an oversized walk-in shower with stunning tile work—a true spa experience.
-
Premium Flooring: Durable, stylish flooring runs throughout the home for a cohesive, modern look.
-
Designer Kitchen: Stainless steel appliances, custom cabinetry, and a large island make cooking a joy.
-
Energy Efficiency: Built to meet or exceed energy standards, reducing monthly utility bills.
Every inch of this home is crafted to provide comfort, style, and long-lasting durability.
Independent Dealer Advantage = Best Price
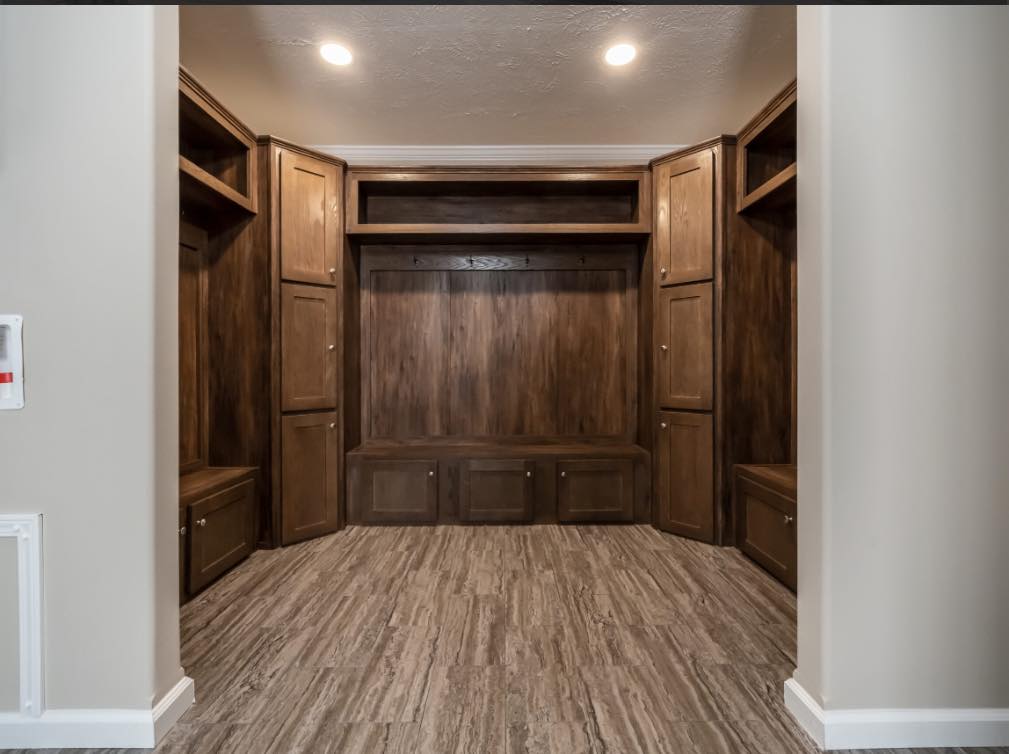
Unlike corporate dealerships, we operate as an independent dealer, which means no costly middleman inflating the price. This allows us to offer exclusive discounts and pass those savings directly to you.
Buying through us means:
✅ Lower overall costs
✅ Transparent pricing
✅ Faster delivery and setup
✅ Personalized service from start to finish
When you purchase The Beast, you’re not only getting a luxury home—you’re getting the best deal on the market.
Why Choose Kabco?
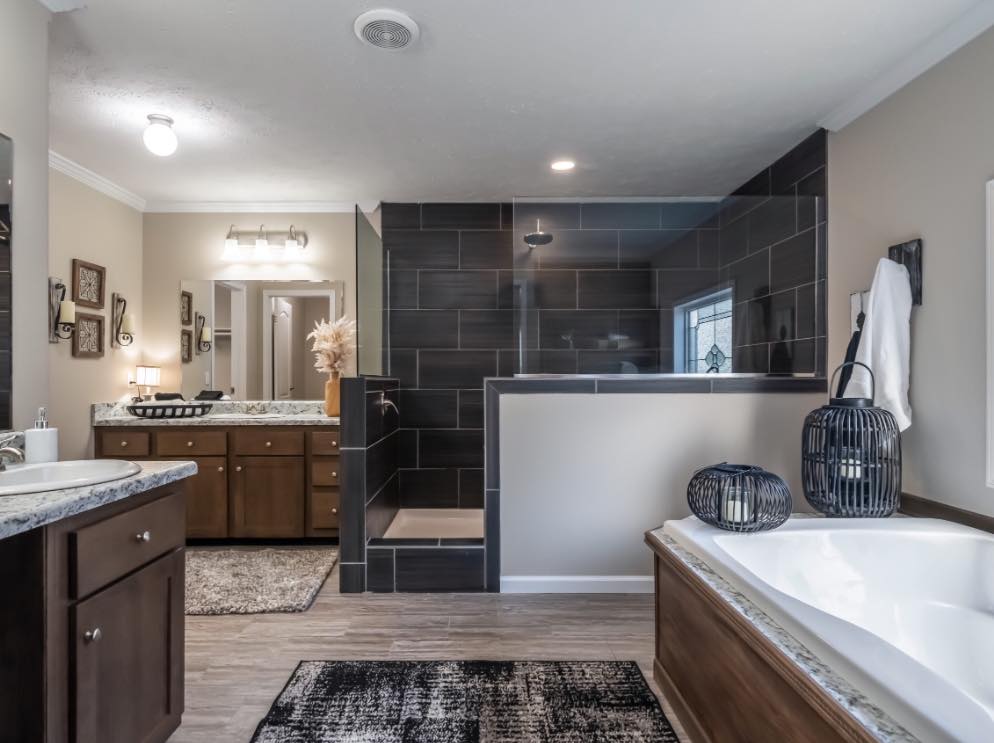
Kabco homes are celebrated for their superior construction and stylish design. Built in a controlled factory environment, each home undergoes strict quality inspections to ensure excellence. Key benefits of choosing Kabco include:
-
Residential-Grade Construction: Built to last with high-quality materials.
-
Customizable Options: Many models can be tailored to your preferences.
-
Energy Efficiency: Better insulation and energy-saving features.
-
Resale Value: Kabco homes maintain strong resale value thanks to their quality and reputation.
“The Beast” represents the pinnacle of Kabco’s design expertise, combining elegance and practicality in one stunning package.
Perfect for Every Lifestyle
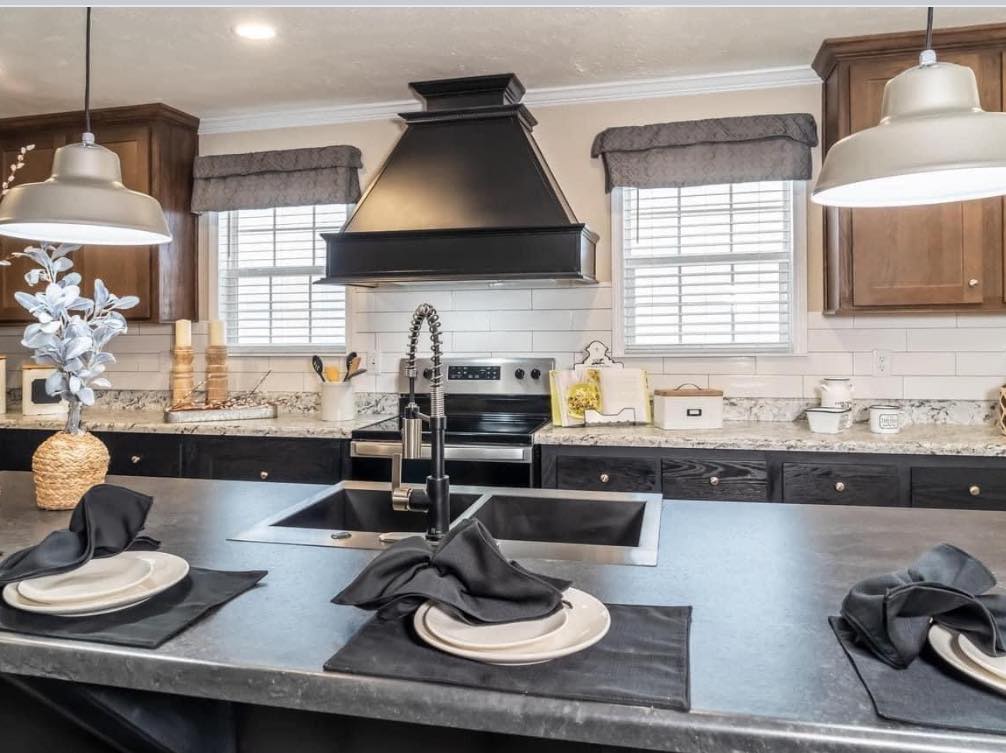
The Kabco “The Beast” is a match for a wide range of buyers:
-
Families: Four bedrooms provide space for kids, guests, and home offices.
-
Entertainers: The open floor plan is perfect for hosting holidays, parties, and family gatherings.
-
Downsizers: Retirees will love the maintenance-friendly design and efficient energy use while keeping the luxury feel.
-
Investors: With its size and features, “The Beast” is ideal for rental or vacation property investments.
No matter your lifestyle, this home delivers a combination of space, style, and savings.
Financing Options
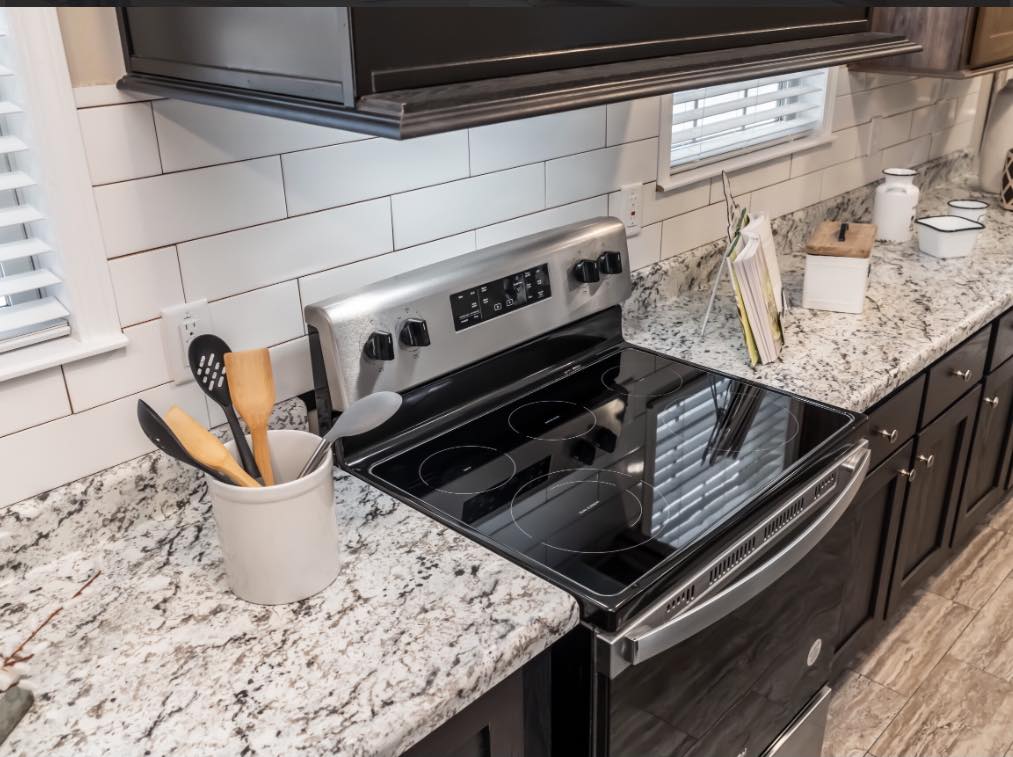
Owning The Beast is easier than you might think. We work with a variety of lenders to provide flexible financing options, including:
-
Chattel Loans for homes placed on leased land
-
FHA/VA Loans for qualified buyers
-
Conventional Mortgages for permanent foundation placements
Our financing team will guide you through every step to make the process simple and stress-free.
Immediate Delivery – First Come, First Serve
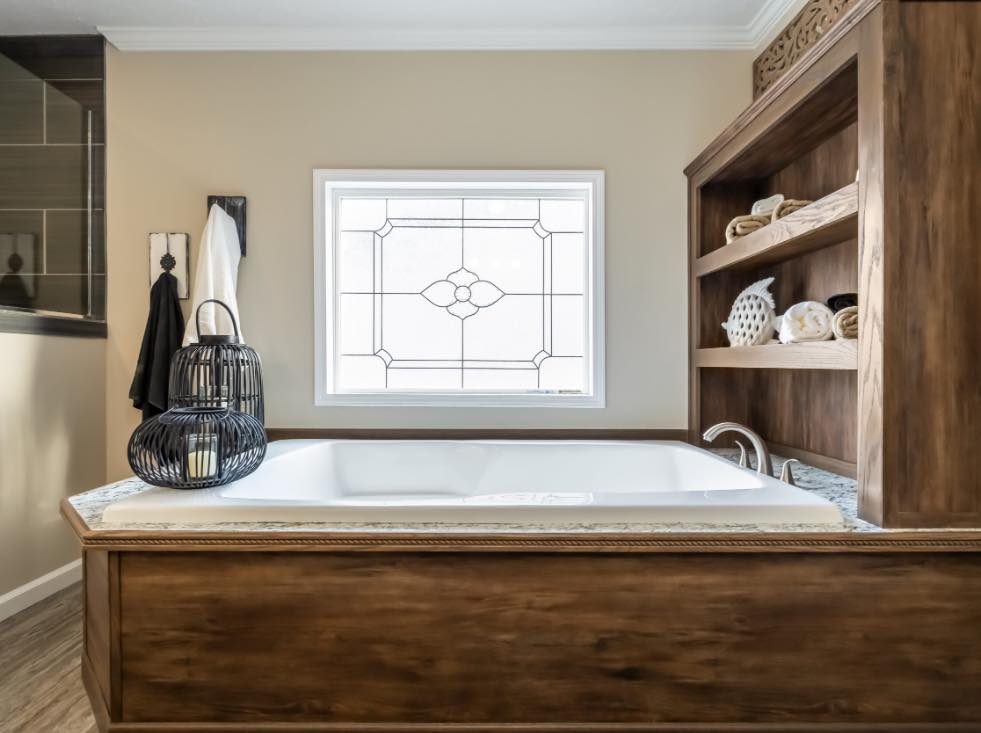
Because this was a customer order that fell through, The Beast is available RIGHT NOW for immediate delivery. That means no waiting months for production—your dream home can be delivered and set up as soon as your site is ready.
📞 Call or Comment “READY” to receive the floor plan, pricing details, and secure your spot before this incredible deal is gone.
Key Features at a Glance
-
2,340 square feet of luxury living
-
4 bedrooms and 2 full bathrooms
-
Oversized walk-in pantry
-
96” custom tile shower
-
Large closets throughout
-
Independent dealership = Best Price Guarantee
-
Immediate delivery available
This is a limited opportunity that won’t last long.
How to Make “The Beast” Yours
Securing this home is as easy as 1-2-3:
1️⃣ Call 903-403-5305 or comment “READY” to receive the floor plan and pricing.
2️⃣ Schedule a viewing or request a virtual tour.
3️⃣ Secure financing or finalize your payment to reserve immediate delivery.
With limited availability and high demand, acting fast is essential.
Final Thoughts: Don’t Miss Your Chance
The Kabco **King of Homes—THE BEAST—**offers unmatched size, luxury, and value. With 2,340 square feet, a 4-bedroom/2-bathroom layout, an oversized pantry, and high-end finishes, this home provides everything you’ve ever wanted at a price you won’t believe.
💥 This rare chance for immediate delivery won’t last. Call 903-403-5305 or comment “READY” today to get the floor plan and secure the best deal on The Beast before it’s gone.
