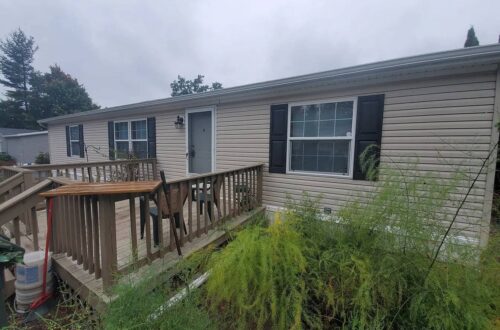Palm Harbor El Rancho – 4 Bed 2 Bath Luxury Home
Discover the Palm Harbor El Rancho! 4 bed, 2 bath, metal roof, hidden pantry & luxury kitchen. Build on your land or ask about Land Home Packages today!
🏡 Palm Harbor El Rancho – A 4-Bed, 2-Bath Luxury Manufactured Home Built for Style, Comfort, and Savings
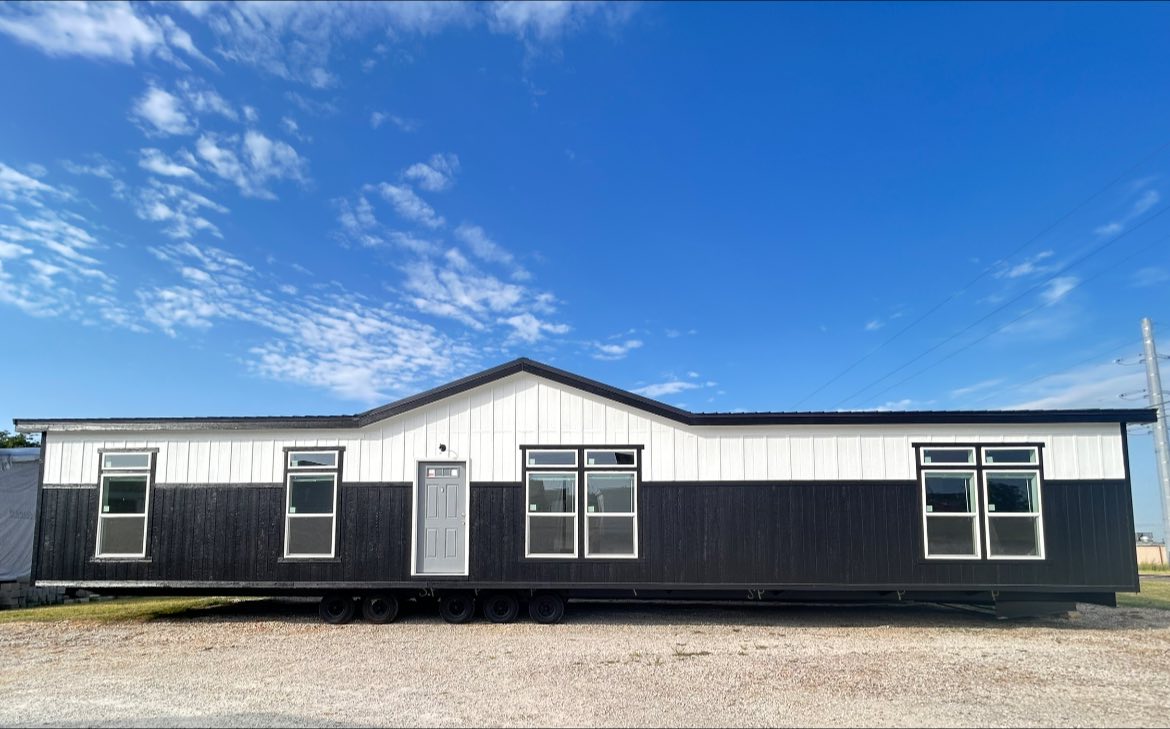
If you’ve been searching for a spacious, affordable, and modern manufactured home that delivers on both style and functionality, the Palm Harbor El Rancho is ready to impress. This brand-new 4-bedroom, 2-bath home offers a massive open layout, upscale finishes, and energy-efficient construction—all at a price that makes true homeownership possible. Whether you already own land or need help securing the perfect property, the El Rancho can be customized to fit your lifestyle.
A Fresh Arrival with Immediate Savings
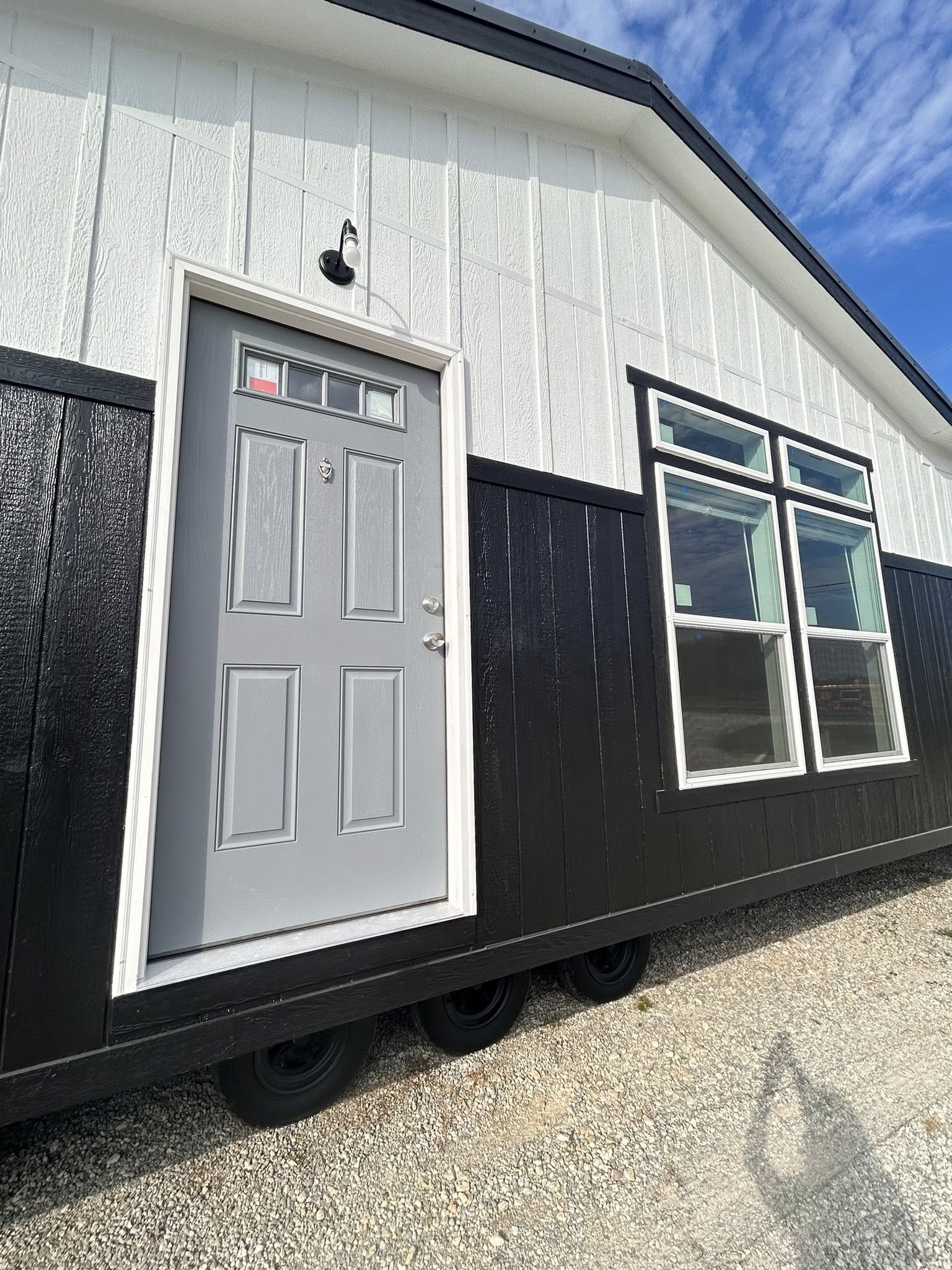
The Palm Harbor El Rancho isn’t just another manufactured home—it’s a new arrival with legitimate savings that buyers are calling one of the best deals in the Texas market.
Located at 1101 US Hwy 84 W, Fairfield, TX 75840, this model is now available for tours and ordering. With free applications on any home and special pricing incentives, there’s never been a better time to make the leap into affordable luxury living.
Bold, Beautiful Exterior with a Metal Roof
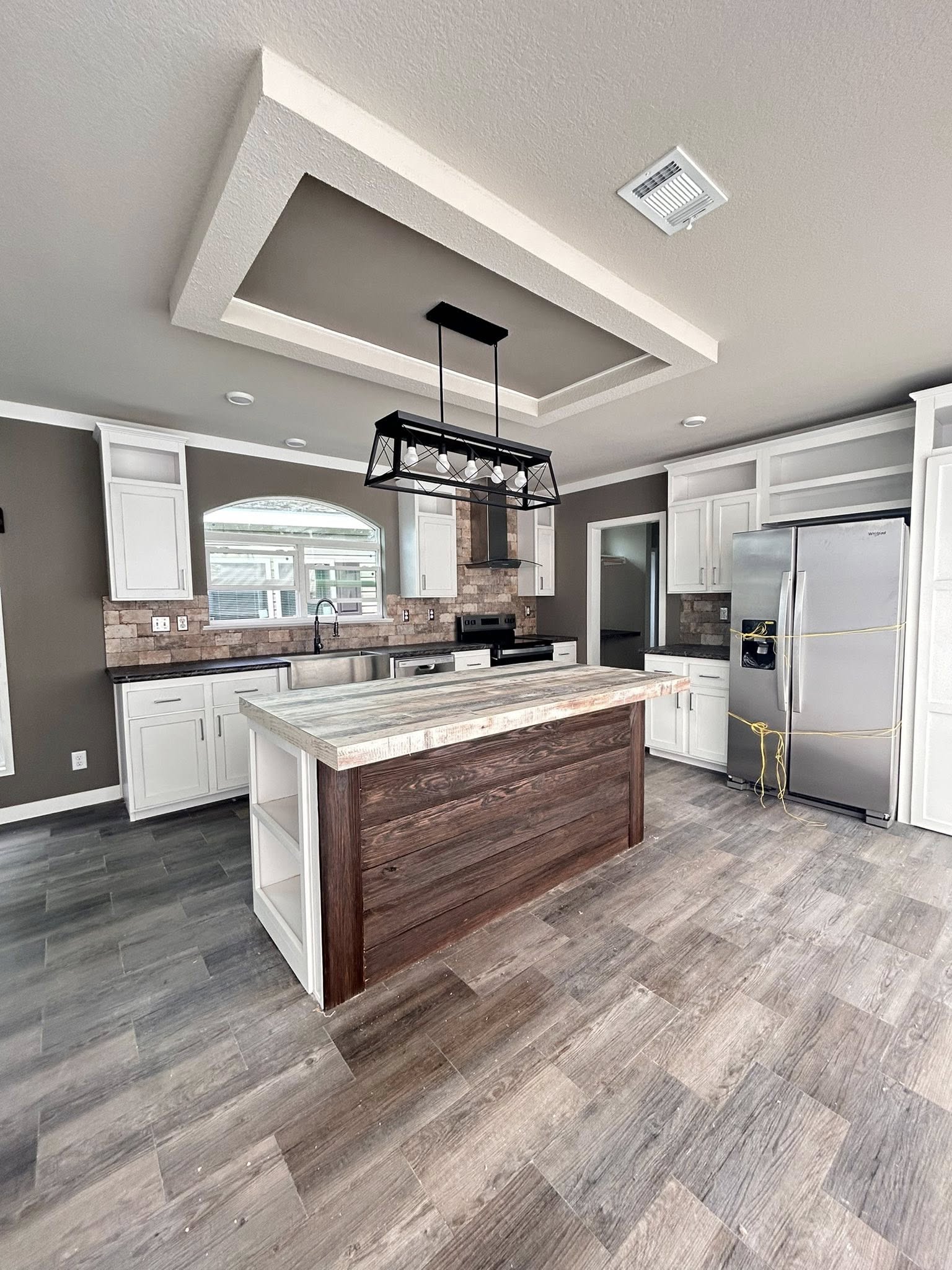
One of the first things that sets the Palm Harbor El Rancho apart is its durable metal roof.
Not only does a metal roof give the home a sleek, modern profile, but it also provides exceptional protection against Texas weather, including heavy rain, wind, and sun exposure. Metal roofing is long-lasting and energy-efficient, helping to reduce cooling costs during the hot summer months while offering peace of mind for years to come.
The exterior is equally appealing, with clean lines and customizable siding options that allow homeowners to create a look that reflects their personal style.
Spacious 4-Bedroom Floorplan
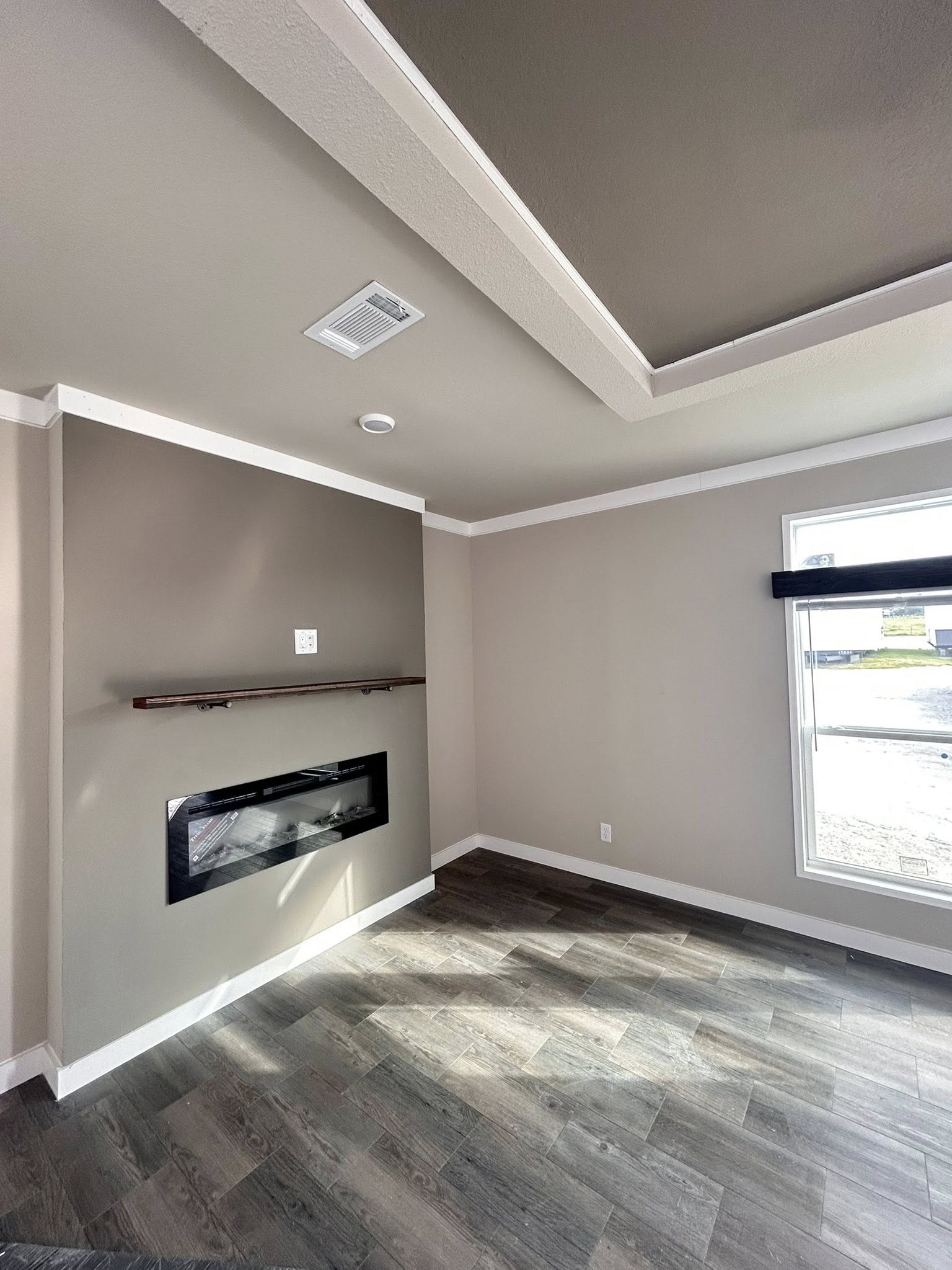
Inside, the El Rancho delivers a massive 4-bedroom, 2-bathroom layout designed with families, entertainers, and multi-generational households in mind.
With over 2,000 square feet of living space, this floorplan offers both privacy and open gathering areas, making it perfect for busy families or anyone who simply wants room to spread out.
-
Owner’s Suite: A luxurious retreat with ample room for a king-sized bed, sitting area, and private bath.
-
Three Additional Bedrooms: Each with large closets and natural light, ideal for kids, guests, or home offices.
-
Two Full Bathrooms: Modern fixtures and plenty of storage help streamline daily routines.
A Kitchen That Redefines “Luxury Style”
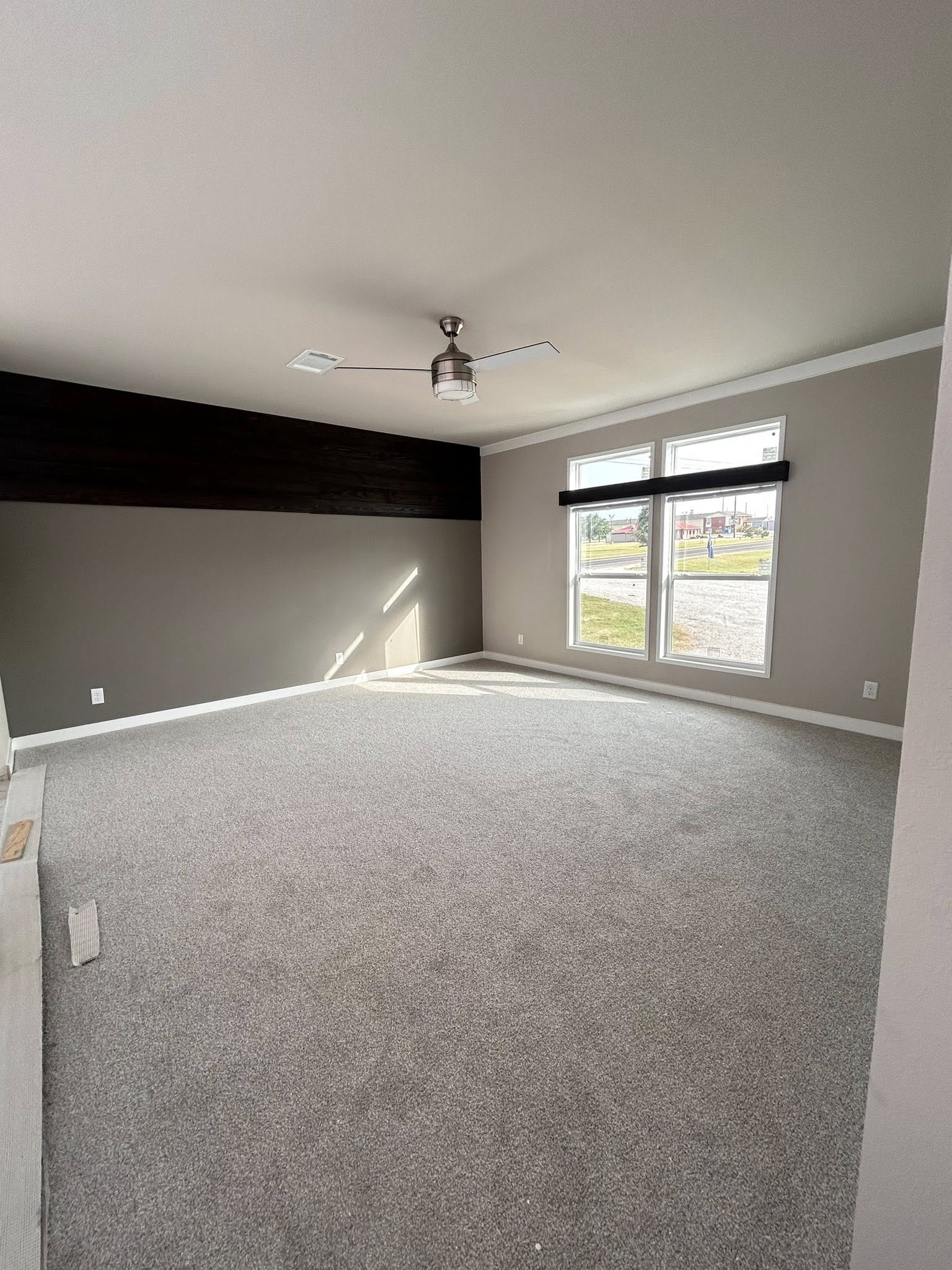
At the heart of the Palm Harbor El Rancho is a luxury-style kitchen that rivals anything you’d find in a high-end site-built home.
Buyers are immediately drawn to the oversized kitchen island, which features a built-in microwave and serves as a natural gathering spot for family and friends.
But the real showstopper is the hidden pantry—a clever design feature that keeps clutter out of sight while providing generous storage space for food, small appliances, and household essentials.
Combined with premium cabinetry, stainless steel appliances, and energy-efficient lighting, this kitchen makes meal prep both fun and functional.
Open-Concept Living with Flexible Spaces
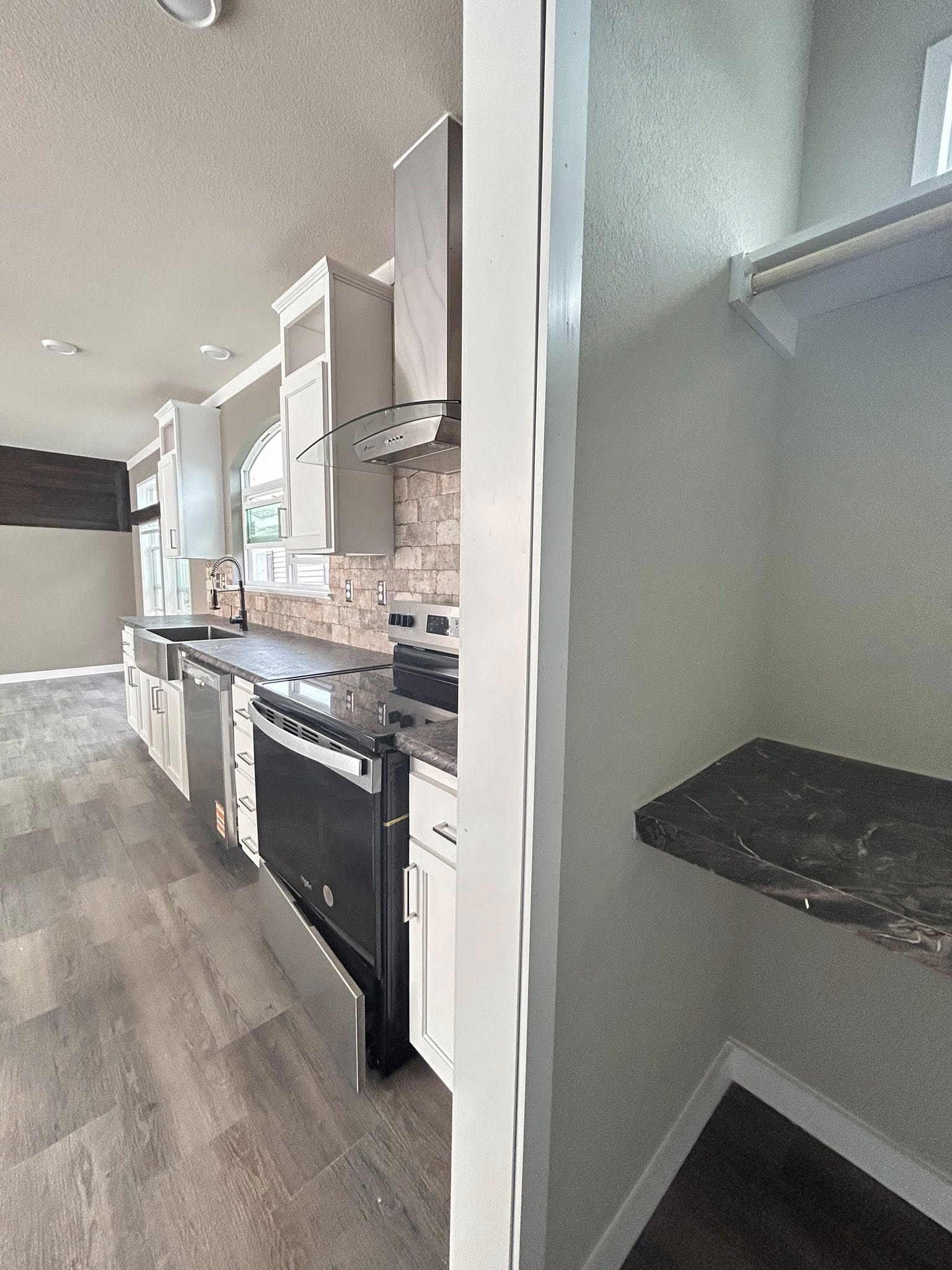
The El Rancho embraces open-concept design, creating a seamless flow between the kitchen, dining area, and living room.
This layout not only makes the home feel larger but also encourages connection, whether you’re hosting a holiday dinner or enjoying a quiet night with family.
The main living space includes large windows that flood the interior with natural light, while durable flooring options make it easy to maintain a fresh, clean look even in high-traffic areas.
Quality Construction You Can Trust
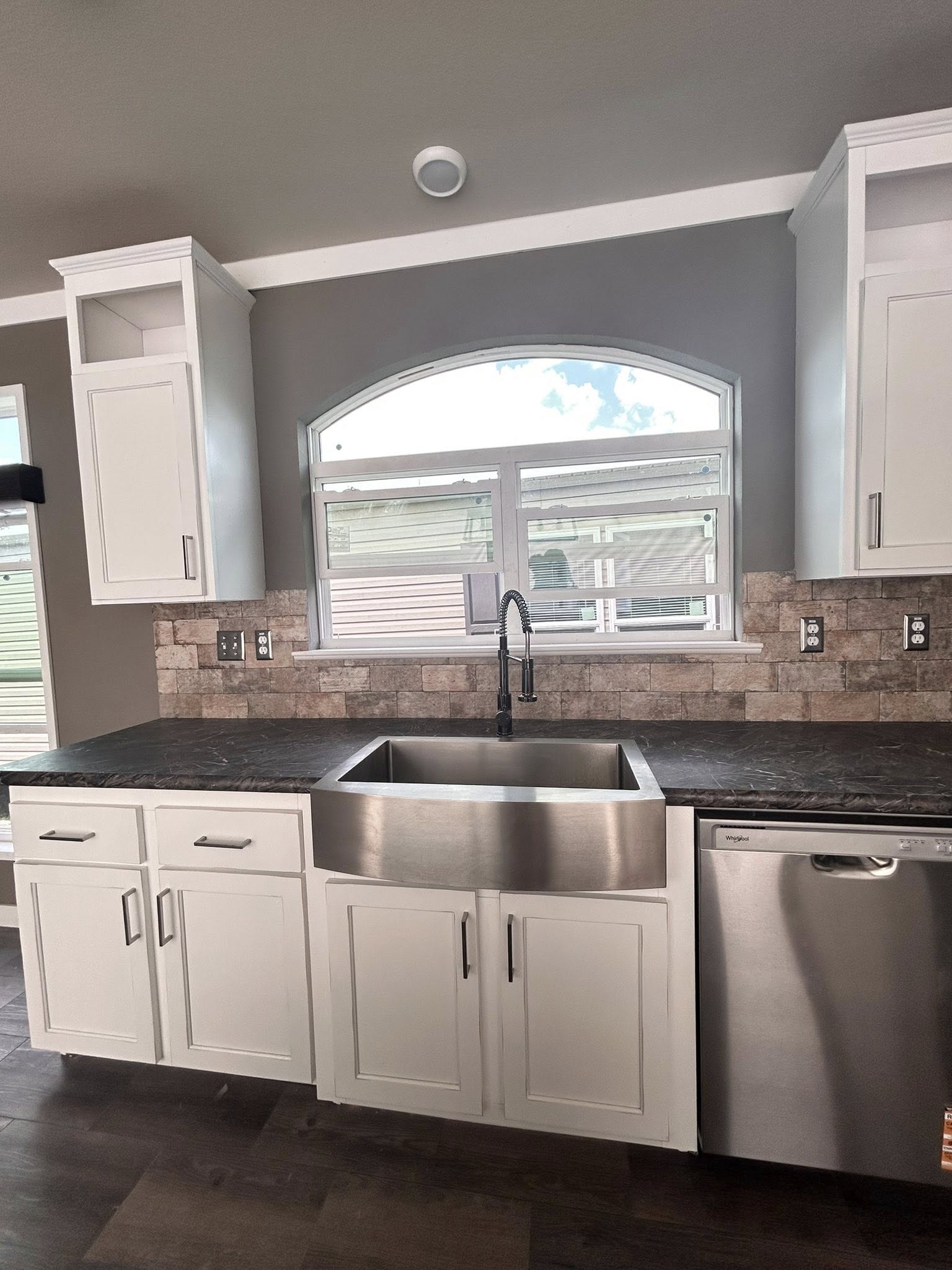
As a Palm Harbor Homes model, the El Rancho is built to rigorous standards that ensure durability, energy efficiency, and long-term value.
Key construction features include:
-
Advanced insulation for lower heating and cooling costs.
-
High-quality framing and flooring systems for lasting structural integrity.
-
Energy-efficient windows and doors to reduce drafts and improve comfort.
-
State-of-the-art ventilation systems for healthier indoor air.
Each home is constructed in a climate-controlled factory, which eliminates weather delays and ensures consistent quality from start to finish.
Ready to Build on Your Land—or Ours
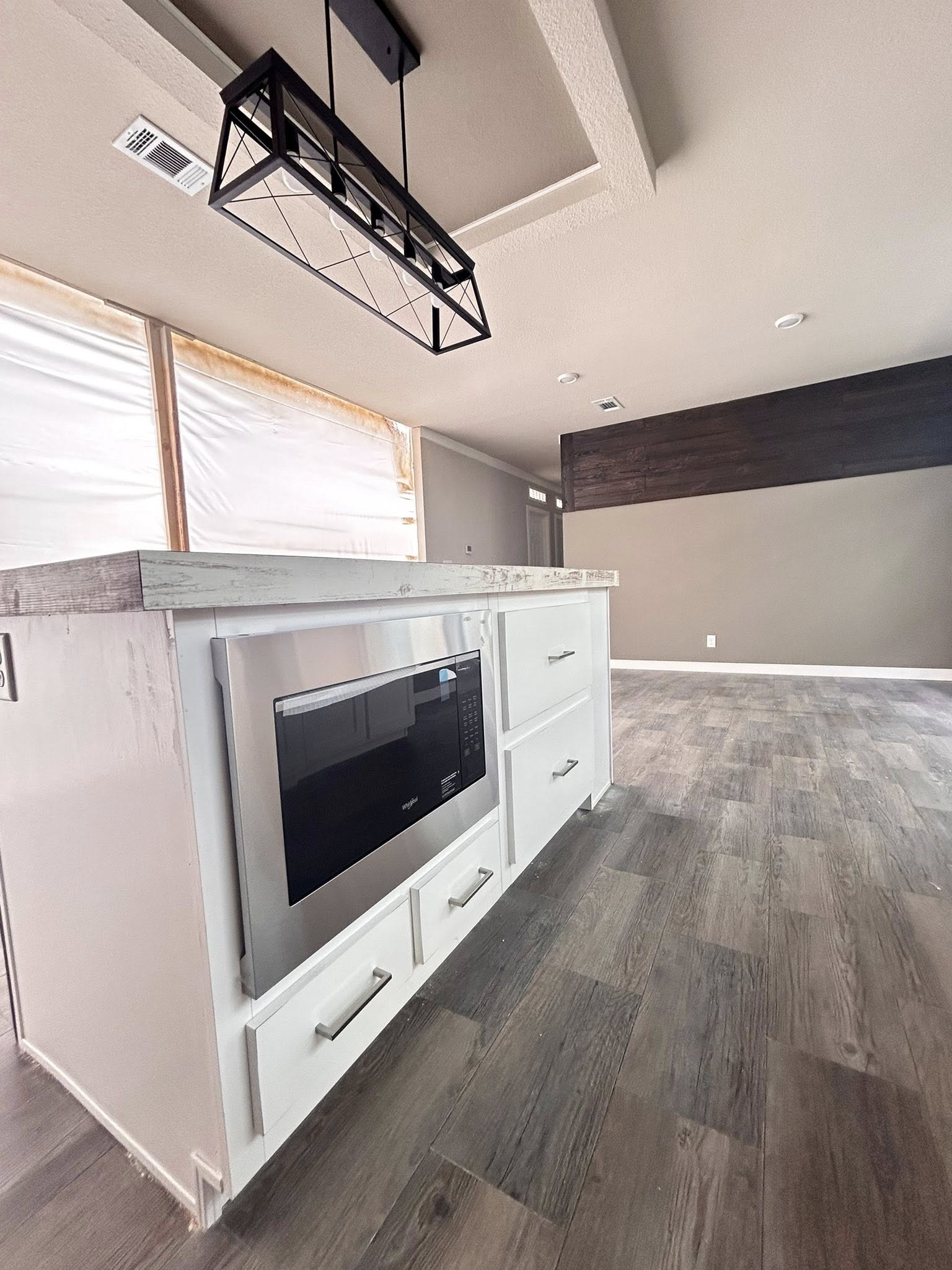
Already own property? The Palm Harbor team can build the El Rancho directly on your land, saving you time and hassle.
If you don’t have land yet, don’t worry—ask about Land Home Packages, which bundle your home and property into one convenient financing solution. These packages simplify the buying process and make it easier to start enjoying your new home sooner.
Flexible Financing and Free Applications
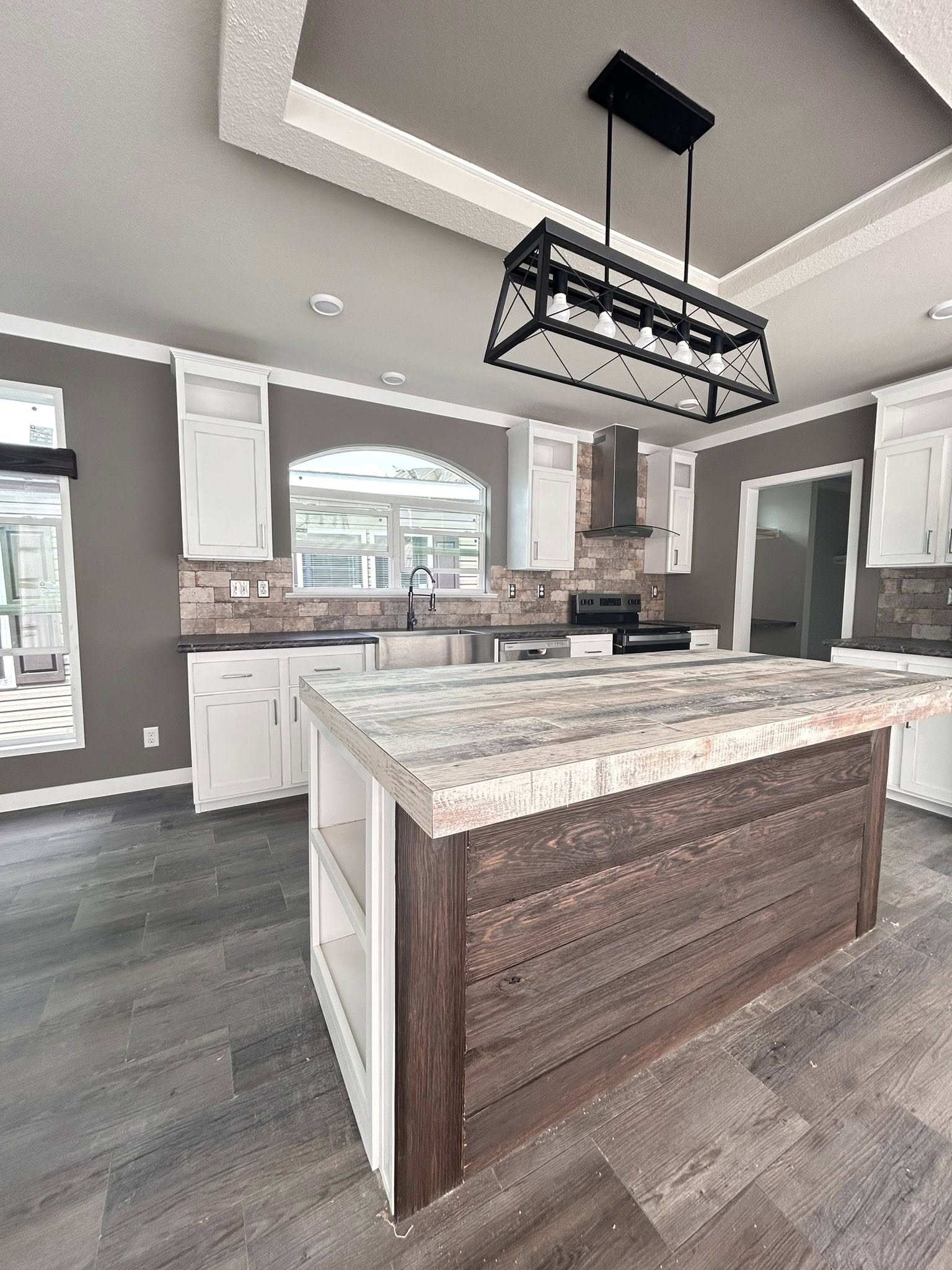
Palm Harbor Homes makes ownership accessible with free applications on any home and a wide range of financing options. Whether you’re a first-time buyer or upgrading to a larger space, the sales team can connect you with lenders who specialize in manufactured and modular home loans. Competitive rates and flexible terms allow you to secure a monthly payment that fits your budget while building equity in a home you love.
Why the Palm Harbor El Rancho Stands Out
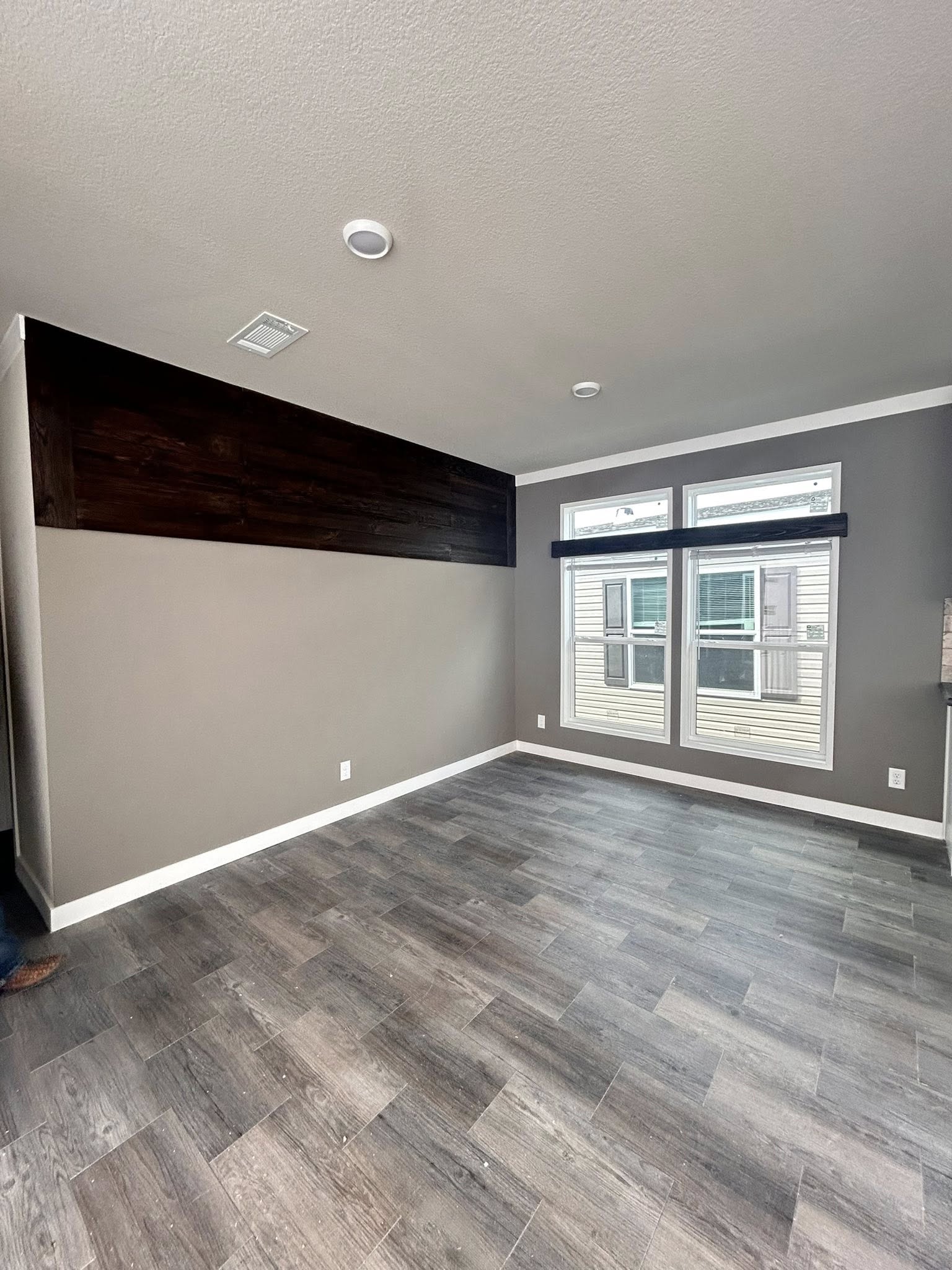
In a crowded housing market, the El Rancho offers key advantages:
-
Space for Everyone – Four bedrooms and two bathrooms mean there’s room for family, guests, or even a dedicated home office.
-
Luxury at a Smart Price – High-end finishes like a hidden pantry and kitchen island bring custom-home features to an affordable price point.
-
Built to Last – Quality materials and a metal roof ensure that this home remains a solid investment for years to come.
-
Move-In Ready Options – With free applications and land/home packages, getting started is easier than ever.
Perfect for a Variety of Lifestyles
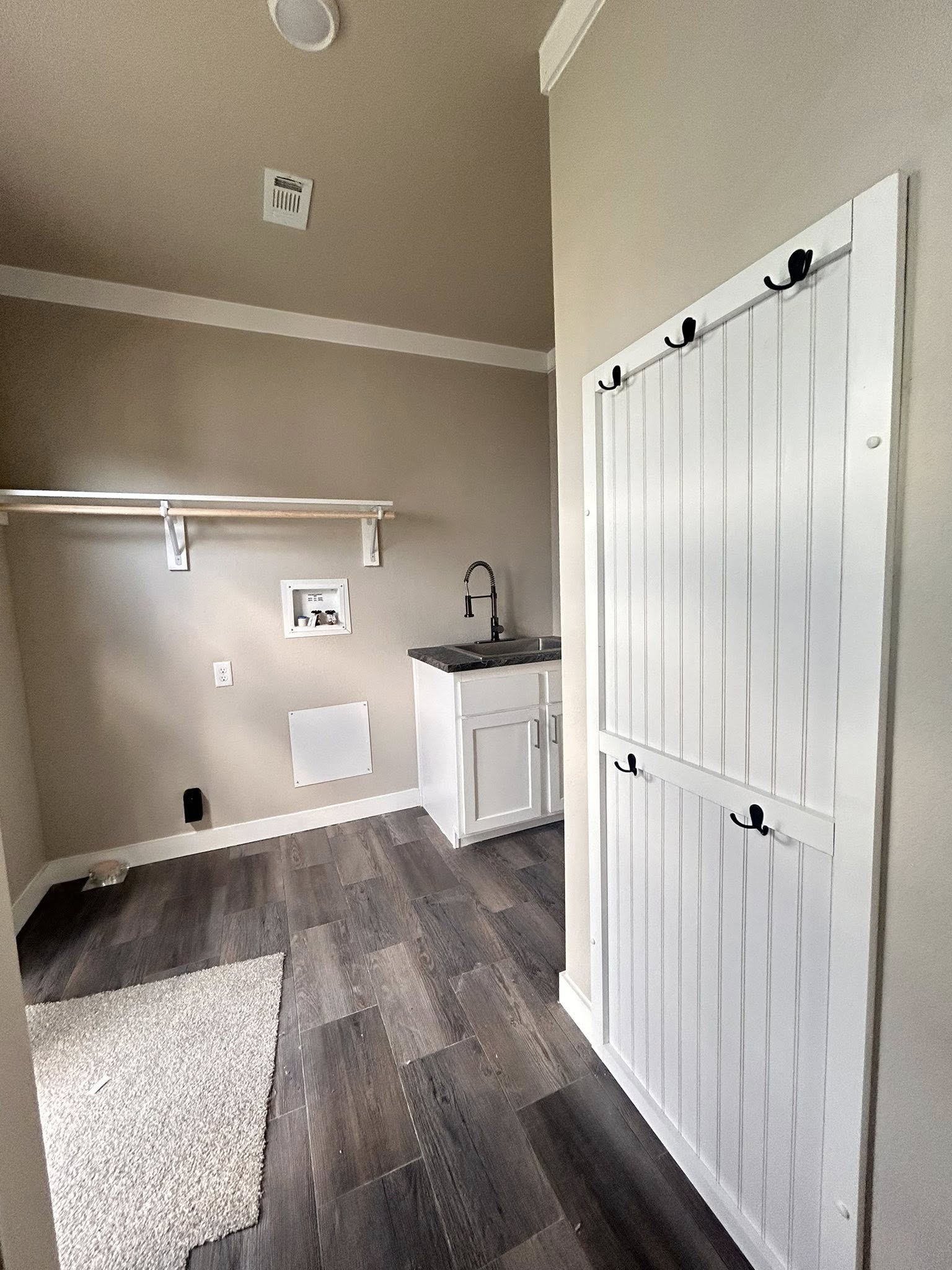
The Palm Harbor El Rancho is ideal for:
-
Growing families who need extra bedrooms and open living spaces.
-
Remote workers who want a dedicated office while keeping extra rooms for guests.
-
Empty nesters looking for a stylish single-level home with enough room for visiting grandchildren.
-
Investors seeking a modern rental property with strong tenant appeal.
Its flexibility makes it one of the most versatile manufactured homes on the market.
Visit the El Rancho in Fairfield, TX
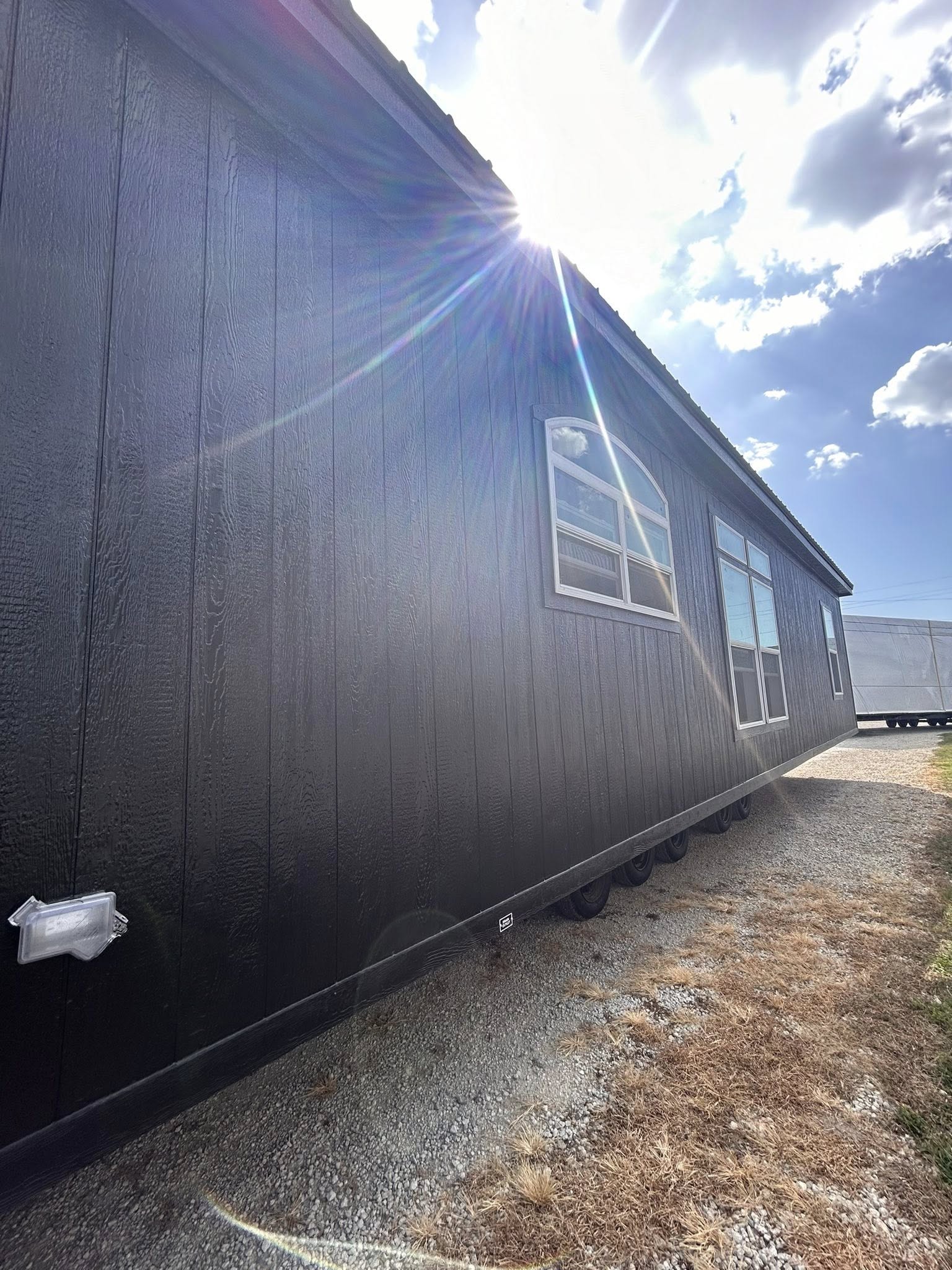
Seeing the Palm Harbor El Rancho in person is the best way to appreciate its quality and spacious design.
The home is on display at:
📍 Palm Harbor Homes
1101 US Hwy 84 W
Fairfield, TX 75840
📞 903-403-5305
Tours are available now, and with free applications and special pricing incentives, serious buyers are encouraged to act quickly to lock in today’s savings.
Take the Next Step
If you’ve been waiting for the right combination of space, style, and savings, the Palm Harbor El Rancho is your chance to own a truly exceptional manufactured home. From the metal roof and hidden pantry to the luxury kitchen and flexible financing options, every detail is designed to make homeownership easier and more enjoyable.
Don’t wait for prices to rise or inventory to shrink.
Call 903-403-5305 or visit Palm Harbor Homes in Fairfield, TX today to schedule your private tour.
Ask about Land Home Packages and start building your dream home now.
Key Specs at a Glance:
-
Model Name: Palm Harbor El Rancho
-
Bedrooms/Bathrooms: 4 / 2
-
Special Features: Metal roof, kitchen island with microwave, hidden pantry
-
Location: 1101 US Hwy 84 W, Fairfield, TX 75840
-
Financing: Free applications & Land Home Packages available
