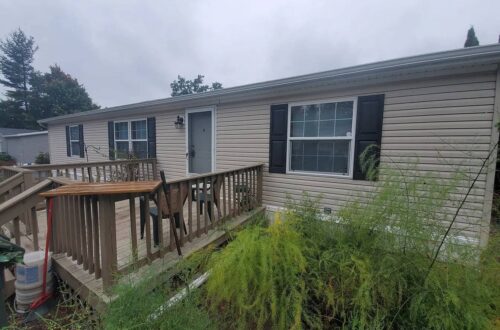The Charleston 3 Bed 2 Bath – $85K Must Move Sale
The Charleston 2020 model – 3 bed, 2 bath, 1,700+ sq. ft. with porch & upgrades. Price $85K, $8K down. Must move fast, financing available!
The Charleston 2020 Model – 3 Bed, 2 Bath, 1,700+ Sq. Ft. for $85,000
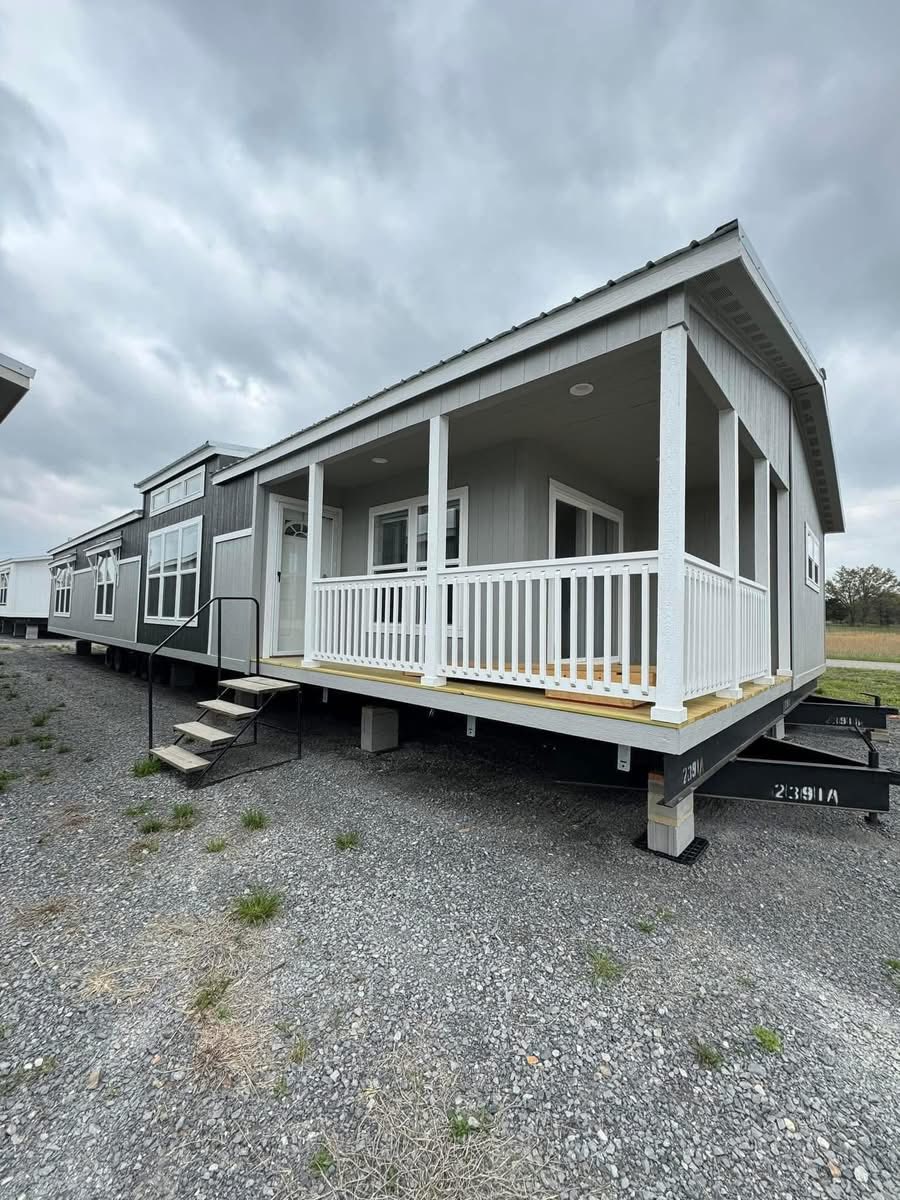
Introduction: Don’t Sleep on This Deal
When it comes to manufactured homes, opportunities like this don’t last long. The Charleston 2020 model is a rare find—featuring 3 spacious bedrooms, 2 bathrooms, over 1,700 sq. ft., and a wrap-around porch—all for just $85,000. With delivery available across 18 states, flexible financing options, and a low down payment of $8,000, this home is designed for families who want style, comfort, and affordability.
This isn’t just a home—it’s a lifestyle upgrade.
1. Quick Specs at a Glance
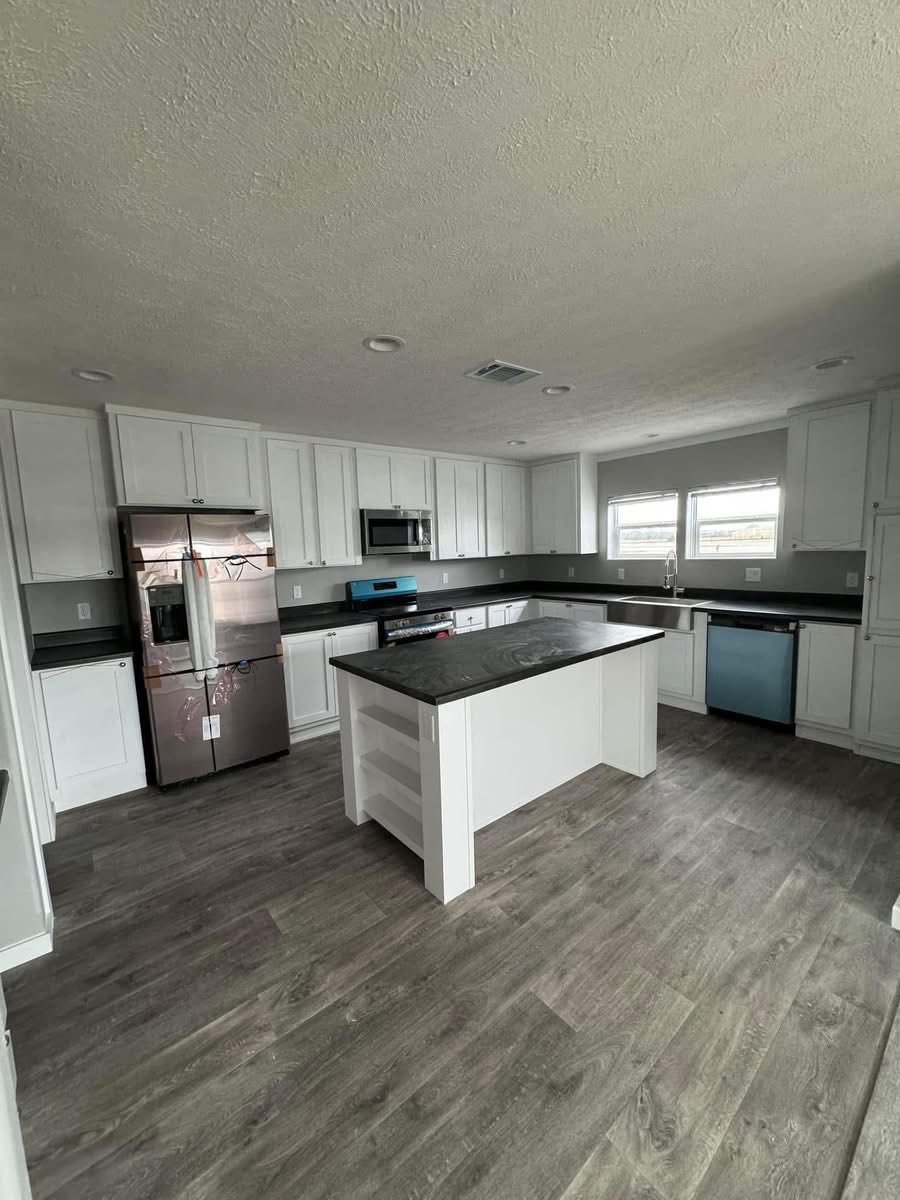
-
Model Year: 2020
-
Size: 28×66 (1,700+ sq. ft.)
-
Bedrooms: 3
-
Bathrooms: 2
-
Exterior: Smart Panel siding + 29-gauge metal roof
-
Walls: Full tape & textured ½-inch sheetrock
-
Porch: Wrap-around covered porch
-
Price: $85,000
-
Down Payment: $8,000
-
Reservation Fee: $1,800
-
Monthly Payments: Available
2. Spacious Layout for Modern Families
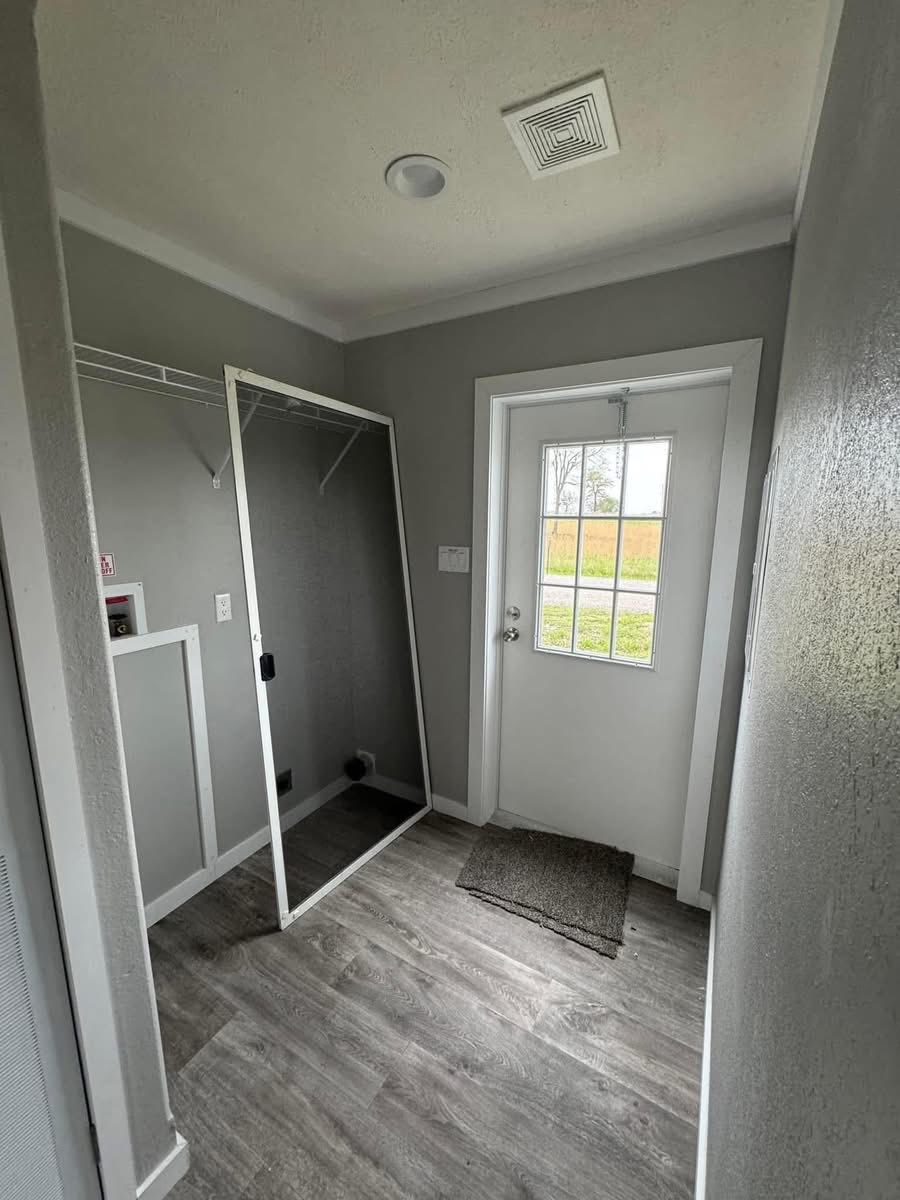
With over 1,700 square feet, the Charleston offers the room families need without sacrificing coziness. Its open floor plan ensures seamless flow between the living room, kitchen, and dining area—perfect for family gatherings or quiet evenings.
3. Elegant Living Room Design
Step inside and you’ll find a bright, inviting living space with large windows that allow natural light to pour in. The half-inch sheetrock walls give it the look and feel of a traditional site-built home, while maintaining manufactured home affordability.
4. Gourmet Kitchen for Everyday Chefs
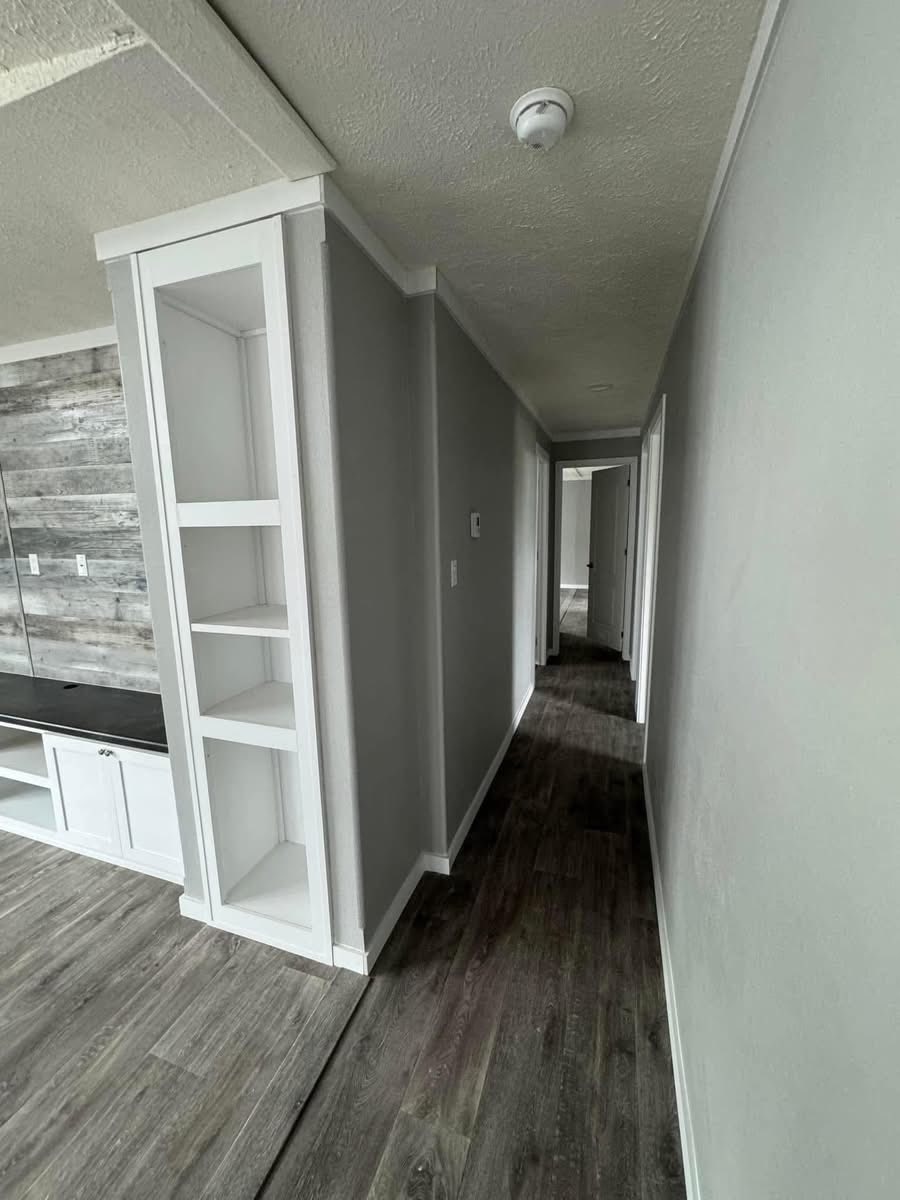
The kitchen is designed to be both practical and beautiful:
-
Spacious countertops for meal prep
-
Plenty of cabinet space for storage
-
Appliances ready for move-in convenience
-
Open concept layout for easy entertaining
5. Bedrooms with Comfort in Mind
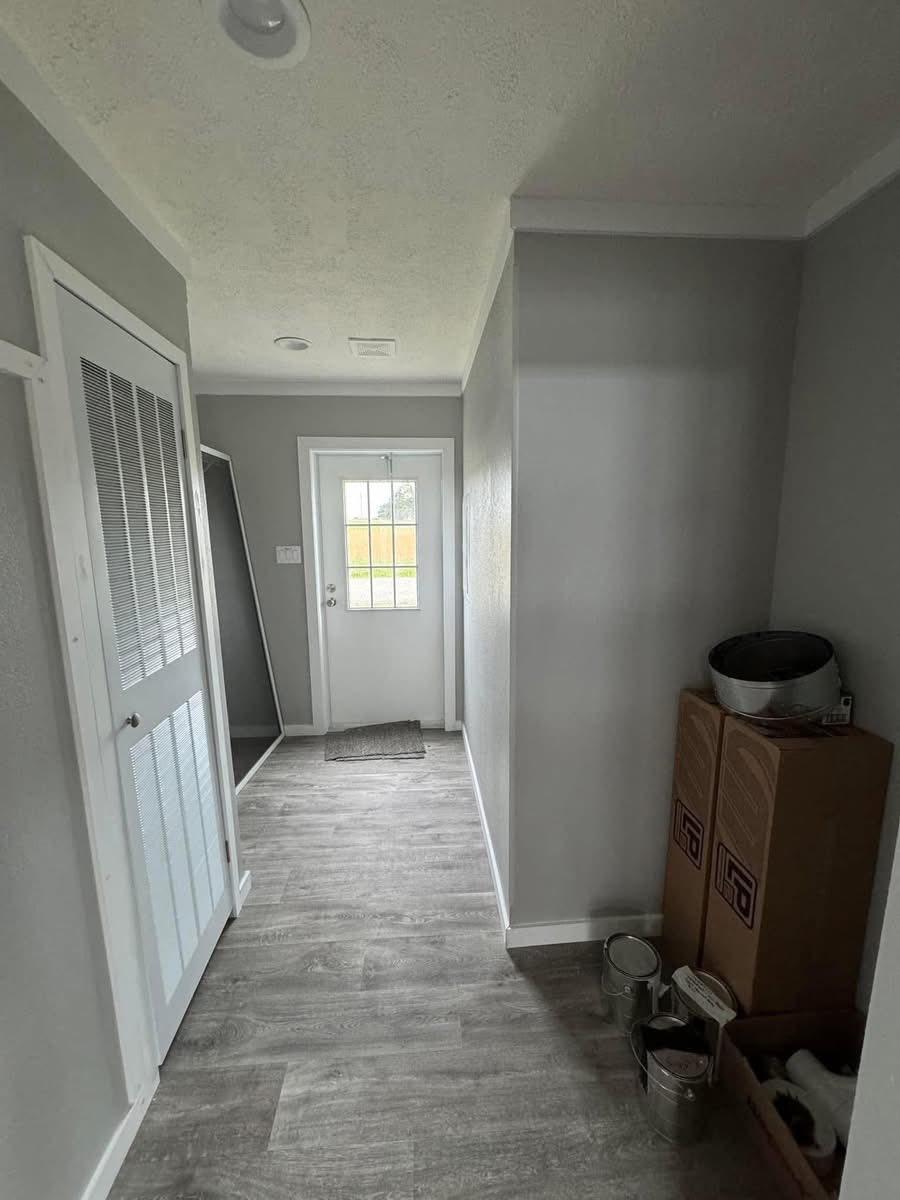
The three bedrooms provide both privacy and flexibility.
-
Primary Suite: Large enough for a king bed, includes private bathroom access.
-
Secondary Bedrooms: Great for children, guests, or even a home office.
6. Bathrooms Built for Family Living
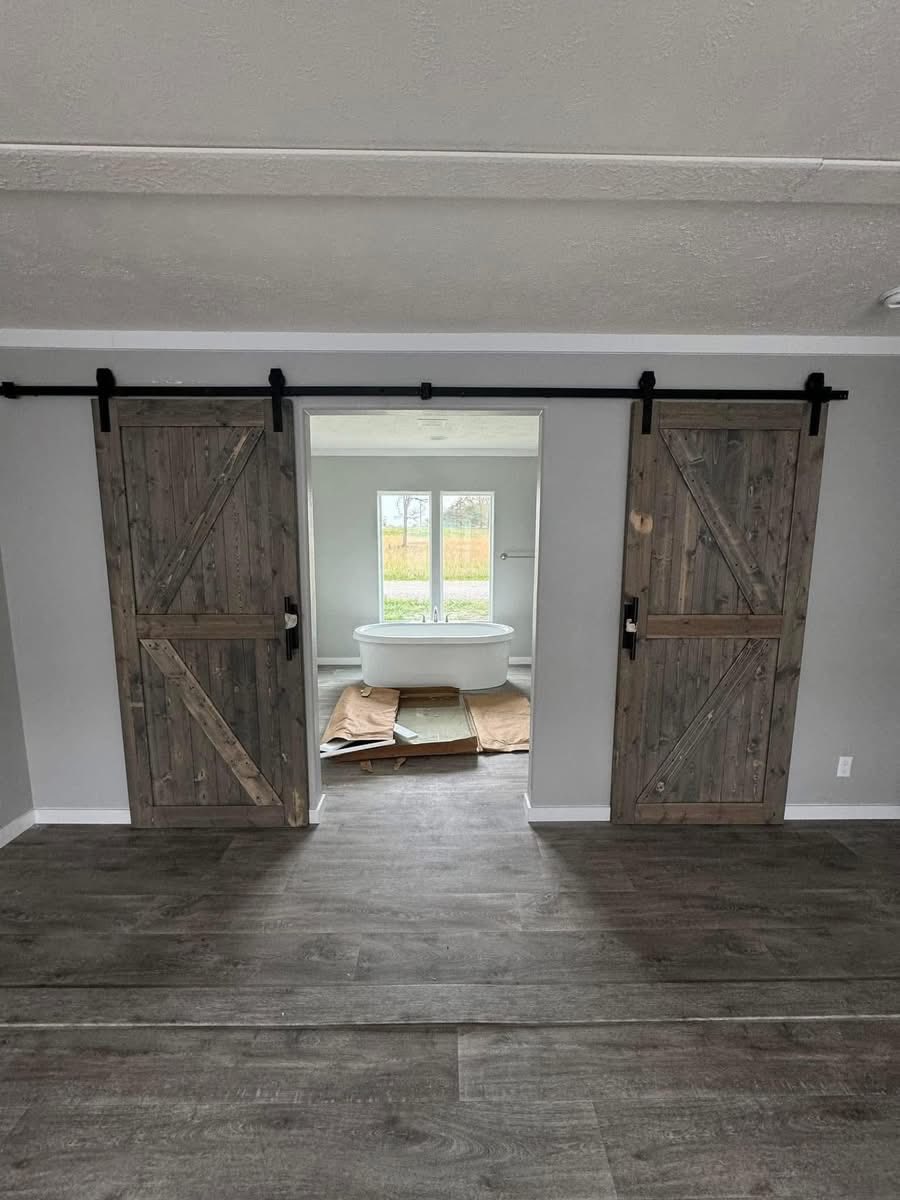
The Charleston’s two bathrooms are thoughtfully designed with functionality and comfort in mind, featuring modern fixtures and ample storage.
7. Durable & Attractive Exterior
The home comes with a Smart Panel exterior for durability and a 29-gauge metal roof, ensuring longevity and low maintenance costs. Combined with the wrap-around covered porch, it has curb appeal that stands out.
8. Wrap-Around Covered Porch
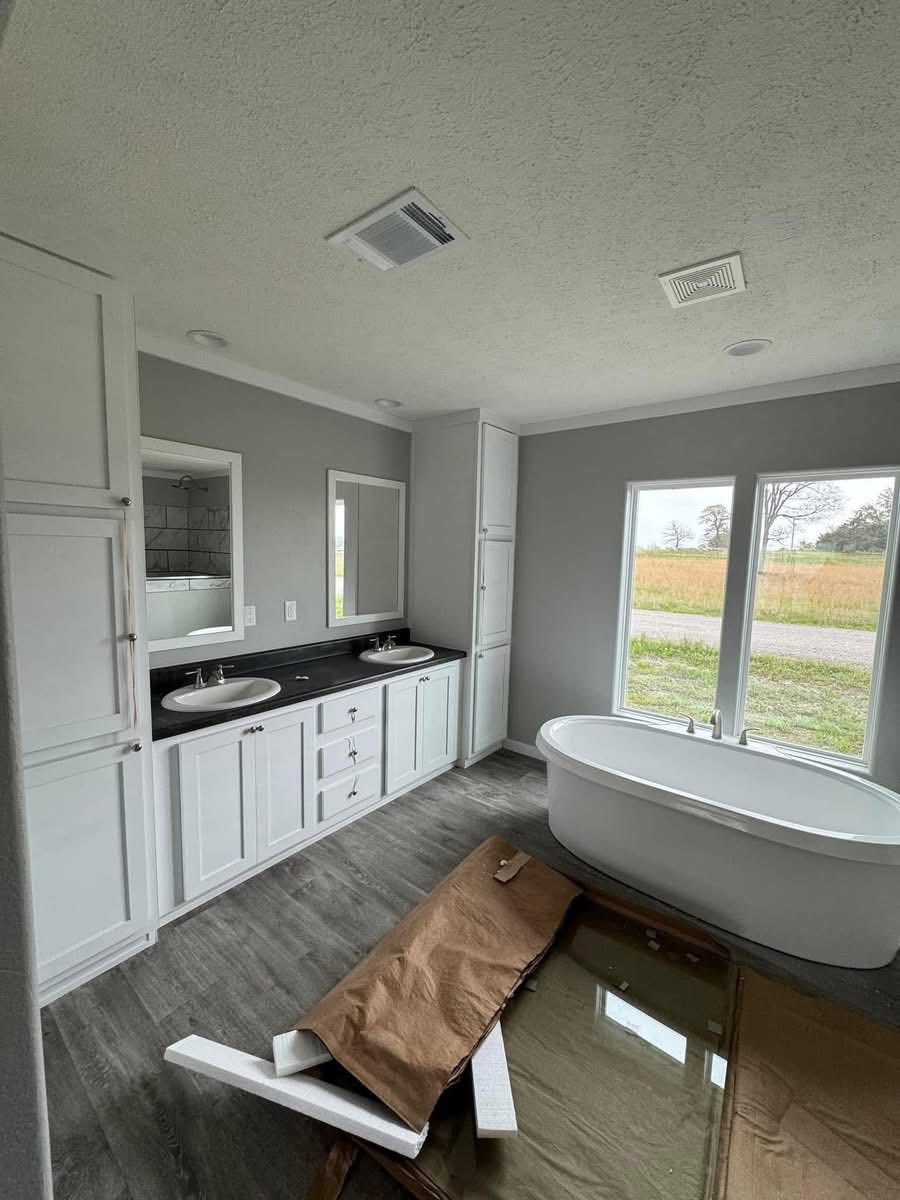
One of the Charleston’s standout features is its wrap-around porch. Perfect for morning coffee, family gatherings, or simply enjoying the outdoors—it adds charm and function to the home’s design.
FAQs About The Charleston Model
Q1. How big is the Charleston?
It’s 28×66, with over 1,700 sq. ft. of space.
Q2. How many bedrooms and bathrooms does it have?
The Charleston includes 3 bedrooms and 2 bathrooms.
Q3. What’s the price and down payment?
The home is priced at $85,000, with an $8,000 down payment.
Q4. Is there a reservation fee?
Yes, the refundable reservation fee is $1,800.
Q5. Can it be delivered to my state?
Delivery is available in 18 states, including Ohio.
Q6. Are monthly payments available?
Yes, financing is available with manageable monthly payments.
