1,652 SQ FT Modern Home – 3 Bed, 2.5 Bath Plan
Explore this 1,652 sq ft home with vaulted ceilings, dream kitchen, mudroom, walk-in closet & 3 bedrooms. Comfort & style in one perfect plan.1,652 SQ FT Modern Home – 3 Bedrooms, 2.5 Baths
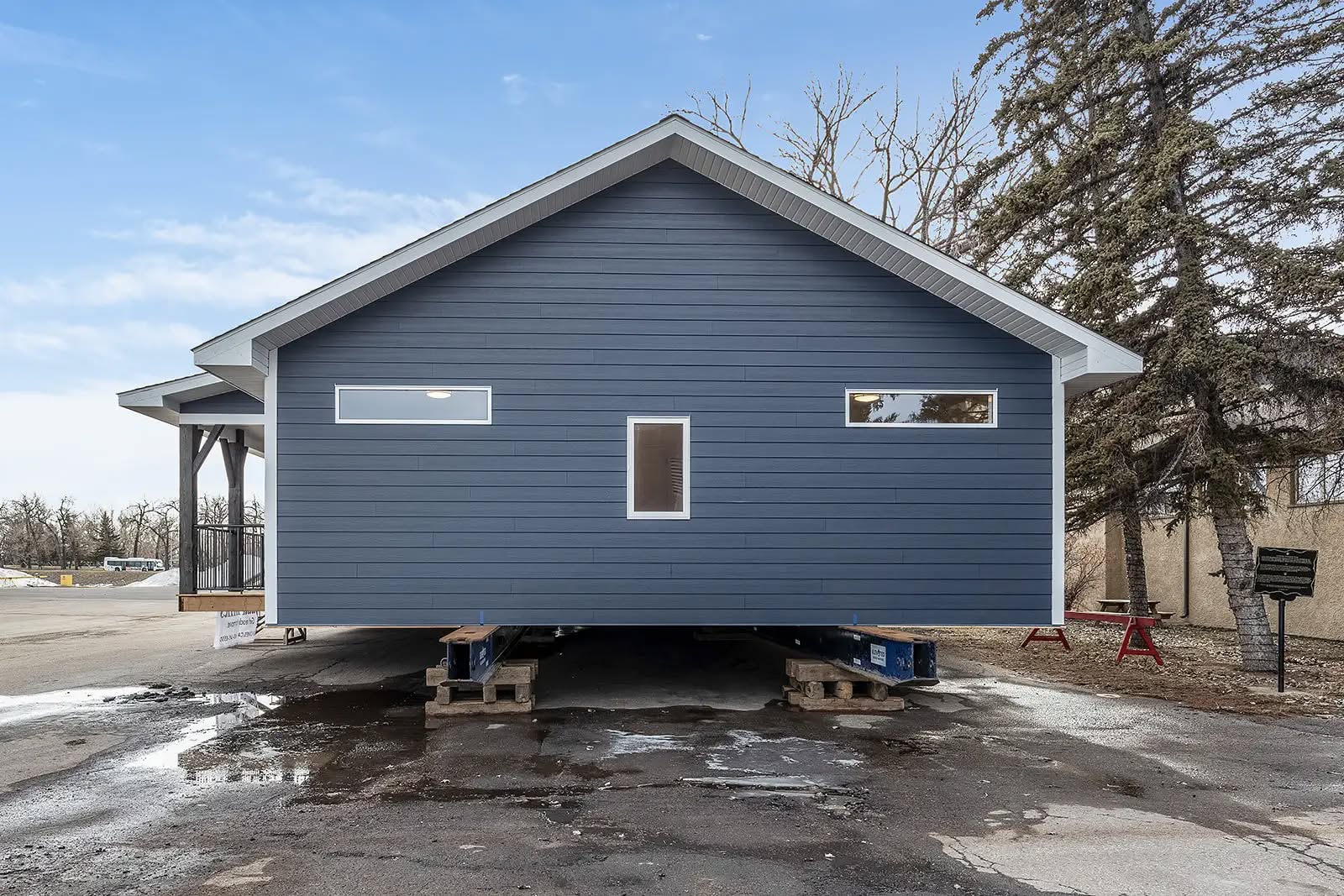
Finding a home that blends comfort, function, and modern design can be a challenge—but this 1,652 sq ft home plan delivers it all. Featuring 3 spacious bedrooms, 2.5 bathrooms, and an open-concept layout, it’s the perfect fit for families, couples, or anyone who values a stylish yet practical living space.
Open Living with Vaulted Ceilings
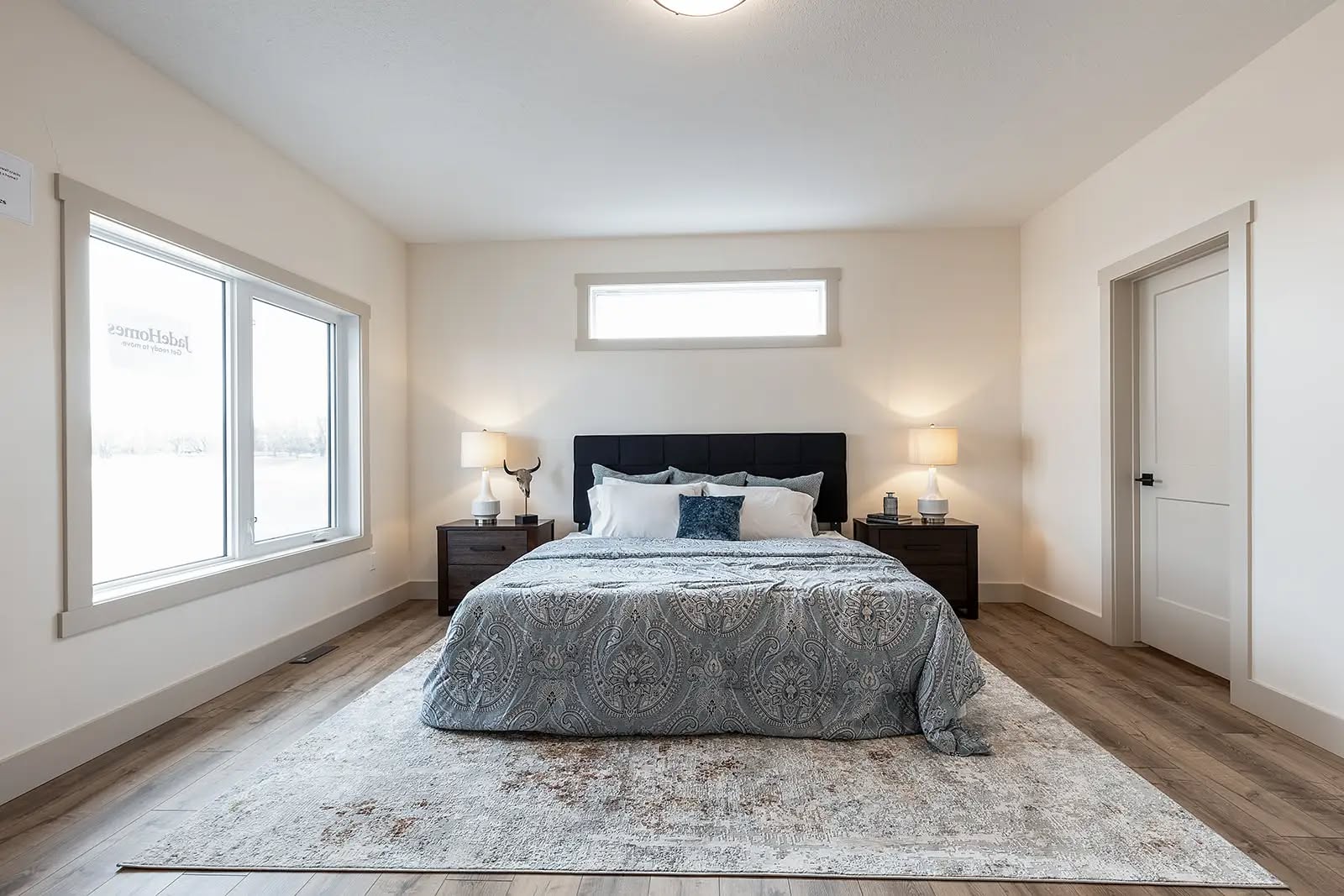
Step inside and you’ll immediately notice the vaulted ceilings that make the kitchen, dining, and living areas feel bright and spacious. The open layout creates a natural flow throughout the home, making it perfect for both everyday living and entertaining guests.
Large windows bring in natural light, highlighting the home’s modern finishes and creating a warm, inviting atmosphere.
A Dream Kitchen for Everyday Living
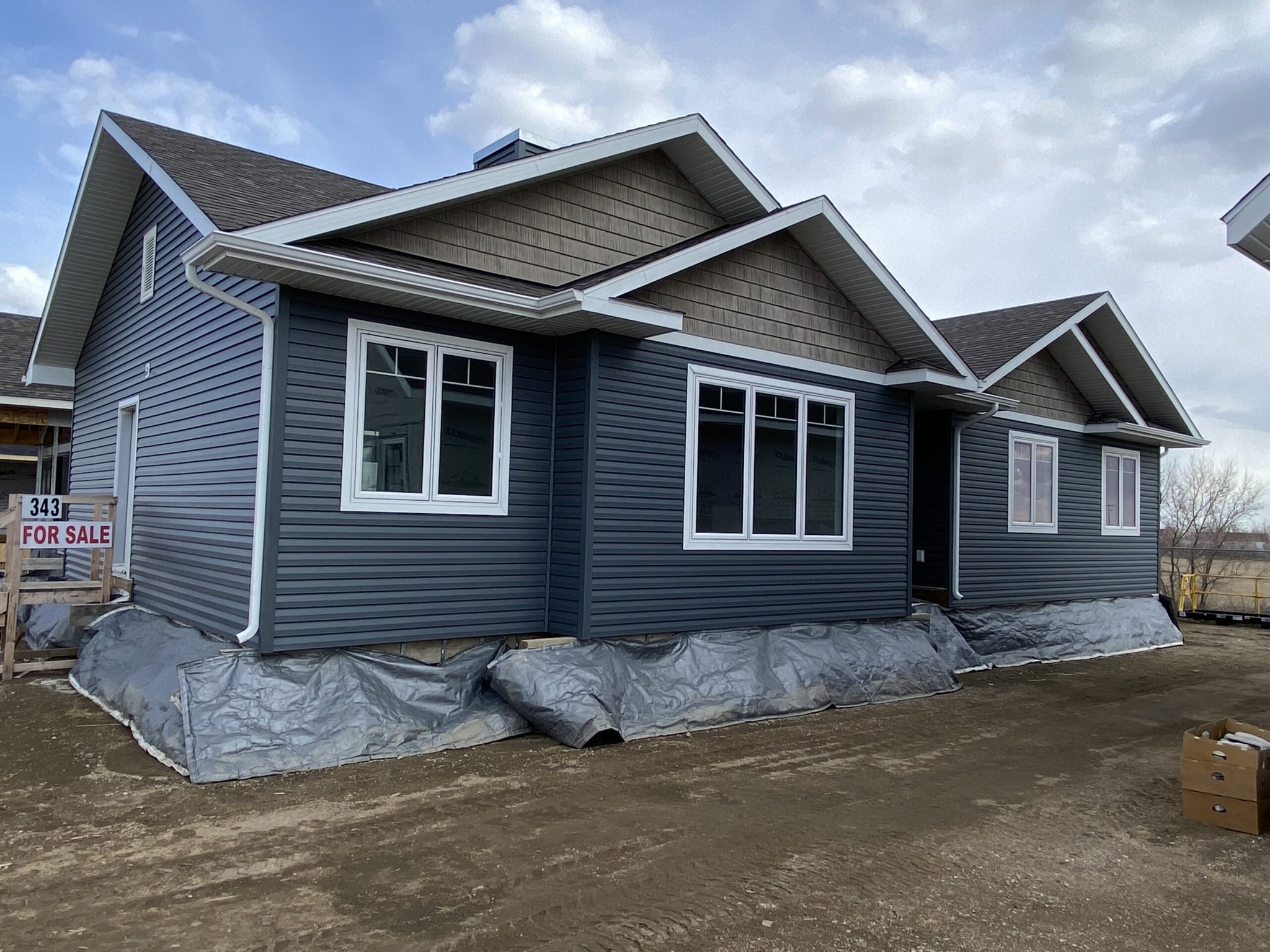
The kitchen is one of the home’s standout features. Designed for both functionality and style, it includes:
-
An oversized island with extended ledge for meal prep, casual dining, or family gatherings.
-
An enlarged pantry with plenty of storage, keeping your kitchen organized and clutter-free.
-
Modern finishes that make cooking and entertaining a pleasure.
Whether you’re hosting a holiday dinner or enjoying a quiet breakfast, this kitchen is designed to meet your needs.
Spacious Bedrooms for Rest and Privacy
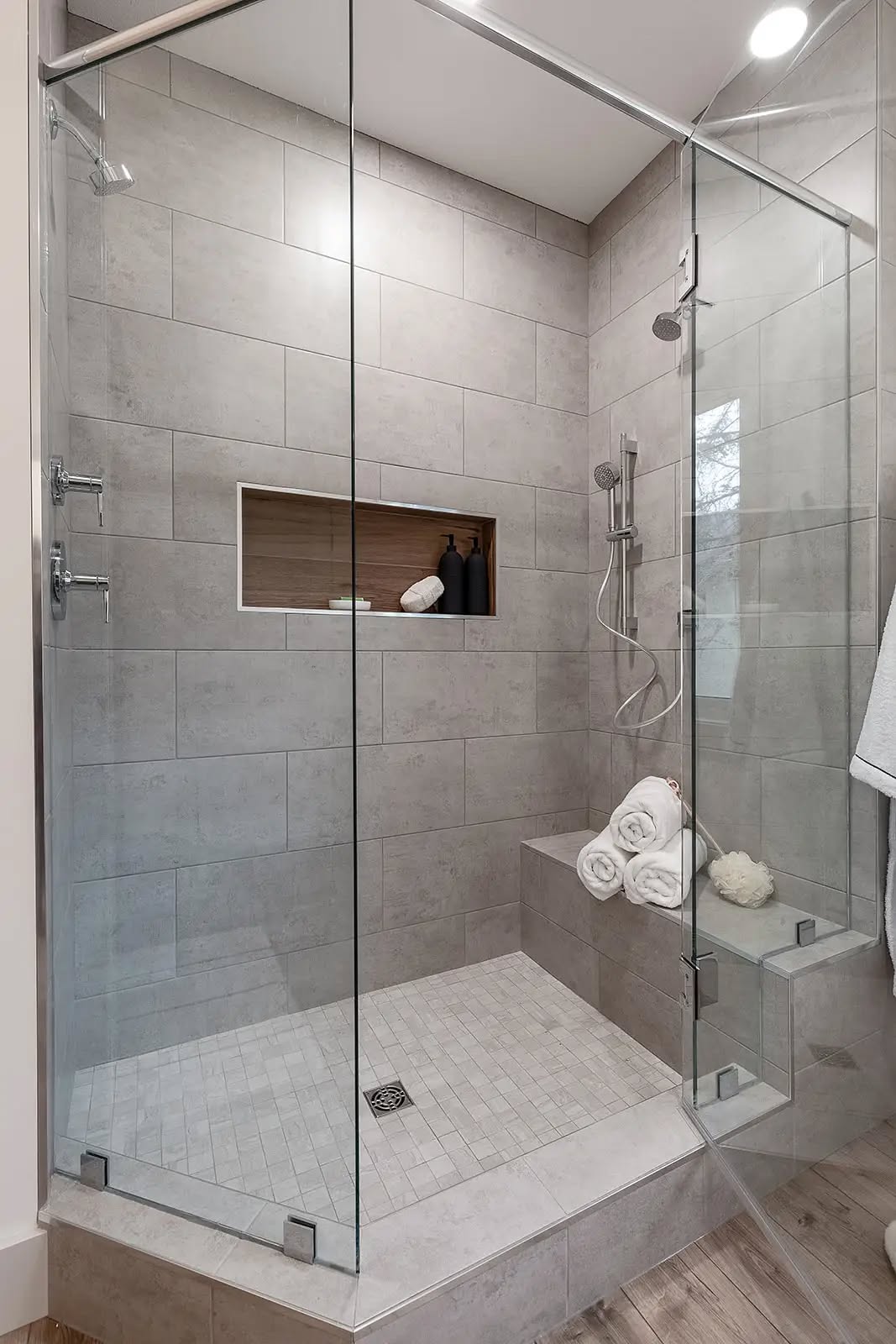
The home includes three well-sized bedrooms, offering comfort and flexibility.
-
The primary suite is a true retreat, complete with a walk-in closet and a 3-piece ensuite bathroom featuring dual sinks—perfect for busy mornings.
-
The additional bedrooms are versatile, ideal for children, guests, or even a home office.
This thoughtful layout ensures privacy while still keeping the family connected.
Smart Everyday Features
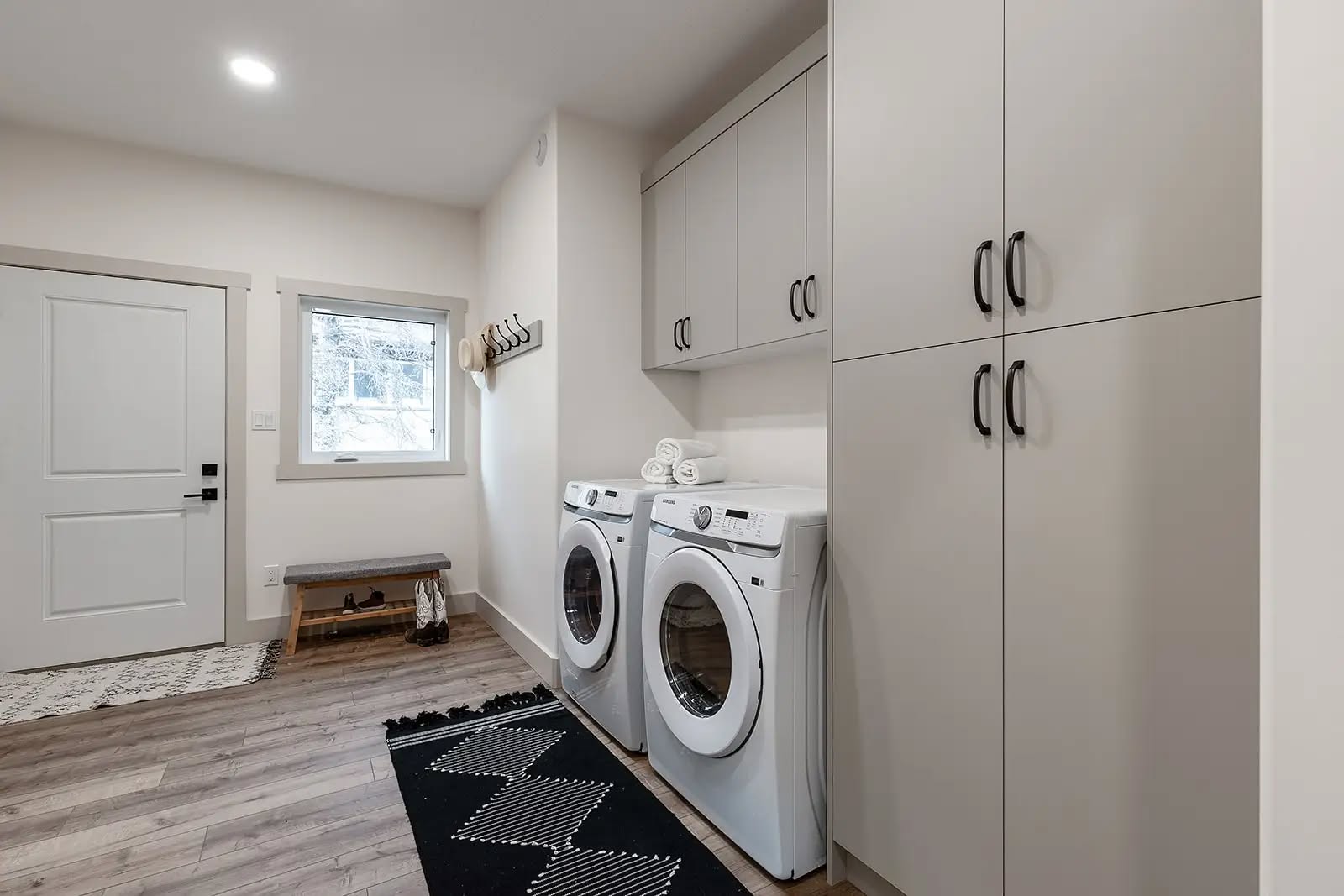
Practicality is built into every corner of this home. Key highlights include:
-
A large mudroom with side entry, offering a convenient drop zone for coats, shoes, and bags.
-
A combo laundry and half bath, making chores more efficient and accessible.
-
Well-placed storage throughout the home, helping you stay organized with ease.
Why This Home Plan Stands Out
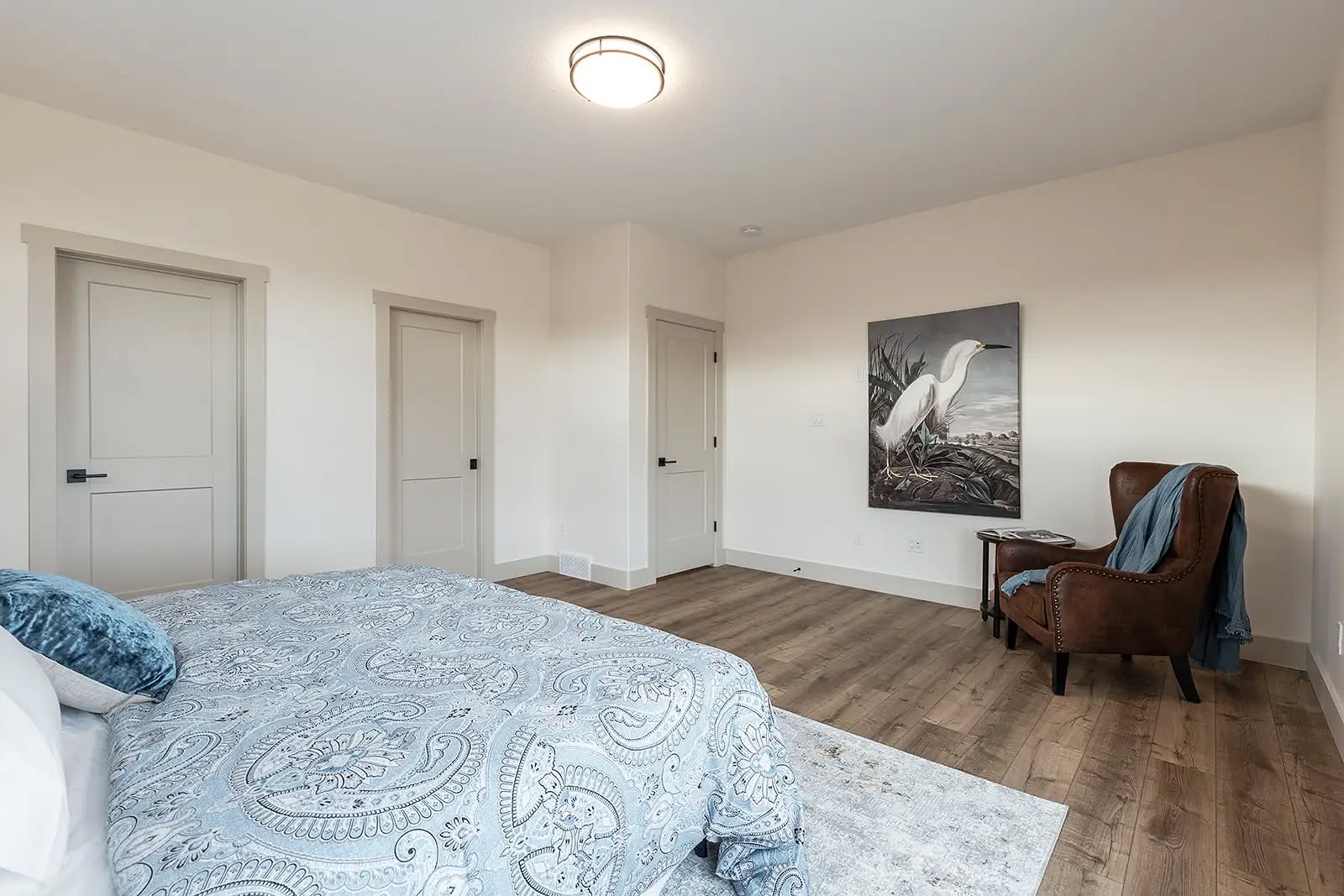
While there are many home designs available, this 1,652 sq ft plan stands apart for its balance of size, function, and modern style. Families will appreciate the open living space, large kitchen, and private bedrooms. Couples and individuals will love the convenience of the mudroom, laundry combo, and ensuite bathroom.
The vaulted ceilings and oversized kitchen island add touches of luxury, while the practical design ensures the home works well for everyday life.
Perfect for Families and Modern Living
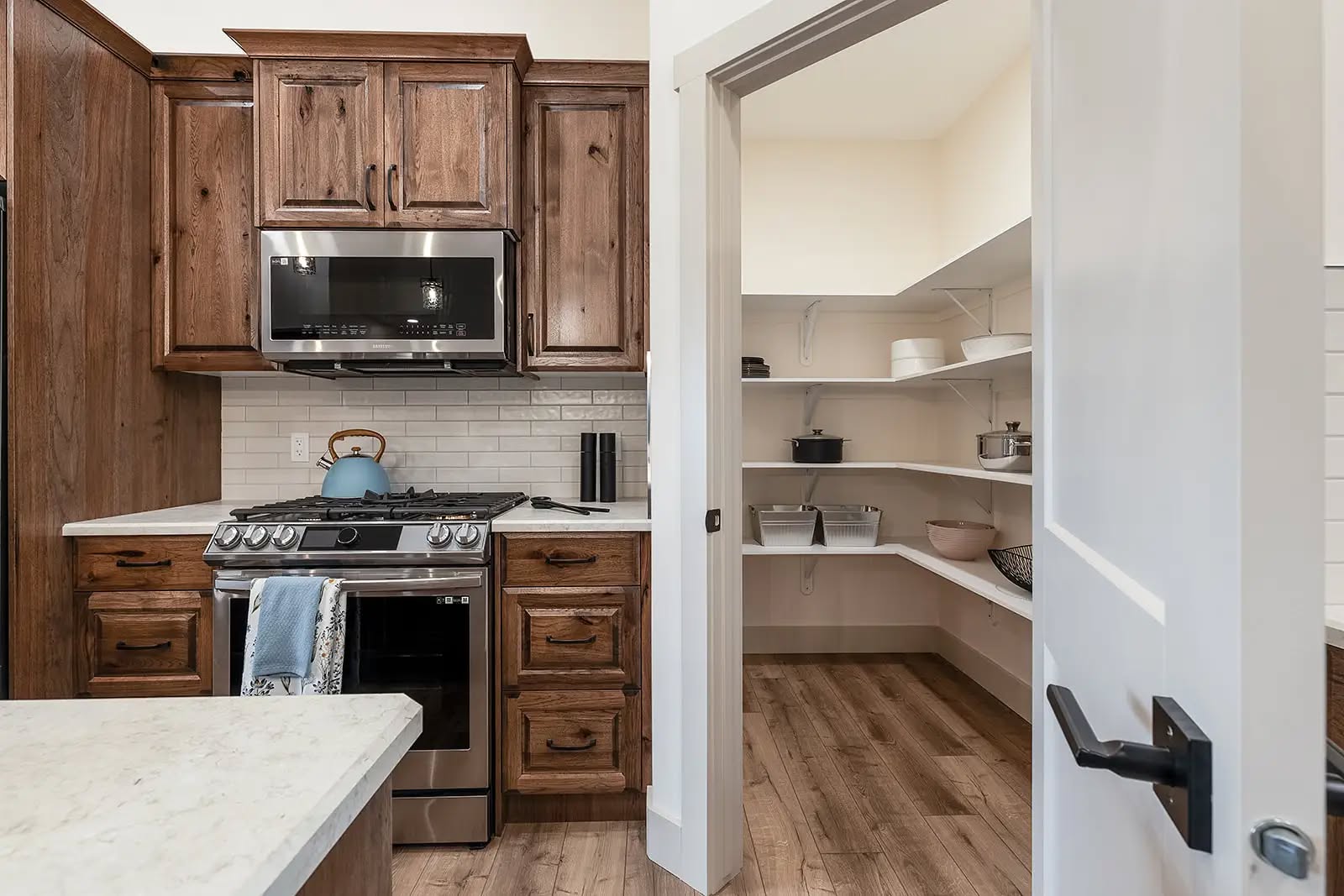
This home is ideal for:
-
Families who need 3 bedrooms and flexible space.
-
Homebuyers who want modern features without excess size.
-
Anyone who values style, comfort, and efficiency in a home.
It’s a versatile design that adapts to different lifestyles, ensuring long-term value and comfort.
Final Thoughts
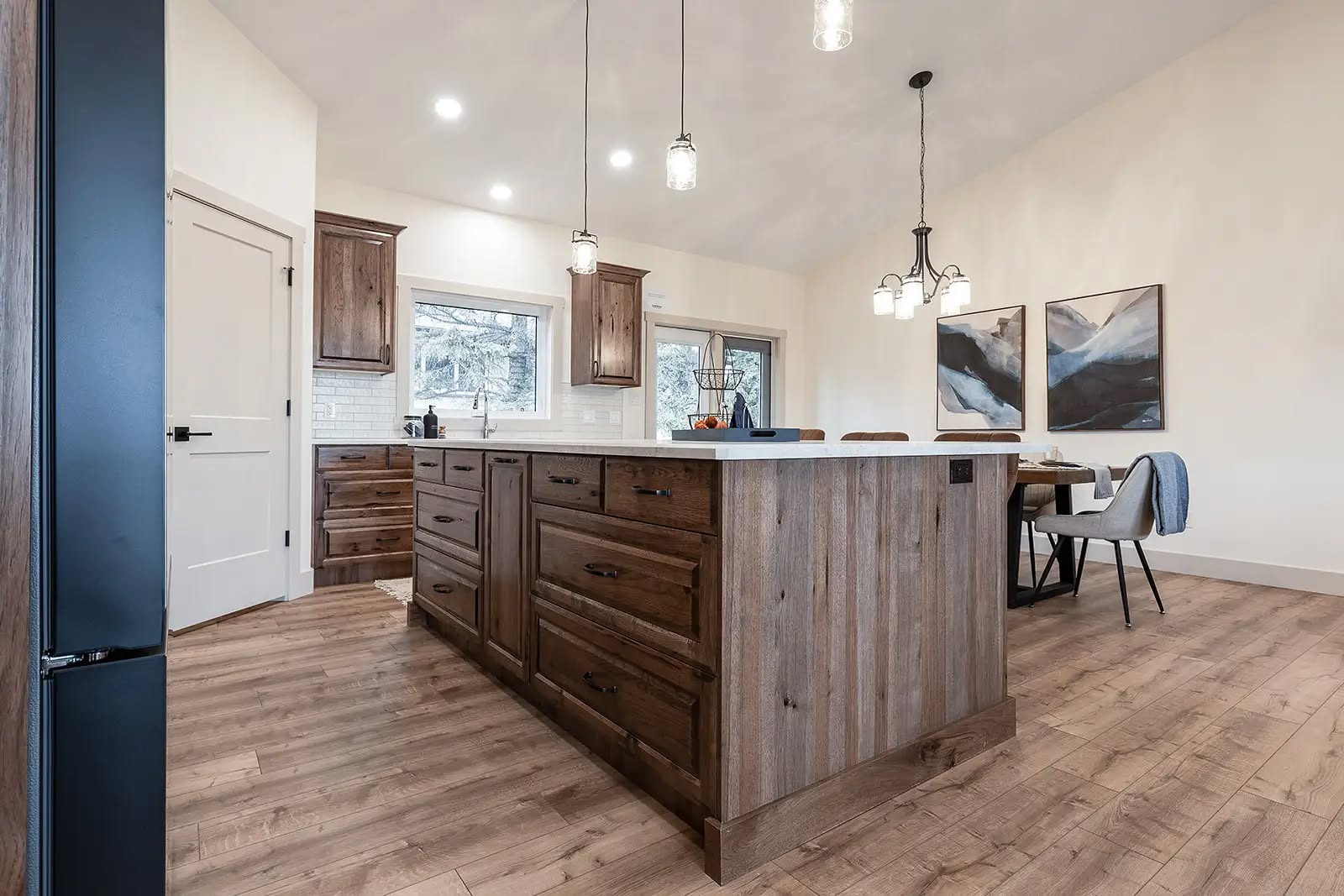
If you’re looking for a home that offers both style and everyday convenience, this 1,652 sq ft 3-bedroom, 2.5-bath design is an excellent choice. With its vaulted ceilings, oversized island, enlarged pantry, and spacious primary suite, it delivers everything today’s homeowners want in a modern floor plan.
👉 Get full details, pricing, and location now at All Homes USA.