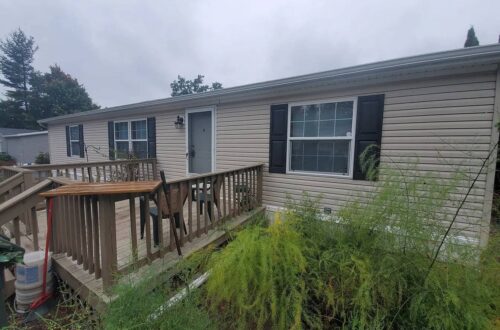Fleetwood Summit – 5 Bed, 3 Bath, 2,128 Sq. Ft. Home
Fleetwood Summit 28×76 (2,128 sq. ft.) with 5 beds, 3 baths. Price includes delivery, set-up, A/C, and skirting—move-in ready comfort and space!

Fleetwood Summit – 5 Bedroom, 3 Bathroom Home with Delivery & Set-Up Included

Meta Description: Discover the spacious Fleetwood Summit 28×76 (2,128 sqft) home featuring 5 bedrooms, 3 bathrooms, and a full setup package including delivery, A/C, and skirting.
Spacious Living for the Whole Family

The Fleetwood Summit offers an impressive 2,128 square feet of thoughtfully designed living space. With 5 bedrooms and 3 bathrooms, this home is perfect for large families or those who love to entertain. The open floor plan creates a bright, welcoming atmosphere while giving everyone plenty of room to spread out.
Modern Comfort and Quality Construction

Built with Fleetwood’s renowned craftsmanship, this home blends durability with modern style. Each room is designed for functionality, making daily living more comfortable and enjoyable. From the spacious bedrooms to the well-appointed bathrooms, every detail has been thoughtfully crafted.
Turnkey Package – Delivery, Set-Up, and More

When you purchase the Fleetwood Summit, you’re getting more than just a home—you’re getting a complete move-in-ready package. The price includes:
-
Delivery to your site
-
Professional set-up for immediate occupancy
-
A/C installation for year-round comfort
-
Skirting for a polished, finished look

Why the Fleetwood Summit is Perfect for You
Whether you need extra bedrooms for a growing family, a home office, or a guest suite, the Fleetwood Summit’s flexible floor plan delivers. Plus, with all setup essentials included, moving in is stress-free and convenient.

Key Specs at a Glance:
-
Model: Fleetwood Summit
-
Dimensions: 28×76 (2,128 sqft)
-
Bedrooms: 5
-
Bathrooms: 3
-
Included: Delivery, Set-Up, A/C, Skirting
📞 Contact us today to schedule a tour and see the Fleetwood Summit for yourself. Your dream home is ready to be delivered!

2 Comments
Jeanene Dheil
I really hate that you can’t get real information on how to purchase these homes. The website provided is not a valid website.
Fitzroy Stewart
I am interested in prices and modules.