The Klasse – 4 Bed, 2.5 Bath, 2,520 Sq Ft Modular Home
The Klasse DVHBSS-8026 offers 2,520 sq ft of elegant living with 4 bedrooms, 2.5 baths, two covered porches, a bright open kitchen, formal dining, and a luxurious master suite. Spacious great room and premium finishes throughout.
🏡 The Klasse – Luxury Modular Living with Style and Comfort

1. Introducing the Klasse DVHBSS-8026
The Klasse is more than just a manufactured modular home—it’s a statement of modern living and refined taste. With a sprawling 2,520 sq. ft. layout, this three-section masterpiece blends high-quality construction with a design that prioritizes both beauty and practicality. Every inch of the Klasse is crafted to meet the demands of families who desire comfort without compromising elegance.
2. A Home Designed for Real Life
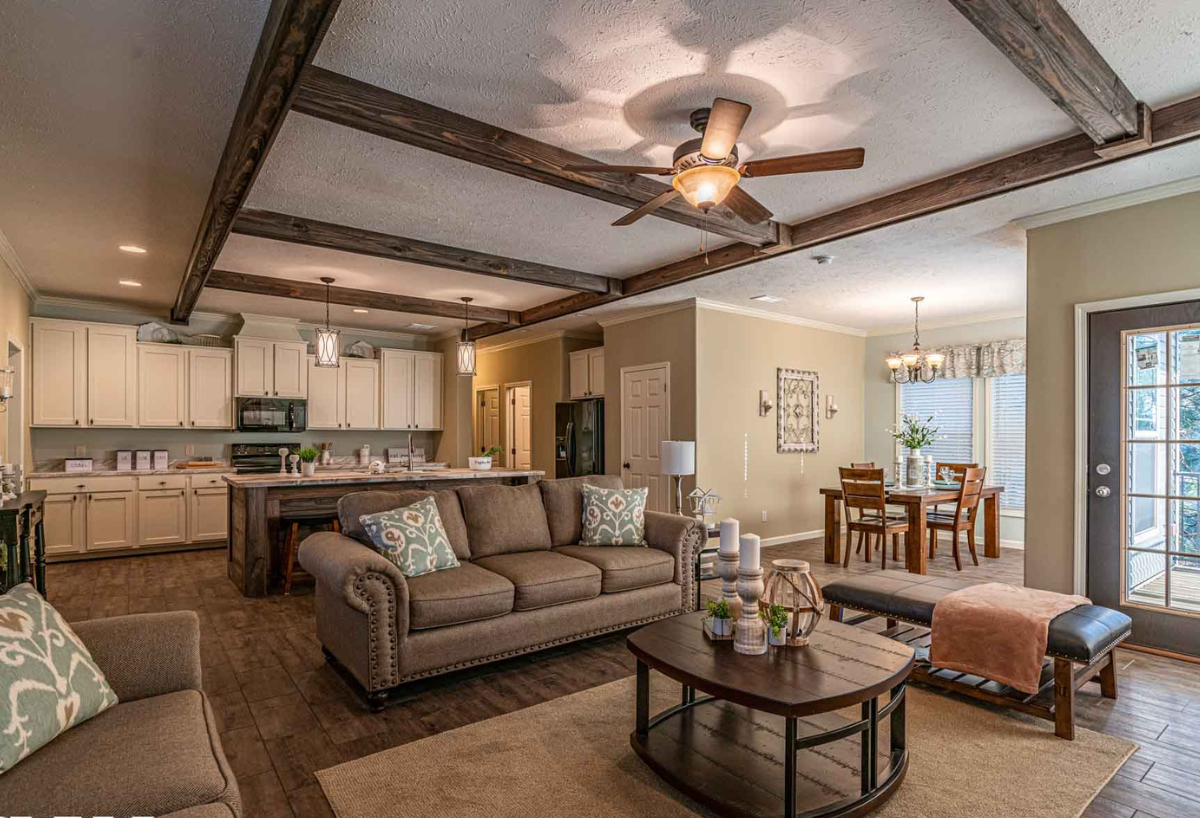
This is not just a house you move into—it’s a home that grows with you. From the spacious four bedrooms to the two-and-a-half baths, every space has been designed to enhance day-to-day living. Whether you’re hosting gatherings, enjoying quiet evenings, or balancing work and family life, the Klasse adapts effortlessly.
3. The Beauty of Three-Section Construction
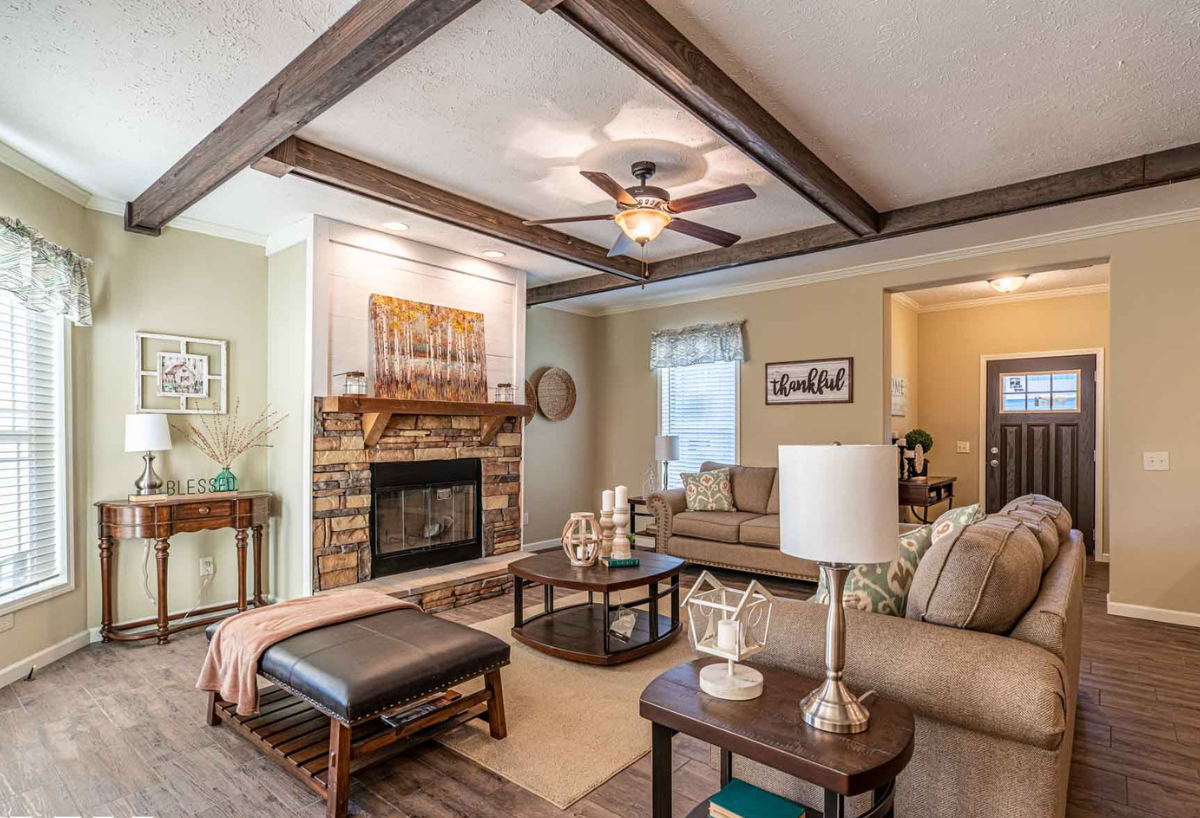
Unlike smaller single or double-section homes, the Klasse’s three-section layout allows for wider, more open rooms and a natural flow between spaces. This design eliminates the cramped feeling often found in compact homes and instead offers the airiness and comfort of a site-built residence.
4. Stunning Covered Porches
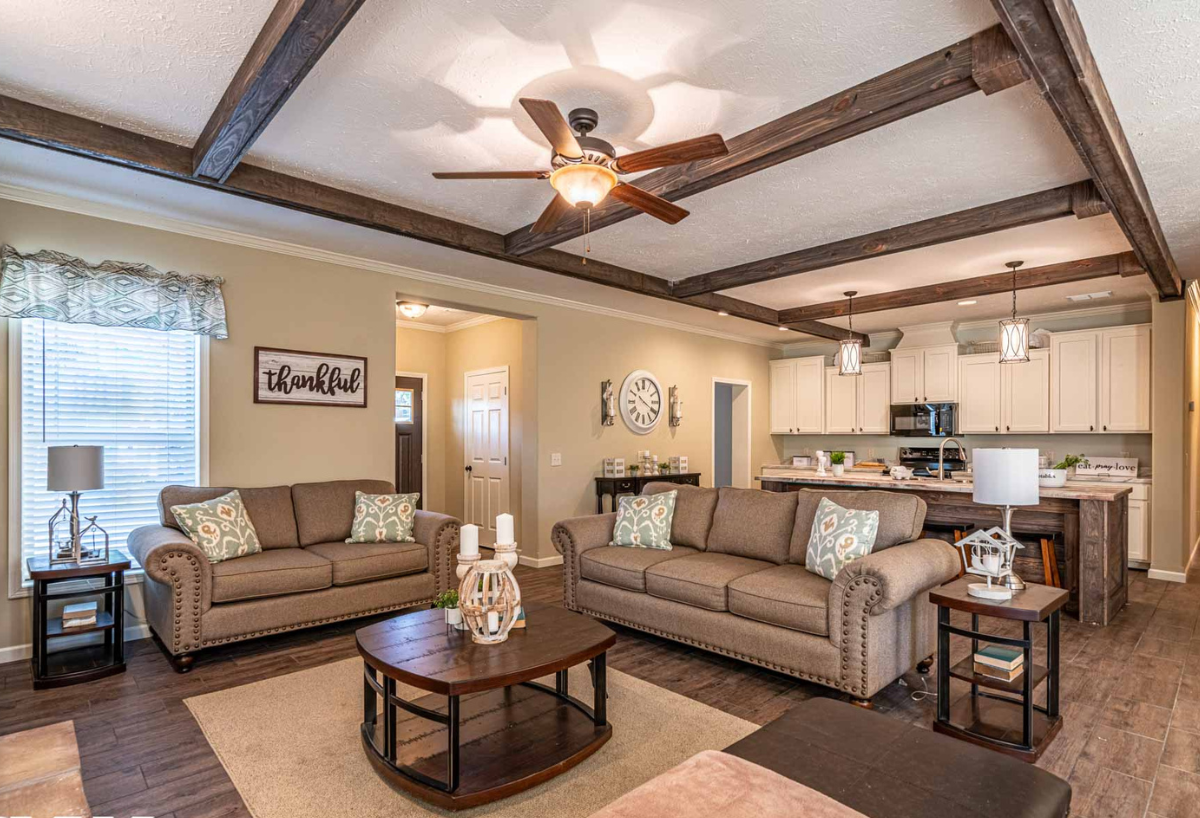
Two covered porches serve as your personal outdoor retreats. One can be your morning coffee spot where you watch the sunrise, while the other becomes a cozy evening nook for unwinding. These spaces extend your living area and create year-round enjoyment regardless of weather.
5. An Expansive Great Room
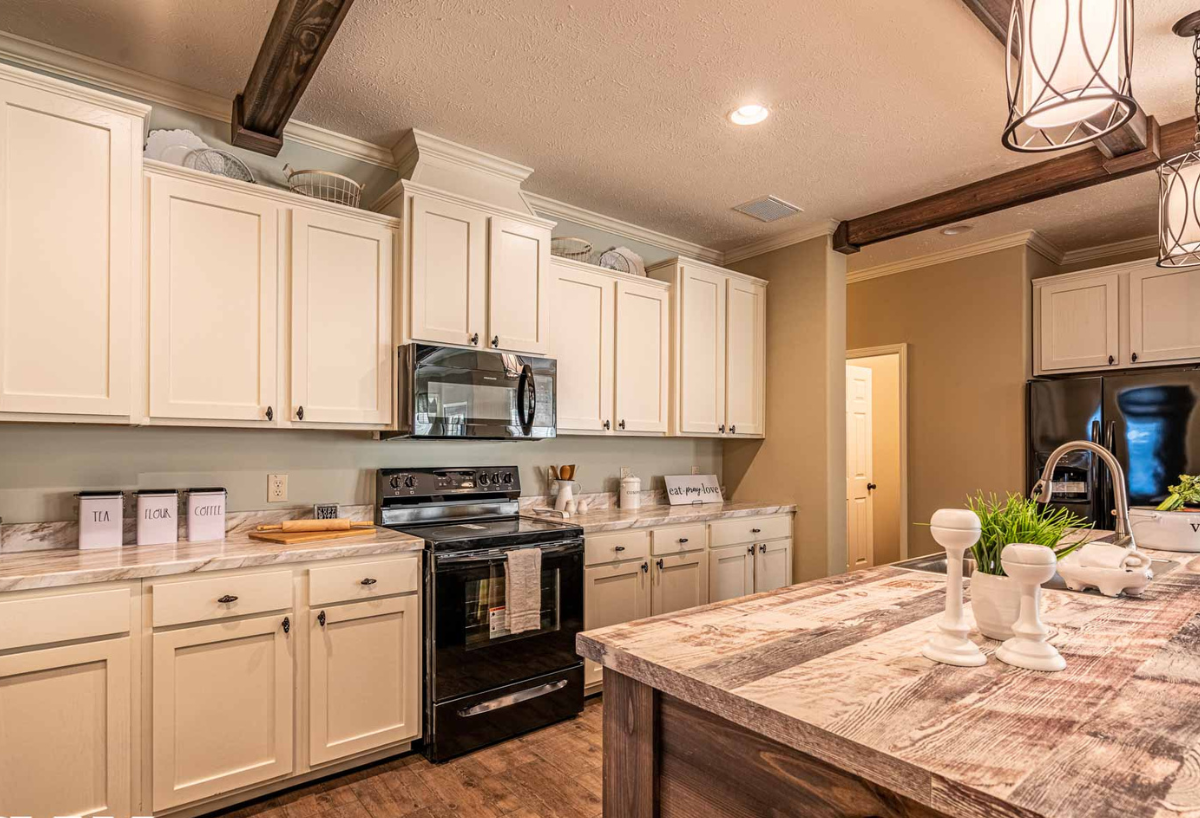
At the heart of the Klasse is a spacious great room that serves as the main gathering space. Its open design connects seamlessly with the kitchen and dining area, making it ideal for family activities, entertaining guests, or simply stretching out after a long day.
6. A Bright and Beautiful Kitchen
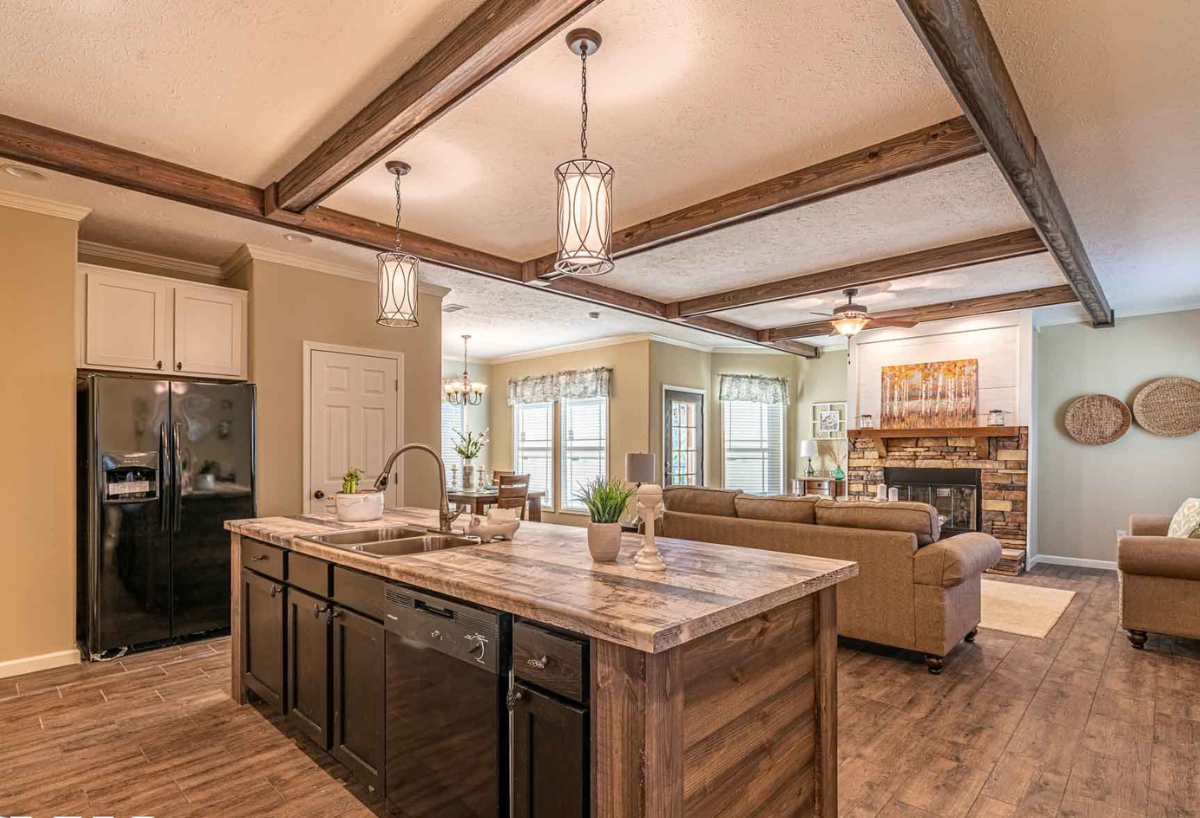
The kitchen is designed to impress, featuring ample natural light, a large prep area, and high-end finishes. The open concept ensures you’re always part of the conversation, whether you’re cooking for the family or entertaining friends.
7. Formal Dining for Special Moments
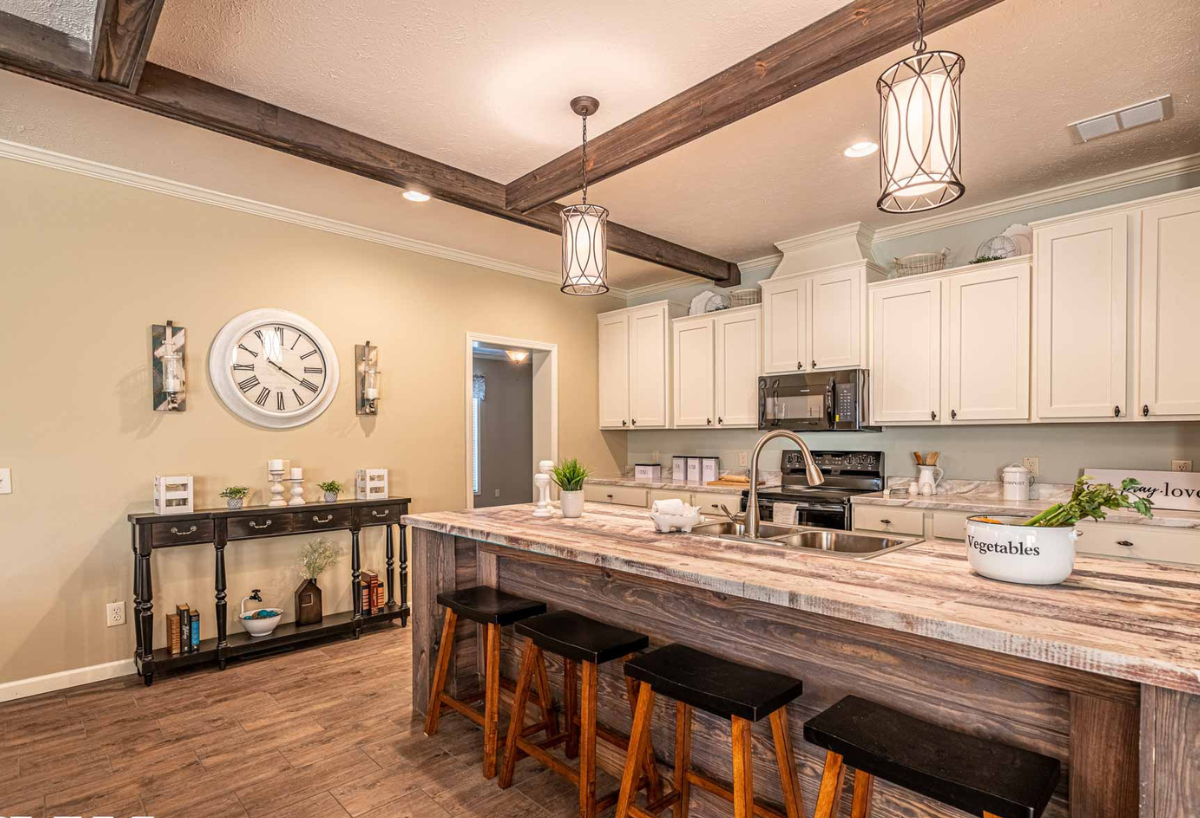
The Klasse includes a formal dining room, giving you the perfect stage for holiday dinners, celebrations, or just a Sunday family meal. Its proximity to the kitchen makes serving convenient while its layout encourages memorable gatherings.
8. King-Sized Bedrooms
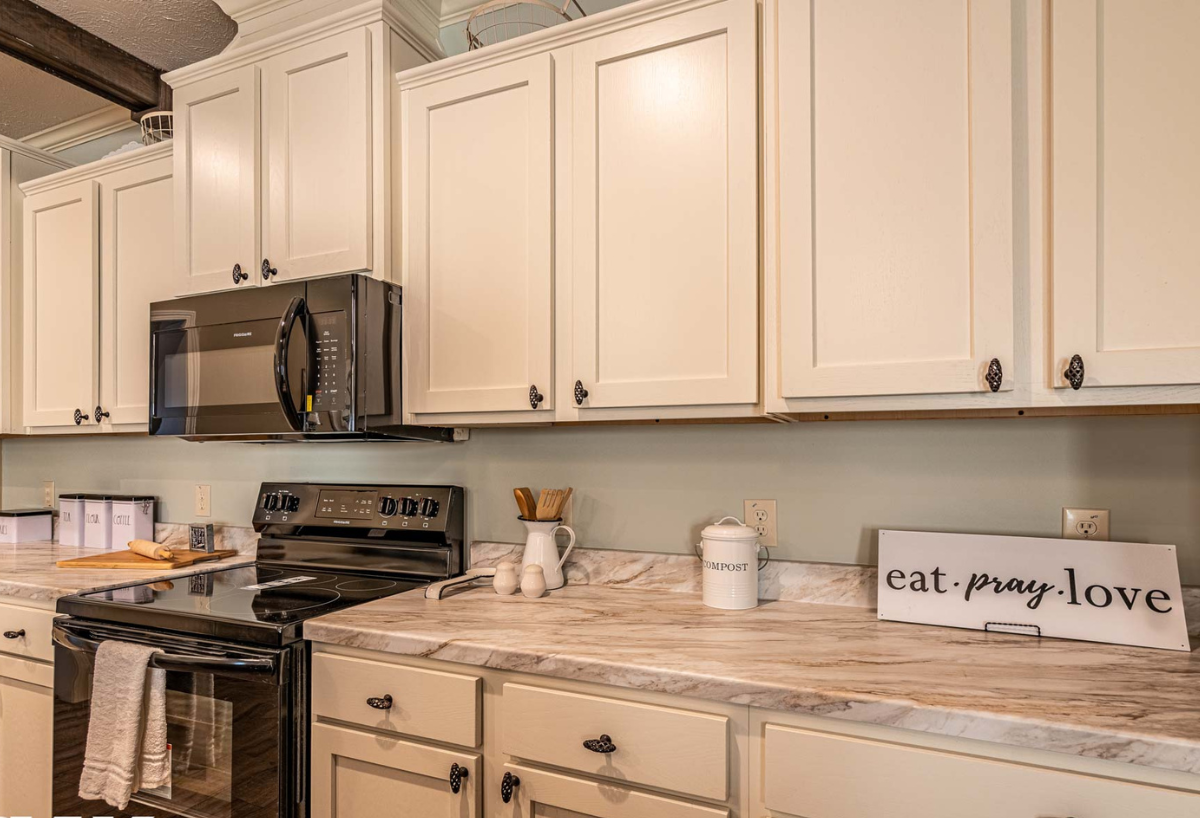
All four bedrooms are generously sized, but the master suite is truly fit for royalty. King-sized dimensions allow for large furniture without feeling crowded, and the thoughtful layout gives each room a private, peaceful atmosphere.
9. A Master Suite Worthy of the Name
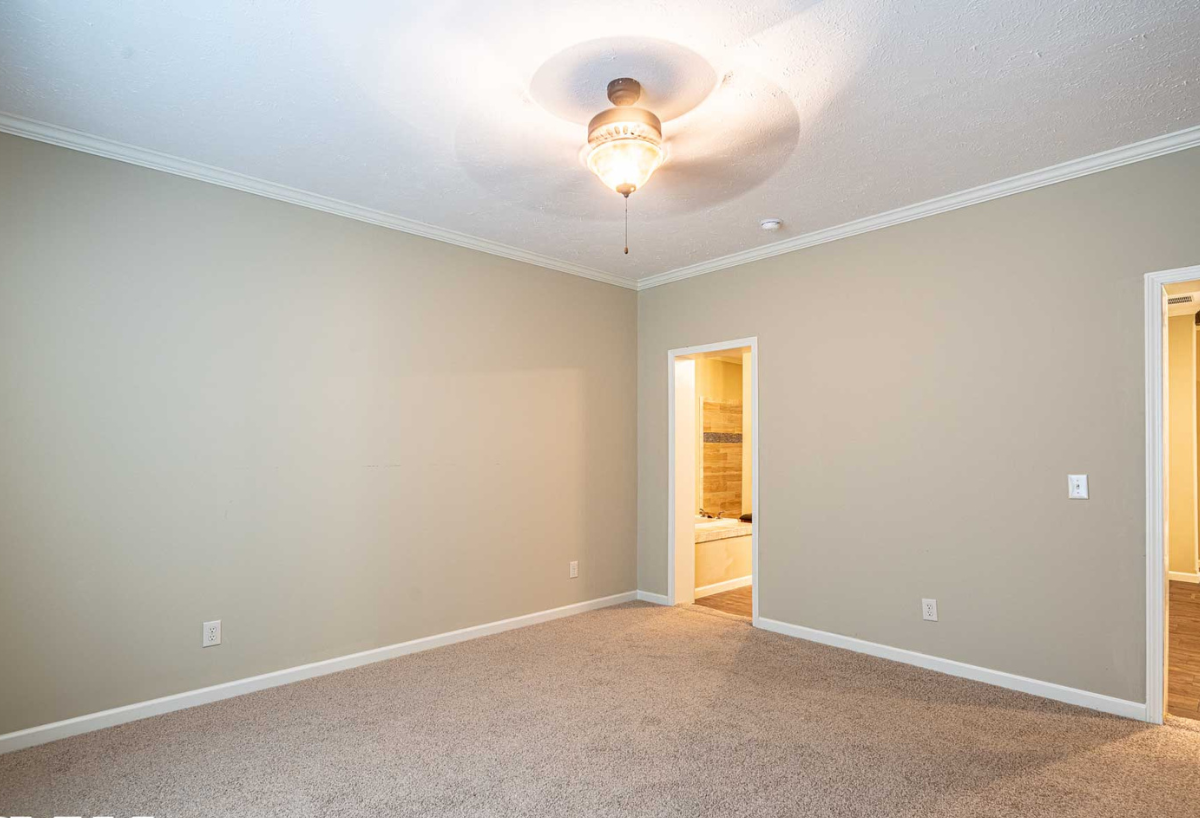
The master bedroom in the Klasse isn’t just big—it’s designed to be your private escape. Tucked away from the main living spaces, it provides a quiet retreat complete with high-end finishes and plenty of natural light.
10. The Luxury Ensuite Bath
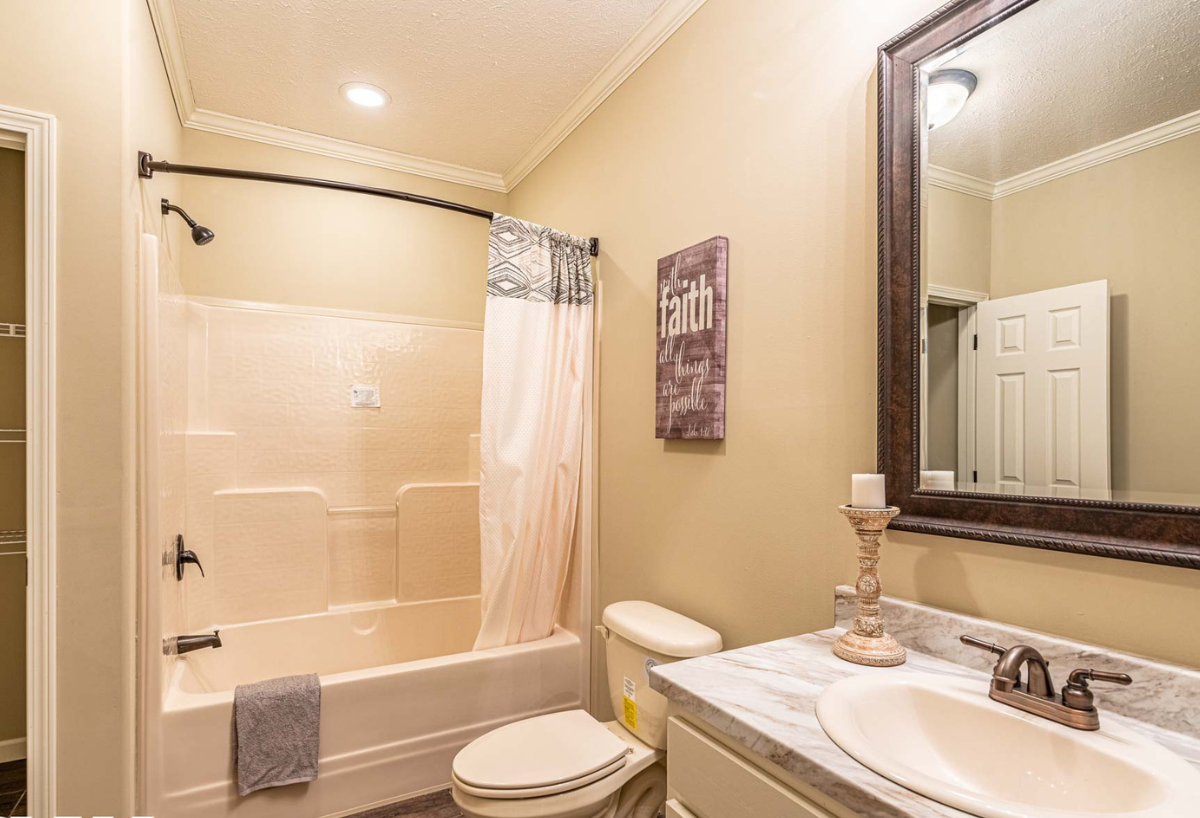
The ensuite master bathroom feels like stepping into a spa. Premium fixtures, a large soaking tub, and a walk-in shower create a setting where relaxation becomes a part of daily life. This space is built to pamper, with thoughtful details that add both beauty and function.
11. A Home Filled with Light

Large windows throughout the Klasse invite natural light into every corner, making the interior feel bright and inviting. This not only enhances the visual appeal but also boosts mood and energy throughout the day.
12. Durable, High-Quality Materials
From the foundation to the finishes, the Klasse is built with durability in mind. Its innovative construction techniques and high-grade materials ensure it stands the test of time while maintaining its stylish appearance.
13. Energy-Efficient Comfort

Modern insulation, efficient appliances, and quality HVAC systems keep the Klasse comfortable year-round while reducing energy bills. You can enjoy luxury living without sacrificing eco-consciousness or cost-effectiveness.
14. Floor Plan That Works for You
The Klasse’s layout isn’t just attractive—it’s functional. The strategic placement of bedrooms, bathrooms, and living areas ensures privacy when needed and connectivity when desired.
15. Plenty of Storage

With spacious closets, a well-planned kitchen pantry, and smart cabinetry, the Klasse ensures you’ll never run out of storage space. Every nook is designed with usability in mind.
16. Versatile Living Spaces
Whether you require a quiet home office, a playroom for the kids, or a media space for movie nights, the Klasse’s versatile rooms adapt to your changing needs over time.
17. Timeless Exterior Appeal
The Klasse’s exterior design is both classic and modern, ensuring it stands out for all the right reasons. Its curb appeal is matched by the inviting atmosphere within.

18. Ideal for Entertaining
Between the open-plan great room, formal dining area, and covered porches, this home is a dream for entertaining. Guests can move seamlessly between spaces without feeling cramped.
19. Perfect Balance of Privacy and Togetherness
While the central living areas are open and connected, the bedrooms are positioned for privacy, ensuring that family members have their own peaceful spaces to retreat to.
20. Built by Deer Valley – A Name You Can Trust

Crafted by Deer Valley Home builders, the Klasse reflects the company’s reputation for creating homes that combine style, strength, and livability. This is a home built by people who understand what families truly require.
21. Pictures and 3D Tours Available
Want to see the Klasse before stepping inside? The model shown comes from Serial #8601, with a full set of photos and a 3D tour available to help you explore every detail from the comfort of your own home.
22. Your Next Step Toward Ownership
The Klasse offers a rare blend of elegance, functionality, and long-lasting value. Whether you’re looking to upgrade your lifestyle or invest in a forever home, this model delivers on every front.