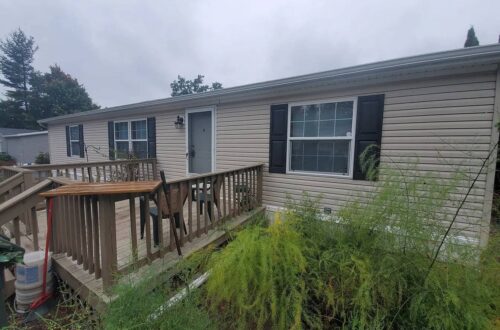The Grayson – 4 Bed / 2 Bath | 2,280 SQFT Family Home
The Grayson by Winston Homebuilders offers 4 beds, 2 baths, and 2,280 SQFT of open living space, a big kitchen island, and a family-friendly design.
🏡 The Grayson by Winston Homebuilders – Spacious 4 Bed / 2 Bath Dream Home

If you’ve been searching for a home that combines modern style, comfort, and plenty of room to grow, the Grayson by Winston Homebuilders could be your perfect match. This stunning 2,280-square-foot manufactured home offers 4 bedrooms and 2 bathrooms, making it ideal for families, entertainers, or anyone who wants a functional yet stylish living space.
📏 Space for Living, Entertaining, and Growing

The Grayson’s open floor plan is designed to maximize both living space and comfort. The large living area flows seamlessly into the dining and kitchen spaces, creating the perfect setup for family gatherings, holiday celebrations, or cozy movie nights.
The 2,280 sq ft layout ensures that every room feels spacious without losing its warmth and inviting feel.
🍽 A Kitchen That Inspires

At the heart of the Grayson is a beautiful kitchen with a large center island—perfect for meal prep, casual breakfasts, or entertaining guests. With plenty of cabinet storage, high-quality finishes, and modern appliances, it’s a space that makes cooking enjoyable and efficient.
The open design means you can cook while still being part of the conversation in the living room or dining area.
🛌 Bedrooms Designed for Comfort

The Grayson’s 4 bedrooms give you flexibility—whether you need extra rooms for kids, guests, a home office, or a hobby space.
The master suite is a standout, offering a large bedroom area, a luxurious bathroom, and a walk-in closet. The bathroom features dual vanities, a soaking tub, and a walk-in shower for that spa-like feel right at home.
🛋 A Cozy Yet Functional Layout

While the Grayson boasts plenty of space, it’s the thoughtful design that makes it truly shine. The cozy layout creates an atmosphere where every room feels connected, yet private enough for personal space when required.
From the family-friendly living area to the dedicated dining space, everything is arranged for easy, comfortable living.
✨ Built with Quality and Care

Winston Homebuilders is known for quality construction and attention to detail. The Grayson includes:
-
Durable flooring and finishes built to last
-
Energy-efficient windows and insulation
-
Smart layout for maximum use of space
-
Stylish design touches that make it feel like a custom build
📍 Why Choose The Grayson?

-
Spacious Family Living: 4 bedrooms and 2 bathrooms mean everyone has room to breathe.
-
Beautiful Kitchen: Big island, modern finishes, and plenty of storage.
-
Flexible Layout: Perfect for families, work-from-home professionals, and entertainers.
-
Quality Construction: Built to last with premium materials and craftsmanship.

📞 Don’t wait—contact us today to tour The Grayson in person and see why it’s one of Winston Homebuilders’ most popular designs.
