The Anaïs by Deer Valley | 4-Bed, 3.5-Bath Luxury Home
The Anaïs by Deer Valley – Luxury, Space, and Unmatched Craftsmanship
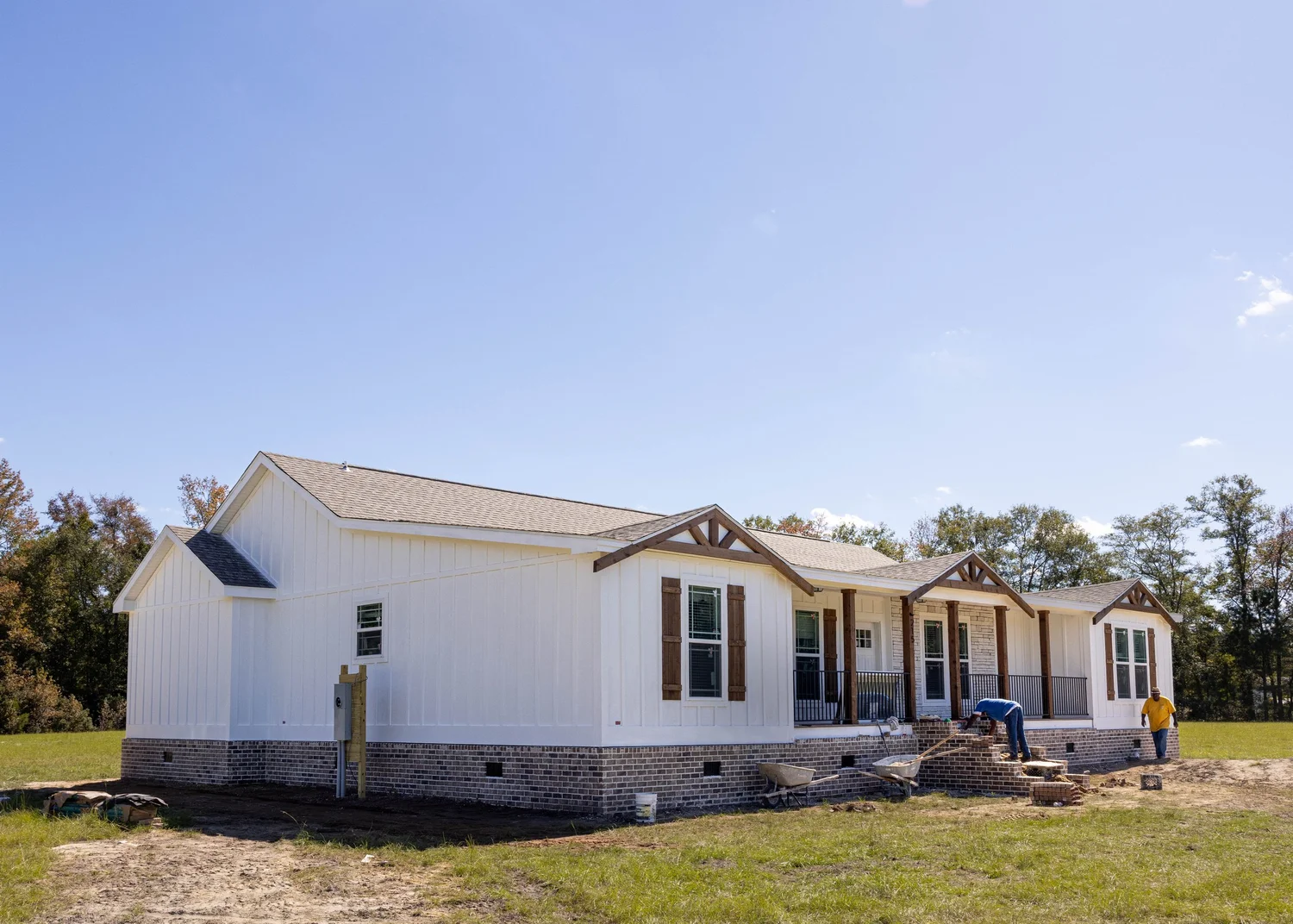
When you think of luxury manufactured and modular homes, one name stands out in the industry—Deer Valley Homebuilders. Known for creating heavy-built homes with outstanding craftsmanship and lasting durability, Deer Valley continues to raise the bar with floorplans that rival even the finest site-built homes.
Among its most impressive offerings is The Anaïs—a stunning 4-bedroom, 3.5-bathroom home, measuring 47’ x 80’ with approximately 3,180 square feet of living space. With an expansive floor plan, thoughtful design, and high-end finishes, the Anaïs is more than a house—it’s a lifestyle upgrade.
🏡 The Anaïs at a Glance
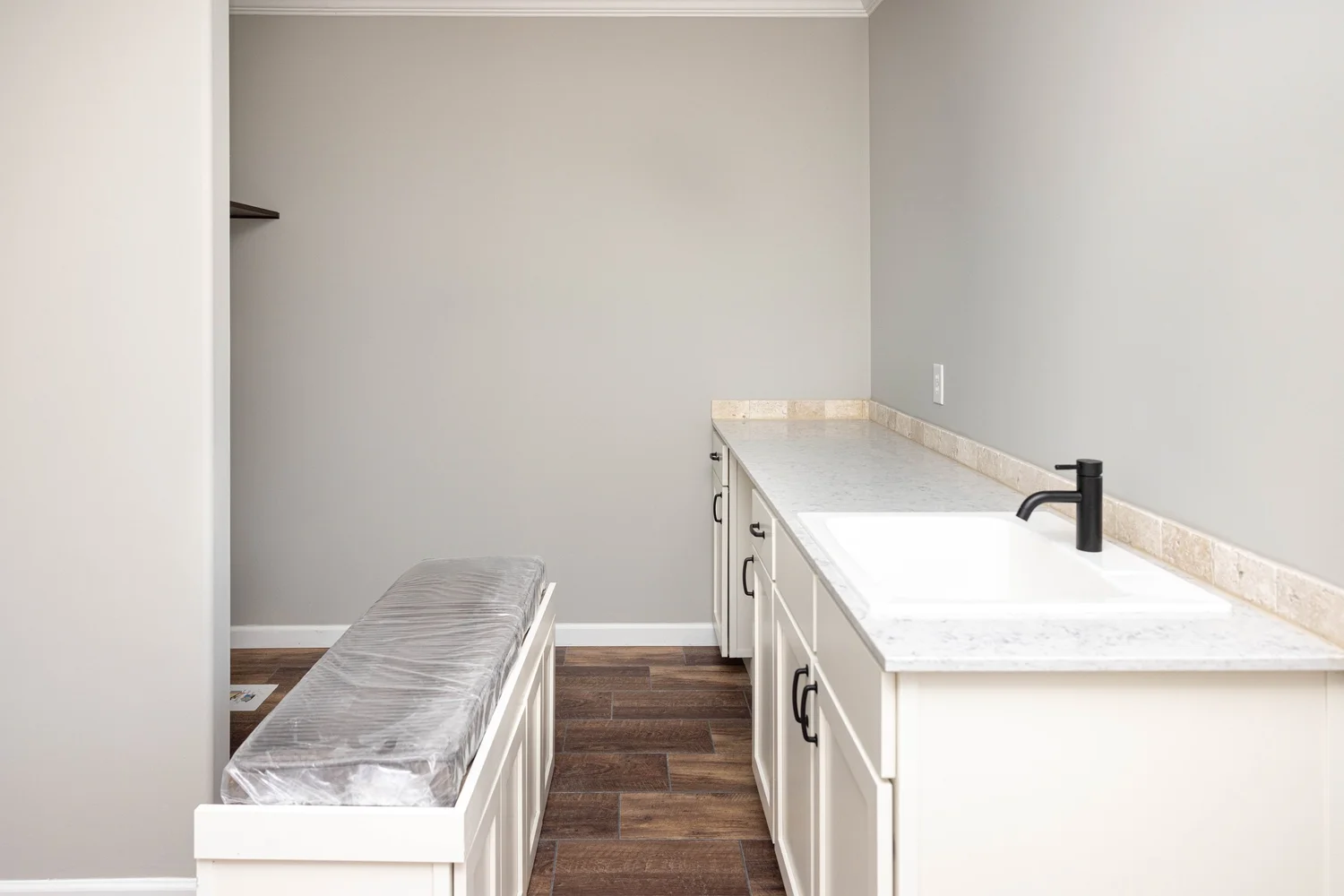
-
Builder: Deer Valley Homebuilders
-
Model Name: The Anaïs
-
Size: 47’ x 80’
-
Square Footage: ~3,180 Sq Ft
-
Bedrooms: 4
-
Bathrooms: 3.5
-
Style: Manufactured/Modular Luxury
This home is ideal for large families, entertainers, or anyone who desires space, comfort, and a touch of luxury in everyday living.
✨ Exterior Elegance
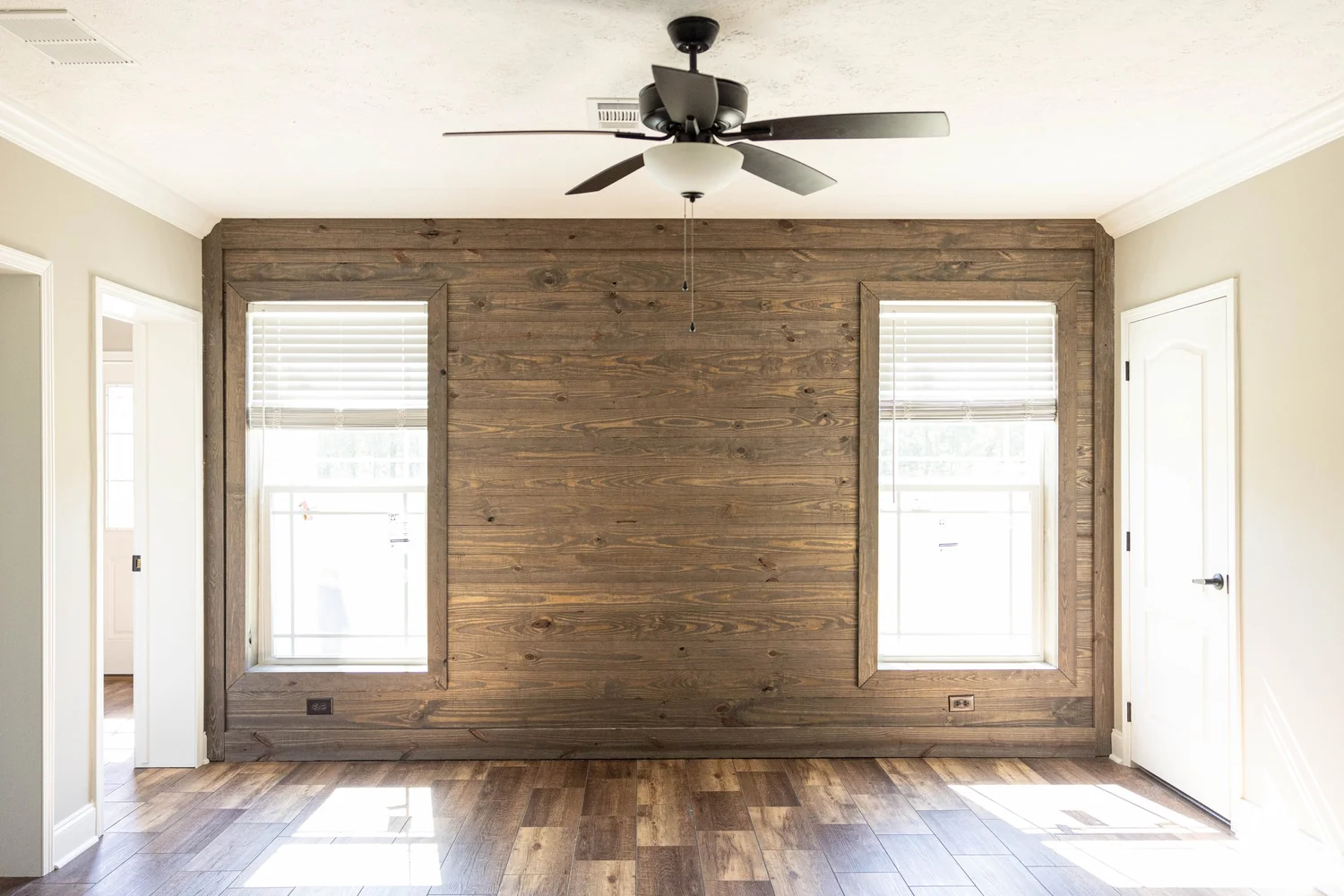
The Anaïs makes a powerful first impression before you even step inside. Deer Valley homes are known for their residential curb appeal, and this model is no exception.
With its steep roof pitch, wide front porch options, durable siding, and classic Southern-inspired details, the exterior of the Anaïs looks more like a traditional site-built custom home than a manufactured one. Add in optional stone or wood accents, and you’ve got a home that’s as beautiful on the outside as it is inside.
🛋 A Grand Living Space
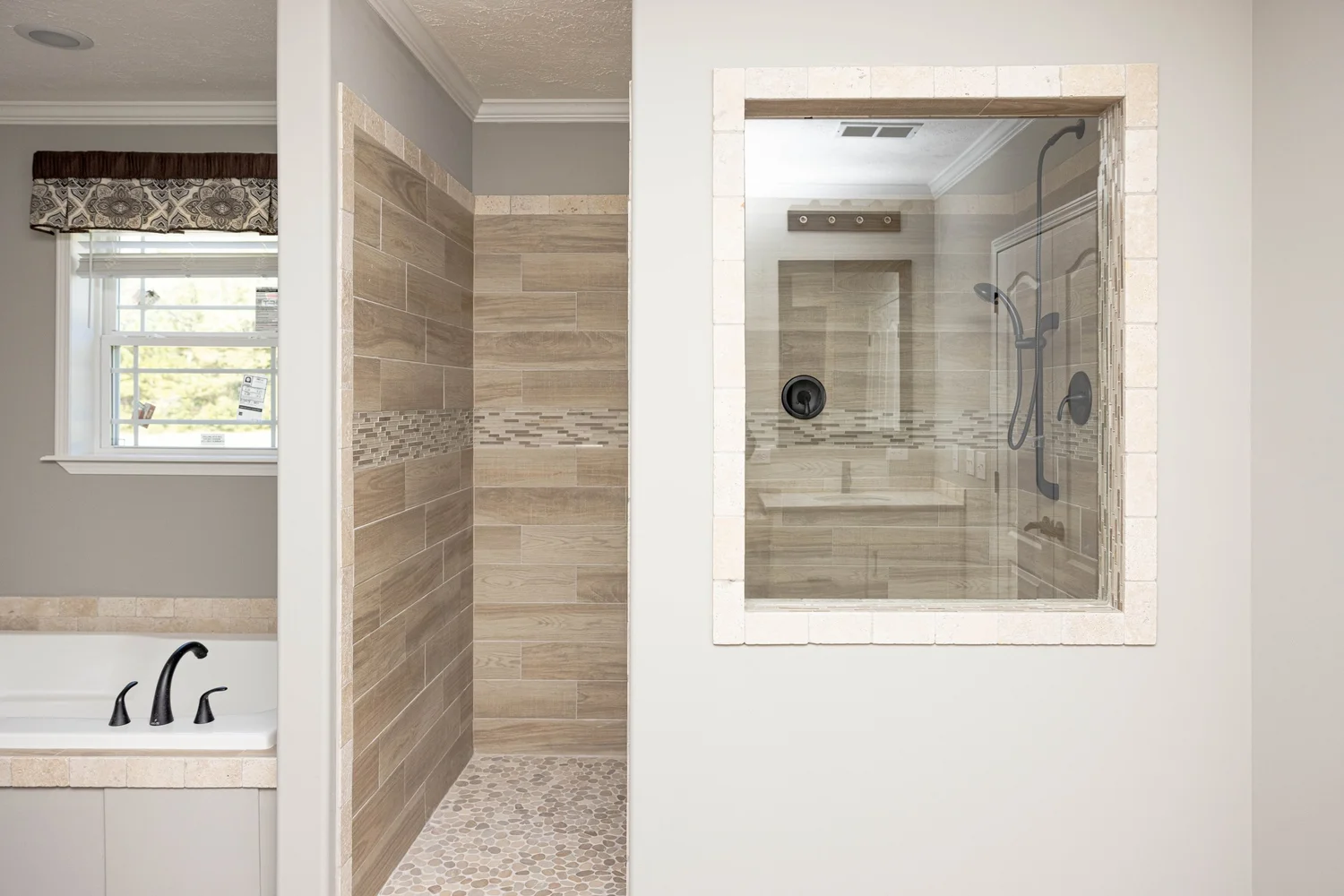
The heart of the Anaïs is its spacious, open-concept living area. As soon as you walk in, you’re greeted with soaring ceilings, abundant natural light, and wide-open spaces that invite family and friends to gather.
Features include:
-
Oversized living room with plenty of space for large furniture.
-
Optional fireplace and entertainment center, creating a cozy yet luxurious atmosphere.
-
Vaulted or tray ceiling options that make the room feel even larger.
-
Expansive windows for natural light and stunning outdoor views.
This main living area is designed to be the centerpiece of the home—perfect for both quiet evenings and big family celebrations.
🍳 Chef’s Dream Kitchen
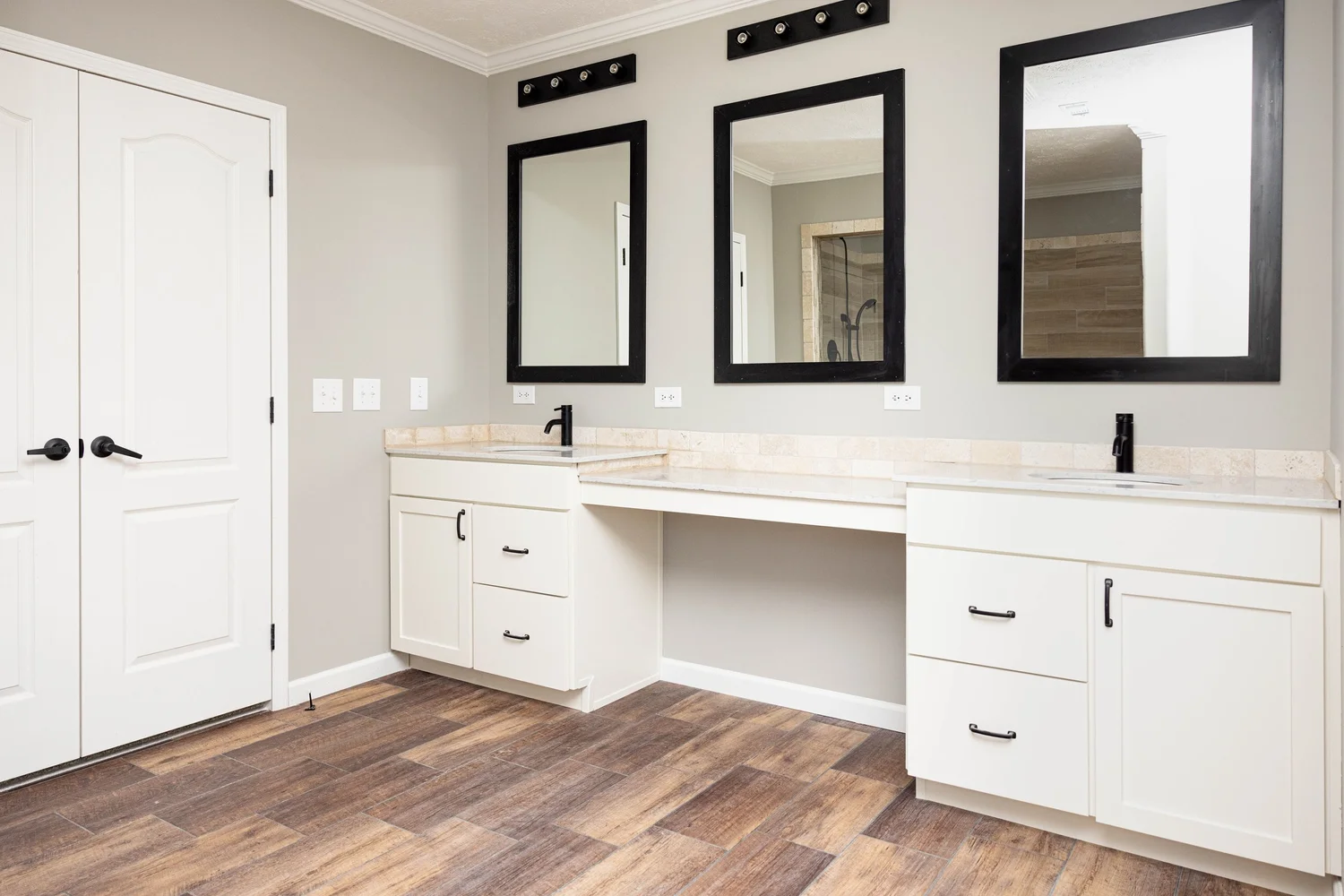
The kitchen in the Anaïs is truly a showstopper. With its generous layout, luxury finishes, and high-performance appliances, it feels like something out of a high-end custom home.
Highlights include:
-
Massive center island with seating, great for casual dining or entertaining.
-
Premium cabinetry with soft-close hinges and customizable finishes.
-
Quartz or granite countertops for durability and style.
-
Stainless steel appliance package with optional built-in ovens and gas range.
-
Hidden walk-in pantry offering extra storage and organization.
-
Open connection to the dining area, making mealtime seamless.
This kitchen is designed not only for cooking but also as a social hub where memories are made.
🍽 Dining That Feels Special Every Day
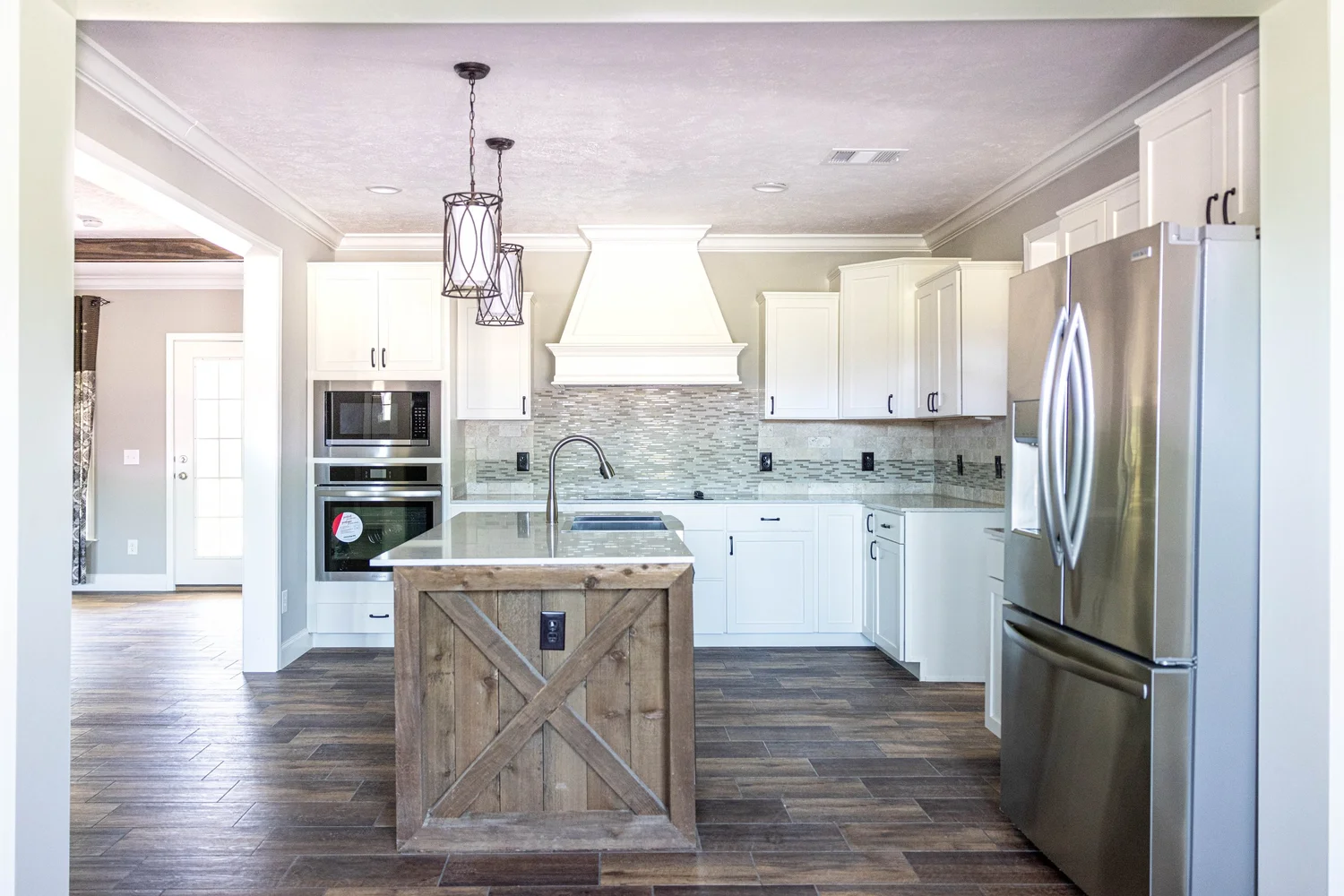
Right off the kitchen sits a spacious dining area—large enough to accommodate family gatherings yet intimate enough for everyday meals. With its open design, natural light, and proximity to the kitchen, the dining area flows perfectly into the rest of the home.
Optional built-in buffets or cabinetry can also be added to enhance both style and storage.
🛏 A Master Retreat Like No Other
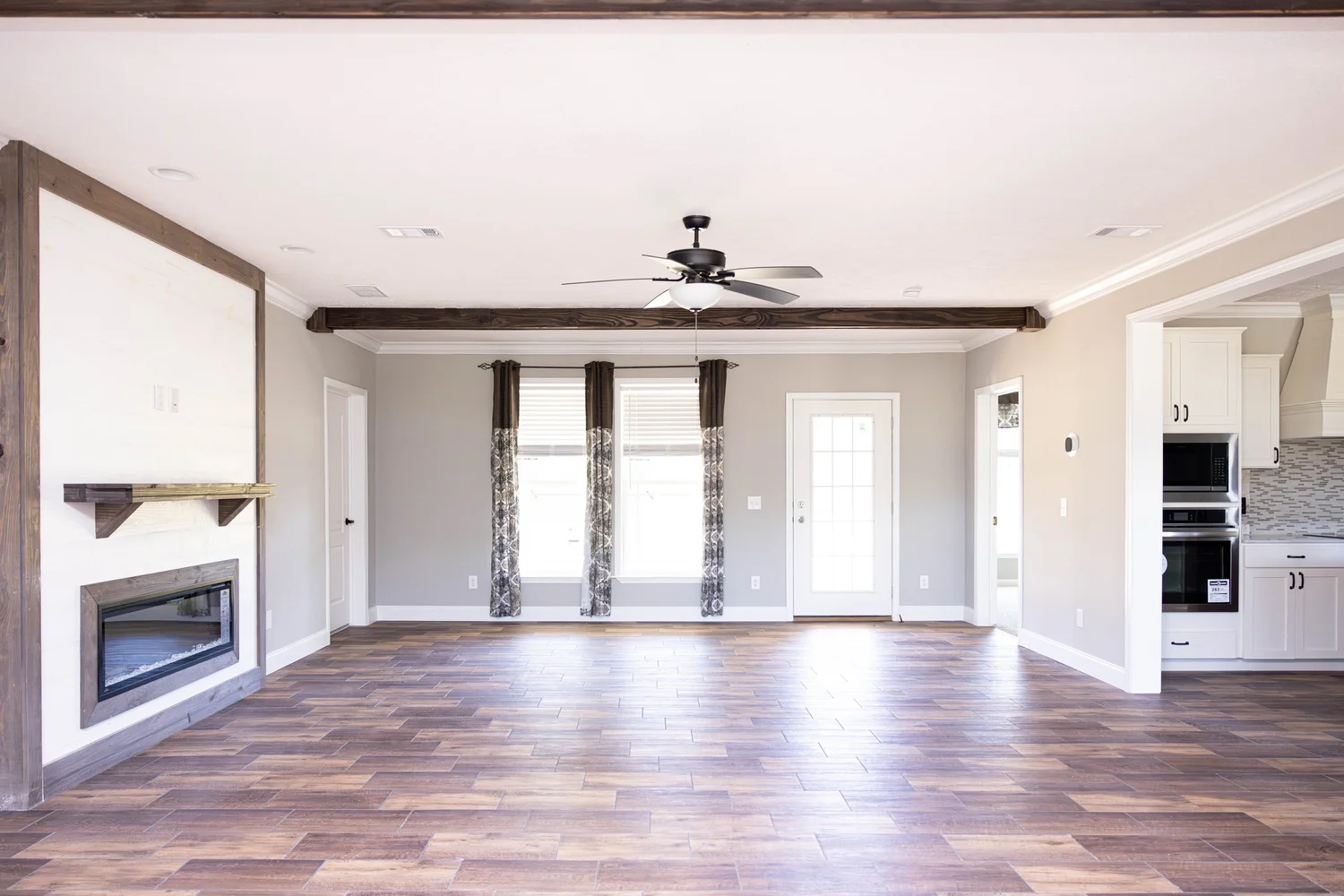
The primary suite in the Anaïs is more than a bedroom—it’s a retreat. This space is designed to be your personal sanctuary, giving you both comfort and privacy.
Features include:
-
Massive master bedroom with room for a king-sized bed, sitting area, or vanity.
-
Walk-in closet large enough to satisfy even the biggest wardrobe.
-
Luxurious en-suite bathroom featuring:
-
Dual vanities with elegant finishes.
-
A deep soaking tub for spa-like relaxation.
-
A ceramic tile walk-in shower with modern fixtures.
-
Private toilet area for convenience.
-
The Anaïs makes it easy to imagine winding down at the end of the day in comfort and style.
🛏 Additional Bedrooms & Bathrooms
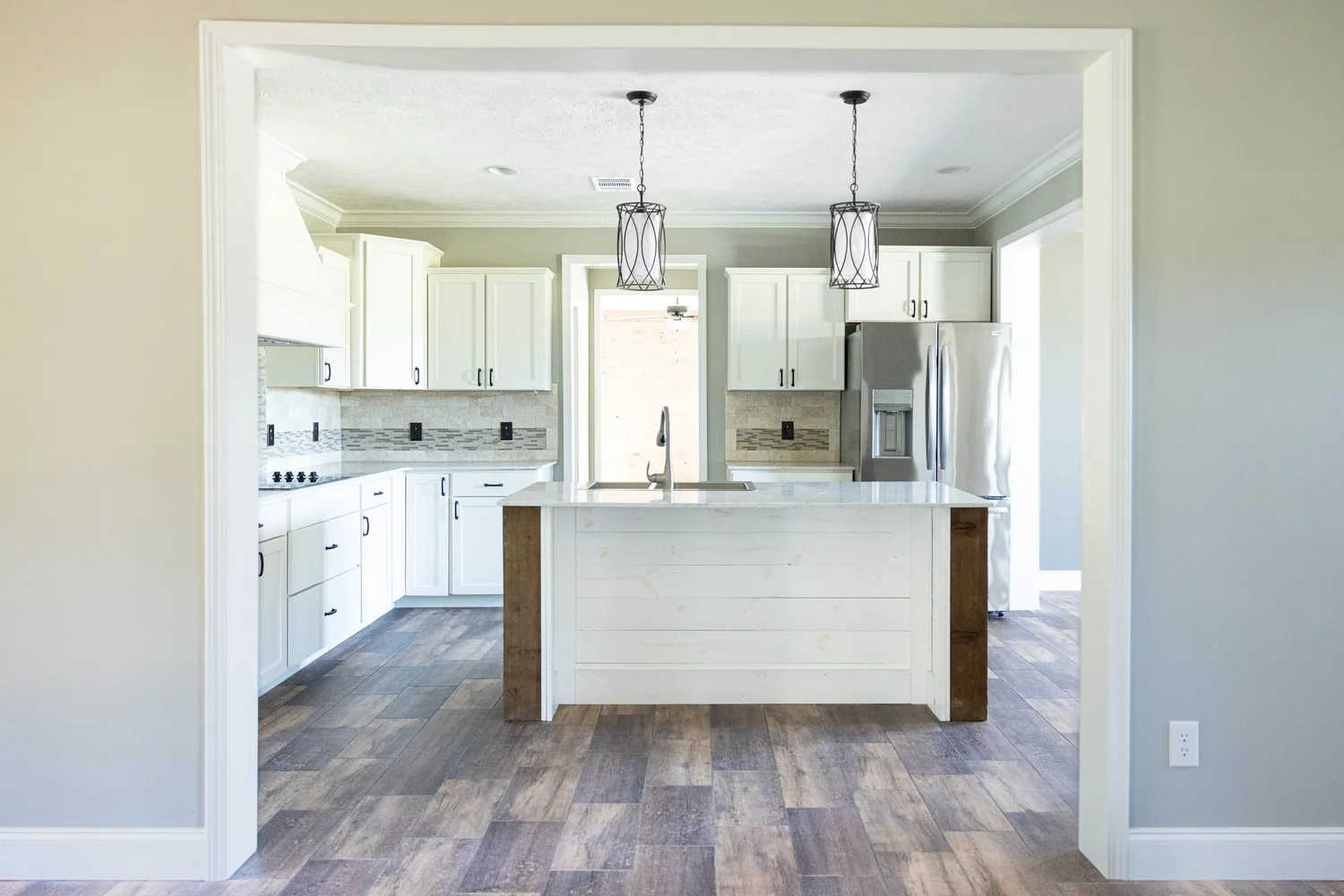
With 3 more bedrooms and 2.5 additional bathrooms, this home is built with families and guests in mind.
-
Each secondary bedroom is generously sized, making them perfect for children, teenagers, or overnight guests.
-
Multiple full bathrooms ensure convenience and comfort, with modern finishes that mirror the luxury of the master suite.
-
The half-bath is perfect for visitors, keeping the other bathrooms private.
This thoughtful design ensures everyone has the space and privacy they need.
🛠 Construction Quality You Can Trust
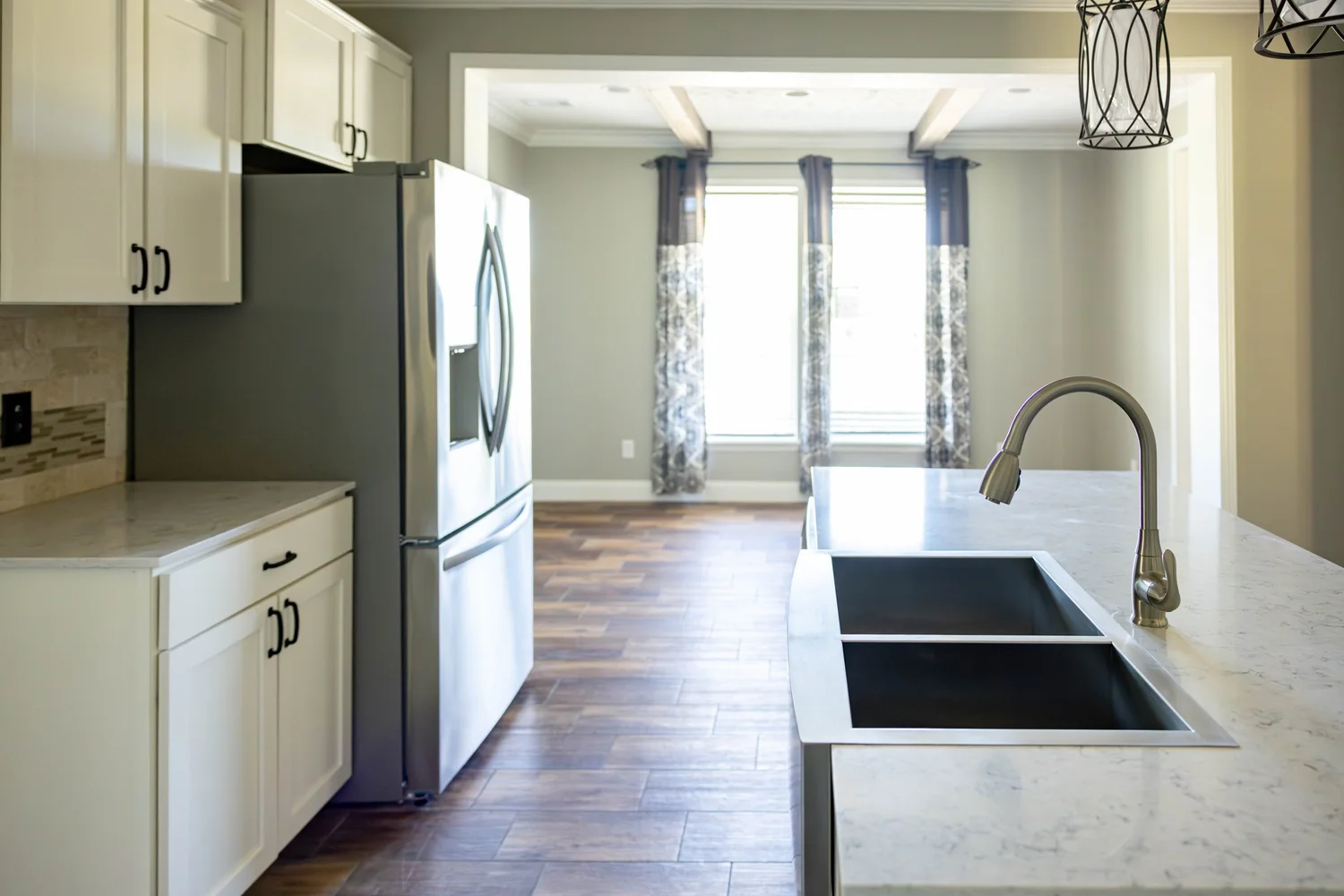
One of the most important reasons people choose Deer Valley is its reputation for heavy-built, long-lasting homes. The Anaïs follows that same tradition.
Key construction highlights include:
-
2×6 exterior walls with upgraded insulation for energy efficiency.
-
Durable roofing with higher pitch for longevity.
-
Energy-efficient windows and doors.
-
Residential-grade sheetrock walls, not paneling.
-
Premium flooring designed to last for decades.
Unlike many manufactured homes, the Anaïs is built to outperform and outlast—making it a solid investment for your future.
⚡ Energy Efficiency & Smart Living
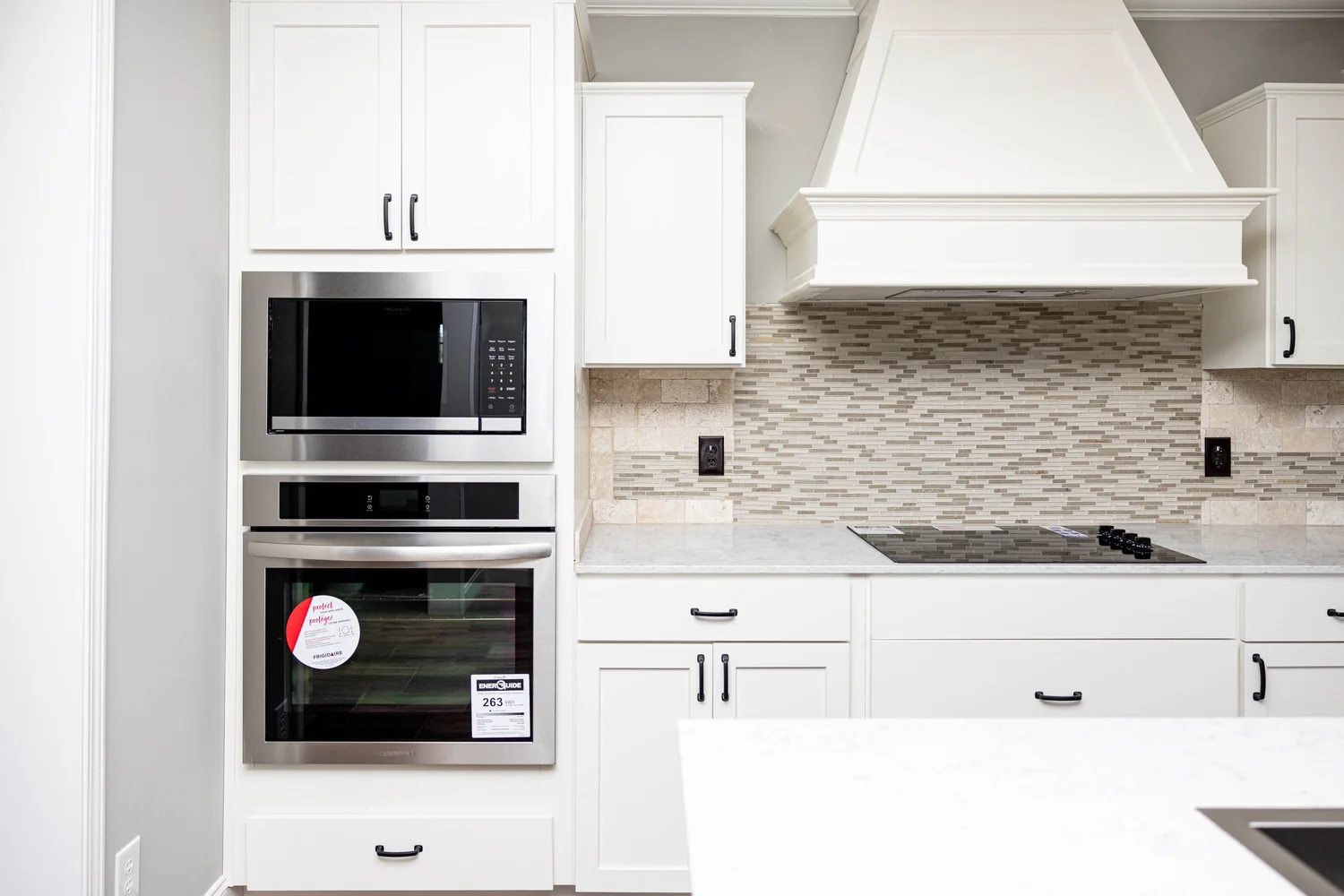
Deer Valley homes often include E-Built options (energy-efficient construction), and the Anaïs is no exception. These upgrades can reduce monthly utility bills significantly.
-
Energy Star-rated appliances.
-
High-efficiency HVAC systems.
-
Low-E windows for improved insulation.
-
Tight construction that reduces air leaks.
This makes the Anaïs not only beautiful and spacious but also cost-effective to live in long-term.
🌿 Designed for Every Lifestyle
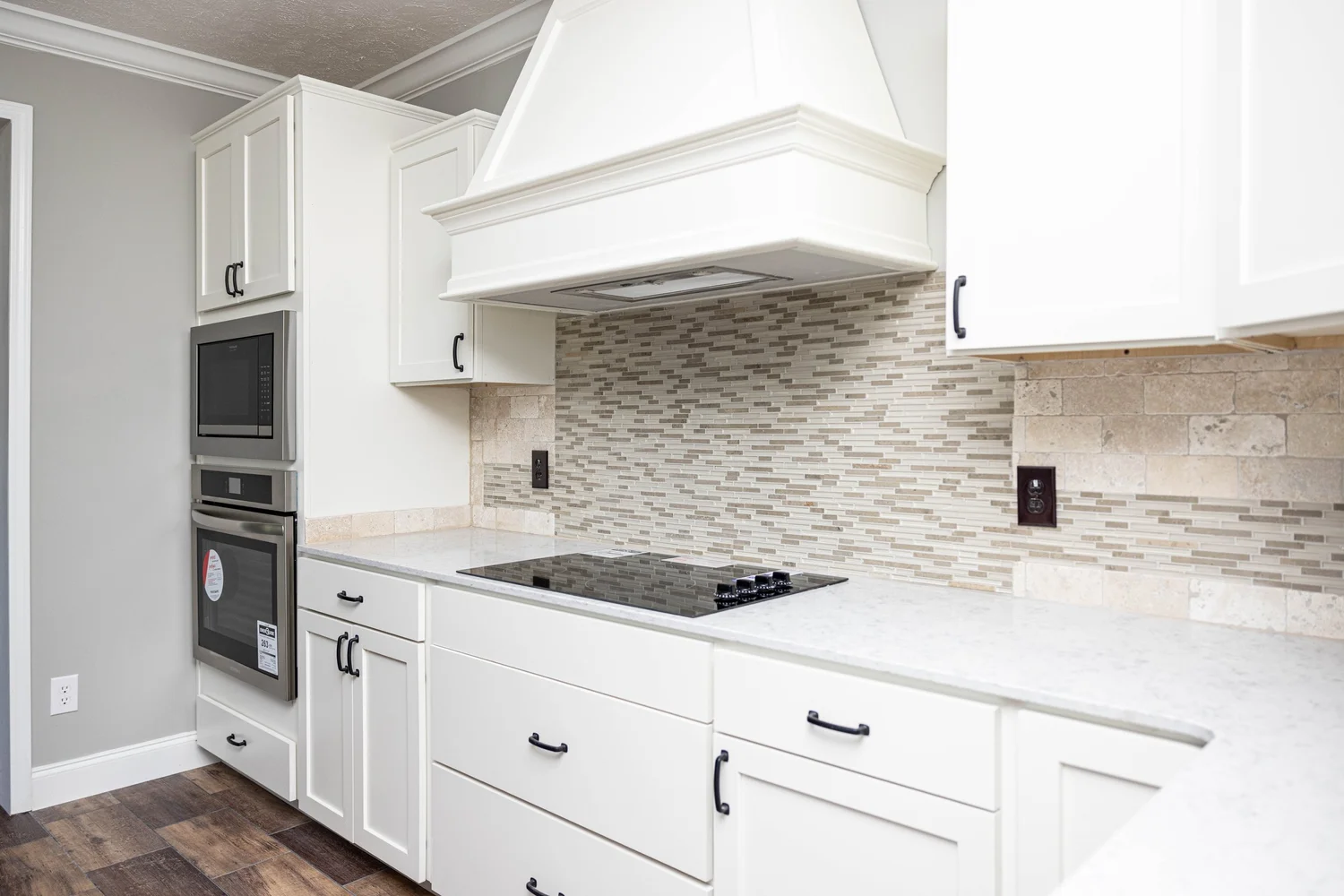
The Anaïs is flexible enough to meet a wide variety of needs:
-
Large families will appreciate the four bedrooms, three full bathrooms, and wide-open common areas.
-
Entertainers will love the spacious living room, dining room, and chef’s kitchen.
-
Couples or empty nesters may appreciate the luxurious master suite and additional rooms for hobbies, guests, or even a home office.
-
Multi-generational households benefit from the space and privacy offered by the multiple bathrooms and expansive layout.
No matter your stage of life, the Anaïs adapts beautifully.
📍 Where to Find the Anaïs
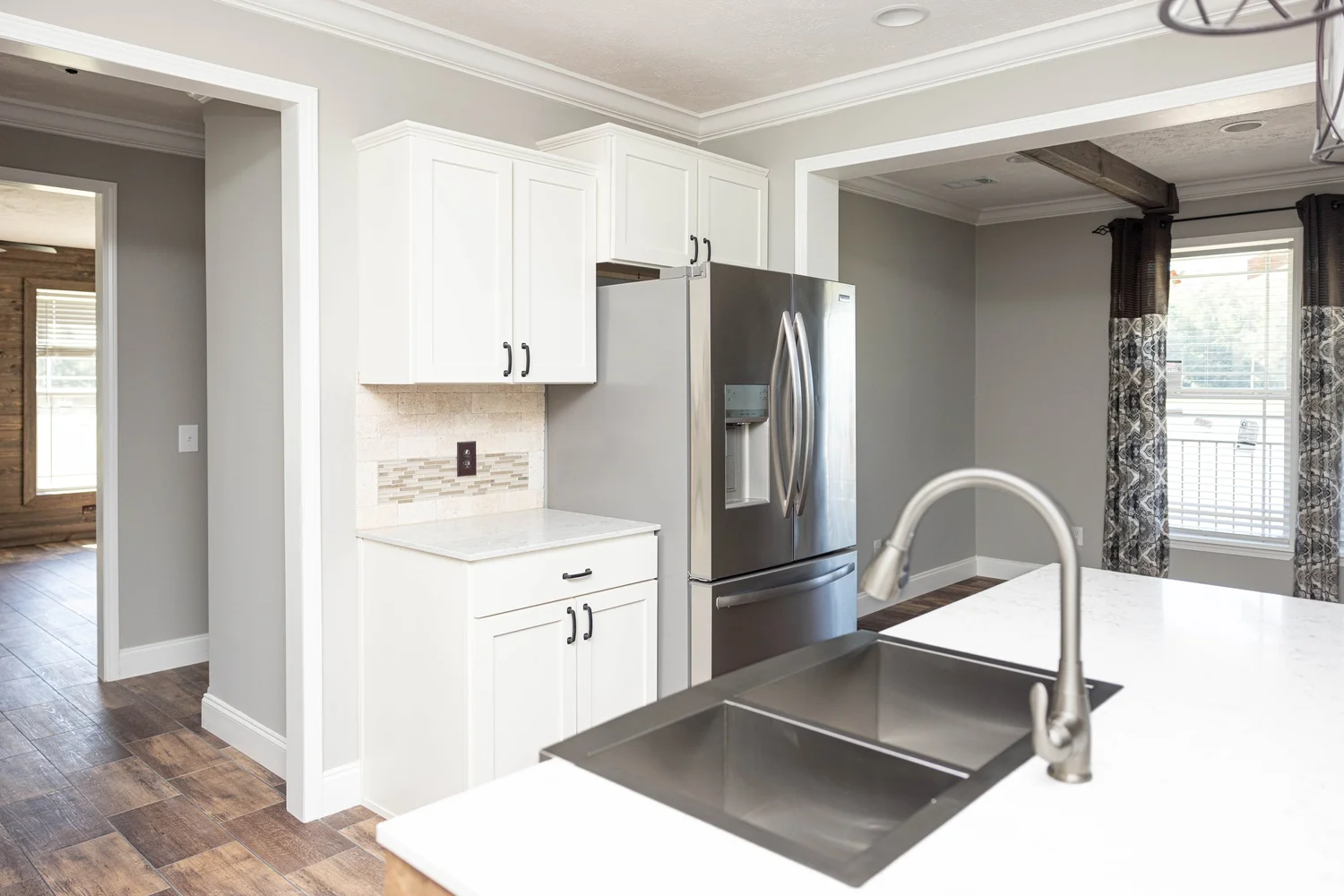
The Anaïs is available exclusively through Deer Valley’s authorized retailers and sales centers. To explore this home in person, you can schedule a tour with your nearest Deer Valley dealer.
For more details, visit the official website:
👉 Deer Valley Homebuilders
✅ Final Thoughts
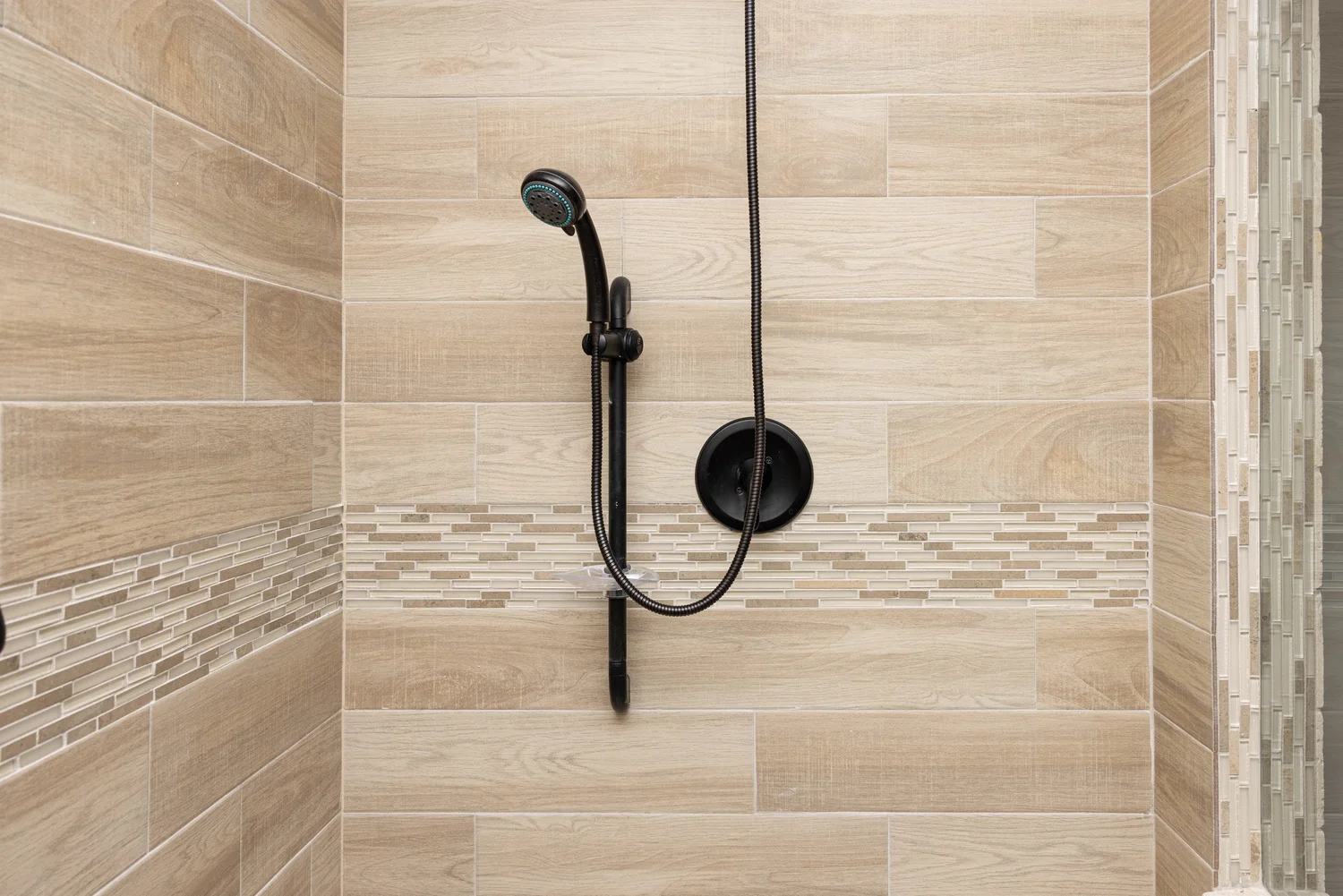
The Anaïs by Deer Valley is not just a home—it’s a statement. With 3,180 square feet of luxury living, it combines the warmth of traditional Southern design with the sophistication of modern amenities.
From the expansive living room to the chef’s kitchen, from the spa-like master suite to the durable, energy-efficient construction—every detail of the Anaïs has been designed with comfort, style, and longevity in mind.
For those who want the very best that manufactured and modular housing has to offer, the Anaïs stands tall as a dream home waiting to be lived in.
One Comment
Mindy Williams
How much does this house cost??