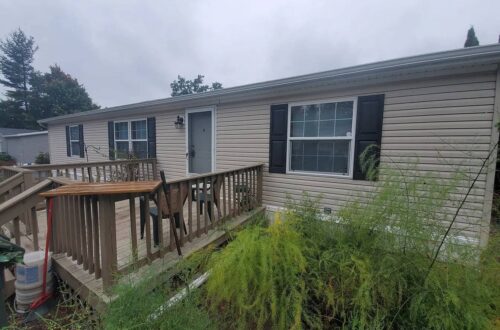-
The Stagecoach by Kabco – 4 Bed, 3 Bath Luxury Home
Explore The Stagecoach by Kabco at American Homes Tyler. 32×76 with 4 beds, 3 baths, master retreat, huge pantry & custom options. Financing available!
-
Atlantis by Jessup – Affordable 16×76 Home
Explore the Atlantis by Jessup at American Homes Tyler. 16×76 (1191 SQFT) with smart panel siding, wood cabinets & Energy Star insulation. Get your quote now!
-
The Wilson by Jessup Housing – Affordable New Home
Discover the Wilson by Jessup Housing. Stylish design, fast build times, and lower rates make this manufactured home a smart choice. Get your quote today!
-
The Roosevelt by Jessup – Spacious Manufactured Home
Discover the Roosevelt by Jessup. Smart panel exteriors, stainless steel appliances, electric fireplace & rustic charm. Get your quote today!
-
The Harvest Modular Tiny Home – Luxury Living in 615 SQFT
Discover The Harvest Modular Tiny Home by Mustard Seed. 615 SQFT with full kitchen, master bedroom, loft & more. Starting in the $180s with 30-year financing!
-
Kabco Desert Eagle Home – 2,000 SQFT Luxury American Home
Explore the Kabco Desert Eagle home: 3 beds, 2 baths, 2,000 SQFT, wood cabinets, and a monster bathroom. Payments from $1,000/month at American Homes Tyler.
-
New Kabco Builder Home Coming Soon–Biggest & Boldest Yet
Discover the upcoming Kabco Builder home – 4 bedrooms, luxury kitchen, tile shower, and more. Get a delivered price quote today by ZIP code!
-
Stoney Point by Winston Homes – 4 Bed 2 Bath Mobile Home
Discover the Stoney Point by Winston Homes: 4 bed, 2 bath, 2 living spaces + den, custom color options, and new black siding for standout style.
-
Deer Valley Briarritz & Woodside –Luxury Triple Wide Home
Explore Deer Valley Briarritz & Woodside Triple Wide homes: 9’ ceilings, LVT flooring, quartz counters, real hardwood cabinetry & unmatched durability.
-
The Drake – 1 Bed, 1 Bath, 782 SF Modern Single Section
Discover The Drake: 1 bed, 1 bath, 782 SF single section home with a large kitchen island, pebblestone beam, barn door shower & modern features.
