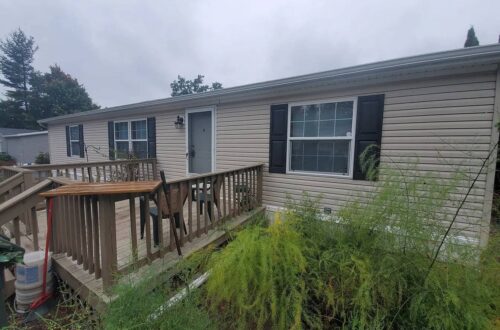The Bayview Mobile Home – 3 Bed, 2 Bath, 1,800 SF
Discover The Bayview mobile home: a 3 bed, 2 bath, 1,800 sq. ft. double wide offering open living, a large kitchen, and energy efficiency—all at an affordable price.
The Bayview Mobile Home: A Perfect Blend of Comfort and Affordability

For families searching for the perfect mix of space, style, and affordability, the Bayview mobile home is an ideal choice. With 1,800 square feet of living space, this 3-bedroom, 2-bath double wide is designed to deliver the comfort of a traditional house with the cost savings of a manufactured home.
In this article, we’ll break down what makes the Bayview floor plan stand out, from its open living areas and modern kitchen to its energy efficiency and family-friendly layout.
Floor Plan Overview
The Bayview offers a spacious 1,800 SF layout that’s both practical and stylish:
-
3 Bedrooms – Including a large primary suite with walk-in closet.
-
2 Bathrooms – A private ensuite and a shared guest/family bath.
-
Open Living Room – Bright and inviting with natural light.
-
Large Kitchen & Dining Area – Designed for family meals and entertaining.
-
Utility/Laundry Area – A must-have feature for busy households.
This floor plan strikes a balance between open communal spaces and private retreats, making it great for families of all sizes.
Living Room: Bright and Open

The living room in The Bayview is built to be the central gathering spot. Large windows flood the space with light, while the open-concept design keeps the home feeling airy and connected.
Whether you’re hosting guests or enjoying a quiet night in, the living room is designed to adapt to your needs.
Kitchen: The Heart of the Home
The Bayview kitchen is one of its biggest highlights. Features often include:
-
Large island or bar seating – Perfect for casual dining.
-
Abundant cabinets and pantry space – Ideal for organized storage.
-
Premium countertops – Durable and stylish finishes.
-
Open layout – Keeps the cook connected with the dining and living spaces.
This kitchen isn’t just functional—it’s a beautiful centerpiece for family life.
Dining Area: Room for Everyone

The dedicated dining space allows families to enjoy sit-down meals together. It’s large enough for a full-size dining table, making it perfect for holiday gatherings, homework sessions, or even home offices when needed.
Bedrooms: Comfortable and Private
The Bayview includes three spacious bedrooms:
-
Primary Bedroom Suite – With a private bathroom, walk-in closet, and room for a king-sized bed.
-
Two Secondary Bedrooms – Ideal for kids, guests, or flexible use.
The split-bedroom design (primary on one end, secondary on the other) ensures more privacy for homeowners.
Bathrooms: Modern and Convenient
-
Primary Bath – Features may include dual sinks, a soaking tub, and a separate walk-in shower.
-
Secondary Bath – Centrally located for guests and family members.
The bathrooms are designed with both style and function, using durable, easy-to-maintain materials.
Utility Room: Everyday Functionality

The utility/laundry area in The Bayview makes chores easier by keeping them out of sight from main living areas. This added storage and organization is a feature many homeowners love.
Energy Efficiency
The Bayview isn’t just about space—it’s built to be energy efficient, helping lower monthly bills. Features include:
-
Quality insulation
-
Energy-smart appliances
-
Efficient HVAC systems
-
Well-sealed windows and doors
This makes the Bayview both affordable to buy and affordable to live in.
Why Choose The Bayview?

The Bayview stands out because it offers big home comfort without the big price tag. Key reasons buyers love it include:
-
Spacious 1,800 SF design
-
3 beds, 2 baths for families of all sizes
-
Modern open-concept kitchen and living room
-
Dedicated dining and utility areas
-
Energy-efficient construction
FAQs About The Bayview Mobile Home
Q1: How big is The Bayview mobile home?
It has 1,800 square feet of living space.
Q2: How many bedrooms and bathrooms are in The Bayview?
It features 3 bedrooms and 2 bathrooms.
Q3: Is The Bayview customizable?
Yes, many retailers offer customizable finishes, cabinetry, and layout options.
Q4: Is The Bayview energy efficient?
Yes. It includes efficient insulation, appliances, and HVAC systems.
Q5: Who is The Bayview best suited for?
It’s perfect for families, first-time buyers, or retirees who want space without overspending.
Q6: Where can I learn more about The Bayview?
Visit Jones & Veal Mobile Homes for more details.
Final Thoughts

The Bayview Mobile Home is proof that manufactured housing can deliver comfort, space, and affordability all in one package. With 3 bedrooms, 2 bathrooms, and 1,800 SF of living space, it’s designed to meet the needs of today’s families while keeping costs manageable.
If you’re searching for a home that feels open, modern, and practical, the Bayview is a must-see.
👉 Learn more at Jones & Veal Mobile Homes and explore how the Bayview can become your dream home.
