PRI3284-2073 by Sunshine Homes – Modern Country Charm
Explore the PRI3284-2073, a 2,400 sq. ft. 4 bed, 2 bath home with porch, Bosch appliances, hidden pantry & more. Available as HUD or Modular.
PRI3284-2073 by Sunshine Homes – A Showstopper at Biloxi 2025
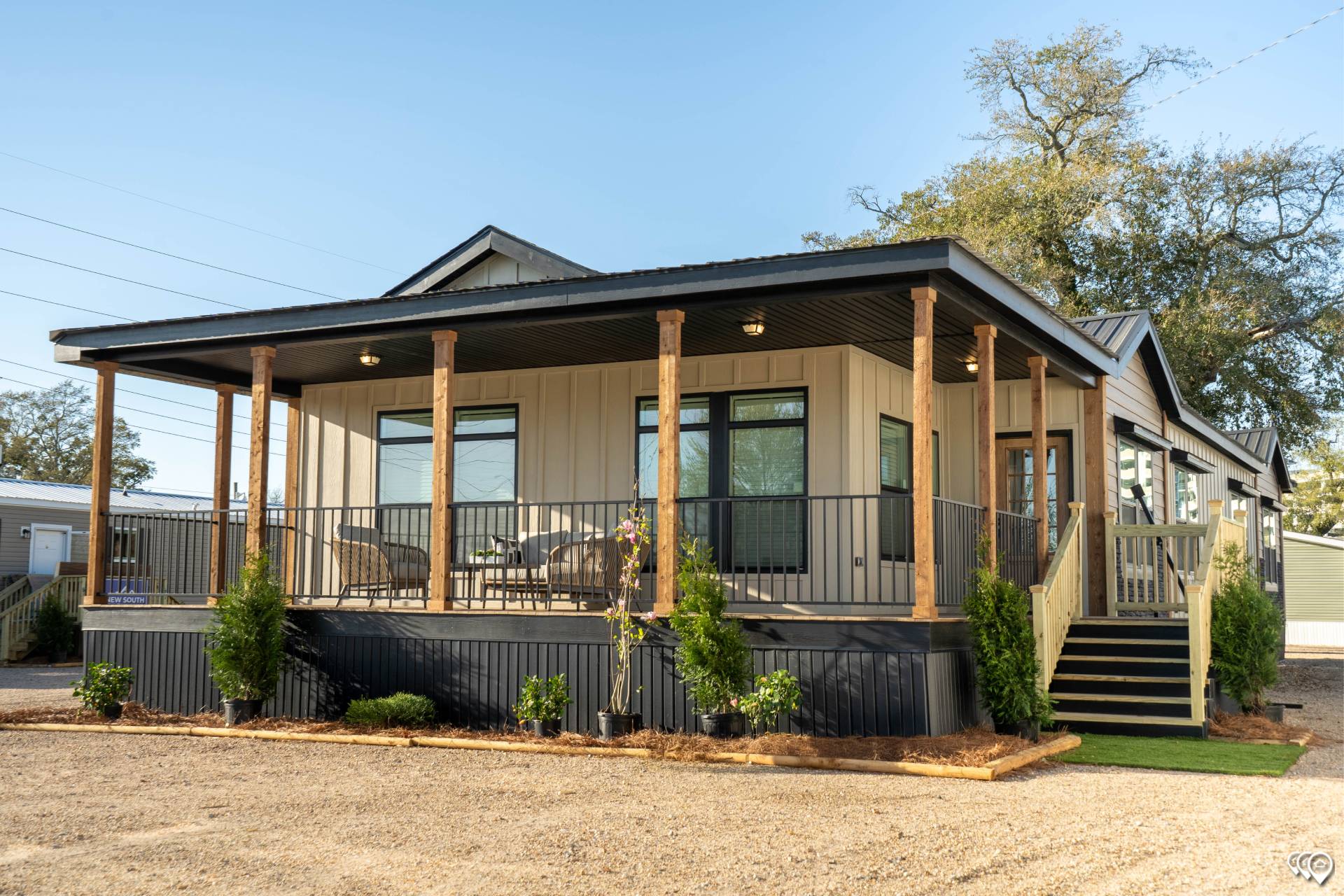
When people talk about dream homes, they usually imagine a place that blends style, comfort, and functionality. At Biloxi 2025, one home stole the spotlight and left attendees amazed—the PRI3284-2073 by Sunshine Homes.
This 4-bedroom, 2-bathroom, 2,400-square-foot home is more than just a house. It’s a statement of modern country living with smart design, elegant finishes, and features that go far beyond expectations. Whether you’re a growing family, an entertainer, or simply someone who values quality craftsmanship, the PRI3284-2073 offers something truly special.
In this article, we’ll take a deep dive into everything this home has to offer, why Sunshine Homes continues to set the industry standard, and why the PRI3284-2073 might just be the perfect home for you.
1. First Impressions: Modern Country Charm
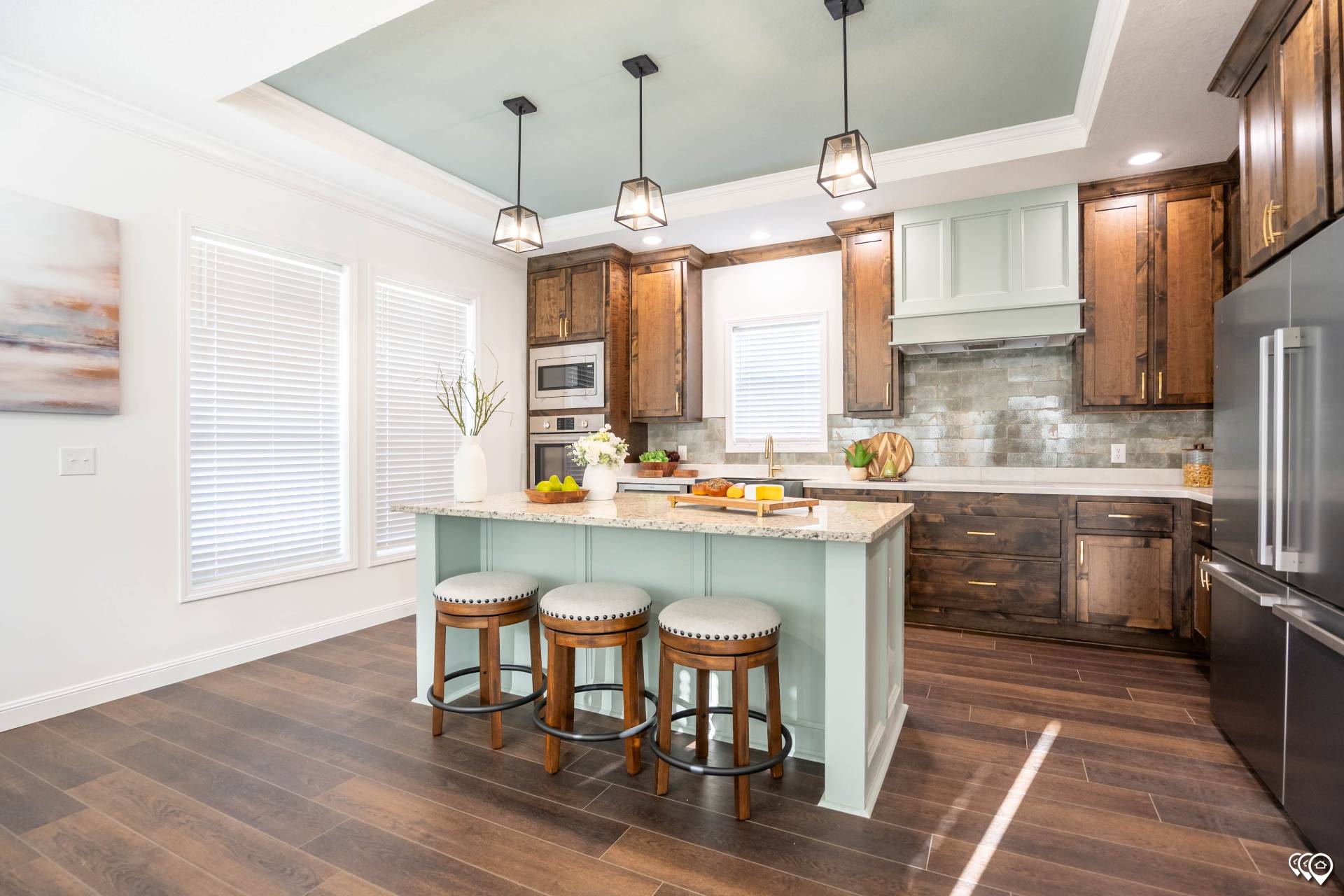
The PRI3284-2073 is designed with instant curb appeal. From the moment you see it, the wraparound porch draws your attention. It’s not only a stunning architectural feature but also a functional space where homeowners can relax with morning coffee, entertain friends, or enjoy the evening breeze.
Unlike many homes that blend into the background, the PRI3284-2073 makes a lasting first impression. Its exterior design reflects a country-inspired style, but with a modern twist—perfect for homeowners who want timeless charm without sacrificing modern convenience.
2. Spacious Living at 2,400 Sq. Ft.
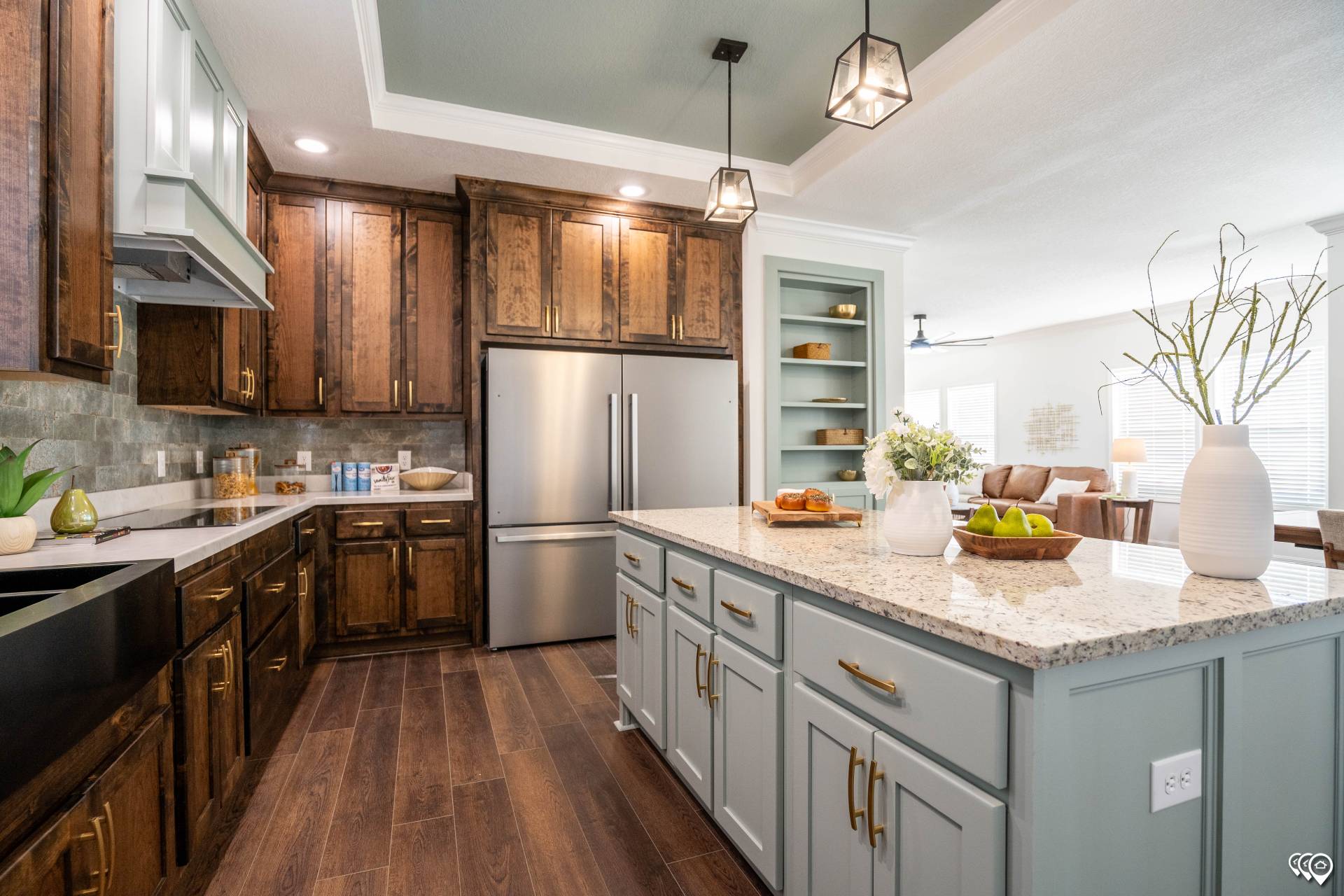
Size matters when it comes to comfort, and this home delivers with an impressive 2,400 square feet of living space. Inside, the open layout creates a flow that feels both welcoming and functional.
-
Four Bedrooms provide plenty of room for family members, guests, or even a home office.
-
Two Full Bathrooms include high-quality finishes and thoughtful layouts.
-
Multiple Living Areas allow homeowners to create separate zones for relaxing, entertaining, or working from home.
For families who need room to spread out—or anyone who loves hosting—this home checks every box.
3. The Kitchen: A Chef’s Dream
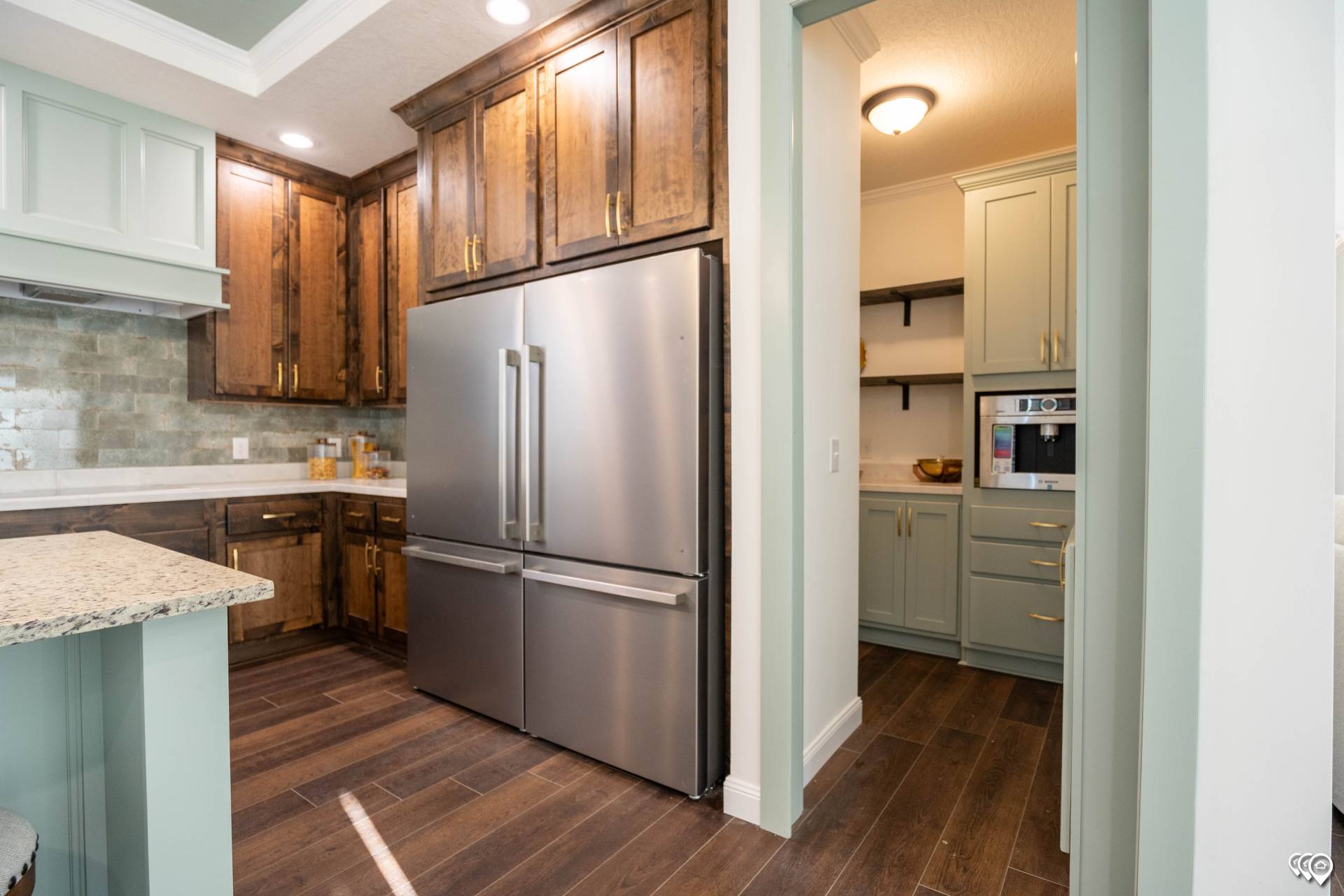
At the heart of every home is the kitchen, and Sunshine Homes designed this one to impress.
✨ Bosch Appliances – Reliable, stylish, and built for performance.
✨ Hidden Pantry – Keeps your kitchen organized and clutter-free.
✨ Built-in Coffee Maker – A luxury feature that makes mornings easier and more enjoyable.
✨ Large Kitchen Island – Perfect for meal prep, casual dining, or gathering with friends.
The combination of practicality and luxury makes this kitchen a standout feature of the PRI3284-2073.
4. Smart Design for Everyday Living
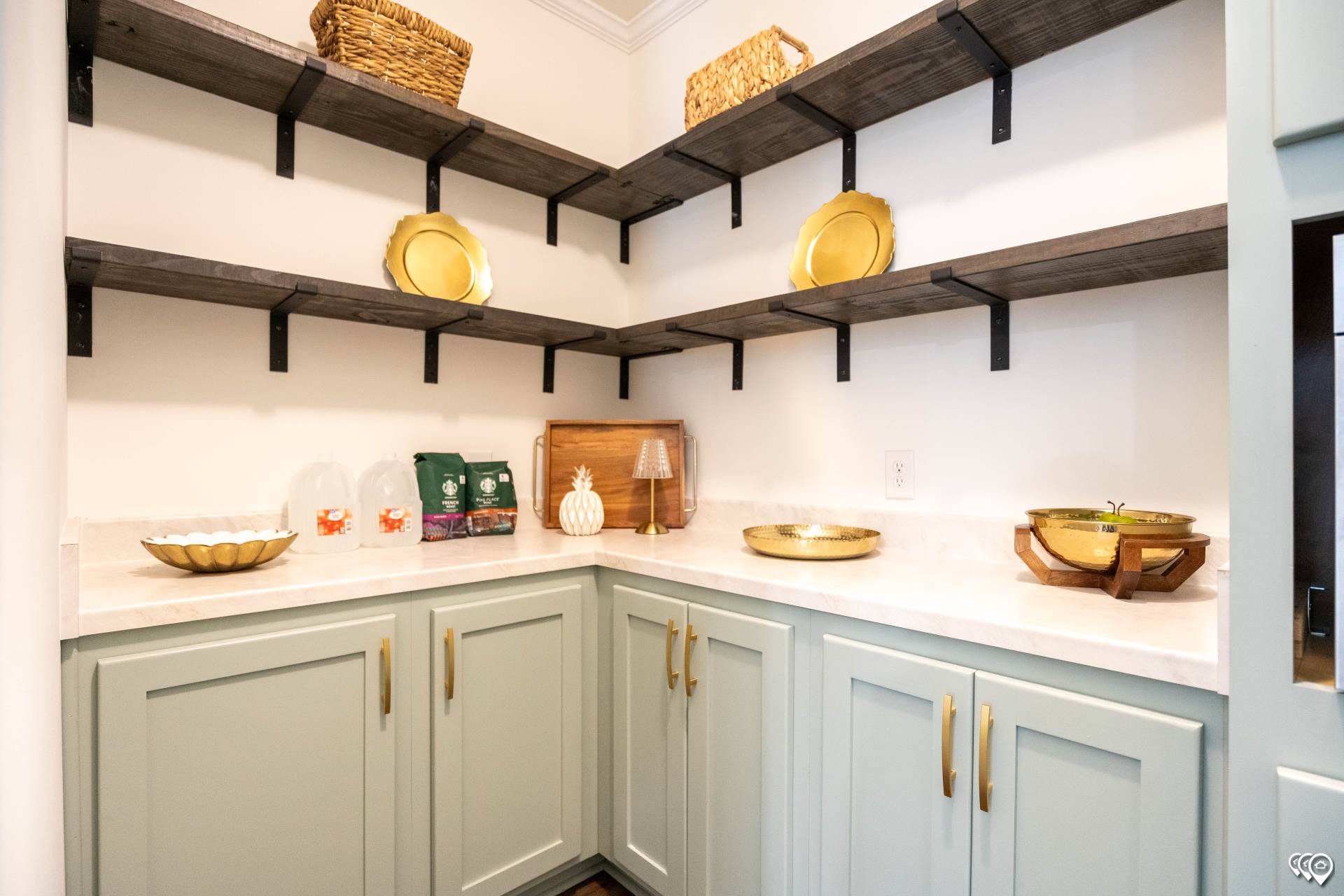
Sunshine Homes understands that a home should work with your lifestyle—not against it. That’s why this model includes:
✔ Smooth Sheetrock Walls – Clean, durable, and easy to maintain.
✔ 5-Panel Doors – Stylish touches that add to the overall elegance.
✔ Energy Efficiency – Smart construction techniques help lower monthly utility bills.
✔ Multiple Build Options – Available as HUD Manufactured Home, On-Frame Modular, or Off-Frame Modular, making it adaptable to different local requirements.
This kind of flexibility ensures that no matter where you are, you can enjoy the PRI3284-2073 without compromise.
5. Sunshine Homes: A Legacy of Quality
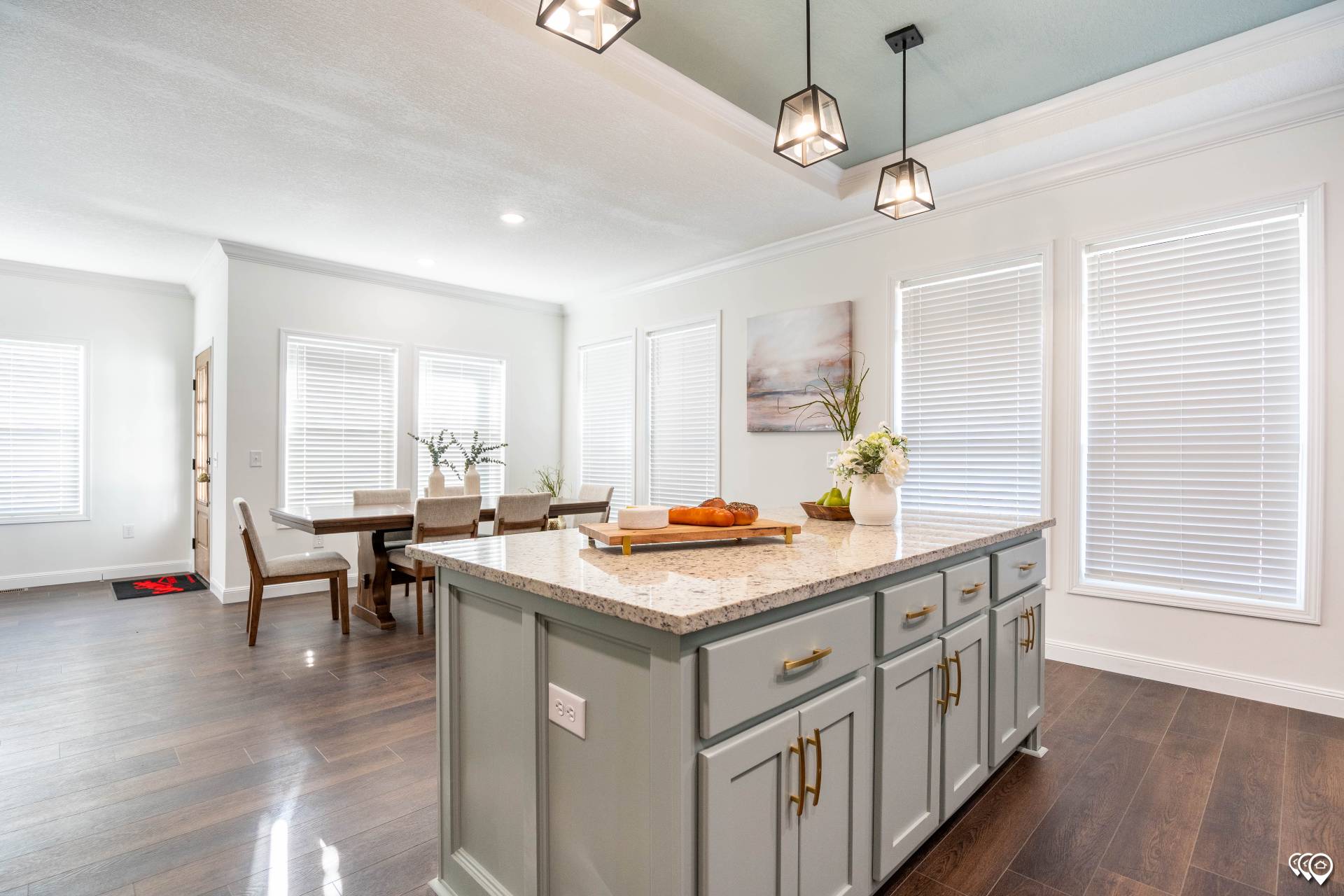
The PRI3284-2073 isn’t just about luxury—it’s backed by over 50 years of craftsmanship. Sunshine Homes, based in Red Bay, Alabama, has built a reputation for designing homes that are:
-
Durable: Built in a controlled environment, protected from weather delays.
-
Customizable: Offering floor plans and finish options tailored to each family.
-
Efficient: Incorporating energy-saving features that reduce long-term costs.
-
Trusted: A manufacturer with decades of experience and thousands of satisfied homeowners.
When you invest in a Sunshine Home, you’re choosing more than a house—you’re choosing a builder with a proven track record of standing behind their product.
6. Who Is This Home Perfect For?
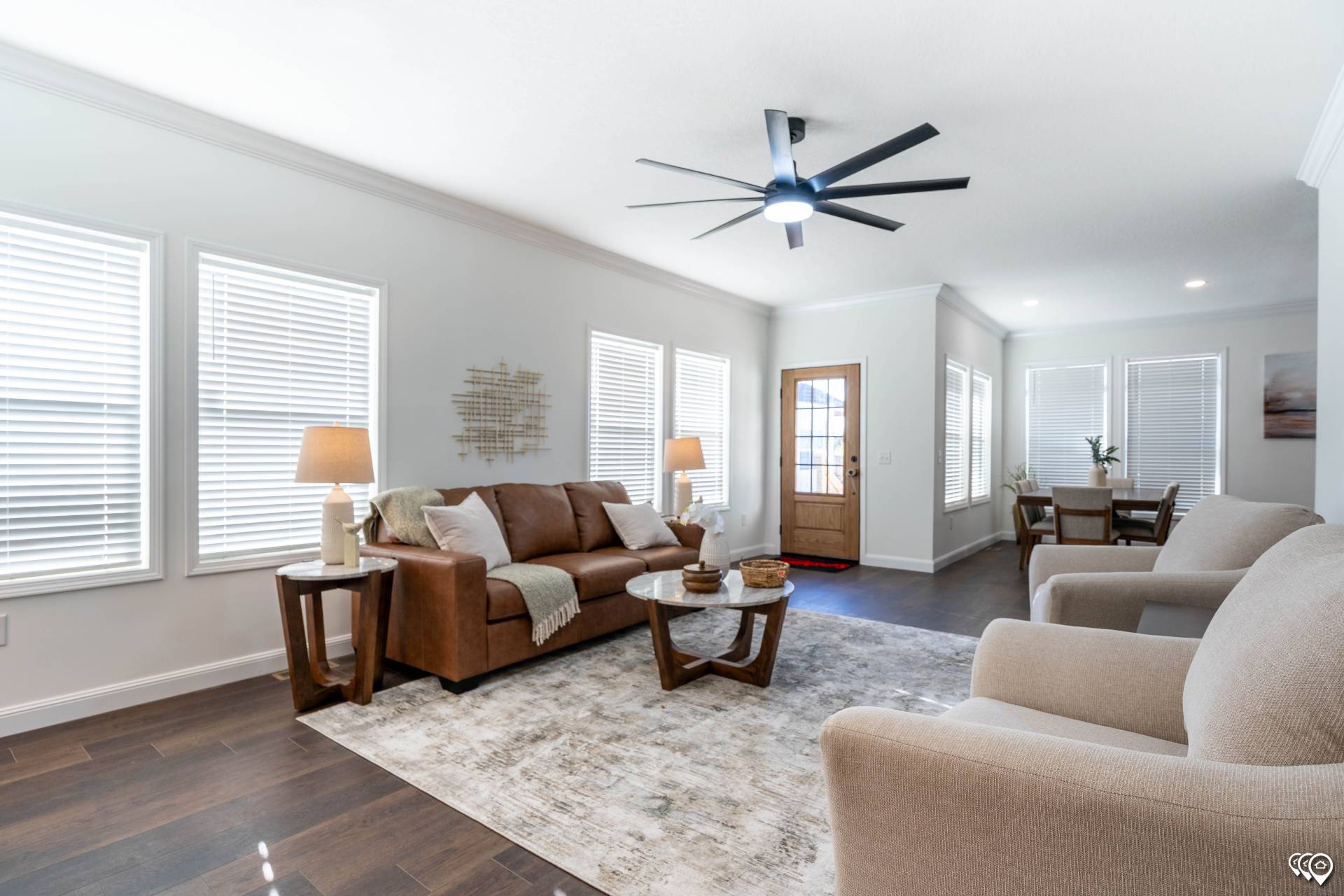
The PRI3284-2073 appeals to a wide range of buyers, including:
👨👩👧 Growing Families – With four bedrooms, there’s space for everyone.
🏡 Entertainers – The open floor plan and wraparound porch make it perfect for gatherings.
💼 Remote Workers – Extra rooms can easily be converted into offices.
❤️ Empty Nesters – For those who want extra room for grandkids or hobbies.
It’s versatile enough to meet different lifestyle needs without sacrificing comfort or style.
7. The Biloxi 2025 Spotlight
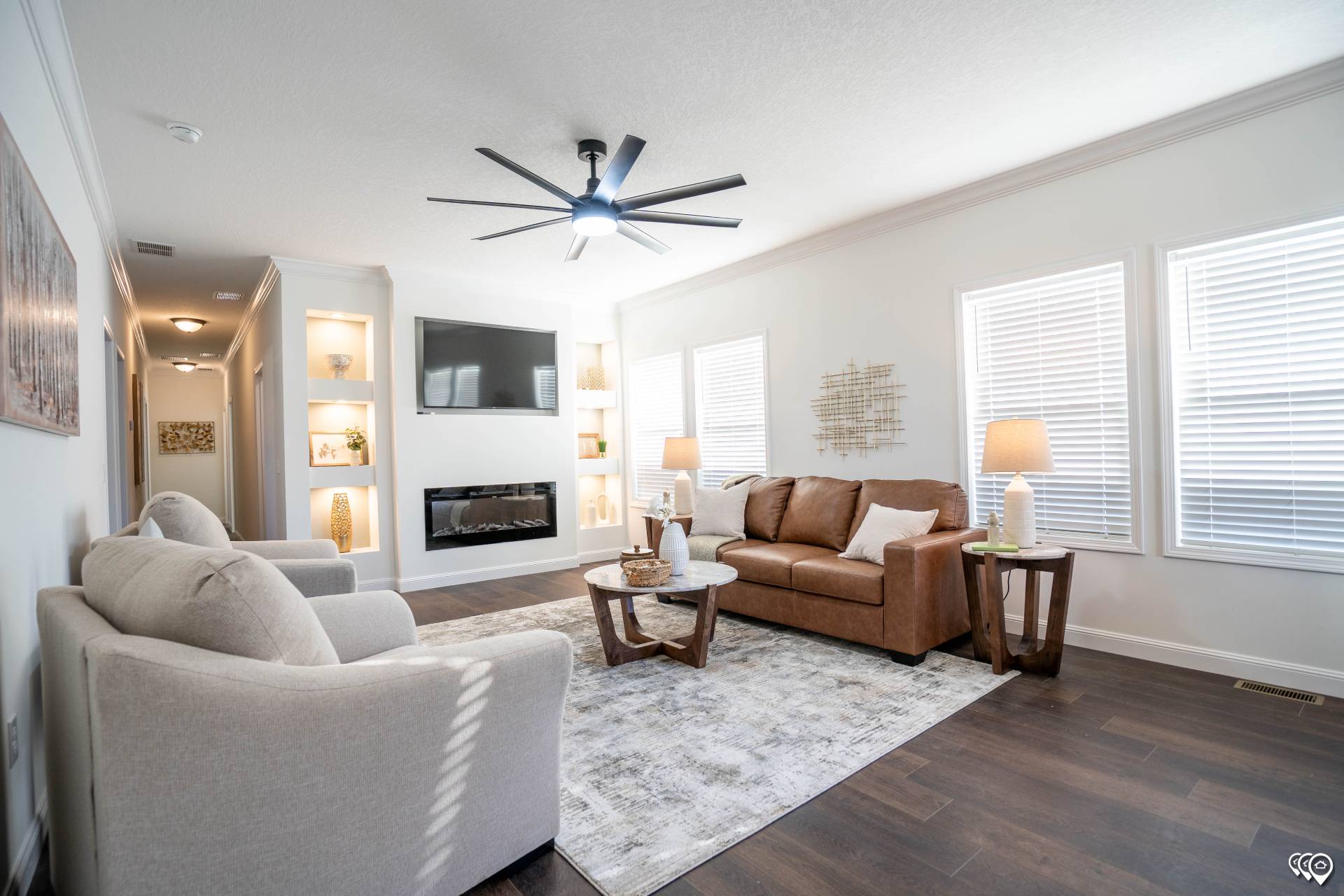
Debuting at Biloxi 2025, the PRI3284-2073 turned heads not only for its size and design but also for the way it represents the future of manufactured and modular housing.
Attendees praised:
-
The attention to detail in finishes.
-
The luxury features rarely found in homes at this price point.
-
The balance of modern convenience with classic charm.
It’s no wonder the PRI3284-2073 is already being called a “showstopper.”
8. Why Manufactured & Modular Make Sense
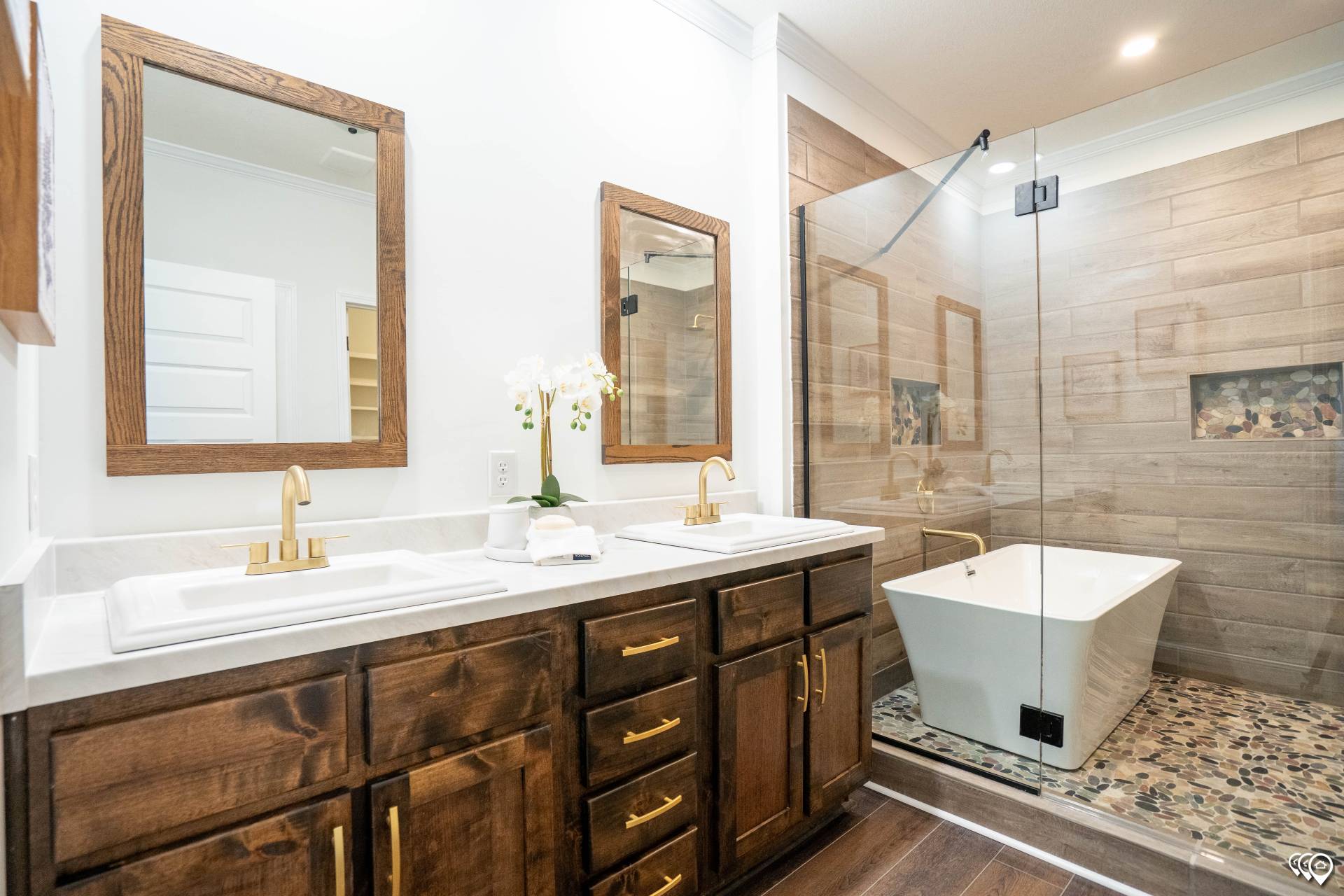
One of the biggest advantages of choosing a Sunshine Home like this one is the value compared to traditional stick-built homes.
💰 Cost Savings – Manufactured and modular homes often save buyers over $100 per square foot compared to traditional builds.
🛠 Controlled Construction – Built indoors, which eliminates delays and damage caused by weather.
⏳ Faster Completion – Move in sooner, without the long wait times of conventional builds.
🌎 Sustainability – Energy-efficient materials and processes reduce waste and environmental impact.
When you combine these benefits with the upscale design of the PRI3284-2073, it’s easy to see why so many homeowners are making the switch.
9. Final Thoughts
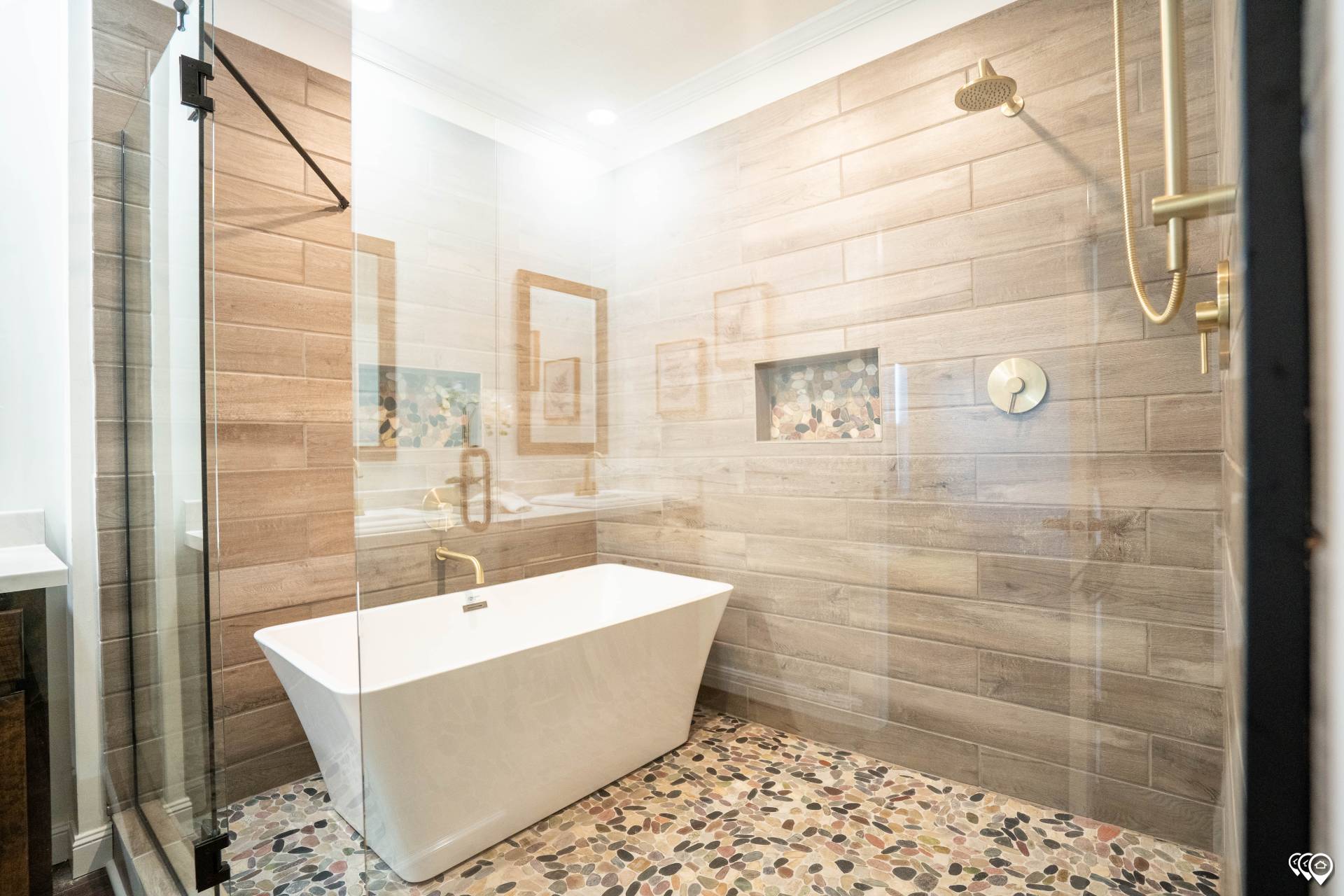
The Sunshine Homes PRI3284-2073 is more than just another manufactured home—it’s a statement of modern living done right. With its wraparound porch, luxury kitchen, smart floor plan, and flexible build options, it represents the best of what today’s housing industry can deliver.
Backed by Sunshine Homes’ 50+ years of craftsmanship, this model is proof that manufactured and modular homes can stand toe-to-toe with traditional construction—often at a better price and with more customizable options.
If you’re ready to step into a home that offers both charm and modern convenience, the PRI3284-2073 deserves a spot at the top of your list.