The Cedar Falls Modular Home | 3 Bed, 2 Bath – 1814 Sq Ft
Discover The Cedar Falls modular home: 1814 sq ft, 3 bedrooms, 2 baths, open layout, and modern features. Available now at Green Valley Home Sales.
The Cedar Falls Modular Home – A Blend of Style, Comfort, and Functionality
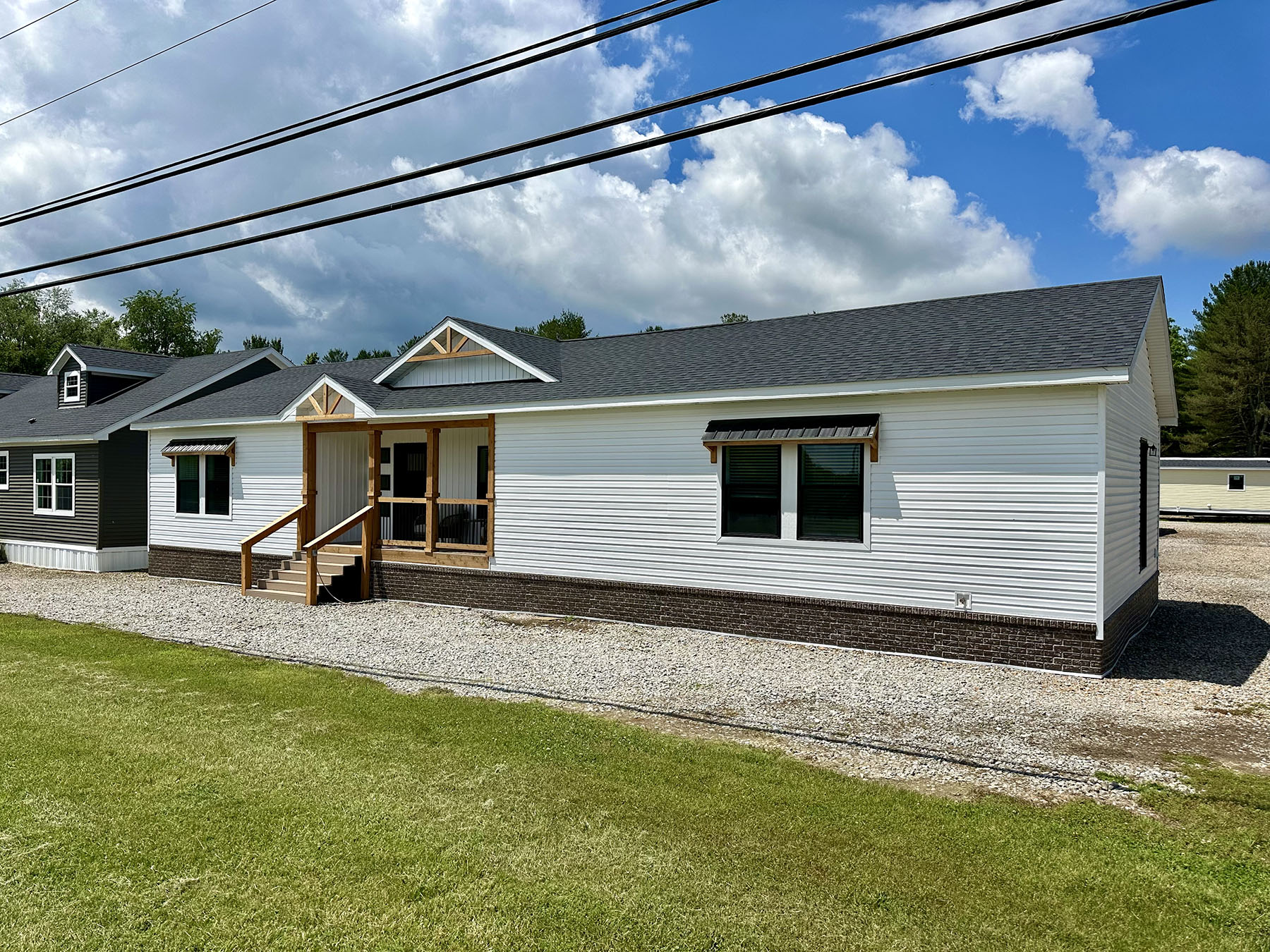
When families begin the journey of purchasing a new home, they usually seek a space that combines modern convenience, affordability, and durability. That’s exactly what The Cedar Falls Modular Home delivers. Offered by Green Valley Home Sales, this home is more than just four walls—it’s a thoughtfully designed living space that prioritizes comfort, practicality, and long-lasting value.
With 1,814 sq. ft. of living space, 3 bedrooms, and 2 bathrooms, The Cedar Falls strikes the perfect balance between coziness and room to grow. Whether you’re a young family looking for your first home, retirees downsizing to something more manageable, or a household wanting the benefits of modular living, The Cedar Falls offers something for everyone.
In this article, we’ll dive deep into the features, layout, benefits, and advantages of The Cedar Falls Modular Home and explore why modular homes are becoming the top choice for modern homeowners.
Spacious Living Designed with Families in Mind
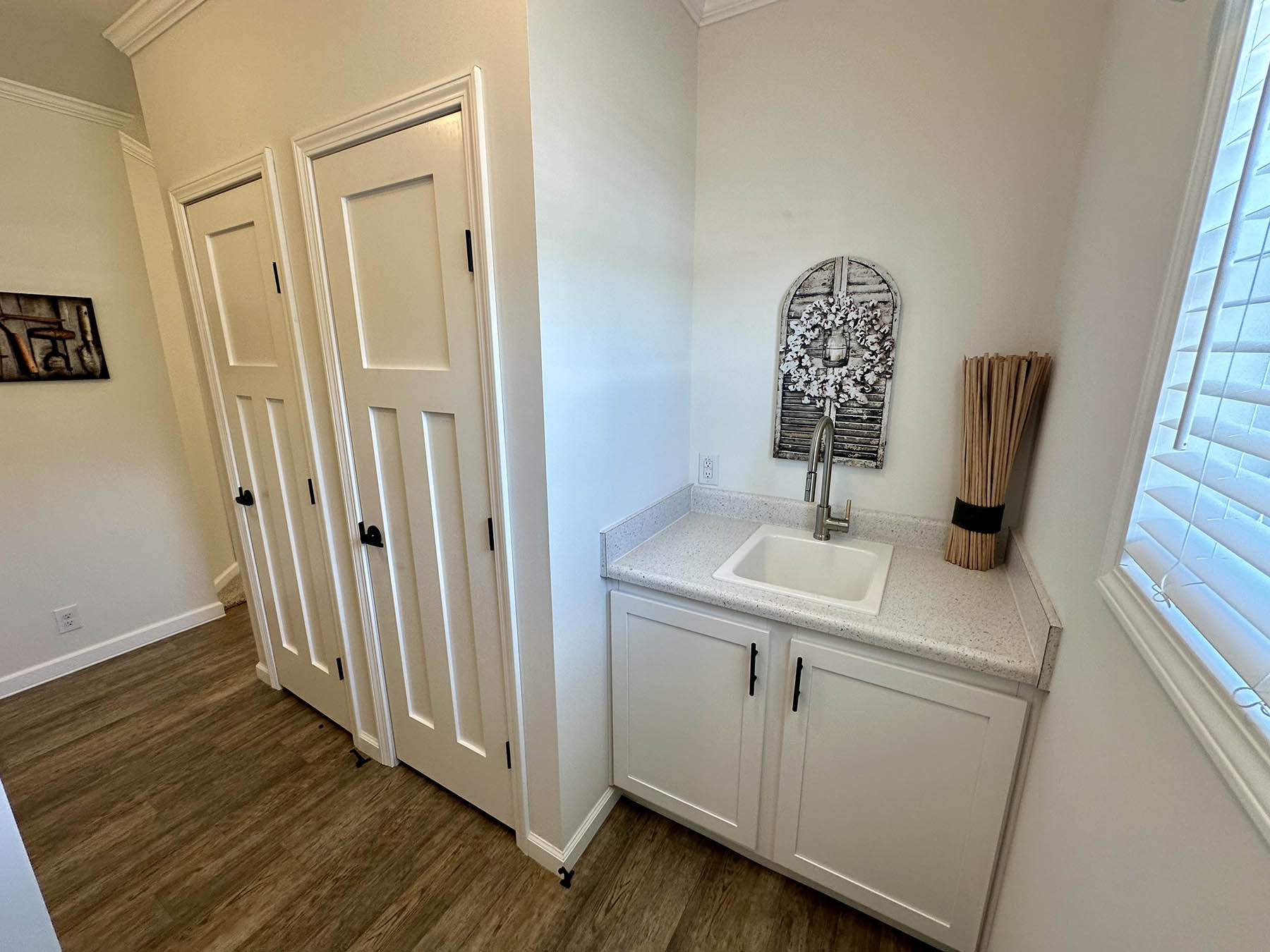
One of the first things you’ll notice about The Cedar Falls is how well the floor plan is designed. At 1,814 square feet, this home provides enough room for families to spread out while still maintaining an intimate and cozy atmosphere.
-
3 Bedrooms – Ideal for families with children, a guest room, or even a home office.
-
2 Bathrooms – Convenience is key, and with two full baths, busy mornings become much easier.
-
Open Living Areas – The design emphasizes flow and connection, with the kitchen, dining, and living spaces seamlessly blending together.
This balance of openness and privacy makes the Cedar Falls adaptable for different lifestyles. Whether you enjoy hosting gatherings or prefer quiet evenings at home, the layout supports both with ease.
A Kitchen That Feels Like the Heart of the Home
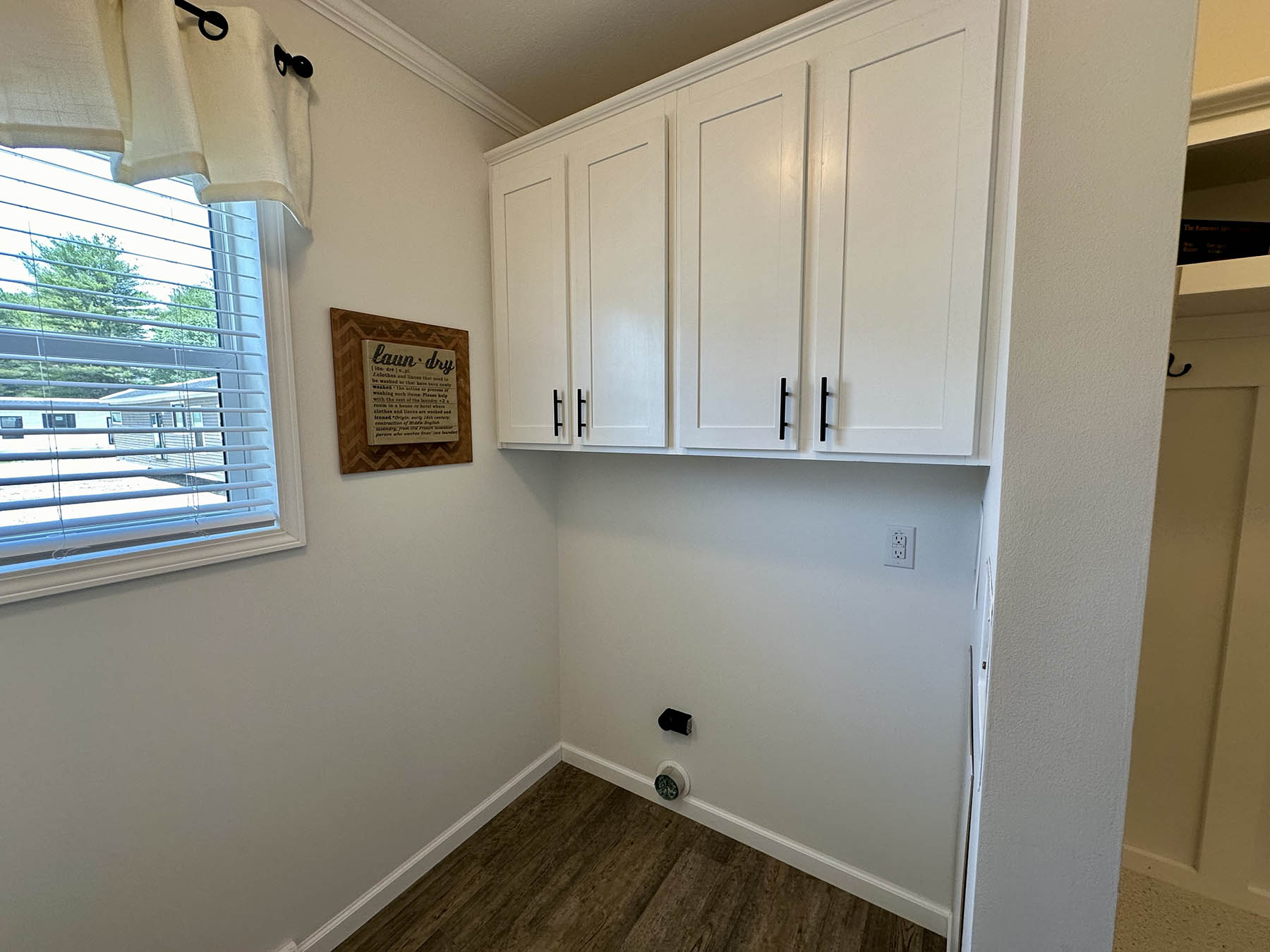
For many families, the kitchen is the hub of daily life. The Cedar Falls recognizes this by offering a spacious, modern kitchen that is both functional and stylish.
Key Kitchen Features:
-
Large island with extended seating – Perfect for meal prep, quick breakfasts, or socializing with guests.
-
Ample cabinet space – Keep your kitchen organized without sacrificing style.
-
Modern appliances – Energy-efficient and designed to make daily cooking a breeze.
-
Open concept – The kitchen connects seamlessly to the dining and living areas, allowing you to stay connected while preparing meals.
The kitchen in The Cedar Falls isn’t just practical—it’s a place where memories are made, conversations flow, and families come together.
Bedrooms That Prioritize Comfort
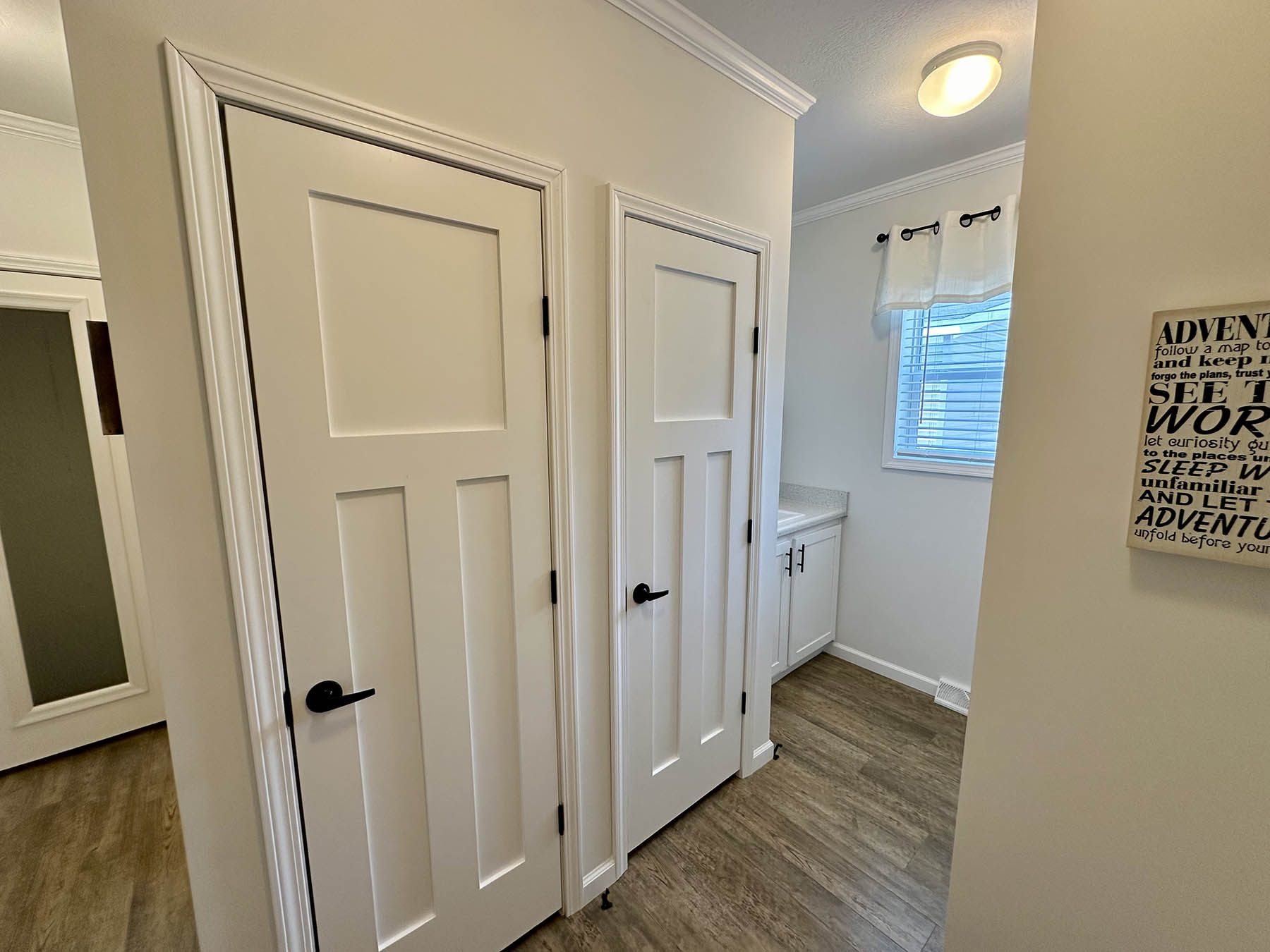
The Cedar Falls includes three spacious bedrooms, each designed to provide comfort and relaxation.
-
Primary Suite – A true retreat, the main bedroom includes a walk-in closet and an en-suite bathroom. It’s the perfect private escape after a long day.
-
Additional Bedrooms – Two secondary bedrooms are versatile and can be used as children’s rooms, guest rooms, or even a dedicated home office.
The thoughtful design ensures that every member of the household has a comfortable and functional space.
Bathrooms with a Touch of Luxury
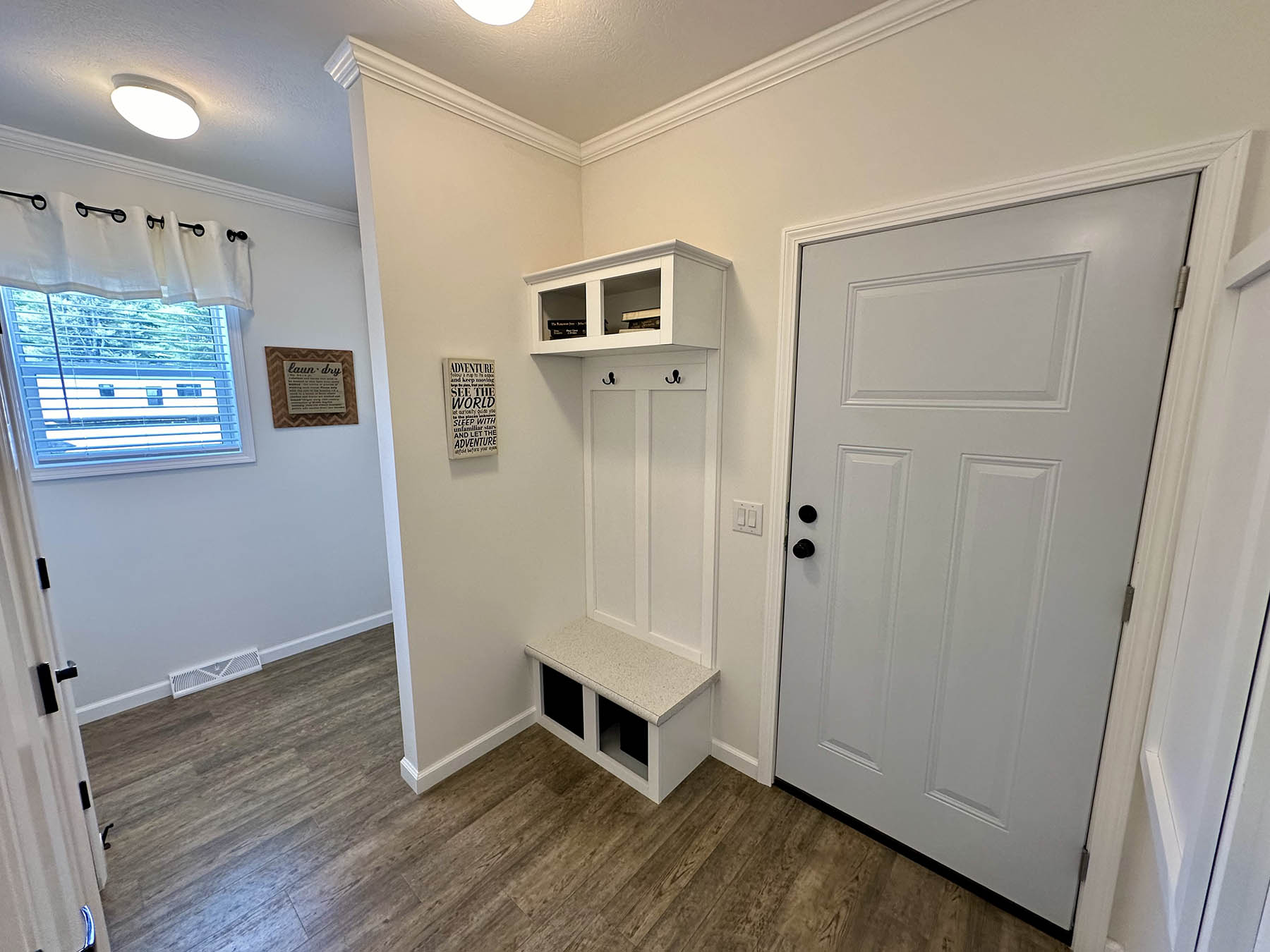
Bathrooms in modular homes have come a long way, and The Cedar Falls is proof of that. With two full bathrooms, this home makes daily routines smoother and more enjoyable.
Highlights include:
-
Dual sinks in the primary bath – No more waiting to get ready in the morning.
-
Walk-in shower or soaking tub options – Choose the features that best suit your lifestyle.
-
Stylish finishes – Modern vanities, fixtures, and tile work elevate the look and feel of the bathrooms.
These details make a significant difference in everyday living, offering both function and a touch of luxury.
Built for Modern Living
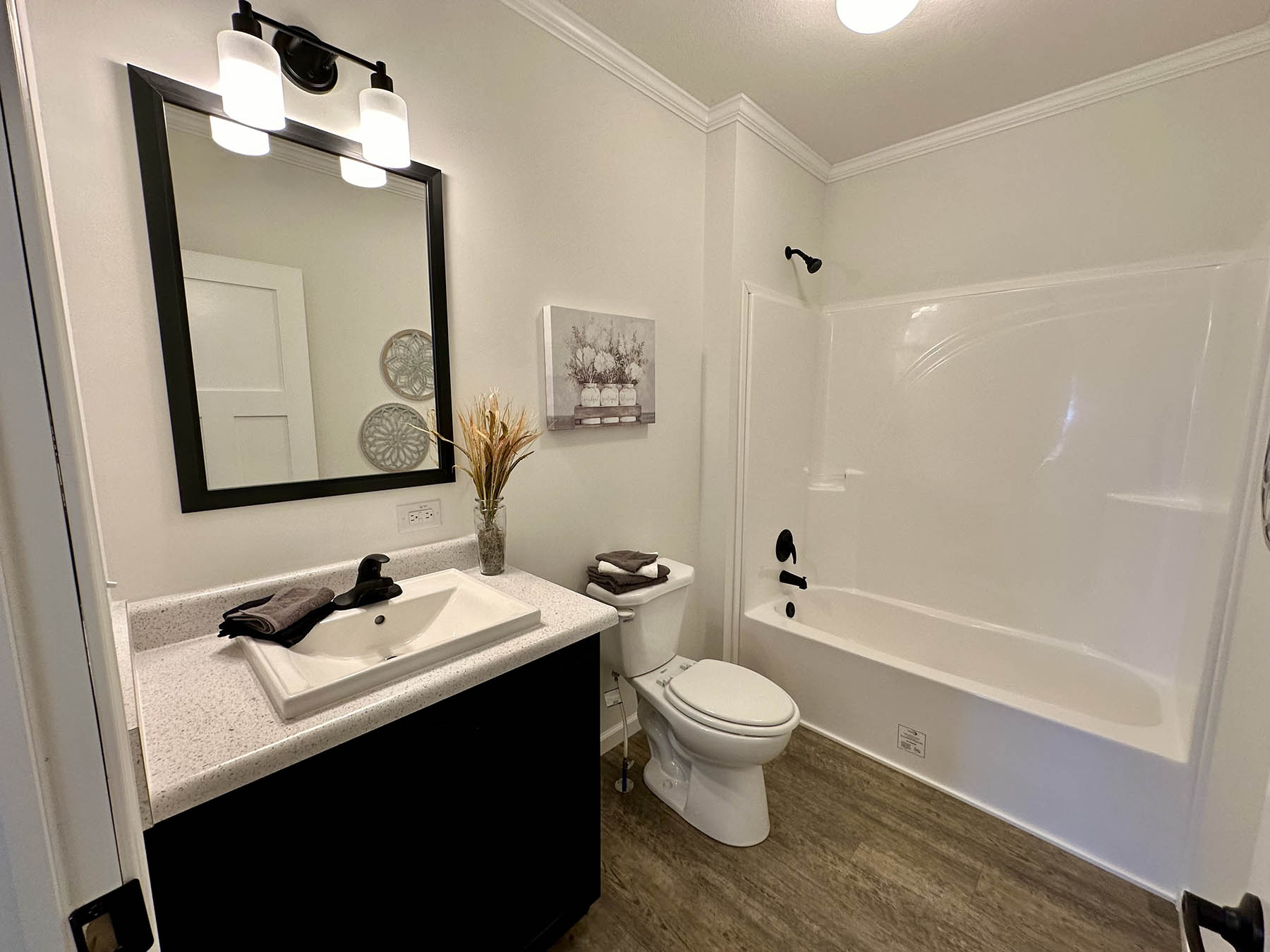
Beyond its layout and finishes, The Cedar Falls includes design choices that make it practical for today’s families:
-
Energy efficiency – Save money on utilities while reducing your environmental footprint.
-
Durable materials – Built to last, with low-maintenance finishes that withstand everyday wear and tear.
-
Natural light – Large windows and thoughtful placement brighten the interior, making it feel even more open and inviting.
Why Choose a Modular Home Like The Cedar Falls?
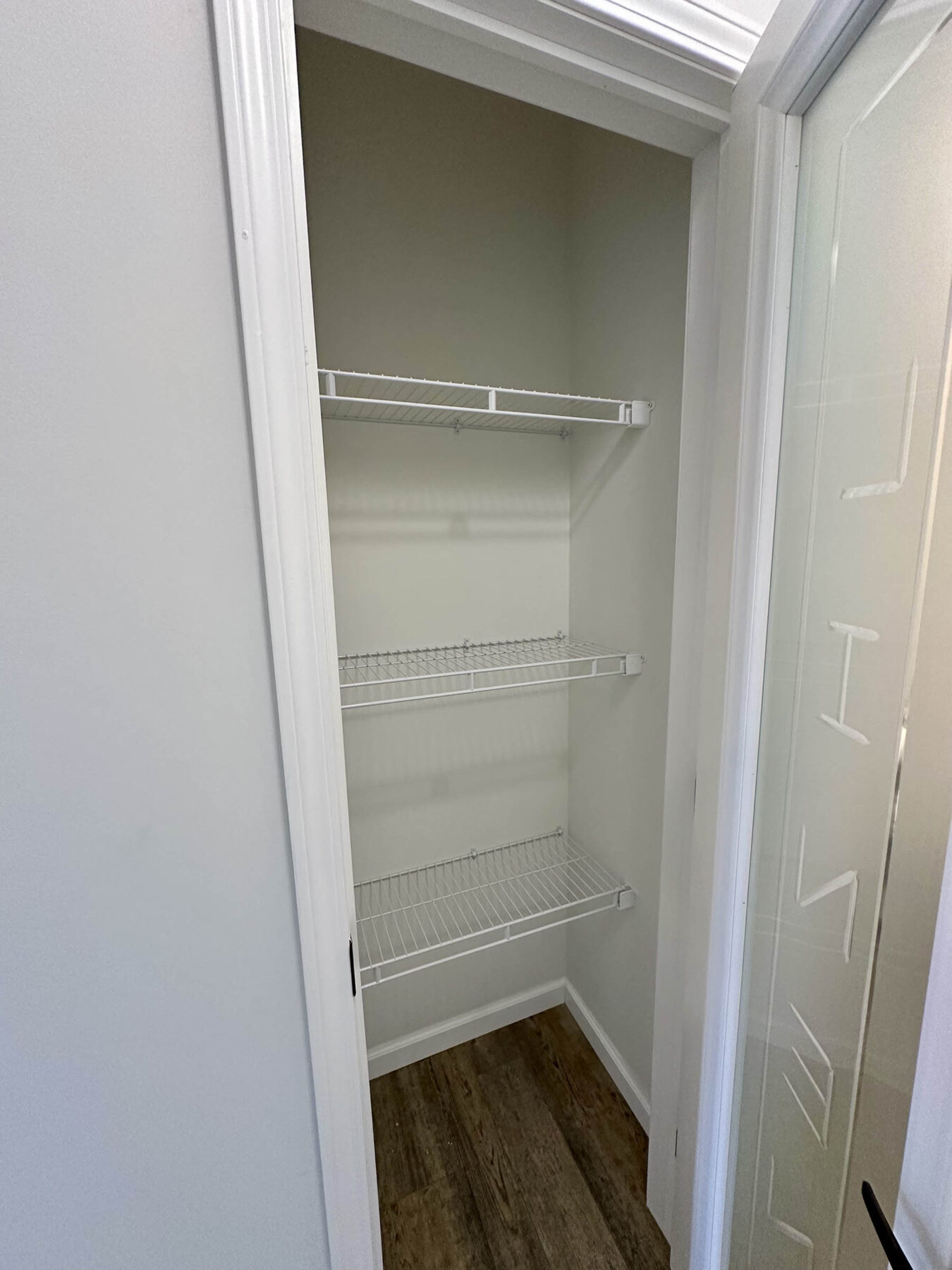
If you’re new to the world of modular homes, you may be wondering what sets them apart from traditional site-built houses. The Cedar Falls is a prime example of the benefits modular living provides:
1. Affordability Without Compromise
Modular homes are typically more cost-effective than traditional builds. Because they’re constructed in controlled environments, waste is minimized, and efficiency is maximized—savings that get passed on to the buyer.
2. Faster Build Times
Unlike traditional homes that can take months (or even years) to complete, modular homes like The Cedar Falls can often be ready in a fraction of the time.
3. Customizable Options
From kitchen layouts to exterior finishes, The Cedar Falls allows you to make design choices that reflect your personal style.
4. Energy Efficiency
Modular homes are often built with energy-saving features that reduce utility bills and create a more eco-friendly lifestyle.
5. Quality Control
Because they’re built in factories under strict supervision, modular homes undergo rigorous quality checks before being delivered. This means fewer surprises compared to traditional construction.
Financing Options
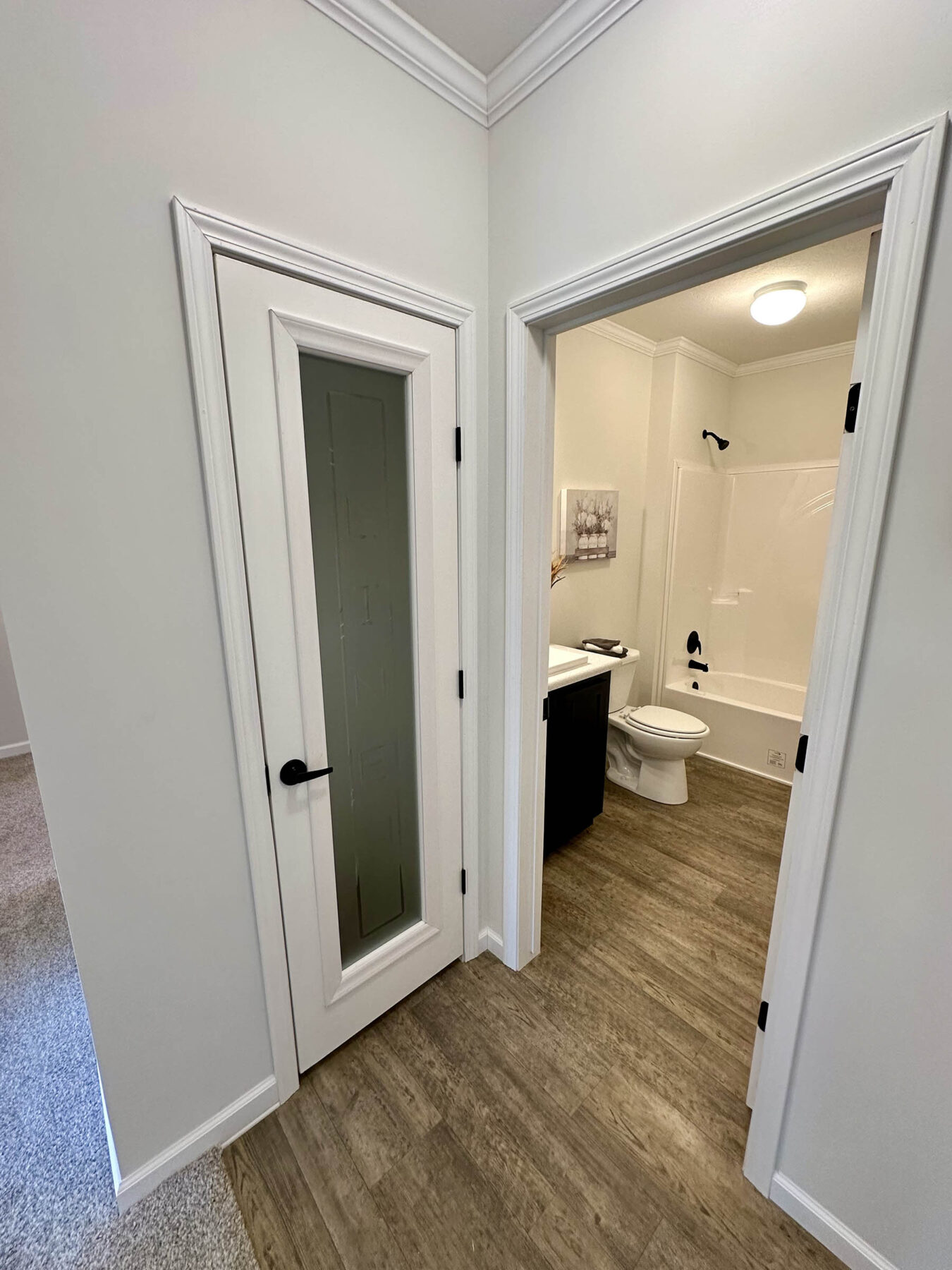
Purchasing a home is a big decision, and financing plays a major role. The Cedar Falls is offered through Green Valley Home Sales, which can connect buyers with financing options to make homeownership more accessible.
Whether you’re considering traditional financing, FHA loans, or other programs, modular homes are often eligible for the same types of loans as site-built houses. This gives buyers peace of mind and flexibility when planning their purchase.
Who Is The Cedar Falls Right For?
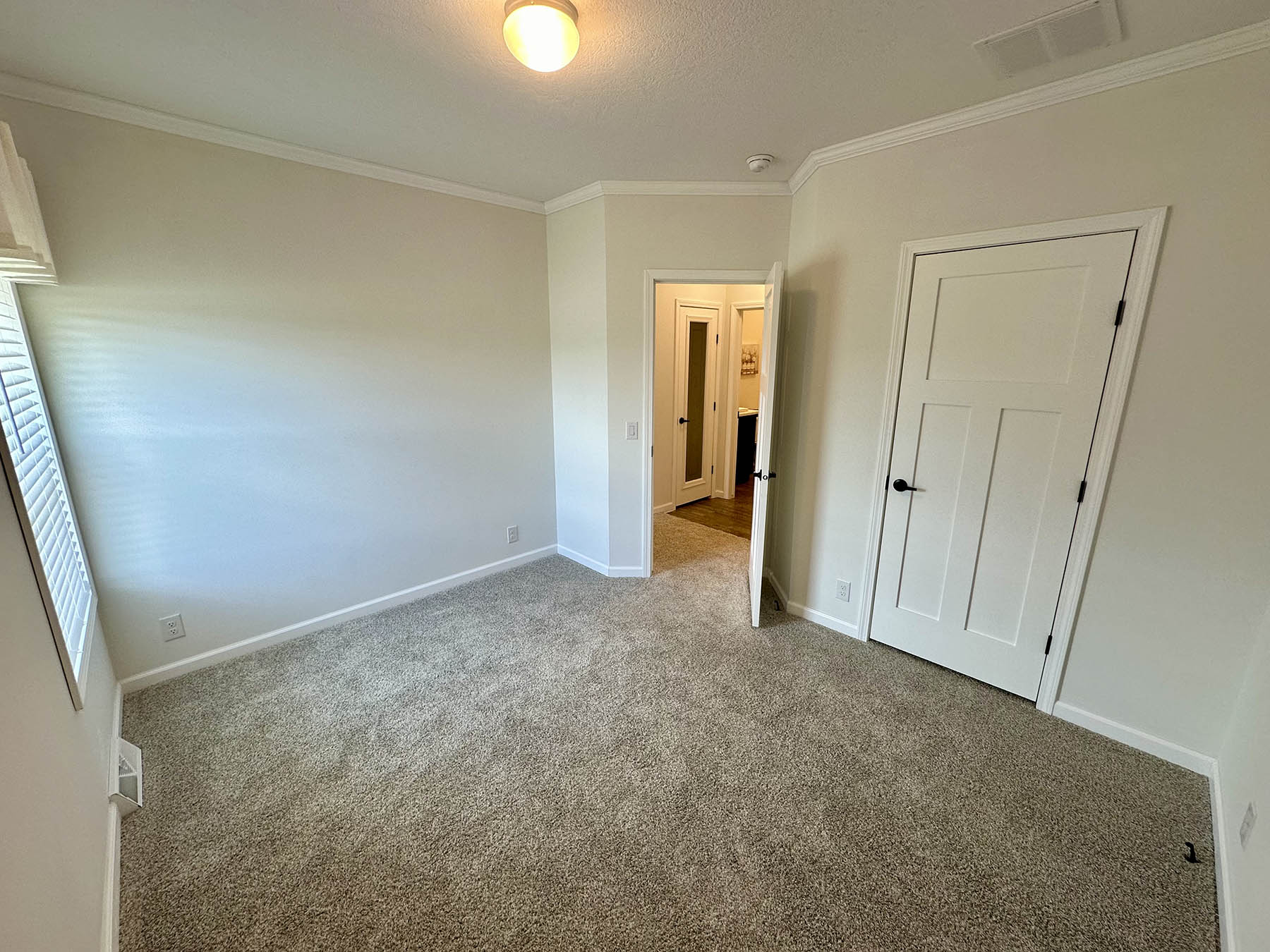
The versatility of this home makes it appealing to a wide range of buyers:
-
Families with children – Spacious bedrooms and open common areas provide plenty of room to grow.
-
Retirees – A manageable size without sacrificing comfort and style.
-
Remote workers – One bedroom can easily serve as a dedicated home office.
-
First-time buyers – Affordable entry into homeownership without compromising on quality.
Final Thoughts – Why The Cedar Falls Stands Out
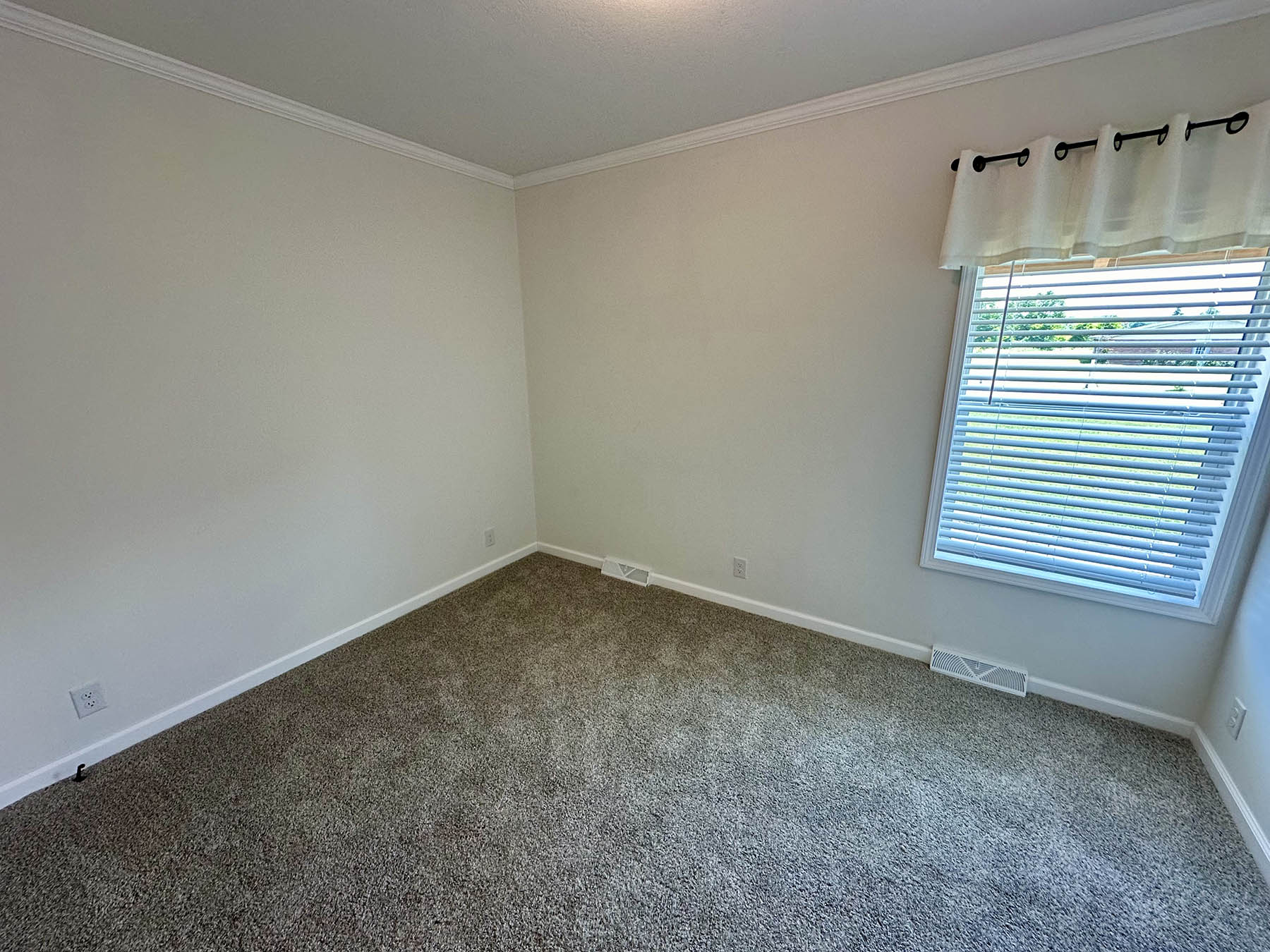
The Cedar Falls Modular Home is more than just a house—it’s a lifestyle upgrade. With its smart layout, modern features, and the benefits of modular construction, it represents an incredible value for today’s homeowners.
From the inviting open-concept living areas to the luxurious primary suite, every detail has been carefully considered to maximize comfort and style. Add in the durability and efficiency of modular construction, and you have a home that will serve your family well for years to come.
If you’re in the market for a 3-bedroom, 2-bathroom home with 1,814 sq. ft. of space, The Cedar Falls deserves your attention.
How to Learn More
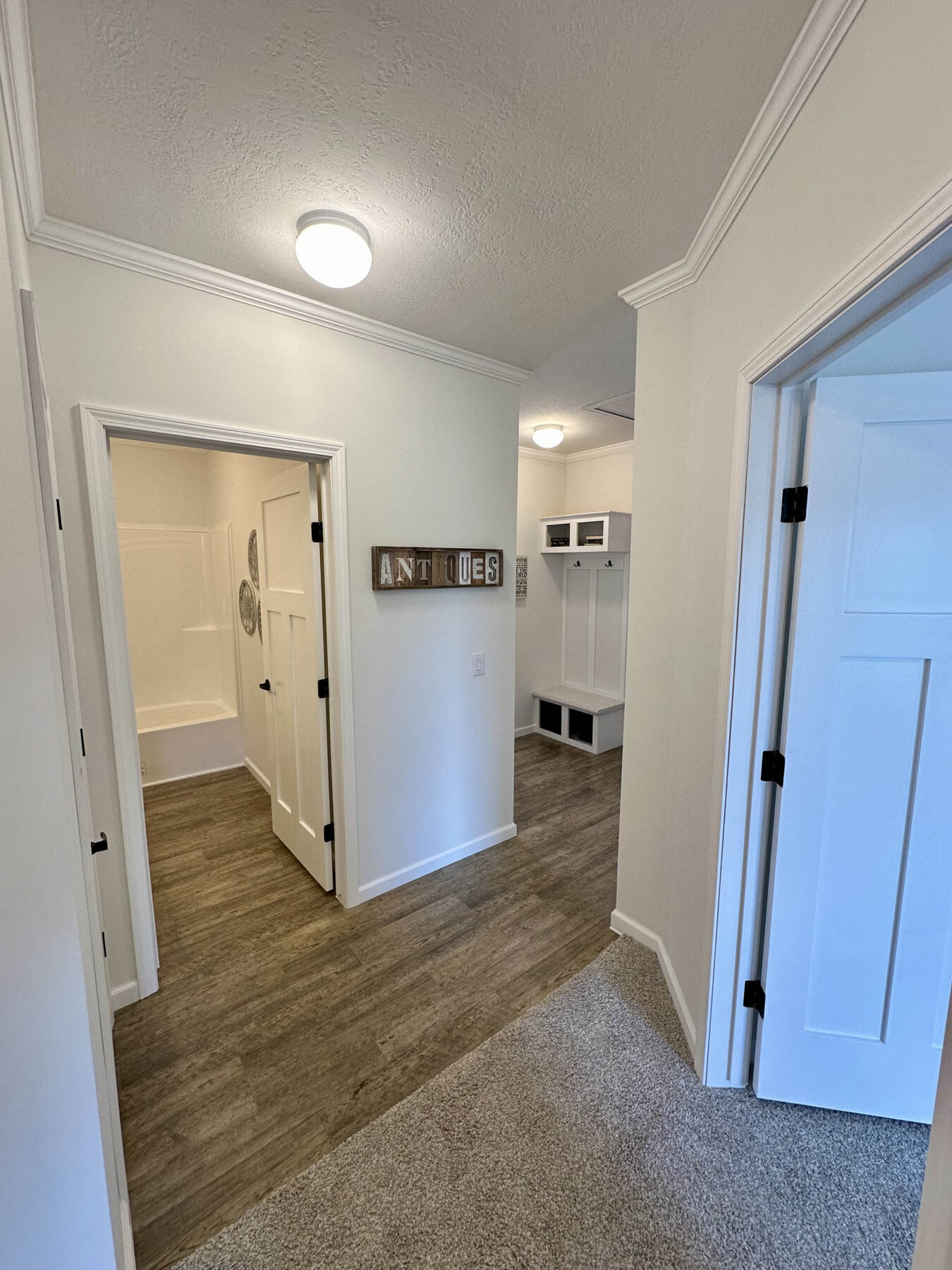
Ready to take the next step? Explore The Cedar Falls Modular Home in detail by visiting:
👉 The Cedar Falls at Green Valley Home Sales
Here you’ll find additional details, customization options, and information on how to schedule a tour. Don’t wait—homes like The Cedar Falls are in high demand, and availability won’t last long.