Bowie 2024 Home – Affordable Luxury for Modern Families
Bowie 2024 – A Dream Home for Families
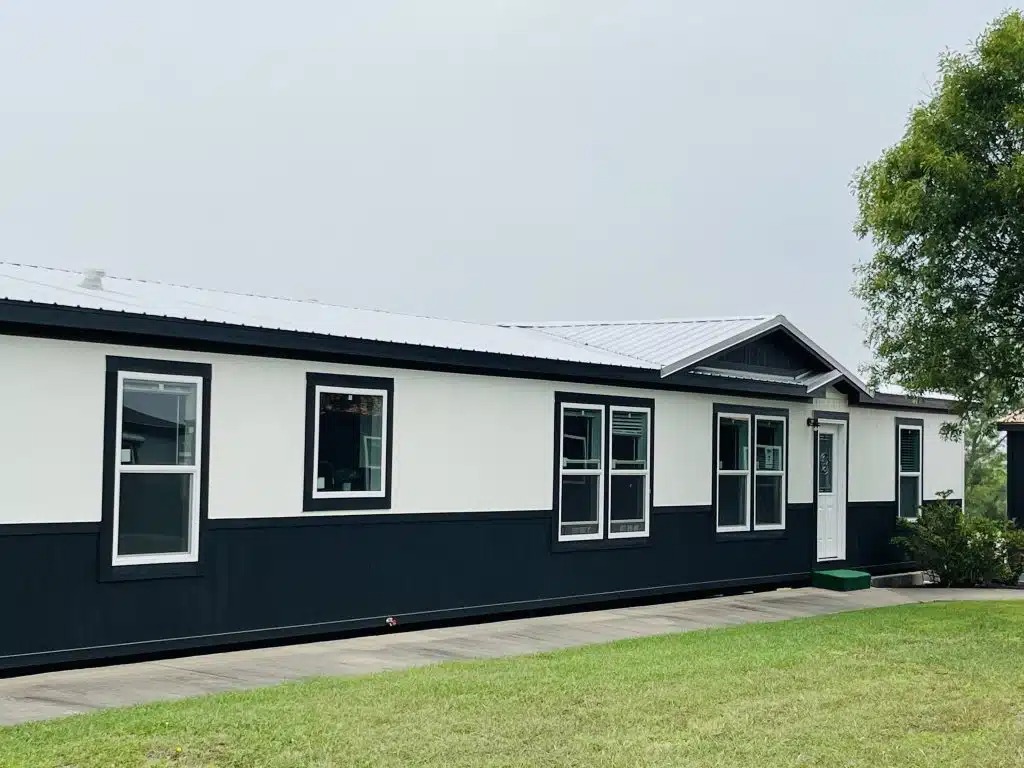
The Bowie 2024 home combines affordability and modern luxury into one stunning package. Moreover, it is designed for families who need both space and style. Likewise, every room reflects thoughtful planning and attention to detail. Also, this home offers a four-bedroom, two-bathroom layout that maximizes comfort. Plus, with open living areas, functional spaces, and upgraded finishes, the Bowie 2024 manufactured home sets a new standard in modern housing. Furthermore, families looking for affordability without compromise find it the perfect match.
A Floor Plan That Works for Families
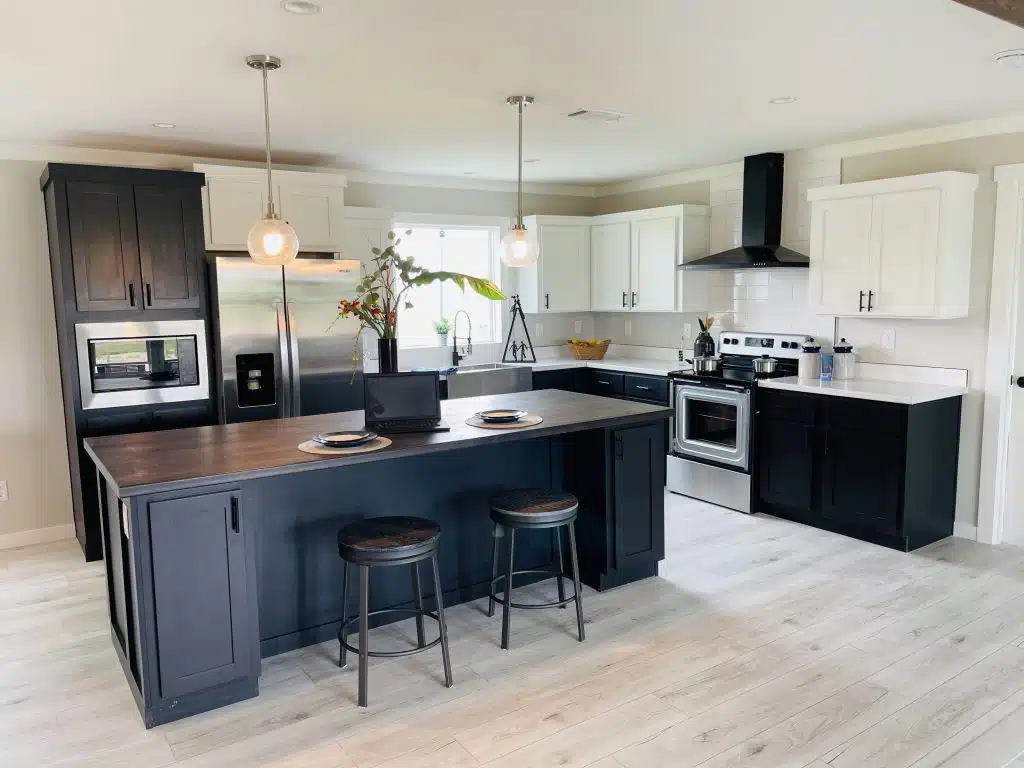
The Bowie 2024 modular home stands out because of its smart floor plan. Moreover, the open design allows rooms to flow naturally together. Likewise, the living room, kitchen, and dining area create one connected space. Also, high ceilings and natural light enhance the feeling of openness. Plus, this layout promotes togetherness for families while allowing privacy in the bedrooms. Furthermore, the division of space keeps busy areas separate from relaxing areas. Similarly, this balance ensures functionality throughout the home. In addition, every inch of the 2000 sq.ft. is used efficiently. Equally, the plan delivers comfort for both small and large families.
A Kitchen That Becomes the Heart of the Home
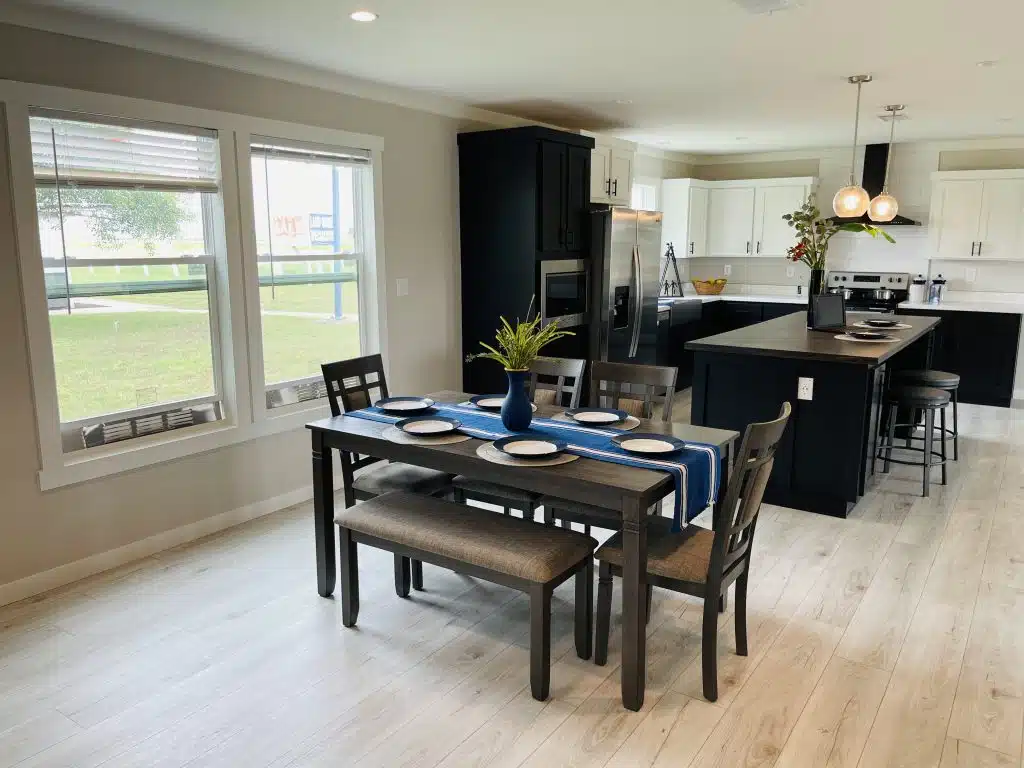
The kitchen is the centerpiece of the Bowie 2024 design. Moreover, it features natural wood cabinets that offer abundant storage. Likewise, families appreciate the extensive counter space for preparing meals. Also, a large island enhances functionality while adding additional seating. Plus, the island includes extra cabinetry for storage and convenience. Furthermore, the kitchen becomes a gathering spot for cooking, conversations, and homework sessions. Similarly, the layout makes entertaining guests easy and enjoyable. In addition, the finishes create a warm and modern appearance. Equally, this kitchen reflects both practicality and sophistication. Finally, the design makes everyday cooking a delightful experience.
The Master Suite – A Peaceful Retreat
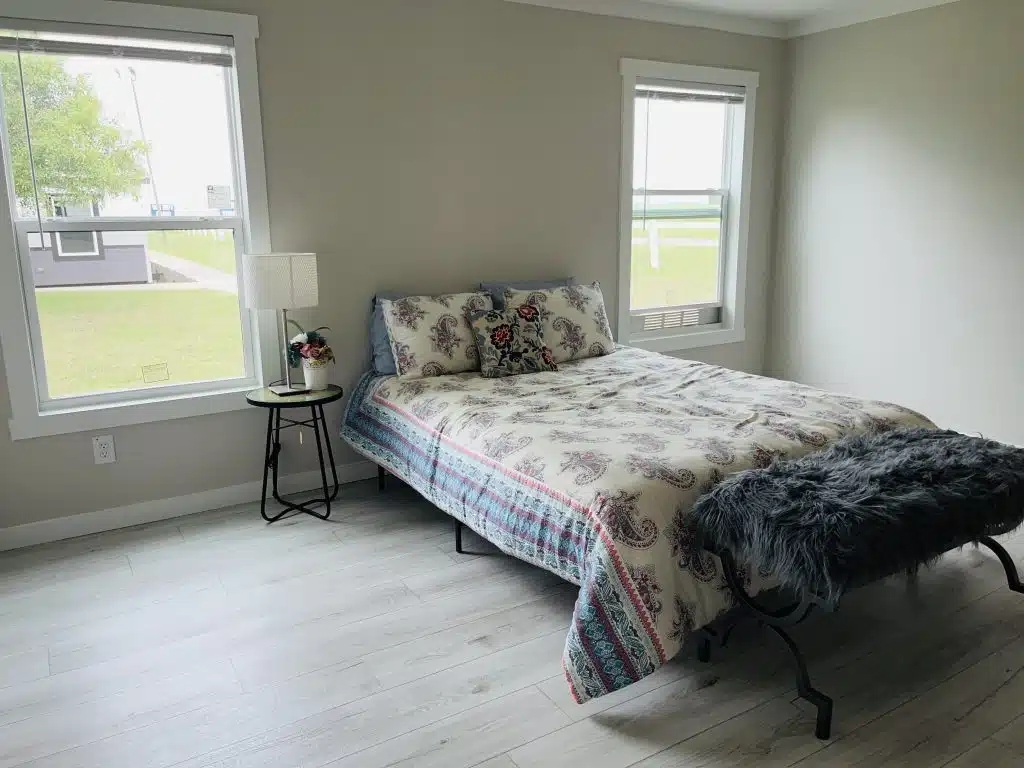
The master suite in the Bowie 2024 home feels like a private sanctuary. Moreover, its spacious layout provides comfort and elegance. Likewise, the bathroom offers a stylish transom window that fills the space with light. Also, the walk-in shower adds a spa-like touch. Plus, the double vanity ensures convenience for busy mornings. Furthermore, this suite provides the privacy parents often need. Similarly, the thoughtful design makes the room versatile and luxurious. In addition, finishes highlight the attention to detail. Equally, the master suite combines function with elegance. Finally, it transforms everyday living into a restful escape.
Family Room Designed for Comfort and Connection
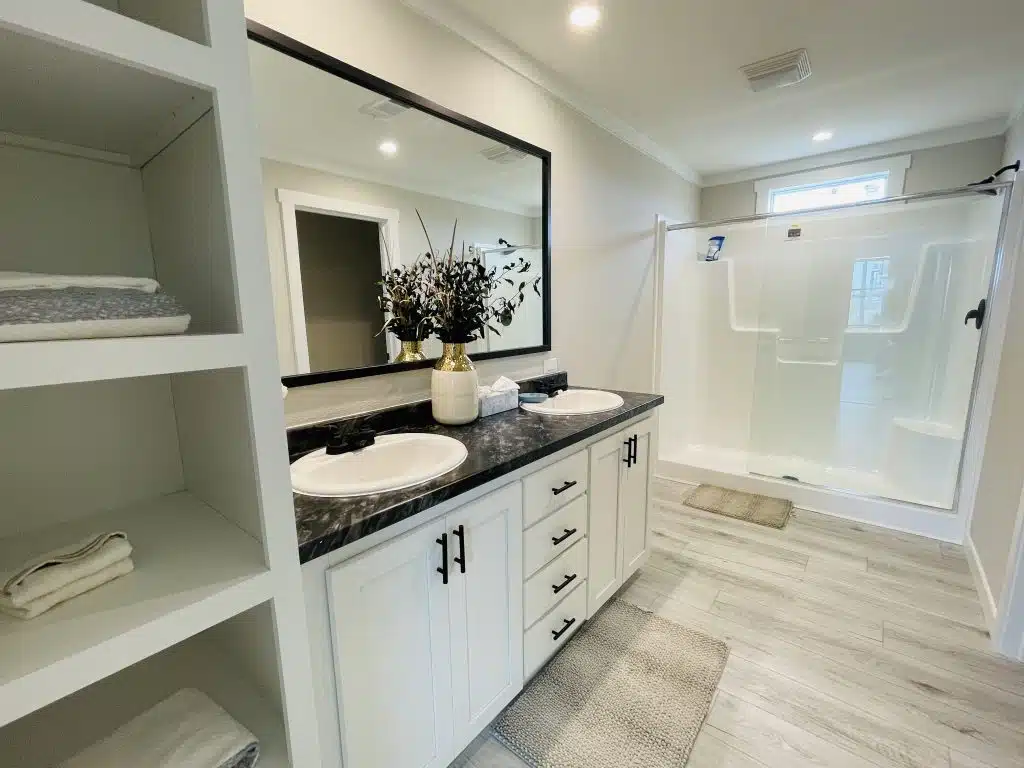
The family room in the Bowie 2024 is built for both entertainment and relaxation. Moreover, it features a stone fireplace with hearth that adds charm and warmth. Likewise, families enjoy cozy evenings around the fire. Also, the open layout makes hosting gatherings effortless. Plus, natural light enhances the inviting atmosphere. Furthermore, the design balances style with practicality. Similarly, the space adapts to different family needs. In addition, its location makes it central to daily living. Equally, it becomes a space where families gather naturally. Finally, the family room defines the home’s character and charm.
Massive Utility Room for Everyday Convenience
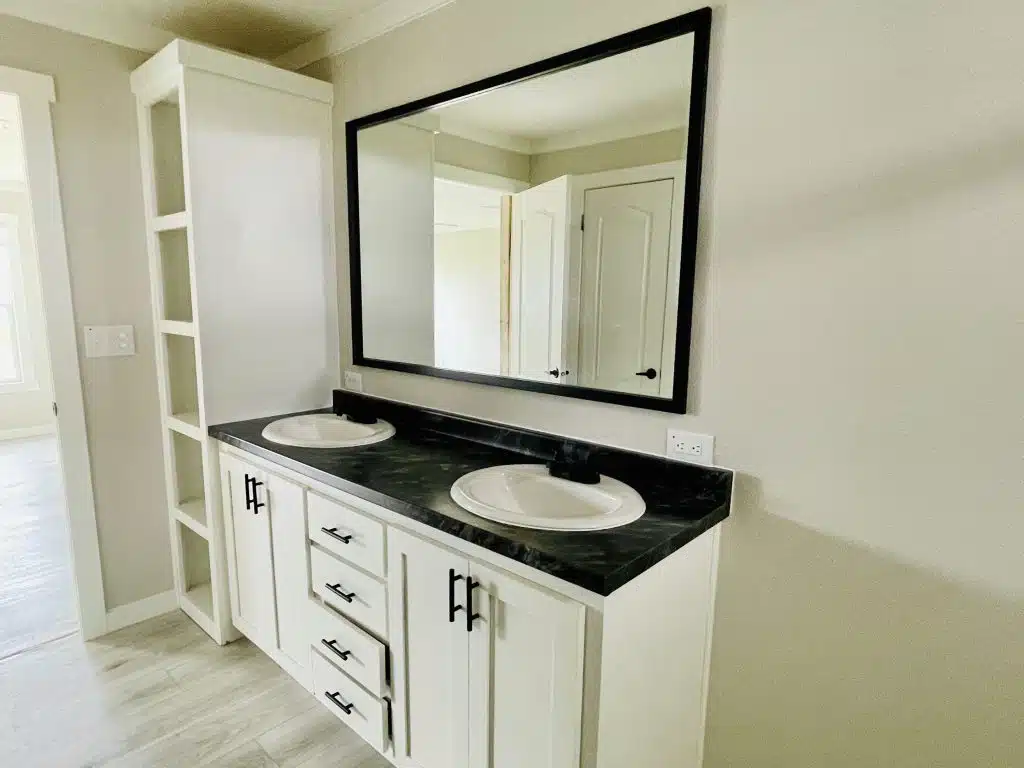
The Bowie 2024 modular home includes a utility room larger than most. Moreover, this space accommodates laundry, ironing, and storage easily. Likewise, families appreciate the extra room for organization. Also, its layout makes household tasks less overwhelming. Plus, the design allows space for appliances and folding. Furthermore, the utility room helps keep the home clutter-free. Similarly, families can use it for multipurpose needs. In addition, its size makes it one of the standout features. Equally, the room reflects practical design thinking. Finally, it proves that every detail was considered for families.
Crafted in Texas with Quality and Care
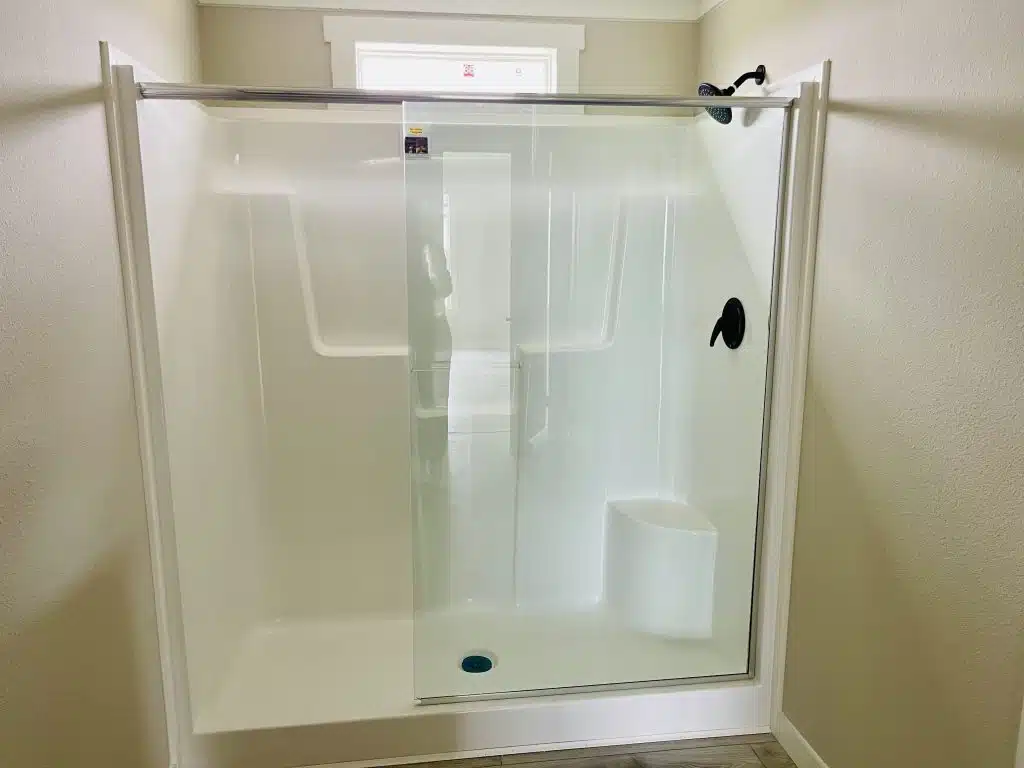
The Bowie 2024 manufactured home is built in Texas. Moreover, it represents the tradition of quality construction. Likewise, every detail reflects craftsmanship and durability. Also, the materials are selected for strength and longevity. Plus, energy-efficient systems ensure long-term savings for families. Furthermore, the Texas-built design ensures local expertise. Similarly, finishes reflect pride in the building process. In addition, buyers trust the reputation of a Texas-built home. Equally, it ensures reliability for long-term ownership. Finally, the home proves that affordability can still deliver excellence.
Key Features of the Bowie 2024
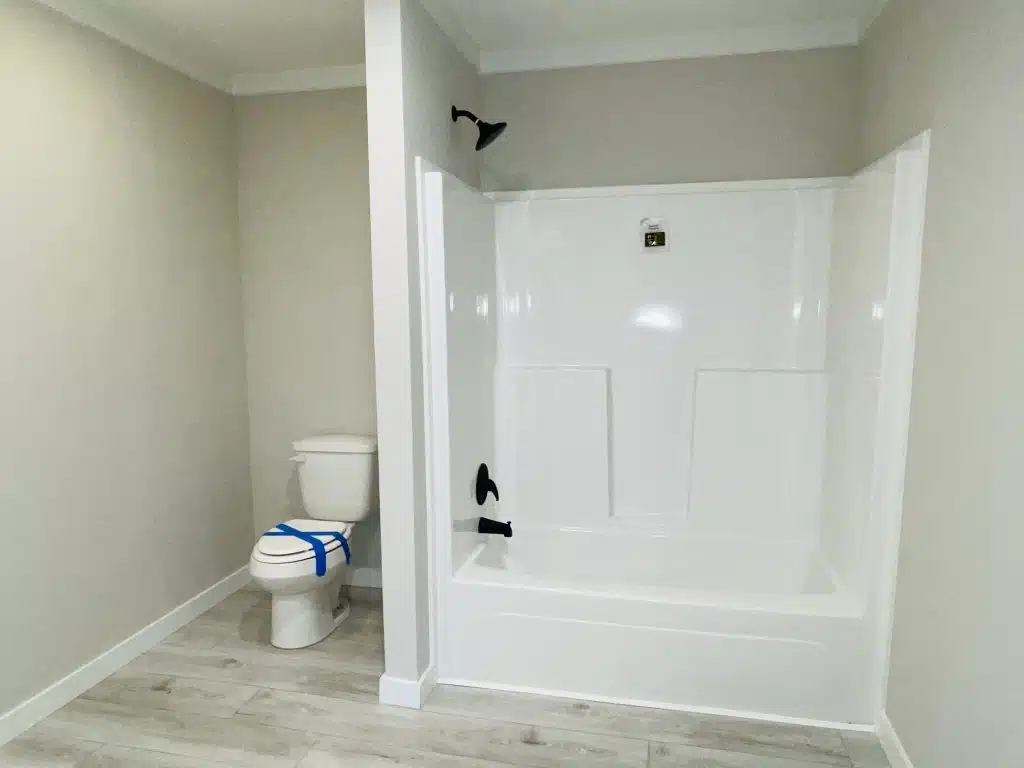
The Bowie 2024 home plan offers features that set it apart. Moreover, these include:
-
Air Conditioning and Heating
-
Full Appliance Package
-
Energy-Efficient Windows
-
Water Heater and Mini-blinds
-
Durable Flooring (Carpet or Vinyl)
-
Washer/Dryer Connections
-
Upgrade Options for Bath and Extra Bedroom
Likewise, each feature adds to convenience and comfort. Also, buyers appreciate the customization options available. Plus, the energy-efficient elements reduce monthly bills. Furthermore, the features prove thoughtful planning throughout. Similarly, they demonstrate value for modern families.
Energy Efficiency and Long-Term Value
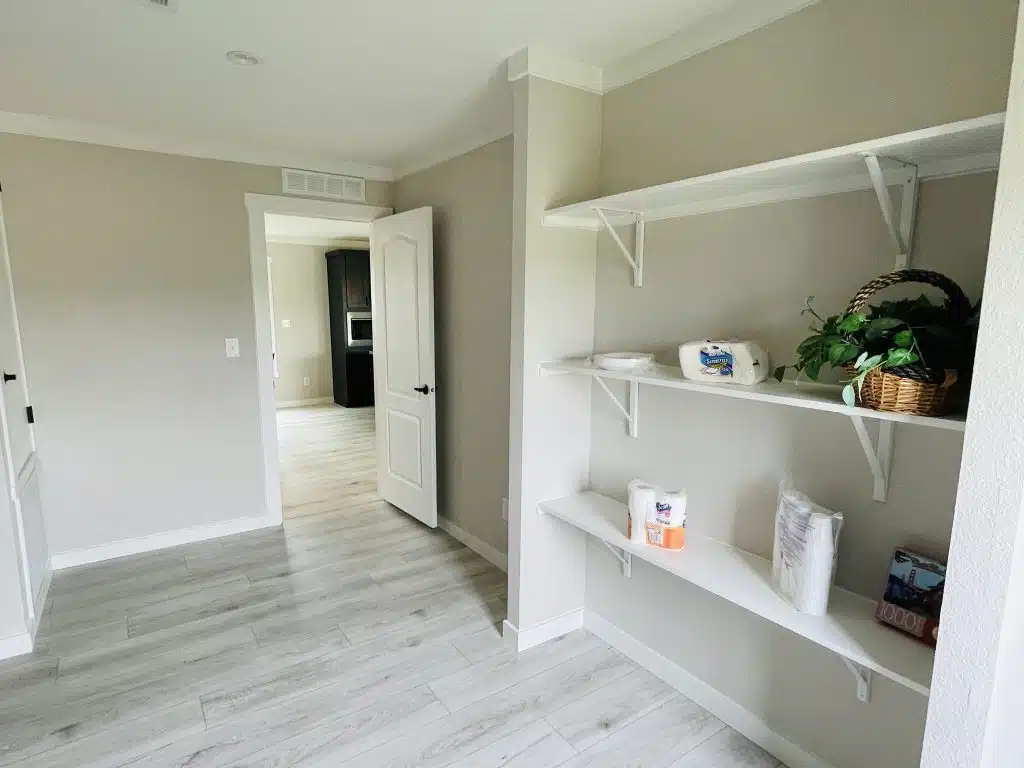
The Bowie 2024 modular home prioritizes energy efficiency. Moreover, windows are designed to reduce heat transfer. Likewise, insulation keeps interiors comfortable year-round. Also, efficient appliances reduce household energy use. Plus, heating and cooling systems deliver savings over time. Furthermore, long-term utility bills remain manageable. Similarly, sustainability adds value for future resale. In addition, energy efficiency supports eco-friendly living. Equally, it ensures that families enjoy modern comfort affordably. Finally, this approach proves affordability can go hand-in-hand with sustainability.
Why Families Choose the Bowie 2024
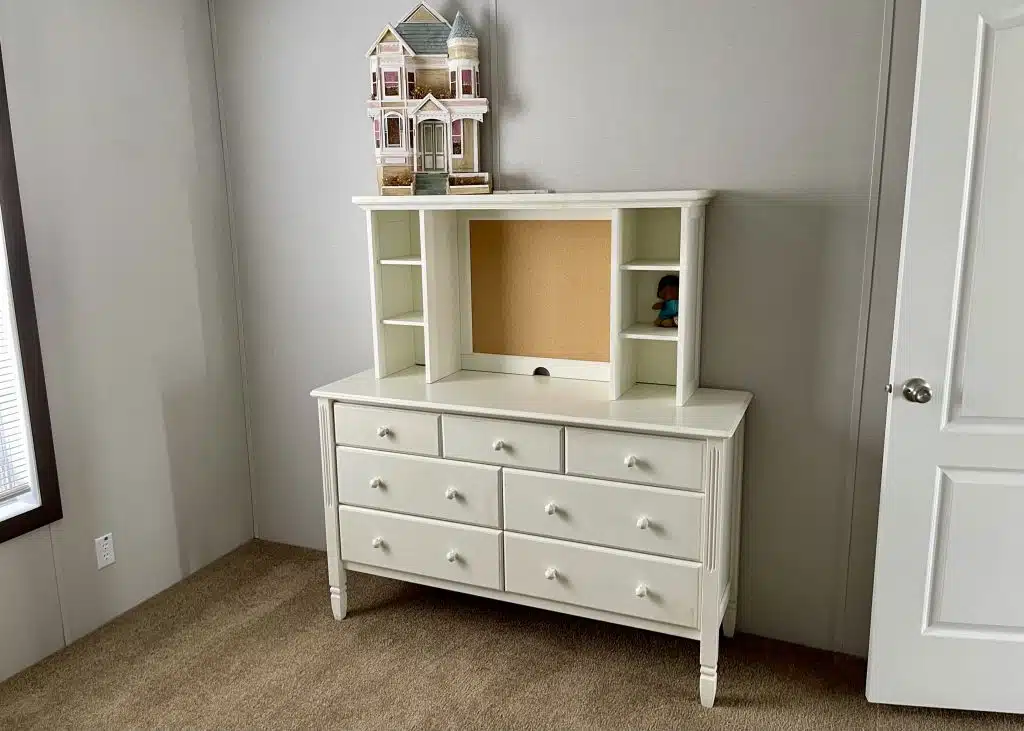
Families select the Bowie 2024 home because it delivers everything they need. Moreover, it balances affordability, space, and elegance. Likewise, the thoughtful design allows both privacy and connection. Also, energy efficiency reduces long-term costs. Plus, the finishes create modern style throughout the home. Furthermore, practical features like the utility room increase convenience. Similarly, the master suite enhances comfort and relaxation. In addition, families love the open living spaces for gatherings. Equally, the kitchen becomes the hub of daily life. Finally, the Bowie 2024 proves that affordable living can feel luxurious.
FAQs About Bowie 2024 Home
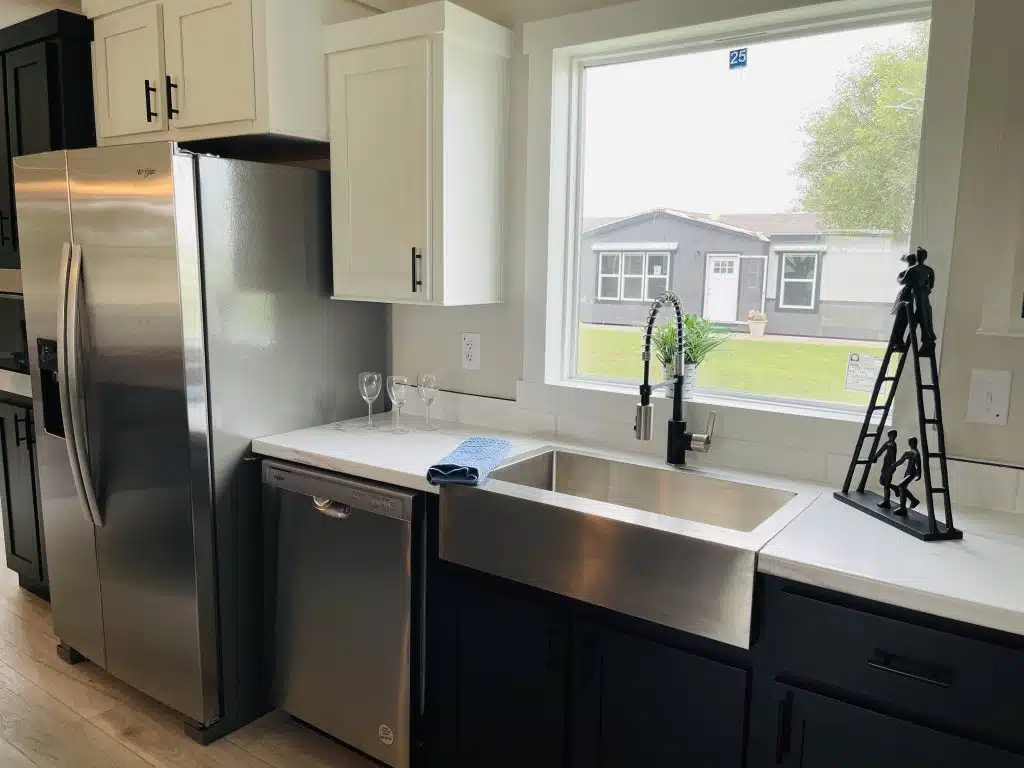
Q1. How large is the Bowie 2024 home?
The floor plan provides over 2000 sq.ft. with four bedrooms.
Q2. What features make the kitchen unique?
It includes natural wood cabinets, large counters, and a spacious island.
Q3. Does the Bowie 2024 include a fireplace?
Yes, the family room includes a stone fireplace and hearth.
Q4. Can buyers customize options in this home?
Yes, add-ons like upgraded bathrooms and extra bedrooms are available.
Q5. Where is the Bowie 2024 built?
It is crafted in Texas with focus on quality and durability.
Q6. Is the home energy efficient?
Yes, energy-efficient windows, insulation, and appliances reduce costs.
Call to Action (CTA)
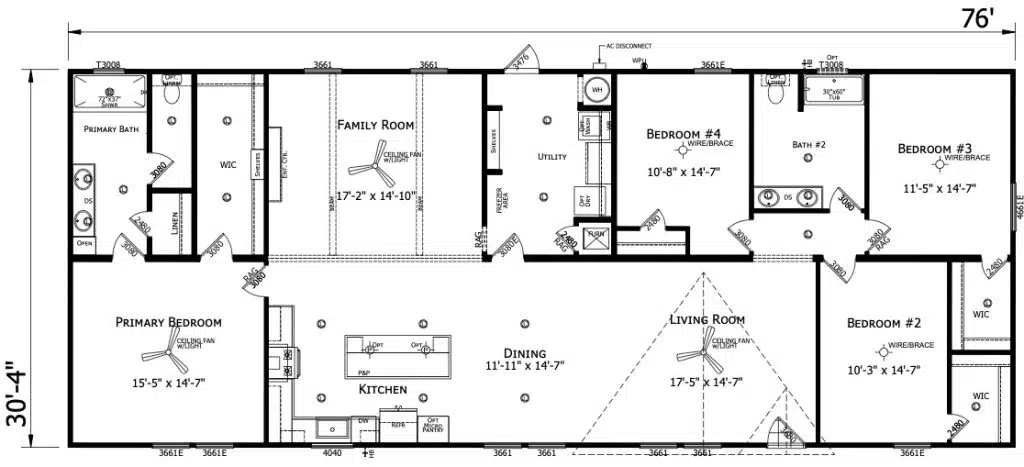
The Bowie 2024 home delivers modern comfort, spacious design, and affordability in one package. With four bedrooms, two bathrooms, and countless thoughtful details, it’s a home built for families who want the best of both worlds.
👉 Ready to make the Bowie 2024 your family’s home?
👉 Schedule a tour today and explore this bestseller in person.
👉 Don’t wait—start building memories in the Bowie 2024 home now.
2 Comments
Regina Carroll
Looking for a 2 bedroom, and allow my dog she’s a service dog chihuahua 14 years old
Devora Dixon
Very nice