The Coldwater Model: Open-Concept Tiny Home with Loft
Discover The Coldwater – an open-concept tiny home with a 10′ porch, fireplace, quartz kitchen, queen bedroom & spacious loft. Style meets c
The Coldwater Model: Open-Concept Tiny Home with Loft
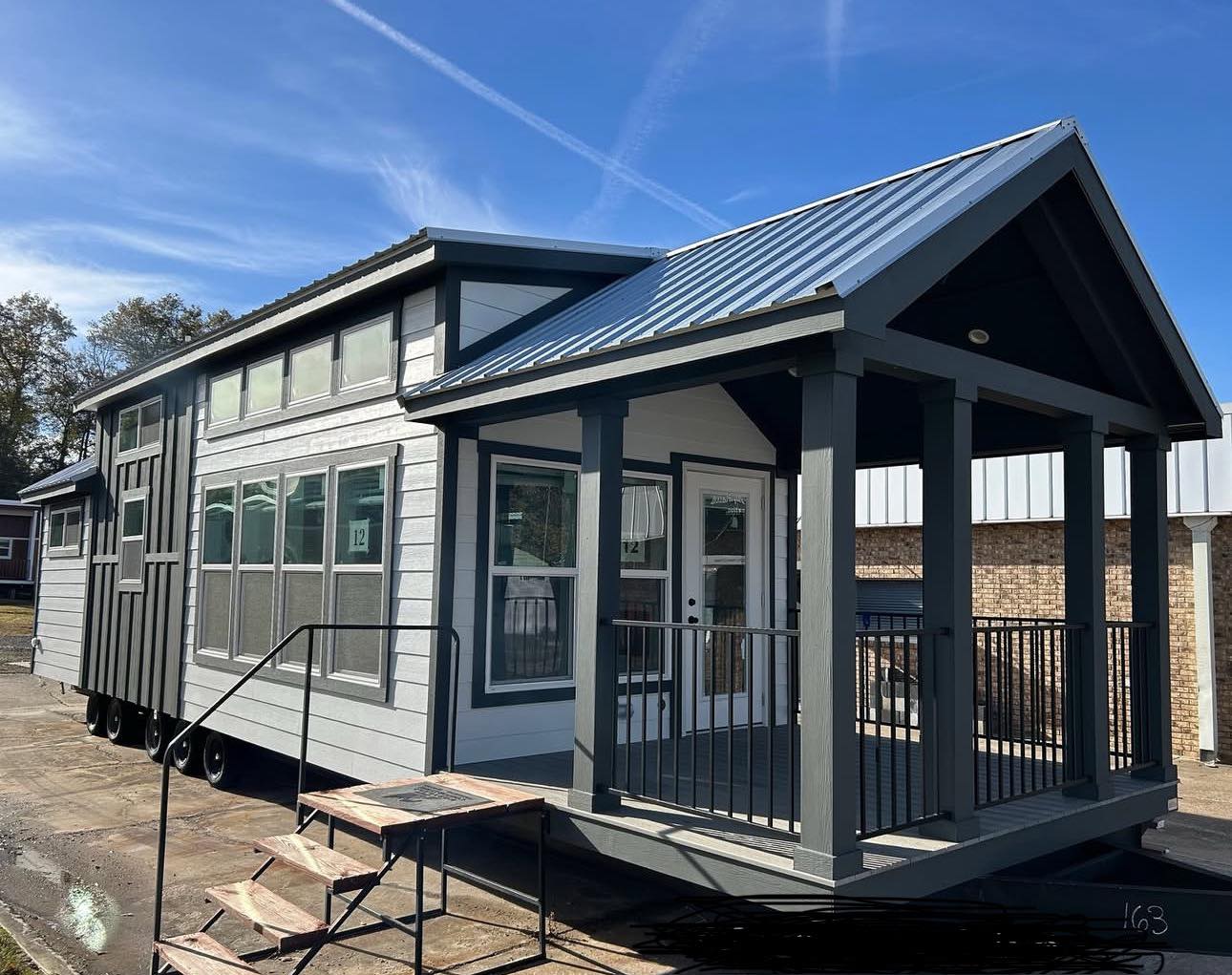
Introduction: A Fresh Take on Tiny Living
Tiny homes have taken the housing world by storm, and The Coldwater proves that small can still mean stylish, functional, and full of character. With its open-concept floorplan, luxurious finishes, and smart use of space, this home is perfect for those who want to downsize without sacrificing comfort.
From its 10′ front porch to its loft-style upper level, every inch of The Coldwater is thoughtfully designed for modern living.
1. Home Specifications
-
Model: The Coldwater
-
Size: Open-concept layout
-
Porch: 10-foot front porch
-
Bedrooms: 1 downstairs queen-sized + spacious loft (fits 2 beds)
-
Bathrooms: 1 full bath
-
Special Features: Built-in fireplace, quartz kitchen countertops, stainless appliances, shiplap accents, stained wood ceiling
2. Welcoming Outdoor Living Space
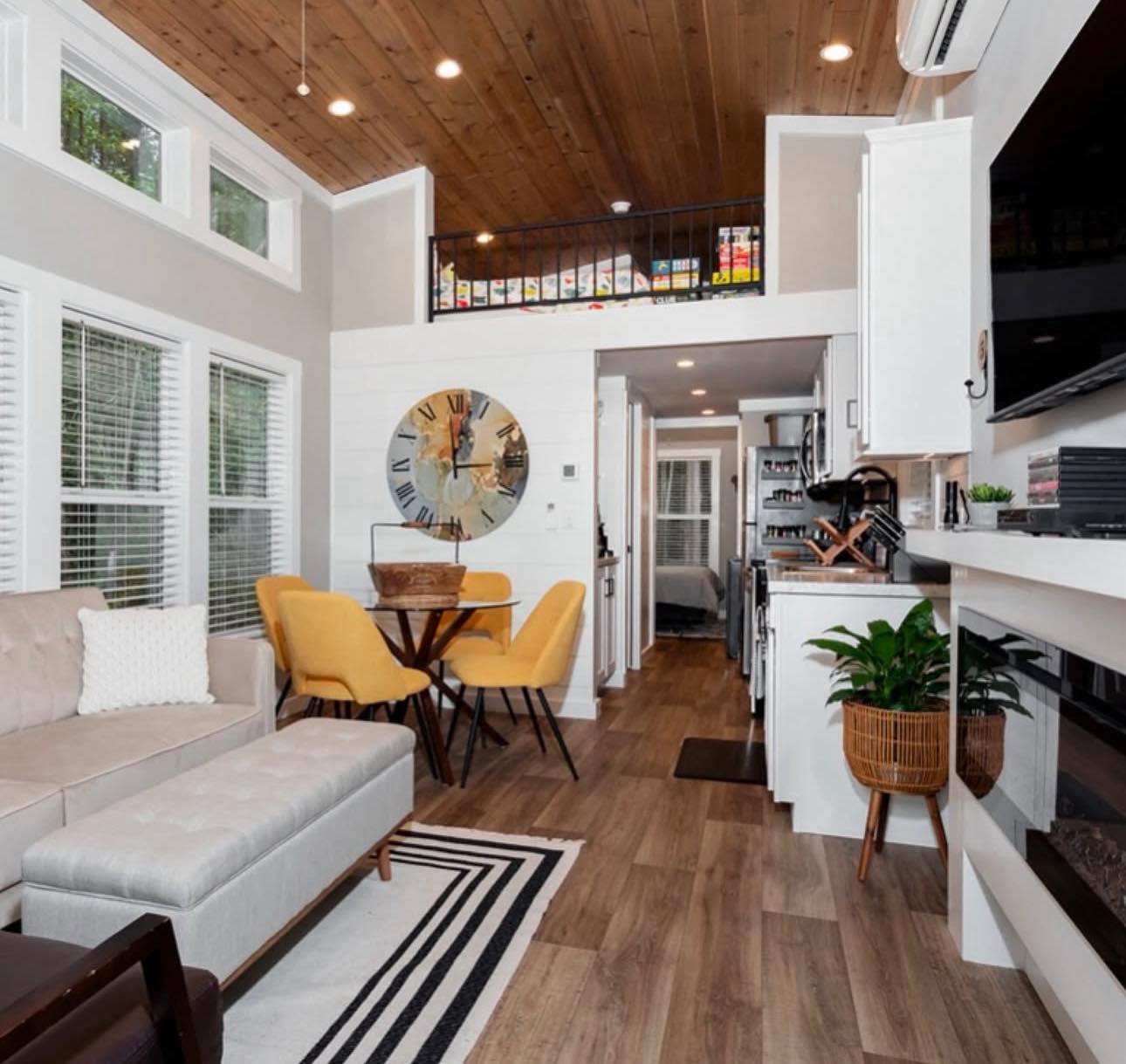
One of The Coldwater’s highlights is its 10-foot covered front porch—the perfect spot for morning coffee, evening relaxation, or hosting friends outdoors.
3. Open Living Room & Dining Area
Step inside and you’re greeted with a massive open-concept living and dining area. Features include:
-
A built-in fireplace for cozy nights
-
Large windows that flood the space with natural light
-
A flexible layout ideal for entertaining or relaxing
4. The Galley Kitchen
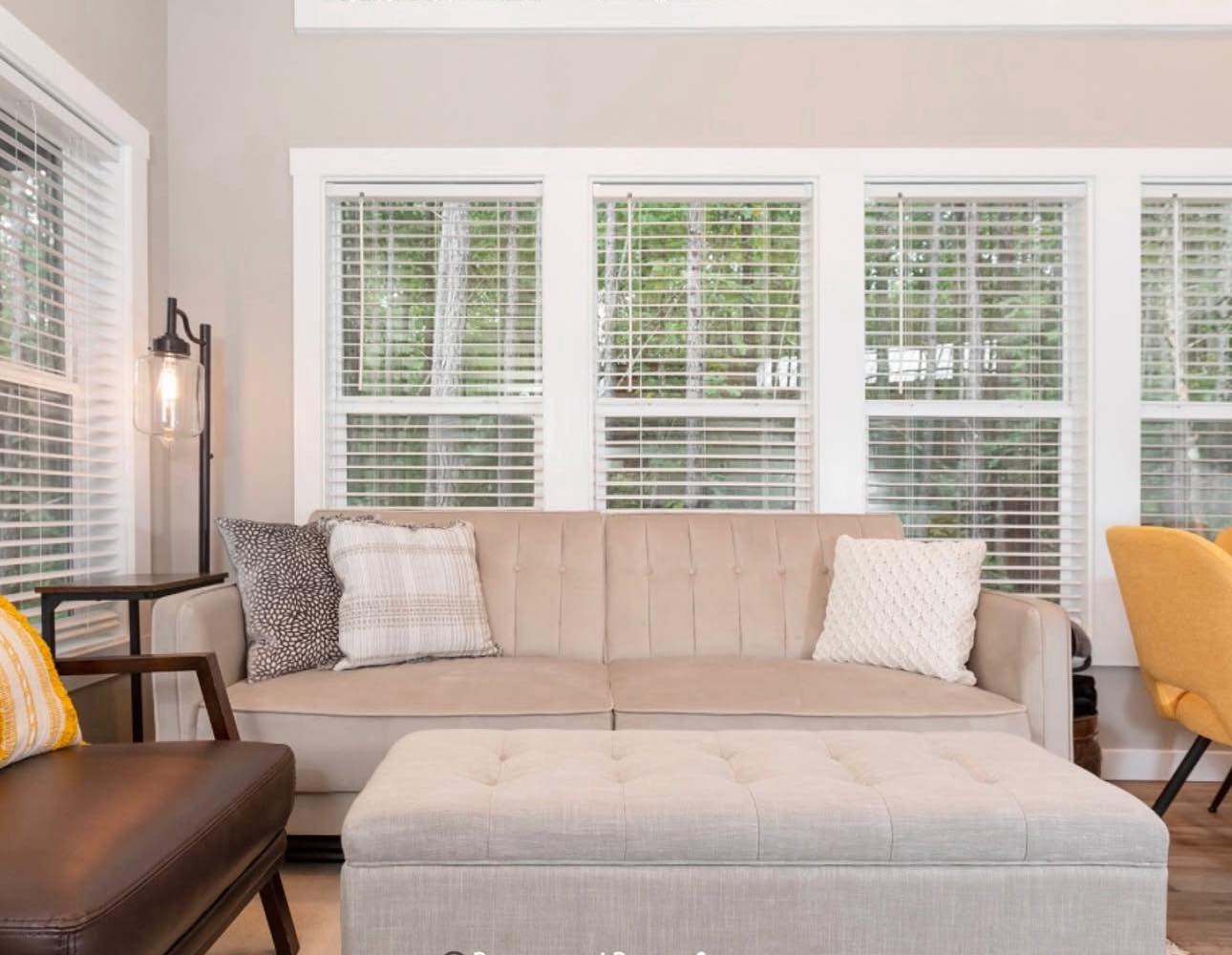
The kitchen in The Coldwater is both stylish and functional. It includes:
-
Quartz countertops for durability and elegance
-
Stainless steel appliances for a modern touch
-
A dishwasher for everyday convenience
-
Ample storage and workspace despite its compact size
5. Queen-Sized Bedroom
The downstairs rear bedroom provides plenty of comfort with:
-
Room for a queen-sized bed
-
A built-in dresser
-
A large closet for storage
6. Spacious Loft Area
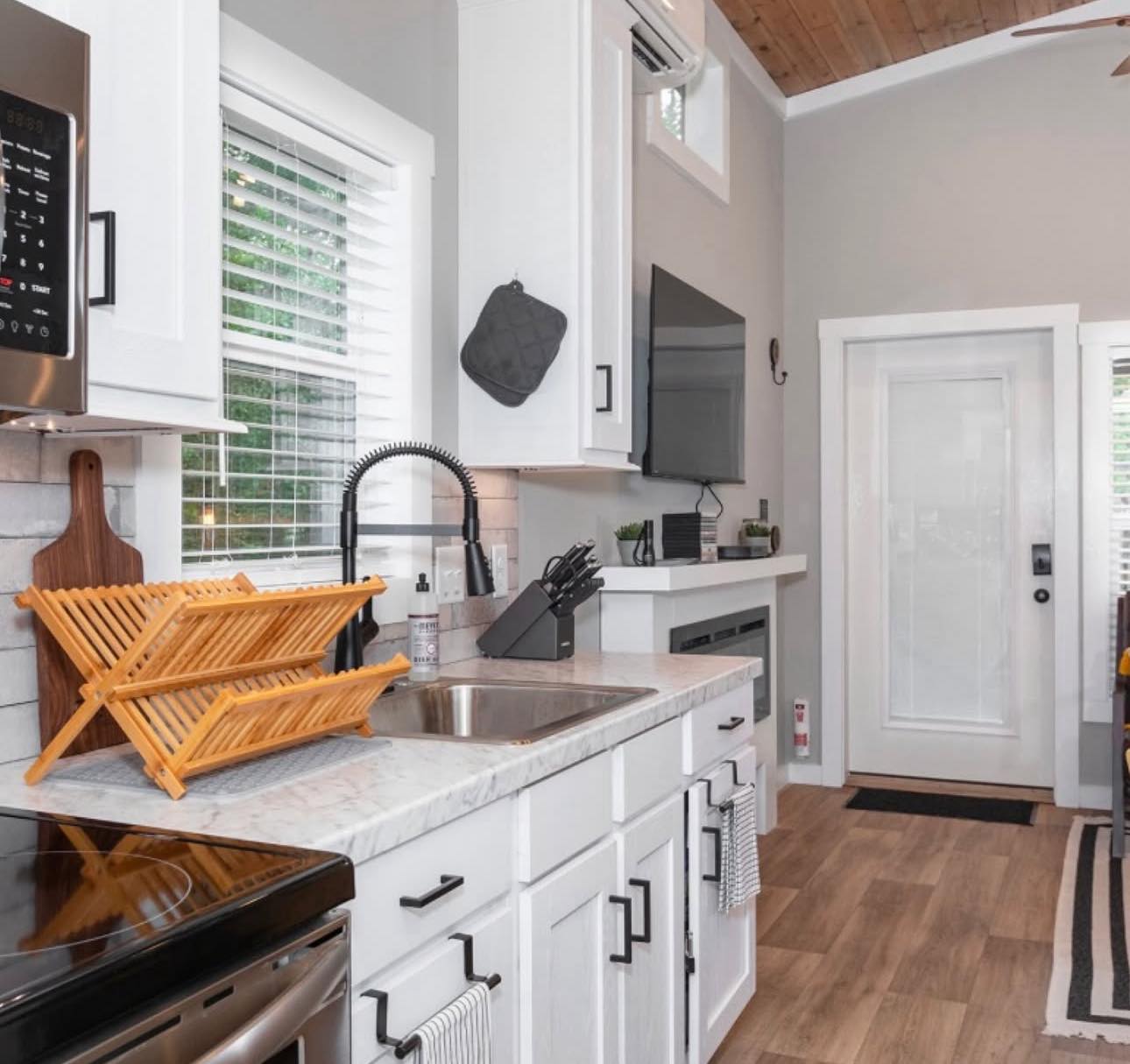
Upstairs, The Coldwater offers a versatile loft space with room for two beds. This makes it perfect for:
-
Kids’ rooms
-
Guest accommodations
-
A home office or creative space
7. Modern Finishes That Shine
The Coldwater blends rustic charm with modern flair, featuring:
-
Shiplap accent walls for character
-
Stained wood ceilings that add warmth
-
Large windows and open space for a bright, airy feel
8. Designed for Every Lifestyle
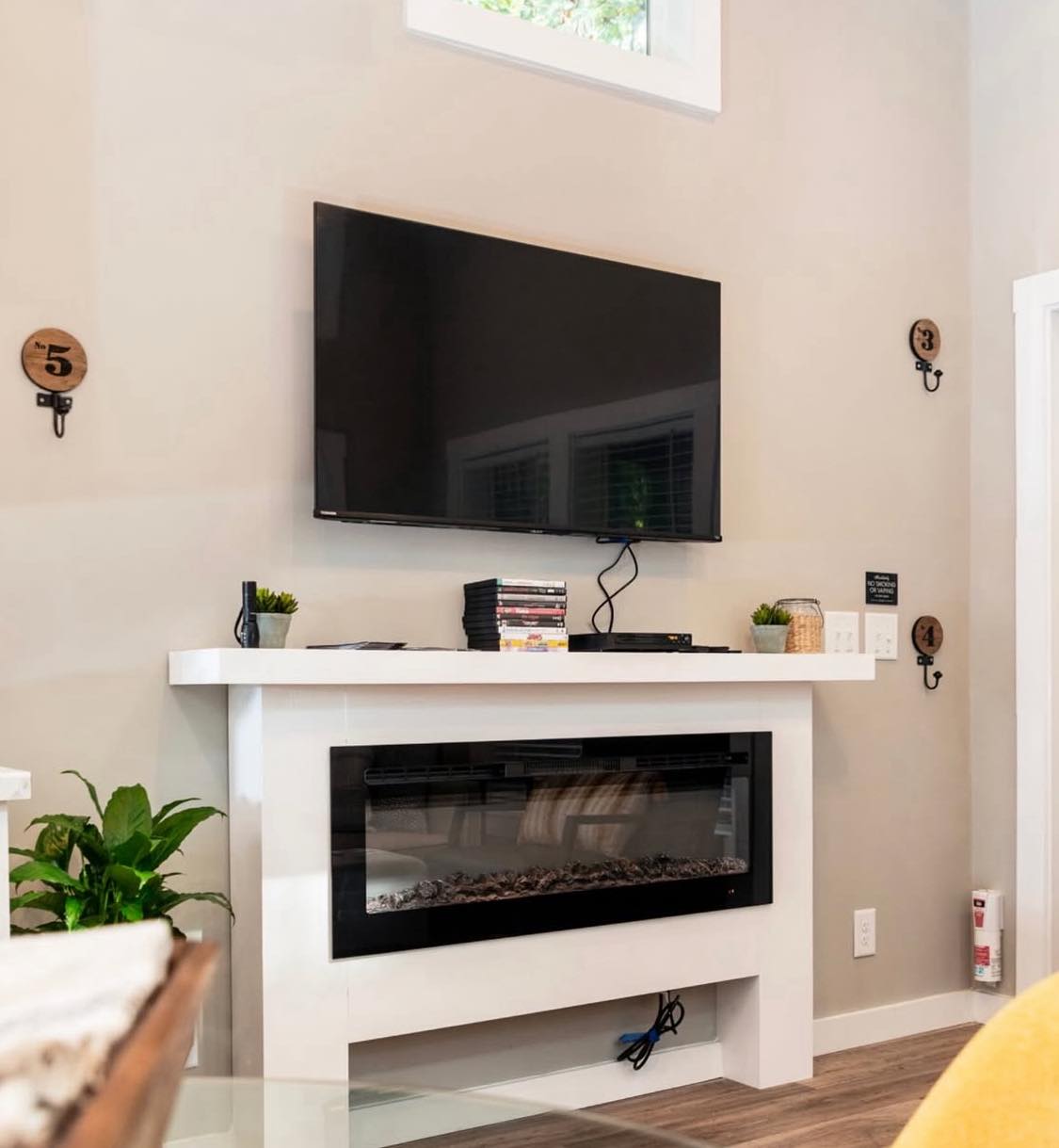
The Coldwater works well for:
-
Tiny living enthusiasts
-
Vacation rentals or Airbnb properties
-
Downsizers seeking low-maintenance living
-
Families or couples who want stylish, affordable housing
Conclusion: Luxury Meets Tiny Living
The Coldwater Model proves that tiny living doesn’t mean giving up on style or comfort. With its spacious porch, open-concept design, quartz kitchen, cozy bedroom, and loft space, this home is perfect for anyone seeking affordable luxury in a compact footprint.
If you’ve been dreaming of a stylish tiny home with big personality, The Coldwater is the one to watch.
FAQs About The Coldwater
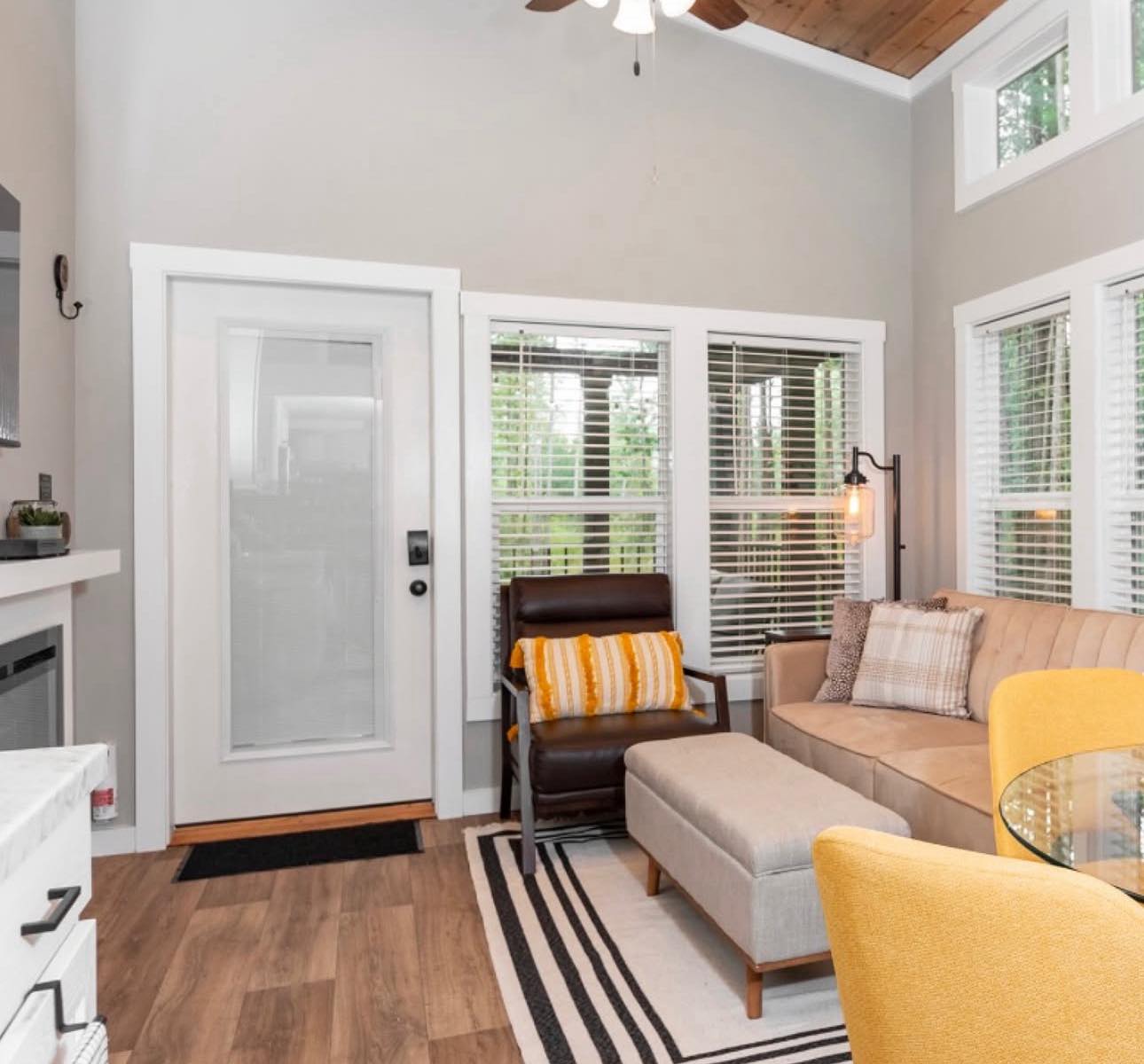
Q1. How many bedrooms does The Coldwater have?
It has a queen-sized downstairs bedroom and a loft with space for two beds.
Q2. Does it have a porch?
Yes, a 10-foot covered front porch is included.
Q3. What makes the kitchen special?
It features quartz countertops, stainless steel appliances, and a dishwasher.
Q4. Is The Coldwater a good fit for families?
Yes—its loft space and open layout make it family-friendly.
Q5. What’s the standout feature?
The built-in fireplace and stained wood ceiling with shiplap accents give it unique charm.
Q6. Can it be used as a vacation rental?
Absolutely—its layout and design make it ideal for Airbnb or seasonal rentals.
One Comment
Pingback: