New Fayette County Home – Jackson Floorplan Design
Just finished in Fayette County! Discover the Jackson floorplan home with modern color combinations, open design, and beautiful curb appeal.
Just Finished: A Stunning New Home in Fayette County Inspired by the Jackson Floorplan
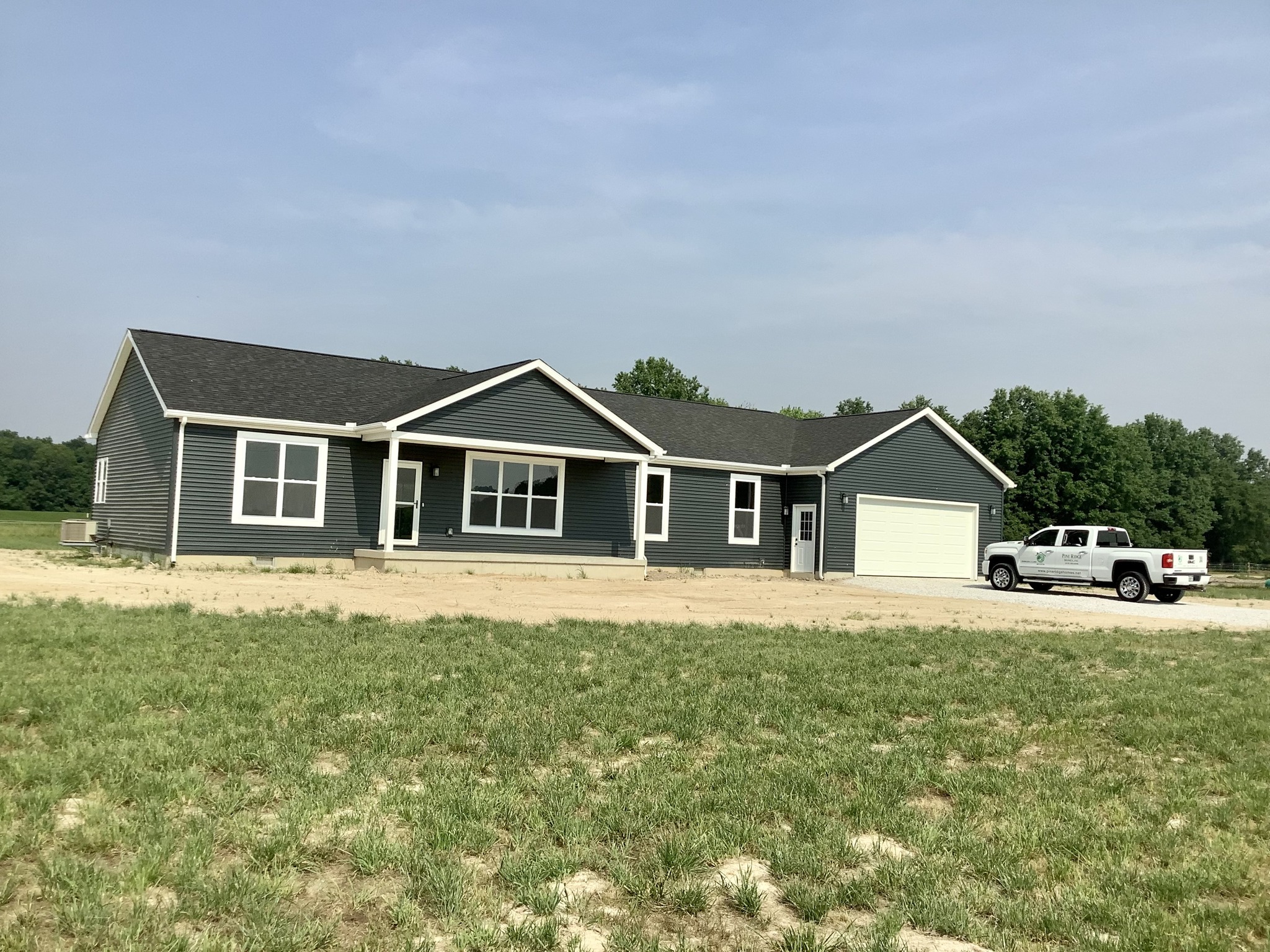
Homeownership is one of life’s most exciting milestones, and when you find a house that blends modern style, functional design, and timeless comfort, it becomes even more special. Recently, in Fayette County, a beautiful new home was completed based on the ever-popular Jackson floorplan—and the results are nothing short of spectacular.
This home demonstrates why the Jackson layout continues to be one of the top choices for families and individuals alike. With thoughtful features, spacious living areas, and eye-catching curb appeal, it delivers on both form and function. Let’s take a closer look at what makes this Fayette County build so impressive.
The Jackson Floorplan: A Customer Favorite
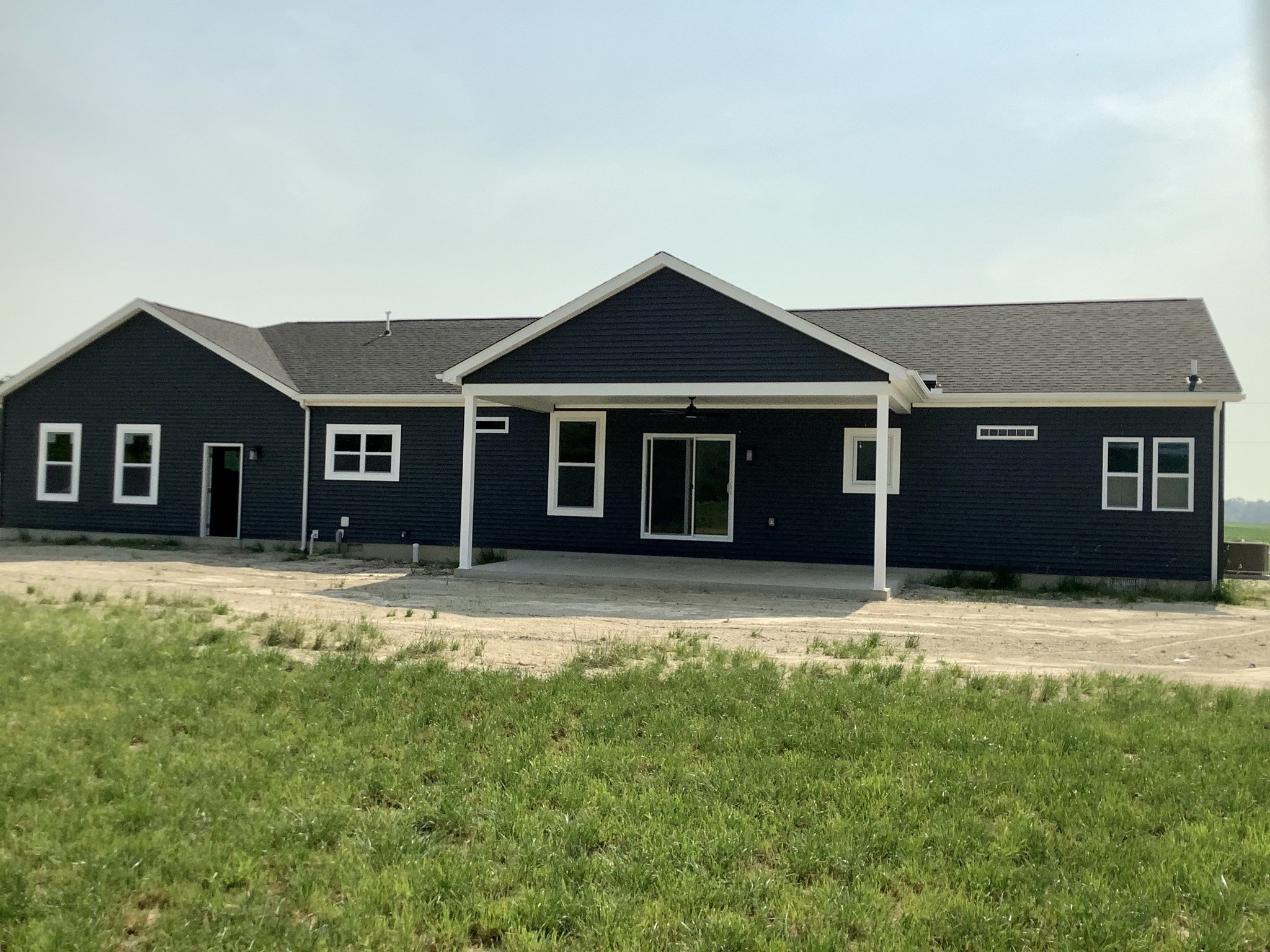
The Jackson floorplan is designed to strike the perfect balance between open-concept living and practical functionality. It maximizes space without feeling overwhelming, making it ideal for both small families and larger households.
Key highlights of the Jackson design include:
-
An inviting entryway that leads directly into the heart of the home.
-
Open-concept kitchen and living areas, perfect for entertaining and family time.
-
Spacious bedrooms that provide privacy and comfort.
-
Ample natural light from large windows strategically placed throughout.
-
Customizable finishes so each homeowner can bring their vision to life.
This Fayette County home showcases all these features beautifully, proving why the Jackson floorplan continues to be in demand.
Modern Exterior with Striking Colors
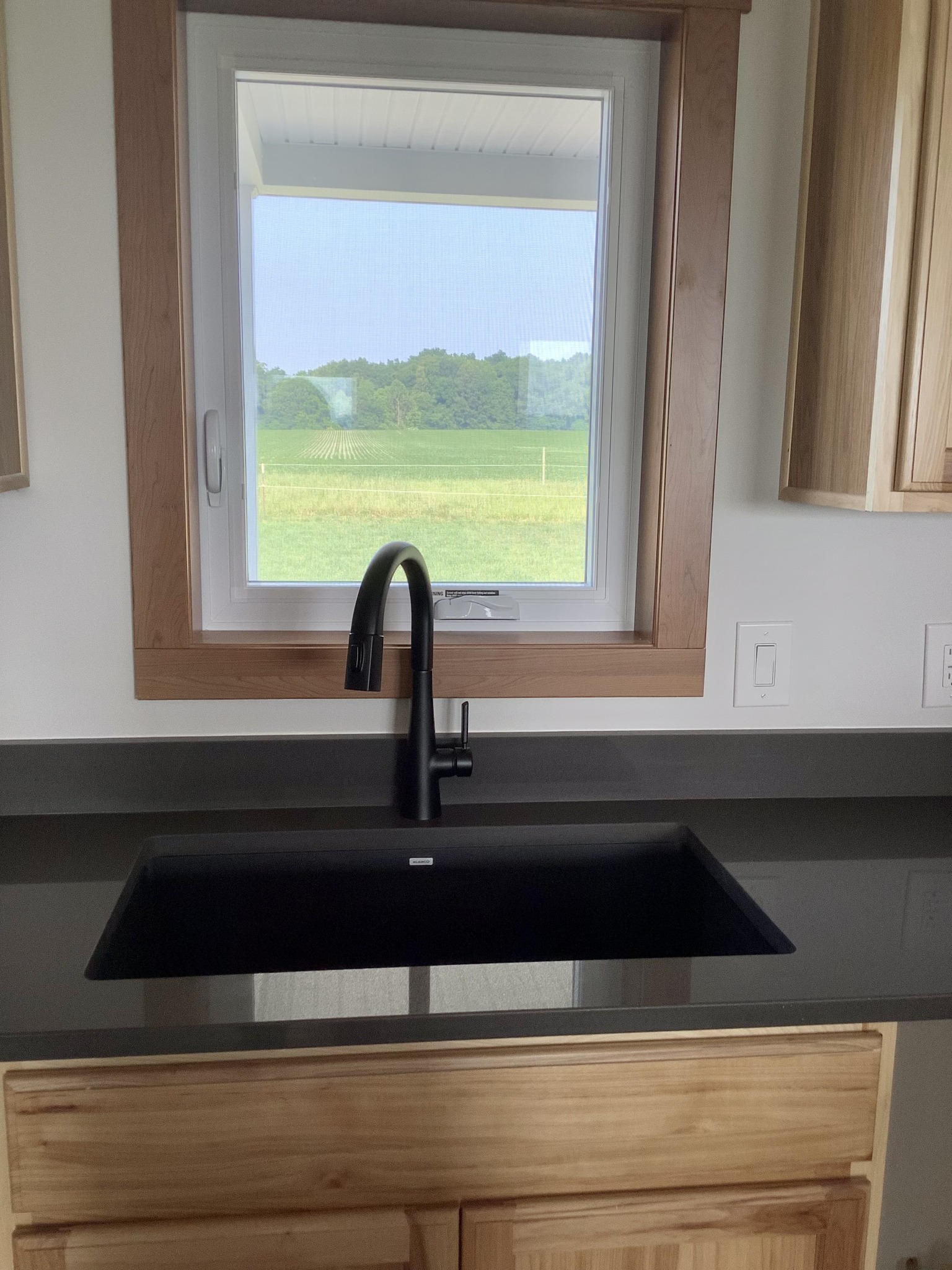
One of the standout elements of this newly completed home is its exterior design. The homeowners chose a bold, modern siding color paired with crisp white trim, creating a stylish contrast that immediately catches the eye.
The covered porch adds charm and functionality, offering a welcoming spot to relax outdoors. With its clean lines and thoughtful architectural details, this home makes a statement in the neighborhood while still blending seamlessly into its surroundings.
Interior Features That Shine
While the exterior delivers impressive curb appeal, the interior design is where this home truly shines. The Jackson floorplan allows for customization, and the Fayette County build reflects a perfect mix of elegance and practicality.
Spacious Open Living Area
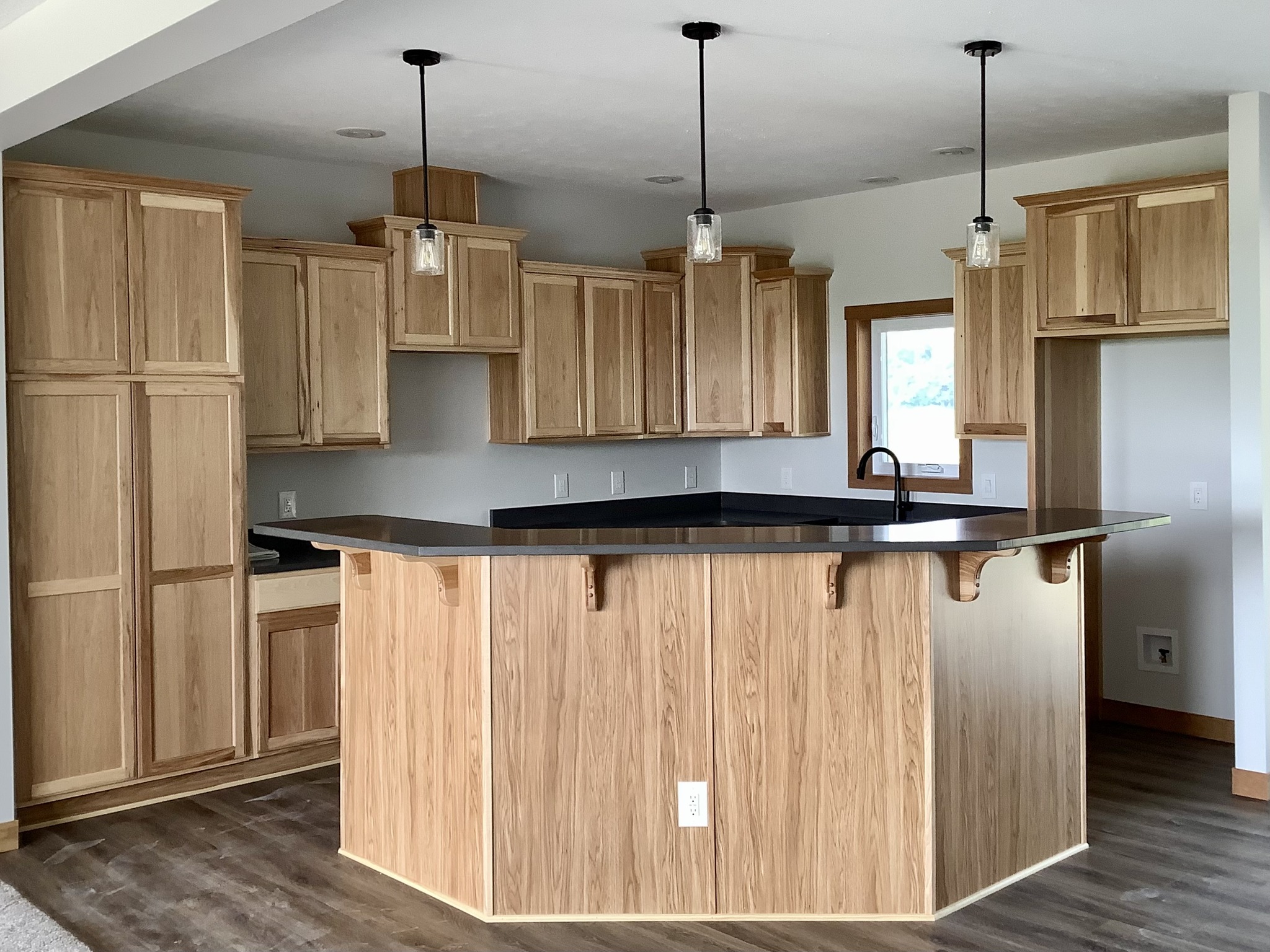
The living room flows seamlessly into the kitchen and dining space, encouraging connection and conversation. Whether hosting friends or enjoying family movie night, the open design ensures everyone feels included.
Gourmet-Inspired Kitchen
The kitchen serves as the centerpiece of the home. With its large countertops, modern cabinetry, and premium appliance options, it’s designed for both daily cooking convenience and special gatherings.
Comfortable Bedrooms and Bathrooms
The bedrooms are generously sized, providing cozy retreats for rest and relaxation. Bathrooms are equally well thought out, with modern fixtures, quality finishes, and spa-like touches that elevate everyday routines.
Why Families Love the Jackson
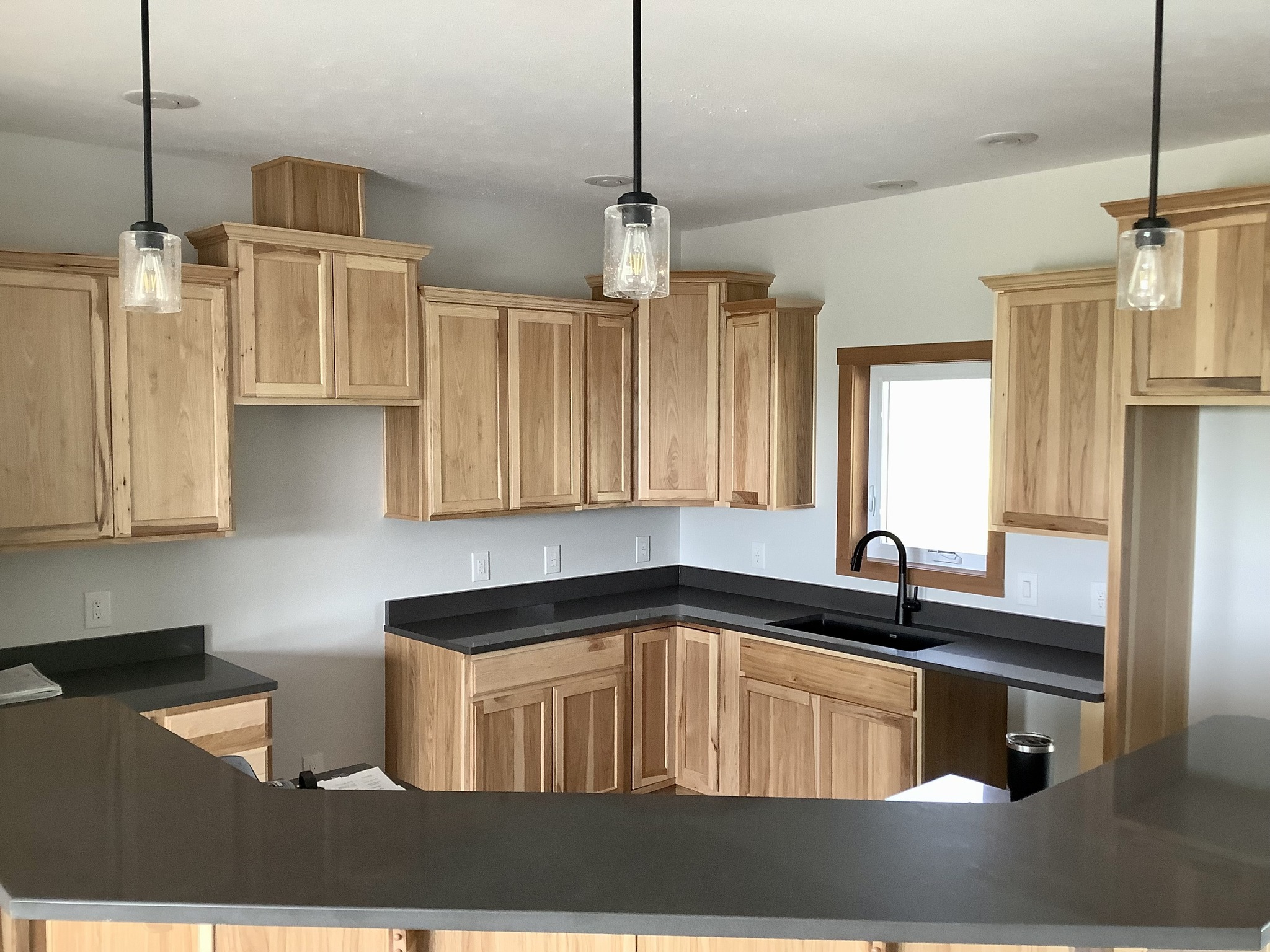
The Jackson floorplan has gained popularity for a reason—it’s designed with real families in mind.
-
Functionality: Every square foot is carefully planned to eliminate wasted space.
-
Style: With flexible design options, homeowners can choose colors, finishes, and layouts that reflect their personal taste.
-
Value: It delivers the feel of a custom home while staying budget-friendly.
-
Comfort: The mix of open areas and private spaces creates harmony in daily living.
For the Fayette County homeowners, this means they not only have a beautiful property, but also one that fits their lifestyle perfectly.
The Building Process in Fayette County
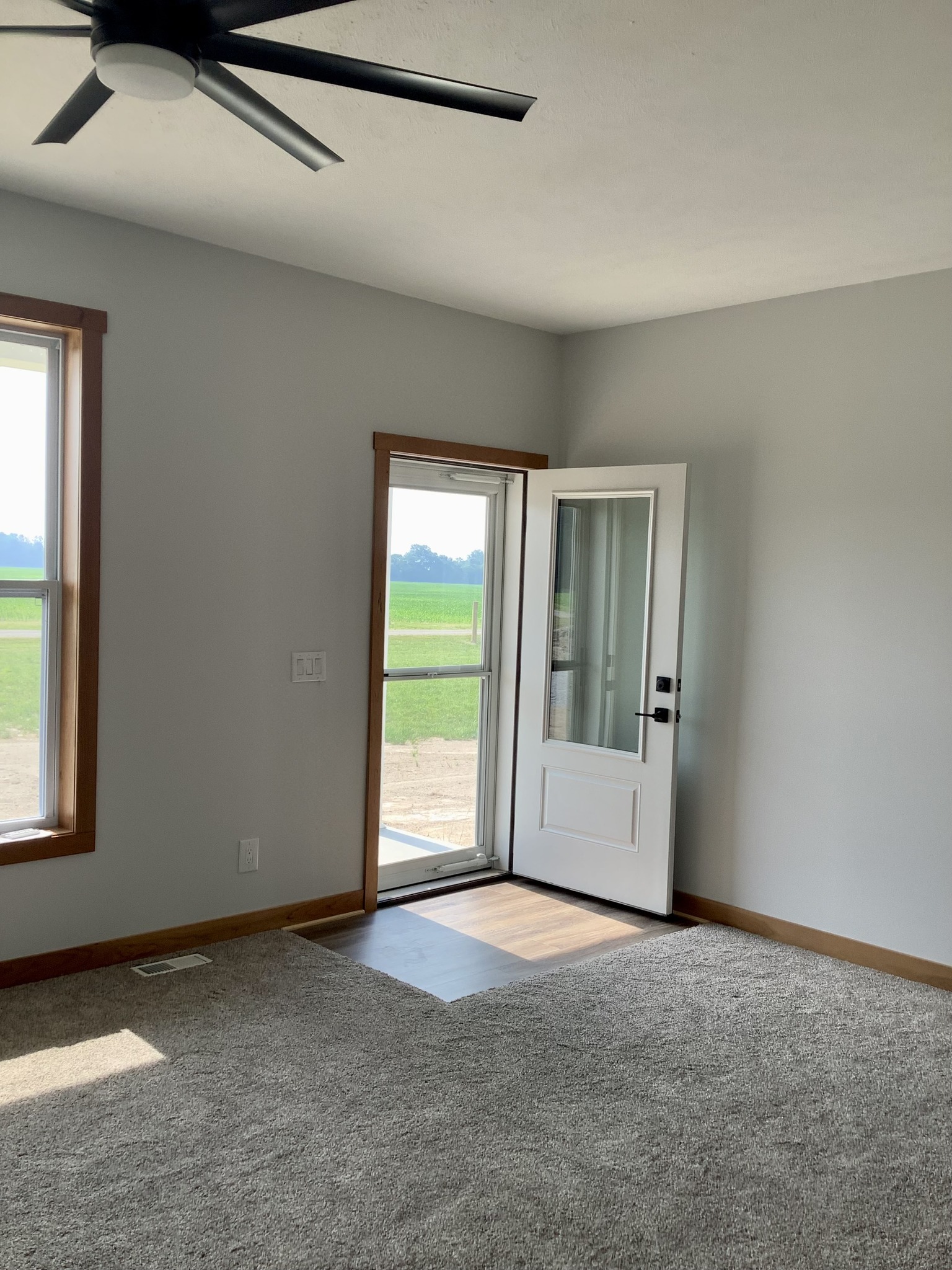
This home is also an excellent example of how thoughtful planning and skilled craftsmanship bring a vision to life. From initial design to the finishing touches, each step of the building process focused on quality, detail, and personalization.
The result is a move-in-ready home that showcases the best of modern construction techniques while honoring the timeless comforts families expect.
Conclusion: Who Wants a Jackson Floorplan Home Next?
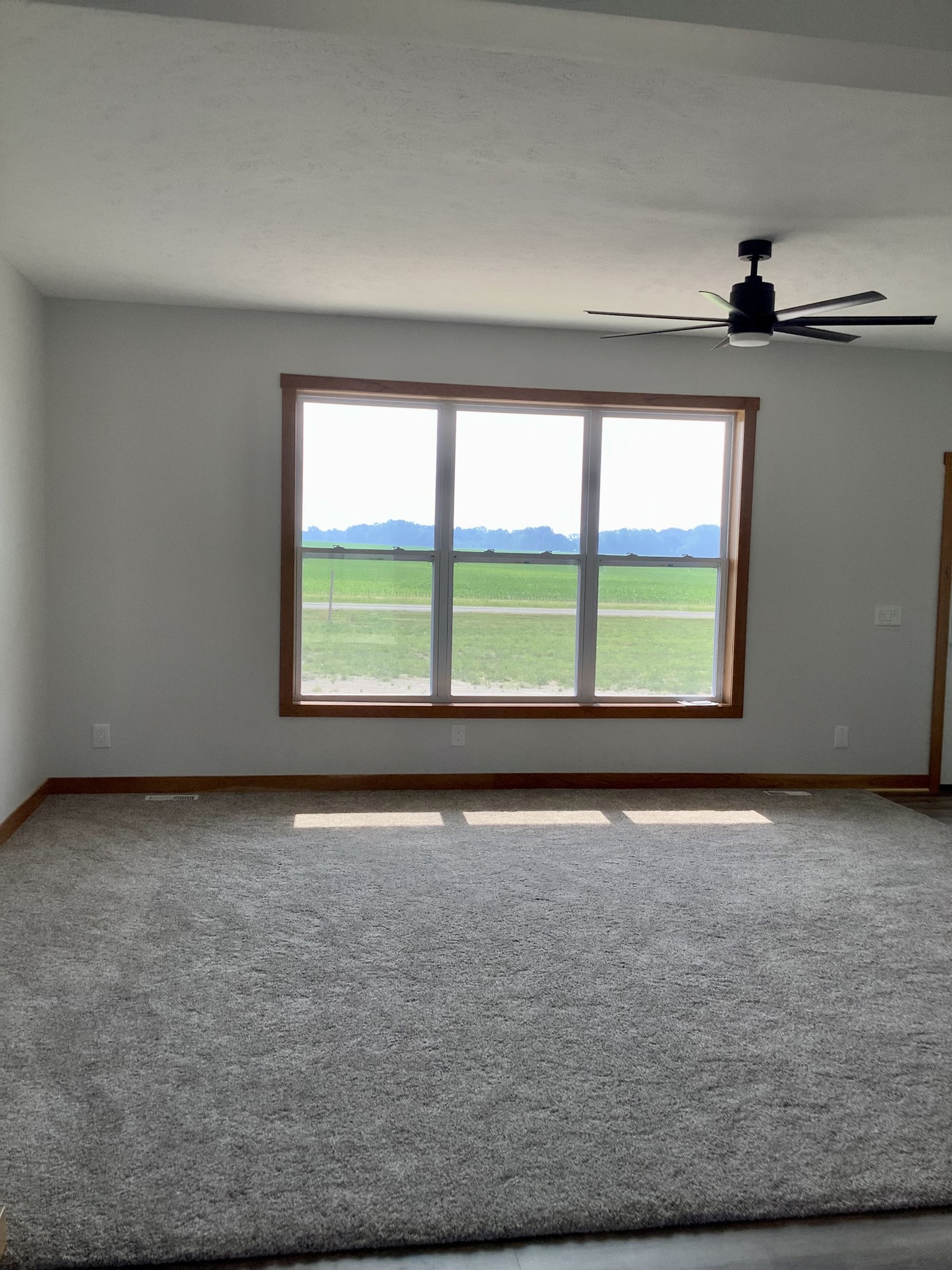
The Fayette County home based on the Jackson floorplan is more than just a house—it’s a dream realized. With its bold exterior, welcoming layout, and modern features, it’s easy to see why this design continues to be a top choice.
If you’re looking for a new home that combines style, functionality, and value, the Jackson floorplan may be the perfect fit. Whether you’re starting a family, upgrading your current living situation, or downsizing into something efficient yet elegant, this layout adapts beautifully to your needs.
So, the big question is: Who wants a Jackson floorplan home next? 🏡
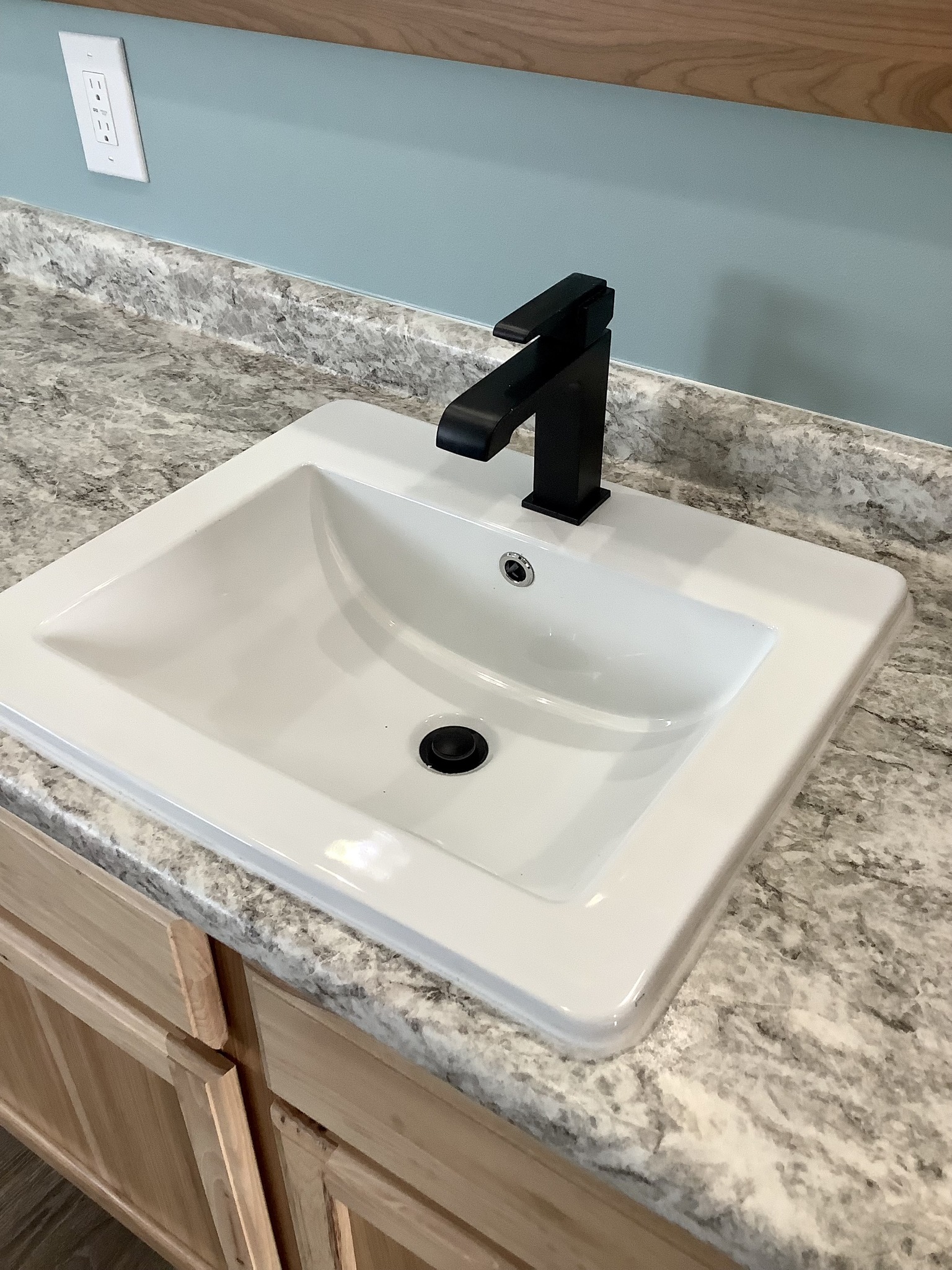
One Comment
Sonya Whiteside
Love it