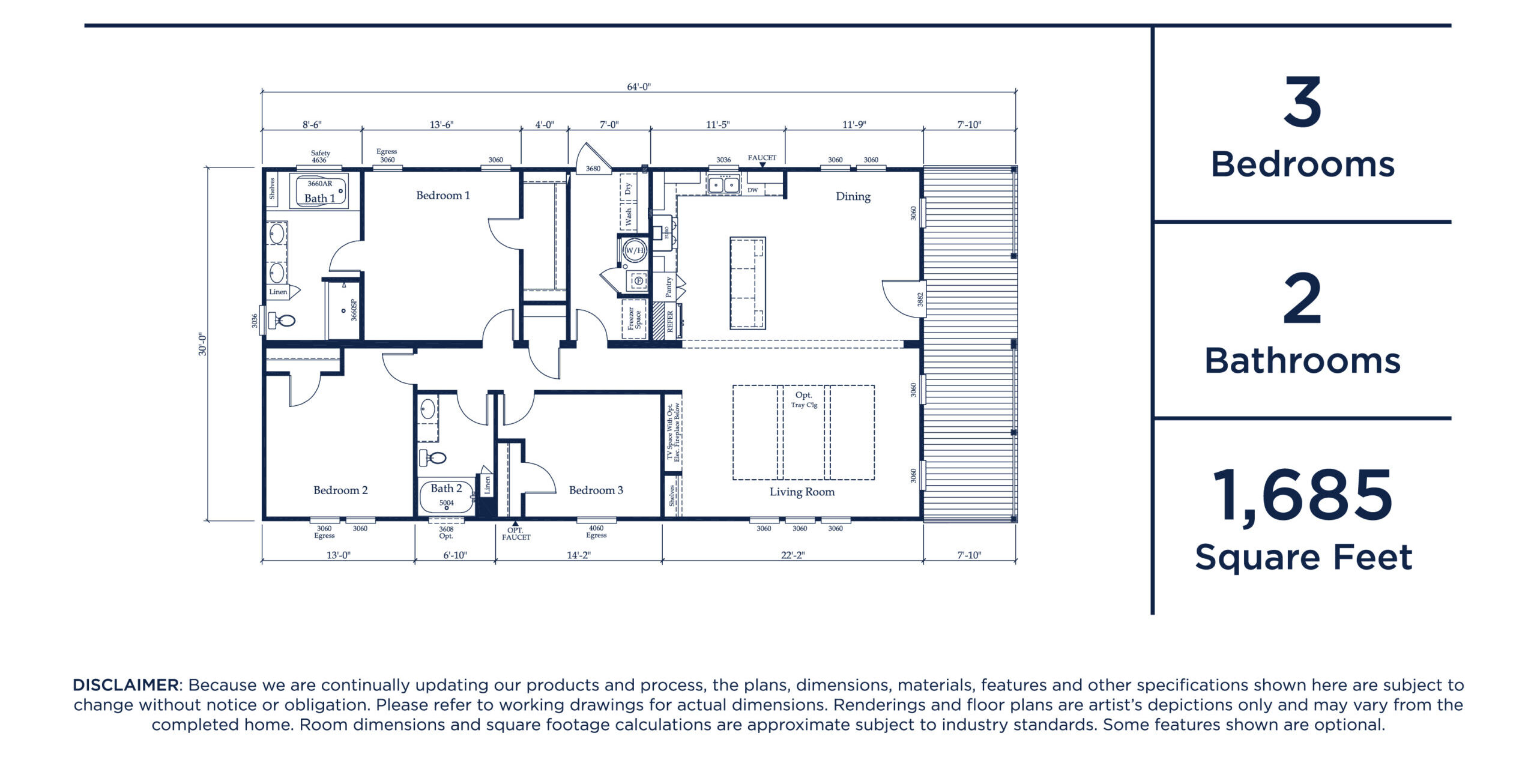Delashaw – 3 Bed, 2 Bath, 1,856 Sq. Ft. by Winston Homes
The Delashaw by Winston Homes: 3 bed, 2 bath, 1,856 sq. ft., open layout, premium finishes, and customizable options. Modern comfort meets smart design.

An Introduction to the Delashaw
The Delashaw, built by Winston, is more than just a house — it’s a thoughtfully designed living space that blends modern design with practical features. At 1,856 square feet, this 3-bedroom, 2-bathroom home offers an open layout, efficient construction, and a variety of customization options to make it truly your own. From its striking exterior to the inviting interior, the Delashaw is crafted to maximize both style and comfort.

Built for Efficiency and Longevity
Winston is known for quality construction, and the Delashaw is a perfect example. With 2×4 exterior walls spaced 16 inches on center, OSB floor decking, and 2×6 floor joists, this home is engineered for durability. The 29-gauge Power Rib metal roofing with Tech Shield OSB decking ensures long-lasting protection, while vinyl thermopane windows with Low-E glass keep the interior comfortable year-round.

Exterior Design That Stands Out
The Delashaw’s exterior combines premium gauge vinyl siding with a moisture barrier wrap, ensuring both beauty and resilience against the elements. The front 6-panel steel door with sunburst glass adds charm and security, while the residential raised panel shutters give the home a timeless look. Fully vented vinyl soffits, James Hardie fascia board, and frost-proof exterior faucets are just a few more touches that make this home both attractive and functional.

An Inviting Living Room Space
Step inside, and you’re greeted by a spacious open-concept living area complete with drywall finish, crown molding, and LED recessed lighting. A ceiling fan comes standard, keeping the air fresh and comfortable, while large windows let in natural light, creating a warm, welcoming atmosphere perfect for both relaxation and entertaining.

Gourmet Kitchen with Premium Features
The Delashaw’s kitchen is designed for both everyday use and special occasions. Featuring all-wood cabinet doors with soft-close drawers, “Glacier” edge laminate countertops, and a 7-inch deep stainless steel double-bowl sink, it’s as functional as it is stylish. A black Whirlpool appliance package comes standard, including a 30” electric range, dishwasher, range hood, and a spacious 24 Cu. ft. side-by-side refrigerator. For those who prefer an elevated look, stainless steel appliances are available as an option.

Dining Space That Brings People Together
Connected seamlessly to the kitchen, the dining area offers a cozy yet open setting for family meals, celebrations, or casual breakfasts. This space is designed to make gatherings feel intimate without feeling cramped, offering plenty of room for a full-sized dining table.

The Private Master Suite
The master bedroom in the Delashaw is a peaceful retreat. Featuring a large walk-in closet with residential shelving, it provides generous storage space. The master bathroom includes dual sinks with oval white china lavatories, a ceramic tile walk-in shower, and an optional soaker tub for added luxury.

Comfortable Secondary Bedrooms
Two additional bedrooms, each with their own closet space and easy access to the second bathroom, make the Delashaw ideal for families, guests, or even a home office. These rooms are designed for comfort, privacy, and flexibility.

Well-Appointed Bathrooms
The second bathroom features a one-piece fiberglass tub/shower combo with anti-scald faucets, ensuring safety and ease of use. Both bathrooms include Moen faucets, elongated water-saving toilets, and durable finishes that stand up to daily use.

Functional Utility Room
The large utility room is equipped with cabinets over the washer and dryer area, offering extra storage. This space also serves as a mud room, helping to keep the main living areas clean and organized.
Electrical and Safety Features

With a 200-amp service, FCI-protected receptacles, and interconnected smoke detectors, the Delashaw meets modern safety standards. LED recessed lighting throughout ensures bright, energy-efficient illumination.
Energy-Efficient Comfort Year-Round
The home features northern insulation standards, Low-E glass windows, and a 50-gallon high-efficiency water heater. The in-floor heating and cooling system keeps the home comfortable in every season, with an optional up-flow air system available.

Why Choose the Delashaw?
-
Spacious 1,856 sq. ft. layout with 3 bedrooms & 2 baths
-
Durable construction with energy-efficient features
-
Premium finishes like crown molding, ceramic tile showers, and all-wood cabinets
-
Customizable options to fit your lifestyle
-
Open floor plan perfect for entertaining and family living

Experience the Delashaw in Person
The Delashaw by Winston offers the perfect balance of style, function, and lasting quality. Whether you’re a first-time homebuyer or looking for a stylish upgrade, this home delivers comfort, efficiency, and timeless appeal.
📞 Contact us today to arrange a tour and see the Delashaw for yourself.