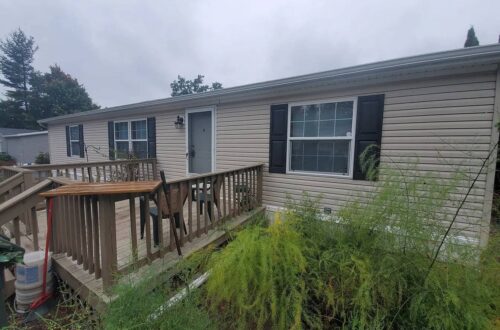The Denali – 3 Bed, 2 Bath Luxury Manufactured Home
The Denali mobile home features 3 bedrooms, 2 bathrooms, 1,873 sq. ft., quartz countertops, stainless appliances, wood shelving, 8.5 ft ceilings & front porch. Price $89,900 with $10,000 down.
The Denali – Spacious, Stylish, and Affordable Luxury Manufactured Home
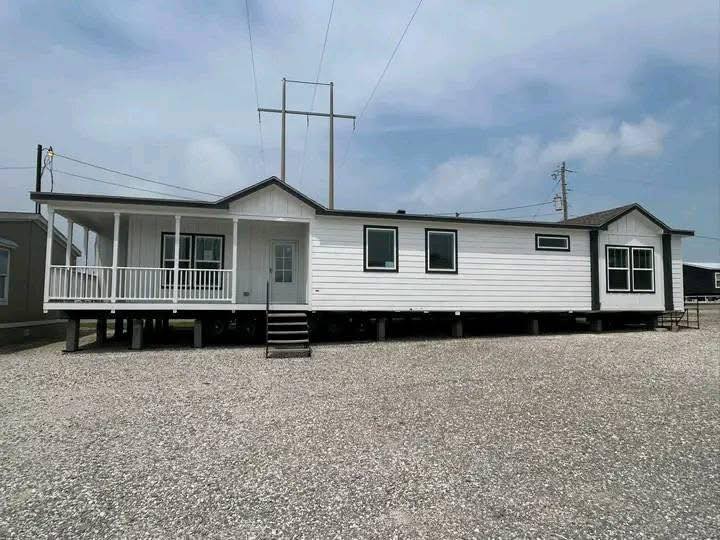
If you’re looking for a manufactured home that combines modern luxury, spacious design, and affordability, the Denali model is an excellent choice. Priced at $89,900 with a $10,000 down payment, this home delivers all the upscale features buyers want while staying within reach for families, first-time homeowners, and retirees alike.
📐 Key Details
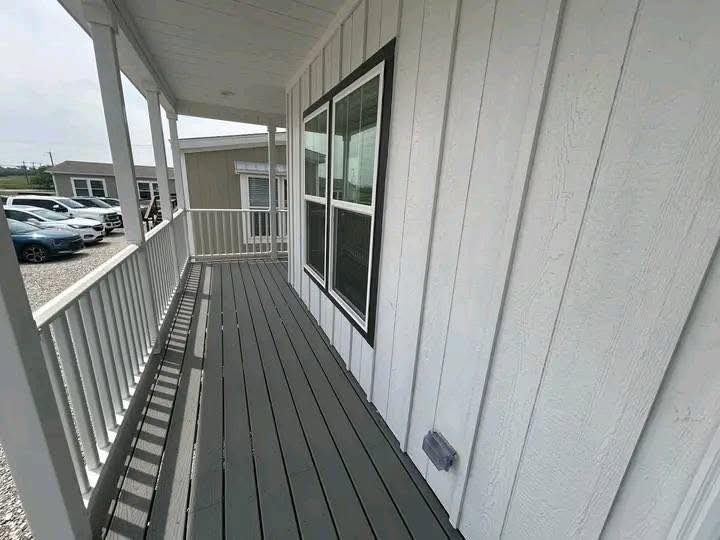
-
Price: $89,900
-
Down Payment: $10,000
-
Size: 1,873 Sq. Ft.
-
Bedrooms: 3
-
Bathrooms: 2
-
Style: Tape & Texture Throughout
✨ Premium Features of The Denali
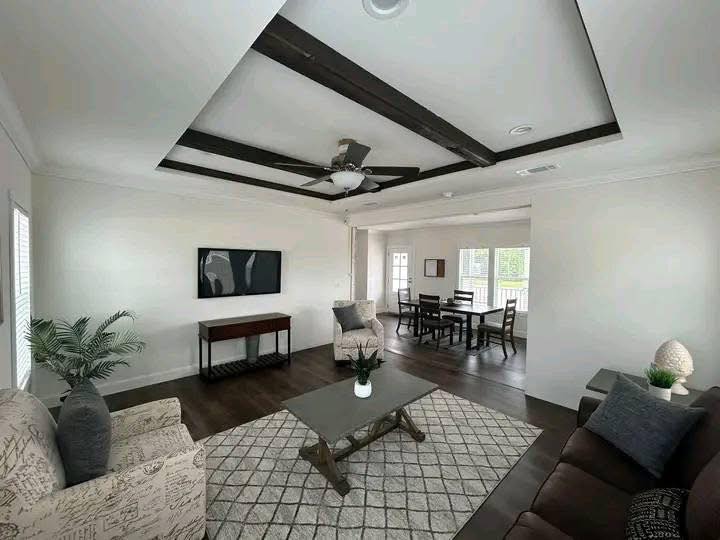
The Denali comes fully equipped with upgraded finishes and thoughtful touches that elevate it above standard manufactured homes:
-
⭐ 3 Bedrooms, 2 Bathrooms – Spacious for families or guests
-
⭐ 1873 Sq. Ft. – Open, airy floor plan with plenty of space
-
⭐ Tape and Texture Walls – Gives the look of a site-built home
-
⭐ Front Porch with Treks Flooring – Perfect for relaxing outdoors
-
⭐ 8.5 Ft Ceilings – Creates a bright, open atmosphere
-
⭐ Stainless Steel Appliances – Modern kitchen convenience
-
⭐ Wood Shelving in Closets – Durable, stylish storage
-
⭐ Quartz Kitchen Countertops – Elegant and easy to maintain
🏡 Designed for Comfort and Style
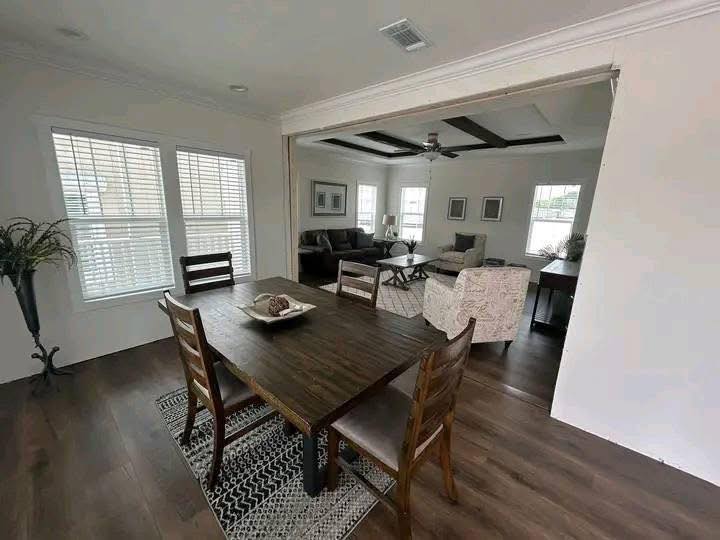
From the moment you step inside The Denali, you’ll notice its high ceilings, open floor plan, and upscale finishes. Unlike traditional manufactured homes, this model has tape and texture walls, making it feel like a custom-built house.
The 1,873 square feet of living space ensures that families of all sizes can enjoy plenty of room without feeling crowded.
🛋️ Spacious Living Room
The living area is designed to be the heart of the home, with large windows bringing in natural light and enough space for family gatherings, movie nights, or hosting guests.
🍳 Modern Kitchen with Quartz Countertops
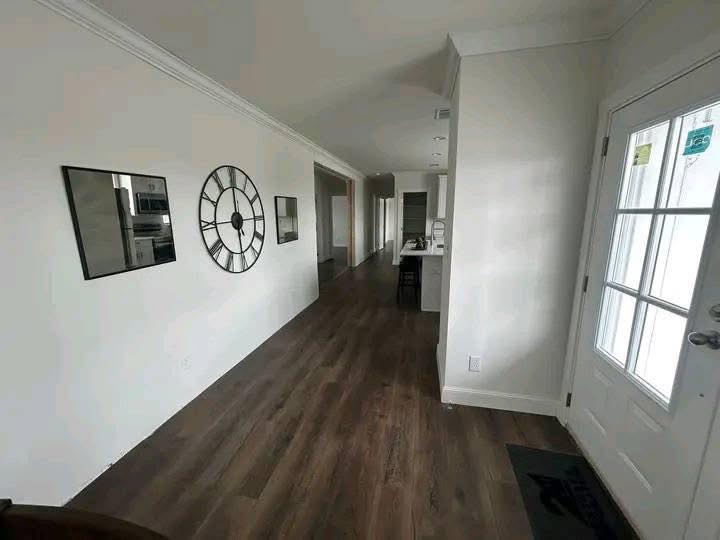
The Denali’s kitchen is a showstopper. Outfitted with stainless steel appliances, quartz countertops, and abundant storage, it blends elegance with practicality. The farmhouse-style touches and open design make it perfect for both cooking and entertaining.
🛏️ Bedrooms Built for Relaxation
With three spacious bedrooms, this home provides comfort for every member of the family:
-
Primary Bedroom – Private retreat with direct access to a bathroom.
-
Secondary Bedrooms – Great for kids, guests, or a home office.
🛁 Bathrooms with Modern Amenities
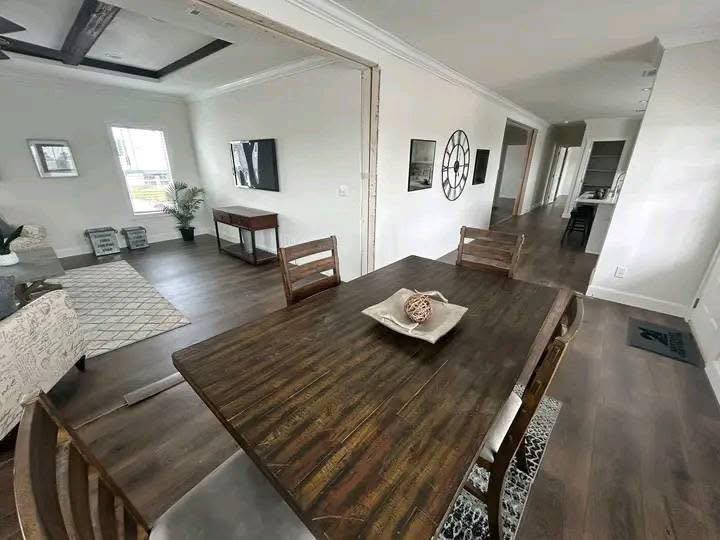
The Denali comes with two full bathrooms, designed with style and convenience in mind. The primary bath offers spa-like finishes, while the secondary bath provides comfort and functionality for daily use.
🌿 Outdoor Living with Front Porch
The front porch with Treks flooring gives you a perfect spot for morning coffee, evening relaxation, or entertaining friends outdoors. It’s a beautiful extension of your indoor living space.
📦 More Than Just a Home
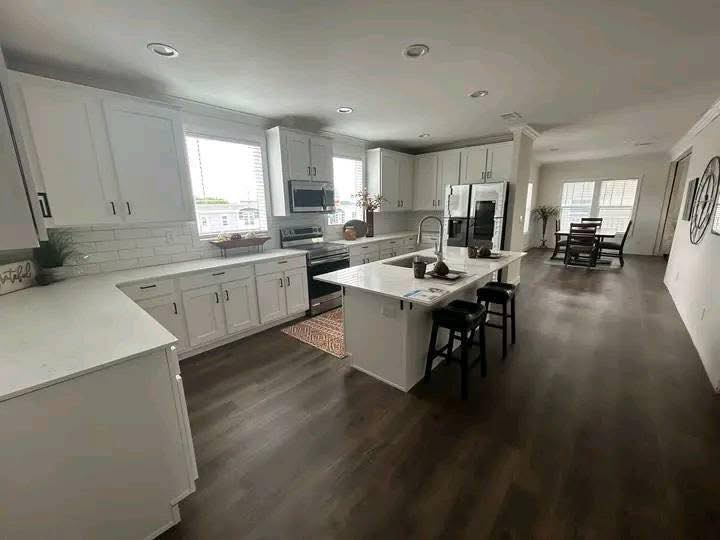
When you choose The Denali, you’re not just buying a house — you’re joining a trusted community with:
✔️ Over 30 Model Homes Available to View
✔️ Guaranteed Lowest Prices
✔️ Family Owned and Operated Service
This means buyers can explore different options, enjoy competitive pricing, and work with a team that truly cares about matching families with their dream homes.
💲 Why The Denali is a Smart Choice
At just $89,900, The Denali offers a level of luxury and quality usually found in far more expensive homes. The $10,000 down payment makes it an accessible option for many buyers, and the home’s energy-efficient features help reduce long-term living costs.
✅ Benefits at a Glance
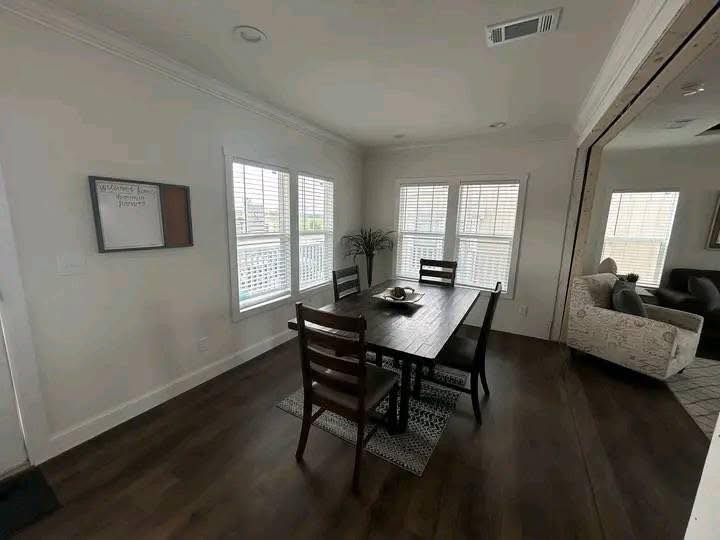
-
Affordable at $89,900
-
Spacious 1,873 sq. ft. floor plan
-
3 bedrooms, 2 bathrooms for family living
-
Tape and texture walls for a site-built look
-
Stainless steel appliances included
-
Quartz countertops for a luxury feel
-
Front porch with durable Treks flooring
-
Family-owned business with lowest price guarantee
📩 How to Reserve The Denali
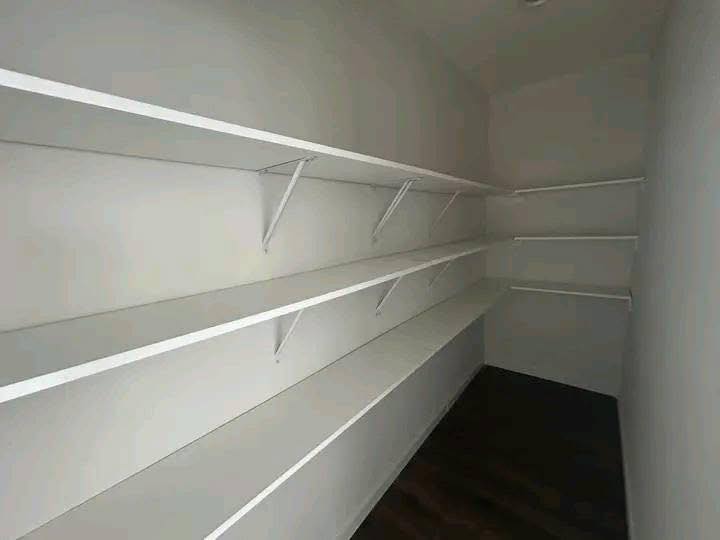
Interested in making the Denali manufactured home your own? Availability is limited, so don’t wait.
📧 Email: info.homes2c@gmail.com
💬 Message Urban Nest Mobile Homes directly for more details.
🔑 Final Thoughts
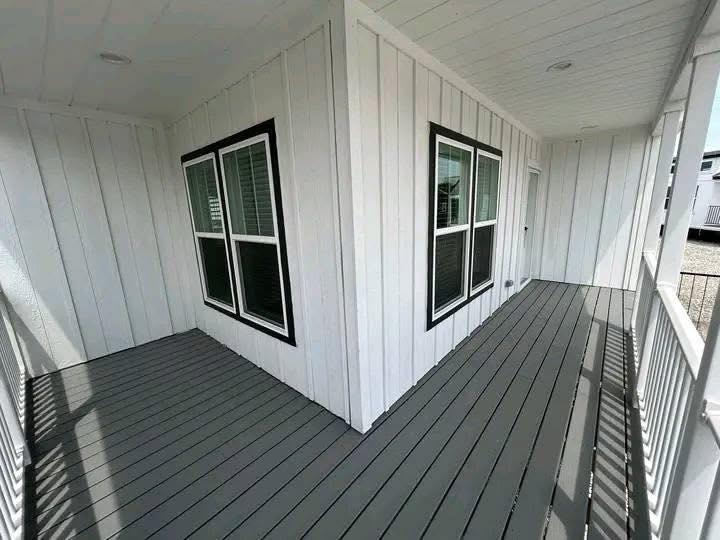
The Denali manufactured home redefines what’s possible in affordable housing. With nearly 1,900 square feet of space, high-end finishes like quartz countertops and stainless appliances, and thoughtful design features such as wood shelving and a Treks porch, this home truly offers the best of both worlds — luxury and affordability.
At $89,900 with a $10,000 down payment, the Denali is more than a home; it’s an investment in your family’s future.
