The Drake – 1 Bed, 1 Bath, 782 SF Modern Single Section
Discover The Drake: 1 bed, 1 bath, 782 SF single section home with a large kitchen island, pebblestone beam, barn door shower & modern features.
The Drake – 1 Bed, 1 Bath, 782 SF Single Section Home
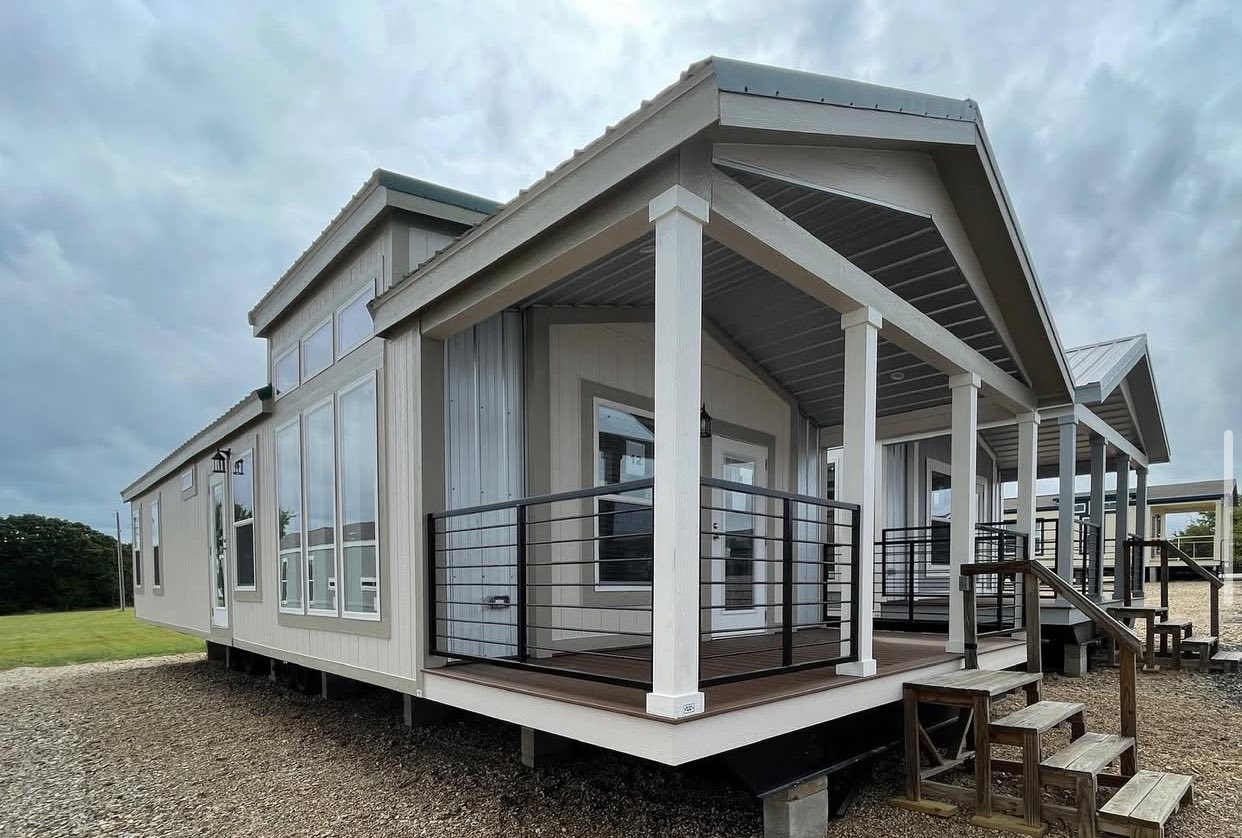
When it comes to tiny homes that don’t feel tiny, the Drake floorplan is a standout. At 782 square feet, this 1-bedroom, 1-bath single section home brings together style, functionality, and affordability. With modern design elements like a large kitchen island, pebblestone beam accents, and a rolling barn door shower, the Drake offers all the comforts of a larger home without the hefty price tag.
At $34,500 with a $3,000 down payment, this home is a smart choice for first-time buyers, downsizers, or anyone seeking an affordable yet stylish living solution.
Spacious & Smart Design
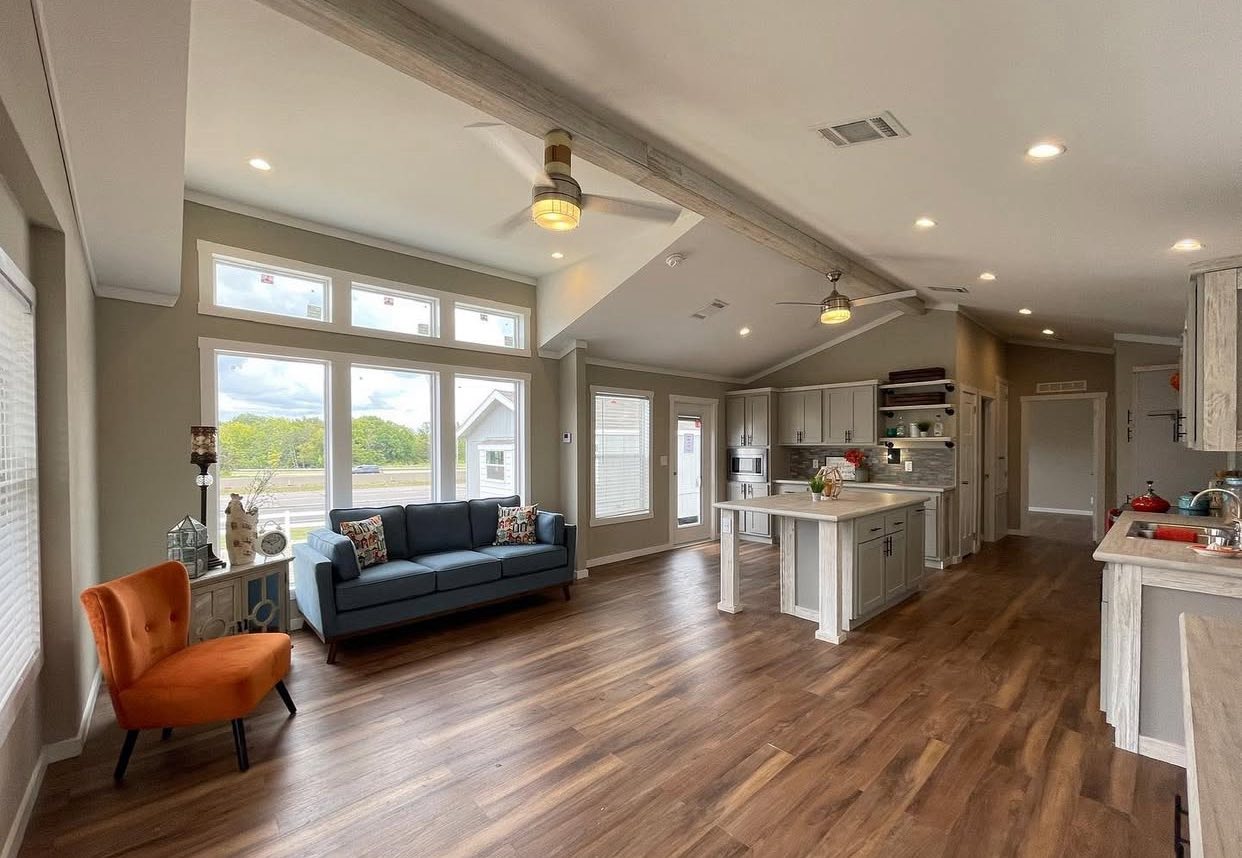
Even though it’s under 800 square feet, the Drake feels open and inviting thanks to its well-planned width and layout.
-
Open floorplan that makes the space feel bigger
-
Natural light throughout the living area
-
Pebblestone beam accent in the main living room for rustic charm
This isn’t your average small home—it’s a design that prioritizes comfort and usability.
Kitchen Features
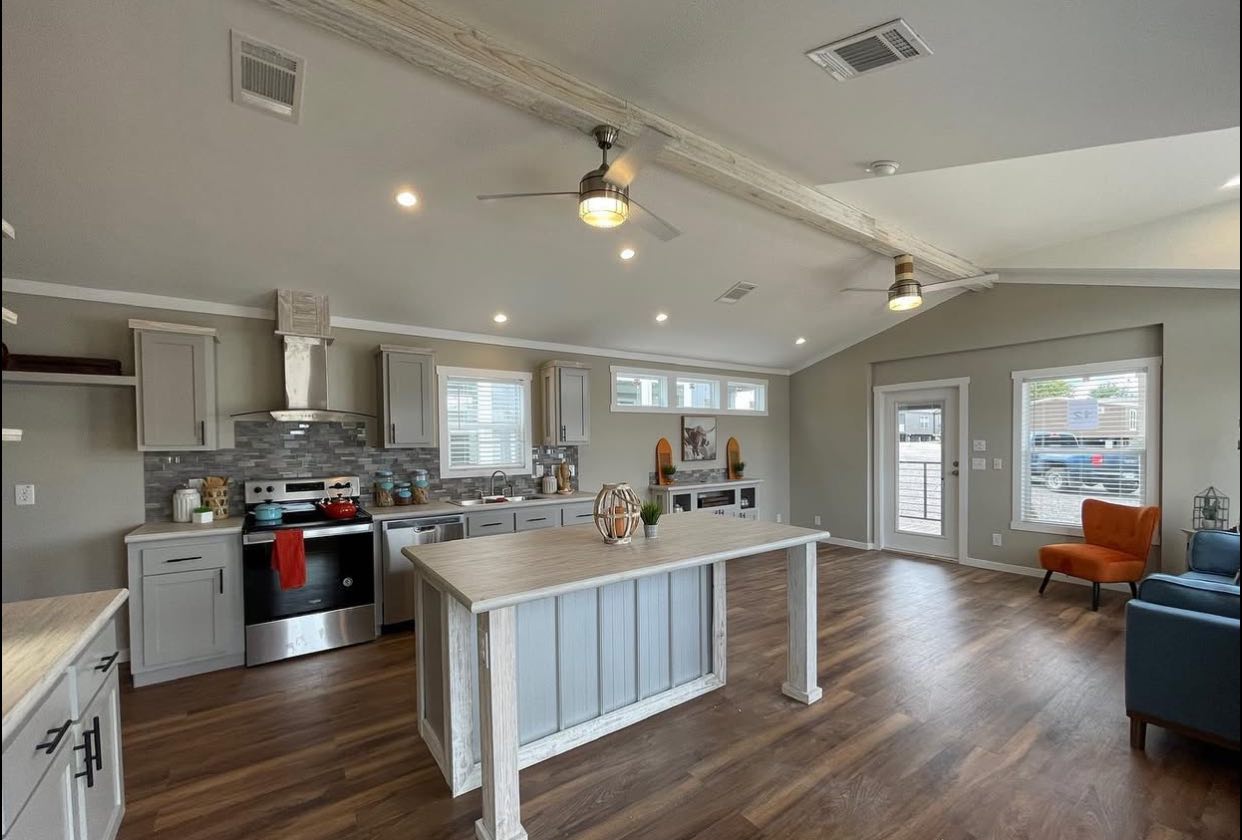
The Drake’s kitchen is one of its biggest highlights.
-
Large center island – Perfect for cooking, dining, or entertaining
-
Drawer-over-door cabinetry – Adds convenience and durability
-
Open shelving and modern finishes – Blends style with functionality
The spacious feel of the kitchen makes it ideal for anyone who loves to cook or host friends.
Bedroom & Bathroom
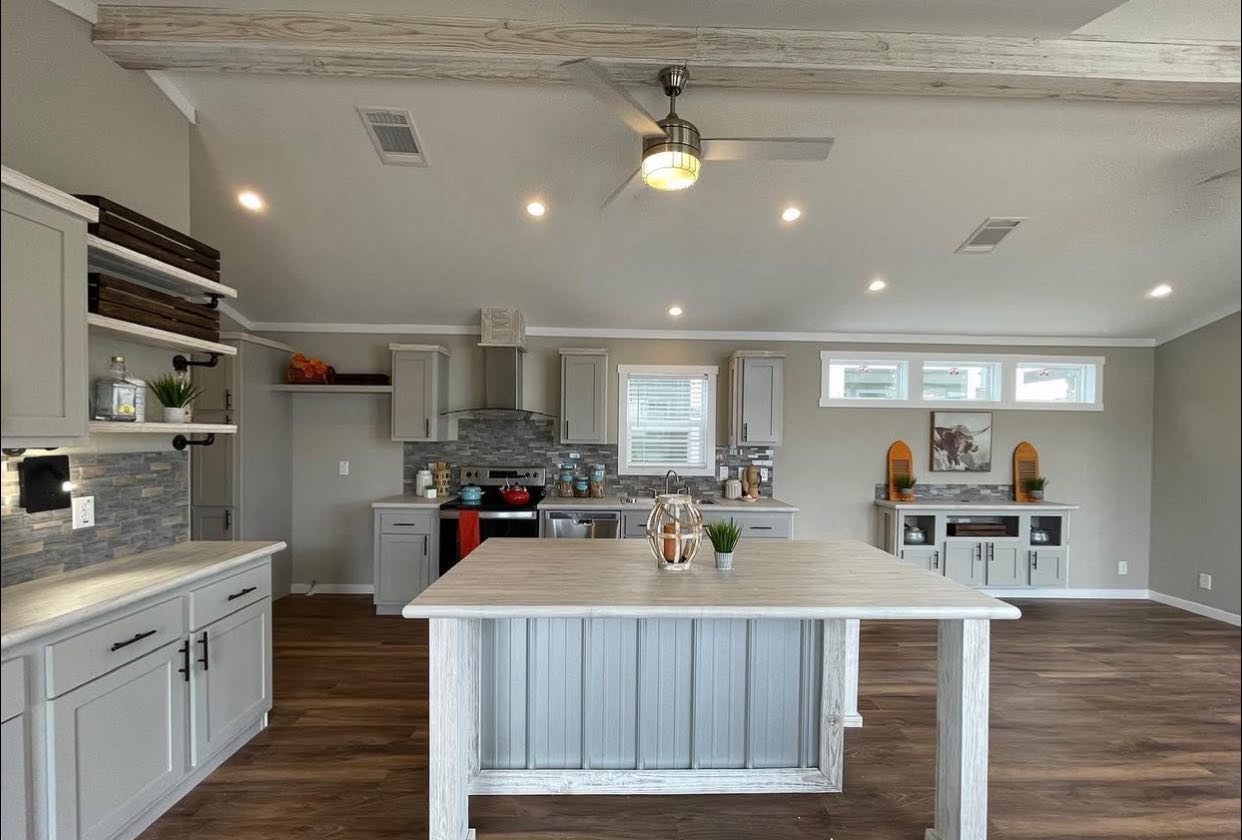
Bedroom
The Drake’s single bedroom comfortably fits a queen or king bed, with closet space designed for modern living.
Bathroom
The bathroom feels spa-like thanks to:
-
Large tile shower
-
Rolling barn door for a modern, rustic look
-
Quality fixtures that bring a touch of luxury to daily living
Comfort Features
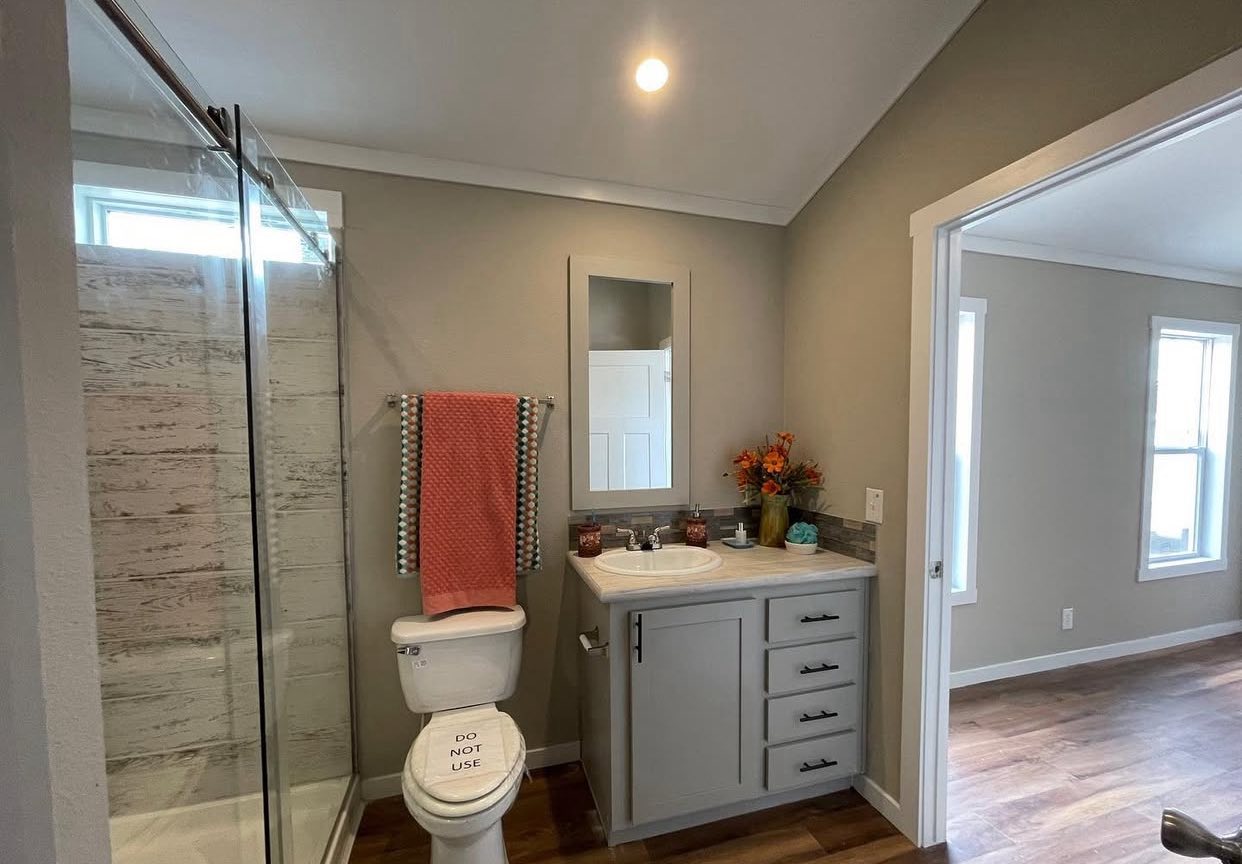
Beyond its design, the Drake includes several upgrades that improve comfort and efficiency:
-
Ductless A/C and heat system for year-round comfort
-
Energy-efficient construction to help save on utilities
-
Manufacturer’s warranty + 7-year extended service contract
These details make the Drake not only stylish but also practical.
Pricing & Availability
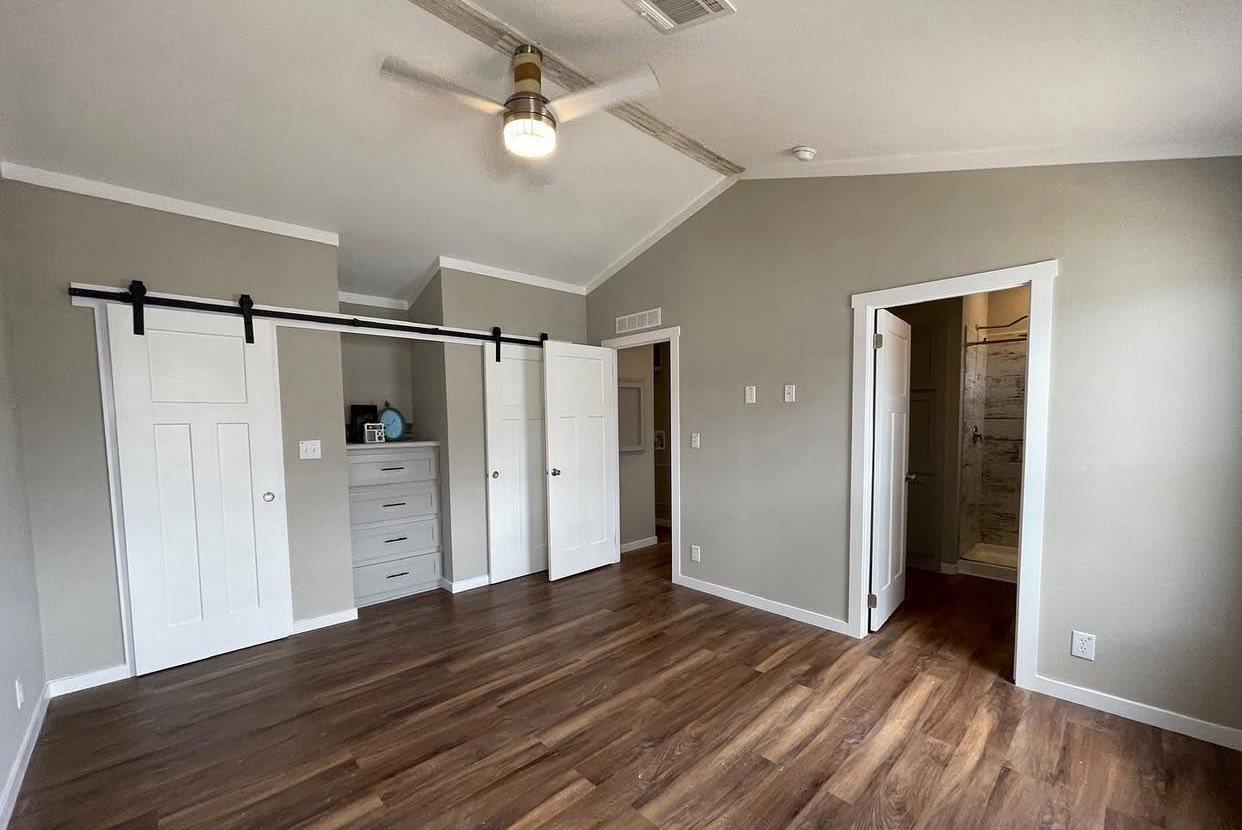
-
Price: $34,500
-
Down Payment: $3,000
-
Payment Options: Rent-to-own and financing available
-
Note: Prices are subject to change due to rising building material costs
For those serious about owning the Drake at this price point, acting quickly is essential.
Who Is the Drake For?
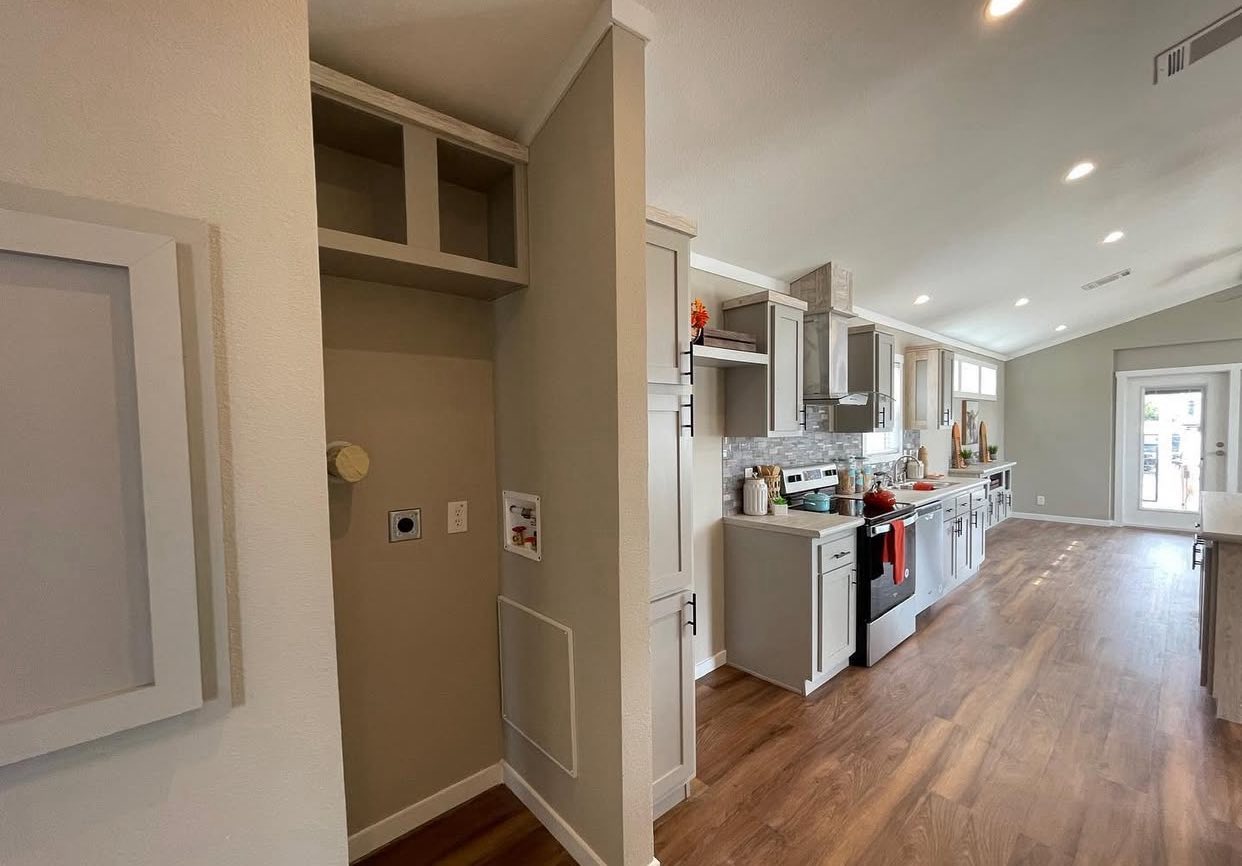
The Drake is designed for:
-
First-Time Buyers – Affordable entry into homeownership.
-
Downsizers – Enjoy a simpler lifestyle without sacrificing comfort.
-
Tiny Home Enthusiasts – Spacious design with high-end features.
-
Vacation or Rental Homes – A perfect investment property for short-term rentals.
Why Choose The Drake Over Other Homes?
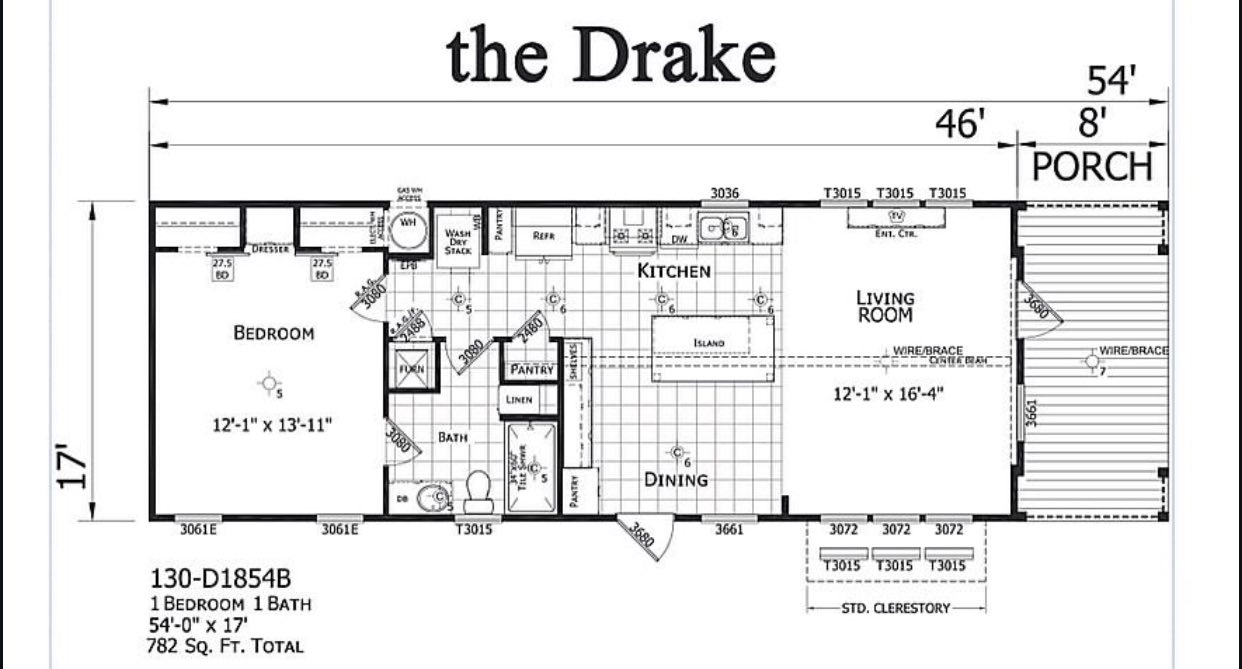
Unlike many homes under 800 sq. ft., the Drake doesn’t feel cramped. Its thoughtful layout and stylish design touches—like the barn door shower and pebblestone beam—set it apart. Plus, with warranties and financing options, it’s built for peace of mind.
FAQs About The Drake
Q1: How big is the Drake floorplan?
It’s 782 square feet with 1 bed and 1 bath.
Q2: What makes the Drake feel more spacious than other tiny homes?
The width of the layout, open design, and use of natural light make it feel larger.
Q3: What’s included with the purchase?
A ductless A/C & heat system, manufacturer’s warranty, and 7-year extended service contract.
Q4: Can I finance the Drake?
Yes, financing and rent-to-own options are available depending on eligibility.
Q5: How much is the down payment?
$3,000 down payment secures the home at its current price.
Final Thoughts
The Drake 1 bed / 1 bath 782 sq ft single section home is a perfect example of how thoughtful design can turn a smaller footprint into a big living experience. With its large kitchen island, pebblestone beam, rolling barn door shower, and modern finishes, it’s proof that you don’t need thousands of square feet to live comfortably and stylishly.
At just $34,500 with $3,000 down, the Drake is an affordable and attractive option for anyone ready to step into homeownership or downsize into a modern, cozy space.
👉 To learn more or schedule a tour, message Marcus James today and secure your new home before prices increase!
3 Comments
Domenic gangale
please send info
jerry slavik
Looking for a 1000sq’ – 1500sq’ home
Teresa Bowlin
From KY, please send info