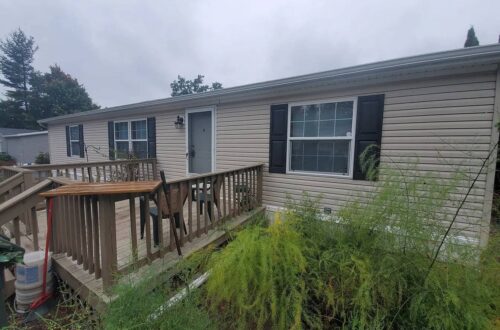The Duplin 2856 – Affordable 3 Bed, 2 Bath Home
The Duplin 2856 offers 1,474 sq. ft., 3 beds, 2 baths, coastal white kitchen cabinets, and a huge island — all at an unbeatable value.
The Duplin 2856 – Smart Design Meets Affordable Living

The Duplin 2856 is the perfect balance of style, functionality, and value. With 1,474 sq. ft. of thoughtfully planned space, this manufactured home offers everything you need in a smaller, budget-friendly footprint. Whether you’re a first-time homebuyer, downsizing, or seeking a stylish upgrade, the Duplin delivers exceptional comfort at a price you can feel good about.
Spacious Living in a Compact Design

Even with its efficient layout, this home feels open and inviting. The 3 bedrooms and 2 bathrooms provide plenty of personal space for family members or guests. The main living area flows seamlessly, making it perfect for both quiet evenings and lively gatherings.
A Kitchen You’ll Love

The heart of the Duplin is its stunning coastal white kitchen with a large center island. The island serves as a gathering point for meals, meal prep, and casual conversations. Ample storage, modern appliances, and stylish finishes make this kitchen as practical as it is beautiful.
Comfortable Bedrooms & Bathrooms

Each bedroom is designed with comfort and privacy in mind. The master suite includes a private bathroom, while the additional bedrooms share a well-appointed second bath. Quality materials and thoughtful layouts ensure these spaces are easy to maintain and enjoyable to use.
Perfect for Budget-Conscious Buyers

Thanks to its smaller footprint, the Duplin keeps costs low without sacrificing quality or style. It’s proof that affordable homes can still be modern, stylish, and comfortable.
Key Features at a Glance

-
1,474 sq. ft. of efficiently designed space
-
3 bedrooms and 2 bathrooms
-
Coastal white kitchen cabinets with a large island
-
Open-concept living area for versatile use
-
Budget-friendly pricing without compromising quality

📍 Visit Heritage Pointe Today – Tour the Duplin 2856 and see how it perfectly combines style and value.
📞 Contact Us for pricing, financing, and availability.
