Spacious 3 Bedroom, 2 Bath Modular Home
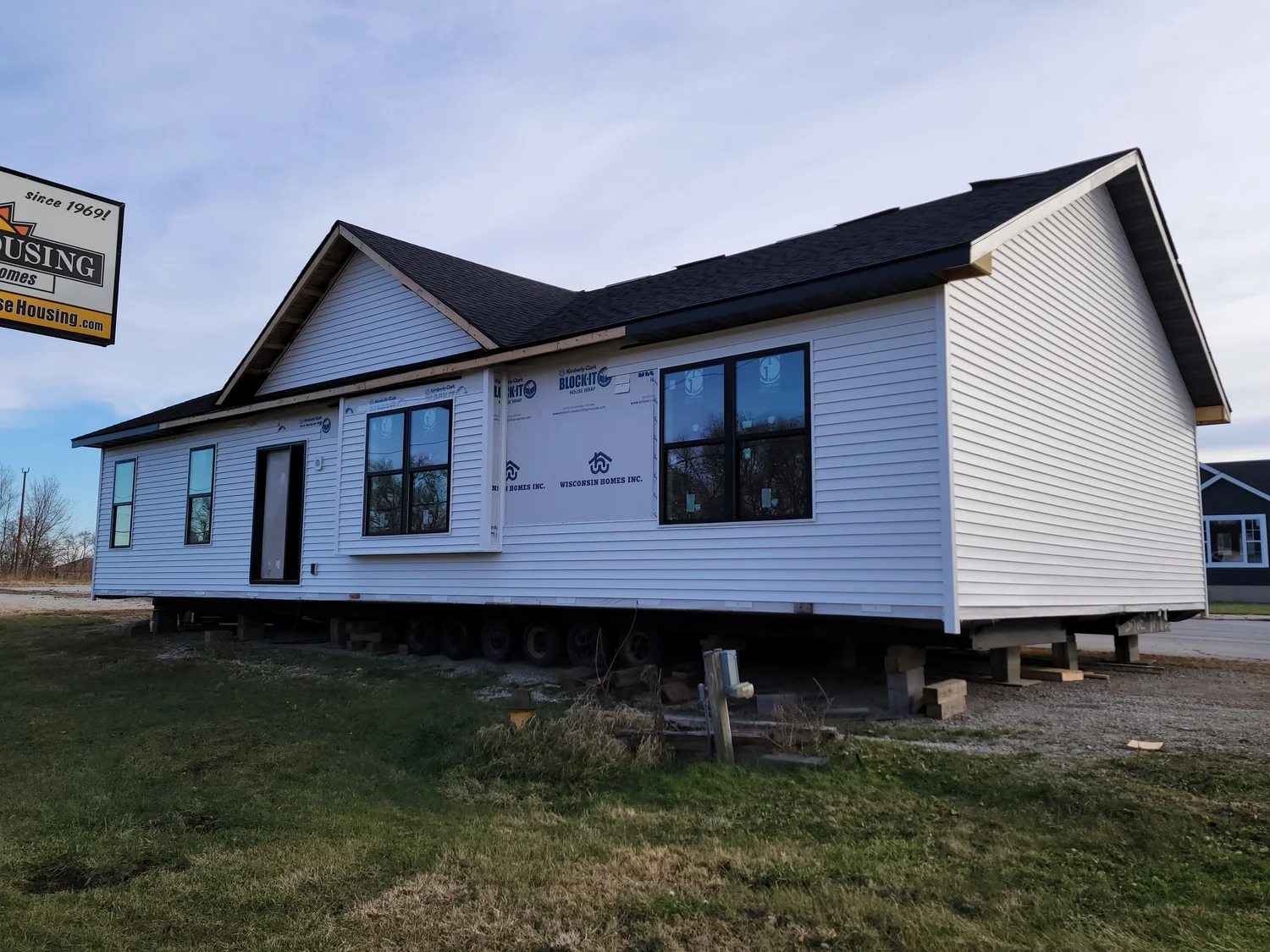
Discover this 3 bedroom, 2 bath modular home with over 1,500 sq. ft., modern finishes, and a family-friendly layout. Affordable, energy-efficient, and perfect for growing families.
Spacious 3 Bedroom, 2 Bath Modular Home – Modern Comfort for Families
Introduction to the 3 Bedroom, 2 Bath Modular Home
Finding the perfect home for your family is all about balance—comfort, style, space, and affordability. This beautifully designed 3 bedroom, 2 bath modular home checks all the boxes with its open-concept layout, modern finishes, and energy-efficient construction.
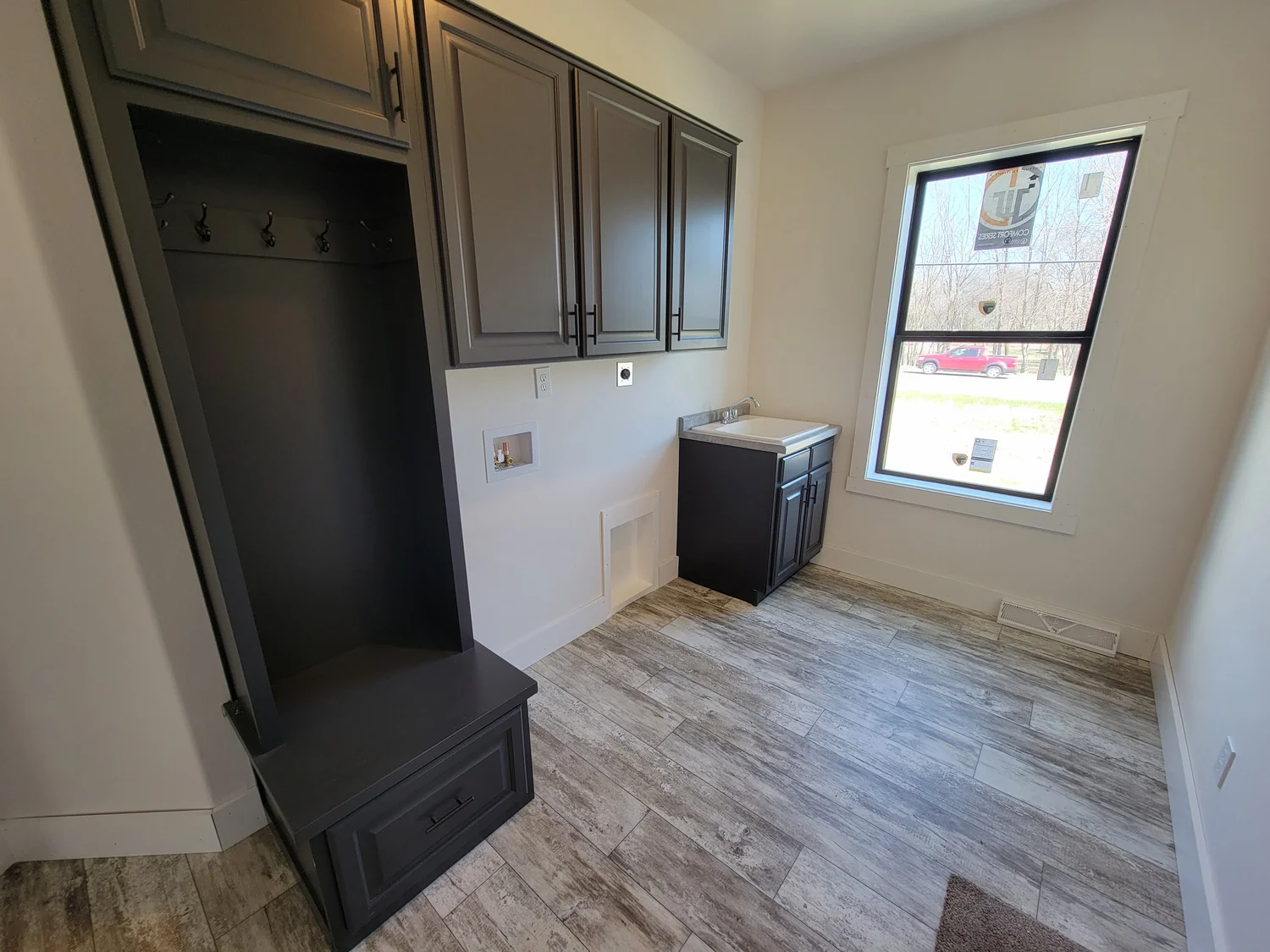
With 1,500+ sq. ft. of living space, this home is large enough to accommodate a growing family while maintaining the warmth and coziness you’d expect in a family home. Whether you’re a first-time buyer, a family looking for room to grow, or someone seeking a low-maintenance lifestyle, this modular home is a perfect fit.
Why Choose a Modular Home?
Affordability Without Compromising Quality
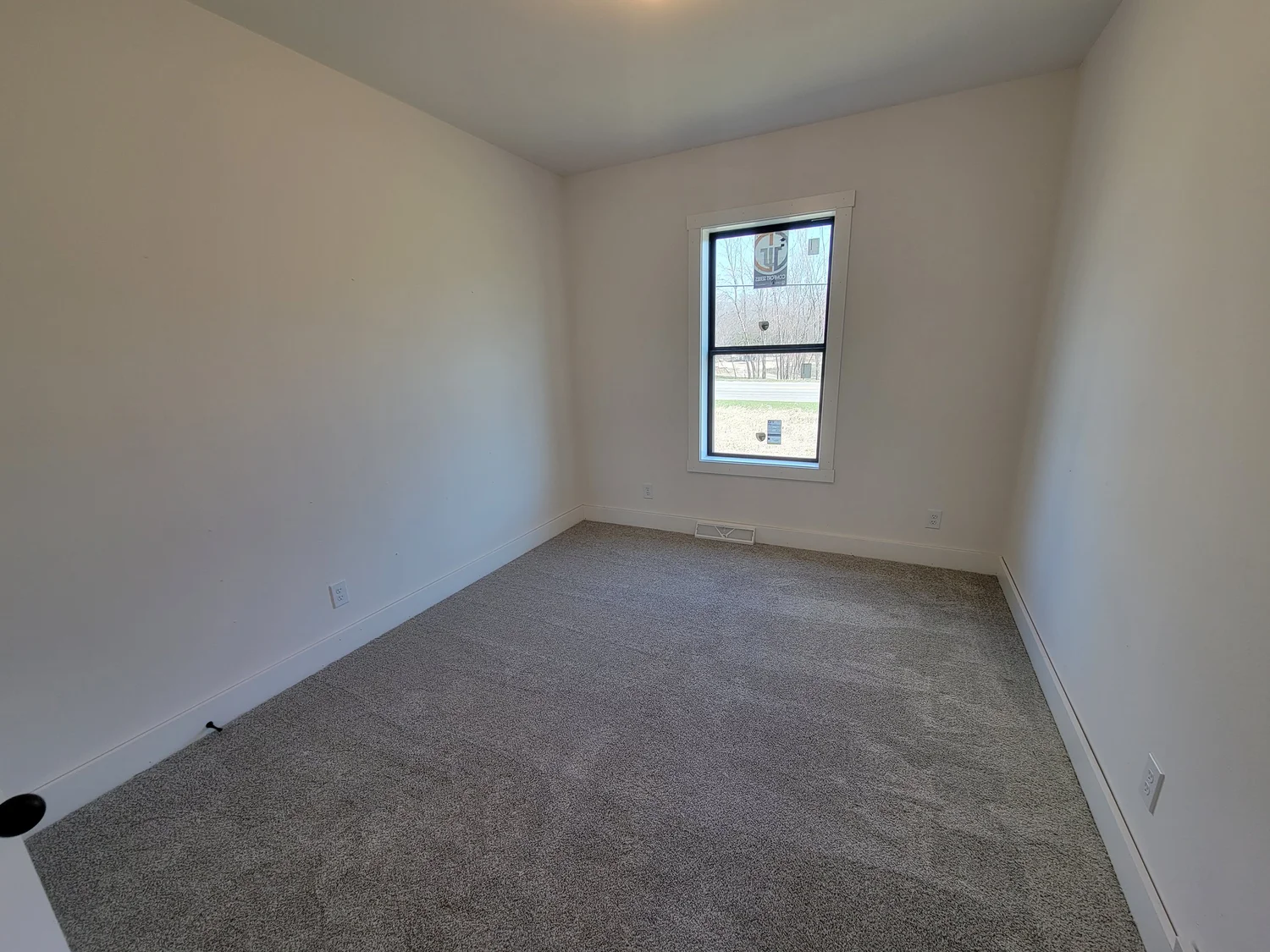
Modular homes offer a budget-friendly alternative to traditional construction while still delivering excellent quality and durability.
Energy Efficiency and Smart Construction
This home features energy-efficient windows, insulation, and modern construction methods that help reduce utility bills while keeping your home comfortable year-round.
Faster Build Times and Customization Options
Unlike traditional homes that take months (or even years) to complete, modular homes are built in a fraction of the time and offer customizable options to suit your lifestyle.
Floor Plan Highlights
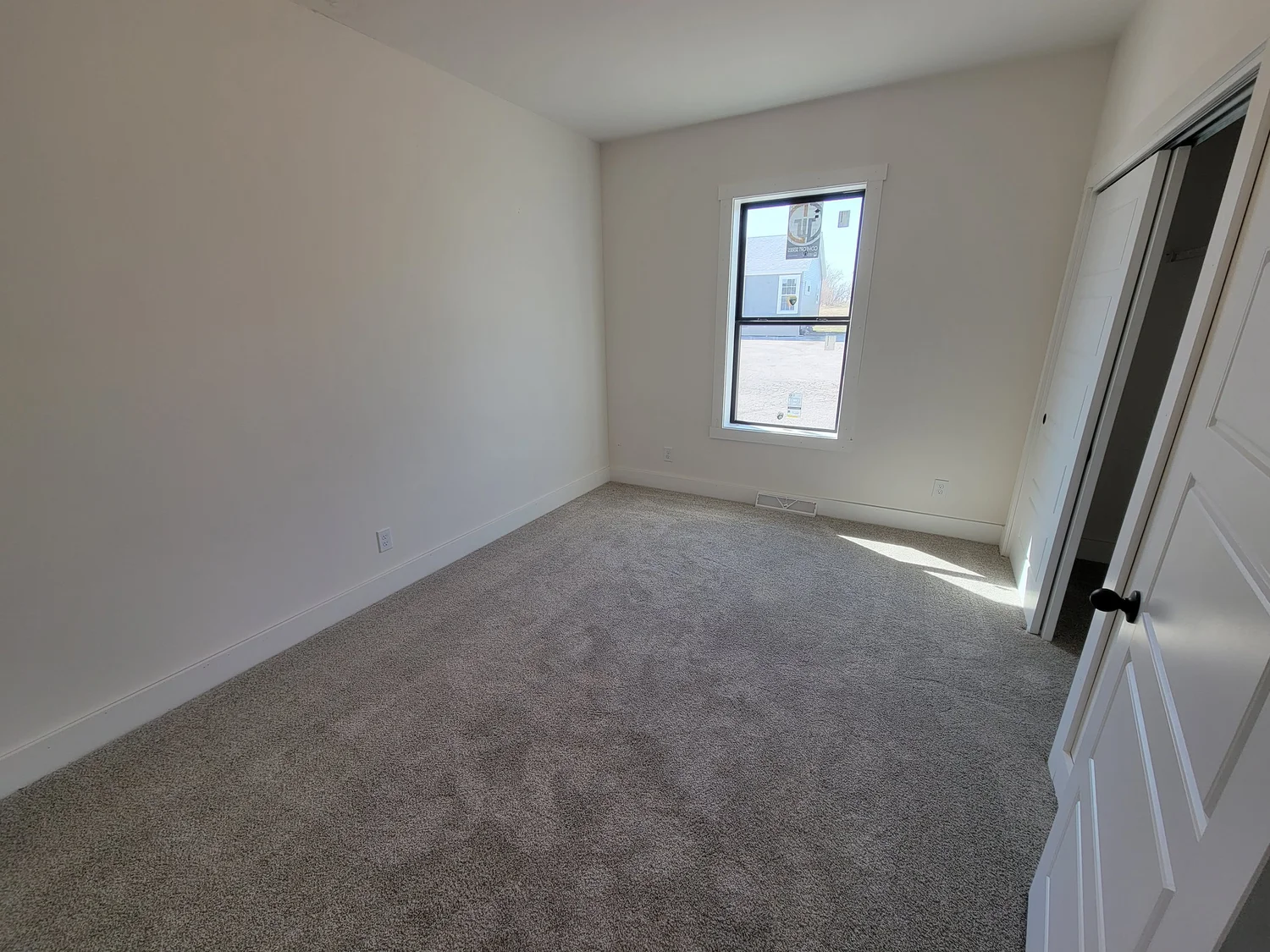
Open and Inviting Living Room (275 sq. ft.)
The 275 sq. ft. living room serves as the heart of the home—ideal for movie nights, entertaining guests, or simply relaxing after a long day.
Modern Kitchen with Smart Design (167 sq. ft.)
Featuring a 36” high snack bar, pantry, rare cabinets, tile backsplash, and stainless steel appliances, this 167 sq. ft. kitchen combines function with elegance.
Dining Room for Family Gatherings (140 sq. ft.)
Connected seamlessly to the kitchen, the 140 sq. ft. dining room provides the perfect backdrop for family meals and holiday gatherings.
Private Master Bedroom Suite (186 sq. ft.)
Your master bedroom is a private retreat featuring 186 sq. ft. of space, a large walk-in closet, and an attached bath with luxurious amenities.
Bedroom #2 – Cozy and Functional (123 sq. ft.)
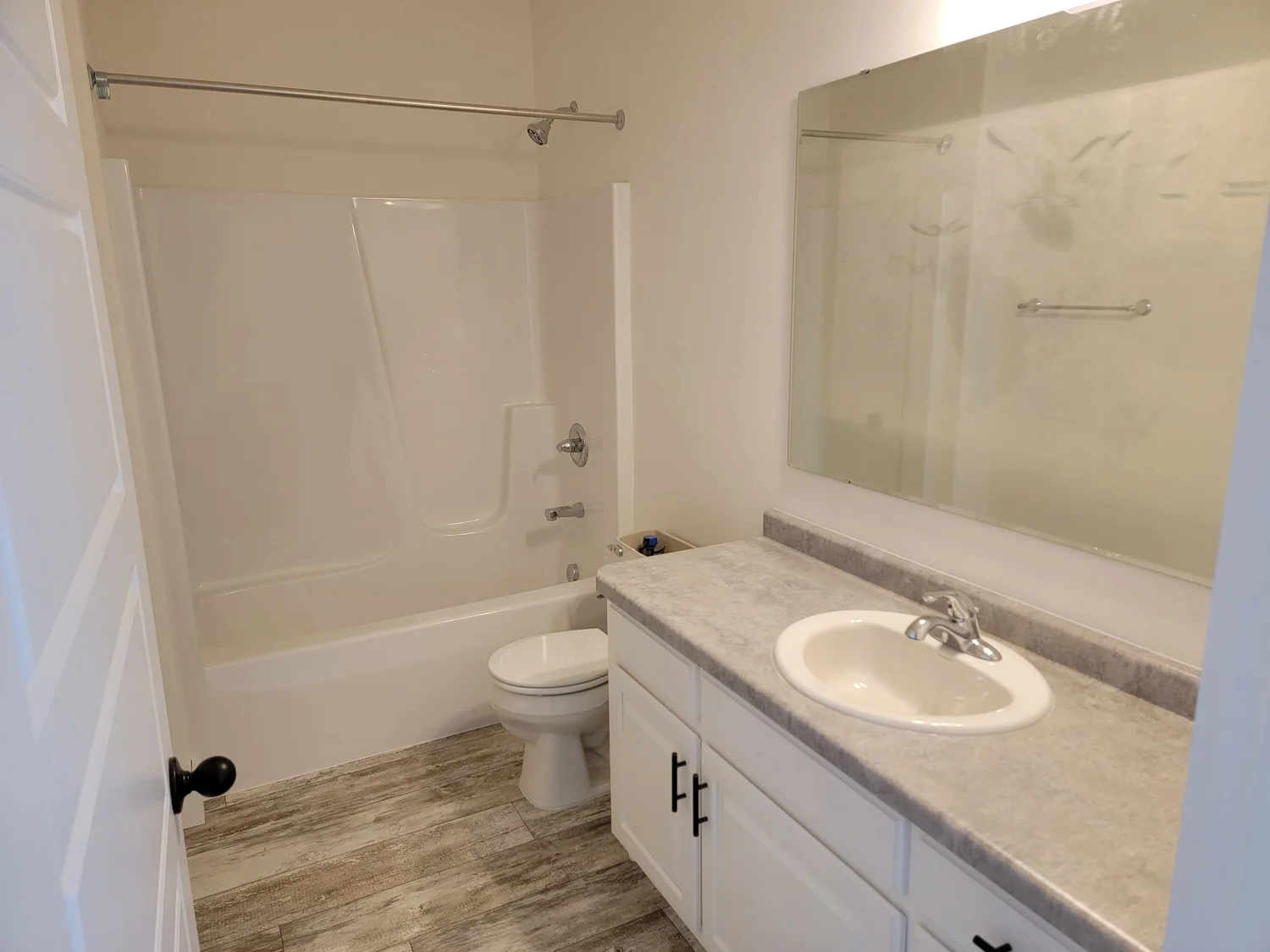
Perfect for a child’s bedroom, office, or guest room, this space is both flexible and functional.
Bedroom #3 – Spacious for Guests or Kids (135 sq. ft.)
With 135 sq. ft. of comfort, this bedroom is great for older kids, guests, or even a hobby space.
Master Bath with Soaking Tub and Double Sinks
Indulge in a spa-like experience with a soaking tub, double sinks, and abundant storage in the master bath.
Second Full Bathroom with Tub/Shower Combo
The second bathroom is designed with convenience in mind, offering a full tub/shower combo for family or guest use.
Utility Room for Laundry and Storage
This home includes a dedicated utility room with space for laundry and extra storage, making household tasks easier.
Stylish Foyer Entry with Shelving
The foyer entryway is more than just a door—it’s a stylish welcome with built-in shelving for storage or décor.
Special Features You’ll Love
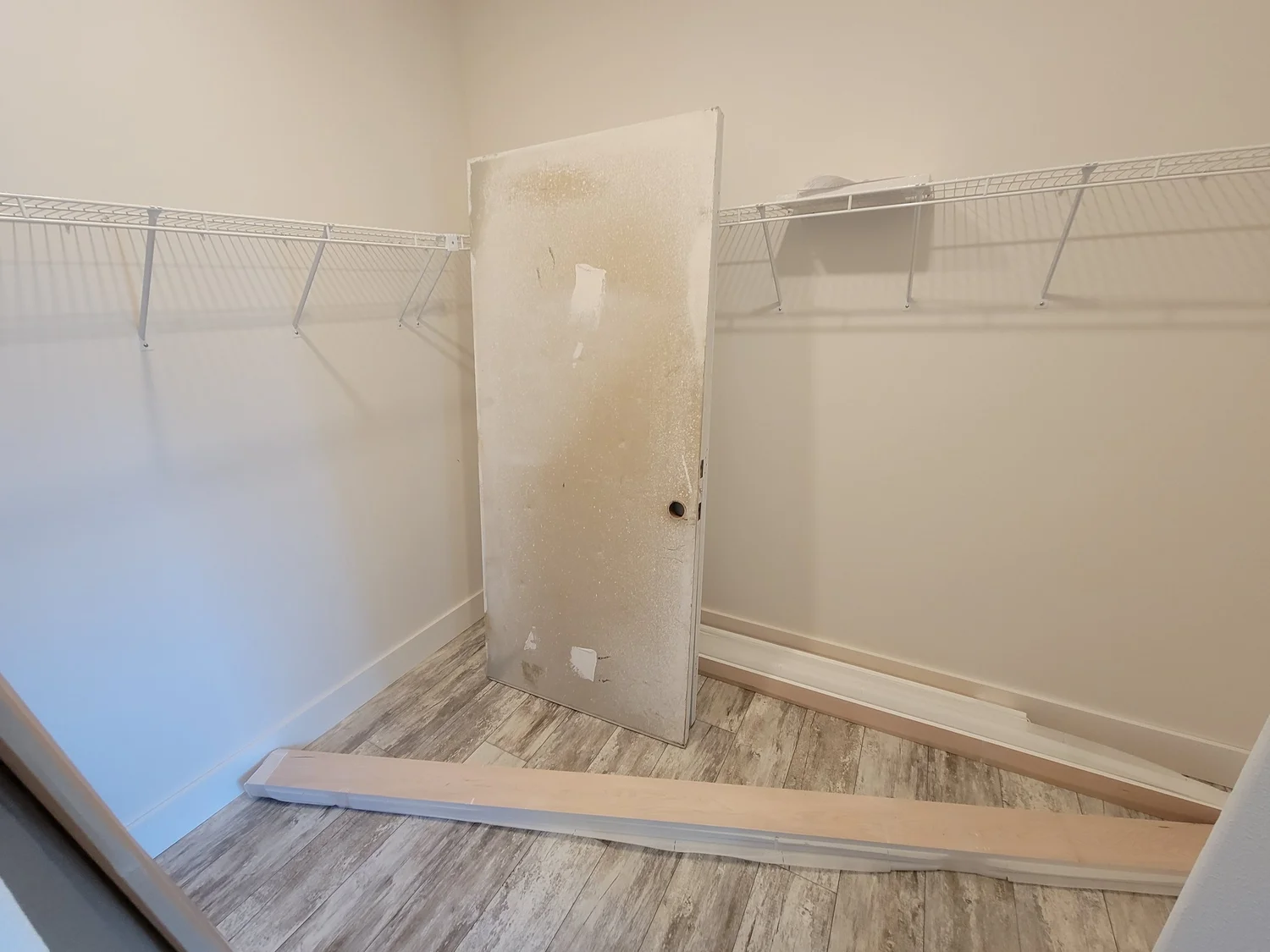
Open-Concept Design for Modern Living
This home embraces an open-concept floor plan, allowing the kitchen, dining, and living room to flow seamlessly together. The result is a spacious, airy environment perfect for entertaining guests or enjoying family time.
Built-In Storage and Shelving Solutions
Say goodbye to clutter! This modular home is designed with built-in storage solutions, including shelving in the foyer, pantry space in the kitchen, and large closets in the bedrooms.
Crown Moulding and Elegant Finishes
Attention to detail sets this home apart. From crown moulding to modern light fixtures and trim work, every detail adds a touch of sophistication.
Family-Friendly Layout with Privacy for Master Suite
The master suite is thoughtfully placed for privacy, while the secondary bedrooms are positioned to create a balance of togetherness and personal space. Families will appreciate the smart, family-friendly design.
Overall Size and Dimensions
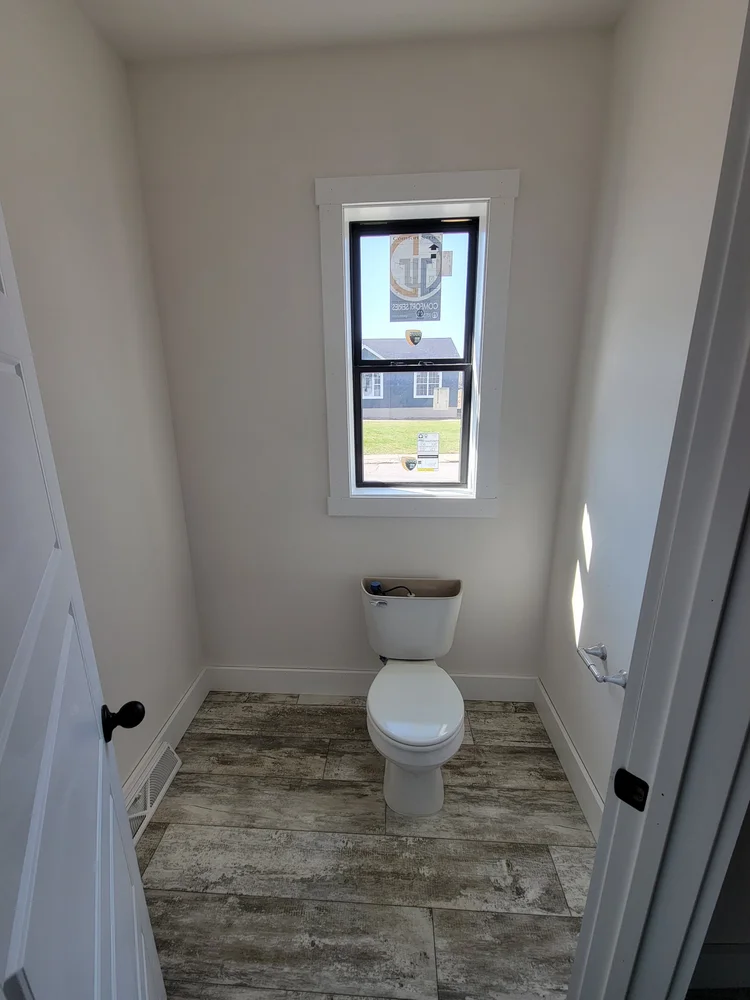
56’ x 28’ Layout
Measuring 56 feet long and 28 feet wide, this home makes efficient use of space while maintaining an open, inviting feel.
1,500+ sq. ft. of Comfortable Living
With more than 1,500 sq. ft., this modular home provides the comfort of a traditional single-family house with the cost savings and efficiency of modular construction.
Who Is This Modular Home Perfect For?
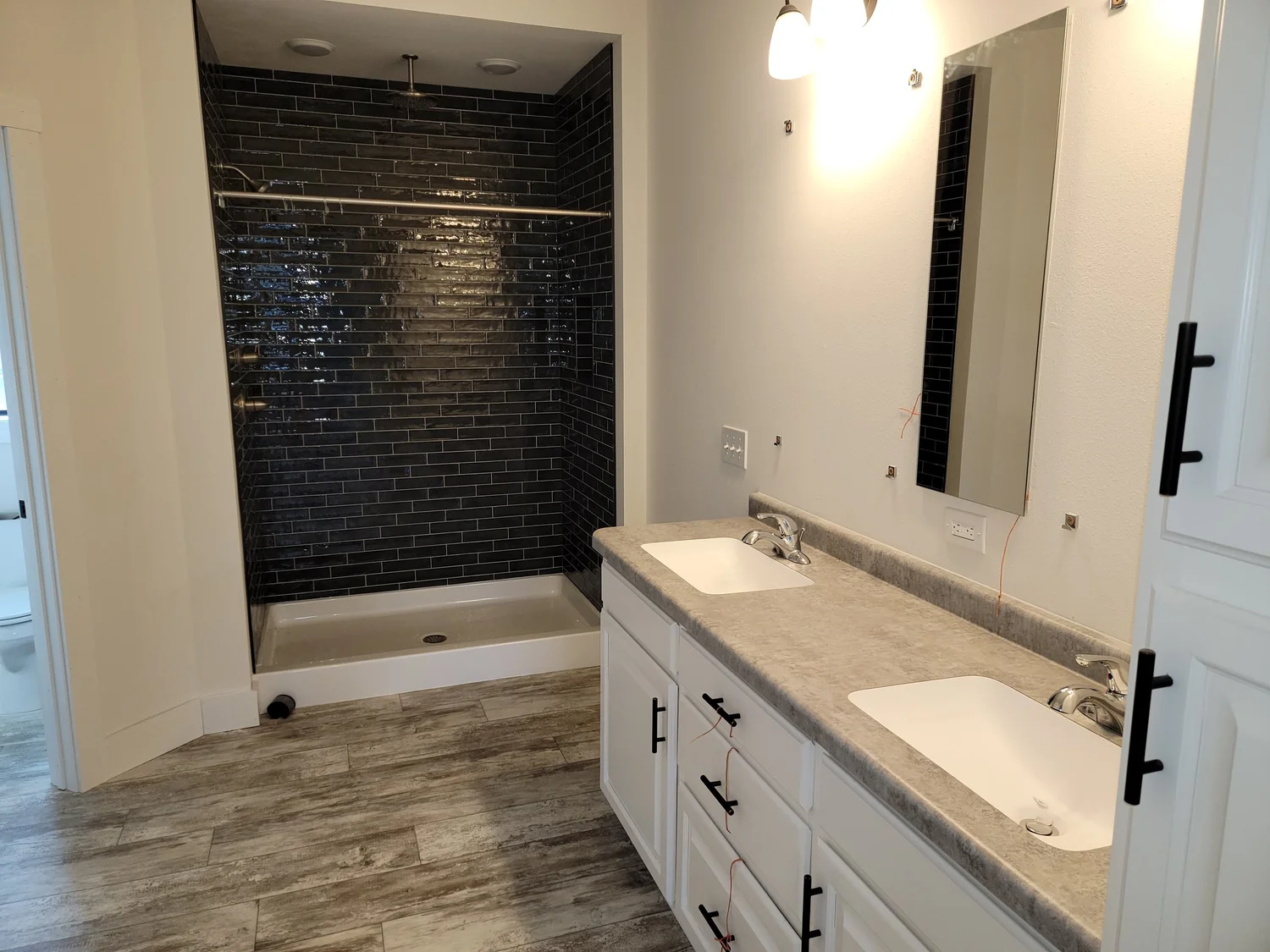
Growing Families
With three spacious bedrooms and two full bathrooms, this home is ideal for families who need space to grow without overspending.
First-Time Homebuyers
Affordable pricing, energy-efficient construction, and modern amenities make this an excellent option for first-time buyers looking for value and style.
Downsizers Wanting Comfort Without Maintenance
Empty nesters and retirees will love the single-level floor plan, low-maintenance design, and the ability to live comfortably without excess upkeep.
Financing and Affordability Options
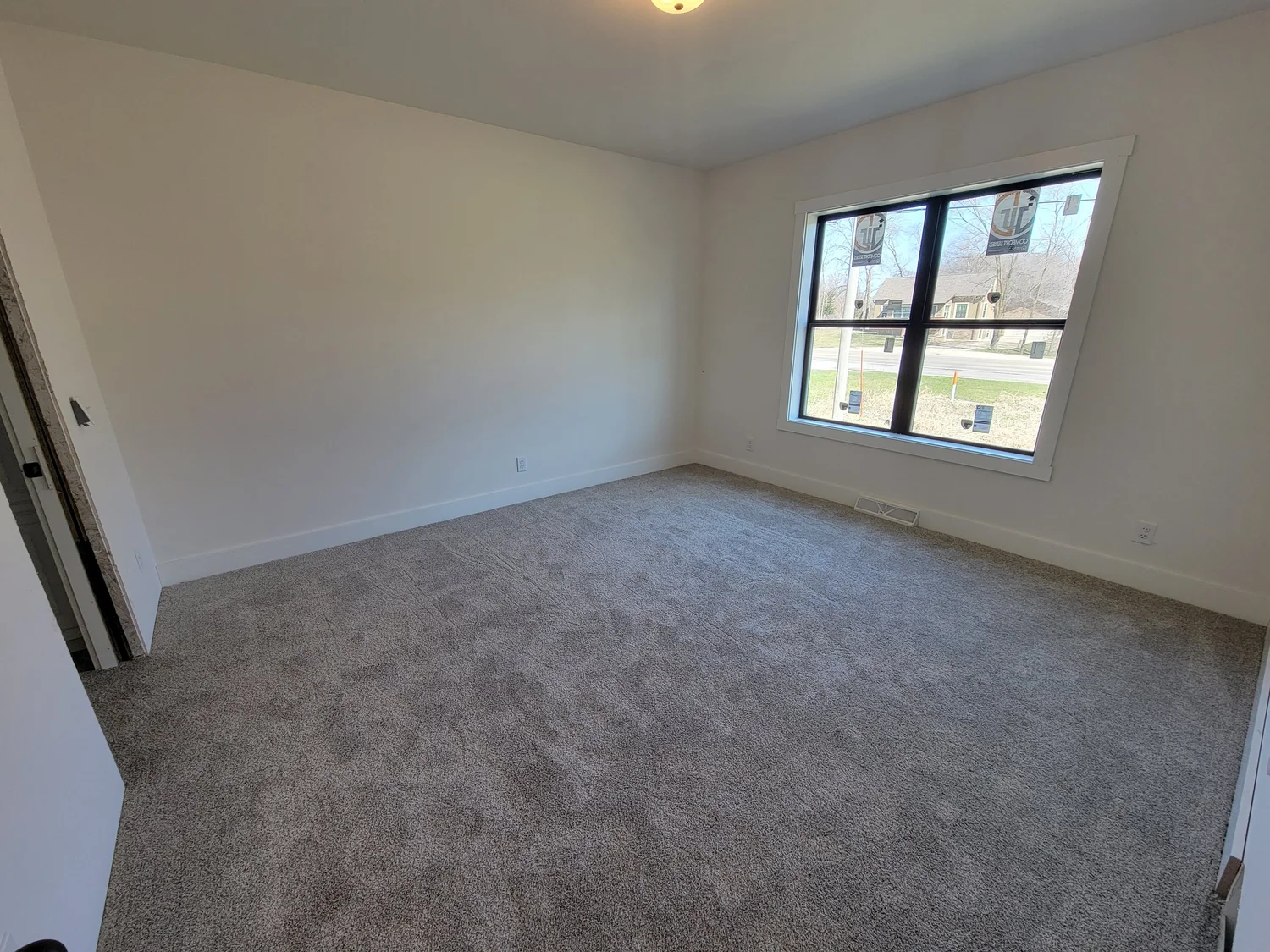
One of the biggest benefits of modular homes is their affordability compared to traditional stick-built houses. Financing options are available, making it easier to secure your dream home with manageable monthly payments.
Many lenders offer mortgages for modular homes, and with lower overall construction costs, you can often afford more square footage for less money.
Why This Modular Home Stands Out
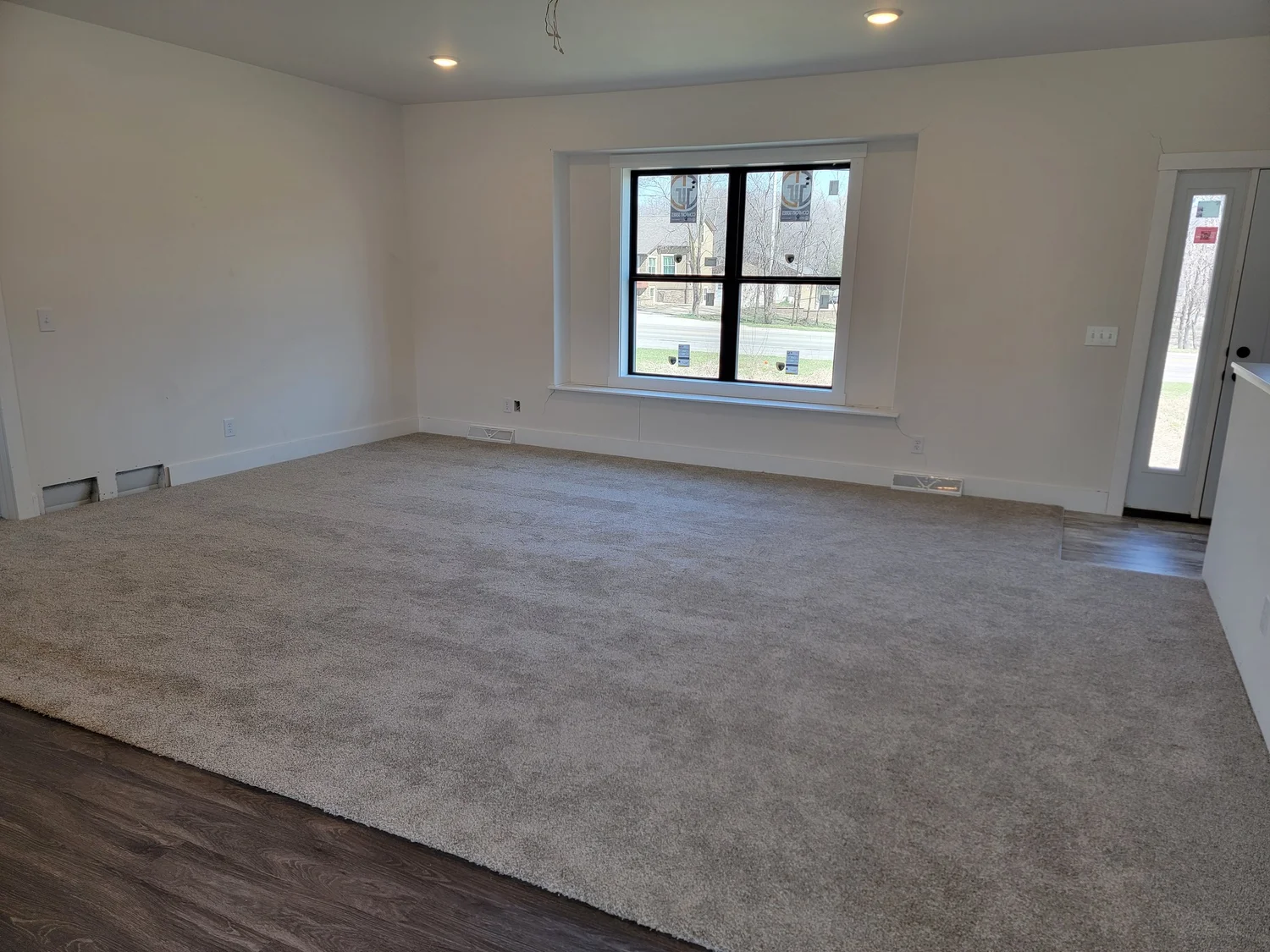
This isn’t just another modular home—it’s a well-designed living solution that prioritizes both comfort and efficiency. From the luxury master suite to the functional kitchen and living spaces, every square foot is thoughtfully crafted.
Compared to competitors, this home offers:
-
More square footage for less cost
-
Better energy efficiency
-
Upgraded finishes at no extra charge
-
A family-friendly, versatile floor plan
Customer Reviews and Success Stories
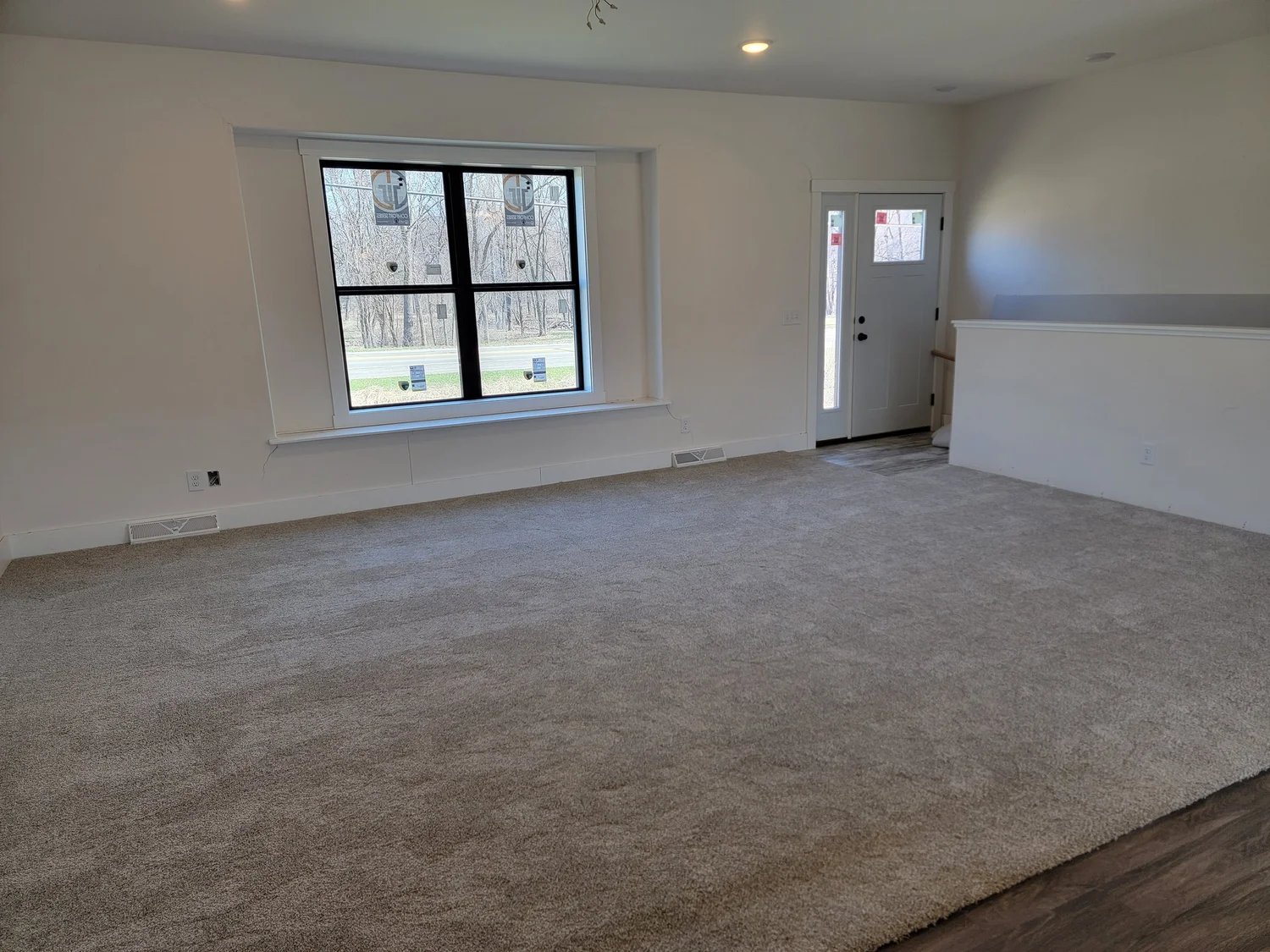
Families who’ve purchased this model often highlight how spacious it feels, how much they love the open kitchen layout, and the ease of financing. Many also note that visitors are surprised it’s a modular home because of the high-end details and finishes.
One customer shared:
“We were hesitant about modular at first, but the quality blew us away. The kitchen is amazing, the master suite feels like a retreat, and our family has all the space we need. We couldn’t be happier!”
Frequently Asked Questions
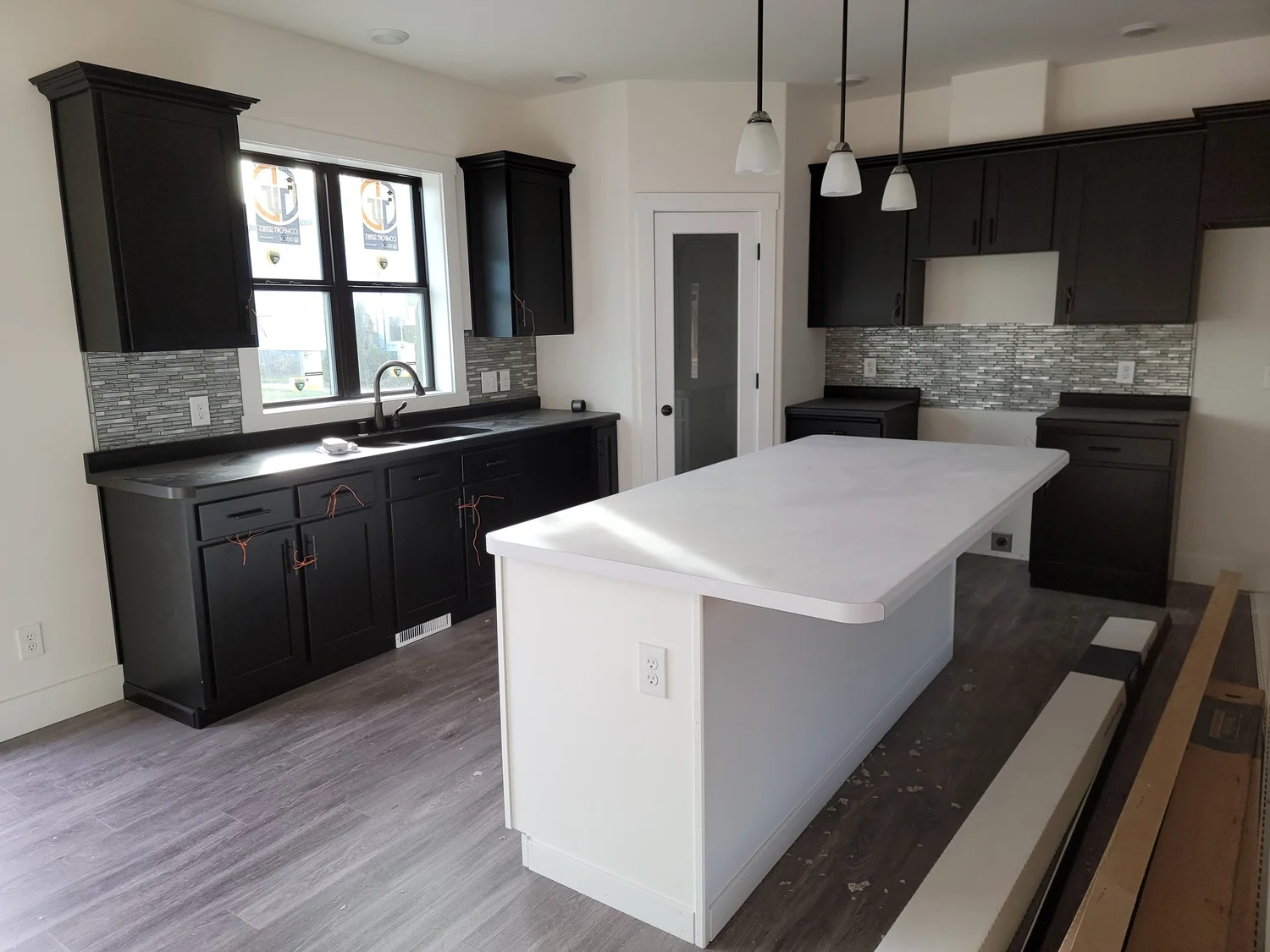
1. How big is this modular home?
It measures 56’ x 28’, offering over 1,500 sq. ft. of living space.
2. How many bedrooms and bathrooms are included?
This home has 3 bedrooms and 2 full bathrooms, including a master suite with a soaking tub and double sinks.
3. Is this home energy efficient?
Yes! It features energy-efficient windows and construction designed to keep your utility bills low.
4. Can I finance a modular home like this?
Yes, modular homes qualify for many traditional mortgage and financing options.
5. Can I customize the finishes?
Most modular home builders offer customization options such as flooring, cabinetry, and fixtures.
6. Is this modular home suitable for long-term living?
Absolutely! Modular homes are built with durability and comfort in mind, making them perfect for long-term residences.
Conclusion – Your Dream Modular Home Awaits
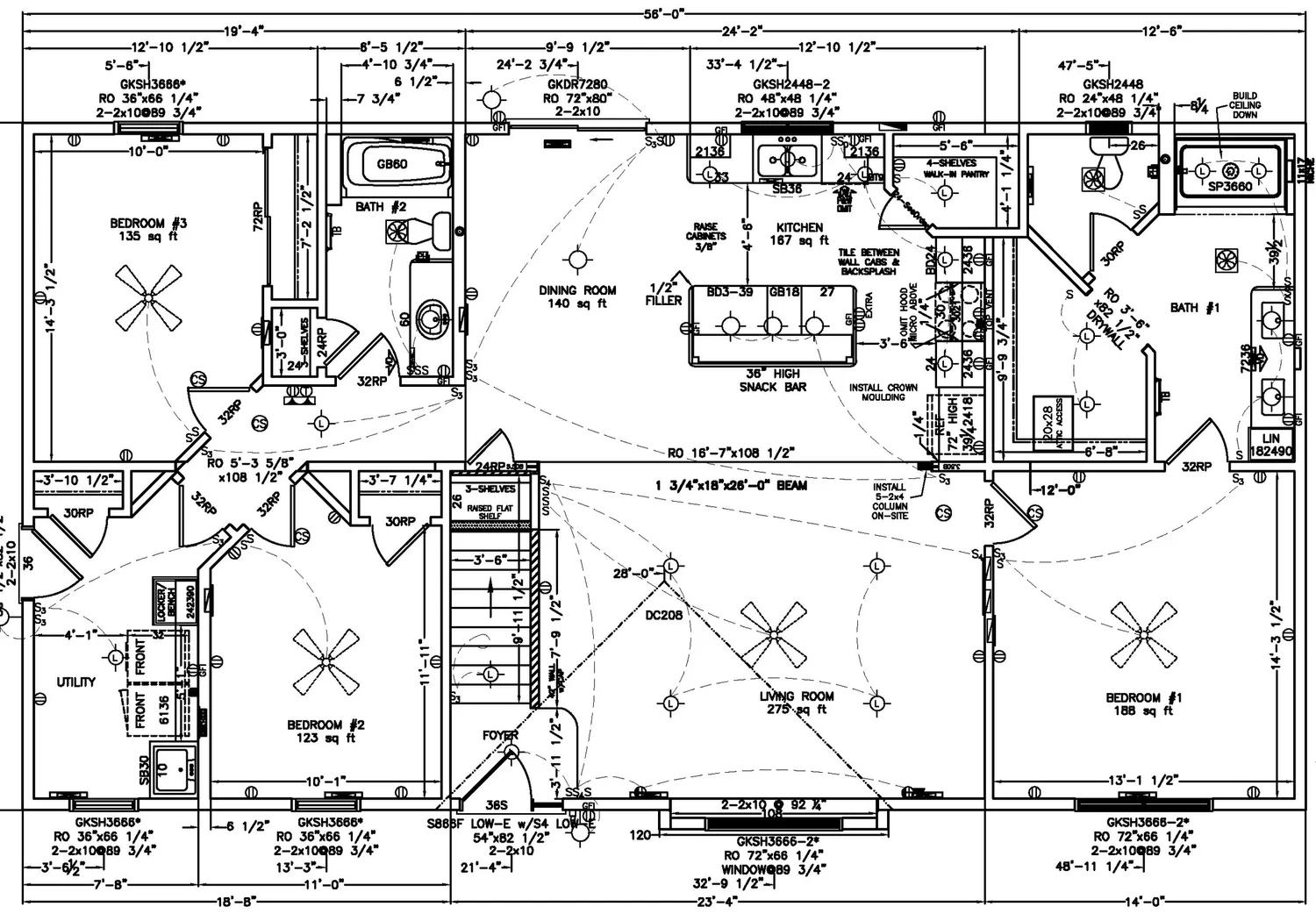
This 3 bedroom, 2 bath modular home is more than just a house—it’s a place where families can grow, connect, and thrive. With its open-concept design, spacious floor plan, energy efficiency, and affordable pricing, it offers the best of modern living without breaking the bank.
Whether you’re a first-time buyer, a growing family, or someone looking to downsize into a stylish and functional home, this modular home is the perfect fit.
👉 Don’t wait—your dream modular home awaits you today!