The Falcon Smart Cottage | 2 Bed, 2 Bath | Oak Creek Homes
Discover The Falcon Smart Cottage by Oak Creek Homes – 2 bed, 2 bath, 966 sq. ft. with porch, bump-outs & smart design. Stylish, cozy, and affordable!
The Falcon Smart Cottage by Oak Creek Homes – Stylish & Functional Living
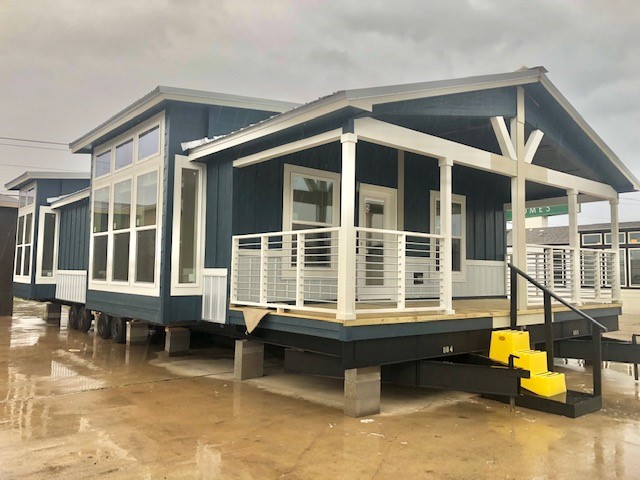
Looking for a home that’s cozy, efficient, and beautifully designed? The Falcon Smart Cottage by Oak Creek Homes brings it all together. With 966 sq. ft., 2 bedrooms, and 2 bathrooms, this 26’ wide home blends smart design with modern style.
From the welcoming covered porch to the clever side bump-outs that add space and character, The Falcon is proof that a smaller footprint can still deliver big on comfort and lifestyle.
Why Choose The Falcon Smart Cottage?
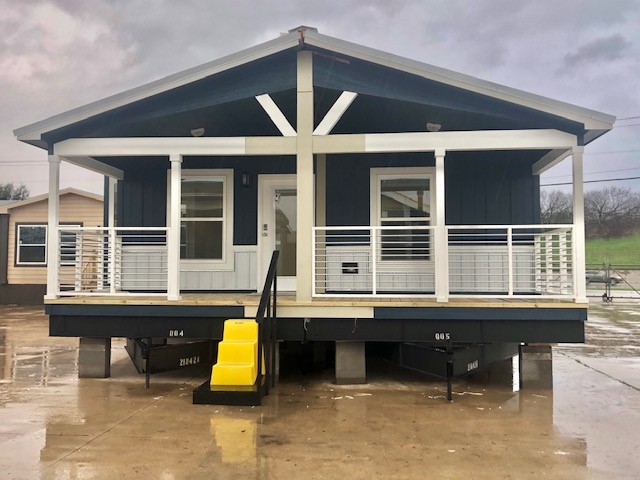
Perfect for Downsizing or First-Time Buyers
Whether you’re buying your first home or downsizing to something more manageable, the Falcon offers the right balance of size, price, and functionality.
Smart Design with Modern Touches
Every inch of the 966 sq. ft. layout is optimized. The kitchen greets you on the right when you walk in, while the living area flows to the left—an intuitive design that makes everyday life easier.
Key Specifications
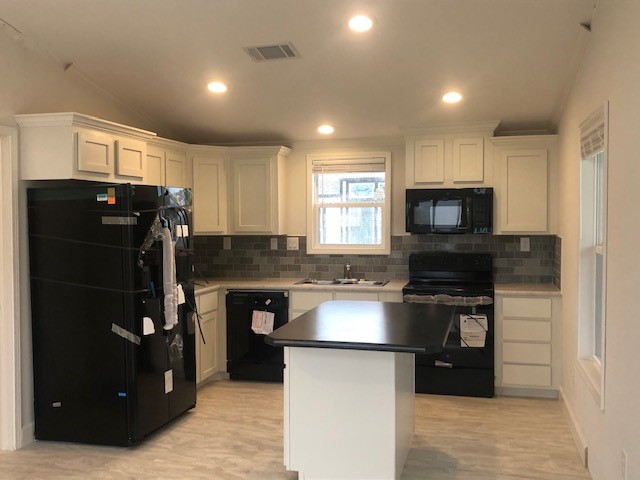
966 Sq. Ft. of Living Space
Compact yet spacious, the Falcon offers nearly 1,000 sq. ft. of functional living area.
2 Bedrooms & 2 Bathrooms
The two-bedroom, two-bath setup makes it ideal for couples, small families, or even as a vacation home.
26’ Wide Layout with Bump-Outs
The smart use of bump-outs adds character and functionality, giving the home a unique look and feel.
Interior Highlights
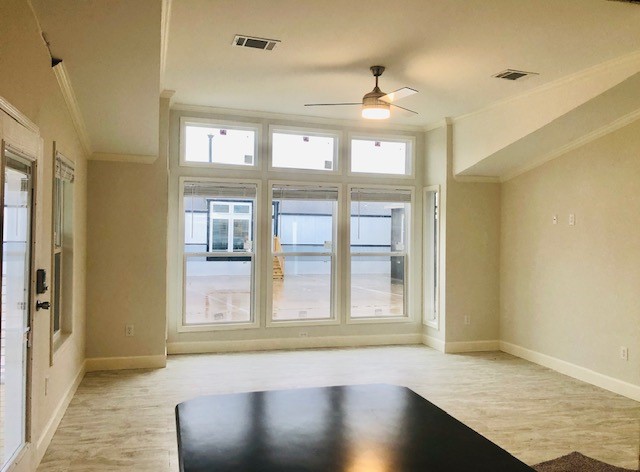
Spacious Living Room
Positioned to the left of the entry, the living room offers plenty of space for relaxing or entertaining guests.
Open Kitchen to the Right of Entry
The kitchen greets you immediately upon entry—perfect for dropping off groceries and keeping the flow natural.
Bedrooms with Privacy in Mind
The split-bedroom design ensures privacy for both the owner’s suite and the guest bedroom.
Exterior Features
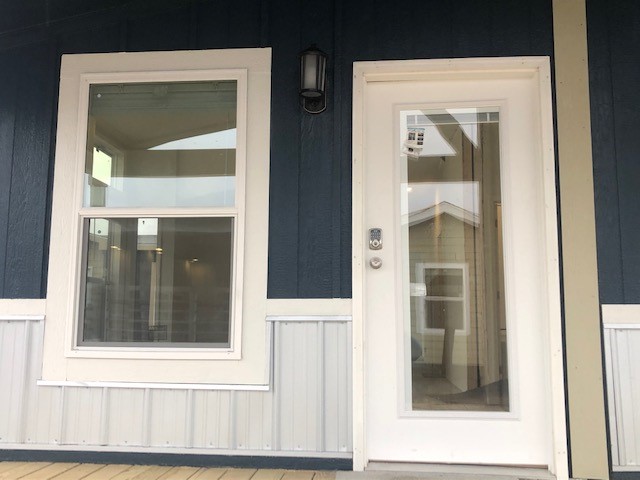
Covered Porch for Relaxation
One of the standout features of the Falcon is its covered porch—ideal for morning coffee, evening relaxation, or simply enjoying the outdoors.
Stylish Side Bump-Outs
The bump-outs not only add square footage but also create architectural charm that makes this home feel custom-built.
Lifestyle Benefits of The Falcon
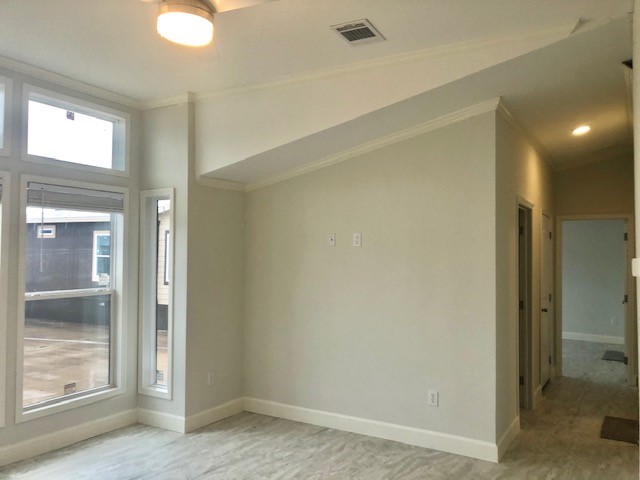
Affordable Smart Cottage Living
With a smart footprint and efficient layout, the Falcon keeps costs down while still delivering modern amenities.
Low Maintenance, High Comfort
A smaller home means less upkeep, lower utility bills, and more time to enjoy life.
Ideal for Couples, Families, or Retirees
From first-time homeowners to retirees embracing the tiny house lifestyle, this model is versatile enough to fit any stage of life.
Oak Creek Homes – Trusted Builder
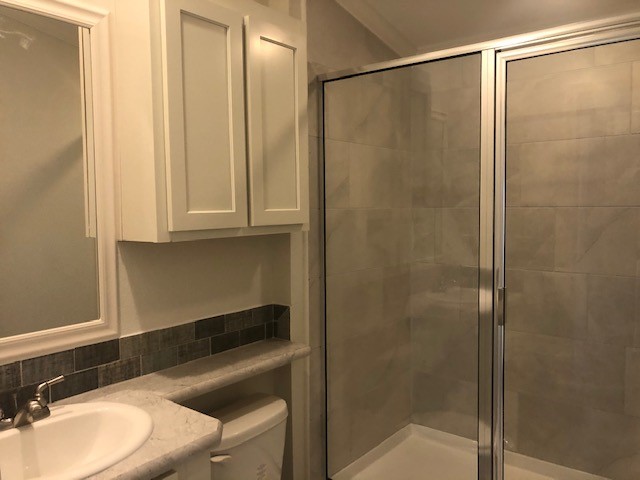
Quality Craftsmanship
Oak Creek Homes is known for building durable, stylish, and functional homes that stand the test of time.
Commitment to Innovation
With their Smart Cottage line, Oak Creek Homes combines traditional charm with modern efficiency.
Frequently Asked Questions (FAQs)
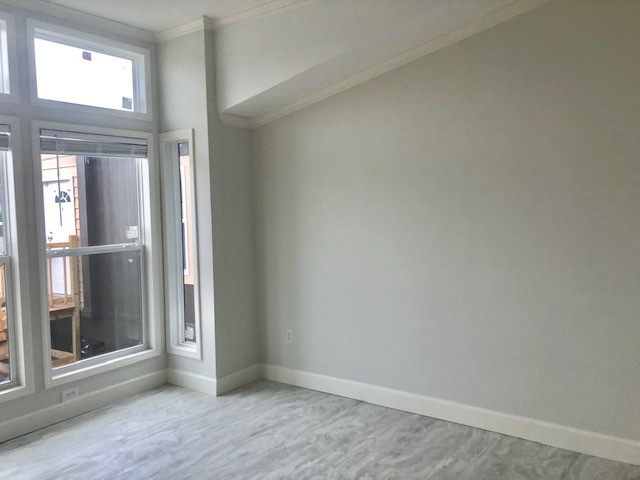
Q1: How big is The Falcon Smart Cottage?
A: It’s 966 sq. ft. with 2 bedrooms and 2 bathrooms.
Q2: What makes it a Smart Cottage?
A: Clever layouts, energy-efficient design, and space-maximizing features like bump-outs.
Q3: Is this home good for families?
A: Yes, its 2-bed, 2-bath design works well for couples, small families, or retirees.
Q4: What’s special about the porch?
A: The covered porch adds outdoor living space and enhances curb appeal.
Q5: Who builds the Falcon?
A: It’s built by Oak Creek Homes, a trusted name in manufactured and modular housing.
Q6: Can I customize this home?
A: Many Smart Cottage homes offer customizable features—check with your Oak Creek Homes dealer.
Conclusion – Make The Falcon Your New Home
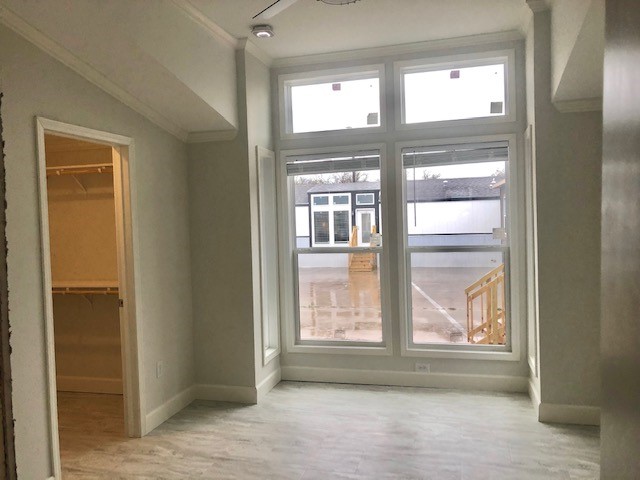
The Falcon Smart Cottage by Oak Creek Homes is more than just a house—it’s a lifestyle choice. With its 966 sq. ft., 2 bedrooms, 2 bathrooms, covered porch, and bump-outs, it’s designed to provide comfort, efficiency, and style.
Whether you’re downsizing, buying your first home, or joining the Smart Cottage movement, The Falcon is a home that delivers on every level. Affordable, functional, and built to last—it’s the cozy retreat you’ve been waiting for.
One Comment
Carroll
Can I purchase this using my VA home loan benefits?