Custom Timber Frame RTM Home | 1,500 Sq Ft
Custom 1,500 sq ft Timber Frame RTM home by W. Giesbrecht Homes. 3 bed, 2.5 bath, garage, fireplace, barn doors & Hardie siding. Built to order in Manitoba.
Timber Frame RTM Homes by W. Giesbrecht Homes LTD – A Perfect Blend of Style, Strength, and Modern Living
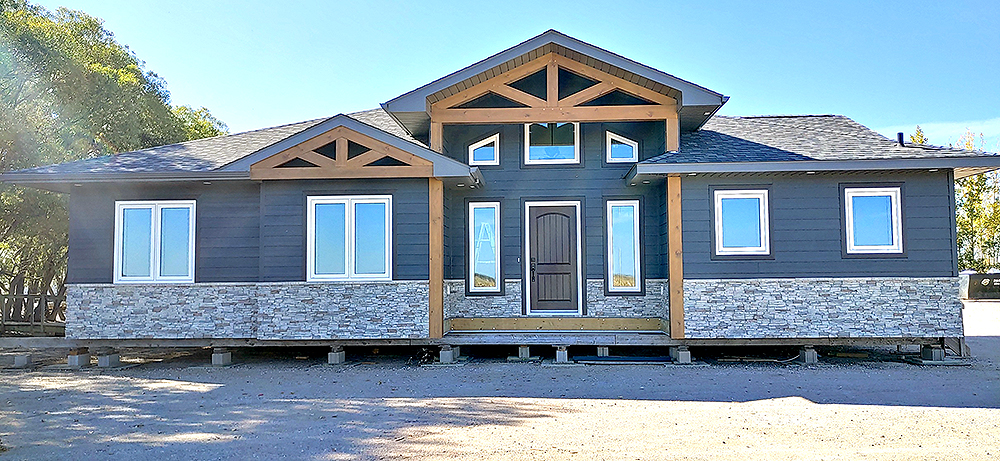
Meta Description (160 characters):
Discover W. Giesbrecht’s Timber Frame RTM Homes – 3 bed, 2.5 bath, 1500 sq ft + garage, James Hardie siding, open living, custom-built for comfort & durability.
Introduction – Why RTM Homes Are the Future of Housing
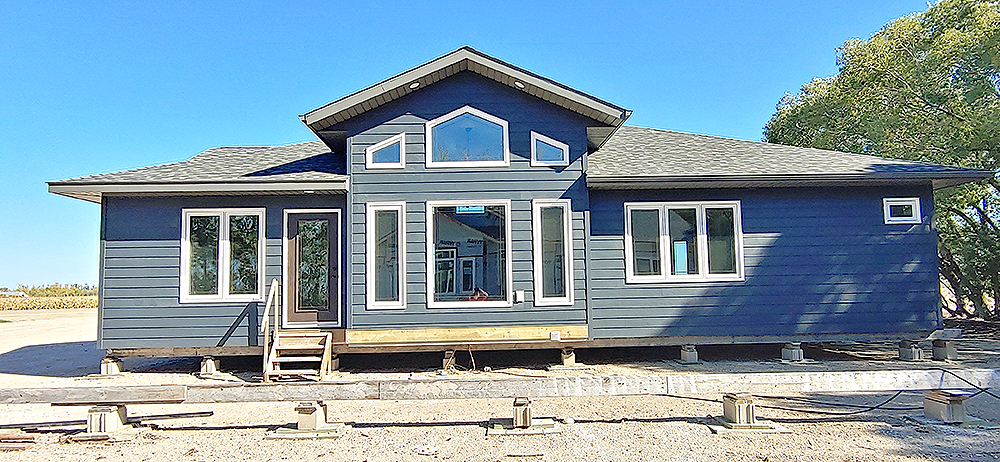
Ready-to-Move (RTM) homes have rapidly become one of the most attractive solutions for families across Canada looking for affordability, durability, and customization. Unlike modular homes or mobile homes, an RTM home is a fully constructed house built in a controlled environment and then transported to your property.
W. Giesbrecht Homes LTD., based in Manitoba, specializes in designing and building custom RTM homes that look and feel like traditional site-built houses—but with added efficiency, quality control, and cost savings.
One of their standout models is the Timber Frame RTM Home, featuring 1,500 sq. ft. of living space plus a 576 sq. ft. garage. This model is the perfect example of modern craftsmanship blended with rustic charm.
Key Features of the Timber Frame RTM Home
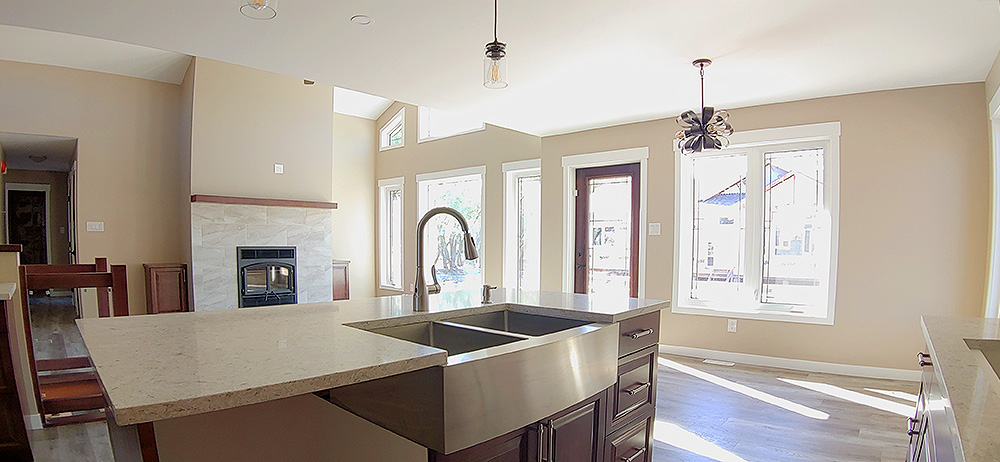
Let’s break down why this custom-built home is such a popular choice for families:
-
Size & Layout: 1,500 sq. ft. of interior space + 576 sq. ft. garage
-
Bedrooms & Bathrooms: 3 spacious bedrooms, 2.5 modern bathrooms, plus a mudroom
-
Exterior Finish: James Hardie siding in Rich Espresso – durable, stylish, and low-maintenance
-
Living Space: Open-concept design with a cozy fireplace
-
Entryway: Transom windows that flood the home with natural light
-
Flooring: Durable and stylish vinyl plank flooring
-
Interior Accents: Sliding barn doors for a rustic yet modern touch
This home combines the warmth of timber frame construction with modern design features, making it ideal for families who value both comfort and elegance.
Timber Frame Design – A Classic Look That Lasts
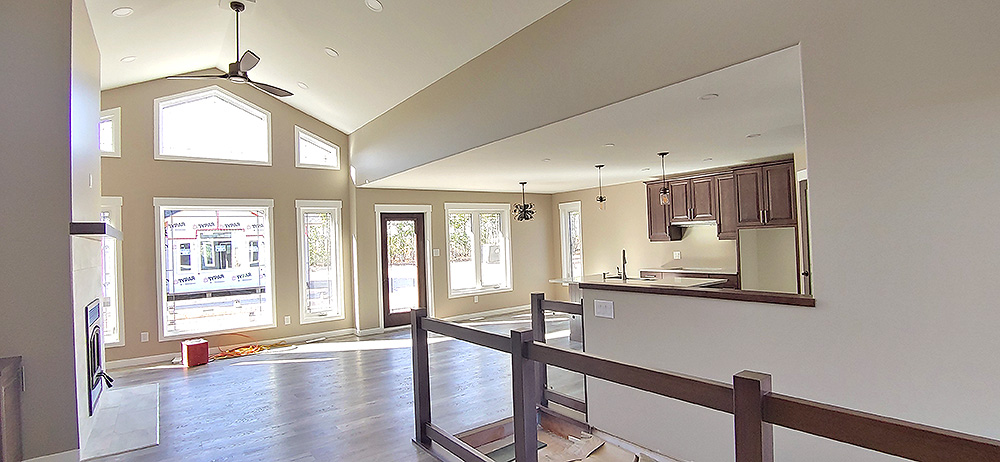
One of the biggest selling points of this RTM home is its timber frame front. Timber frame construction has been around for centuries, known for its strength and timeless appeal. It gives the home a distinctive character, blending rustic beauty with structural integrity.
When paired with modern building materials, the timber frame front not only enhances curb appeal but also provides long-term durability. For homeowners looking to stand out while enjoying low-maintenance living, this design choice is unmatched.
James Hardie Siding – Built to Withstand Canadian Weather
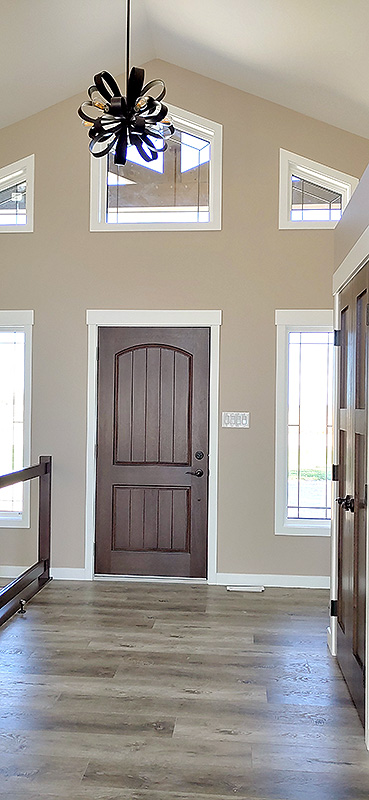
The Timber Frame RTM Home comes with James Hardie siding in Rich Espresso. This fiber cement siding is specifically engineered to:
-
Resist cracking, rotting, and warping
-
Withstand freezing winters, humid summers, and strong winds
-
Offer fire resistance for added safety
-
Require minimal maintenance compared to wood siding
On top of performance, James Hardie siding offers rich colors and textures that look beautiful year after year, making your home just as stunning a decade later as it was on move-in day.
Interior Design – Open Concept Living at Its Best
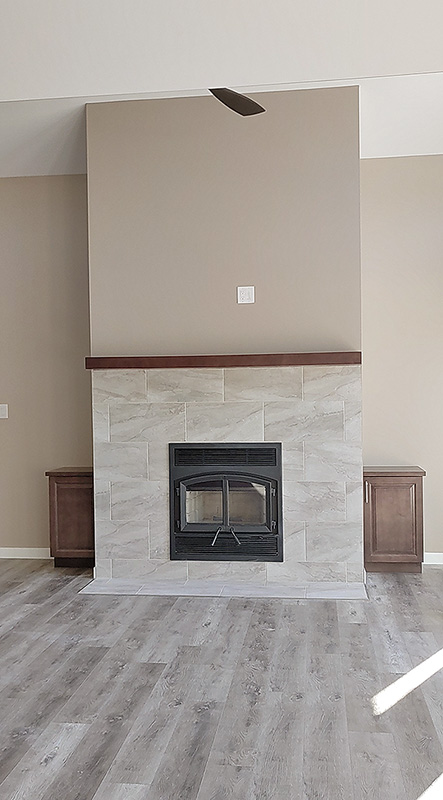
Step inside the Timber Frame RTM Home, and you’re welcomed into a bright, open-concept living space.
-
The fireplace creates a cozy focal point, perfect for Canadian winters.
-
Vinyl plank flooring runs throughout, providing durability against daily wear and tear while maintaining a sleek, modern look.
-
Sliding barn doors add a touch of rustic style and practicality, saving space while enhancing the interior’s charm.
This layout is designed to maximize natural light, thanks to transom windows, and create a home that feels spacious, welcoming, and versatile for everyday family life.
Bedrooms & Bathrooms – Designed for Comfort
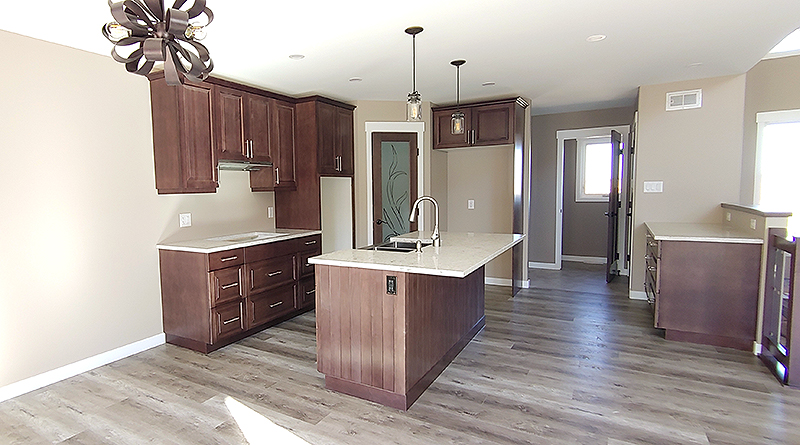
The Timber Frame RTM includes three bedrooms and two-and-a-half bathrooms, giving families plenty of space for both privacy and shared living.
-
The primary suite includes a private bathroom with modern fixtures, offering homeowners a retreat of their own.
-
Two additional bedrooms provide flexibility for children, guests, or even a home office.
-
The half-bath ensures convenience for visitors and busy family mornings.
This balance makes the Timber Frame ideal for growing families, retirees downsizing, or anyone seeking a functional yet stylish living space.
Energy Efficiency and Cost Savings
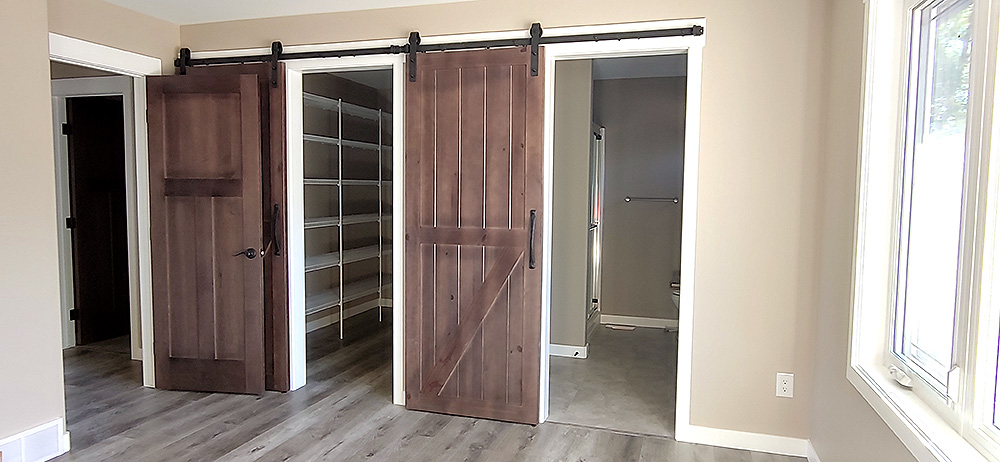
Another major advantage of choosing a W. Giesbrecht RTM Home is energy efficiency. From insulation to windows and HVAC placement, every detail is designed to reduce utility bills while maximizing comfort.
Key benefits include:
-
Better insulation for year-round comfort
-
Efficient window placement for natural heating and cooling
-
Reduced waste from controlled construction environments
-
Low-maintenance materials that cut long-term costs
For homeowners, this means lower monthly expenses and a smaller carbon footprint.
Garage & Mudroom – Practical Additions
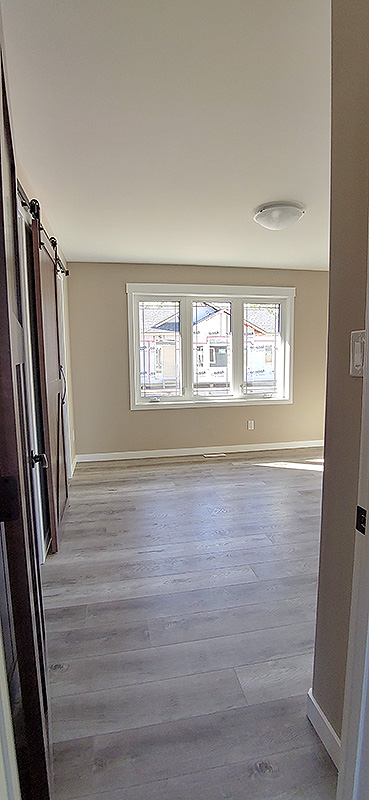
The 576 sq. ft. garage adds significant value to the Timber Frame RTM. Not only does it provide secure parking and storage, but when paired with the mudroom entrance, it also creates a functional transition space—keeping dirt and clutter out of your living area.
This thoughtful design makes everyday living smoother and more organized.
Why Choose an RTM Home Over Traditional Site-Built Homes?
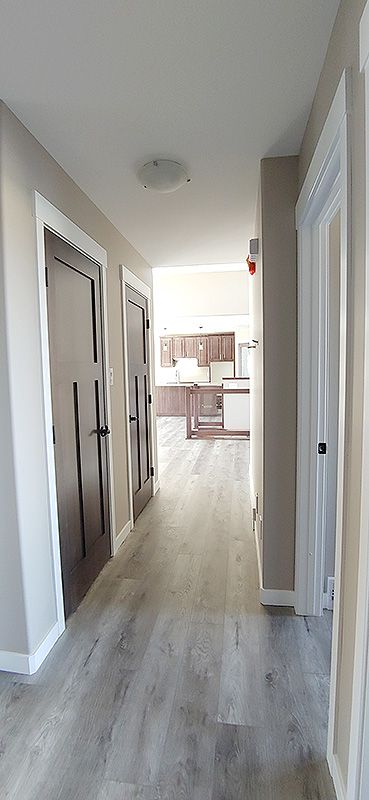
Many families wonder why they should consider an RTM home over building on-site. Here are the top reasons:
-
Faster Build Time – RTM homes are built in a controlled environment while your site is prepared, saving months of construction delays.
-
Quality Control – Built indoors, these homes are not exposed to rain, snow, or wind during construction.
-
Cost Savings – Controlled material use and efficient labor reduce overall costs.
-
Easy Relocation – While intended as permanent homes, RTMs can be transported if needed.
-
Customization – Just like site-built homes, you can choose floor plans, finishes, and features.
Customization Options – Make It Yours
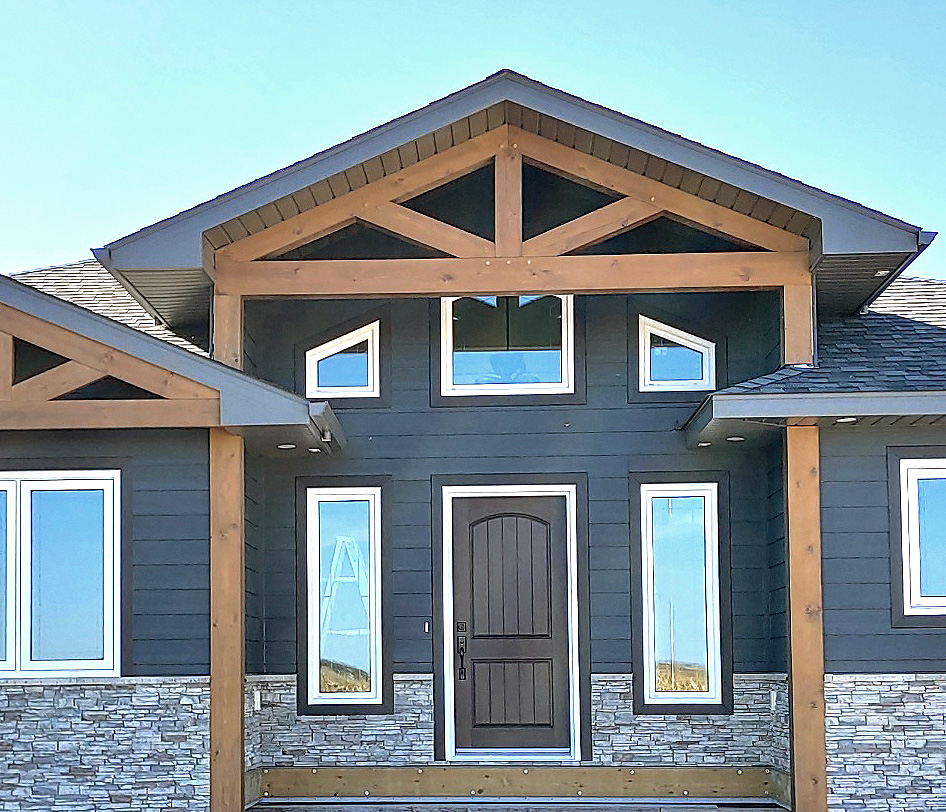
W. Giesbrecht Homes LTD. understands that every family has different needs. That’s why they offer:
-
Floor plan adjustments
-
Choice of siding, colors, and finishes
-
Interior layout customization
-
Optional features such as decks, porches, and fireplaces
Whether you want a cozy family home or a statement property, you can make your RTM uniquely yours.
Why Choose W. Giesbrecht Homes LTD.?
With years of experience and a reputation for craftsmanship and reliability, W. Giesbrecht Homes LTD. has become a trusted name in Manitoba and beyond. Their commitment to:
-
High-quality materials
-
Expert construction methods
-
Customer satisfaction
…ensures you’re not just buying a house—you’re investing in a forever home.
Conclusion – A Home That Has It All
The Timber Frame RTM Home by W. Giesbrecht Homes LTD. is more than just a house—it’s a lifestyle upgrade. With 1,500 sq. ft. of living space, a spacious garage, durable James Hardie siding, and beautiful timber frame details, this home is perfect for families who want style, comfort, and long-lasting value.
Whether you’re a first-time buyer, a family upgrading, or someone seeking a forever home, W. Giesbrecht RTM Homes are an investment in both quality and peace of mind.
2 Comments
Tim Vaughn
No prices. 3 bedroom please. I’m in Pa
VICTOR FORMAN
Do you ship to Arizona?
Where can I find your portfolio of homes and prices?
Thank you.