2025 Giles Wind Zone 2: 3 Bed 2 Bath Doublewide Home
Explore the 2025 Giles Wind Zone 2 doublewide—1,568 sq. ft., 3 beds, 2 baths, modern island kitchen & high-end finishes. Affordable luxury living.
2025 Giles Wind Zone 2: 3 Bed 2 Bath Doublewide Home
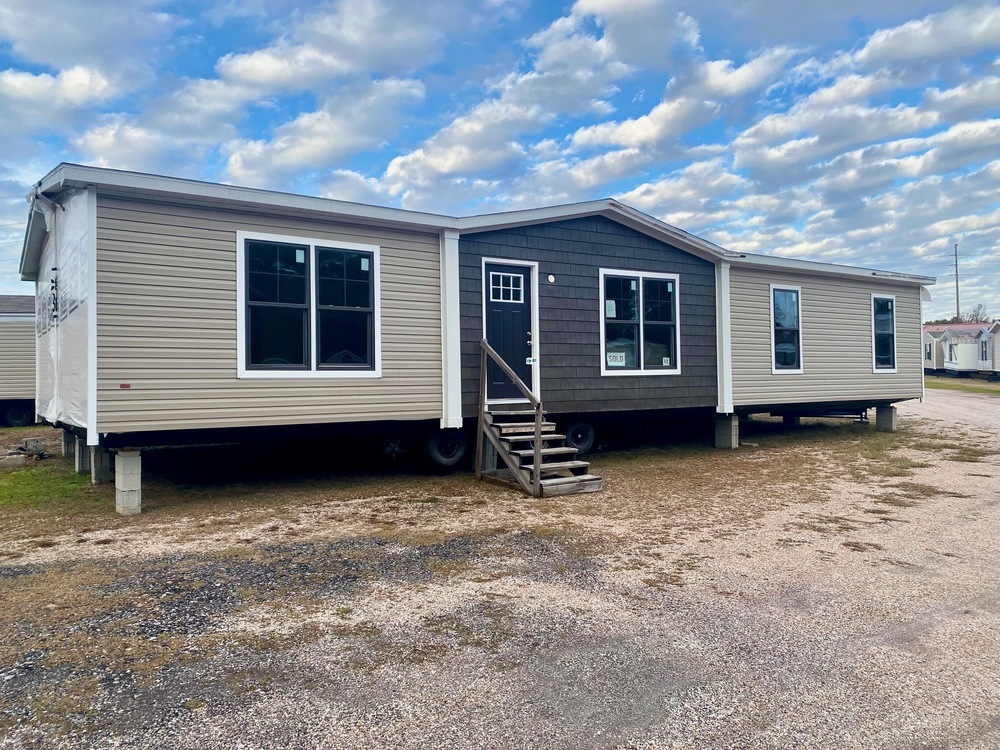
Introduction: Affordable Luxury in a Modern Doublewide
When it comes to manufactured homes, the 2025 Giles Wind Zone 2 Doublewide stands out for its stylish design, durable construction, and affordable price point. With 3 bedrooms, 2 bathrooms, and 1,568 sq. ft. of living space, this home is perfect for families, couples, or anyone seeking an alternative to high-cost site-built housing.
Built with a focus on modern farmhouse design, this model combines open living, high-end finishes, and energy efficiency—making it one of the best choices for buyers in West Columbia, SC and beyond.
1. Home Specifications
-
Model Year: 2025
-
Manufacturer: Giles
-
Type: Doublewide Manufactured Home
-
Wind Zone: Zone 2 (built for stronger wind conditions)
-
Size: 28’ x 56’ (1,568 sq. ft.)
-
Bedrooms: 3
-
Bathrooms: 2
-
Price: $115,900 (includes delivery & setup in SC)
2. Why Wind Zone 2 Construction Matters
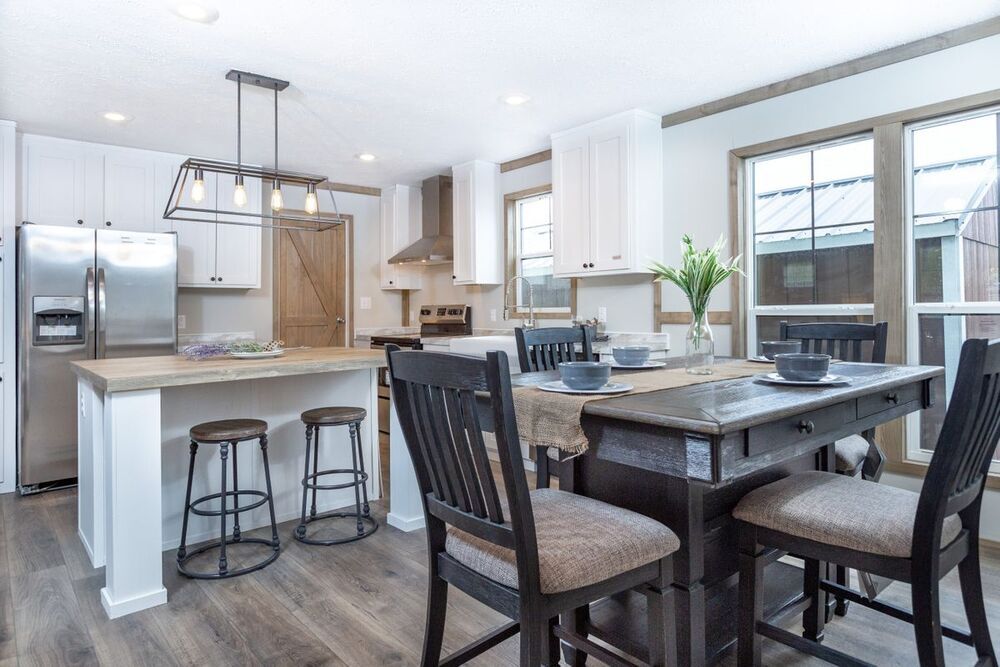
This home is built to Wind Zone 2 standards, meaning it’s engineered to withstand higher wind loads than typical manufactured homes. This makes it:
-
Safer in areas prone to storms and high winds
-
Durable for long-term living
-
Compliant with stricter local building requirements
For buyers in the Southeast, this provides peace of mind and extra security.
3. Open-Concept Living Room
The living room in the Wind Zone 2 home is designed for both relaxation and entertainment. Features include:
-
Large energy-efficient windows for natural light
-
Plenty of space for sectional seating or family gatherings
-
Modern neutral finishes that allow easy personalization
The open flow into the kitchen and dining area makes it ideal for families and entertaining.
4. Modern Island Kitchen
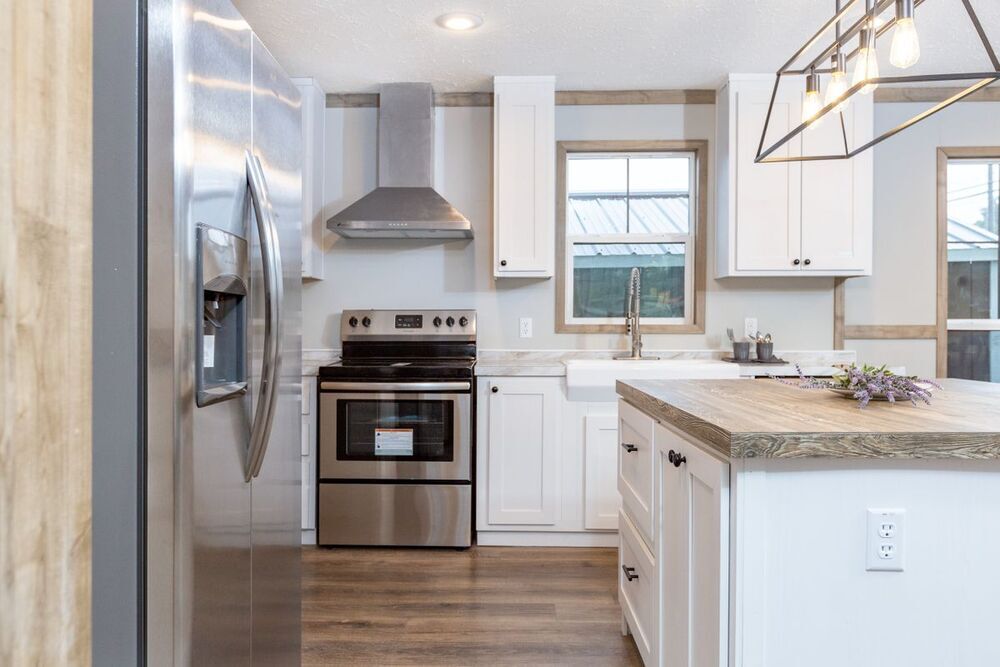
One of the biggest highlights is the island kitchen, which combines style and practicality:
-
Large center island with seating and storage
-
White shaker cabinets for a clean, timeless look
-
Quartz-style countertops for durability
-
Stainless steel appliances (stove, refrigerator, dishwasher included)
-
Open design that connects seamlessly to the dining area
This setup creates the perfect hub for cooking, dining, and gathering.
5. Dining Area with Flexibility
Adjacent to the kitchen is a spacious dining area with room for a large family table. Its placement ensures:
-
Easy flow between cooking and eating
-
Open sightlines to the living room
-
A central location that keeps families connected
6. Bedrooms Built for Comfort
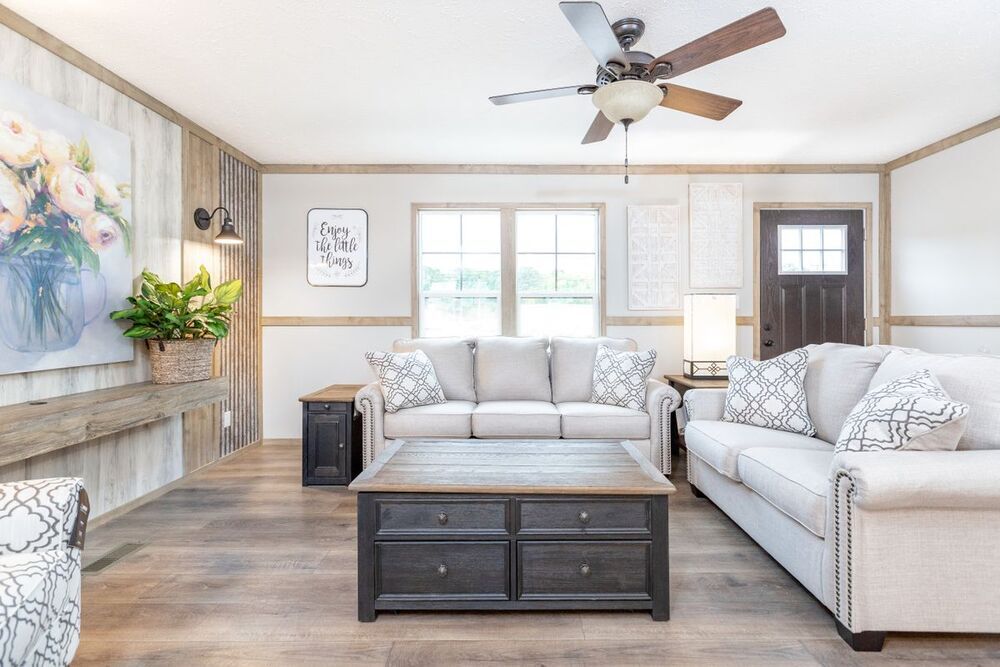
The home features three bedrooms, offering flexibility for families and individuals:
-
Primary Suite:
-
Large walk-in closet
-
En-suite bath with glamour features
-
Enough space for a king-sized bed
-
-
Secondary Bedrooms:
-
Perfect for children, guests, or a home office
-
Located conveniently near the second bathroom
-
7. Luxury Bathrooms
Both bathrooms in this home are designed with comfort in mind:
-
Primary Bathroom:
-
Walk-in shower or soaking tub options
-
Dual vanities for convenience
-
Modern finishes that match the kitchen’s upscale look
-
-
Secondary Bathroom:
-
Centrally located for easy access
-
Full bath for children or guests
-
8. Energy Efficiency & Construction Quality
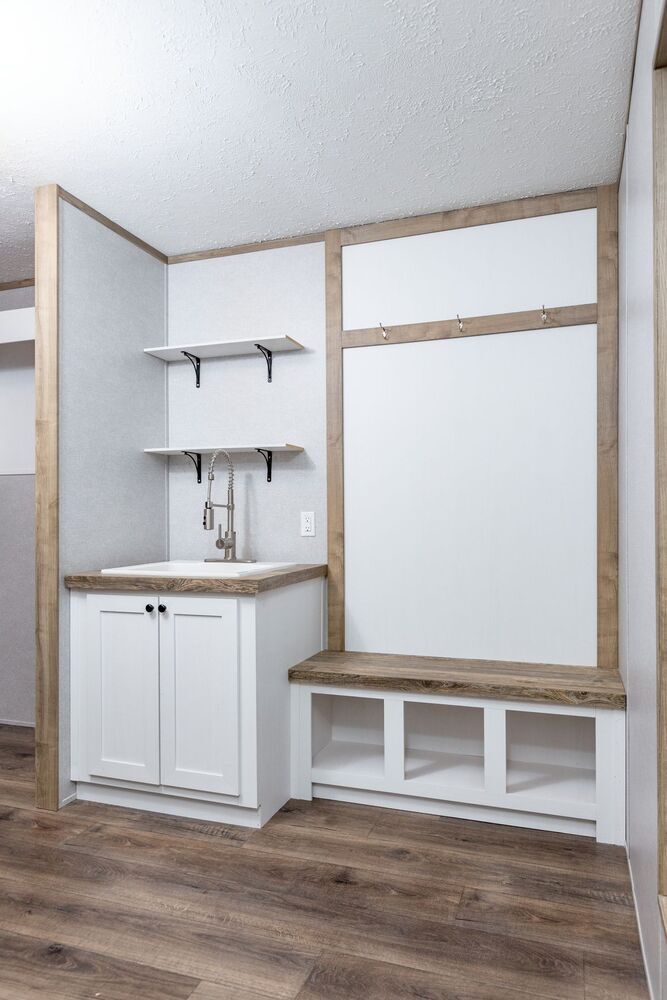
This home includes an energy efficiency package, helping reduce monthly utility costs. Features include:
-
Insulated windows & doors
-
Efficient HVAC system
-
Durable roofing & vinyl siding
-
Strong flooring built on 16” centers
Buyers can feel confident knowing this home is built to last.
9. High-End Finishes Throughout
The 2025 Giles Wind Zone 2 doesn’t cut corners on design. Some standout finishes include:
-
Shaker-style cabinetry
-
Luxury vinyl plank flooring
-
Neutral wall tones for flexibility
-
Modern lighting fixtures
These touches elevate the look and feel of the home beyond standard manufactured housing.
10. Location & Dealer Details
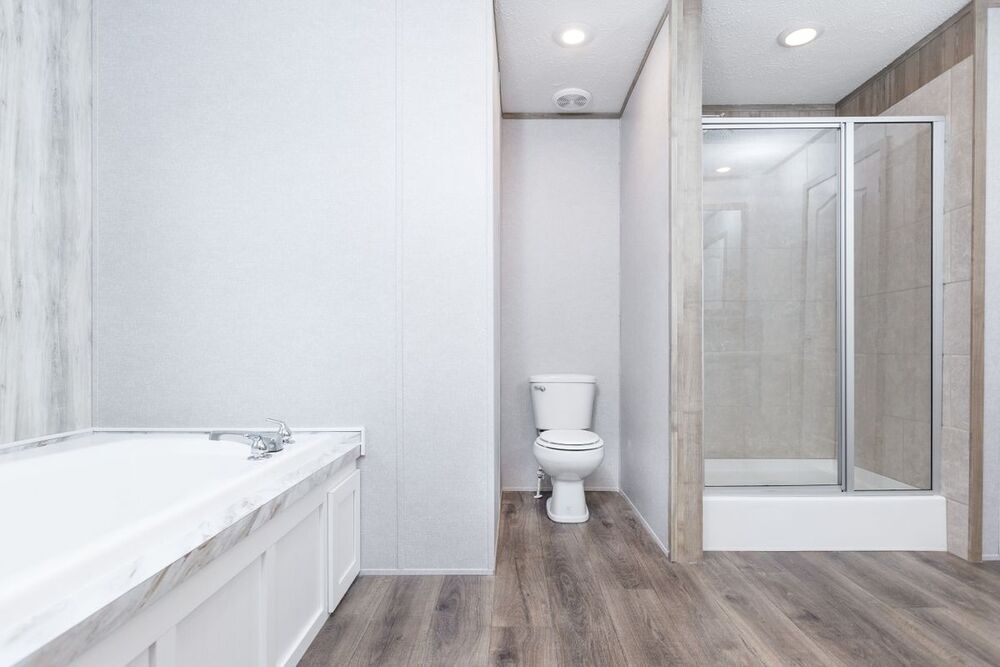
-
Dealer: Southern Choice Homes
-
Location: West Columbia, SC
-
Purchase Options: Cash or financing with approved credit
-
Included in Price: Delivery & setup (SC lot review required)
This makes purchasing straightforward and hassle-free.
11. Who is This Home Best For?
The 2025 Giles Wind Zone 2 is ideal for:
-
Growing families who need 3 bedrooms and 2 baths
-
Couples who want open-concept living
-
Retirees seeking a modern, low-maintenance home
-
Investors interested in rental or resale opportunities
12. Price & Value Comparison
At $115,900, this home offers outstanding value:
-
Less expensive than traditional site-built homes of similar size
-
More space than tiny homes or singlewides
-
Premium features usually reserved for custom homes
Conclusion: A Smart, Stylish Investment
The 2025 Giles Wind Zone 2 Doublewide Manufactured Home combines safety, modern style, and affordability in one impressive package. With 1,568 sq. ft., 3 bedrooms, 2 bathrooms, and high-end finishes, it’s a home that truly delivers on comfort and value.
For buyers in South Carolina looking for a durable, stylish, and affordable home, the Wind Zone 2 is an excellent choice.
FAQs About the 2025 Giles Wind Zone 2 Home
Q1. How big is the home?
It’s 1,568 sq. ft. (28×56).
Q2. How many bedrooms and bathrooms does it have?
This home features 3 bedrooms and 2 bathrooms.
Q3. What is Wind Zone 2?
It means the home is built to withstand stronger winds, making it safer in storm-prone areas.
Q4. What’s included in the price?
Price includes delivery & setup in SC, plus appliances.
Q5. Can financing be arranged?
Yes, financing is available with approved credit.
Q6. Who should consider this home?
It’s great for families, couples, retirees, and investors looking for a modern home at an affordable price.
📌 View the official listing here: 2025 Giles Wind Zone 2 Home – MobileHome.net