Amethyst RTM Home – Spacious Family Bungalow in Alberta
The Amethyst RTM home offers 1,885 sq. ft., 3 bedrooms, and 3 bathrooms. A modern bungalow perfect for families in Alberta & Saskatchewan.
Introduction: Why Families Love the Amethyst RTM Home
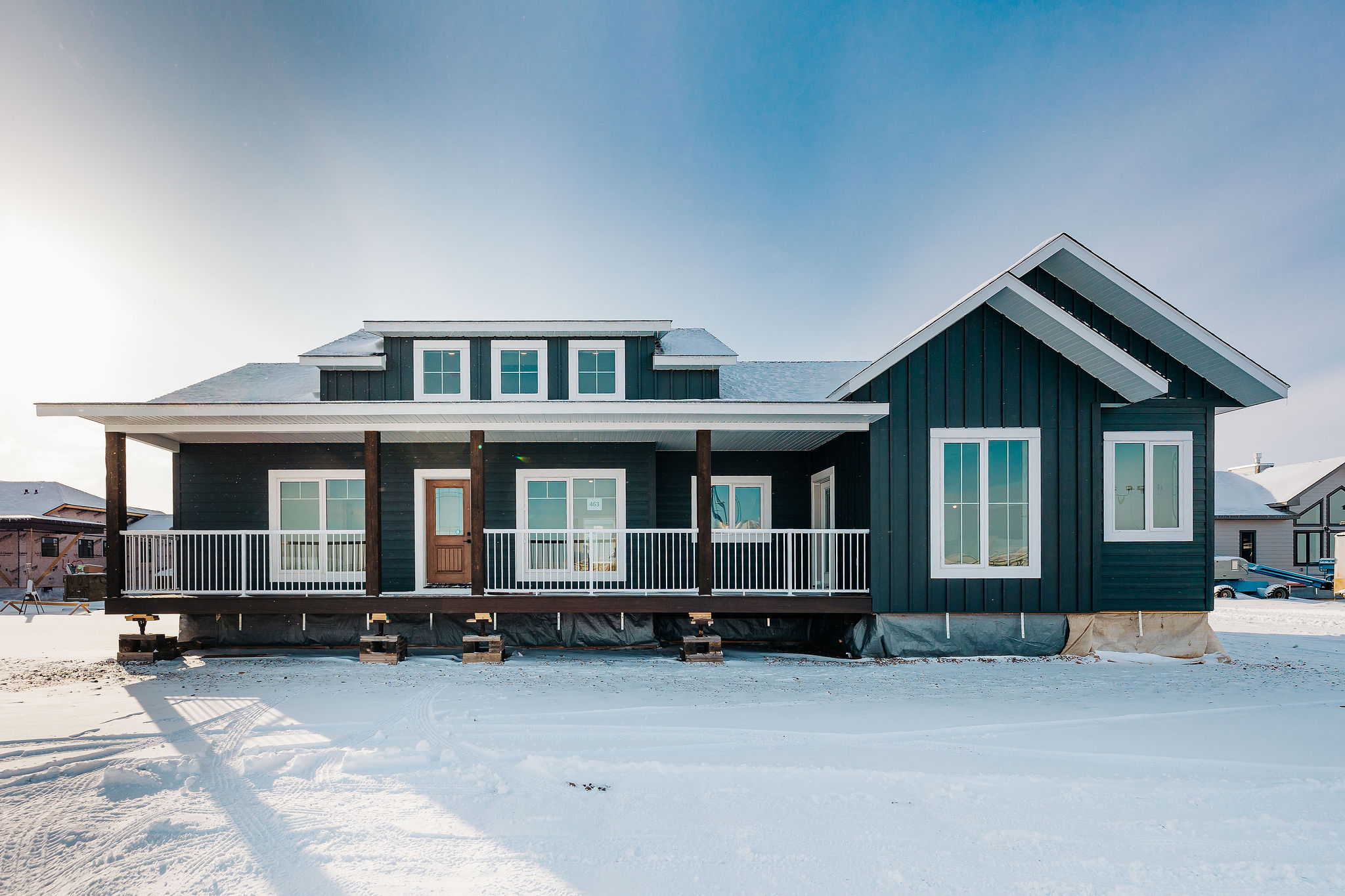
When searching for the perfect family home in Alberta or Saskatchewan, space, comfort, and style are at the top of every buyer’s wish list. That’s where the Amethyst RTM Home from Jade Homes shines. With 1,885 sq. ft. of thoughtfully designed living space, this 3-bedroom, 3-bathroom bungalow brings modern convenience together with timeless craftsmanship.
Built as a Ready-to-Move (RTM) home, the Amethyst is delivered to your acreage, farmland, or rural lot, making it an ideal choice for families who want the best of both worlds: the comfort of a custom home and the efficiency of modern construction.
Amethyst RTM Home at a Glance
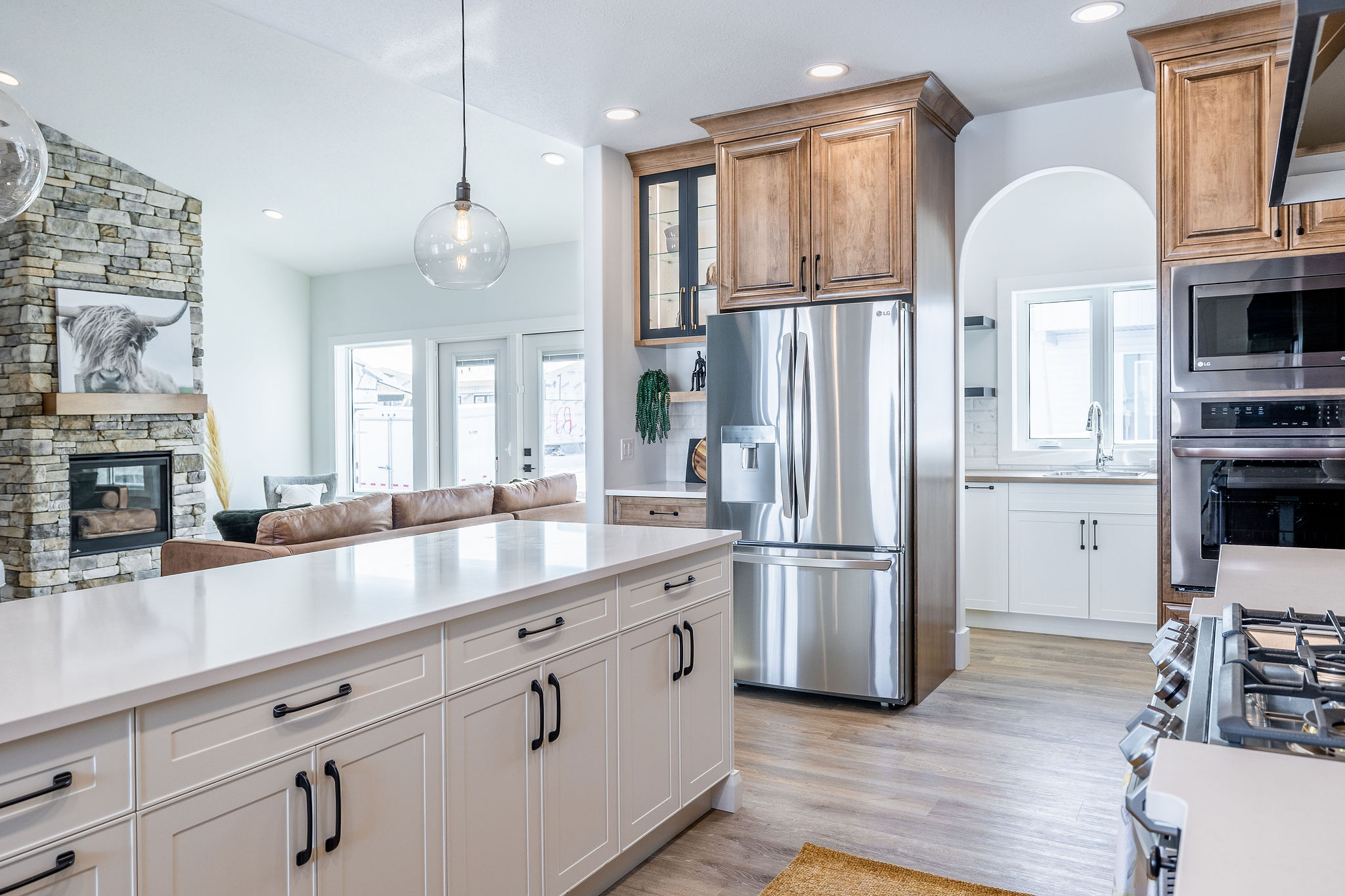
| Feature | Details |
|---|---|
| Total Size | 1,885 sq. ft. |
| Home Style | Bungalow |
| Bedrooms | 3 |
| Bathrooms | 3 |
| Floor Plan | Open-concept, family-focused design |
| Location | Available across Alberta & Saskatchewan |
This isn’t just another house—it’s a forever home, perfect for families looking to settle into acreage living or enjoy the wide-open prairie lifestyle.
Spacious Floor Plan Designed for Families
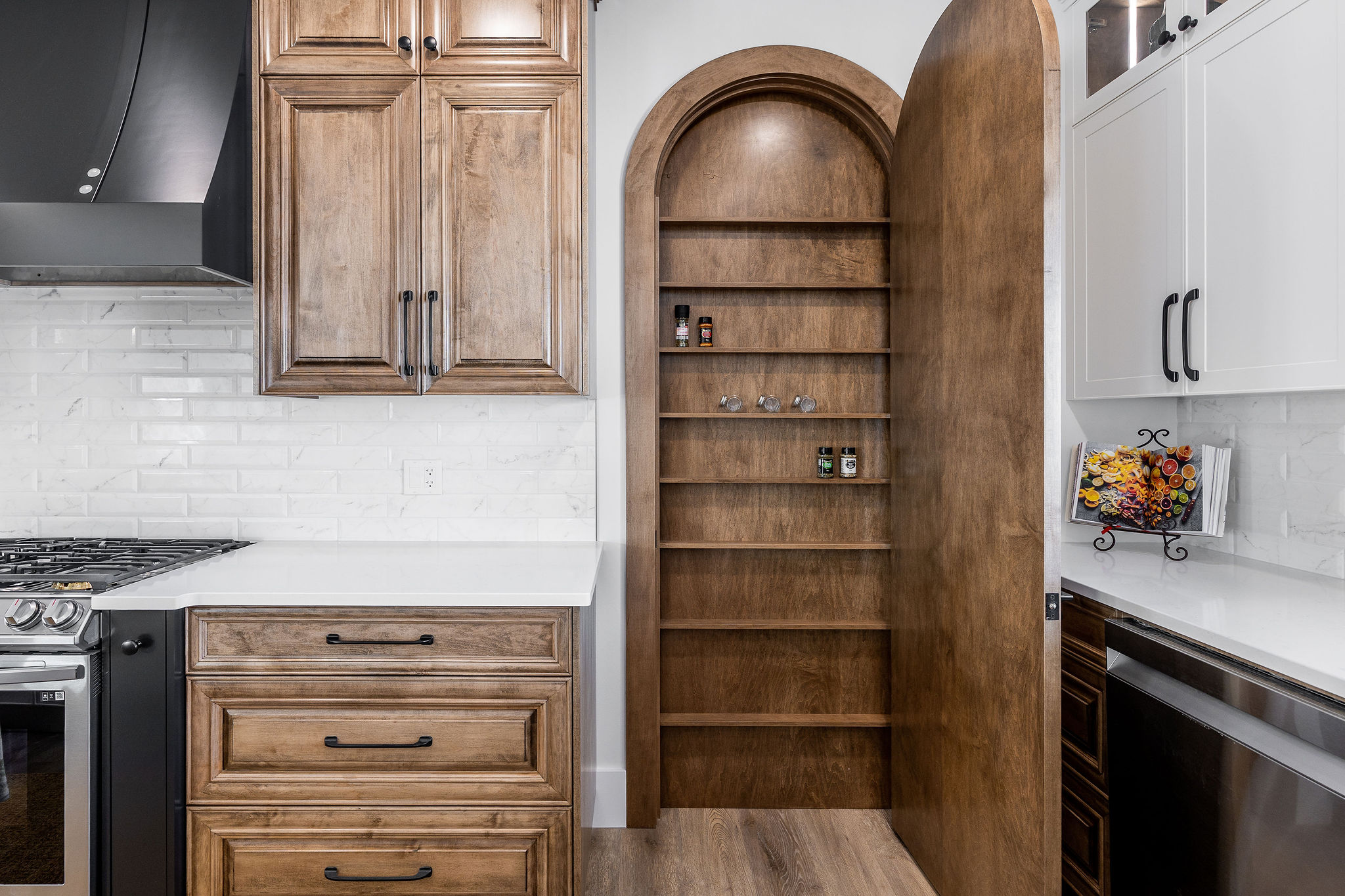
The bungalow-style layout of the Amethyst is perfect for those who want a single-level home without sacrificing square footage. Every inch of its 1,885 sq. ft. is carefully planned:
-
✅ 3 full bedrooms give enough room for a growing family.
-
✅ 3 bathrooms mean no more fighting over morning routines.
-
✅ Open-concept kitchen and dining area that flows seamlessly into the living room.
-
✅ Large windows for natural light and sweeping country views.
The Amethyst blends modern farmhouse style with family-friendly functionality, creating a home that’s as beautiful as it is practical.
Kitchen & Dining: A True Family Hub
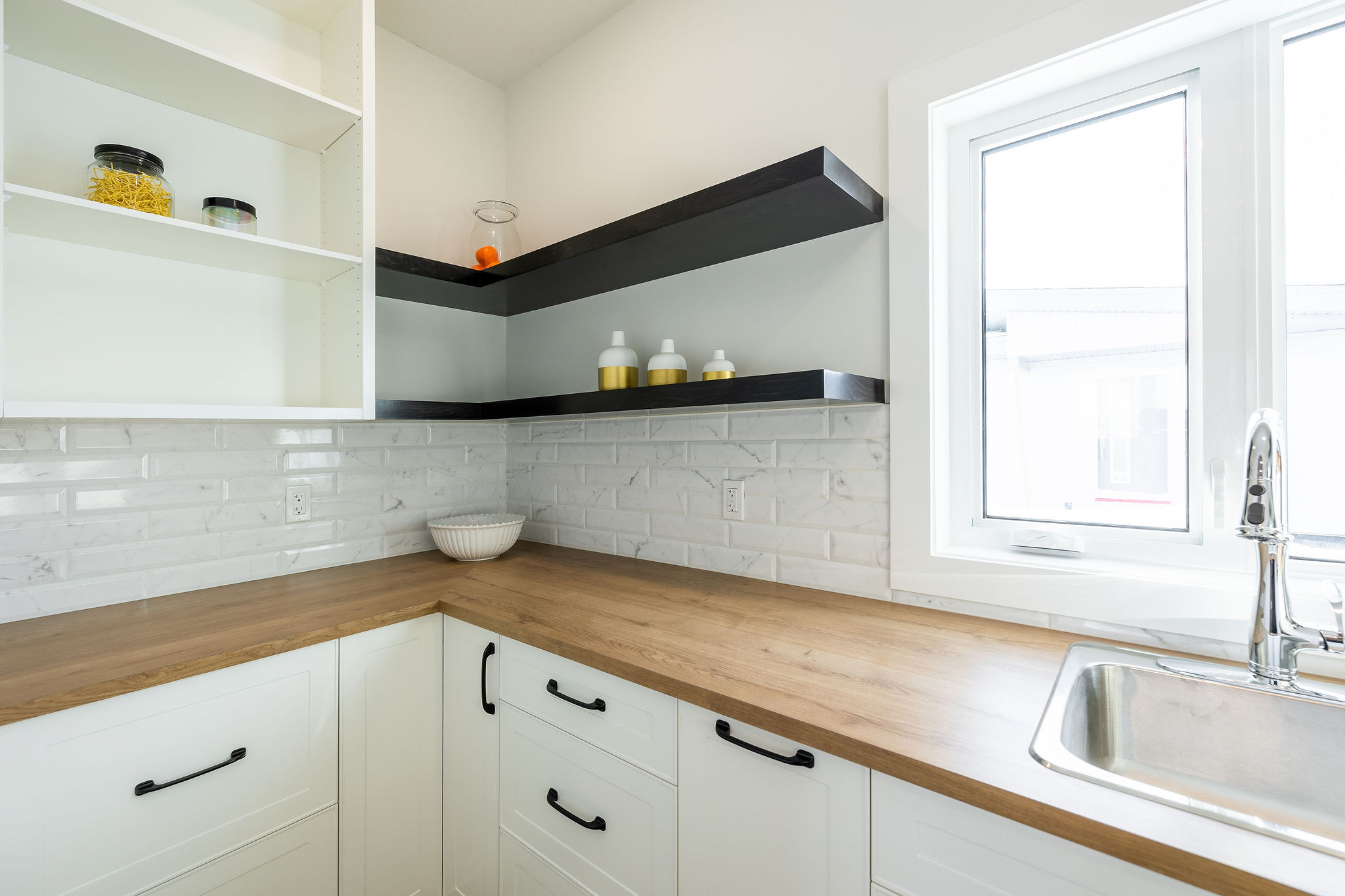
The heart of every home is the kitchen—and the Amethyst doesn’t disappoint. With its dream kitchen design, this RTM features:
-
🍽️ Large island for family breakfasts or entertaining guests.
-
✨ Custom cabinetry with woodwork details.
-
🖤 Black window accents and white siding for a trendy farmhouse feel.
-
🔥 Optional fireplace for added warmth and ambiance.
From weekday dinners to holiday celebrations, the Amethyst kitchen and dining area create a warm, inviting atmosphere that families love.
Bedrooms & Bathrooms: Comfort for the Whole Family
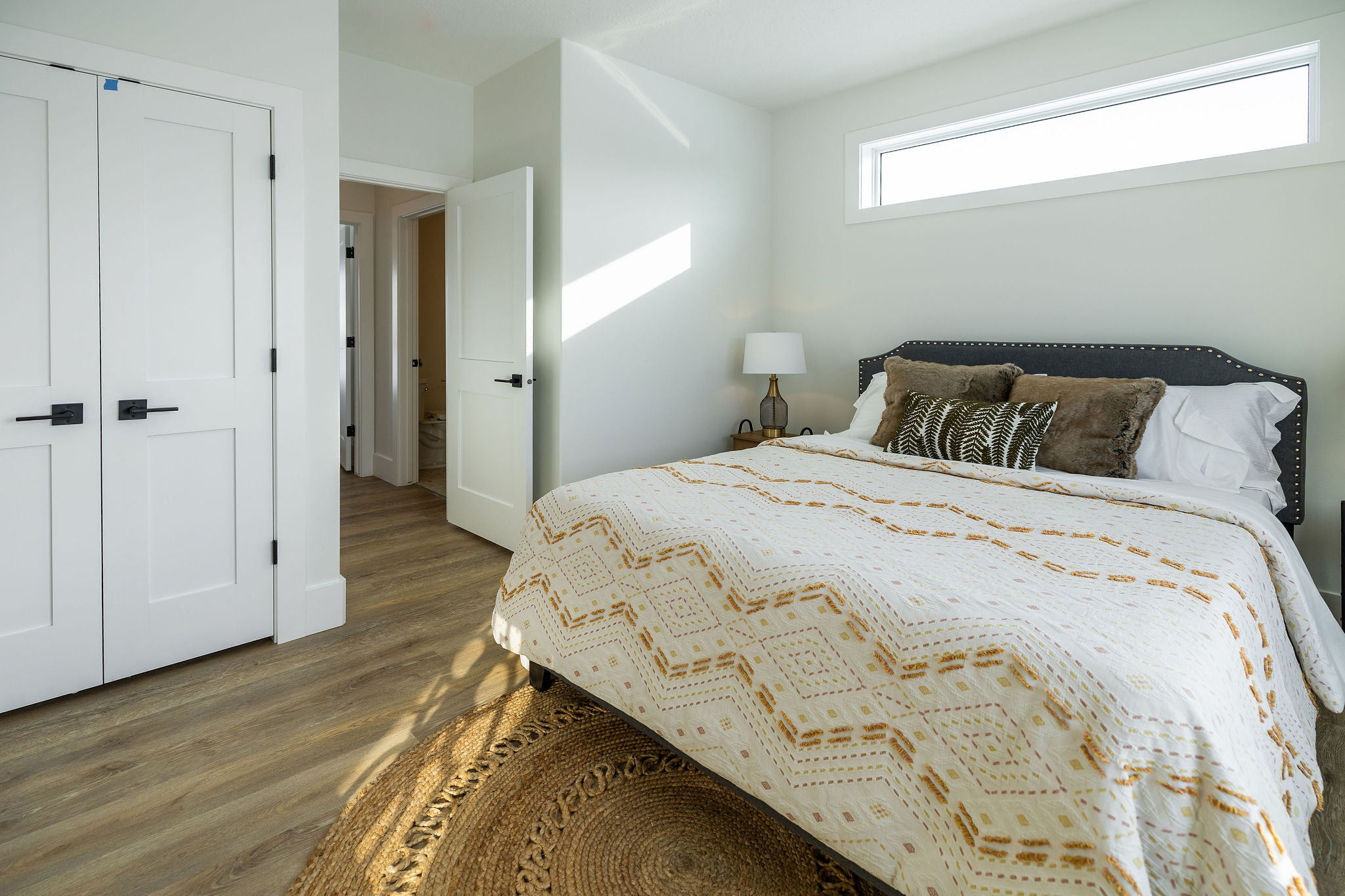
The Amethyst RTM Home is designed with growing families in mind.
-
🛏️ Master Suite: Spacious bedroom, large walk-in closet, and ensuite for privacy.
-
🛁 Three Bathrooms: Modern fixtures, quality finishes, and enough space for everyone.
-
🛏️ Two Additional Bedrooms: Perfect for kids, guests, or even a home office.
This layout ensures comfort and privacy without compromising style.
Energy Efficiency & Craftsmanship
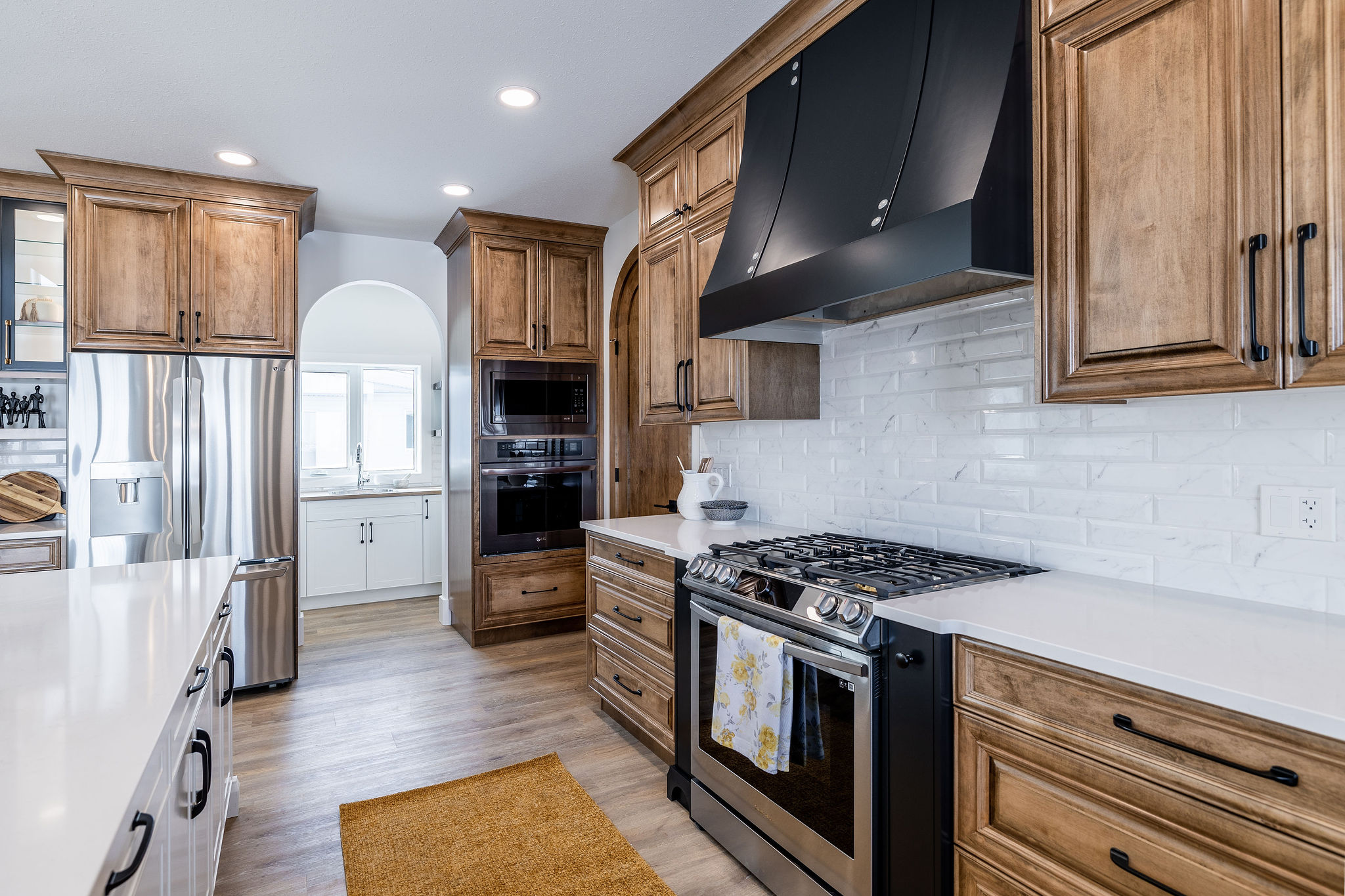
Living in Alberta and Saskatchewan means facing hot summers and cold winters. The Amethyst is built to handle it all:
-
🌡️ High-quality insulation for year-round comfort.
-
🪟 Triple-pane windows to keep utility costs low.
-
🛠️ Craftsmanship from Jade Homes ensures durability and longevity.
RTM homes like the Amethyst are built in a controlled environment, which means better quality control, faster build times, and fewer weather-related delays.
Why Choose an RTM Home in Alberta & Saskatchewan?
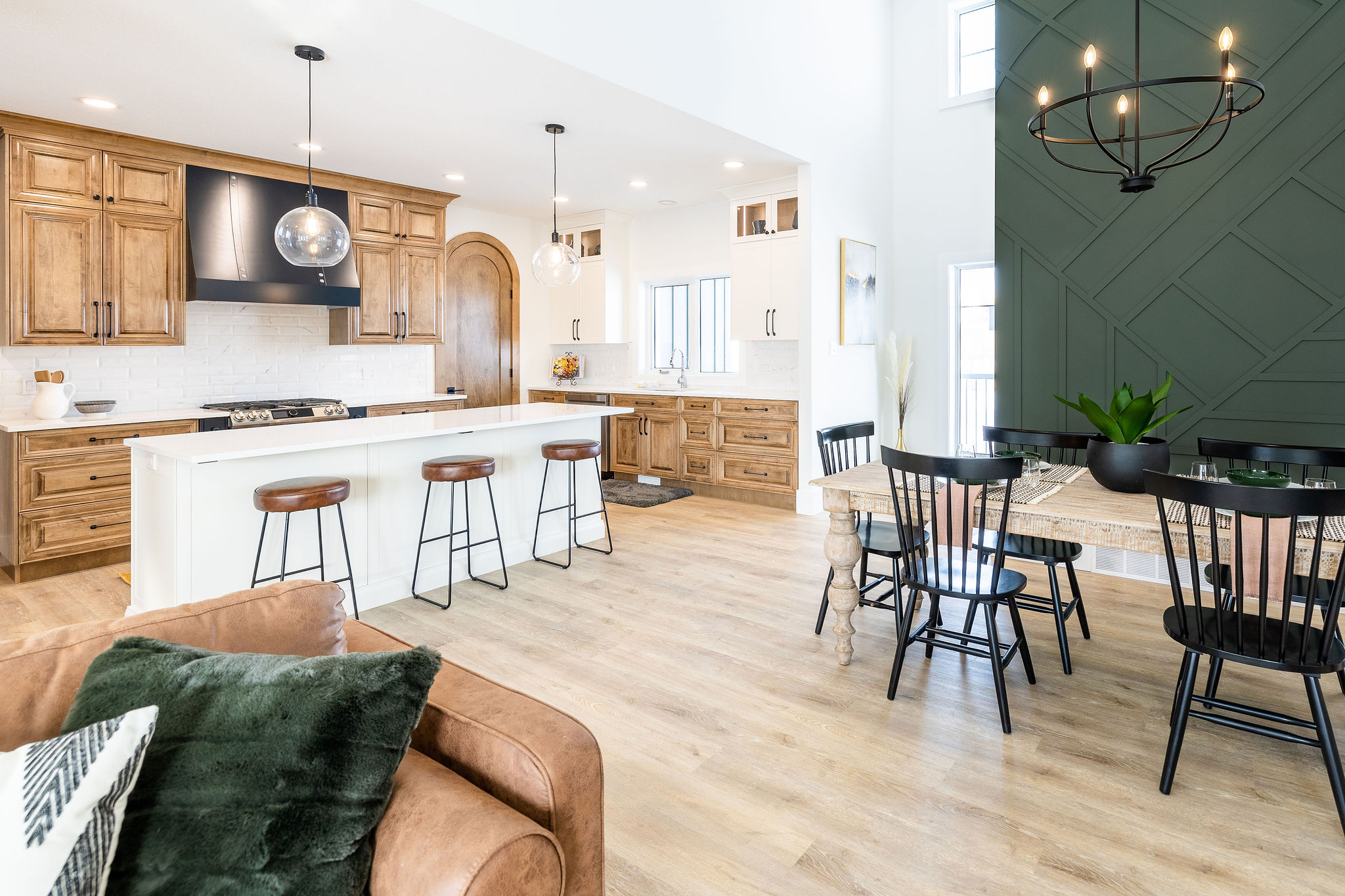
RTM (Ready-to-Move) homes are becoming more popular across the prairies, and for good reason:
-
🚛 Delivered directly to your acreage or land
-
🏡 Customizable floor plans to suit your lifestyle
-
💵 Cost-efficient compared to traditional builds
-
⏱️ Faster move-in time
For families in Alberta and Saskatchewan, RTM homes provide the flexibility of custom building without the stress of lengthy on-site construction.
How the Amethyst Compares to Other Jade Homes Models
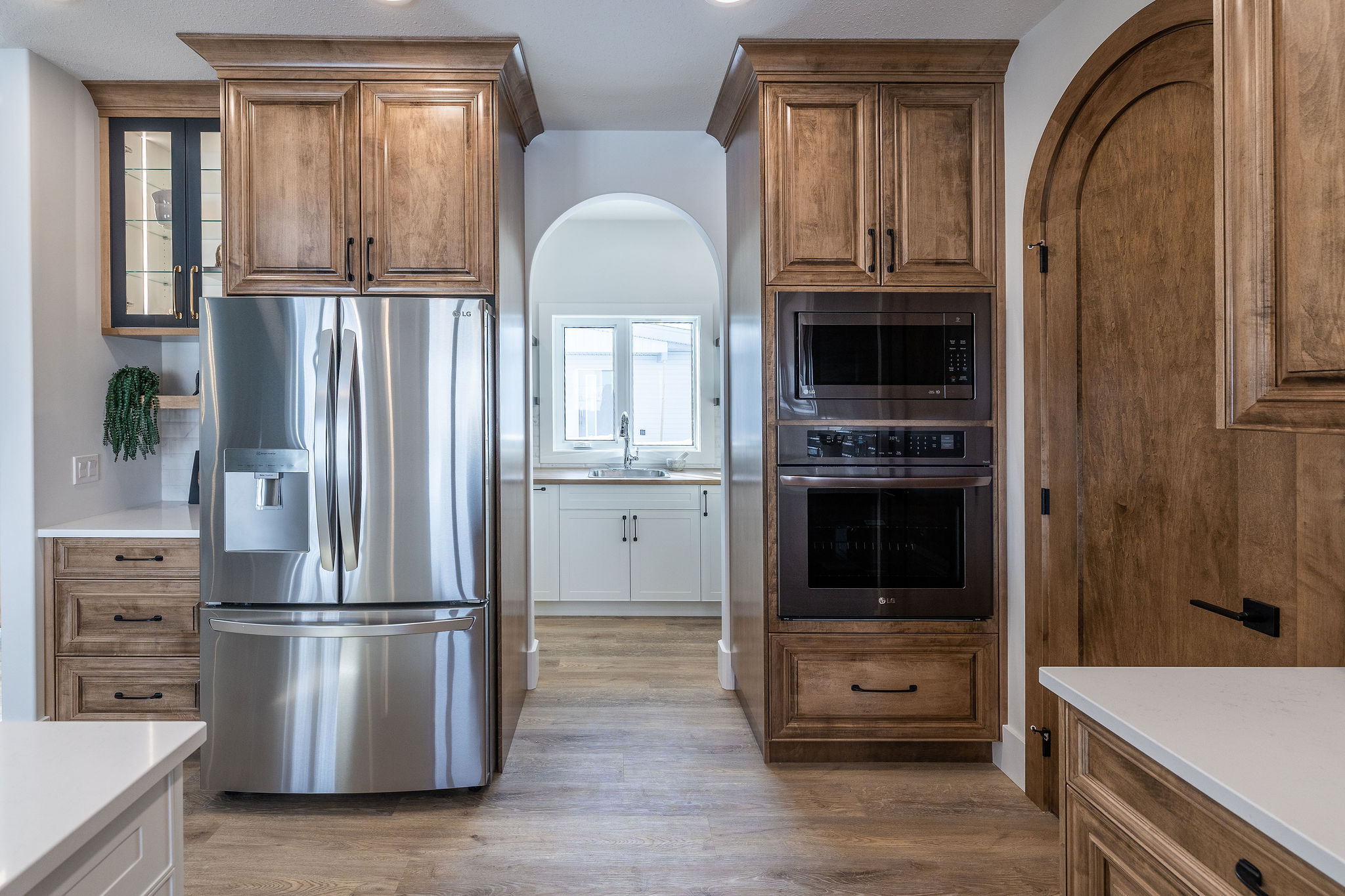
-
🔹 Morganite – A smaller 1,639 sq. ft. home, ideal for couples or retirees.
-
🔹 Labradorite – Larger at 2,948 sq. ft. with 4 bedrooms, perfect for bigger families.
-
🔹 Goshenite – Stylish floor plan featured at trade shows, with a balance of modern and traditional design.
The Amethyst sits right in the sweet spot—a spacious yet manageable home for families who want a modern, turnkey bungalow.
Frequently Asked Questions (FAQs)
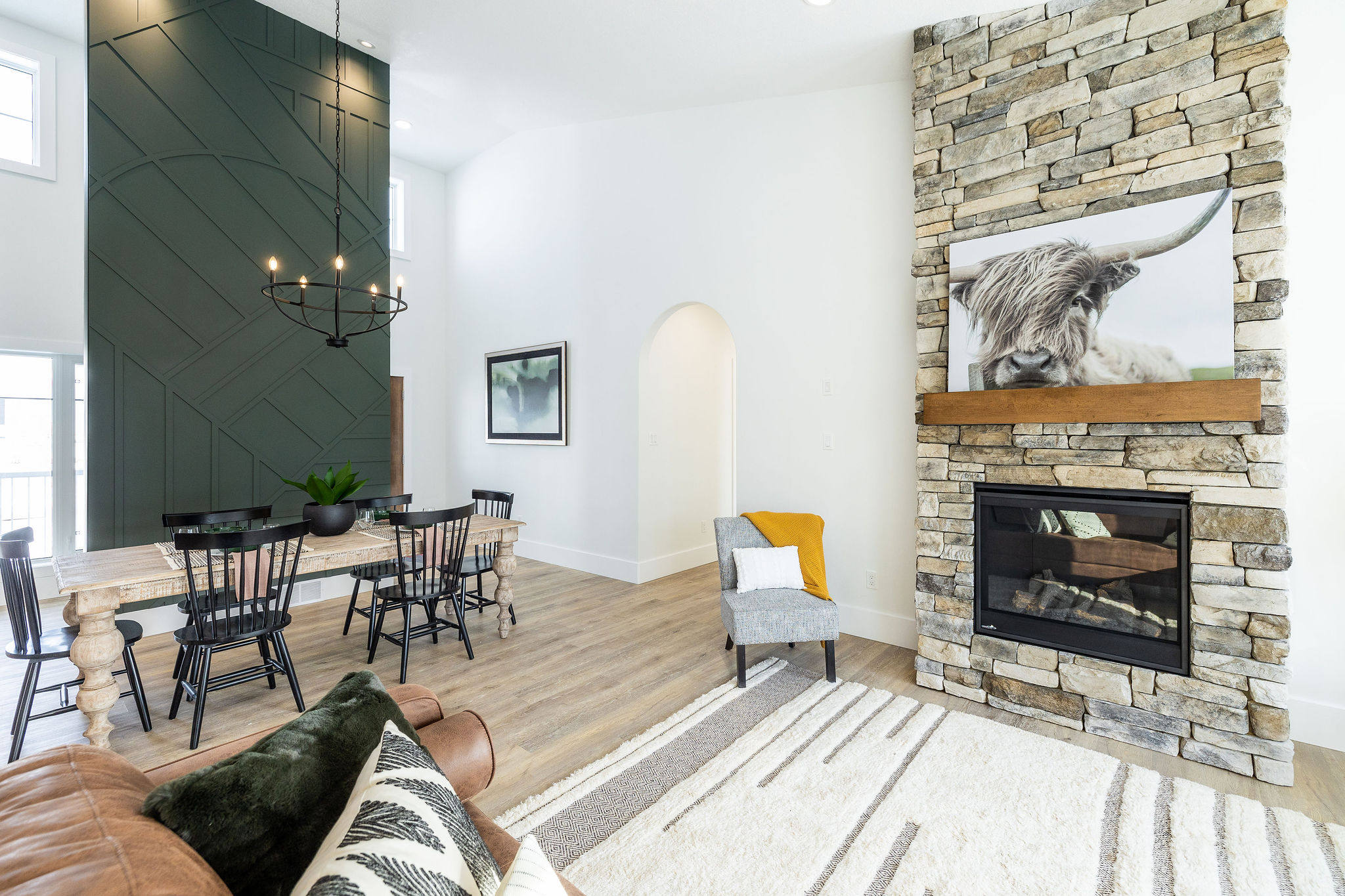
1. How much does the Amethyst RTM Home cost?
Pricing varies depending on custom features, delivery, and location. Contact Jade Homes directly for a detailed quote.
2. Can I customize the floor plan of the Amethyst?
Yes! Jade Homes offers customization options so you can adjust layouts, finishes, and materials to suit your style.
3. How long does it take to move into an RTM home?
Typically, you can move into your RTM within a few months, depending on delivery schedules and site preparation.
4. Do RTM homes work well for rural acreages?
Absolutely! RTM homes are perfect for Alberta and Saskatchewan acreages, giving you the space of a traditional build with faster delivery.
5. Is financing available for RTM homes?
Yes, many banks and lenders in Alberta and Saskatchewan provide RTM home financing. Jade Homes can guide you through the process.
6. Why choose Jade Homes over other builders?
Jade Homes has decades of experience in building quality, durable, and stylish RTM homes designed specifically for prairie living.
Conclusion: The Amethyst is the Perfect Family Home
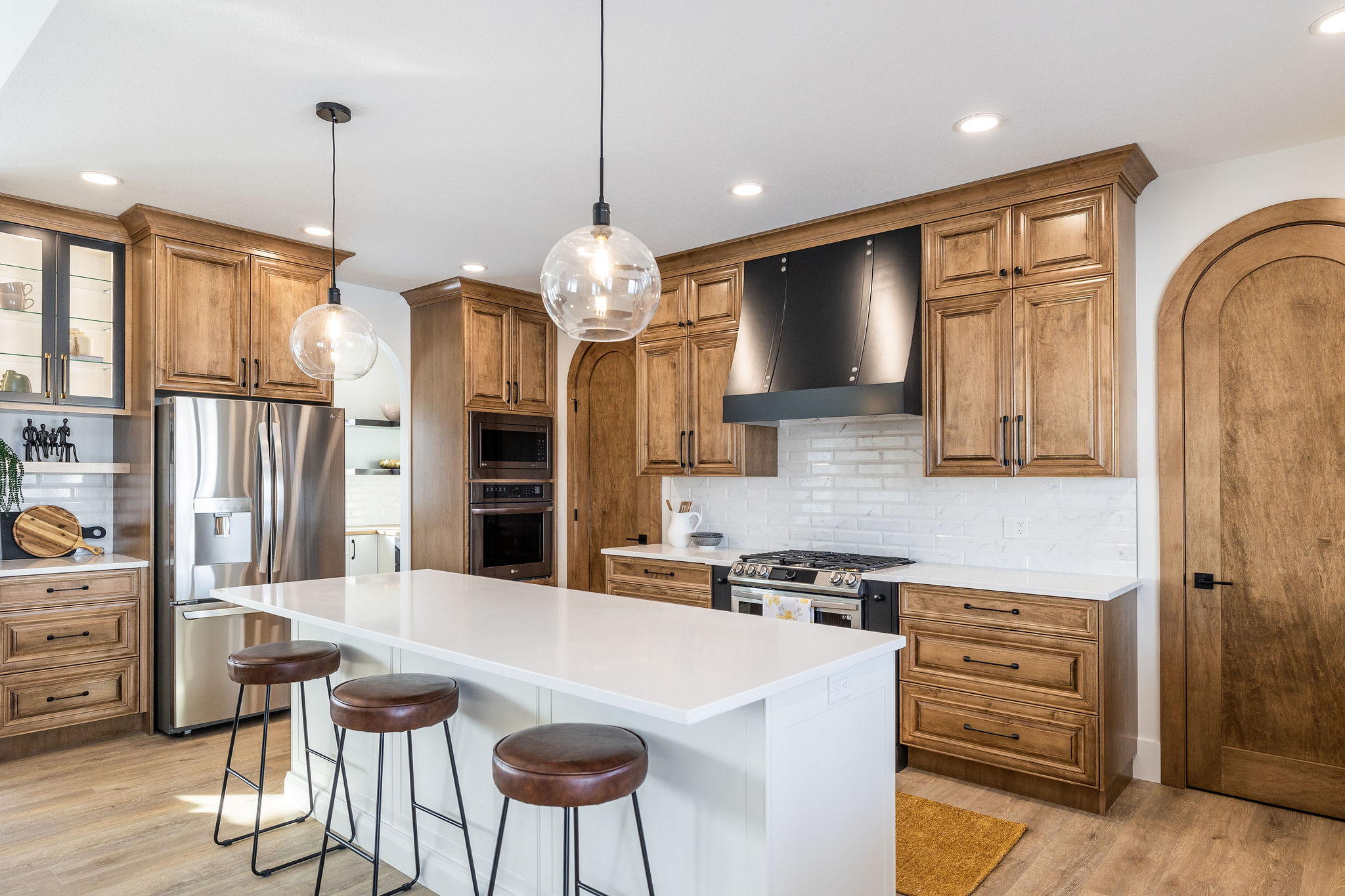
The Amethyst RTM Home offers the perfect blend of size, comfort, and modern design. With 1,885 sq. ft., 3 bedrooms, and 3 bathrooms, it’s an excellent choice for families across Alberta and Saskatchewan who want a bungalow-style home that’s ready to move.
Whether you’re upgrading, downsizing, or building your dream home from scratch, the Amethyst stands out as one of the best RTM options available today.
👉 To learn more, check out the Amethyst floor plan here and start planning your dream home today!
3 Comments
Rose Micel
can I please have some contact information and pricing.
Thomas Olson
Can you explain how much your units are with a budget of 25,000
Which will be installed in Jamestown New York
Thanks
…………. Tom
Magen Traylor
Hello! I’m interested in seeing a full floor plan.