The Grove by Franklin Homes: Open-Concept 4-Bed Ranch
Discover The Grove by Franklin Homes: a 1,980 sq ft, 4-bed, 2-bath ranch with open-concept design, upscale finishes, and modular or manufactured flexibility.
Introduction
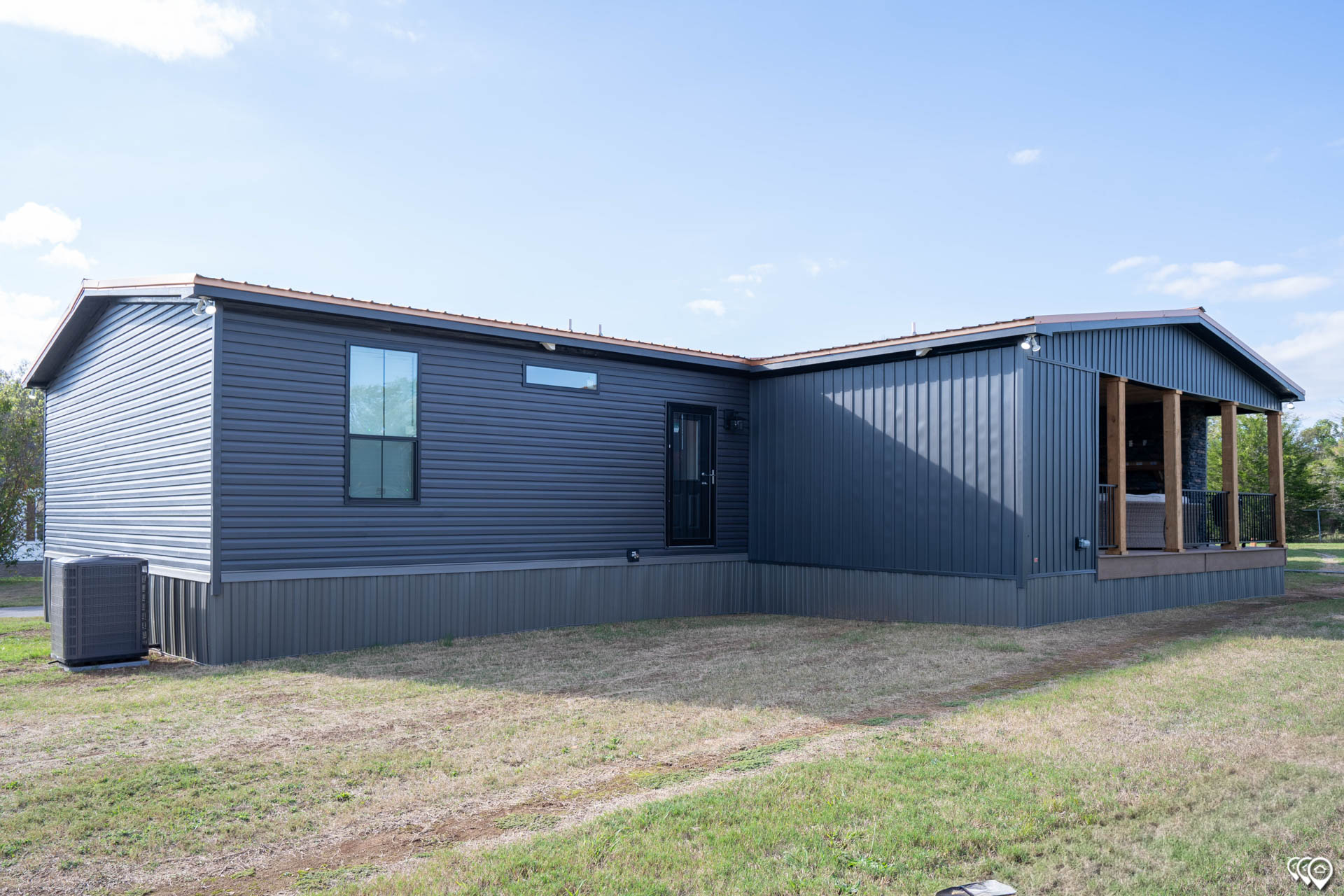
Meet The Grove, Franklin Homes’ standout offering that blends modern luxury with functional design. Available as both a manufactured and modular home, The Grove opens possibilities for flexible placement—even within city limits. This ranch-style, open-concept beauty boasts 1,980 sq ft, 4 bedrooms, 2 bathrooms, and a suite of high-end finishes—making it perfect for families craving both style and comfort Franklin HomesManufactured Homes.
1. Versatility: Manufactured or Modular
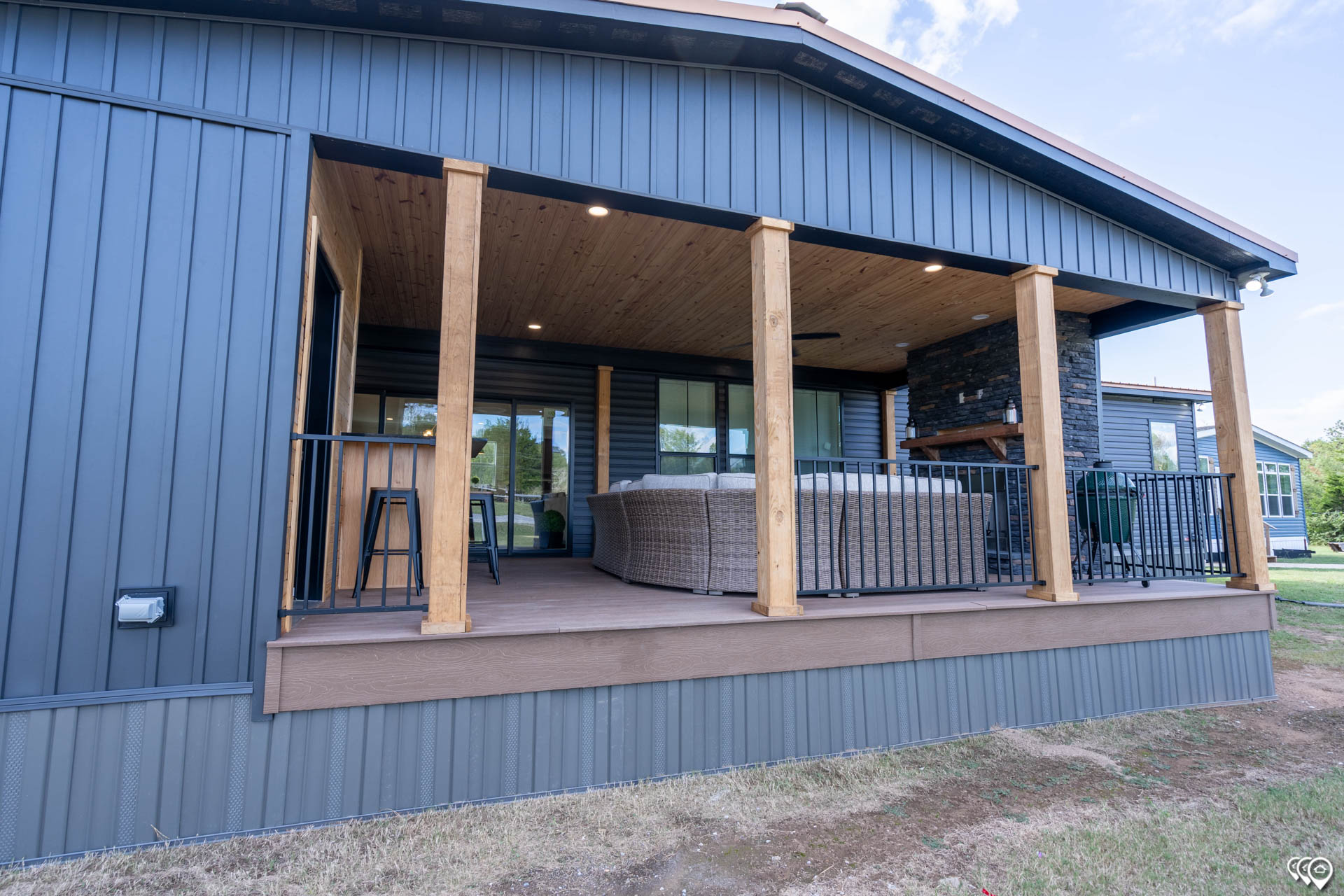
One of The Grove’s best features is its adaptability. Whether you’re looking to keep your home grounded in a rural setting or nestled within city regulations, the modular option permits placement inside city limits—channels that typically restrict manufactured homes Franklin Homes. With Franklin Homes’ reputation for quality in both construction methods, you’re choosing flexibility without compromise Franklin Homes.
2. Spacious Layout with Ranch‐Style Living
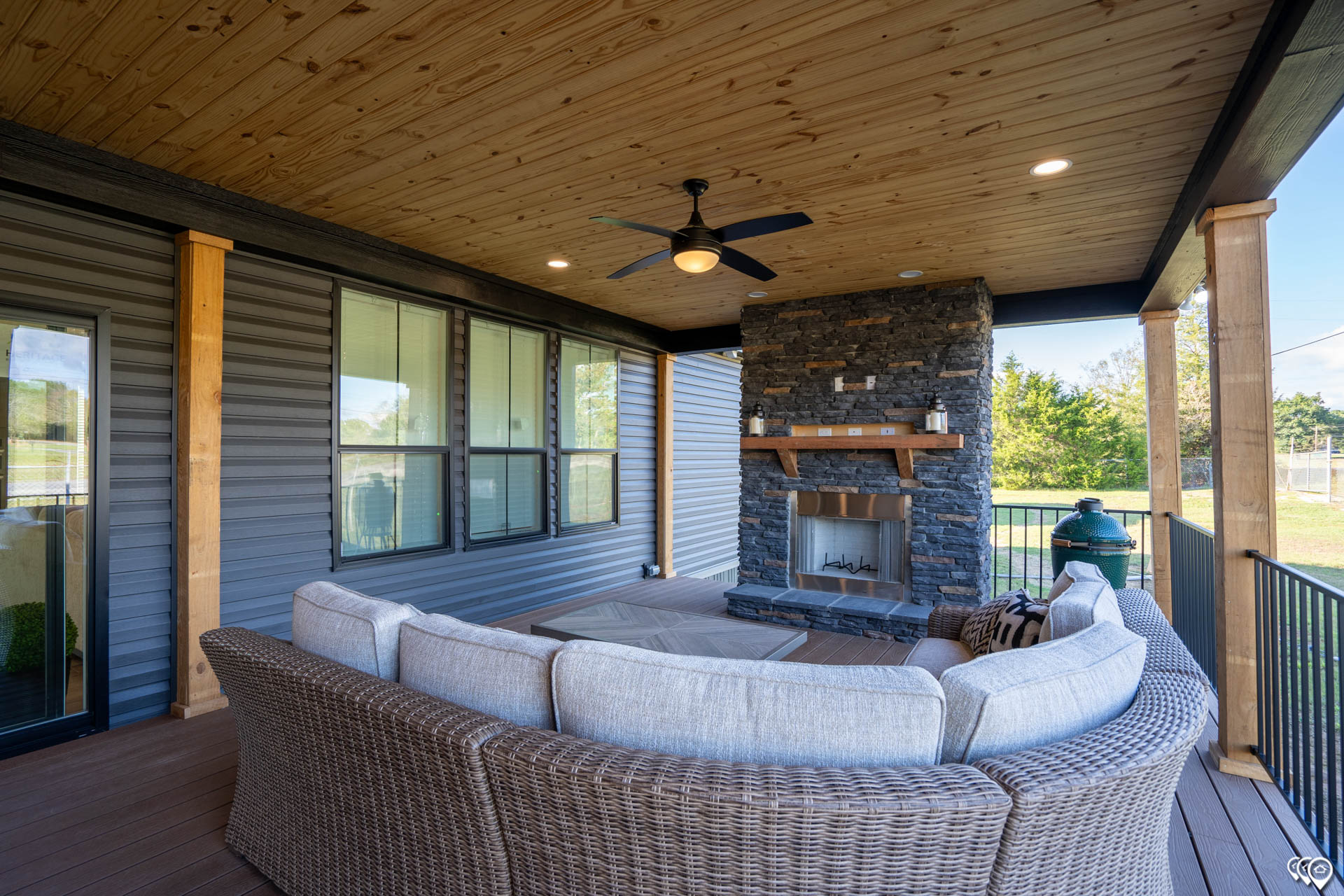
Spread across two sections in a single-story layout, The Grove stretches 66 ft long and 30 ft wide, totaling 1,980 sq ft Franklin HomesManufactured Homes. The open-concept design centers around a generous living room flanked by three tall windows—offering abundant natural light and seamless flow into the kitchen and dining area Franklin HomesManufactured Homes.
3. Four Bedrooms, Two Baths—Designed for Family
The Grove accommodates modern family needs with four bedrooms and two full bathrooms Franklin HomesManufactured Homes. The smart layout ensures privacy and efficiency for both daily routines and entertaining guests.
4. Elegant Kitchen & Entertainer’s Dream
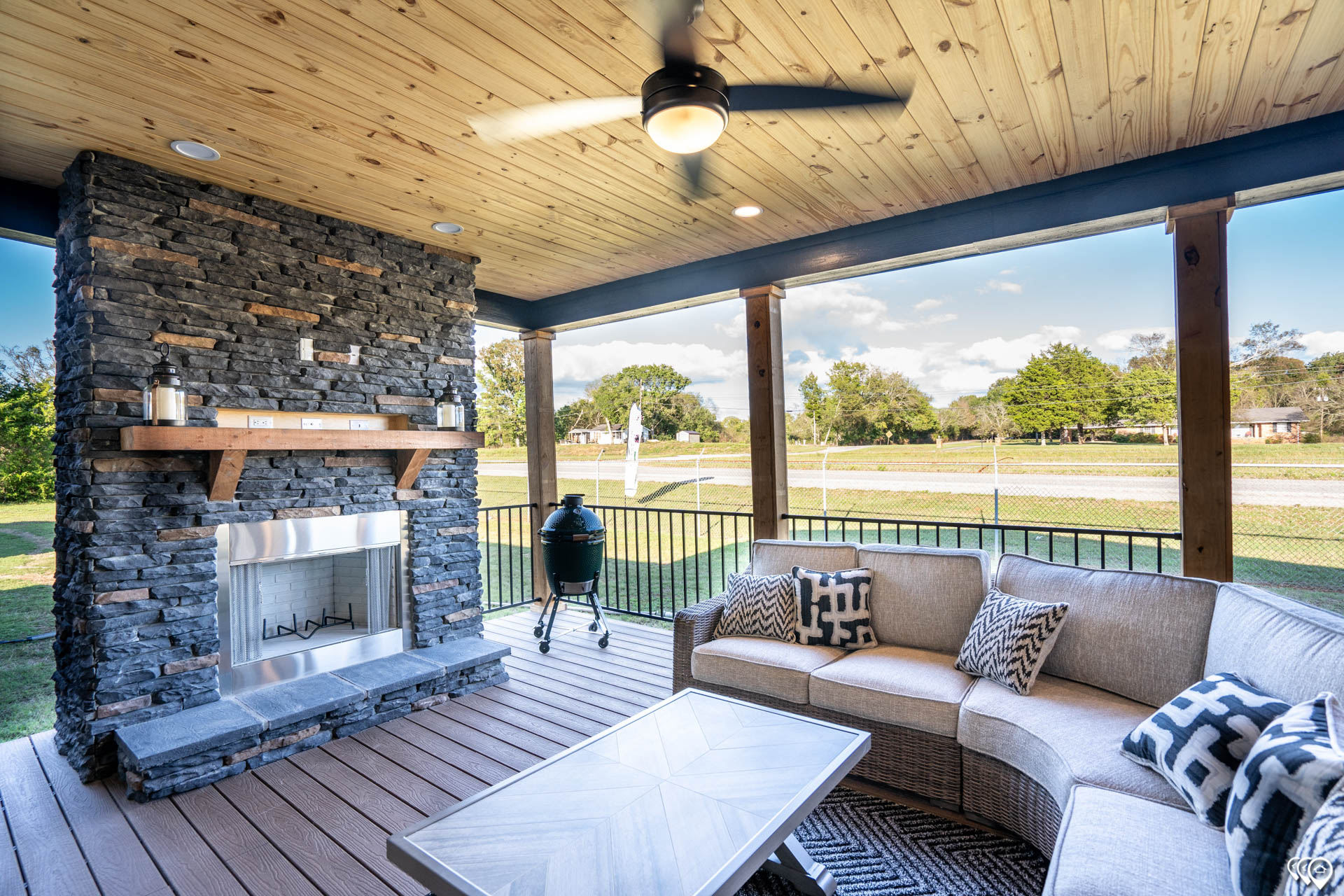
At its heart, The Grove houses a chef-style kitchen featuring:
-
A large center island that doubles as a dining bar, prep workspace, or gathering hub.
-
Handcrafted woodgrain cabinets, a spacious pantry, and ample countertops.
-
Deluxe name-brand appliances included as standard Franklin HomesManufactured Homes.
This space is built for both daily life and special moments.
5. Premium Construction & Comfort Features
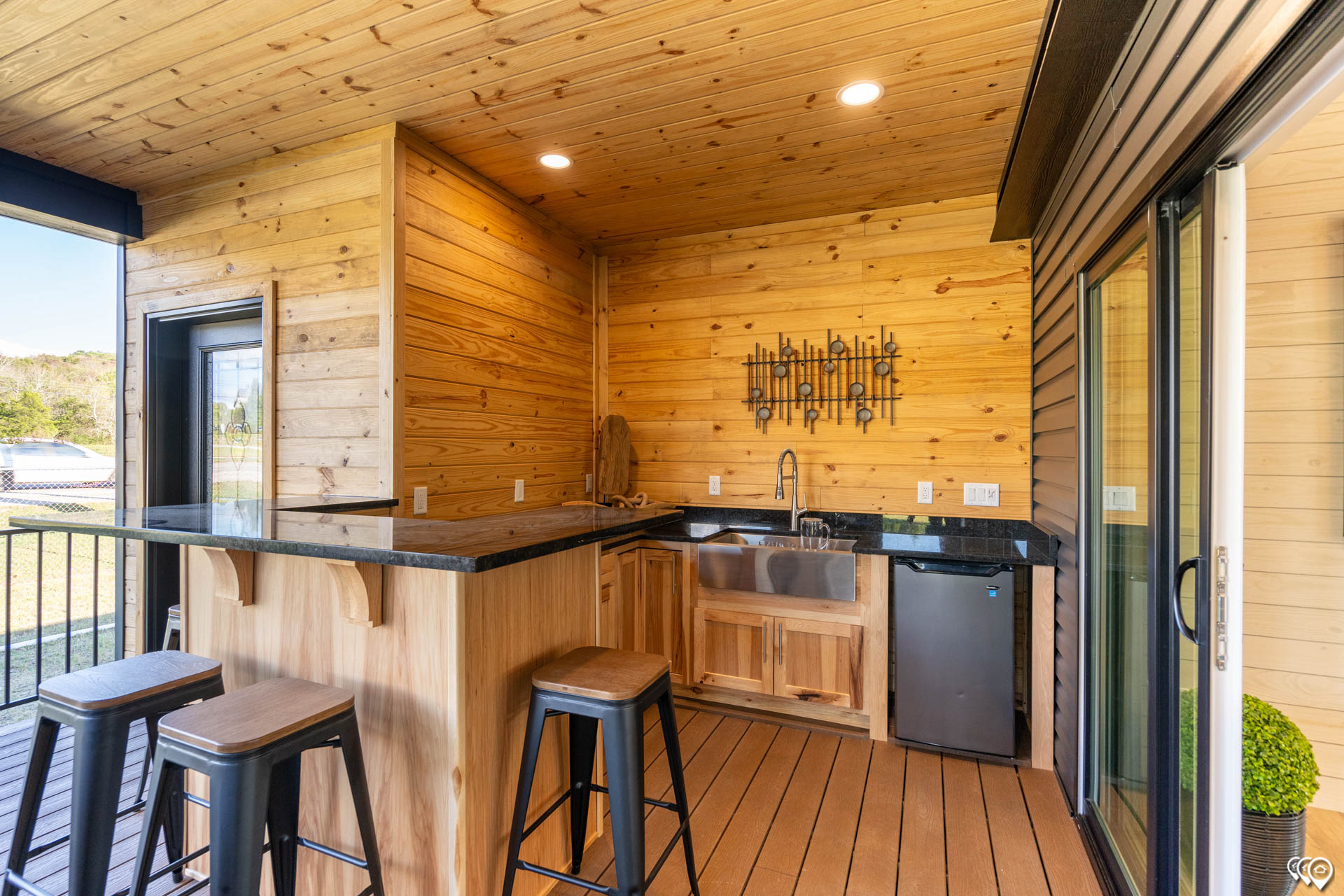
Built for durability and energy efficiency, The Grove comes with:
-
R-30 ceiling insulation, R-19 wall insulation, and R-11 floor insulation.
-
2×6 exterior walls (16″ on-center) with OSB sheathing and moisture barrier.
-
Vinyl thermopane windows with Low-E glass and grids.
-
30-year architectural shingles, vinyl siding, smooth ceilings with crown molding, and pre-wiring for ceiling fans Franklin HomesManufactured Homes.
6. Thoughtful Interior Finishes
Every detail has been considered—from durability to aesthetics:
-
Luxury vinyl plank flooring throughout.
-
Solid wood cabinets with soft-close doors and drawers.
-
Solido Edge laminate countertops.
-
LG stainless steel appliances and industrial-style Price Pfister faucets.
-
LED recessed lighting and chandelier options in dining areas Franklin HomesManufactured Homes.
-
Modern utilities including 200-amp copper wiring, programmable thermostat, washer/dryer plumbing, and a 50-gallon water heater with dual elements Franklin HomesManufactured Homes.
7. Real-World Appeal
Visitors and dealers frequently praise The Grove’s harmonious balance of size and layout. It’s “not too small, nor too big,” but a “true family favorite,” showcasing classic Franklin aesthetics with a warm, inviting floor plan Facebookfloridaprefabhomes.com.
8. Price Insight & Availability
While pricing can vary by region and options, an inventory listing from Bolton Homes shows the modular model priced at $219,995, currently under contract boltonhomes.com. Want a custom quote? Reach out to your local Franklin dealer for roofing, exterior, or interior upgrades.
9. Why The Grove Stands Out
-
Adaptive: Modular or manufactured, it fits diverse regulations.
-
Balanced Scale: Generous yet efficient at nearly 2,000 sq ft.
-
Entertainer-Ready: Thoughtful open plan centered around kitchen and living.
-
Attention to Detail: From insulation ratings to high-quality fixtures.
-
Proven Design: Loved layout, flexible for families and hosting guests.
10. Next Steps for Dream Home Buyers
-
Compare models—modular vs manufactured—based on your zoning and needs.
-
Request a brochure or virtual tour from Franklin or a local dealer.
-
Visit display homes, if available, to experience the finishes and flow firsthand.
-
Request regional quotes, including delivery, setup, and any site-specific add-ons.
-
Check out real owner reviews or dealer feedback to ensure satisfaction on maintenance, build, or customization requests.
Conclusion
The Grove by Franklin Homes elevates manufactured living with its polished Ranch-style design, modular flexibility, and thoughtful, family-focused layout. It delivers light-filled, open-plan living—without overextending in size, just right for modern families. Whether you want city access or country charm, this model is engineered to meet your vision.