Palm Harbor Mt Anderson – 3 Bedroom, 2 Bath, 1609 Sq. Ft.
Discover the Palm Harbor Mt Anderson – a beautifully designed 1609 sq. ft. home with 3 bedrooms, 2 bathrooms, and premium finishes. Spacious, stylish, and perfect for families.
Welcome to the Palm Harbor Mt Anderson
The Palm Harbor Mt Anderson is a stunning 1609 sq. ft. home designed with modern living in mind. Featuring three spacious bedrooms and two elegant bathrooms, this home offers comfort, style, and functionality in one package. With its well-planned layout and thoughtful design, it’s perfect for families, couples, or anyone seeking a balance between open living spaces and private retreats.
Exterior – A Welcoming First Impression
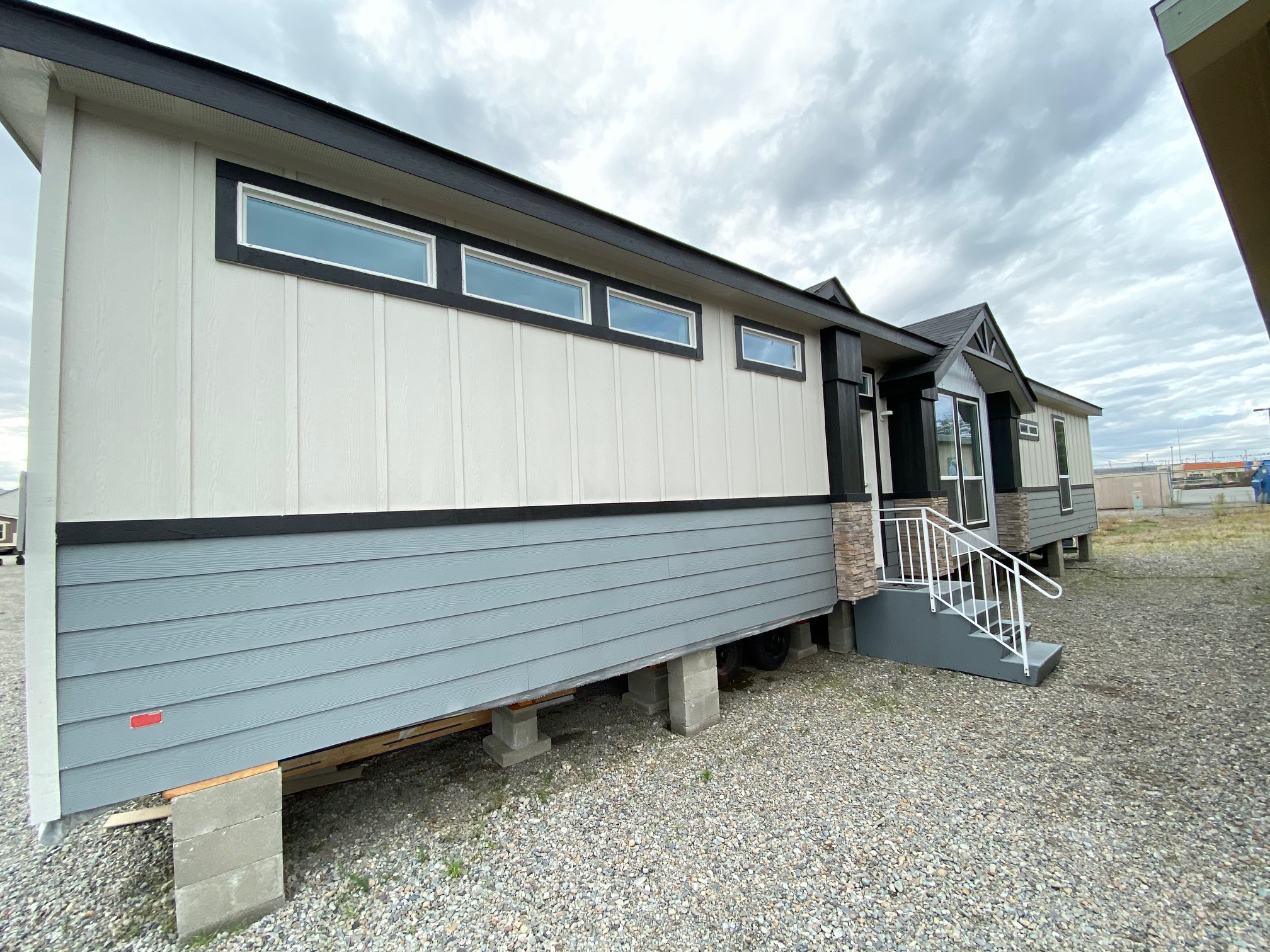
The exterior of the Mt Anderson combines classic charm with modern sophistication. Its bold roofline, stylish siding, and inviting porch create an impressive curb appeal. Large windows allow natural light to pour into the home while enhancing its architectural beauty. Whether you’re arriving home after a long day or welcoming guests, the Mt Anderson’s exterior sets the tone for the warmth and comfort inside.
A Kitchen Designed for Connection
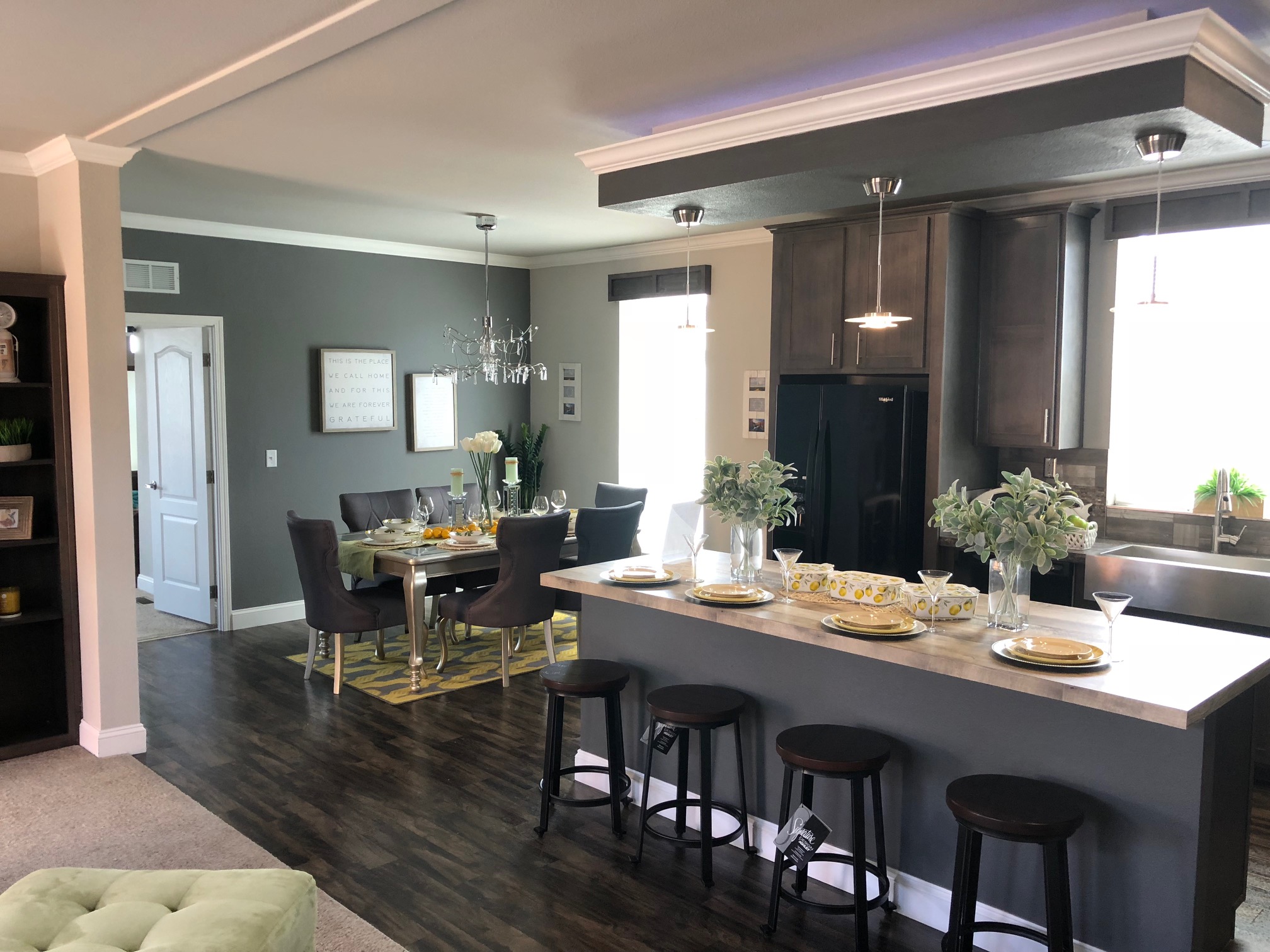
The kitchen is the heart of the Mt Anderson, offering ample counter space, quality cabinetry, and modern appliances that make cooking a pleasure. Its open design ensures you’re always part of the conversation, whether you’re hosting friends or preparing a family meal. The layout promotes efficiency while still providing plenty of room for creativity and style.
Modern Kitchen with Elegant Touches
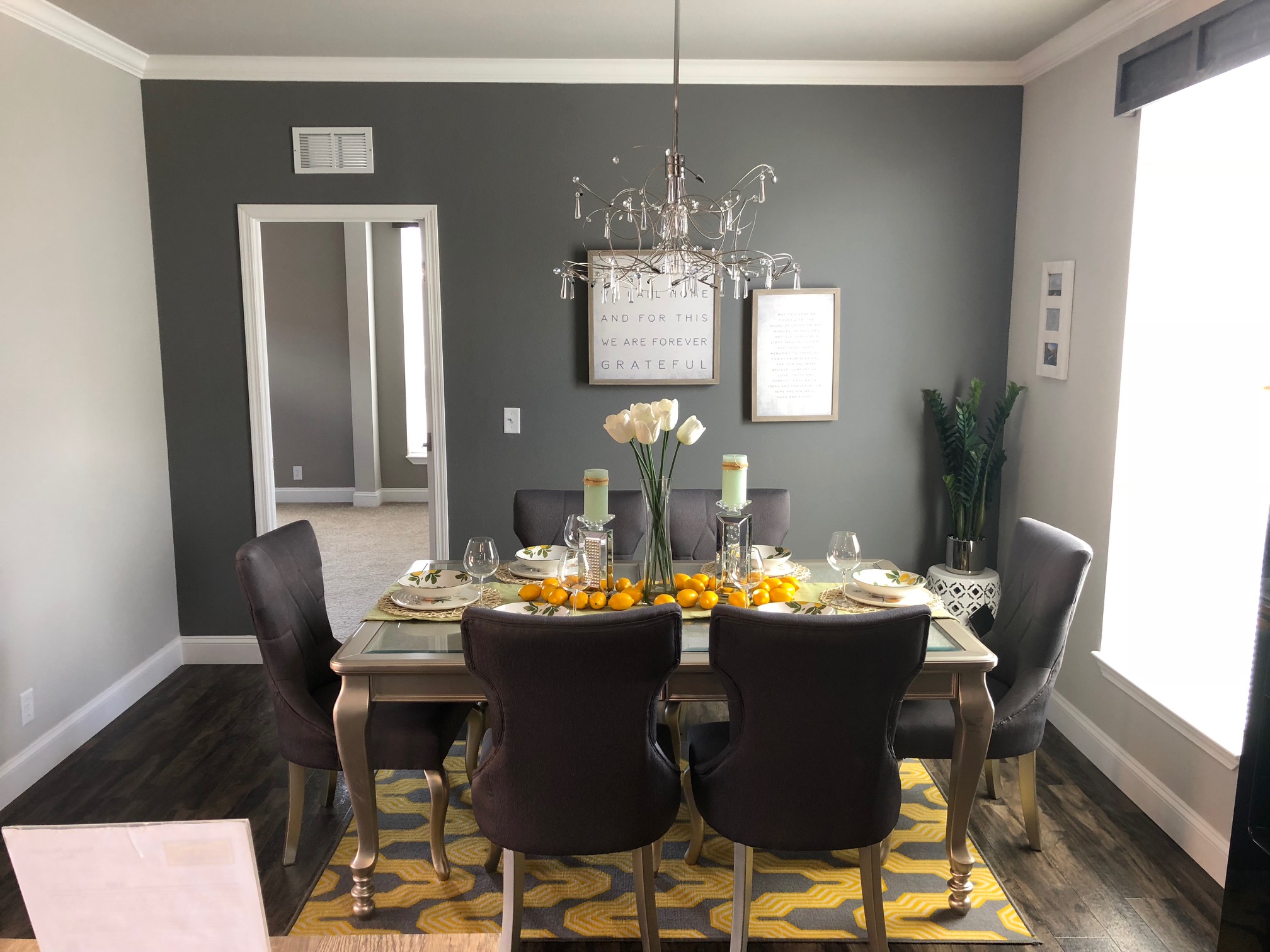
From pendant lighting to a functional island, every element in this kitchen is chosen for both beauty and practicality. The thoughtful design allows for easy movement, making it ideal for meal prepping or casual dining. With plenty of storage, you can keep everything organized and within reach, ensuring your kitchen always feels neat and welcoming.
A Master Bedroom Made for Relaxation
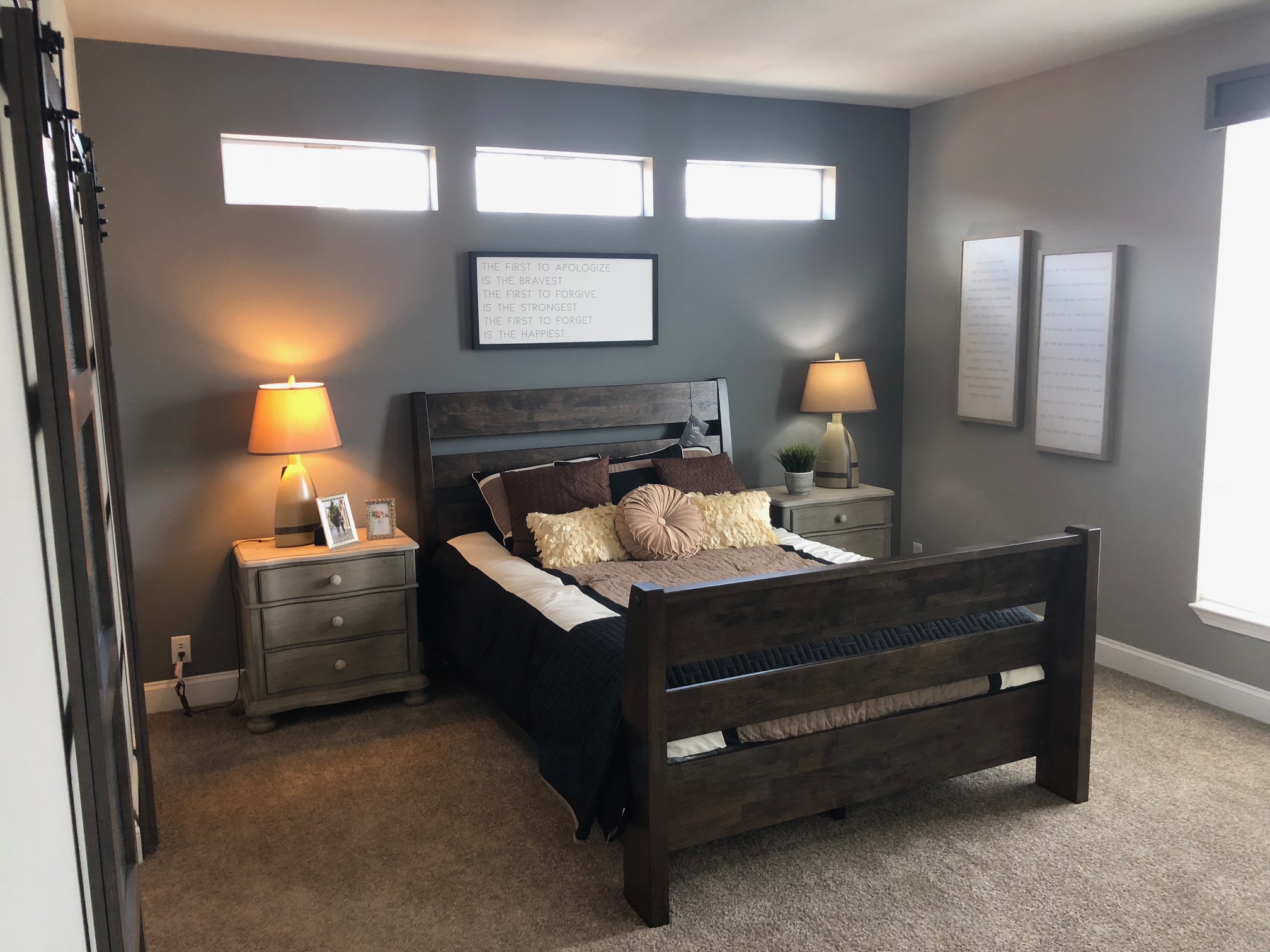
The master bedroom is a private retreat within the Mt Anderson. Spacious enough for a king-sized bed and additional furnishings, it’s a place to unwind at the end of the day. Large windows invite natural light, creating a bright yet calming atmosphere.
Comfortable Guest & Family Bedrooms
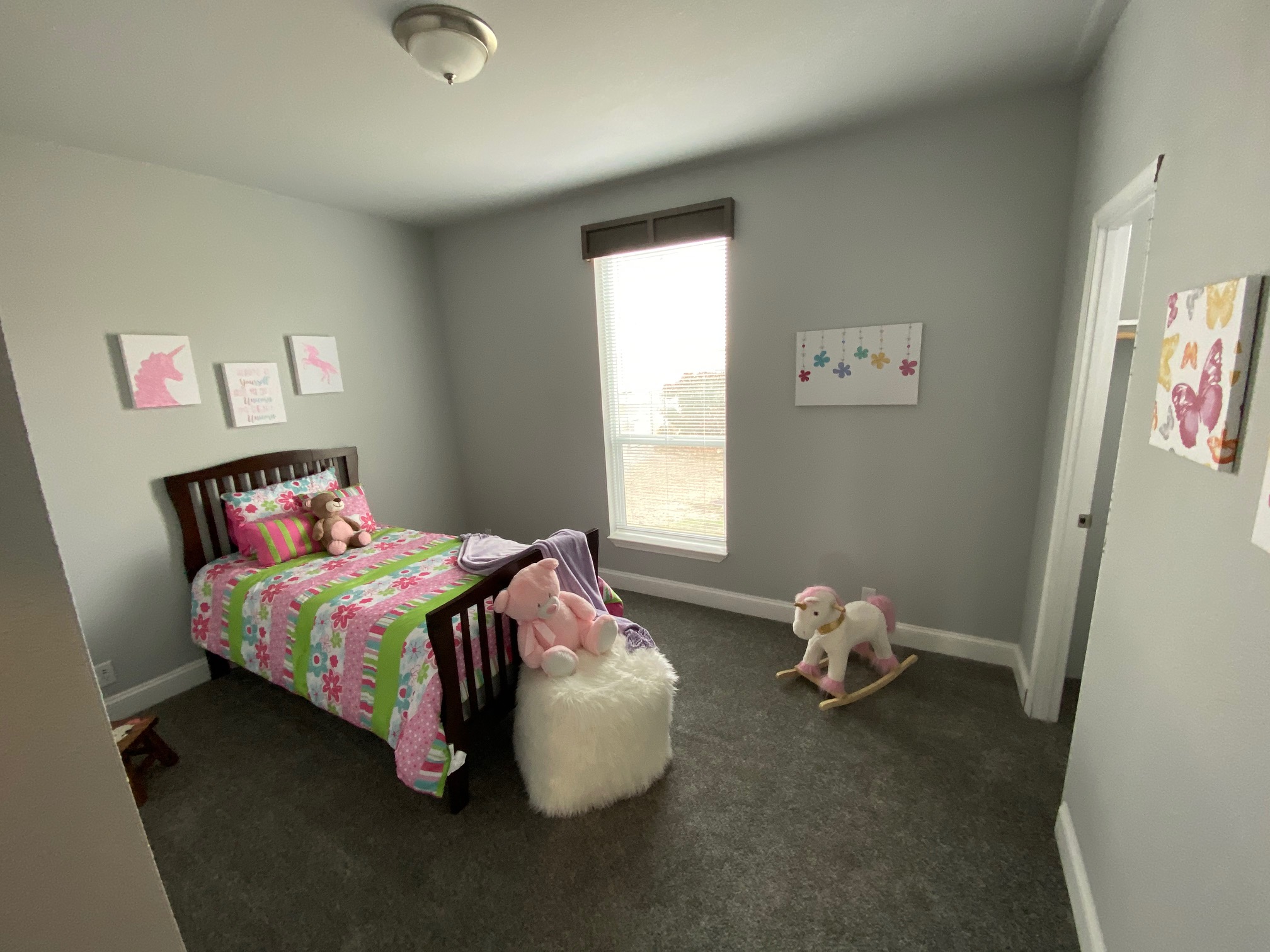
The additional bedrooms are designed with comfort in mind, offering ample space for family, guests, or even a home office. Neutral finishes make it easy to personalize each room, while generous closet space ensures practicality.
Inviting Living Room for Family Gatherings
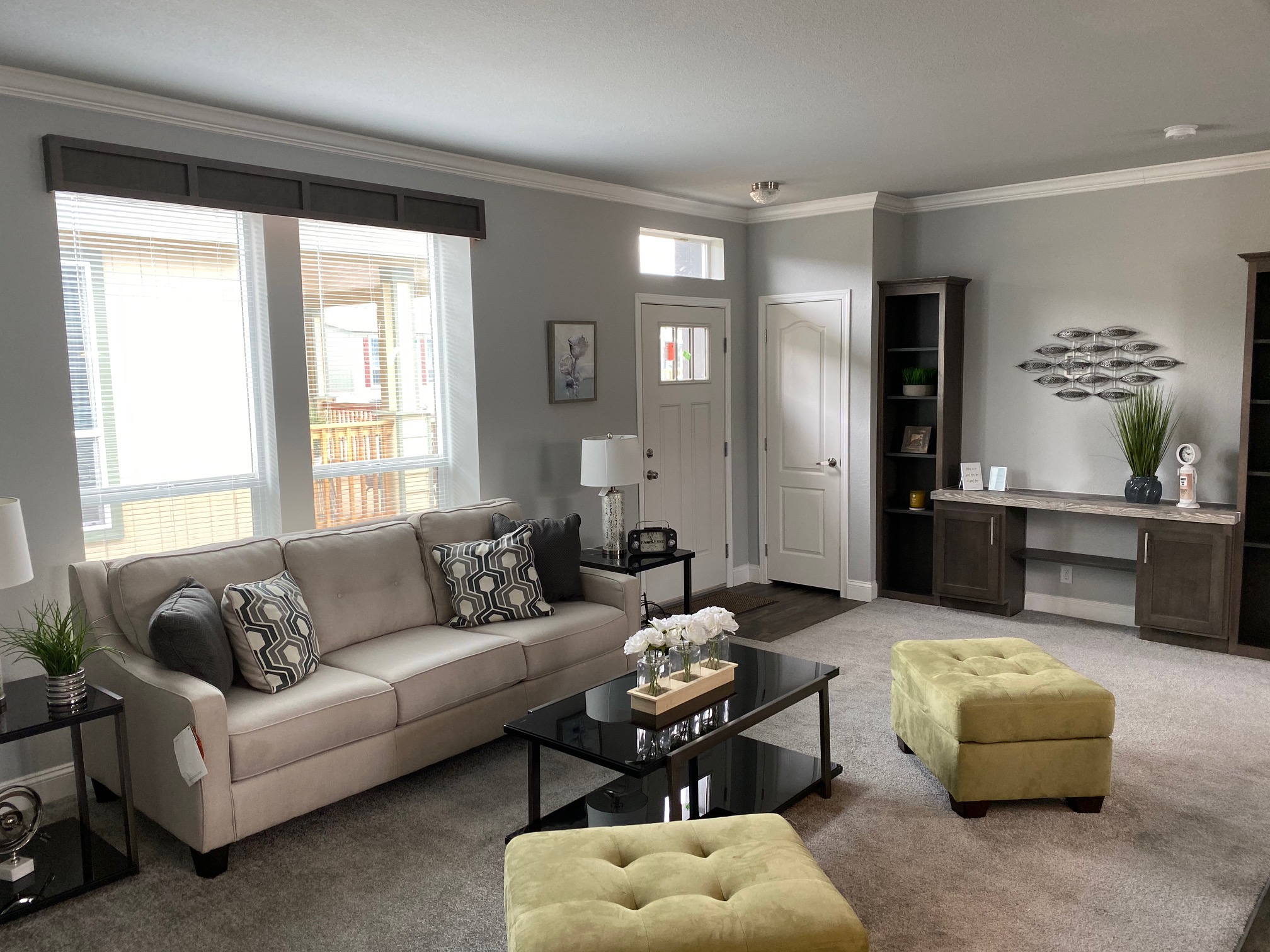
The living area is the centerpiece of the Mt Anderson’s open floor plan. With plenty of natural light, spacious seating arrangements, and an easy flow to the dining and kitchen areas, it’s perfect for both relaxing evenings and lively get-togethers.
A Second Living Space for Versatility
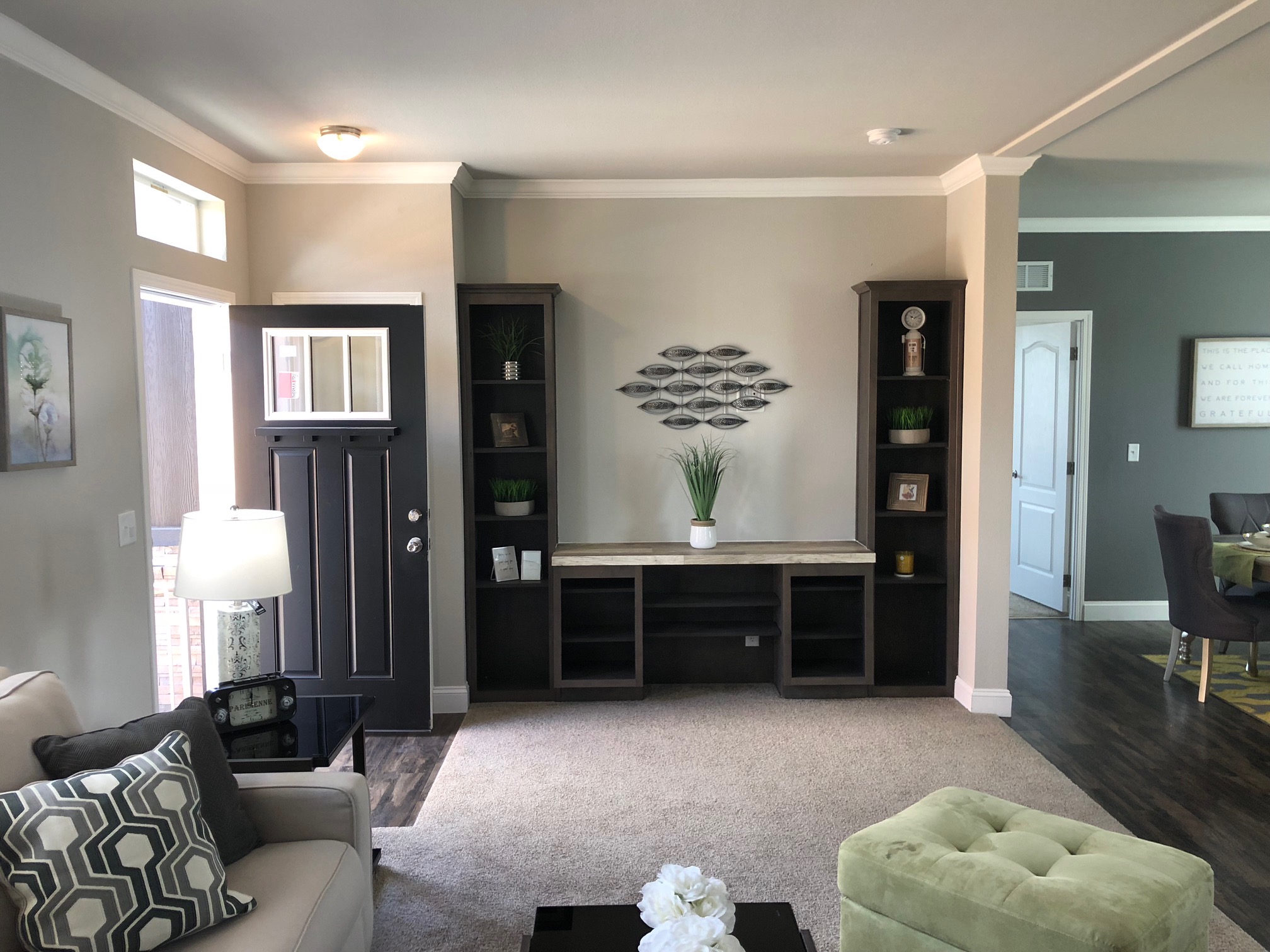
Whether you use it as a family room, media center, or reading nook, the second living space offers flexibility to match your lifestyle. Its open design ensures a sense of connection, while still allowing for individual activities.
A Spa-Like Master Bathroom
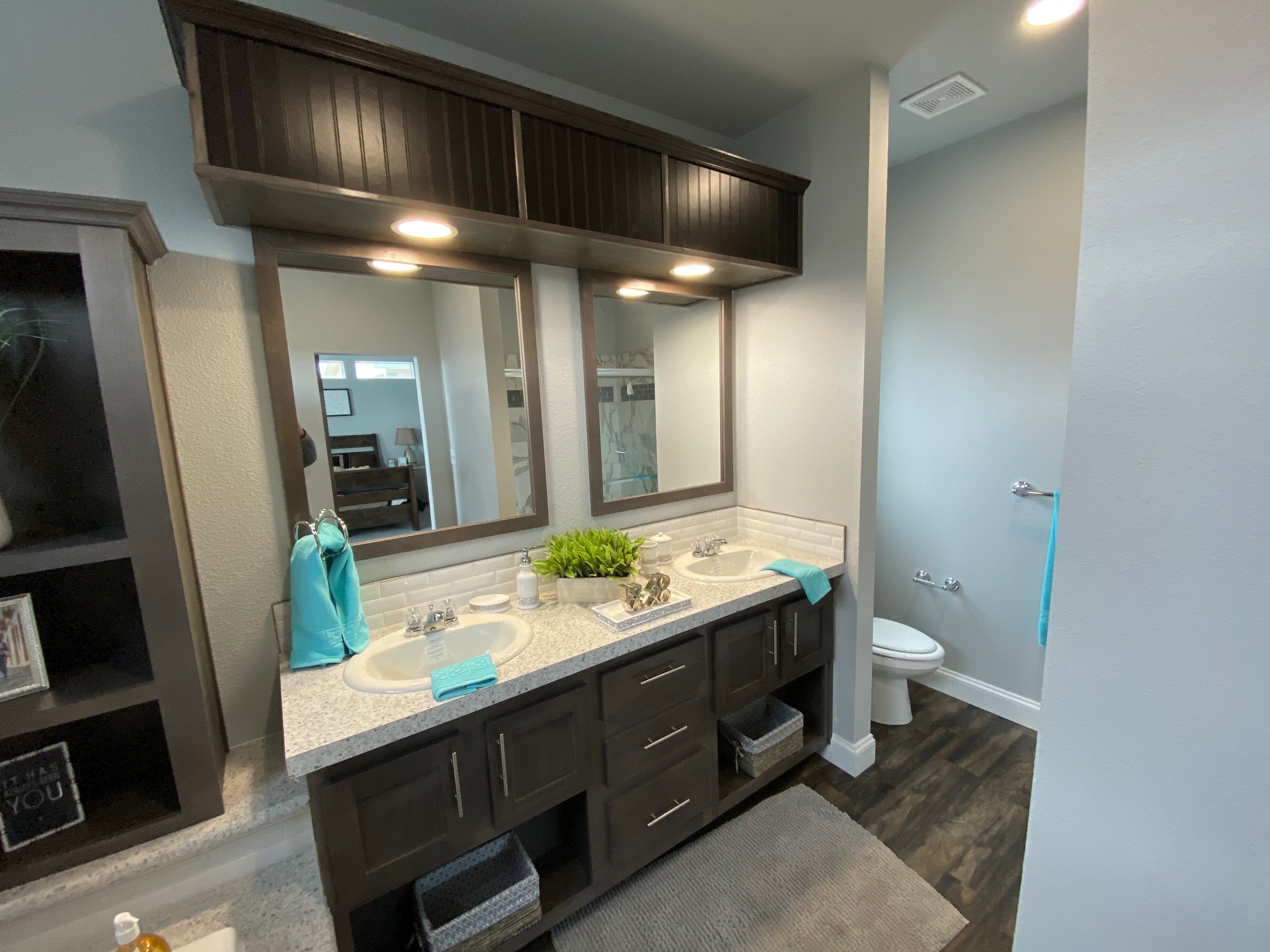
The master bathroom combines luxury and functionality with features like a walk-in shower, dual sinks, and stylish finishes. It’s designed to provide a relaxing start and end to your day.
A Second Bathroom That Delivers Style
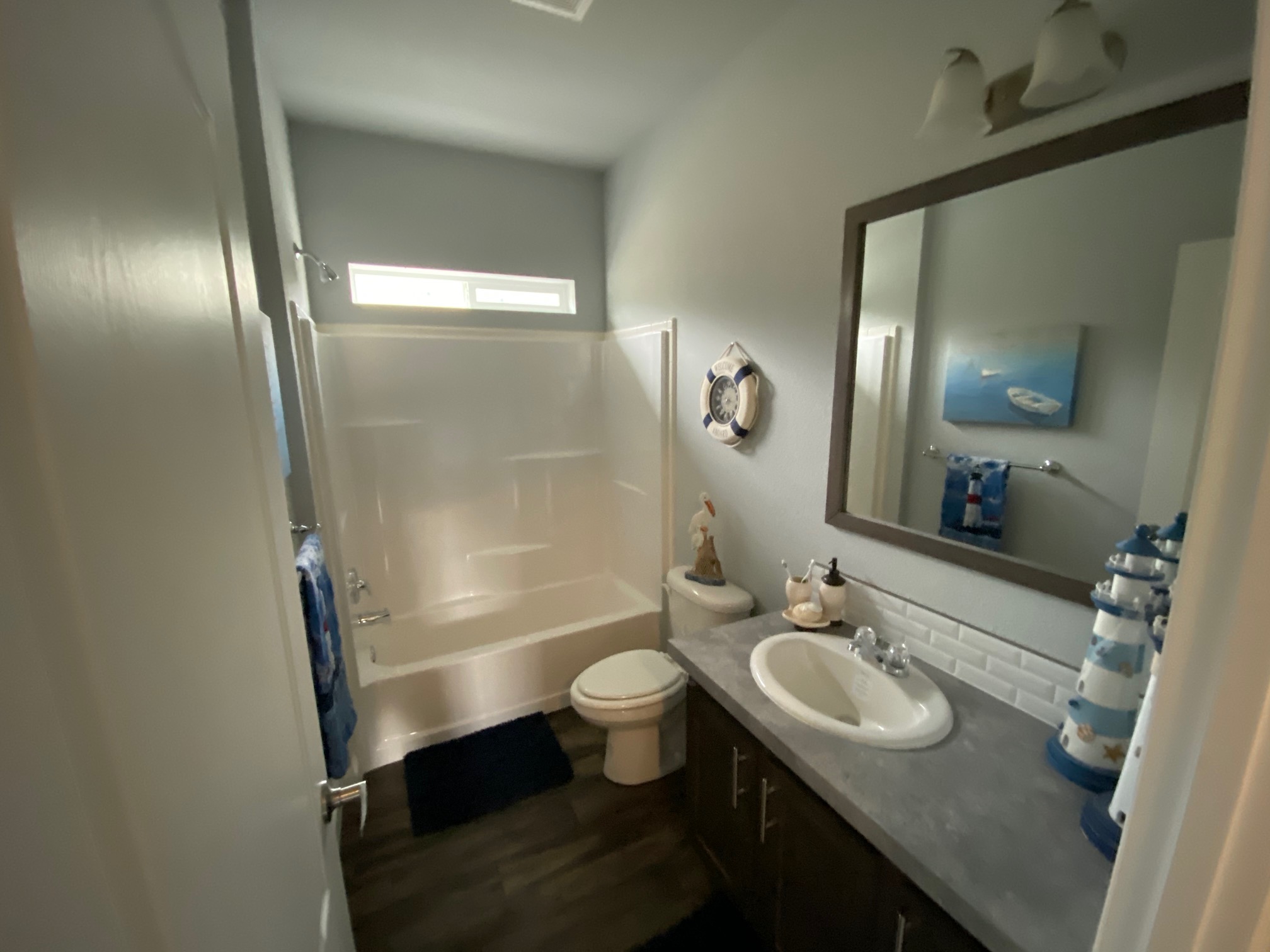
The guest bathroom maintains the same high level of design, offering convenience and elegance. With quality fixtures and thoughtful layout, it serves both residents and visitors comfortably.
Why Choose the Palm Harbor Mt Anderson?
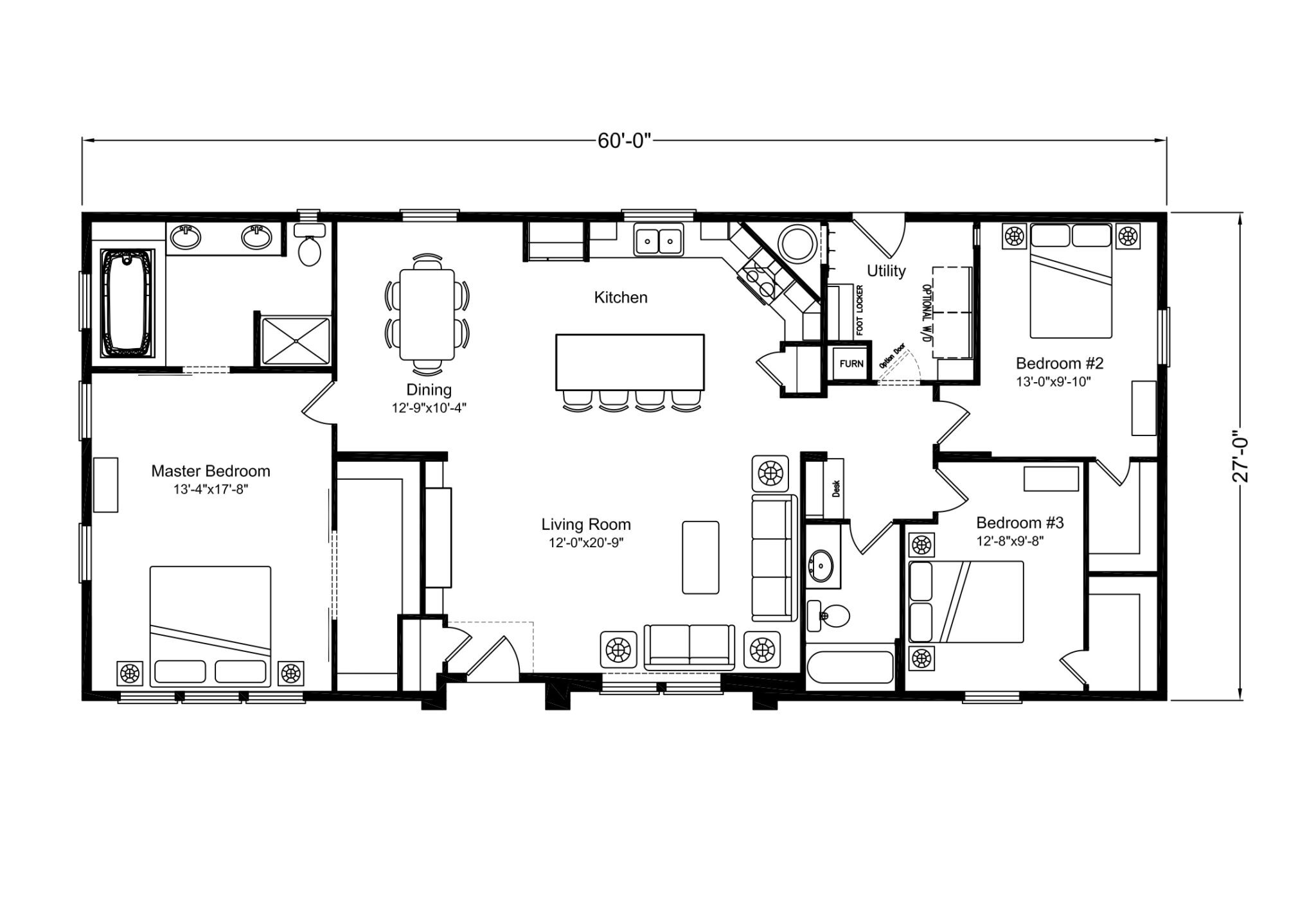
The Mt Anderson stands out for its thoughtful layout, beautiful design, and practical features. At 1609 sq. ft., it offers the perfect balance between spaciousness and easy maintenance. Whether you’re hosting family dinners, enjoying quiet mornings, or simply living life your way, the Mt Anderson adapts to your needs effortlessly.