The Helicon 3.0 by Winston Homes | 4 Bed, 2 Bath
Discover the Helicon 3.0 by Winston Homes – 4 beds, 2 baths, 2,500+ sq. ft., luxury finishes, and split floor plan. Spacious, stylish, move-in ready!
The Helicon 3.0 by Winston Homes – Spacious, Stylish, and Built to Last
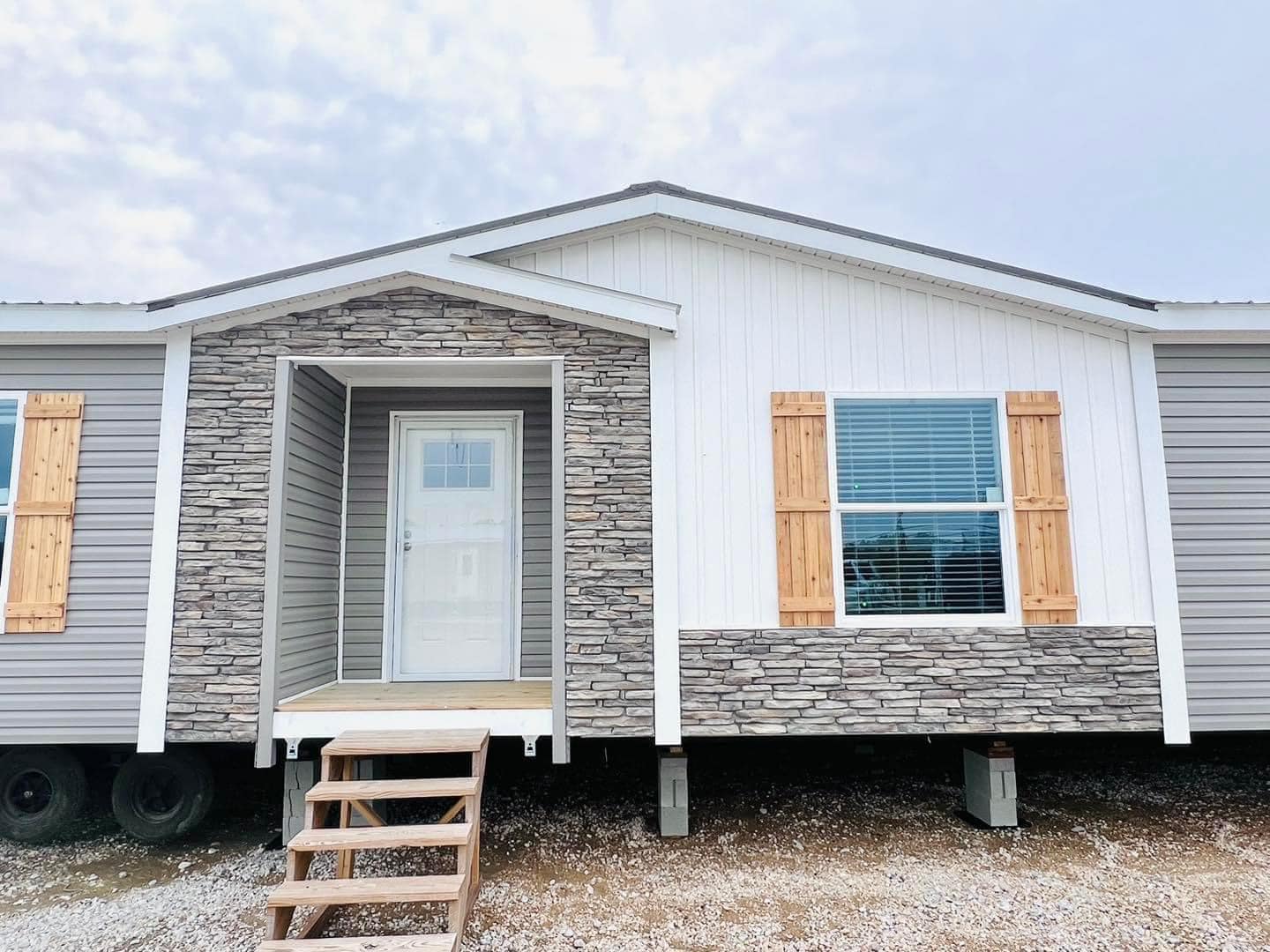
If you’ve been dreaming of a home that blends style, durability, and comfort, look no further than the Helicon 3.0 by Winston Homes. This fan-favorite model is a showstopper with its 2,500+ square feet, 4 bedrooms, and 2 bathrooms, designed for families who want both space and luxury.
Spacious Layout Perfect for Families

The Helicon 3.0 offers a split floor plan that balances openness with privacy. With a central living area and bedrooms strategically placed on opposite sides, it’s ideal for families who value both togetherness and personal space.
✔ 4 large bedrooms – Room for family, guests, or even a home office.
✔ 2 full bathrooms – Including a luxury master bath that’s built to impress.
✔ 2,500+ square feet – Plenty of space for entertaining, relaxing, and everyday living.
Premium Build Quality

Winston Homes is known for strength and craftsmanship, and the Helicon 3.0 is no exception.
-
💥 29-gauge corrugated steel roof for maximum durability.
-
💥 Floors 12” on center for unmatched stability and support.
-
💥 Energy-efficient construction to help reduce utility costs.
This is a home built not just for today, but for decades to come.
Luxury Features Throughout
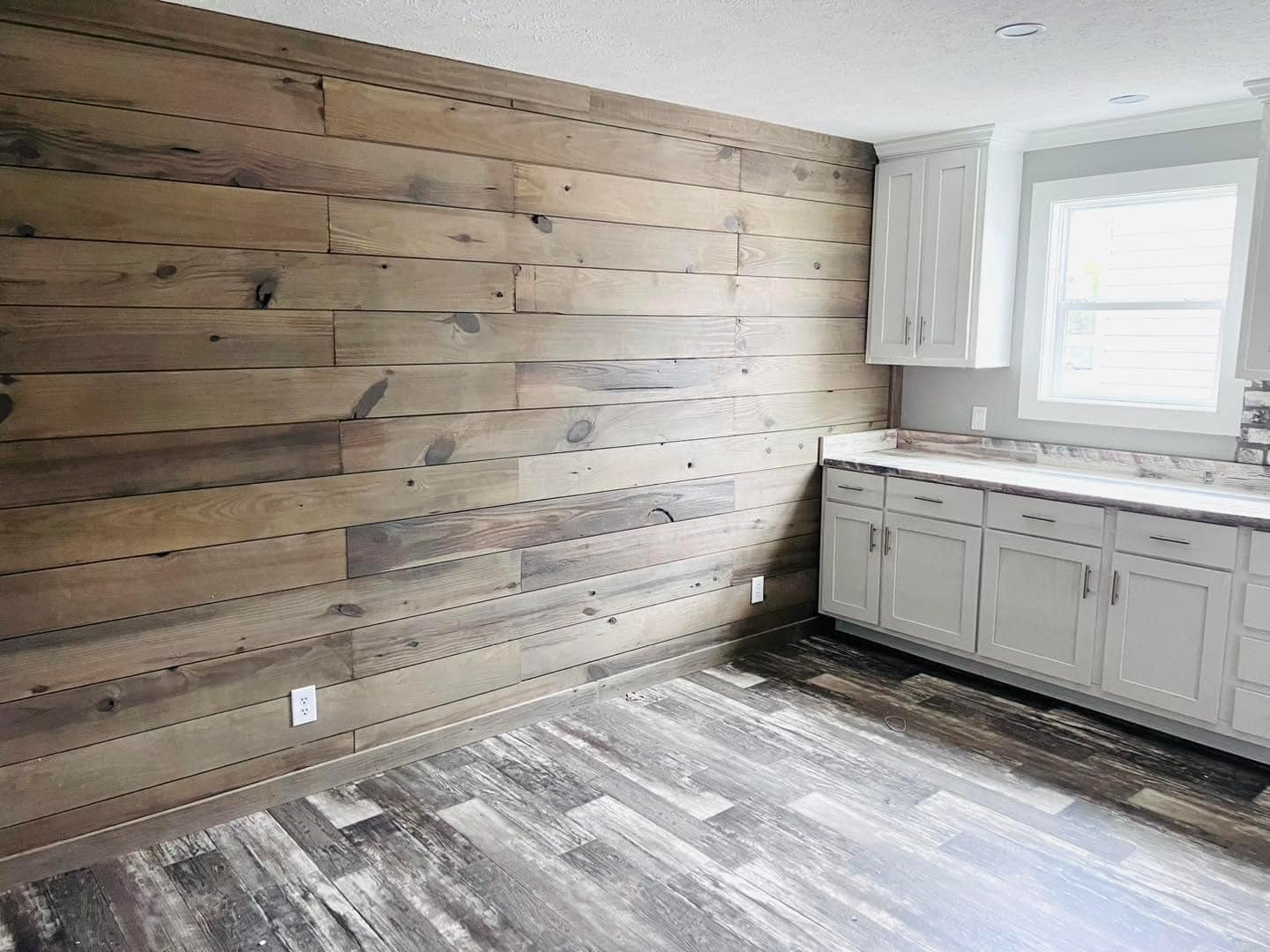
The Helicon 3.0 comes loaded with premium finishes and upgrades that set it apart from the rest.
Kitchen & Dining
-
Real wood cabinets with soft-close hinges
-
Stainless steel appliance package
-
Large island with seating and prep space
-
Plenty of storage for busy families
Living Spaces
-
Cozy entertainment center with fireplace
-
Spacious open living room perfect for gatherings
-
Modern finishes with rustic charm
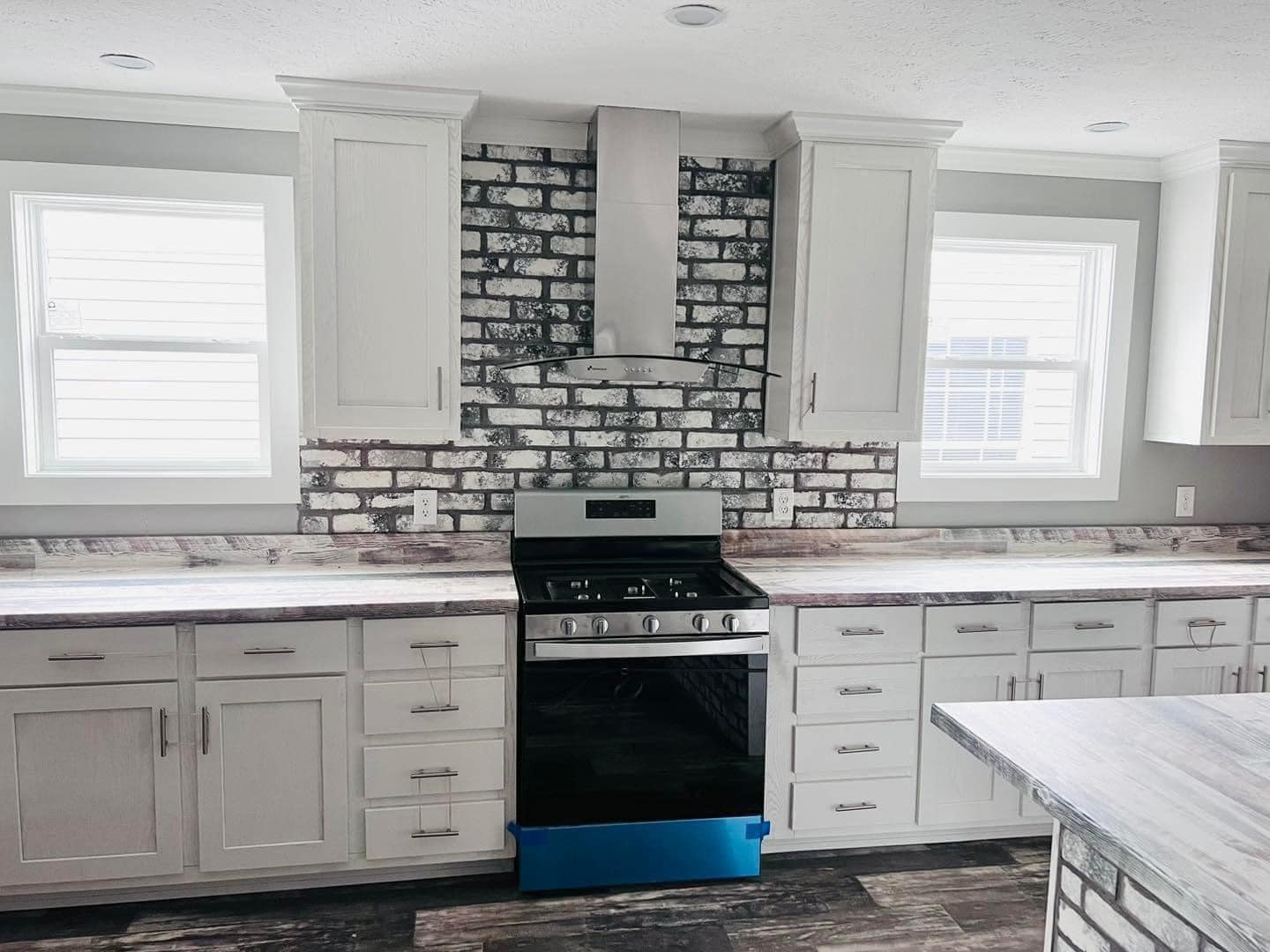
Master Suite
-
Deep soaker tub for relaxation
-
Ceramic tile shower with a spa-like feel
-
Huge walk-in closet for storage and style
Additional Features
-
Mud sink in laundry room
-
Vanderbilt tub in the spare bathroom
-
Beautiful trim and details throughout
Designed for Today’s Families
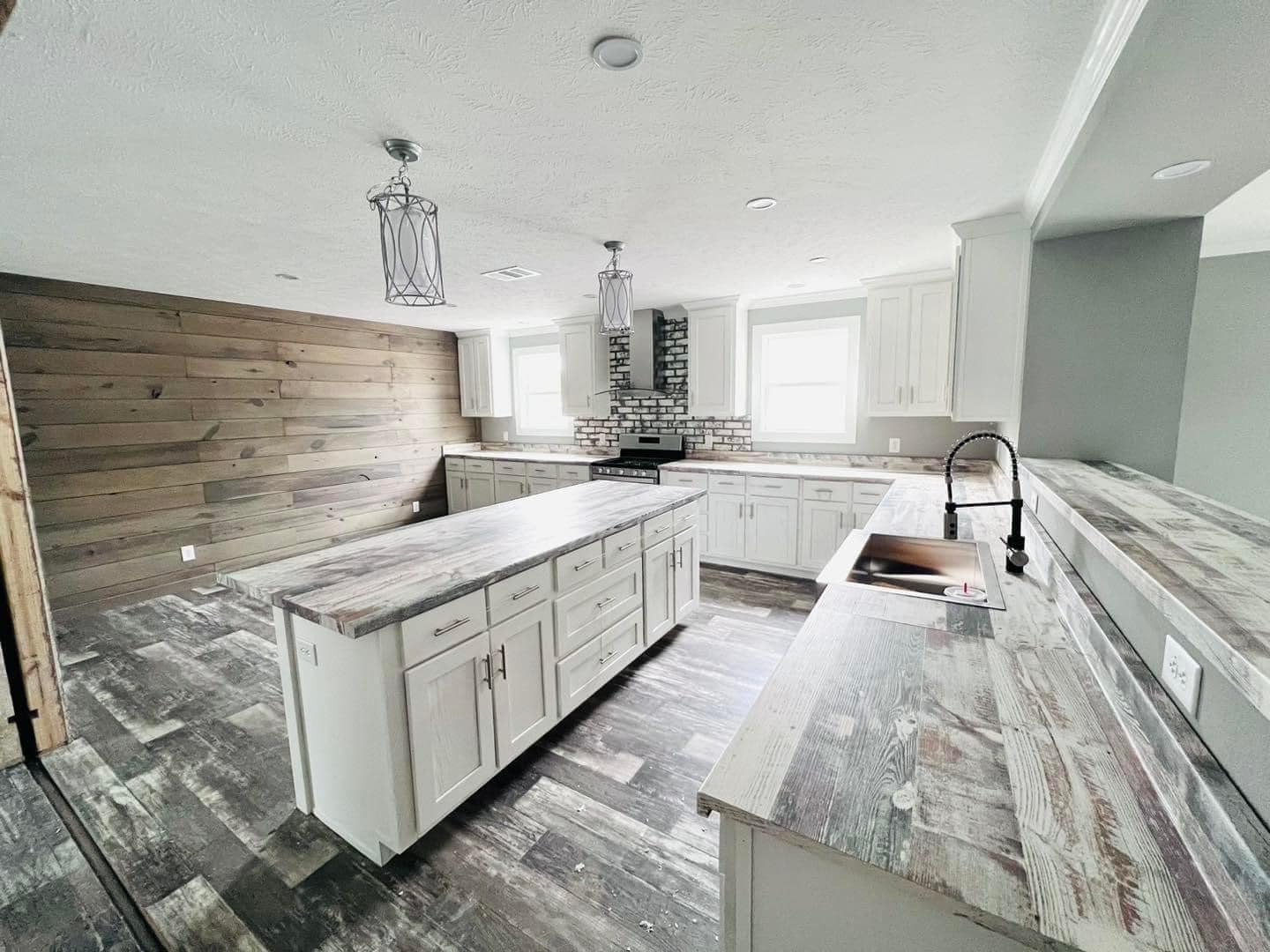
Whether you’re entertaining guests, hosting family holidays, or just relaxing after a long day, the Helicon 3.0 is built for modern living.
-
Open-concept living room makes it easy to stay connected.
-
Split-bedroom design ensures privacy for the master suite.
-
Smart storage solutions throughout the home.
This layout works for families of all sizes and adapts to different lifestyles.
Why Choose Winston Homes?
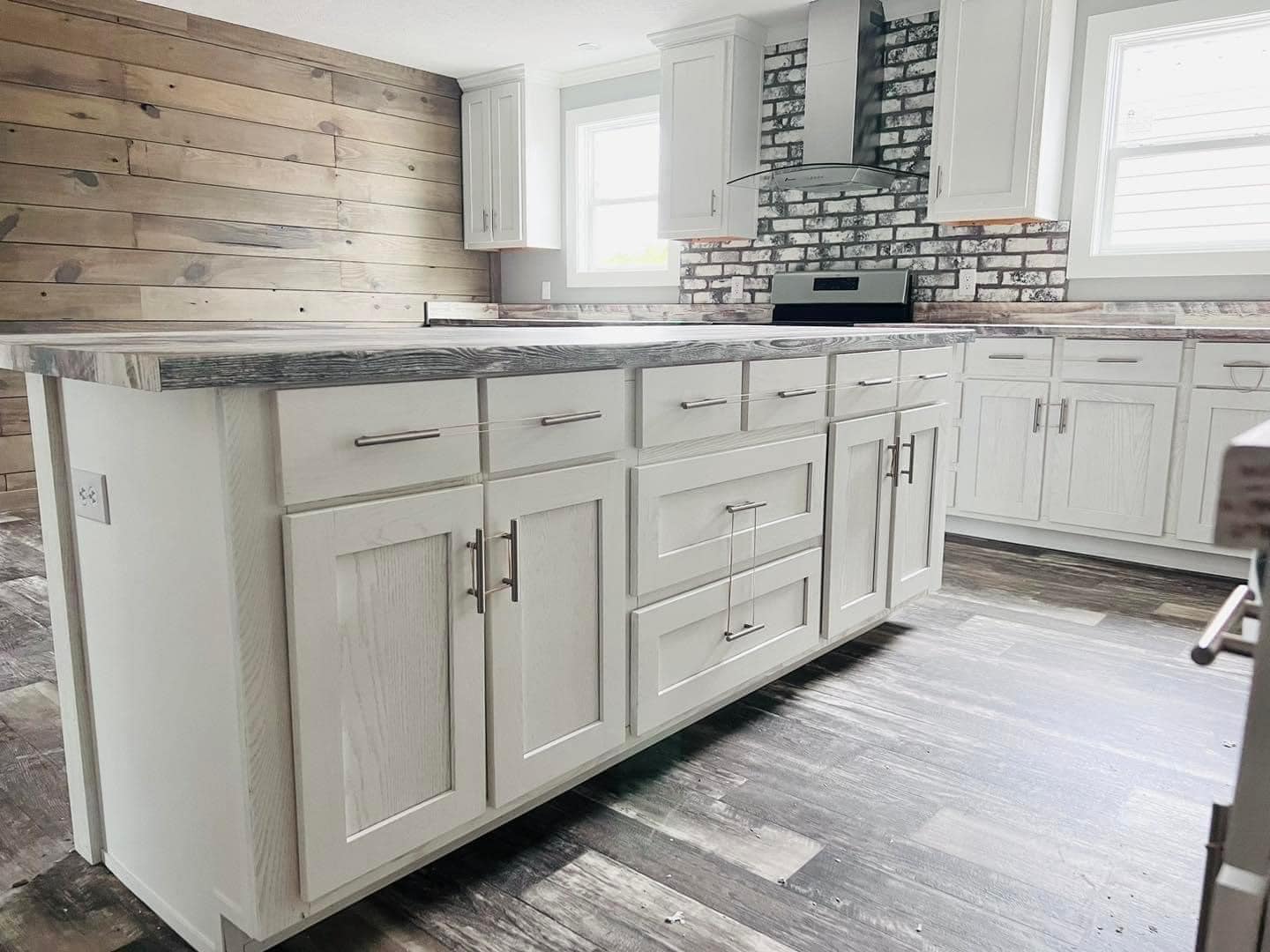
Winston Homes has built a reputation for quality construction, stylish designs, and customer-focused service. When you choose the Helicon 3.0, you’re getting:
✔ A home that’s engineered for durability
✔ A floor plan that maximizes comfort & functionality
✔ Luxury features at an affordable price point
Who Is the Helicon 3.0 For?
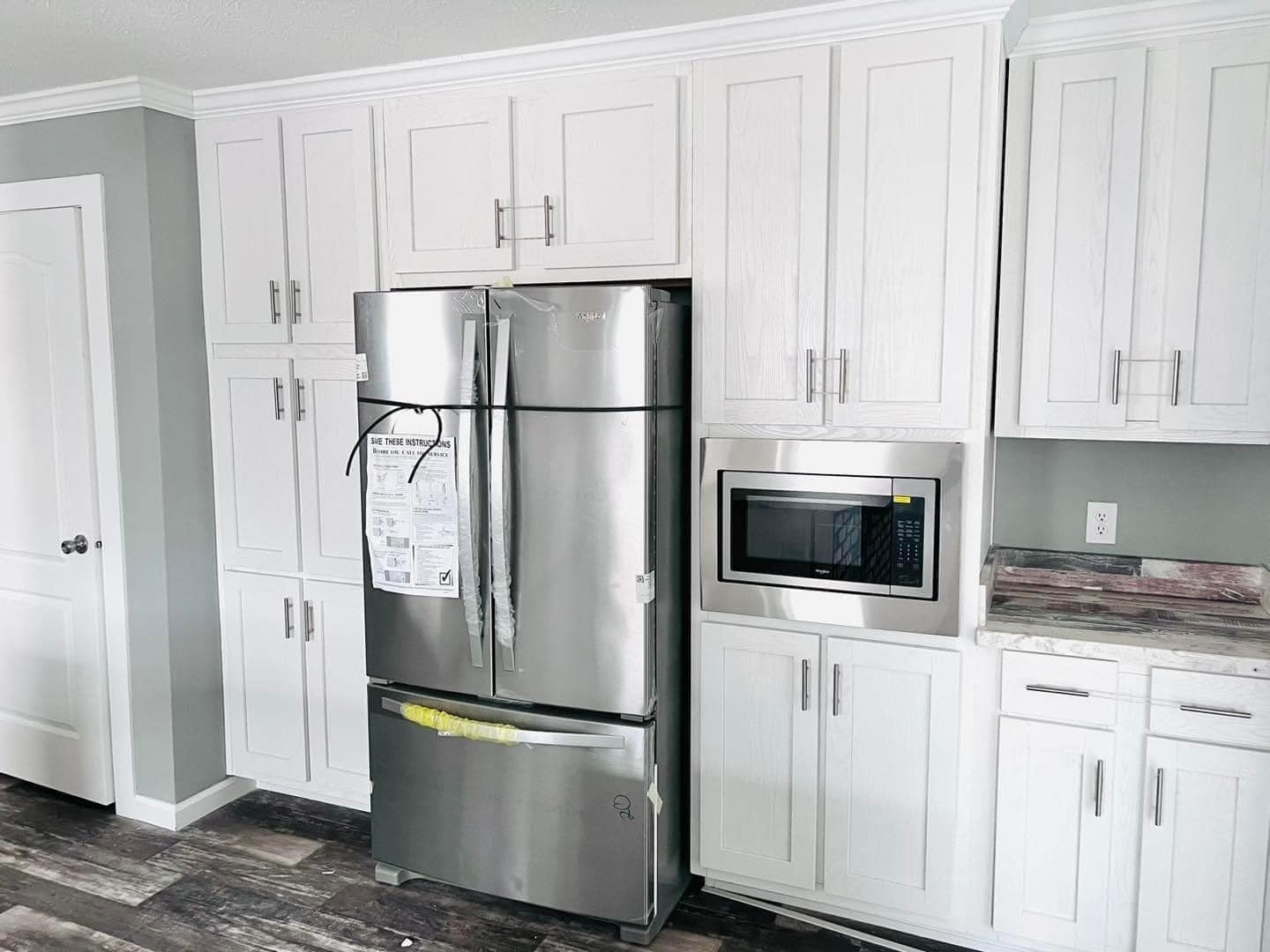
This home is the perfect fit for:
-
Families looking for 4 bedrooms & extra space
-
Homeowners who want luxury features at a great value
-
Anyone needing a home that balances style and durability
See the Helicon 3.0 Today

The Helicon 3.0 isn’t just another manufactured home—it’s a statement of style and quality.
👉 Schedule your tour today and see firsthand why this is one of Winston Homes’ most popular models.
📞 Contact your housing consultant for full pricing and delivery details.
Final Thoughts
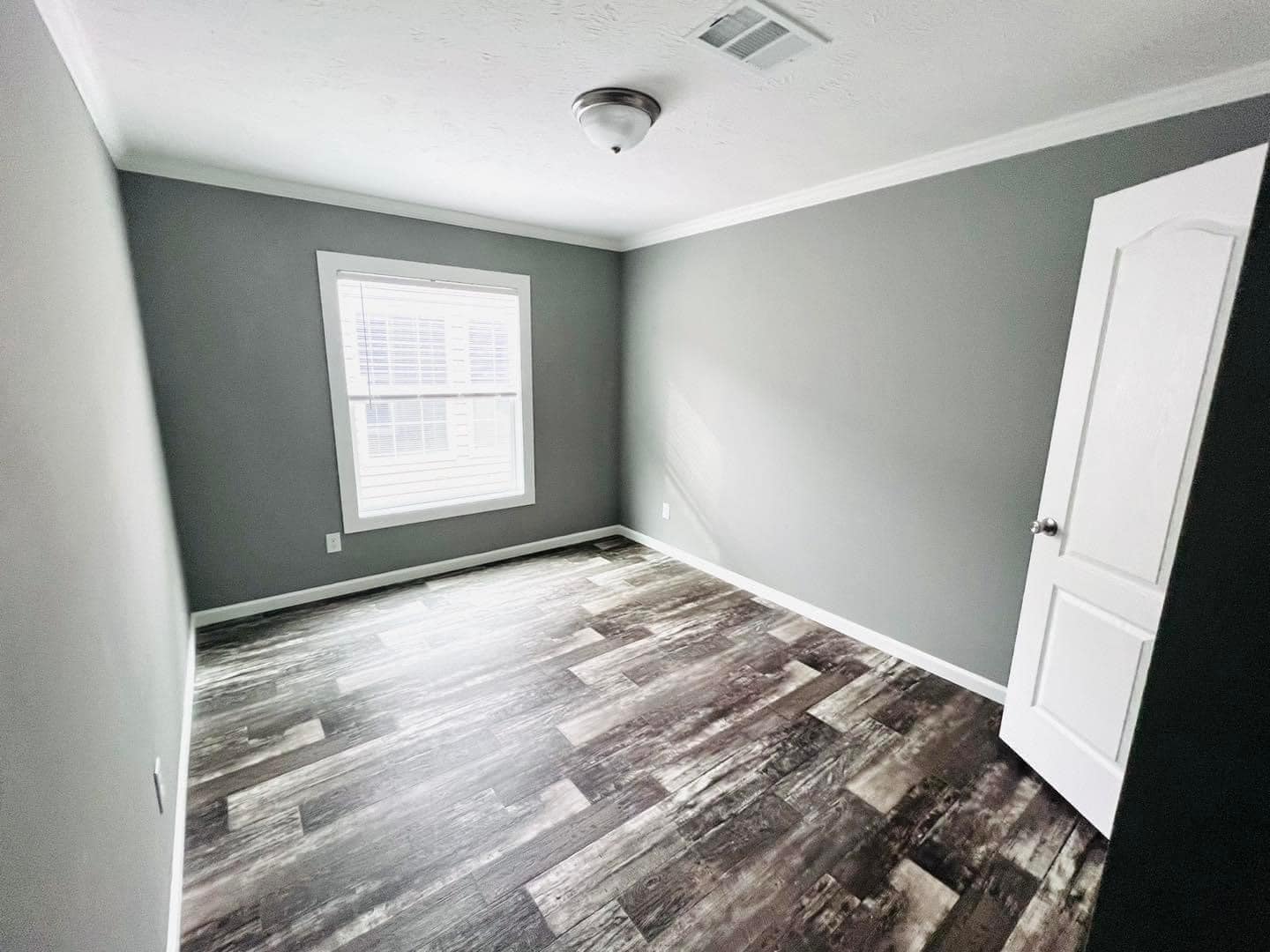
The Helicon 3.0 by Winston Homes is more than just a house—it’s a home designed for comfort, built with durability, and filled with luxury finishes that make everyday living feel extraordinary.
With its spacious 2,500+ sq. ft. layout, 4 bedrooms, 2 bathrooms, and premium upgrades, it’s no wonder the Helicon is a fan favorite.
Don’t miss your chance to own a home that’s both practical and stylish—this is where your future begins.