Modern Lodge-Style Bungalow – 3 Bed 2 Bath | 1,586 Sq Ft
Cozy 3 bed, 2 bath lodge-style bungalow with 1,586 sq ft. Open-concept living, rustic accents & large windows. Perfect for country or scenic living!
Modern Lodge-Style Bungalow – A Perfect Blend of Rustic Charm & Modern Comfort
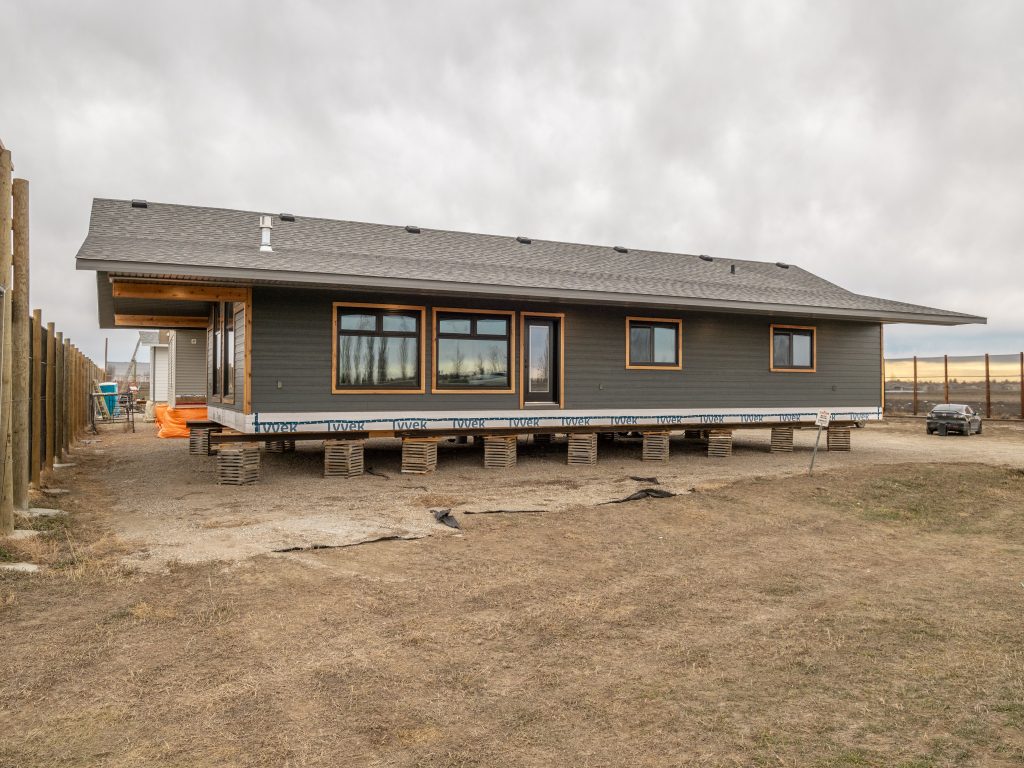
If you’re looking for a home that combines modern design, open-concept living, and rustic lodge-style character, this 1,586 sq. ft. bungalow is the perfect fit. With 3 bedrooms, 2 bathrooms, and no garage, it’s designed for families, couples, or retirees who want cozy comfort with stylish touches.
Ideal for scenic lots, country properties, or lakeside living, this home brings the beauty of the outdoors in—thanks to its large picture windows, natural light, and spacious floor plan.
Key Details at a Glance
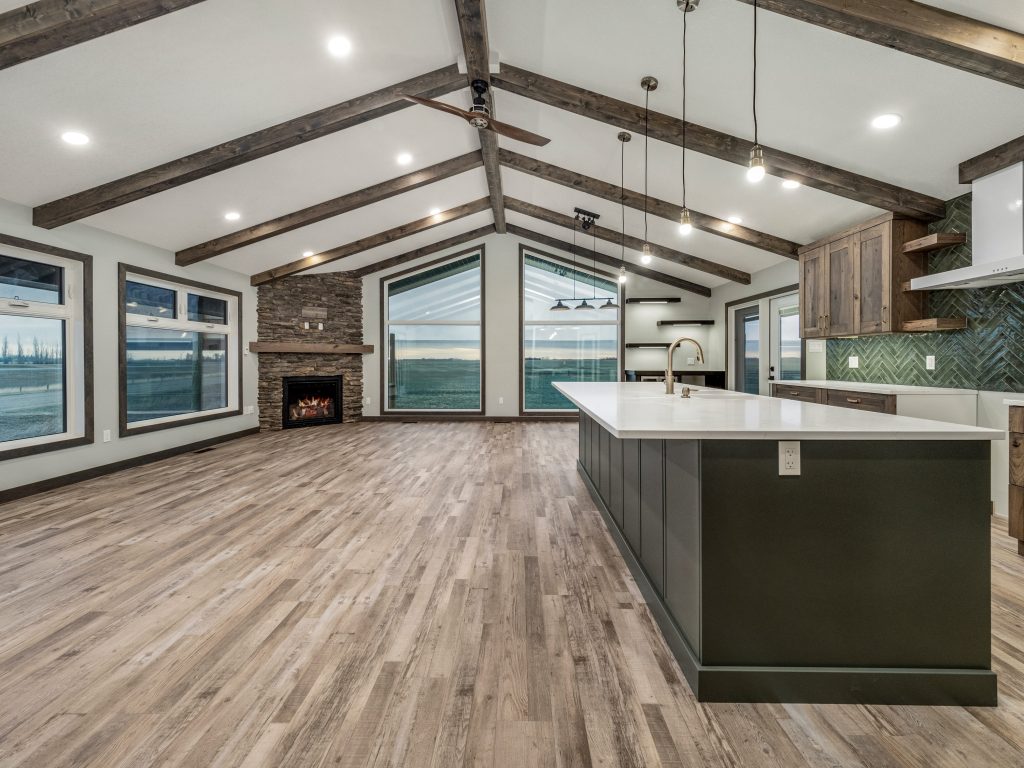
-
📐 Size: 1,586 sq. ft.
-
🛏 Bedrooms: 3
-
🛁 Bathrooms: 2
-
🚗 Garage: None (expandable with add-on design)
-
🪵 Style: Lodge-inspired bungalow
Exterior Design & Curb Appeal
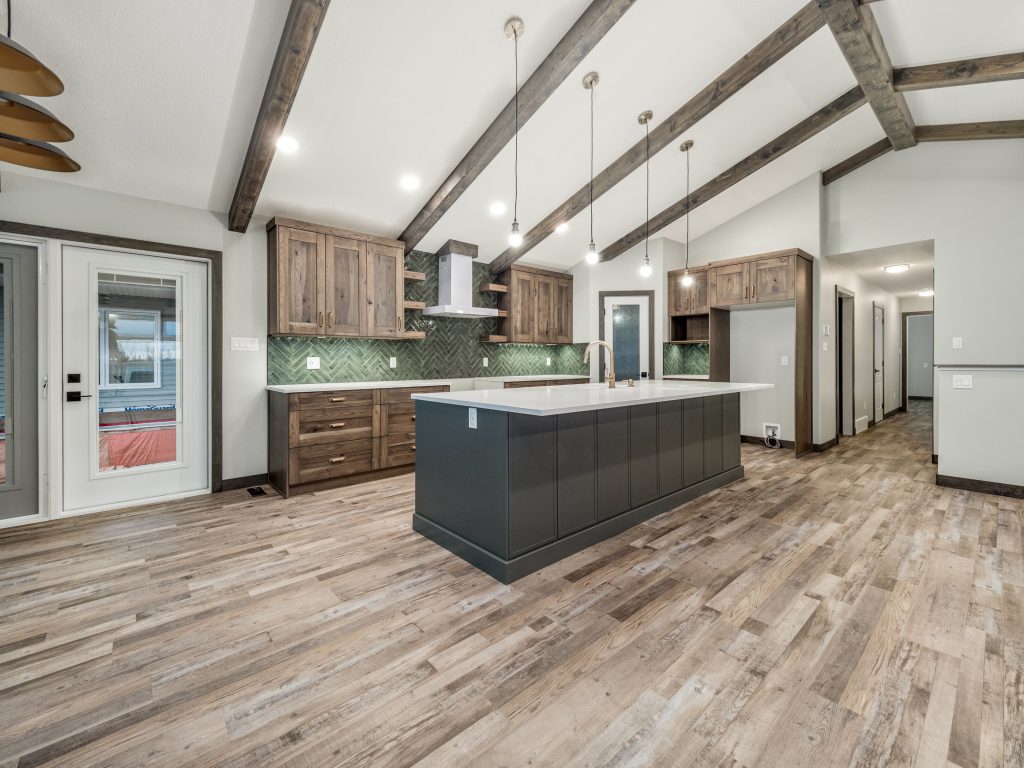
The modern lodge-style exterior makes a bold first impression. Featuring:
✨ Premium siding designed for long-lasting durability
✨ Rustic wood trim accents that add a cozy, cabin-style feel
✨ Large picture windows that flood interiors with natural light
✨ Covered porch area perfect for relaxing outdoors
Whether placed in the countryside, near a lake, or in a quiet suburban neighborhood, this home blends seamlessly with natural surroundings.
Interior Living Space
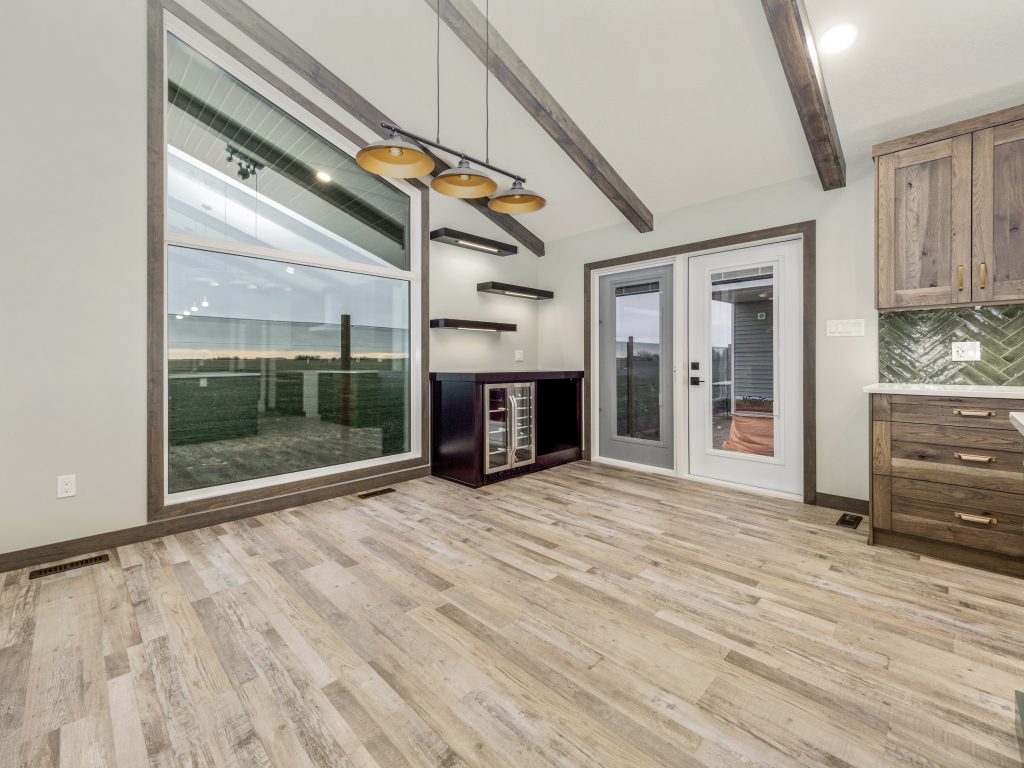
While interior photos are not shown, the layout offers a bright, open-concept design that maximizes space.
✅ Spacious Living Room – The heart of the home with plenty of natural light.
✅ Open-Concept Kitchen & Dining – Perfect for hosting family dinners or entertaining guests.
✅ 3 Bedrooms – Comfortable rooms that can be customized as guest rooms, offices, or children’s spaces.
✅ 2 Full Bathrooms – Designed for modern convenience.
✅ Elevated Bungalow Layout – Ensures structural stability with a raised foundation.
Key Features You’ll Love
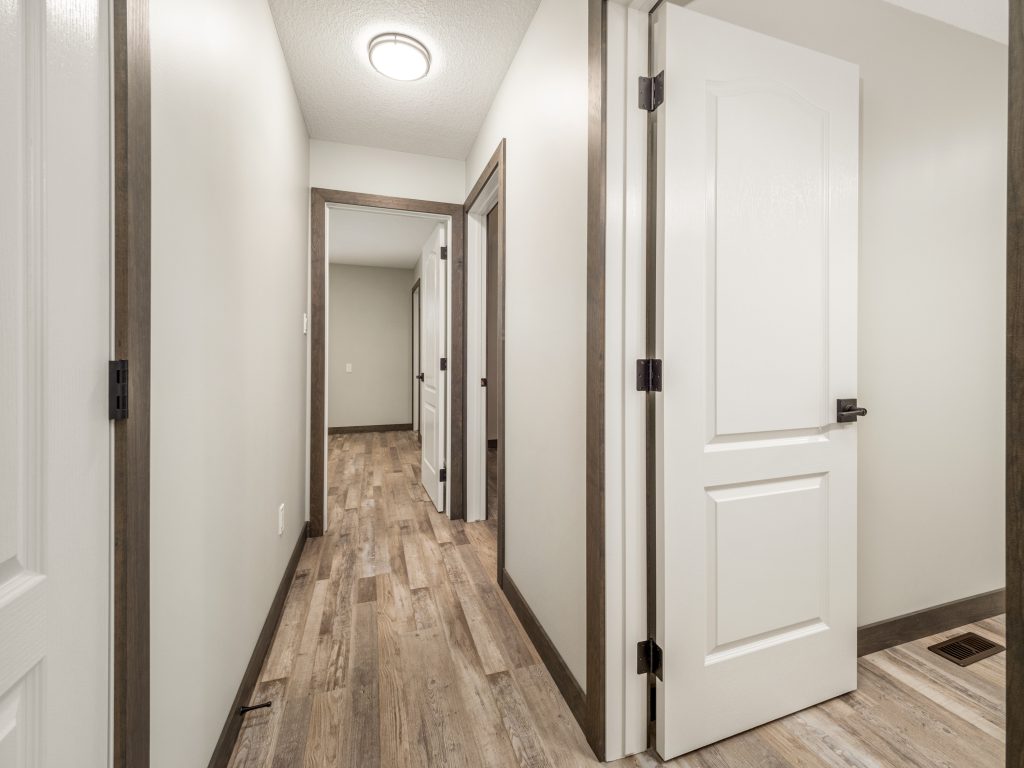
-
🏡 Modern exterior design with rustic charm
-
🪟 Bright, light-filled interiors with open-concept flow
-
🔨 Durable foundation blocks for long-term stability
-
✨ Covered porch area for outdoor relaxation
-
🎨 Customization-ready for your personal finishes and décor
Why This Lodge-Style Bungalow is a Smart Choice
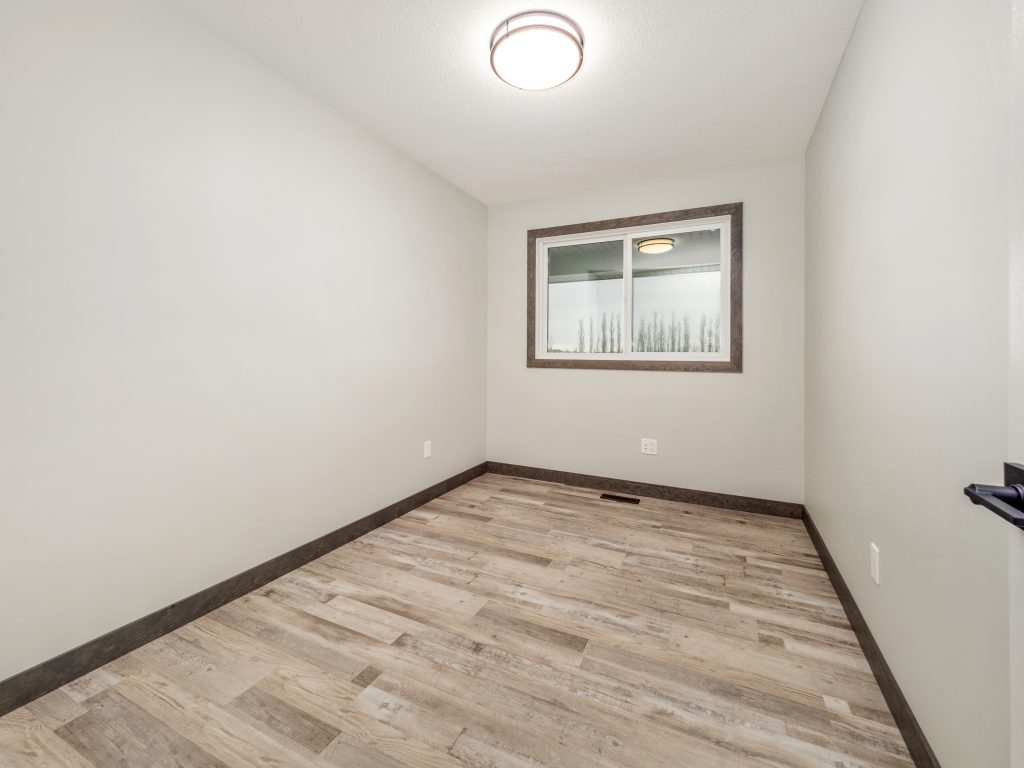
-
Affordable Lodge Living – Offers lodge-style design without the high cost of a custom-built log cabin.
-
Low Maintenance – Durable siding and efficient construction reduce upkeep.
-
Great for Scenic Locations – Perfect for countryside, mountain, or lakeside properties.
-
Energy Efficiency – Large windows provide natural light and help reduce energy usage.
-
Flexibility – Ideal for small families, retirees, or vacation rental investors.
Ideal Buyers for This Home
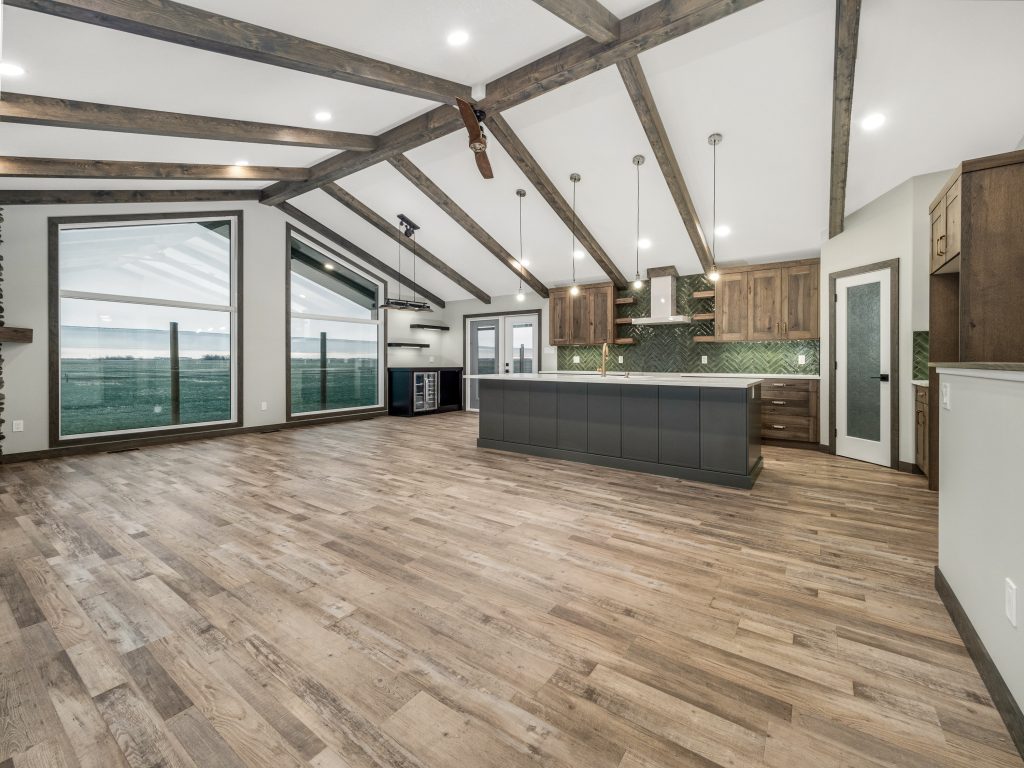
-
Retirees seeking a cozy, easy-to-maintain home with character.
-
Young families wanting an affordable yet stylish home.
-
Vacation property investors looking for a rental-friendly lodge-style design.
-
Country living enthusiasts who want a home that blends with nature.
Financing & Customization Options
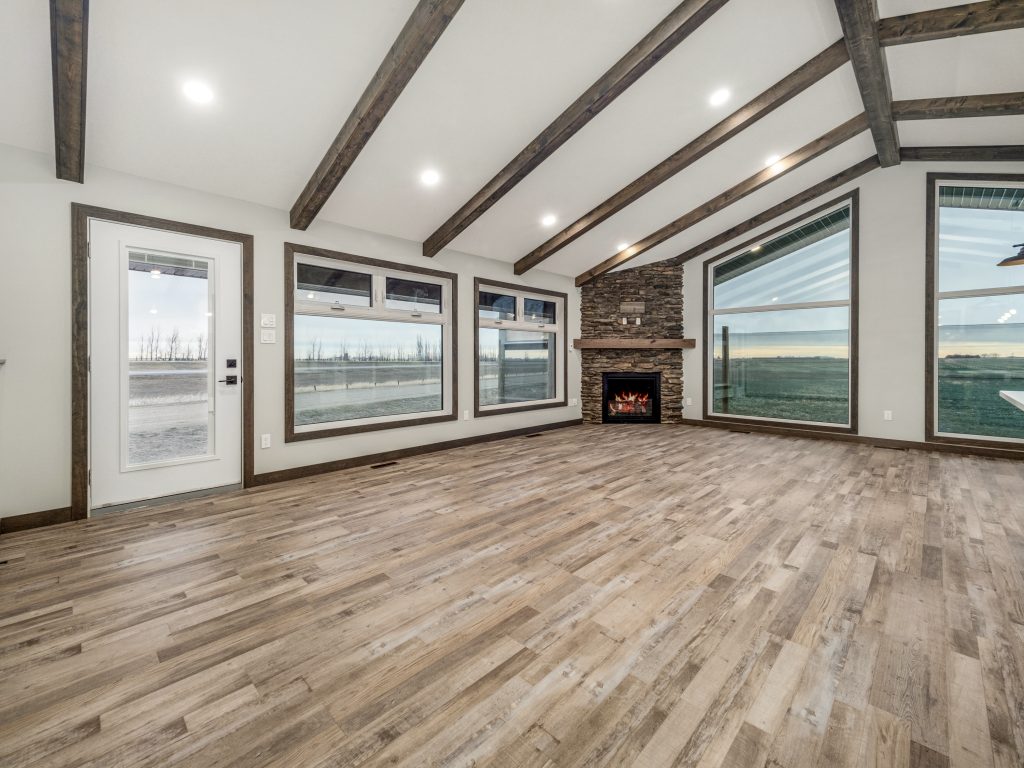
This lodge-style bungalow can be paired with financing options and rent-to-own opportunities, making ownership more accessible. Buyers can also customize:
-
Interior finishes (flooring, cabinetry, paint)
-
Porch upgrades
-
Landscaping for country or suburban settings
FAQs – Modern Lodge-Style Bungalow
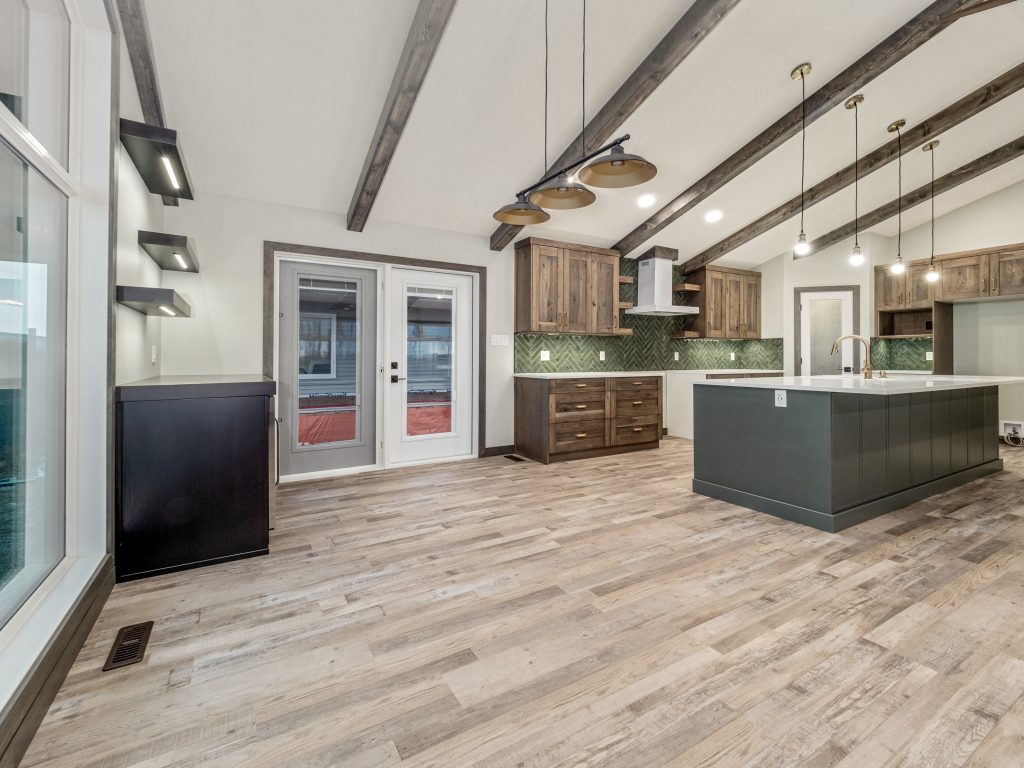
1. How big is the home?
👉 1,586 sq. ft. with 3 bedrooms and 2 bathrooms.
2. Does it include a garage?
👉 No garage is included, but one can be added.
3. Is this home move-in ready?
👉 Yes, it is designed for quick setup and customization.
4. Where can I get pricing and details?
👉 Visit here: Modern Lodge-Style Bungalow Details
5. Is it good for rentals?
👉 Absolutely! Its lodge-style design makes it an excellent vacation rental option.
Why Act Now?
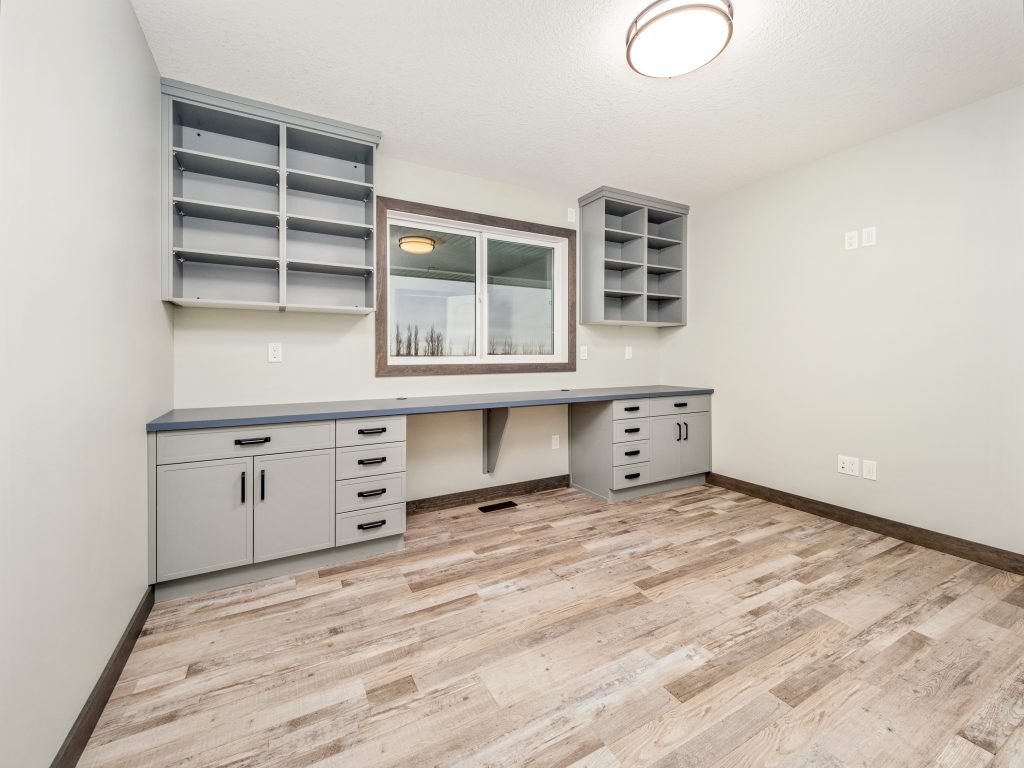
The demand for affordable, lodge-style homes has never been higher. With its 3 bedrooms, 2 bathrooms, 1,586 sq. ft., and modern rustic design, this home offers both comfort and value.
📍 Get full details, pricing, and location here:
👉 Modern Lodge-Style Bungalow – Learn More
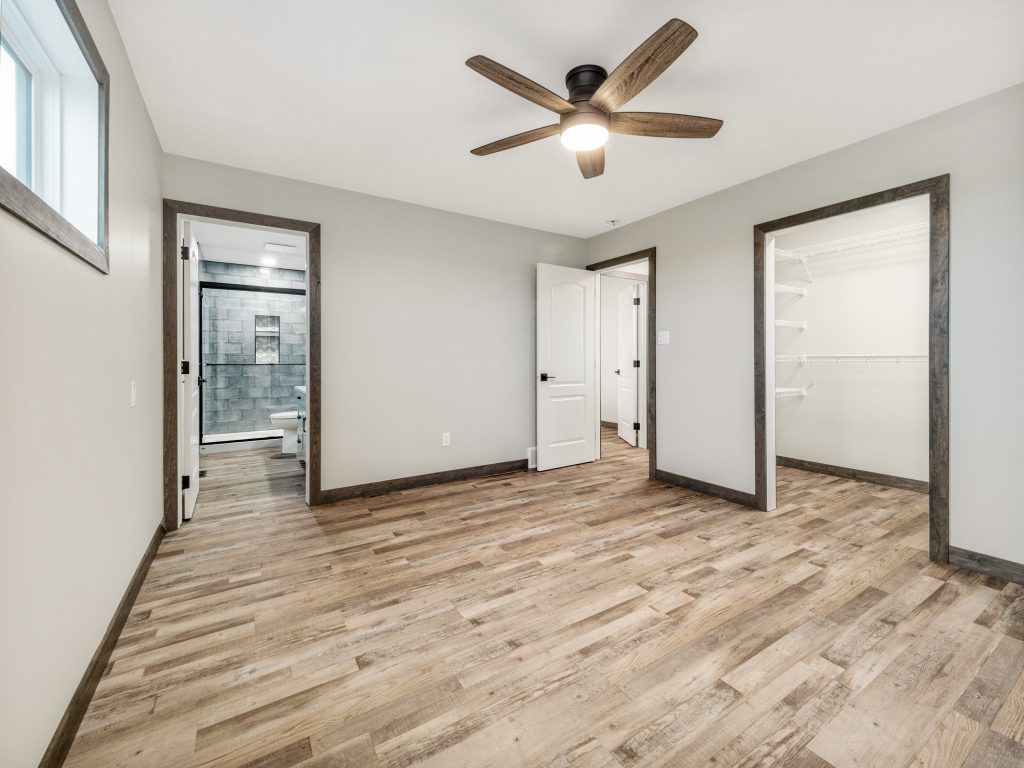
10 Comments
Justin Heartt
Hello,
We are interested in pricing on this home plus delivery price to South Carolina and if there are any setup fees.
Modern Lodge-Style Bungalow – 3 Bed 2 Bath | 1,586 Sq Ft
Peggy
Considering getting a new home
Rose Micel
Love to know the cost of this home and if you deliver to Michigan and where I can reach somebody
John Koesema
We are interested in pricing on this home plus delivery price to florida and if there are any setup fees.
Modern Lodge-Style Bungalow – 3 Bed 2 Bath | 1,586 Sq Ft
Tim Roszkowiak
Very interested, northern wisconsin. Please contact us, we have property ready to build.
Krista
Requesting pricing
Rick Gulley
Interested in the cost of the home plus delivering and setup
Wade Felton
Where can I see an actual layout with dimensions? Very interested
Pam Turner
I am looking for a modular home. What are your prices and are there any other floor plans ?
Marisa Simmons
Can you show me some 4 bedroom 2.5 bath and pricing. Please